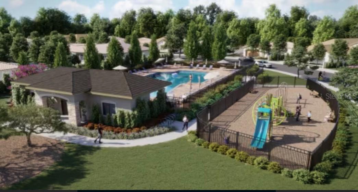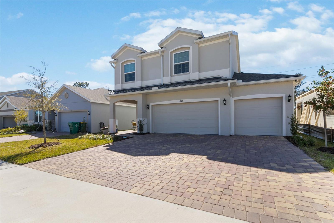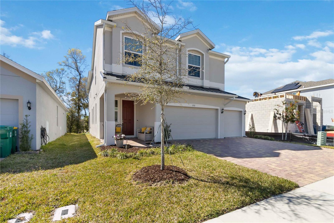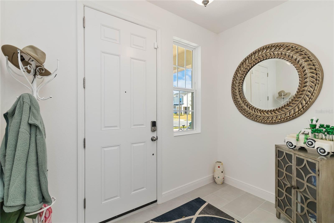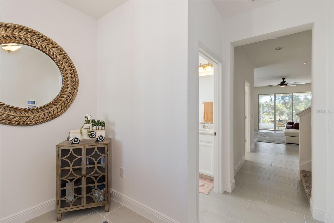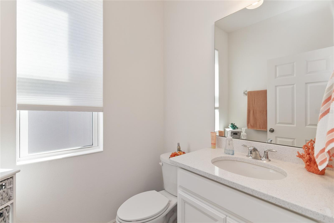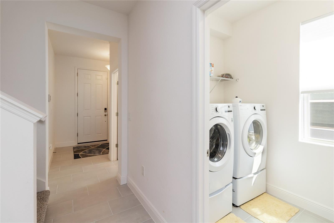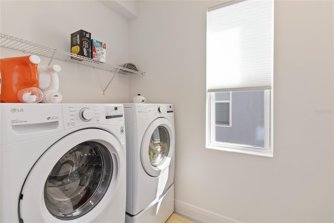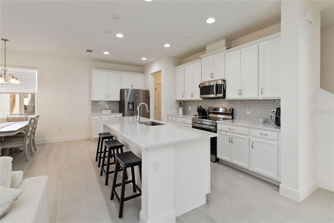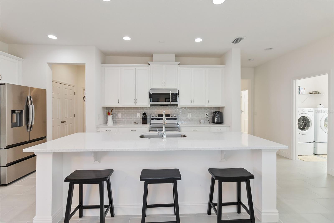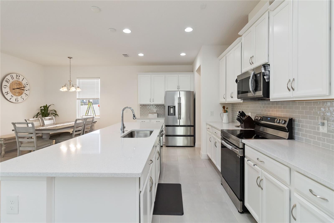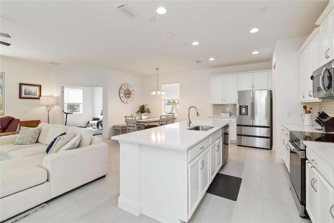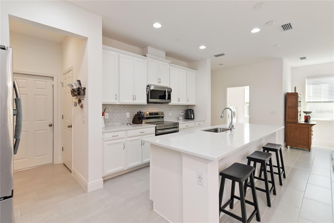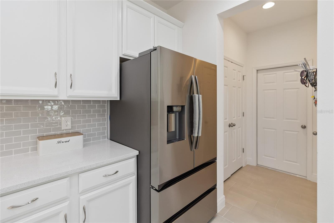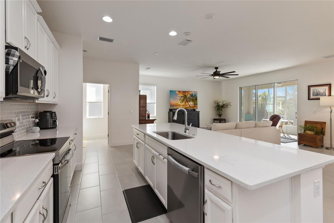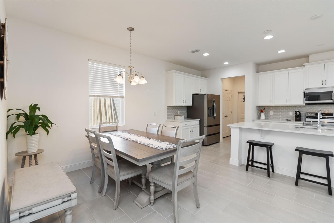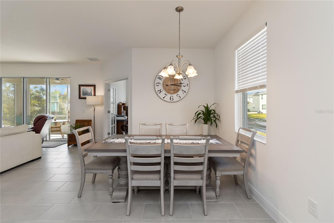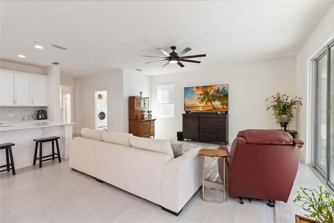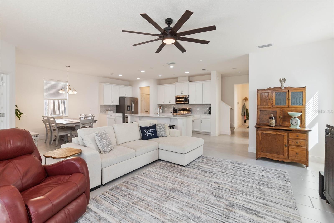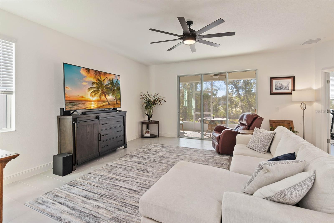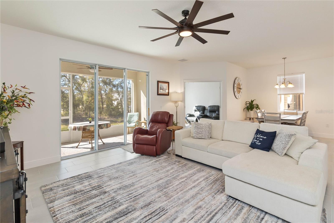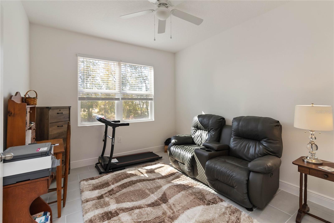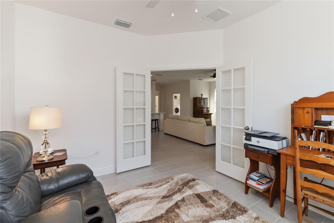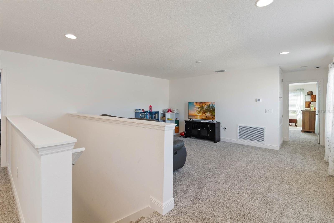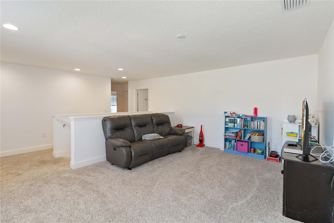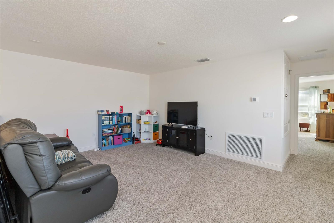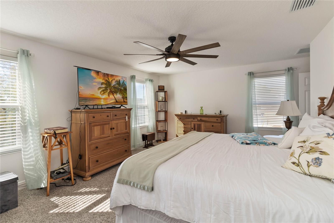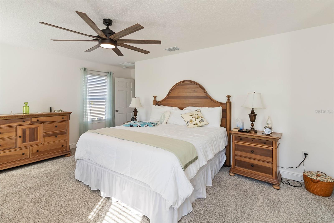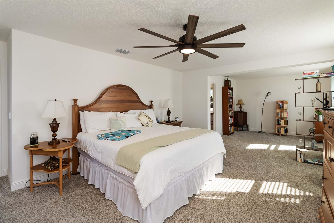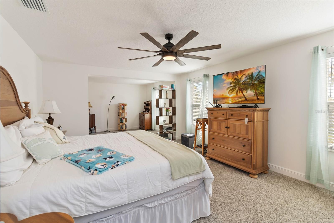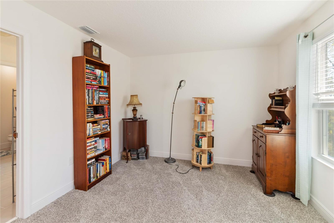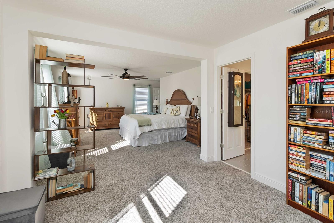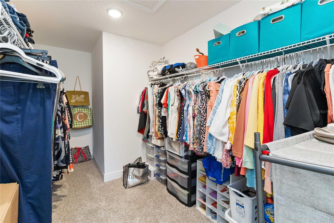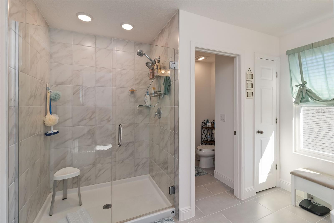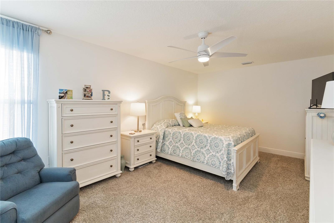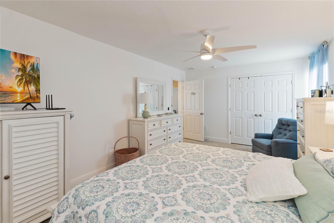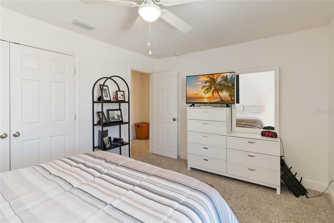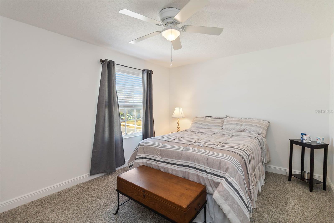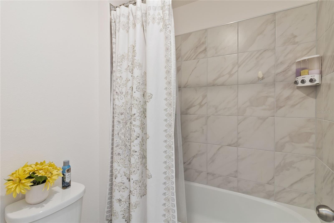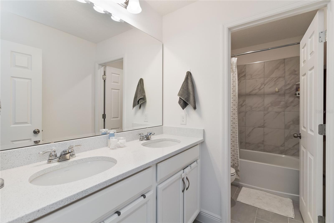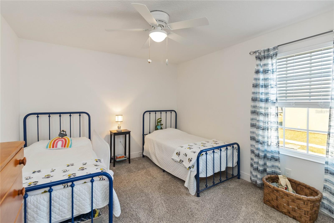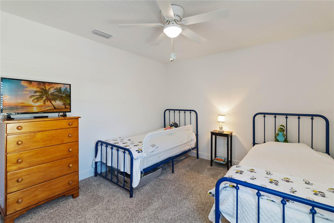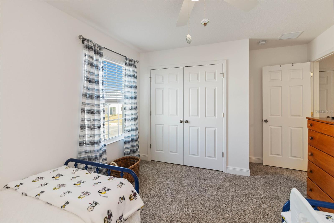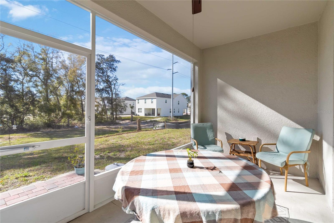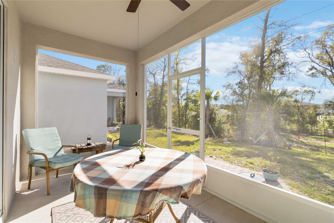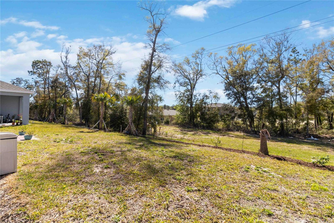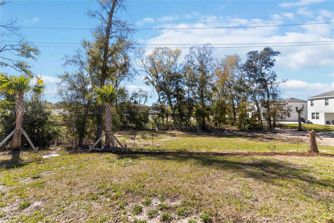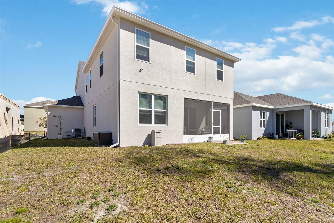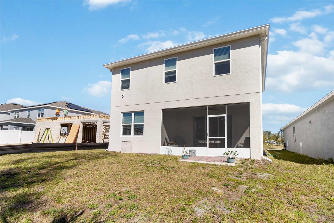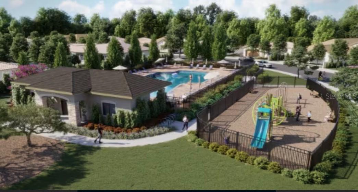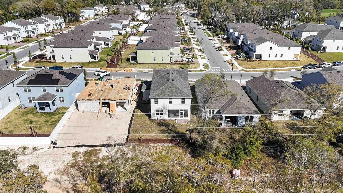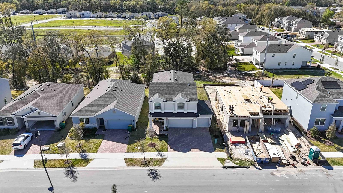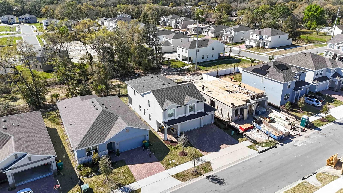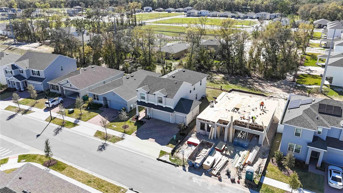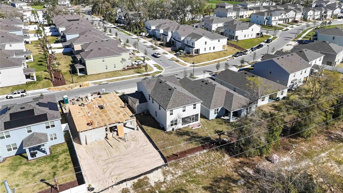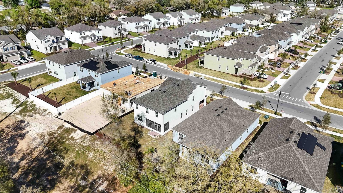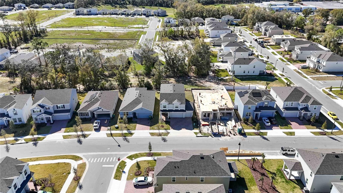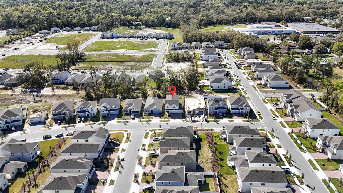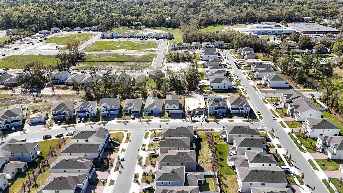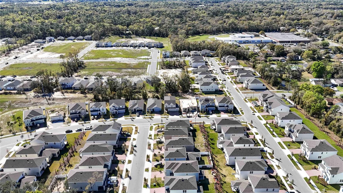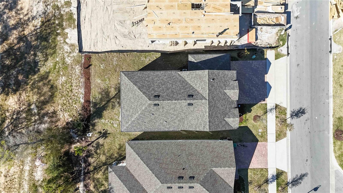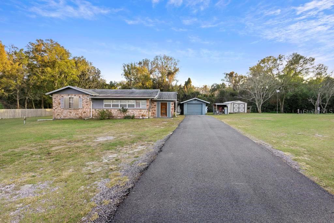1212 Bear Oak Lane, DELAND, FL 32720
Property Photos
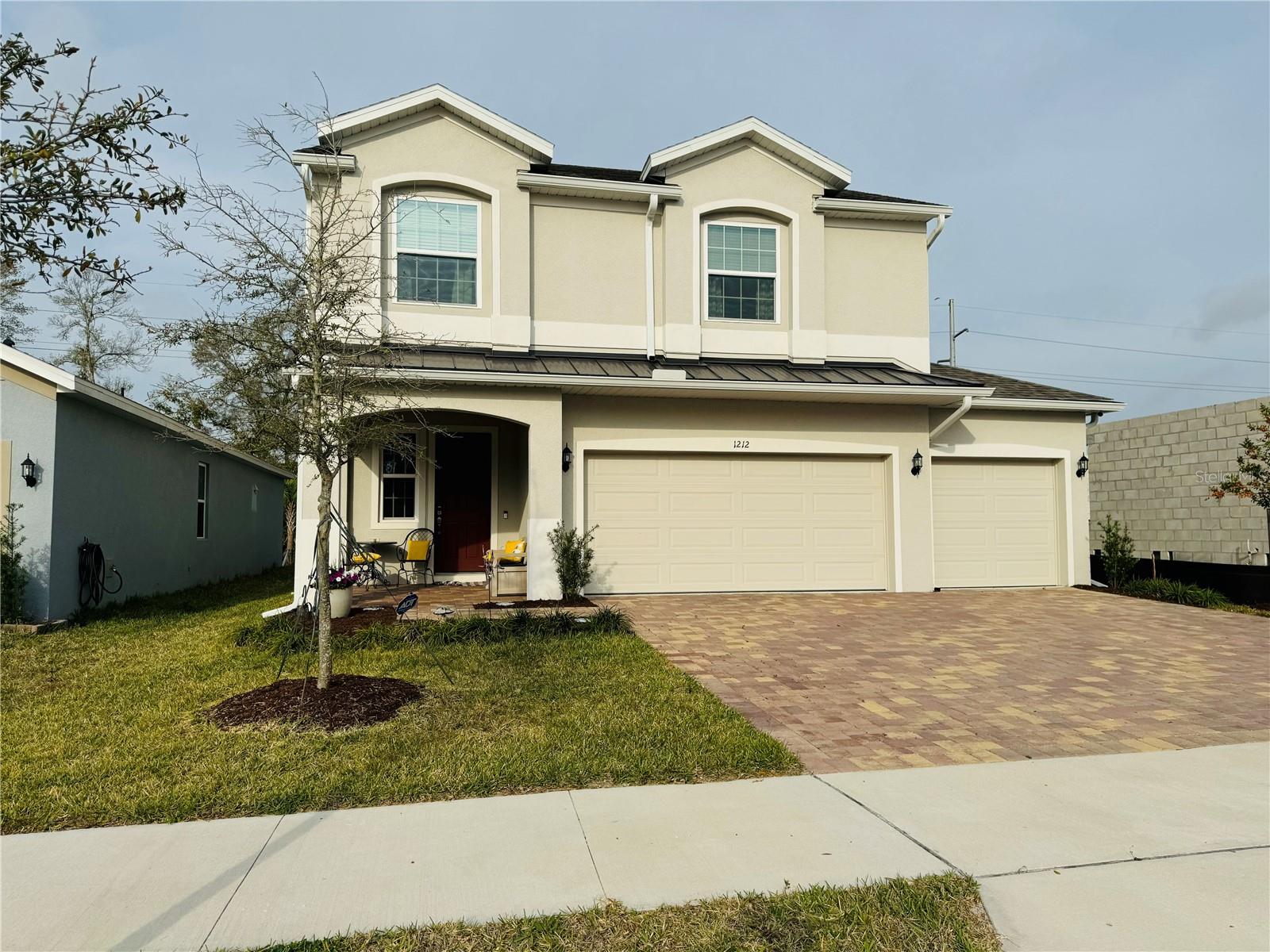
Would you like to sell your home before you purchase this one?
Priced at Only: $489,900
For more Information Call:
Address: 1212 Bear Oak Lane, DELAND, FL 32720
Property Location and Similar Properties
- MLS#: O6287320 ( Residential )
- Street Address: 1212 Bear Oak Lane
- Viewed: 55
- Price: $489,900
- Price sqft: $142
- Waterfront: No
- Year Built: 2023
- Bldg sqft: 3449
- Bedrooms: 4
- Total Baths: 3
- Full Baths: 2
- 1/2 Baths: 1
- Garage / Parking Spaces: 3
- Days On Market: 22
- Additional Information
- Geolocation: 29.0087 / -81.3276
- County: VOLUSIA
- City: DELAND
- Zipcode: 32720
- Subdivision: Beresford Woods
- Provided by: CENTURY 21 INTEGRA
- Contact: Danielle Hughes
- 407-878-7343

- DMCA Notice
-
DescriptionSkip the construction delays and move right into this better than new home, packed with premium upgrades and thoughtful finishes you wont find in a basic builder grade home! Seller Is Offering $10K Towards Buyers Closing Costs Too! Welcome to your dream home in the heart of DeLand! This stunning 4 bedroom, 2.5 bath Vero Model by Landsea Homes is the perfect blend of style, space, and functionality. Built in 2023, this award winning floor plan offers flexible living areas, including a dedicated office/flex room and an upstairs loft, making it ideal for modern lifestyles. 1 of 2 homes in the community with a 3 car garage this home is special! Step inside and be greeted by an open and airy layout, featuring sleek rectangle ceramic tile flooring throughout the first floor and all bathrooms. The chefs kitchen boasts gorgeous stone countertops, creating a perfect balance of elegance and durability. The inside utility room is thoughtfully designed because even laundry should be a breeze! Upstairs, the split bedroom layout ensures privacy, while the expansive primary suite is a true retreat. With an 11' x 11' sitting area or office nook, plus a massive 14' x 7.4' walk in closet, youll have all the space you need. The guest bath is designed for convenience with dual sinks and a shower/tub combo, and all secondary bedrooms are generously sizedincluding one thats a sprawling 11.8' x 18.8'! Outside, enjoy the peace of no direct rear neighbors while relaxing on the covered and screened patio (18 gauge screening for extra durability!). The paver driveway, elegant entryway, and mature landscaping enhance the homes curb appeal, while rain gutters with leaf screens add a thoughtful touch. Home is also equipped with ADT security system for peace of mind. And just when you thought it couldnt get betterby the end of March, the community will unveil its brand new resort style walk in pool, cabana, and playground! Perfectly located with easy access to the SunRail station, downtown DeLands shopping and dining, Stetson University, and major roadways leading to Orlando and the beaches, this home truly has it all. Your dream home awaitsschedule your private tour today!
Payment Calculator
- Principal & Interest -
- Property Tax $
- Home Insurance $
- HOA Fees $
- Monthly -
For a Fast & FREE Mortgage Pre-Approval Apply Now
Apply Now
 Apply Now
Apply NowFeatures
Building and Construction
- Covered Spaces: 0.00
- Exterior Features: Irrigation System, Rain Gutters, Sidewalk, Sliding Doors
- Flooring: Carpet, Ceramic Tile
- Living Area: 2903.00
- Roof: Shingle
Land Information
- Lot Features: Cleared, City Limits, Landscaped, Sidewalk, Paved
Garage and Parking
- Garage Spaces: 3.00
- Open Parking Spaces: 0.00
- Parking Features: Covered, Curb Parking, Driveway, Ground Level
Eco-Communities
- Water Source: Public
Utilities
- Carport Spaces: 0.00
- Cooling: Central Air
- Heating: Central
- Pets Allowed: Yes
- Sewer: Public Sewer
- Utilities: BB/HS Internet Available, Cable Available, Cable Connected, Electricity Connected, Public, Sewer Connected, Water Connected
Amenities
- Association Amenities: Maintenance, Playground, Pool
Finance and Tax Information
- Home Owners Association Fee Includes: Pool, Maintenance Grounds
- Home Owners Association Fee: 120.00
- Insurance Expense: 0.00
- Net Operating Income: 0.00
- Other Expense: 0.00
- Tax Year: 2024
Other Features
- Appliances: Dishwasher, Electric Water Heater, Microwave, Range, Range Hood, Refrigerator
- Association Name: Daniel Villasana
- Association Phone: 813.993.4000
- Country: US
- Interior Features: Ceiling Fans(s), Eat-in Kitchen, High Ceilings, Kitchen/Family Room Combo, Living Room/Dining Room Combo, Open Floorplan, PrimaryBedroom Upstairs, Split Bedroom, Stone Counters, Thermostat, Walk-In Closet(s), Window Treatments
- Legal Description: 19-17-30 LOT 43 BERESFORD WOODS PHASE 1 MB 64 PGS 46-54 PER OR 8338 PG 4401 PER OR 8471 PG 3282
- Levels: Two
- Area Major: 32720 - Deland
- Occupant Type: Owner
- Parcel Number: 7019-15-00-0430
- Possession: Close Of Escrow
- Style: Traditional
- View: Trees/Woods
- Views: 55
- Zoning Code: RES
Similar Properties
Nearby Subdivisions
00
1261 Sec 32 33 West Of Hwy 1
1492 Andover Ridge
Addison Landing
Addison Lndg
Andover Rdg
Andover Ridge
Armstrongs Add Deland
Athens Realty Co Blks 203206 I
Bellarica In 171730 181730
Beresford Park
Beresford Woods
Beresford Woods Ph 1
Brandywine Club Villas
Cascades Park Ph 01 02 03
Cascades Park Ph 1
Cascades Park Ph 3
Chapmans Lts Ad Blk Richs Add
Collier Park
Daytona Park Estates
Deland
Deland Highlands
Domingo Reyes Grant
Dunn
Eureka
Fern Garden Estates
Flowers
Forest Trace
Gillilands Blk 211 Deland
Glenwood
Glenwood Est
Glenwood Hammock
Glenwood Pk 2nd Add
Glenwood Spgs Ph 01
Harpers Sunset Terrace
Hart W H
Highlands
Hillcrest
Howrys Add Deland
Lake Beresford Terrace
Lake St Claire Sub
Laurel Meadows
Lawrence Park
Lincoln Oaks
Lincoln Park
Lockharts
Magnolia Heights
Mallory Square
Mallory Squareph 2
Millers Add Deland
Ne 22 Acres
None
Norris
Norris Dupont Gaudry Grant
Norris Sub Dupont Gaudry Gran
Not In Subdivision
Not On List
Not On The List
Oak Hammock 50s
Oak Hammock 60s
Other
Palmetto Court
Parrish Add Sunset Terrace
Pelham Park
Pelham Park Ph 1 2
Quail Hollow On River
Quail Hollow On The River
Quail Hollowriver
Richs
Richs Add Deland
Ridgewood Crossing Ph 02
River Rdg
River Ridge
Rolling Acres Estates Un 01
Royal Trails
Rygate
Seasons At Grandview Gardens
Seasons At River Chase
Seasonsriver Chase
Shimers Blk 10 Deland
South Clara Heights
South Clara Highlands Deland M
Spring Hill Assessors Resub
St Johns River Land Co
Stetson Home Estates
Stetson Home Estates Deland
The Highlands
Volusia Invest Co
Westwood
Westwood Heights 18 17 30
Wildwood
Wolcott Gardens
Woodbine Deland
Yamasee

- Nicole Haltaufderhyde, REALTOR ®
- Tropic Shores Realty
- Mobile: 352.425.0845
- 352.425.0845
- nicoleverna@gmail.com



