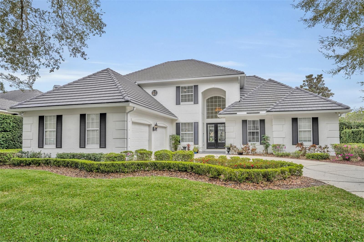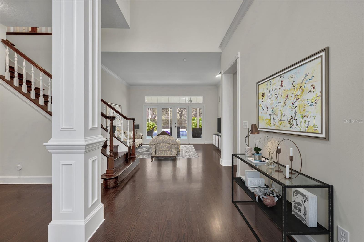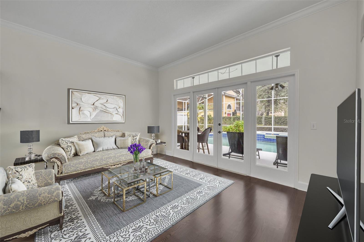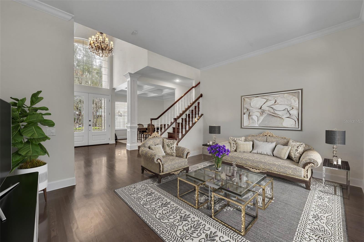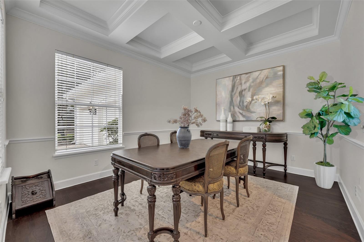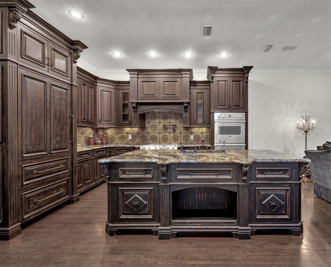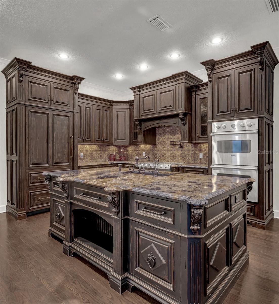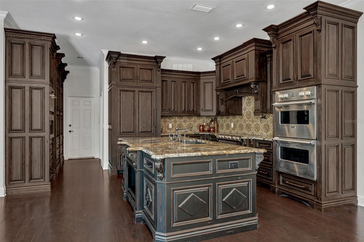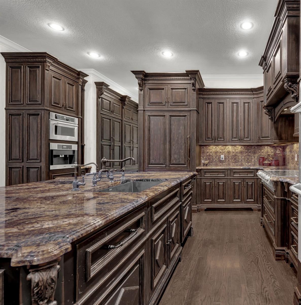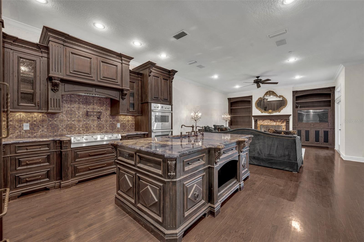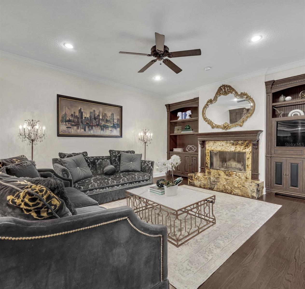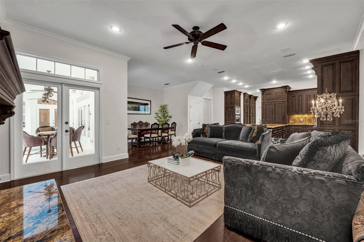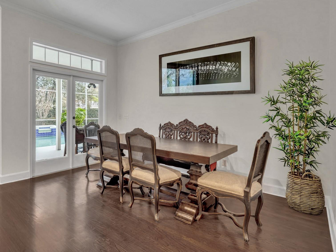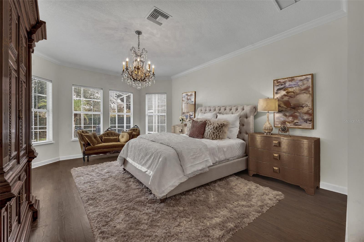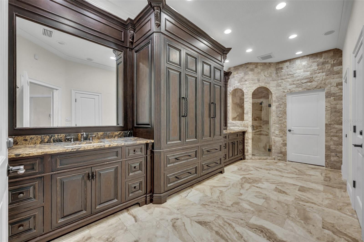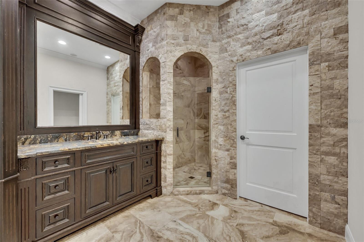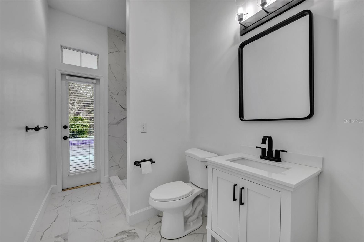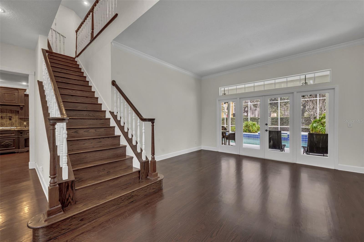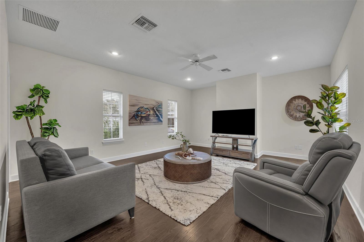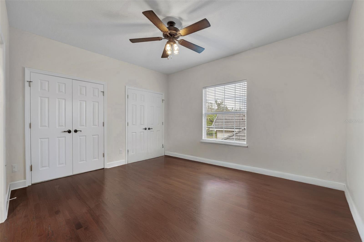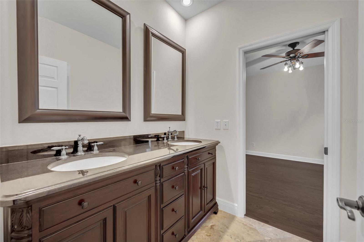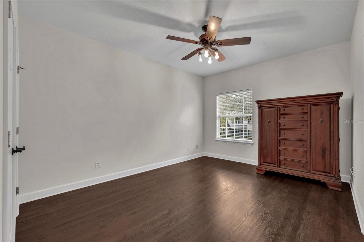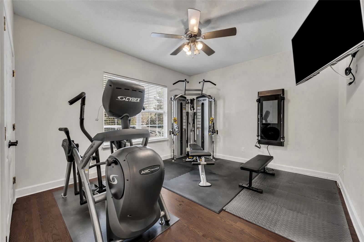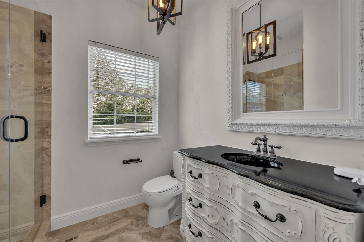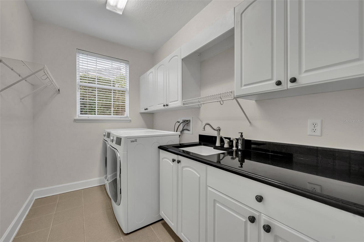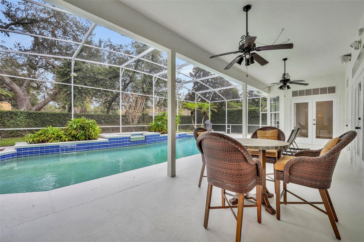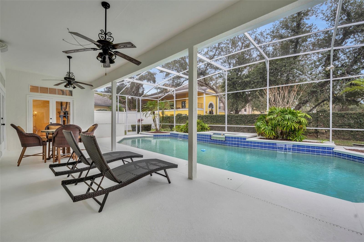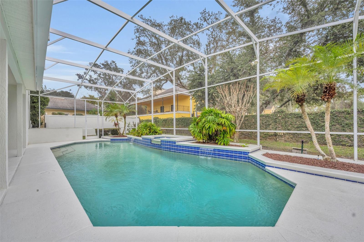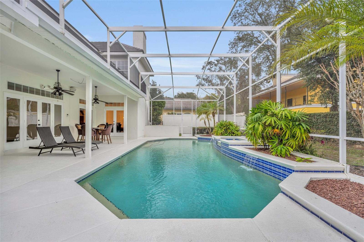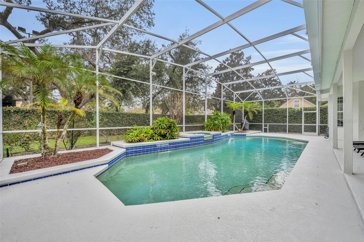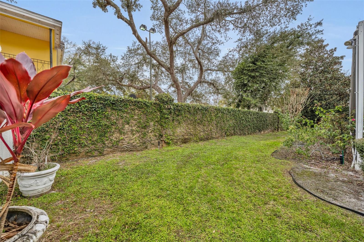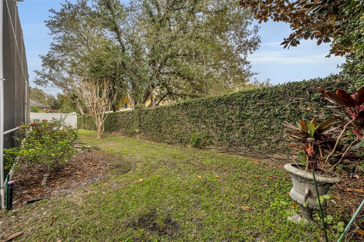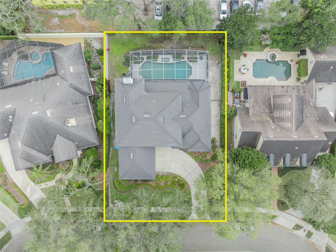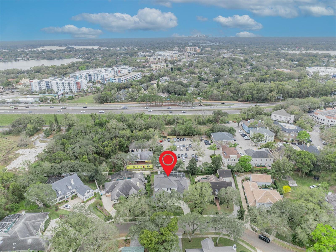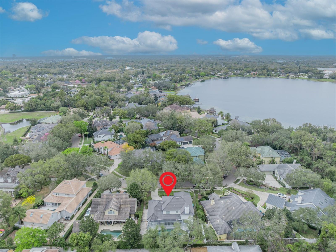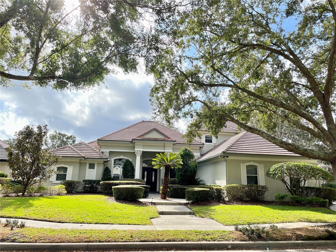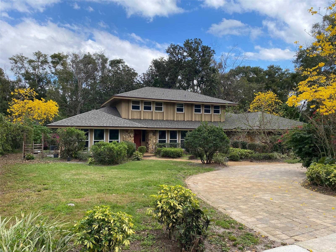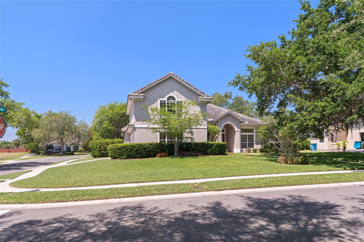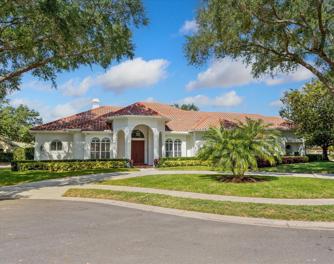142 Stone Hill Drive, MAITLAND, FL 32751
Property Photos
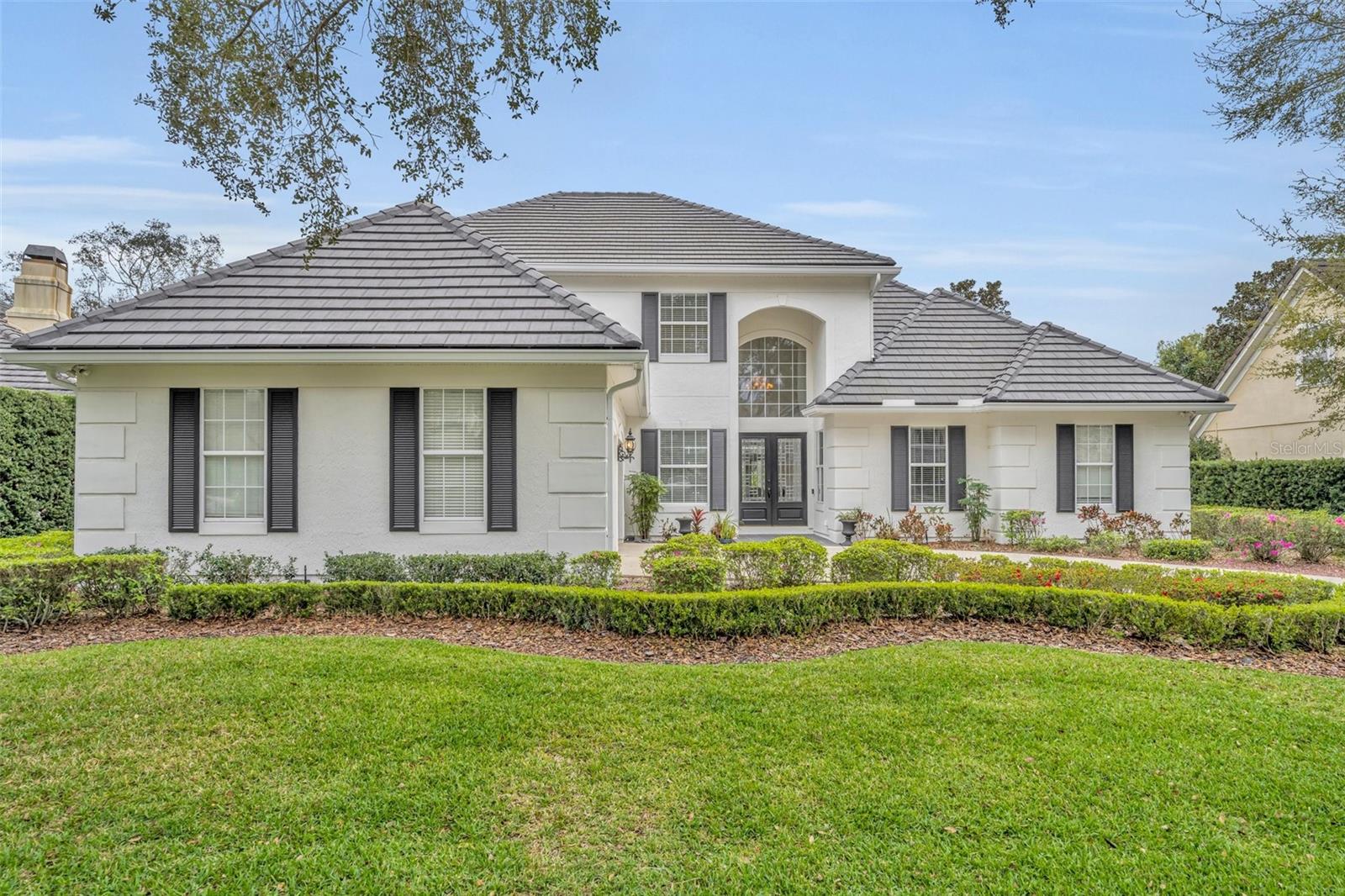
Would you like to sell your home before you purchase this one?
Priced at Only: $1,249,000
For more Information Call:
Address: 142 Stone Hill Drive, MAITLAND, FL 32751
Property Location and Similar Properties






- MLS#: O6288076 ( Single Family )
- Street Address: 142 Stone Hill Drive
- Viewed: 9
- Price: $1,249,000
- Price sqft: $261
- Waterfront: No
- Year Built: 1996
- Bldg sqft: 4789
- Bedrooms: 4
- Total Baths: 4
- Full Baths: 4
- Garage / Parking Spaces: 2
- Days On Market: 5
- Additional Information
- Geolocation: 28.6386 / -81.3625
- County: ORANGE
- City: MAITLAND
- Zipcode: 32751
- Subdivision: Stonehill
- Elementary School: Lake Sybelia Elem
- Middle School: Maitland Middle
- High School: Edgewater High
- Provided by: FANNIE HILLMAN & ASSOCIATES
- Contact: Maria Van Warner

- DMCA Notice
Description
One or more photo(s) has been virtually staged. This meticulously maintained home in the desirable Stonehill community offers an exceptional layout with thoughtful upgrades throughout. The freshly painted exterior and recently replaced tile roof give it standout curb appeal. Inside, the grand foyer, with soaring ceilings, leads into a formal living room with French doors overlooking the sparkling screened in pool and covered patio. To the left, the formal dining room showcases elegant coffered ceilings, while the adjacent kitchen is a chefs dreamfeaturing custom built cabinetry, stunning granite countertops, a Viking double oven, built in Sub Zero refrigerator with a cabinet matching front, Miele built in coffee maker, built in microwave, cooktop with a pot filler, and even two additional refrigerator drawers for extra storage. The kitchen opens to a spacious dinette and family room with a wood burning fireplace and additional French doors leading outside. On the main floor, the primary suite offers high ceilings, French doors opening to the back patio, and a spa like bath with dual walk in closets, two vanities, a large walk in shower with dual showerheads, and ample storage. A versatile additional room on this level, complete with a closet, is located across from a fully renovated pool bath, making it perfect for a home office or guest space. The large laundry room, featuring built in cabinets and a sink, sits just off the kitchen near the entrance to the two car garage. Upstairs, a spacious bonus room with a huge storage closet provides extra living space. Two generously sized bedrooms share a Jack and Jill bathroom with double vanities and a tub/shower combo, while another well sized bedroom and an additional full bath complete the upper level. Beautiful wood floors run throughout the home, complemented by high baseboards and crown molding for a polished look. Outside, the screened in patio and sparkling pool with a water feature offer a private retreat, while the fenced backyard adds both security and privacy. Located between Maitland Ave and 17 92, this home provides easy access to top dining, shopping, and entertainment in Maitland and Winter Park. Major roads including I 4, 17 92, and SR 436 are just minutes away, and the nearby SunRail station makes commuting downtown a breeze. Call today for a private showing!
Description
One or more photo(s) has been virtually staged. This meticulously maintained home in the desirable Stonehill community offers an exceptional layout with thoughtful upgrades throughout. The freshly painted exterior and recently replaced tile roof give it standout curb appeal. Inside, the grand foyer, with soaring ceilings, leads into a formal living room with French doors overlooking the sparkling screened in pool and covered patio. To the left, the formal dining room showcases elegant coffered ceilings, while the adjacent kitchen is a chefs dreamfeaturing custom built cabinetry, stunning granite countertops, a Viking double oven, built in Sub Zero refrigerator with a cabinet matching front, Miele built in coffee maker, built in microwave, cooktop with a pot filler, and even two additional refrigerator drawers for extra storage. The kitchen opens to a spacious dinette and family room with a wood burning fireplace and additional French doors leading outside. On the main floor, the primary suite offers high ceilings, French doors opening to the back patio, and a spa like bath with dual walk in closets, two vanities, a large walk in shower with dual showerheads, and ample storage. A versatile additional room on this level, complete with a closet, is located across from a fully renovated pool bath, making it perfect for a home office or guest space. The large laundry room, featuring built in cabinets and a sink, sits just off the kitchen near the entrance to the two car garage. Upstairs, a spacious bonus room with a huge storage closet provides extra living space. Two generously sized bedrooms share a Jack and Jill bathroom with double vanities and a tub/shower combo, while another well sized bedroom and an additional full bath complete the upper level. Beautiful wood floors run throughout the home, complemented by high baseboards and crown molding for a polished look. Outside, the screened in patio and sparkling pool with a water feature offer a private retreat, while the fenced backyard adds both security and privacy. Located between Maitland Ave and 17 92, this home provides easy access to top dining, shopping, and entertainment in Maitland and Winter Park. Major roads including I 4, 17 92, and SR 436 are just minutes away, and the nearby SunRail station makes commuting downtown a breeze. Call today for a private showing!
Payment Calculator
- Principal & Interest -
- Property Tax $
- Home Insurance $
- HOA Fees $
- Monthly -
For a Fast & FREE Mortgage Pre-Approval Apply Now
Apply Now
 Apply Now
Apply NowFeatures
Similar Properties
Nearby Subdivisions
Brittany Gardens
Clarks Add
Delroy Park
Dixie Terrace
Dommerich Estates 1st Add
Dommerich Hills
Dommerich Hills 3rd Add
Dommerich Hills 6th Add
Dommerich Hills Second Add
Dommerich Woods
Druid Hills Estates 1st Additi
Druid Hills Park
Druid Isle
English Estates
English Woods
Floridahaven 1st Add
Greenwood Gardens Sec 01
Hamlet At Maitland
Highland Park Estates
Indian Hills
Lake Colony Ph 01 Rep
Lake Eulalia Heights
Lakewood Shores
Lakewood Shores 1st Add
Long Branch Sub
Maddon Cove 4724
Magerstadt Sub
Maitland Club Rep
None
Northgate
Northwood Heights
Not On The List
Oakland Shores
Oakleigh 3rd Add
Oaks Maitland
Park Lake Shores
Replat Blk B Poors Add
Schoolview Add
Sheridan Place
Stonehill
Stonewood First Add
Winfield
Woodstream
Contact Info

- Nicole Haltaufderhyde, REALTOR ®
- Tropic Shores Realty
- Mobile: 352.425.0845
- 352.425.0845
- nicoleverna@gmail.com



