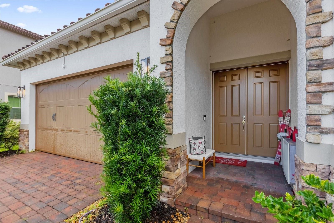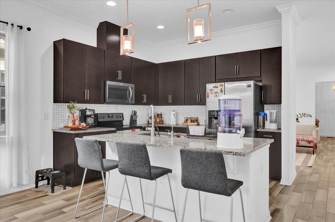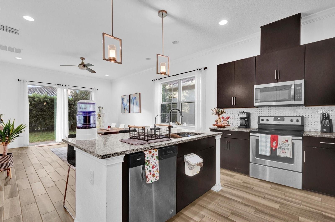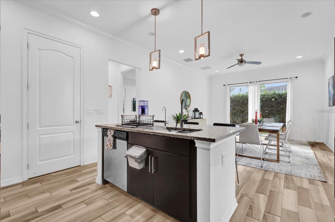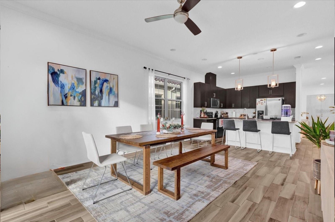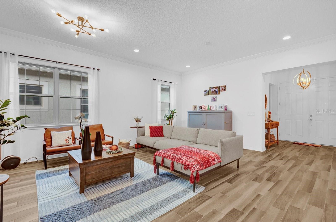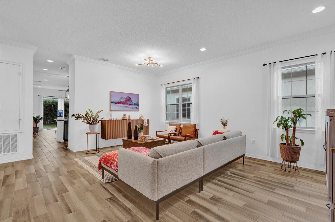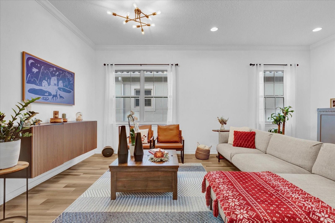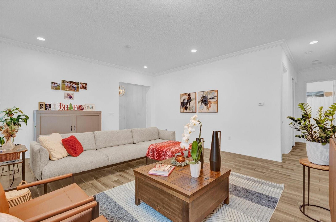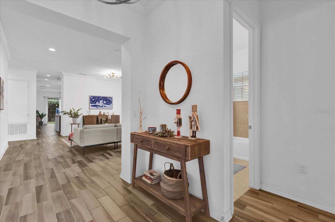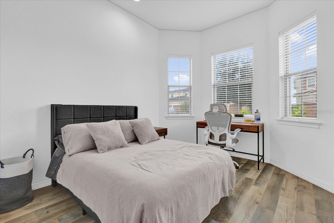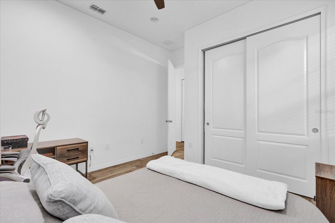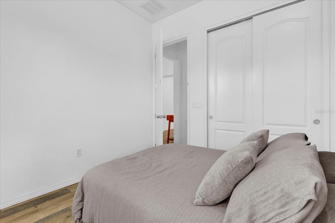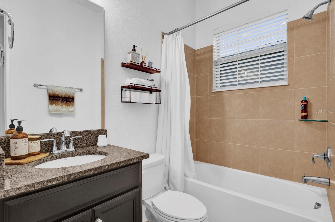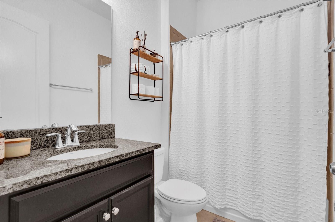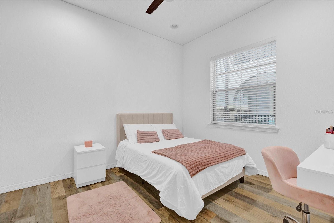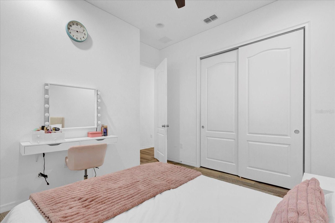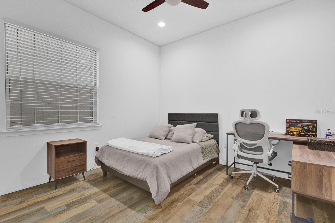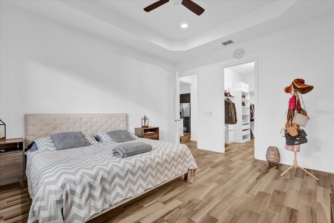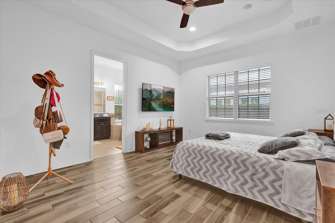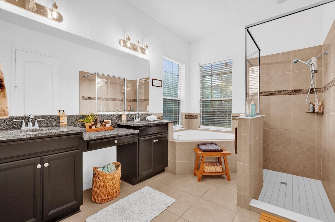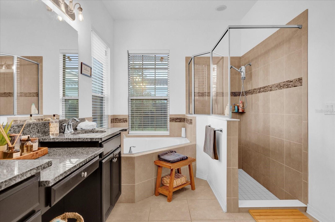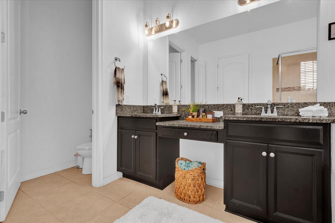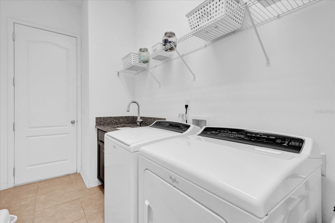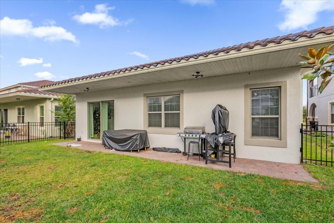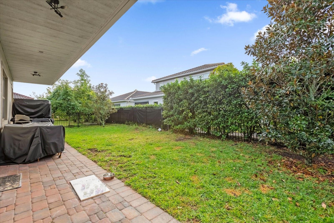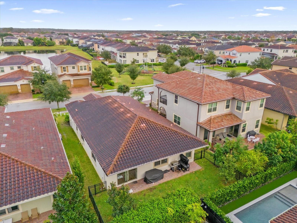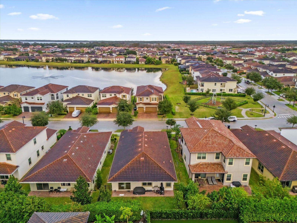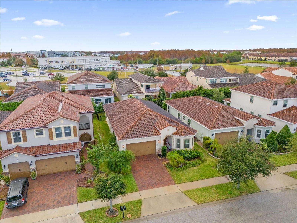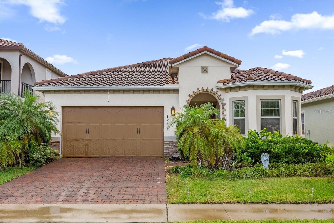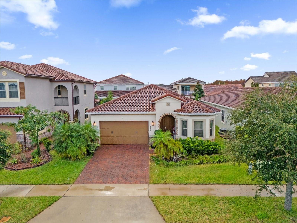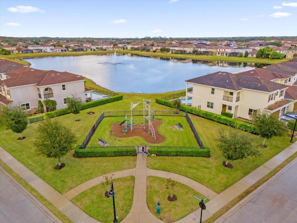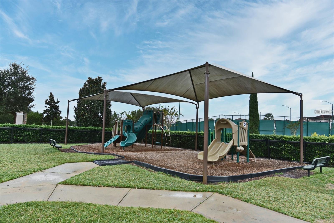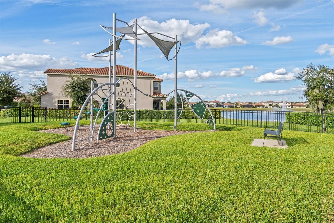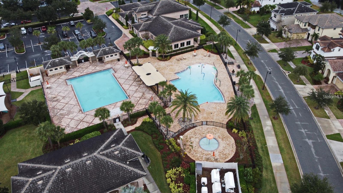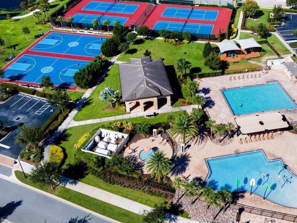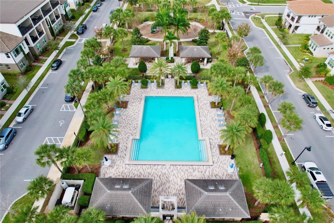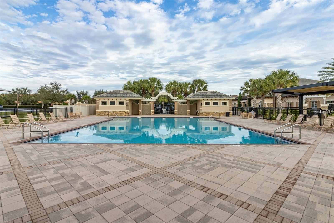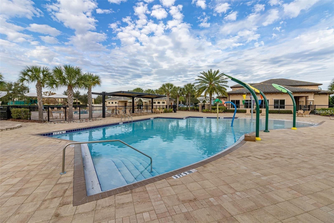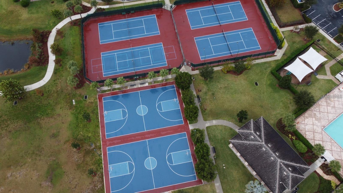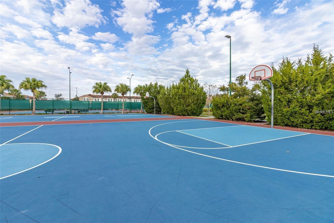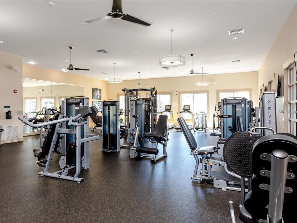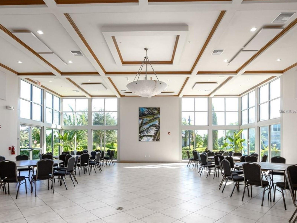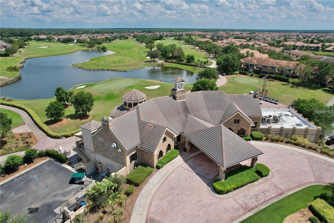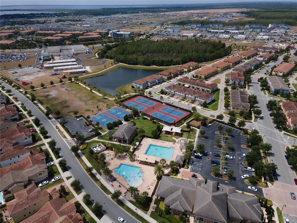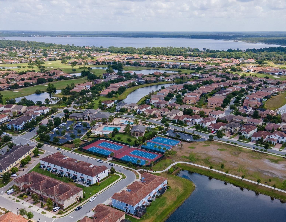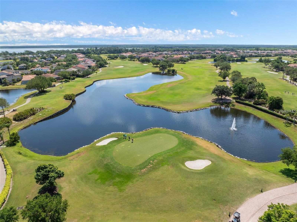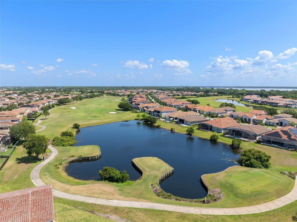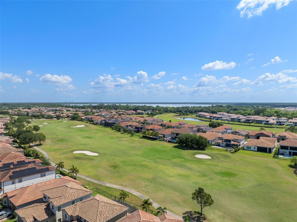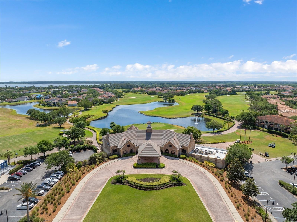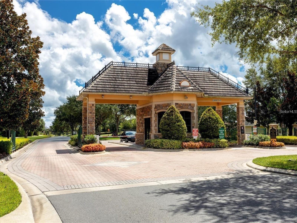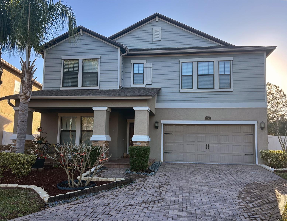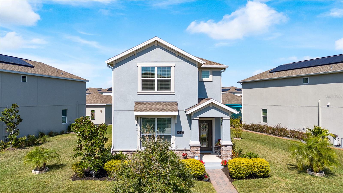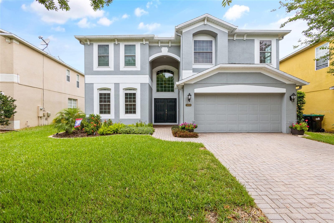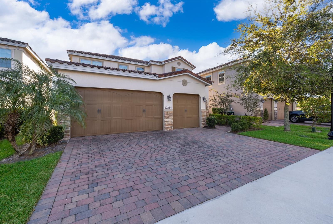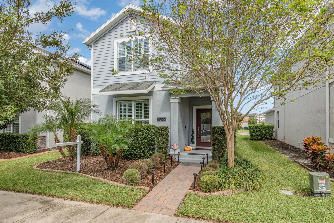10257 Henbury Street, ORLANDO, FL 32832
Property Photos
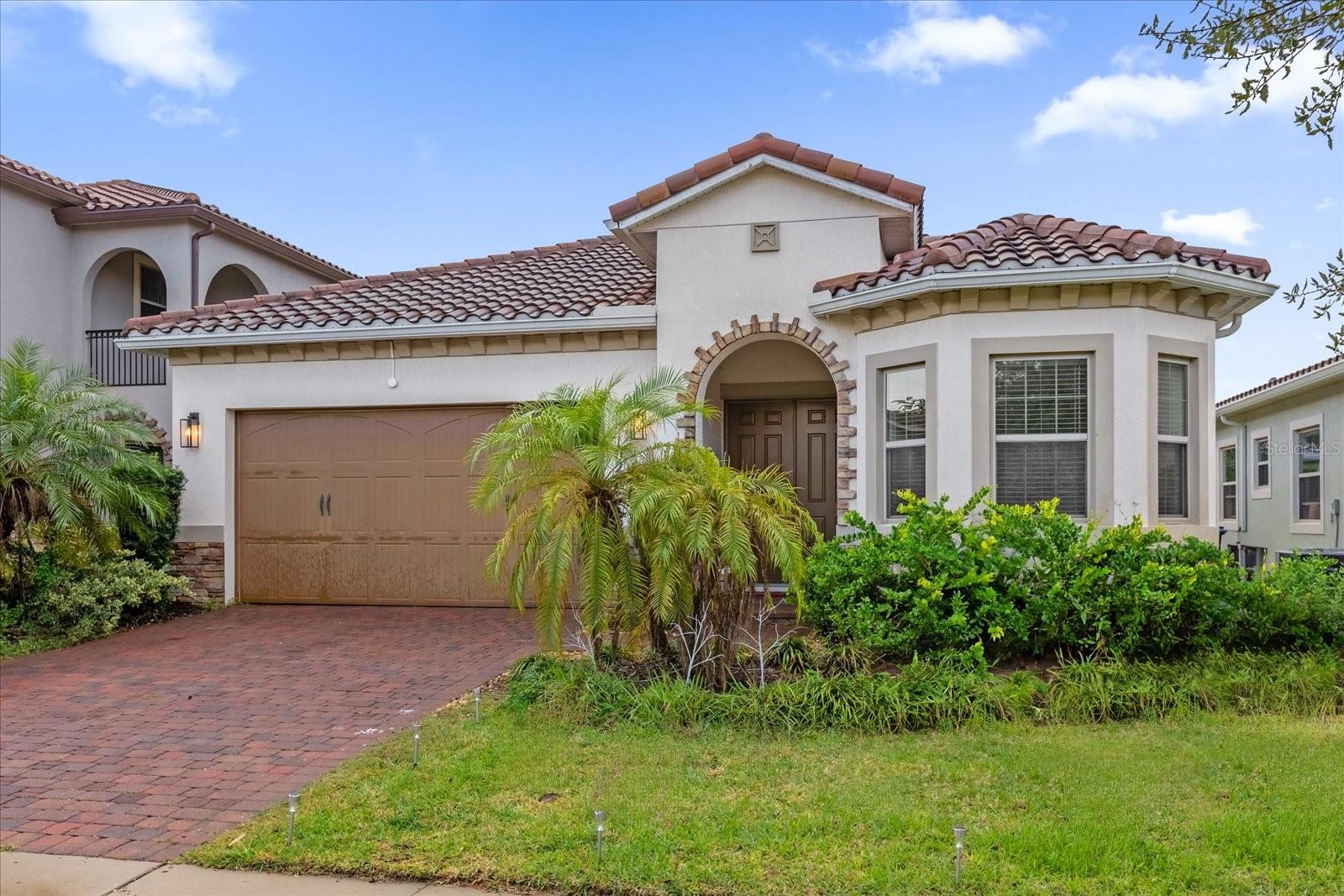
Would you like to sell your home before you purchase this one?
Priced at Only: $640,000
For more Information Call:
Address: 10257 Henbury Street, ORLANDO, FL 32832
Property Location and Similar Properties
- MLS#: O6288783 ( Residential )
- Street Address: 10257 Henbury Street
- Viewed: 16
- Price: $640,000
- Price sqft: $221
- Waterfront: No
- Year Built: 2018
- Bldg sqft: 2900
- Bedrooms: 4
- Total Baths: 3
- Full Baths: 3
- Garage / Parking Spaces: 2
- Days On Market: 23
- Additional Information
- Geolocation: 28.3607 / -81.237
- County: ORANGE
- City: ORLANDO
- Zipcode: 32832
- Subdivision: Eagle Crk Village G Ph 2
- Elementary School: Eagle Creek Elementary
- Middle School: Lake Nona Middle School
- High School: Lake Nona High
- Provided by: NEW HEIGHTS REALTY GROUP
- Contact: Daniel Rodriguez
- 407-934-0305

- DMCA Notice
-
DescriptionNestled within the prestigious gated community of Eagle Creek, 10257 Henbury Street offers an exceptional living experience in Lake Nona, Florida. This meticulously maintained single family home, built in 2018, boasts 2,158 square feet of thoughtfully designed space, featuring four bedrooms and three full bathrooms. Upon arrival, the home's inviting curb appeal is evident with its paved driveway, elegant brick elevation, and durable tile roof. The grand double entry doors open to reveal tiled wood floors that flow seamlessly throughout the residence. The foyer leads to a versatile guest bedroom, bathed in natural light from three charming windows, making it ideal for use as a mother in law suite, office, or den. The formal living and dining areas provide ample space for entertaining or quiet relaxation. The heart of the home is the open concept kitchen and living room, where modern style meets functionality. The kitchen is a chefs dream, featuring stainless steel appliances, dark cabinetry, granite countertops, a tiled backsplash, and a spacious prep islandperfect for meal preparation and casual dining. The primary suite, tucked away at the back of the home, offers a serene retreat with a tray ceiling, a large walk in closet, and a luxurious ensuite bath complete with a double sink vanity, soaking tub, and stand alone shower. Two additional bedrooms share a full bathroom, providing comfort and convenience for family or guests. Outside, the fully fenced yard and charming brick paved patio create an ideal setting for entertaining or enjoying leisure time. Residents of Eagle Creek enjoy access to a state of the art fitness center, a championship golf course, a clubhouse with a restaurant, a resort style pool, playgrounds, basketball and tennis courts, a recreation center, and a dog park. The community's prime location offers easy access to Lake Nona Medical City, Orlando International Airport, and SR 417, enhancing the convenience of modern living. This move in ready home combines luxury, comfort, and an enviable location, making it a must see for discerning buyers seeking the best of Orlando living.
Payment Calculator
- Principal & Interest -
- Property Tax $
- Home Insurance $
- HOA Fees $
- Monthly -
For a Fast & FREE Mortgage Pre-Approval Apply Now
Apply Now
 Apply Now
Apply NowFeatures
Building and Construction
- Builder Name: Standard Pacific
- Covered Spaces: 0.00
- Exterior Features: Rain Gutters, Sidewalk, Sliding Doors
- Flooring: Ceramic Tile
- Living Area: 2158.00
- Roof: Tile
School Information
- High School: Lake Nona High
- Middle School: Lake Nona Middle School
- School Elementary: Eagle Creek Elementary
Garage and Parking
- Garage Spaces: 2.00
- Open Parking Spaces: 0.00
Eco-Communities
- Water Source: Public
Utilities
- Carport Spaces: 0.00
- Cooling: Central Air
- Heating: Central
- Pets Allowed: Yes
- Sewer: Public Sewer
- Utilities: Electricity Connected, Sewer Connected
Amenities
- Association Amenities: Clubhouse, Fitness Center, Gated, Playground, Pool
Finance and Tax Information
- Home Owners Association Fee Includes: Guard - 24 Hour, Pool
- Home Owners Association Fee: 550.00
- Insurance Expense: 0.00
- Net Operating Income: 0.00
- Other Expense: 0.00
- Tax Year: 2023
Other Features
- Appliances: Dishwasher, Disposal, Microwave, Range, Refrigerator
- Association Name: Eagle Creek
- Association Phone: 407-207-7078
- Country: US
- Interior Features: Ceiling Fans(s), Crown Molding, High Ceilings, Tray Ceiling(s), Walk-In Closet(s)
- Legal Description: EAGLE CREEK VILLAGE G PHASE 2 80/148 LOT146
- Levels: One
- Area Major: 32832 - Orlando/Moss Park/Lake Mary Jane
- Occupant Type: Owner
- Parcel Number: 32-24-31-2301-01-460
- Views: 16
- Zoning Code: P-D
Similar Properties
Nearby Subdivisions
Belle Vie
Eagle Creek
Eagle Creek Village
Eagle Creek Village K Ph 1a
Eagle Crk Mere Pkwy Ph 2a 1
Eagle Crk Ph 01 Village G
Eagle Crk Ph 01a
Eagle Crk Ph 01b
Eagle Crk Ph 01cvlg D
Eagle Crk Ph 1b Village K
Eagle Crk Ph 1c2 Pt E Village
Eagle Crk Village 1 Ph 2
Eagle Crk Village G Ph 1
Eagle Crk Village G Ph 2
Eagle Crk Village I
Eagle Crk Village K Ph 1a
Eagle Crk Village K Ph 2a
Eagle Crk Village L Ph 3a
East Park Nbrhd 05
East Parkneighborhood 5
Enclavemoss Park Ph 02b
Isle Of Pines Fifth Add
Isle Of Pines Fourth Add
Isle Of Pines Third Add
Isle Of Pines Third Addition
Isle Pines
Lake And Pines Estates
Lakeeast Park A B C D E F I K
Live Oak Estates
Meridian Parks Phase 6
Moss Park
Moss Park Lndgs A C E F G H I
Moss Park Parcel E Phase 3
Moss Park Ph N2 O
Moss Park Prcl E Ph 3
Moss Park Rdg
Moss Park Reserve
North Shore At Lake Hart Prcl
North Shorelk Hart Ph 2 Pcl 7
North Shorelk Hart Prcl 01 Ph
North Shorelk Hart Prcl 03 Ph
Northshorelk Hart
Northshorelk Hart Prcl 07ph 02
Not On The List
Oaksmoss Park
Oaksmoss Park Ph 2
Oaksmoss Park Ph N2 O
Park Nbrhd 05
Randal Park
Randal Park Phase 4
Randal Park Ph 1a
Randal Park Ph 1b
Randal Park Ph 4
Randal Park Ph 5
Starwood Ph N1a
Starwood Ph N1a Rep
Starwood Ph N1b North
Starwood Ph N1b South
Starwood Ph N1c
Starwood Phase N
Storey Park
Storey Park Parcel K Phase 1
Storey Park Ph 1 Prcl K
Storey Park Ph 2
Storey Park Ph 2 Prcl K
Storey Park Ph 3 Prcl K
Storey Park Ph 5
Storey Park Prcl L
Storey Parkph 4
Storey Pkpcl K Ph 1
Storey Pkpcl L
Storey Pkpcl L Ph 2
Storey Pkpcl L Ph 4
Storey Pkph 4
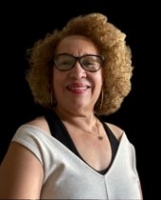
- Nicole Haltaufderhyde, REALTOR ®
- Tropic Shores Realty
- Mobile: 352.425.0845
- 352.425.0845
- nicoleverna@gmail.com



