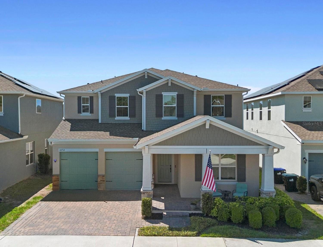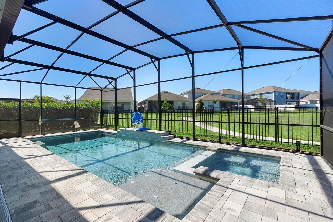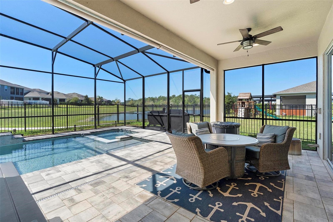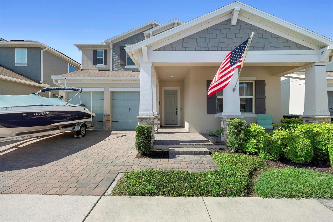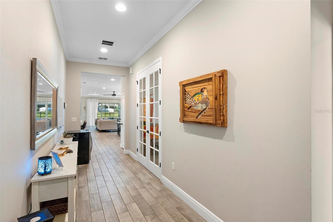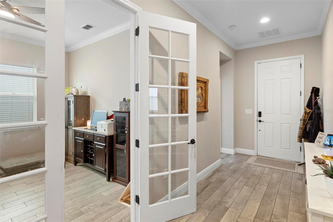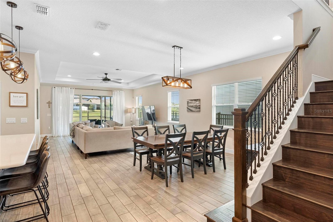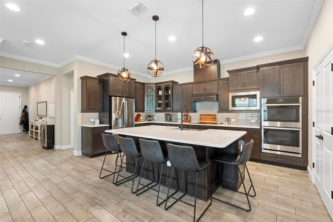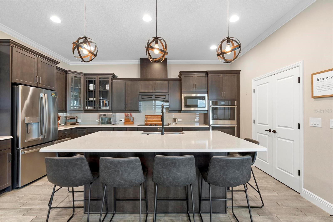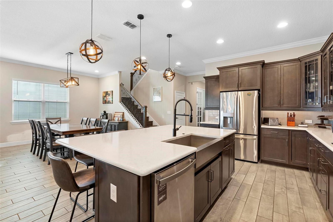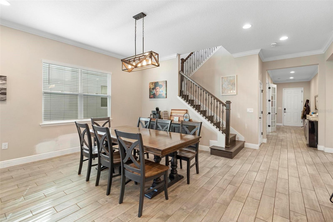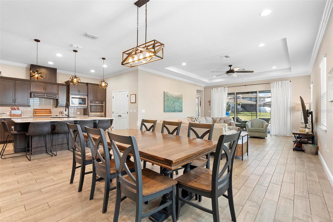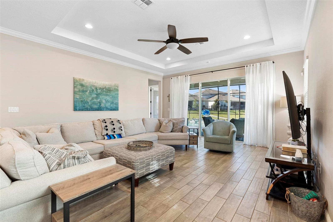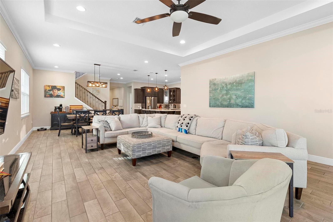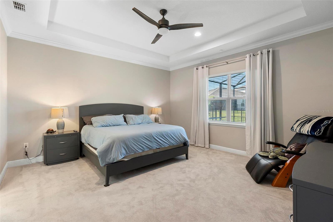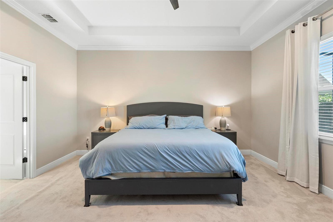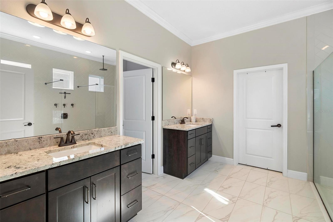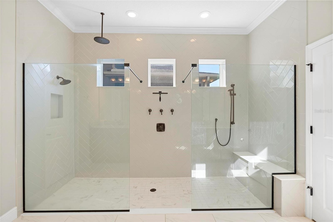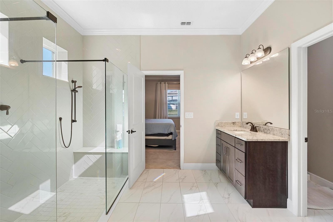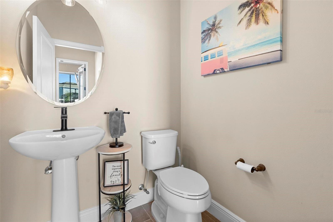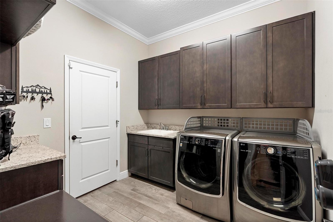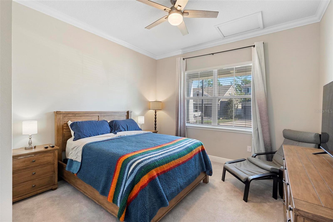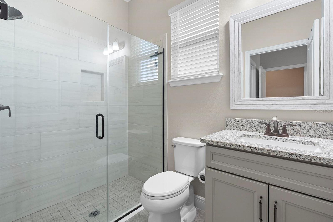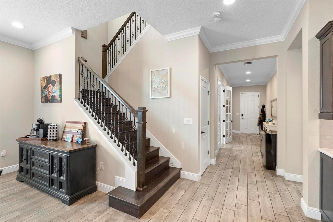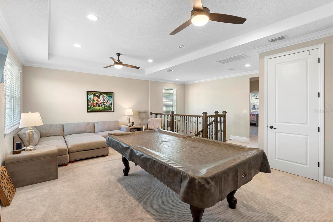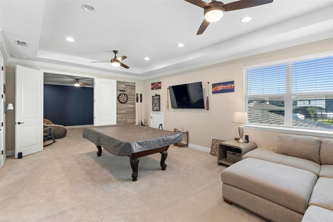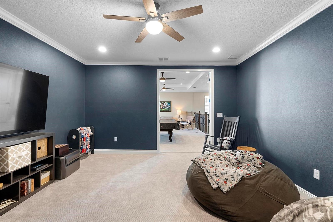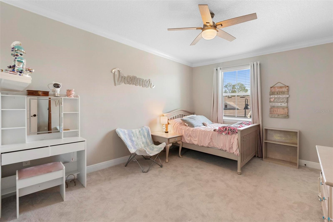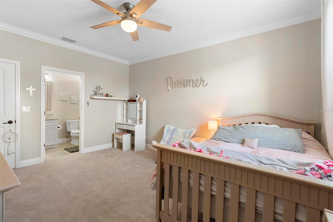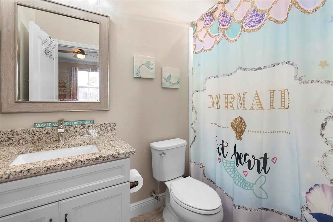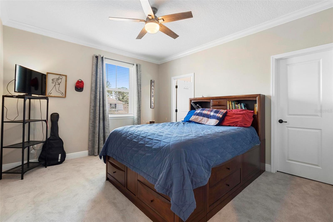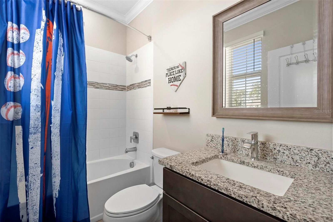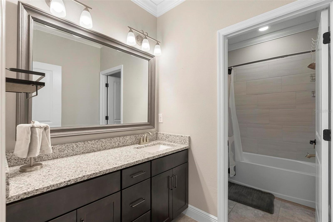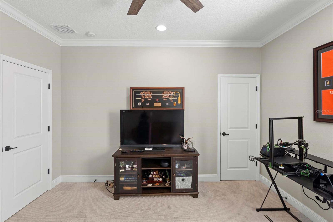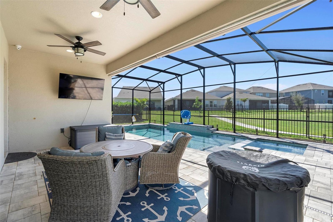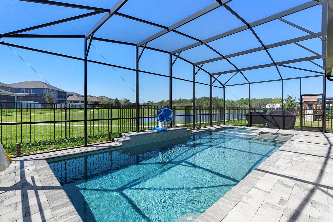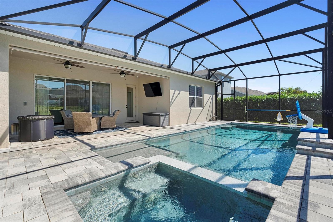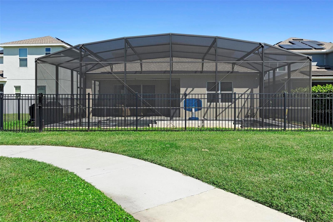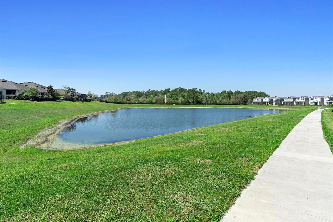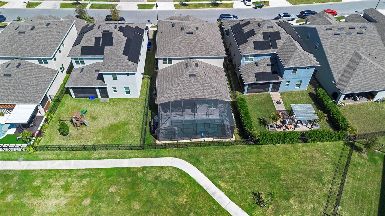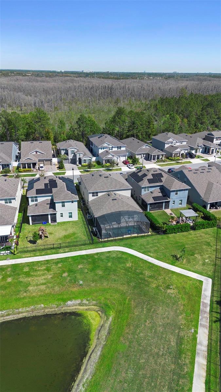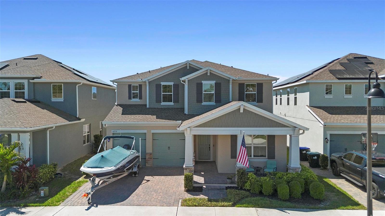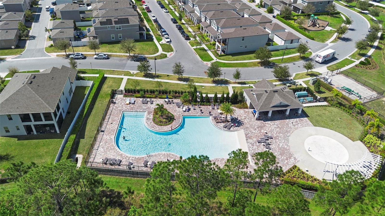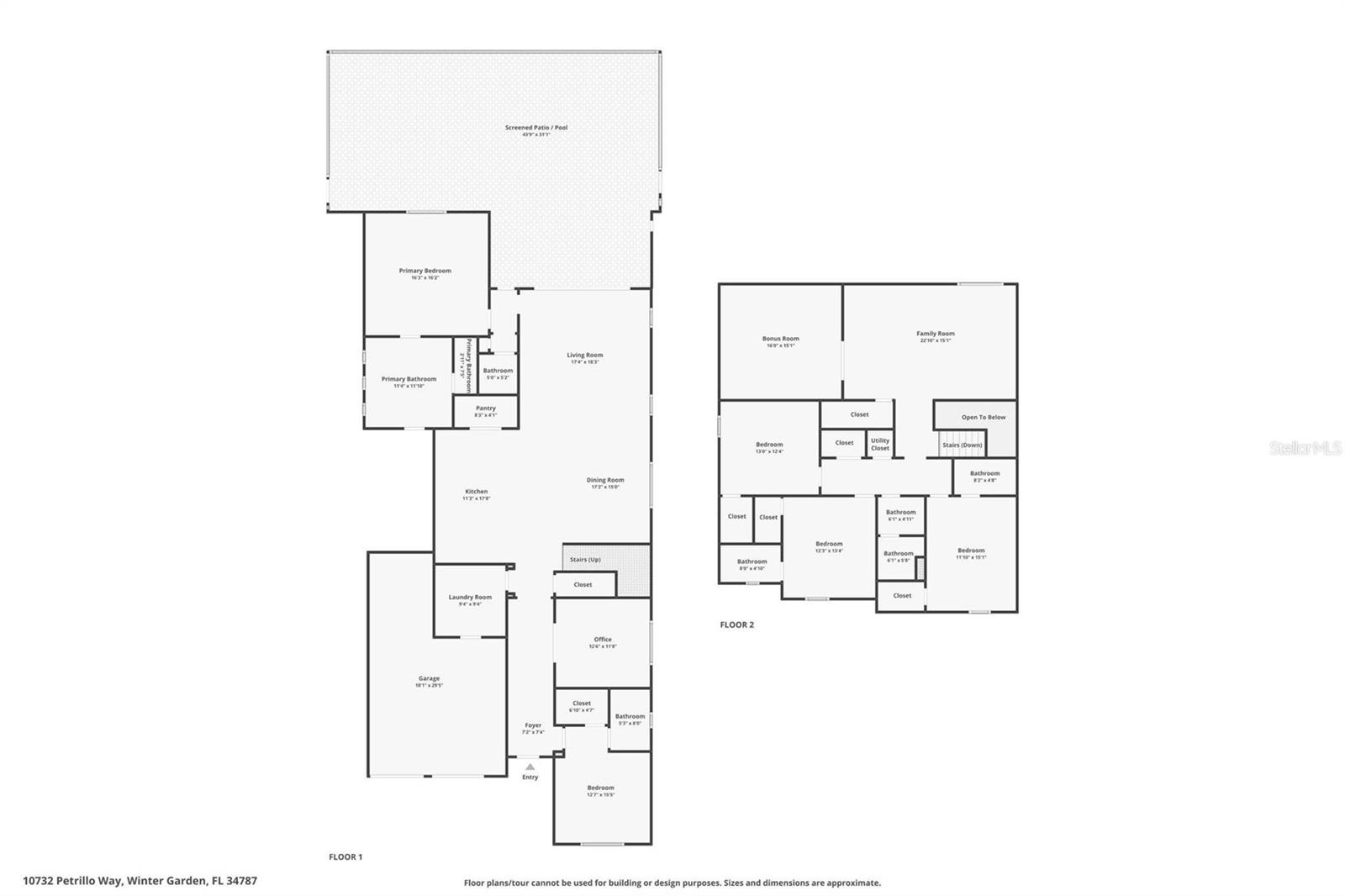10732 Petrillo Way, WINTER GARDEN, FL 34787
Property Photos
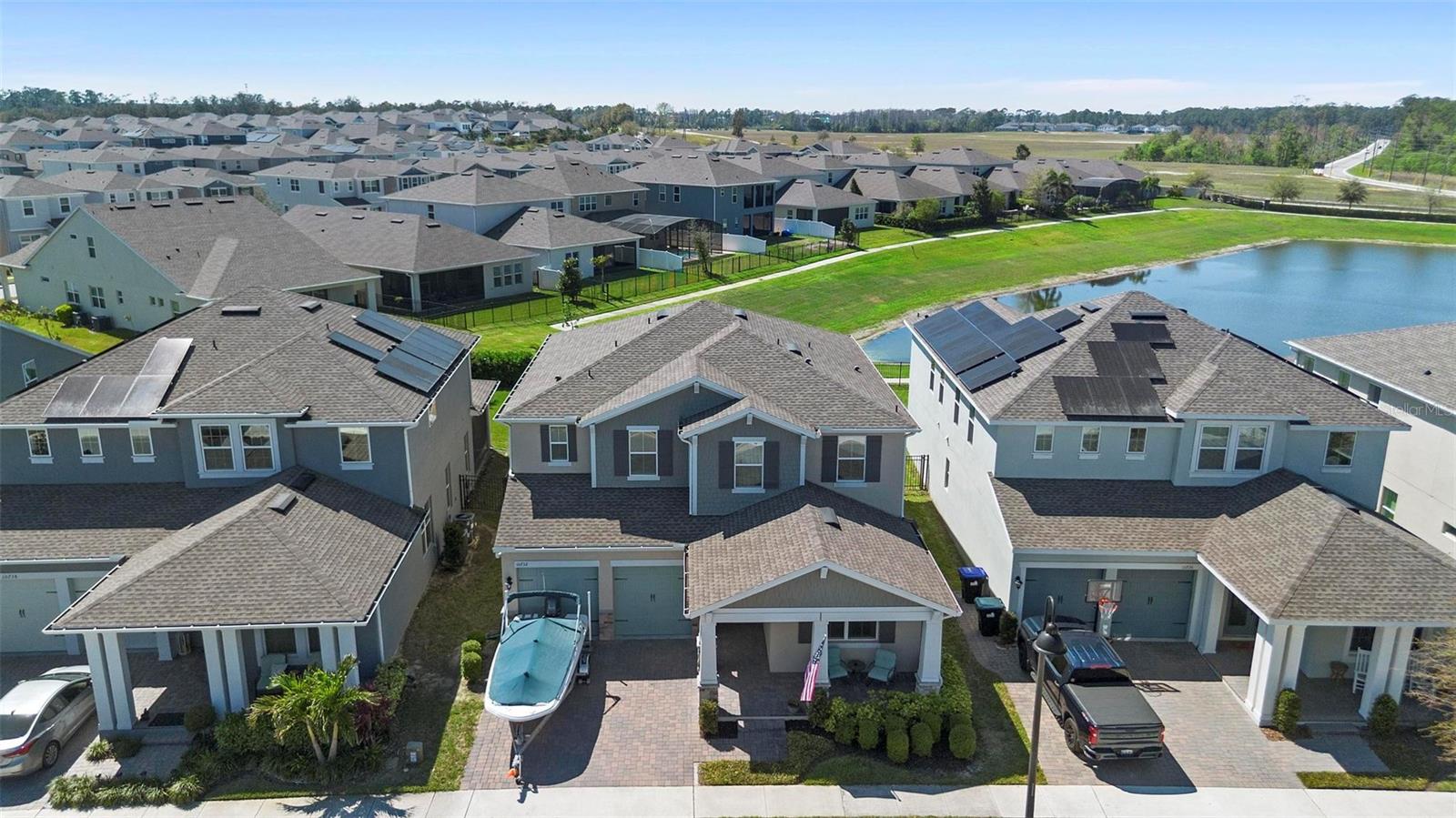
Would you like to sell your home before you purchase this one?
Priced at Only: $975,000
For more Information Call:
Address: 10732 Petrillo Way, WINTER GARDEN, FL 34787
Property Location and Similar Properties
- MLS#: O6288827 ( Residential )
- Street Address: 10732 Petrillo Way
- Viewed: 39
- Price: $975,000
- Price sqft: $190
- Waterfront: No
- Year Built: 2020
- Bldg sqft: 5140
- Bedrooms: 5
- Total Baths: 6
- Full Baths: 5
- 1/2 Baths: 1
- Garage / Parking Spaces: 3
- Days On Market: 18
- Additional Information
- Geolocation: 28.3908 / -81.6338
- County: ORANGE
- City: WINTER GARDEN
- Zipcode: 34787
- Subdivision: Winding Bay Ph 1b
- Elementary School: Water Spring Elementary
- Middle School: Water Spring Middle
- High School: Horizon High School
- Provided by: POHAKU REALTY LLC
- Contact: MJ Vasconcellos
- 407-837-0387

- DMCA Notice
-
DescriptionSpacious & Move in Ready Priced to Sell! Welcome to the (en)suite life! Newly built in 2020 this exquisite 2 story oasis is nestled in a highly sought after Horizon West neighborhood with LOW HOA FEES! An exquisite POOL home that boasts breathtaking sunset views from your screened in lanai overlooking a serene pond; the perfect ambiance for relaxation and entertainment. The thoughtful and expansive "Grayson" floorplan, with tandem 3 CAR GARAGE, features the primary Owners Suite on the first floor overlooking the pool with upgraded tray ceiling and a gorgeous Owners Bath with oversized shower. There is an additional second ensuite bedroom on the first floor perfect for hosting guests or multi gen living. Also on the main floor is a private office offering a quiet space to work or study. Head upstairs where there are 3 additional bedrooms (2 ensuite) all with spacious walk in closets. The versatile loft area makes a great space for games or other activities. Grab some popcorn and head to the bonus theater/media room to watch your favorite movies. This home has room for all and is priced to sell schedule your private tour today!
Payment Calculator
- Principal & Interest -
- Property Tax $
- Home Insurance $
- HOA Fees $
- Monthly -
For a Fast & FREE Mortgage Pre-Approval Apply Now
Apply Now
 Apply Now
Apply NowFeatures
Building and Construction
- Builder Model: Grayson
- Builder Name: KHovnanian
- Covered Spaces: 0.00
- Exterior Features: Irrigation System, Lighting, Rain Gutters, Shade Shutter(s), Sidewalk, Sliding Doors, Sprinkler Metered
- Fencing: Fenced, Other
- Flooring: Carpet, Ceramic Tile
- Living Area: 4014.00
- Roof: Shingle
Land Information
- Lot Features: In County, Landscaped, Level, Sidewalk, Paved, Unincorporated
School Information
- High School: Horizon High School
- Middle School: Water Spring Middle
- School Elementary: Water Spring Elementary
Garage and Parking
- Garage Spaces: 3.00
- Open Parking Spaces: 0.00
- Parking Features: Driveway, Garage Door Opener, Ground Level, Oversized, Tandem
Eco-Communities
- Pool Features: Heated, In Ground, Lighting, Salt Water, Screen Enclosure
- Water Source: Public
Utilities
- Carport Spaces: 0.00
- Cooling: Central Air, Zoned
- Heating: Electric, Heat Pump, Zoned
- Pets Allowed: Cats OK, Dogs OK, Yes
- Sewer: Public Sewer
- Utilities: BB/HS Internet Available, Cable Available, Electricity Connected, Fire Hydrant, Phone Available, Public, Sewer Connected, Sprinkler Meter, Sprinkler Recycled, Street Lights, Underground Utilities, Water Connected
Amenities
- Association Amenities: Fence Restrictions, Maintenance, Playground, Pool
Finance and Tax Information
- Home Owners Association Fee Includes: Pool, Insurance, Maintenance Grounds, Maintenance, Management
- Home Owners Association Fee: 102.00
- Insurance Expense: 0.00
- Net Operating Income: 0.00
- Other Expense: 0.00
- Tax Year: 2024
Other Features
- Appliances: Cooktop, Dishwasher, Disposal, Microwave, Range Hood, Refrigerator
- Association Name: Aubrey Woller
- Association Phone: (407)644-0010
- Country: US
- Furnished: Unfurnished
- Interior Features: Ceiling Fans(s), Crown Molding, Eat-in Kitchen, High Ceilings, Living Room/Dining Room Combo, Open Floorplan, Primary Bedroom Main Floor, Split Bedroom, Stone Counters, Tray Ceiling(s), Window Treatments
- Legal Description: WINDING BAY PHASE 1B 100/146 LOT 33
- Levels: Two
- Area Major: 34787 - Winter Garden/Oakland
- Occupant Type: Owner
- Parcel Number: 20-24-27-7826-00-330
- Possession: Close Of Escrow
- Style: Traditional
- View: Pool, Water
- Views: 39
- Zoning Code: P-D
Nearby Subdivisions
Alexander
Alexander Rdg
Arrowhead Lakes
Avalon Estates
Avalon Rdg
Avalon Reserve Village 1
Bay Isle 48 17
Bay St Park
Belle Meadeph I B D G
Bradford Creek
Brandy Creek
Burchshire
Carriage Pointe Ai L
Chapin Station A
Covington Chase Ph 2a
Covington Park
Crown Point Spgs
Cypress Reserve
Deerfield Place
Del Webb Oasis
East Garden Manor Add 04
Edgewater Beach
Emerald Rdg H
Enclavehamlin
Encore At Ovation
Encore At Ovationph 3
Encoreovation Ph 2
Encoreovation Ph 3
Encoreovation Ph 4b
Estates At Lakeview Preserve
Fullers Lndg B
Glenview Estates 1st Add
Grove Residence Spa Hotel Con
Grove Resort
Grove Resort Spa
Grove Resort And Spa Hotel Con
Hamlin Reserve
Harvest At Ovation
Hawksmoor
Hawksmoor Ph 1
Hawksmoor Ph 4
Hawksmoorph 2
Hickory Hammock Ph 1d
Hickory Hammock Ph 2a
Hickory Lake Estates
Highland Ridge
Highlands At Summerlake Groves
Highlandssummerlake Grvs Ph 2
Isles Lake Hancock Ph 02 48 06
Isleslk Hancock Ph 3
Joe Louis Park
Joe Louis Park First Add
Johns Lake Pointe
Johns Lake Pointe A S
Lake Apopka Sound
Lake Apopka Sound Ph 1
Lake Avalon Groves
Lake Avalon Groves Rep
Lake Avalon Heights
Lake Cove Pointe Ph 02
Lake Roberts Lndg
Lake Star At Ovation
Lakeshore Preserve
Lakeshore Preserve Ph 1
Lakeshore Preserve Ph 2
Lakeshore Preserve Ph 5
Lakeside At Hamlin
Lakesidehamlin
Lakeview Lakeview Preserve
Lakeview Pointehorizon West P
Lakeview Preserve
Lakeview Preserve Ph 2
Lakeview Preserve Phase 2
Lakeview Reserve
Lakeview Reserve 46149
Lakeview Reserve 46149 Lot 129
Latham Park
Magnolia Wood
Merchants Sub
Northlake At Ovation
Not Applicable
Oakglen Estates
Oakland Park
Oakland Parka
Oakland Parkb
Oakland Parkb2
Oakland Parkb3
Oaksbrandy Lake 01 Rep A B
Oaksbrandy Lake O
Orchard Hills Ph 1
Orchard Hills Ph 2
Orchard Pkstillwater Xing Ph
Orchard Pkstillwater Xing Ph2
Osprey Ranch Phase 1
Osprey Ranch Ph 1
Osprey Ranch Phase 1
Overlook 2hamlin Ph 1 6
Overlook 2hamlin Ph 3 4
Overlook At Hamlin
Overstreet Crate
Oxford Chase
Park Ave Estates
Regalpointe
Regency Oaks Ph 02 Ac
Reservecarriage Pointe Ph 1
Sanctuary At Hamlin
Sanctuary At Twin Waters
Sanctuarytwin Waters
Showalter Park
Silver Springs Bungalows
Silverleaf Reserve
Silverleaf Reserve Bungalows
Silverleaf Reservehamlin Ph 2
Stanton Estates
Stone Creek
Stone Creek 44131
Stone Crk
Stoneybrook West
Stoneybrook West 4778
Stoneybrook West D
Stoneybrook West Ut 04 48 48
Storey Grove 32
Storey Grove Ph 1a1
Storey Grove Ph 1b2
Summerlake Grvs
Summerlake Pd Ph 01a
Summerlake Pd Ph 2c 2d 2e
Summerlake Pd Ph 3b
Tilden Placewinter Garden
Tuscany Ph 02
Twinwaters
Valencia Shores
Valencia Shores Rep
Vinings Add Winter Garden
Water Mark Phase 4
Waterleigh
Waterleigh Ph 1a
Waterleigh Ph 1b
Waterleigh Ph 1c
Waterleigh Ph 2a
Waterleigh Ph 2d
Waterleigh Ph 3b 3c 3d
Waterleigh Ph 4b 4c
Waterleigh Phase 4a
Watermark
Watermark 2
Watermark Ph 1b
Watermark Ph 2b
Watermark Ph 2c
Watermark Ph 4
Watermark Ph 4a
Waterside On Johns Lake
Waterside On Johns Lake Phase
Watersidejohns Lkph 2a
Watersidejohns Lkph 2c
West Lake Hancock Estates
Westfield Lakes
Westhavenovation
Westlake Manor
Wincey Grvs Ph 1
Winding Bay Ph 1b
Winding Bay Ph 2
Winter Garden
Winter Garden Shores Add 02
Wintermere Pointe Ph 02
Woodbridge On The Green

- Nicole Haltaufderhyde, REALTOR ®
- Tropic Shores Realty
- Mobile: 352.425.0845
- 352.425.0845
- nicoleverna@gmail.com



