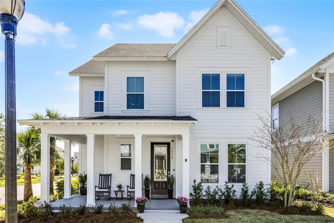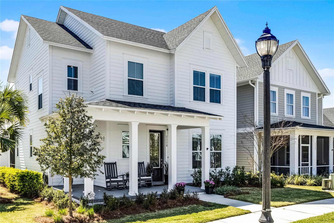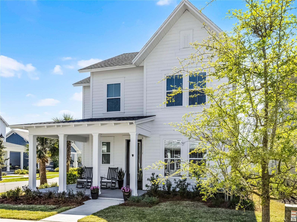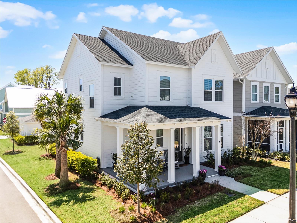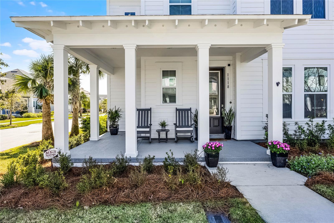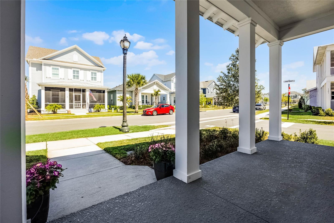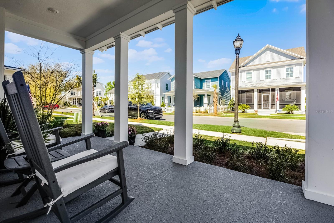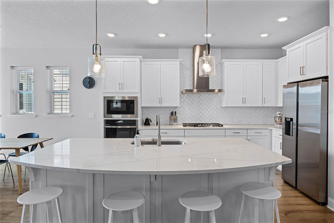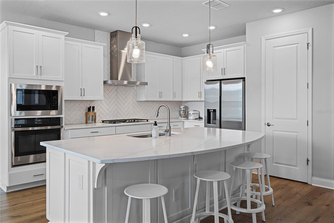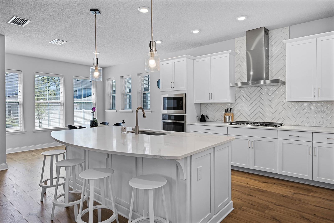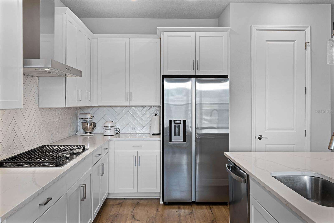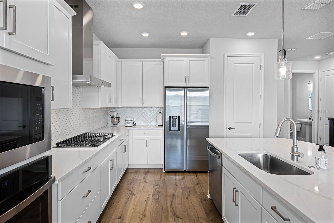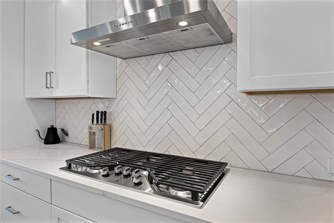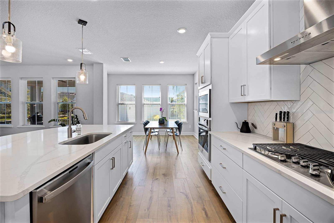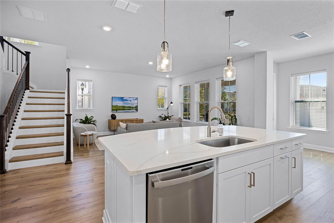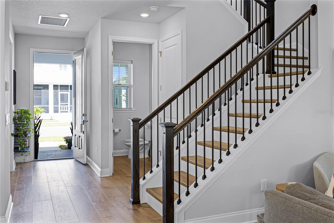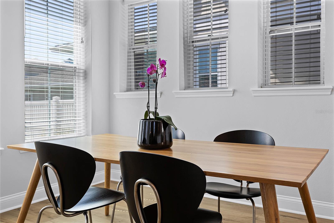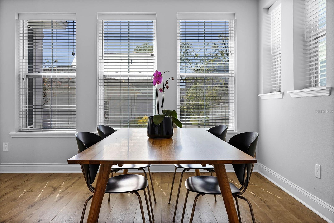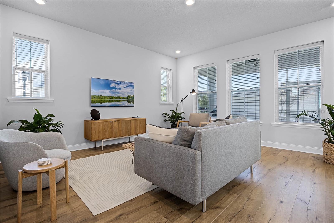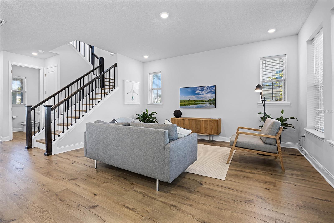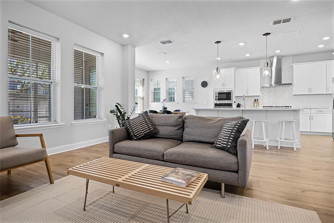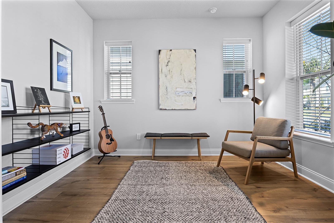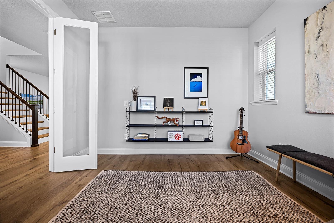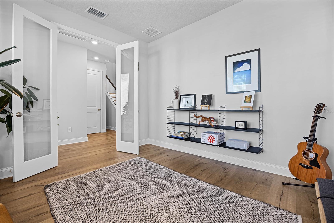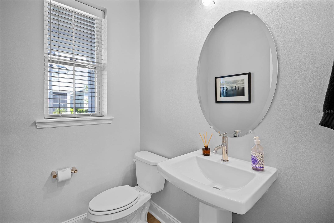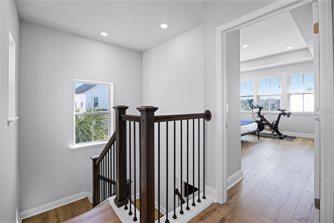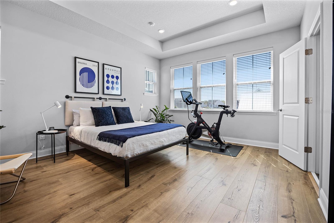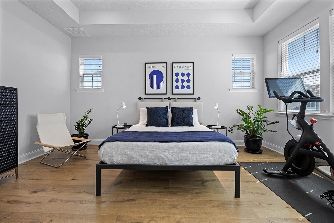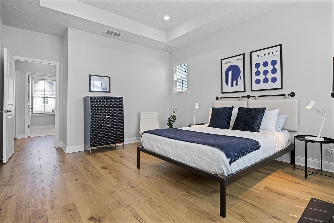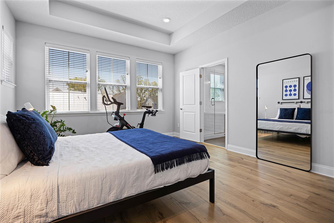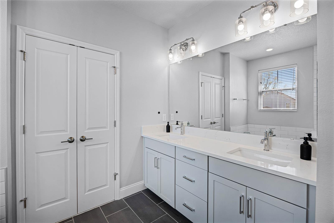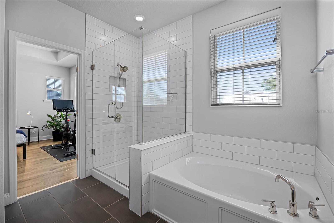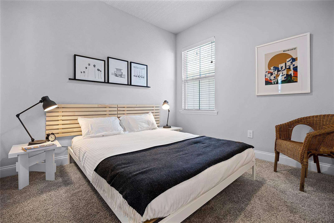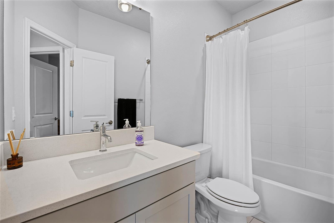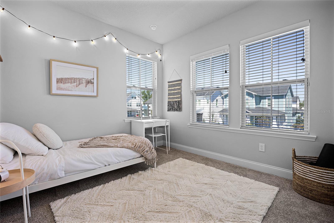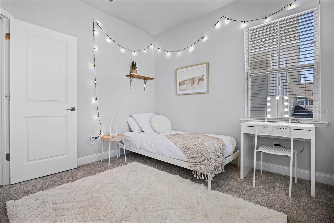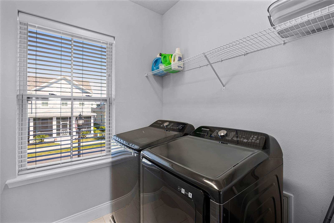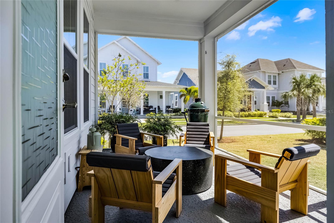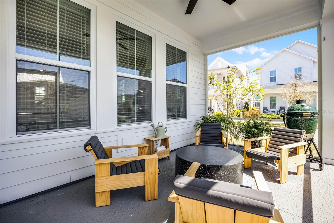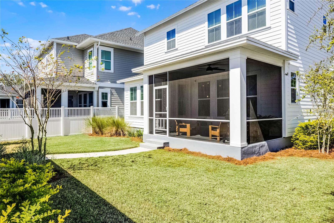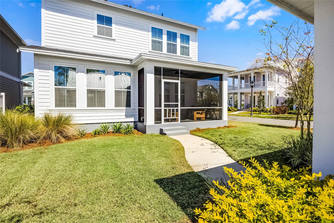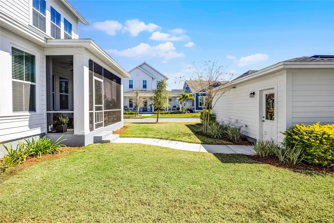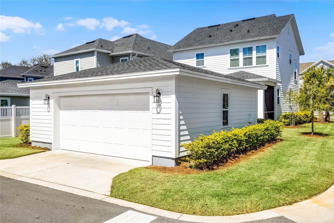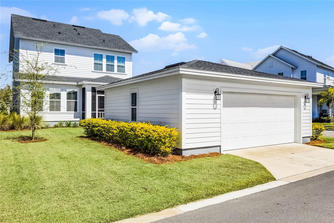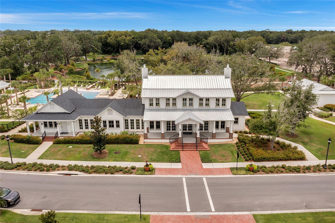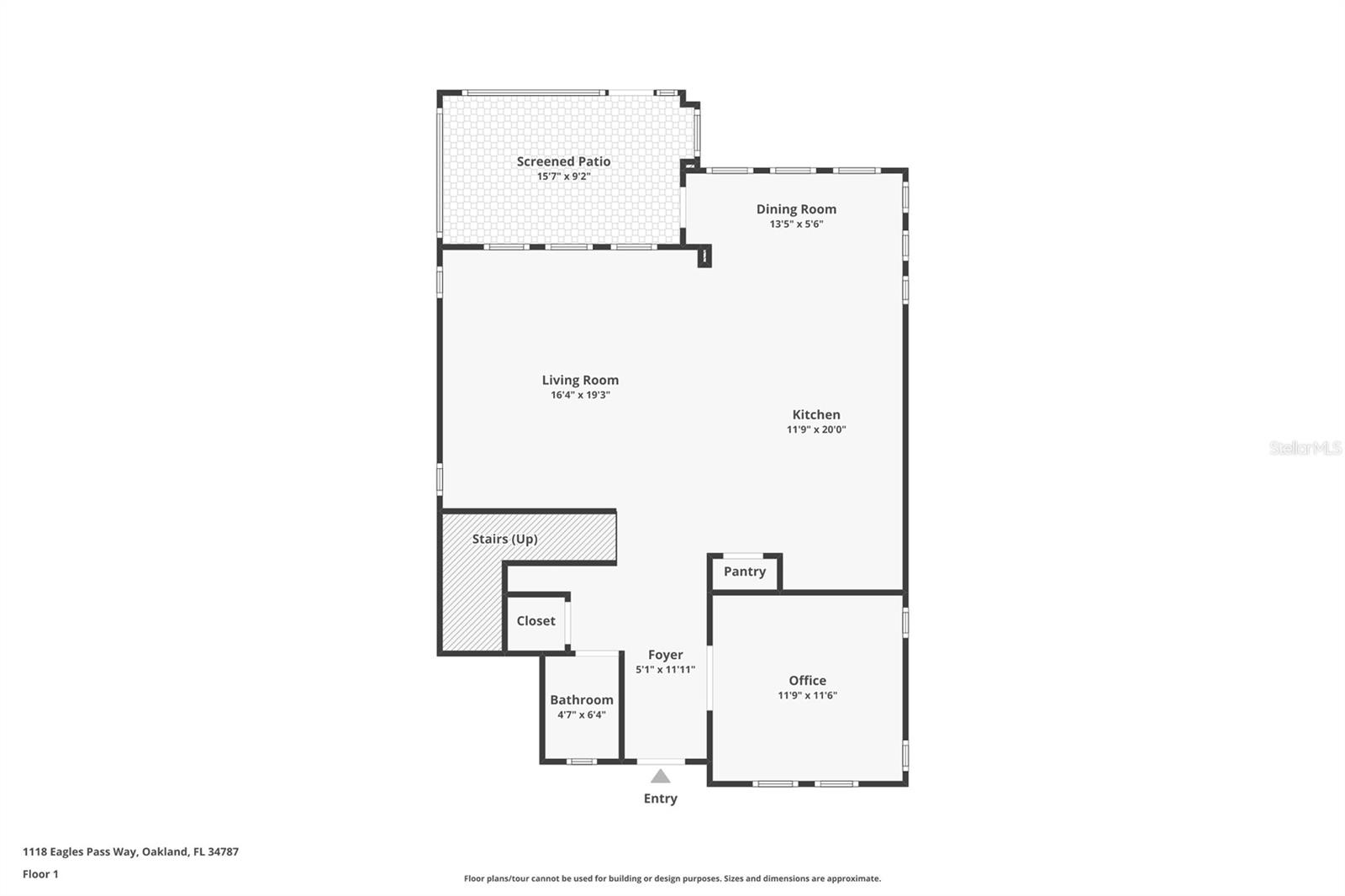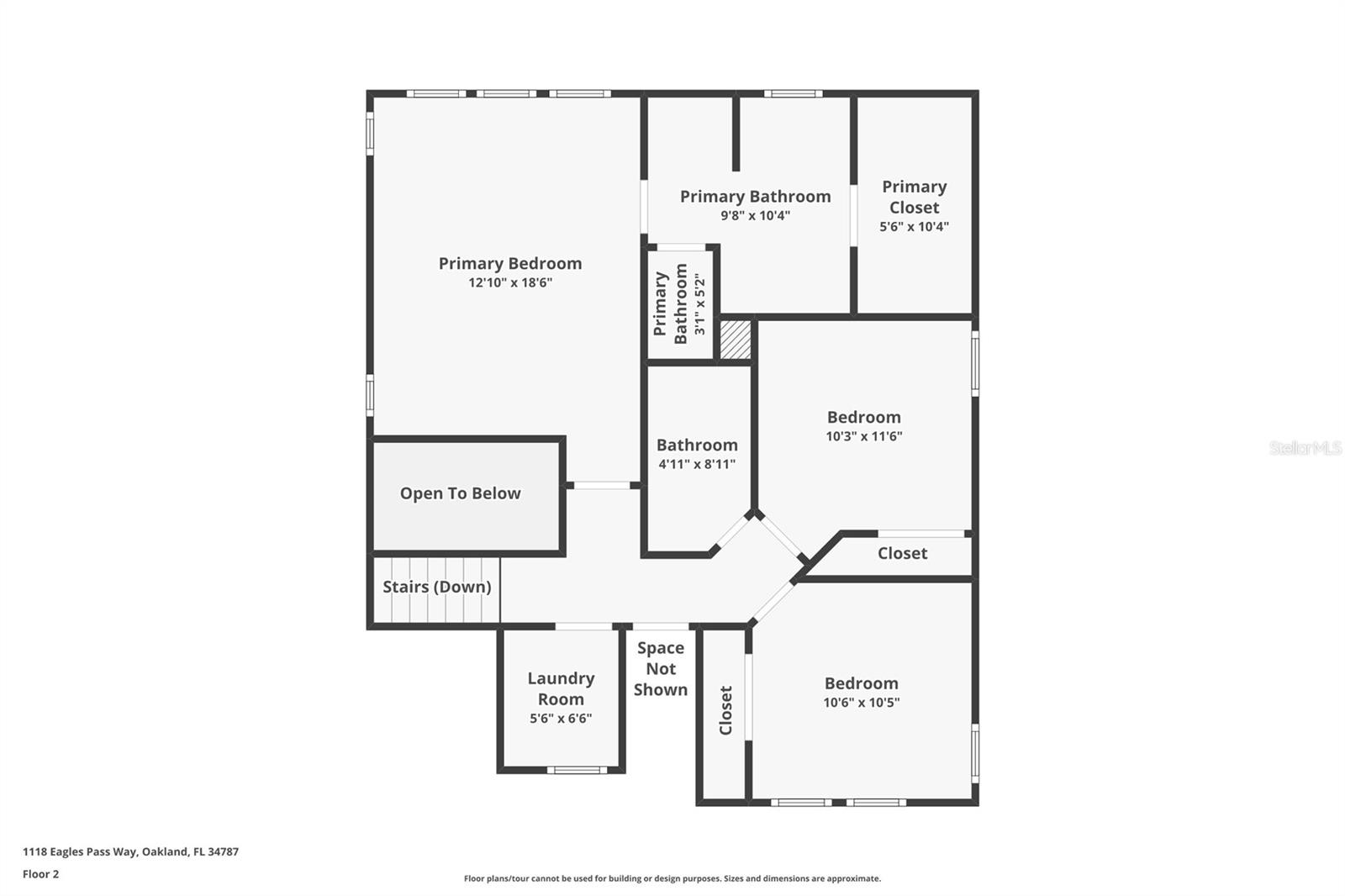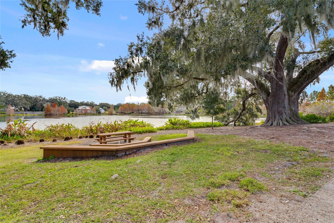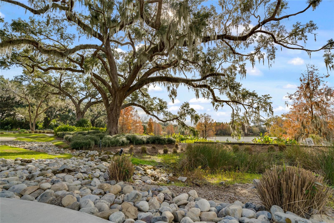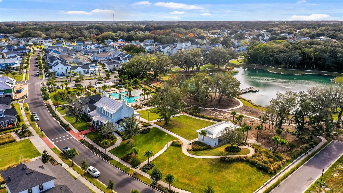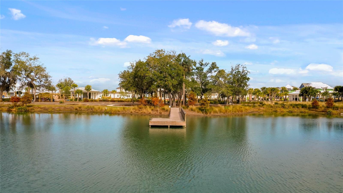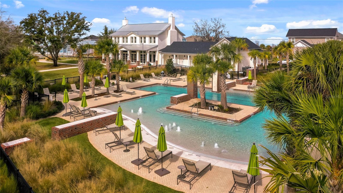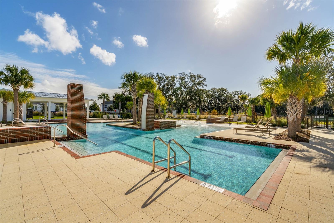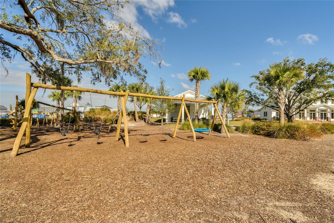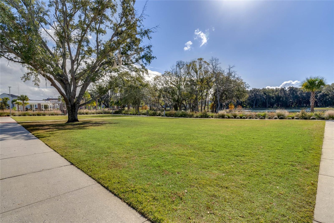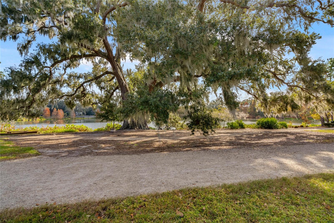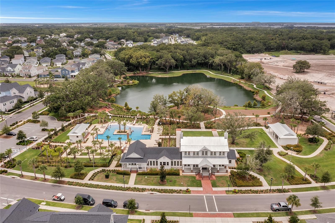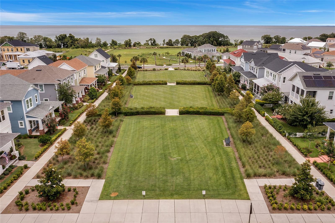1118 Eagles Pass Way, WINTER GARDEN, FL 34787
Property Photos
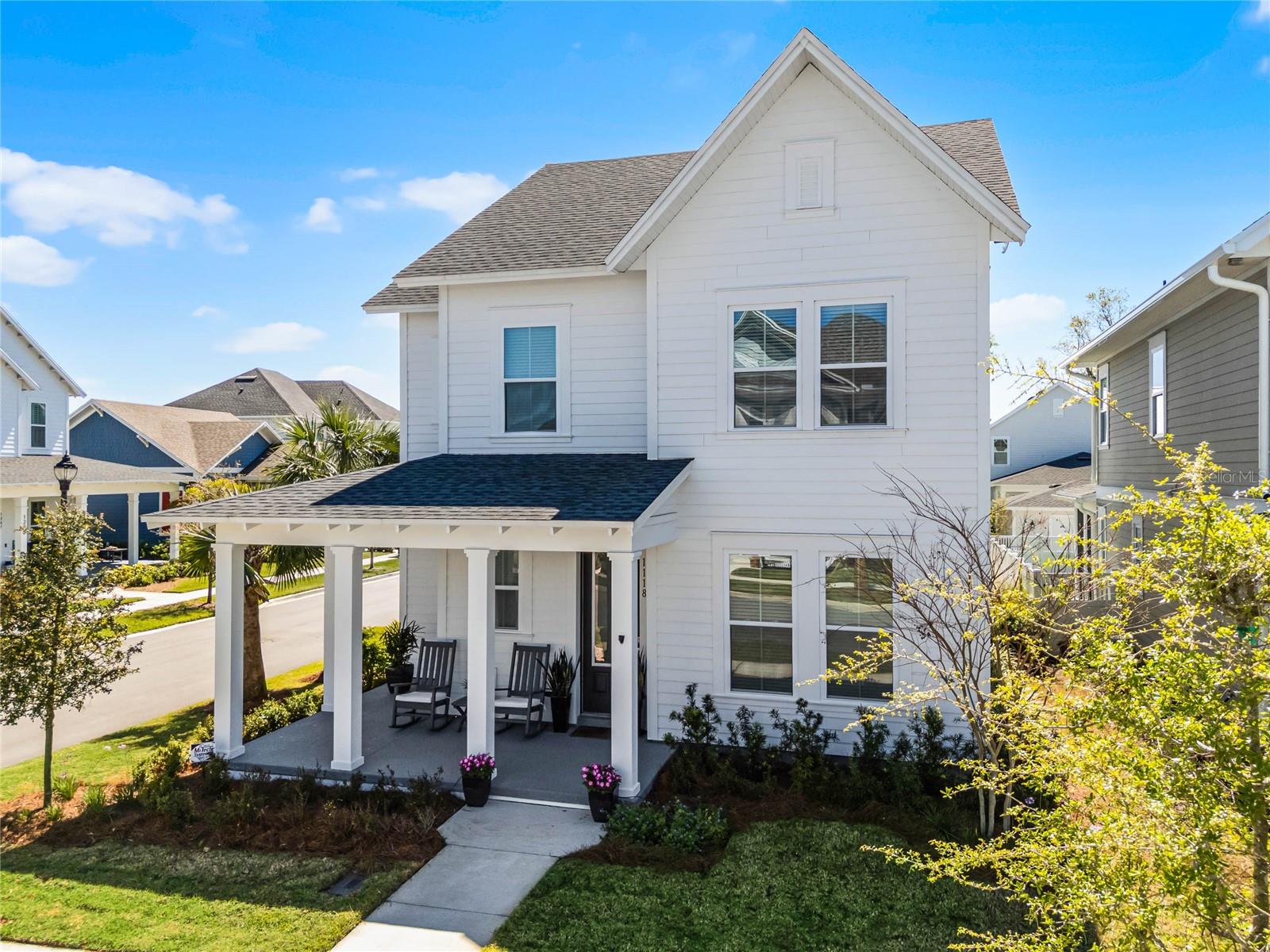
Would you like to sell your home before you purchase this one?
Priced at Only: $785,000
For more Information Call:
Address: 1118 Eagles Pass Way, WINTER GARDEN, FL 34787
Property Location and Similar Properties
- MLS#: O6289041 ( Residential )
- Street Address: 1118 Eagles Pass Way
- Viewed: 18
- Price: $785,000
- Price sqft: $269
- Waterfront: No
- Year Built: 2022
- Bldg sqft: 2913
- Bedrooms: 3
- Total Baths: 3
- Full Baths: 2
- 1/2 Baths: 1
- Garage / Parking Spaces: 2
- Days On Market: 23
- Additional Information
- Geolocation: 28.5613 / -81.6194
- County: ORANGE
- City: WINTER GARDEN
- Zipcode: 34787
- Subdivision: Oakland Park
- Elementary School: Tildenville Elem
- Middle School: Lakeview Middle
- High School: West Orange High
- Provided by: COLDWELL BANKER REALTY
- Contact: Alex Vastardis
- 407-352-1040

- DMCA Notice
-
DescriptionNestled on a premium corner lot in the sought after Oakland Park community, this stunning 3 bedroom, 2.5 bathroom home plus an office offers the perfect blend of charm and modern luxury. A welcoming covered front porch invites you to relax and connect with neighbors while enjoying the beautiful Florida weather. Step inside to a bright foyer with luxury vinyl plank flooring that flows throughout the main level, complemented by 8 foot doors for an added touch of elegance. At the front of the home, a flex room with double door entry makes an ideal office or multi purpose space, while a conveniently located guest bath sits just across the hall. The open concept living area is bathed in natural light and showcases a gorgeous gourmet kitchen featuring shaker style cabinetry, subway tile backsplash, quartz countertops, stainless steel appliances, built in oven and microwave, gas cooktop with stainless steel hood, and a counter height island with pendant lighting. A closet pantry provides extra storage, while the adjacent dining area and spacious living room create a seamless space for entertaining. Elegant wood stairs lead to the second level, where the luxury vinyl plank flooring continues in both the hallway and primary suite. The serene primary retreat boasts a spa like en suite bathroom with a double sink vanity, garden tub, separate glass enclosed shower, and a generous walk in closet. Two additional spacious bedrooms share a well appointed second full bath. Out back, a screened lanai overlooks a private backyard with ample space to add a small pool. A walkway leads to the detached oversized garage, complete with built in FastTrack rails and shelving for extra storage. Oakland Park offers an unparalleled lifestyle with resort style amenities, including a community pool, clubhouse, parks, playgrounds, dog park, dock, and scenic walking trails along Lake Apopka. The famed West Orange Trail runs through the neighborhood, offering endless opportunities for biking, walking, running, or skating. Plus, you can hop on your golf cart and cruise to Downtown Winter Garden to explore its vibrant shopping, dining, and entertainment scene! Dont miss this incredible opportunity to own a beautifully designed home in one of Central Floridas most desirable communities!
Features
Building and Construction
- Covered Spaces: 0.00
- Exterior Features: Irrigation System, Rain Gutters, Sidewalk
- Flooring: Carpet, Luxury Vinyl, Tile
- Living Area: 1982.00
- Roof: Shingle
Land Information
- Lot Features: Corner Lot, City Limits, Sidewalk, Paved
School Information
- High School: West Orange High
- Middle School: Lakeview Middle
- School Elementary: Tildenville Elem
Garage and Parking
- Garage Spaces: 2.00
- Open Parking Spaces: 0.00
- Parking Features: Alley Access, Driveway, Garage Door Opener, Garage Faces Rear, On Street
Eco-Communities
- Water Source: Public
Utilities
- Carport Spaces: 0.00
- Cooling: Central Air
- Heating: Central, Electric, Heat Pump
- Pets Allowed: Yes
- Sewer: Public Sewer
- Utilities: Cable Available, Electricity Connected, Natural Gas Connected, Public, Sewer Connected, Street Lights, Water Connected
Amenities
- Association Amenities: Clubhouse, Fence Restrictions, Park, Playground, Pool, Recreation Facilities, Trail(s)
Finance and Tax Information
- Home Owners Association Fee Includes: Common Area Taxes, Pool, Recreational Facilities
- Home Owners Association Fee: 608.00
- Insurance Expense: 0.00
- Net Operating Income: 0.00
- Other Expense: 0.00
- Tax Year: 2024
Other Features
- Appliances: Built-In Oven, Cooktop, Dishwasher, Disposal, Dryer, Electric Water Heater, Gas Water Heater, Microwave, Range Hood, Refrigerator, Tankless Water Heater, Washer
- Association Name: LELAND MANAGEMENT
- Association Phone: 407-409-8594
- Country: US
- Interior Features: Eat-in Kitchen, High Ceilings, Open Floorplan, PrimaryBedroom Upstairs, Solid Wood Cabinets, Stone Counters, Thermostat, Tray Ceiling(s), Walk-In Closet(s)
- Legal Description: OAKLAND PARK UNIT 6B-2 106/46 LOT 104
- Levels: Two
- Area Major: 34787 - Winter Garden/Oakland
- Occupant Type: Owner
- Parcel Number: 21-22-27-6103-01-040
- Possession: Close Of Escrow
- Style: Craftsman
- Views: 18
- Zoning Code: PUD

- Nicole Haltaufderhyde, REALTOR ®
- Tropic Shores Realty
- Mobile: 352.425.0845
- 352.425.0845
- nicoleverna@gmail.com

