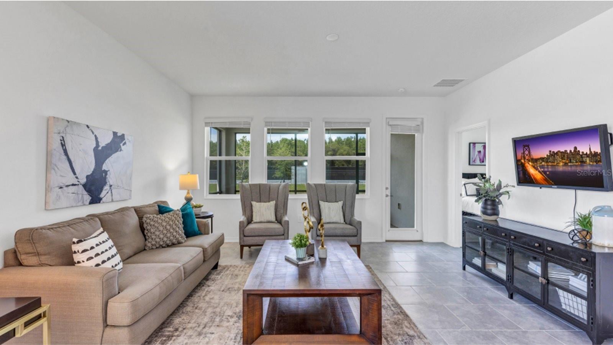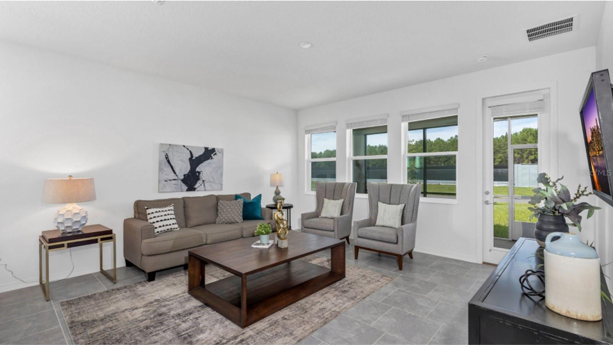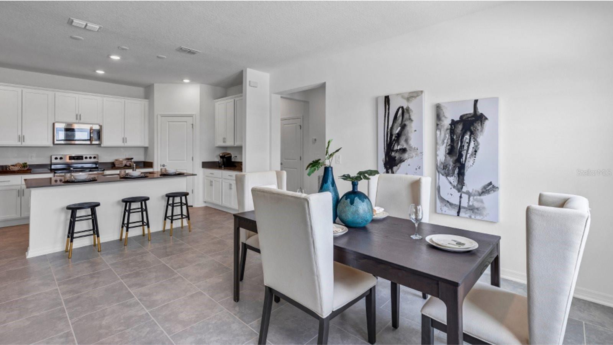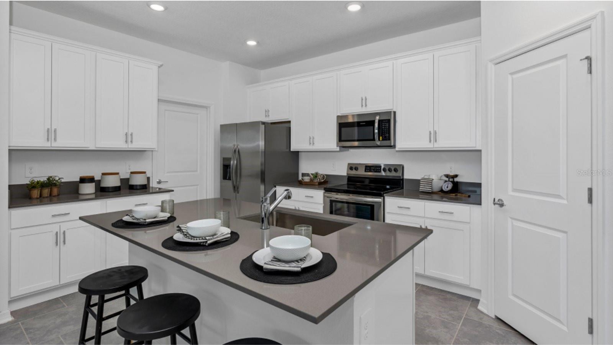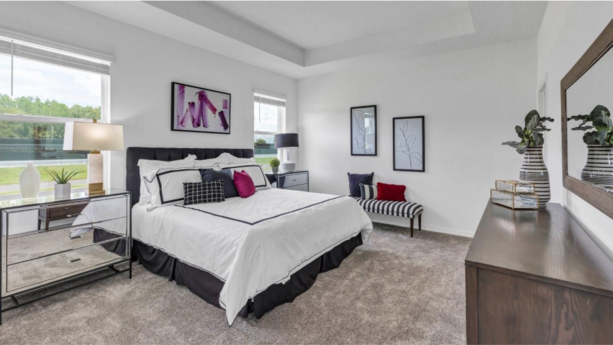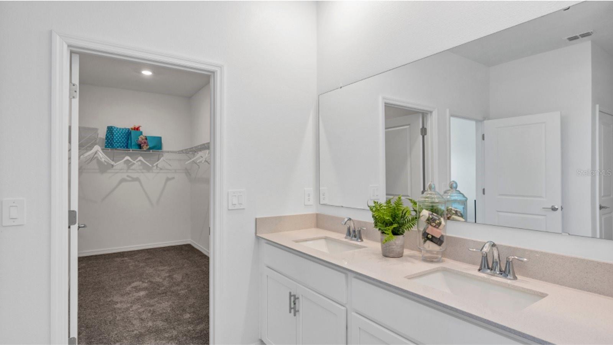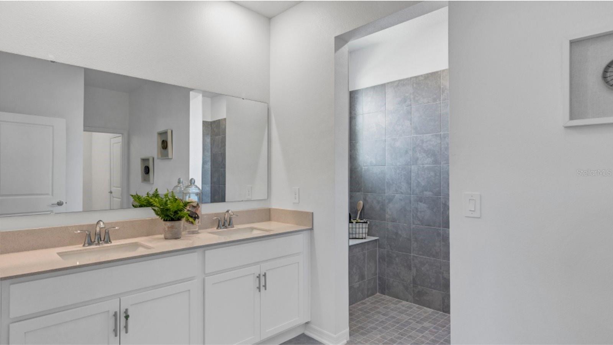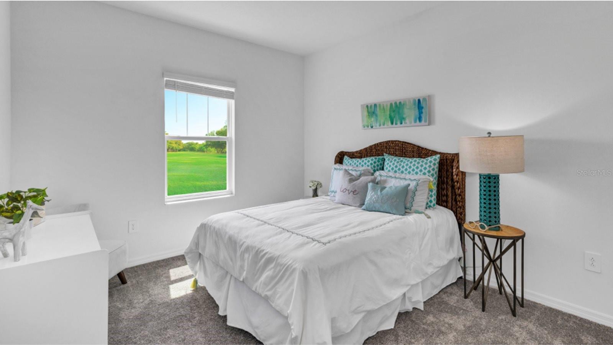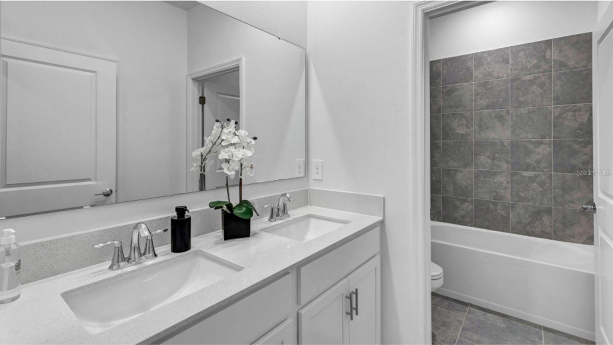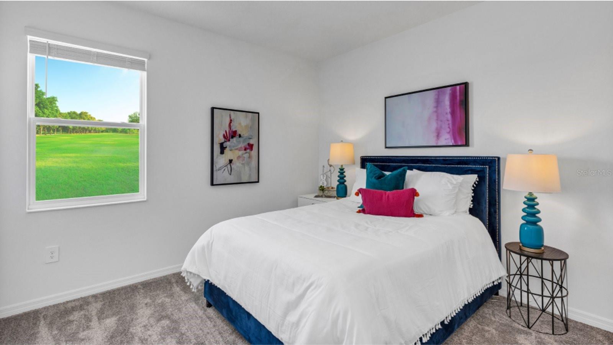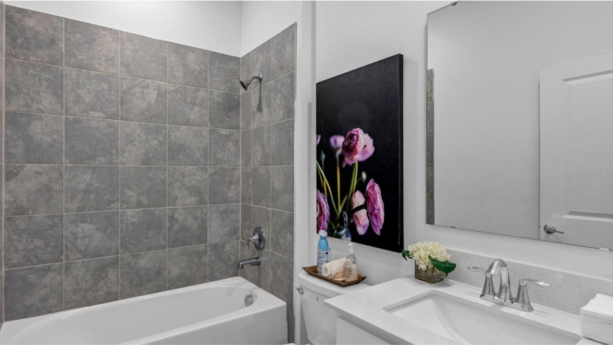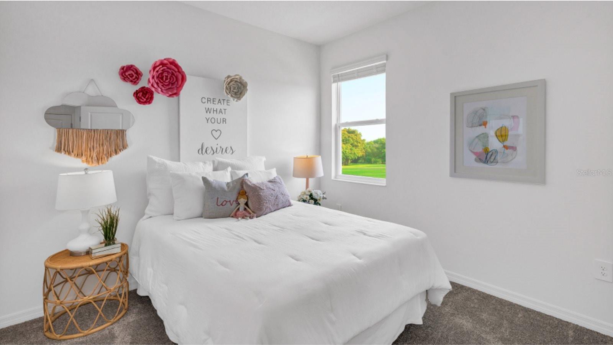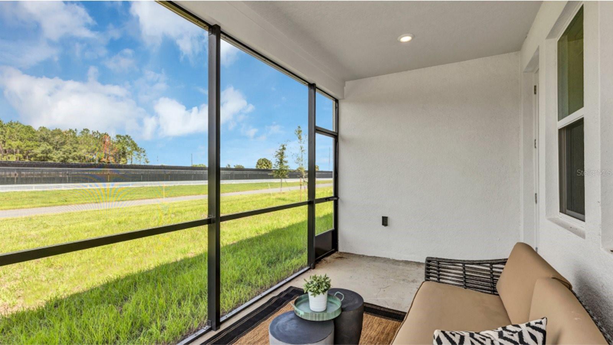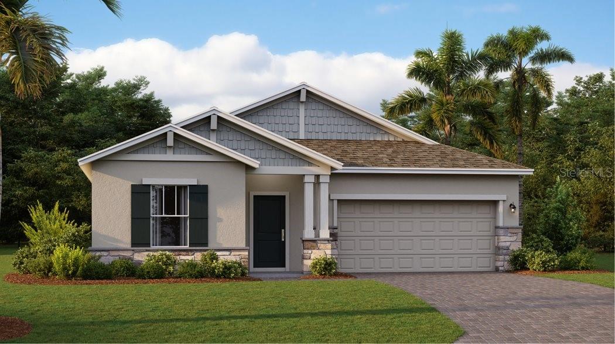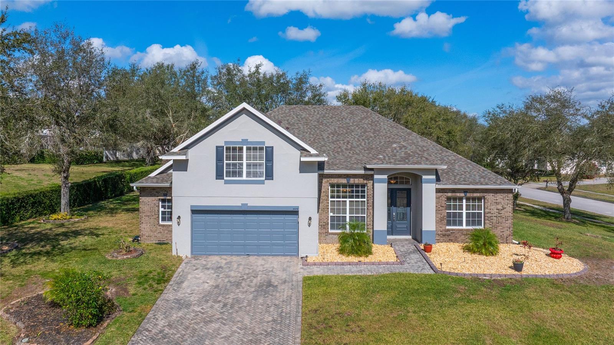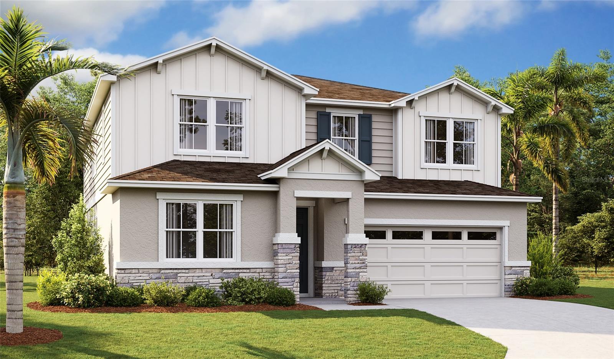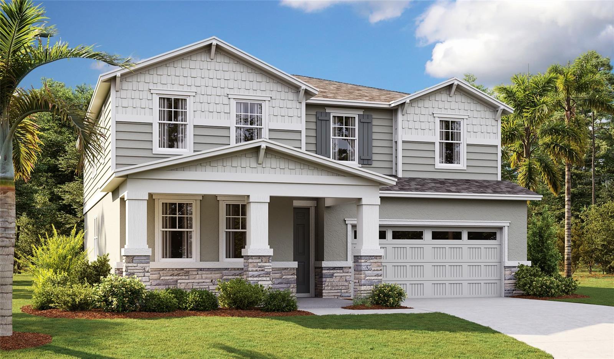4113 Jespersen Street, APOPKA, FL 32712
Property Photos
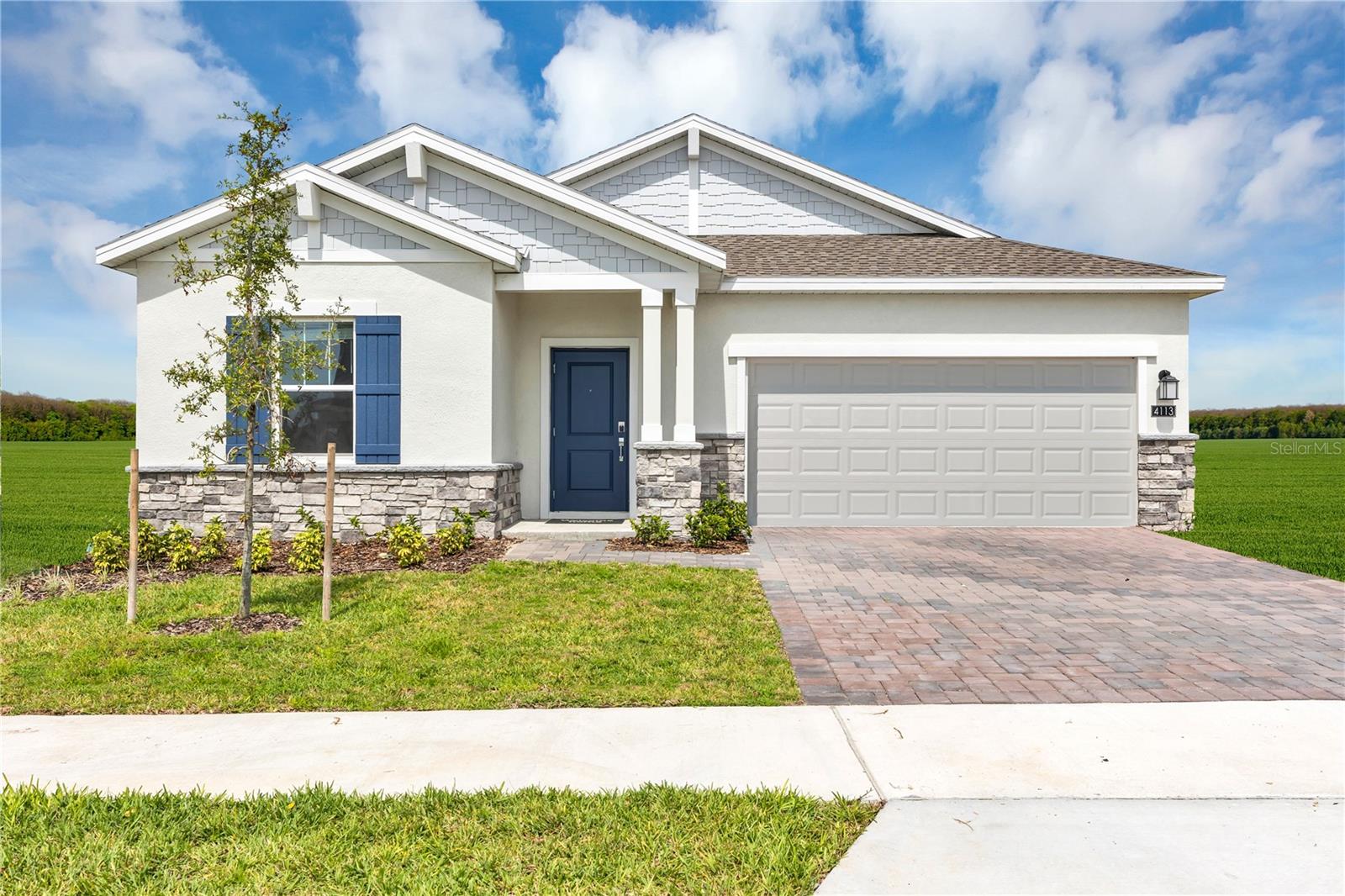
Would you like to sell your home before you purchase this one?
Priced at Only: $479,900
For more Information Call:
Address: 4113 Jespersen Street, APOPKA, FL 32712
Property Location and Similar Properties
- MLS#: O6290456 ( Residential )
- Street Address: 4113 Jespersen Street
- Viewed: 15
- Price: $479,900
- Price sqft: $167
- Waterfront: No
- Year Built: 2023
- Bldg sqft: 2873
- Bedrooms: 4
- Total Baths: 3
- Full Baths: 3
- Garage / Parking Spaces: 2
- Days On Market: 11
- Additional Information
- Geolocation: 28.7517 / -81.5773
- County: ORANGE
- City: APOPKA
- Zipcode: 32712
- Subdivision: Golden Orchard
- Elementary School: Zellwood Elem
- Middle School: Wolf Lake Middle
- High School: Apopka High
- Provided by: RE/MAX PRIME PROPERTIES
- Contact: Nick Whitehouse
- 407-347-4512

- DMCA Notice
-
DescriptionLike New Former Model Home in Apopka, FL Move In Ready! Step into this stunning former model home, meticulously maintained and presenting like new! Designed for modern comfort and style, this spacious single story layout offers an effortless blend of elegance and convenience. Upon entering, you'll find three well appointed secondary bedrooms off the foyer, each with easy access to a nearby bathroom. The heart of the home features an open concept design, seamlessly connecting the gourmet kitchen, dining area, and inviting family roomperfect for entertaining. Sliding doors lead to a generous covered lanai, ideal for outdoor relaxation. The luxurious owners suite is a true retreat, boasting a spa like en suite bathroom and an expansive walk in closet. A two car garage provides ample storage and everyday convenience. As a former model, this home is adorned with premium designer finishes, including quartz countertops, stylish blinds, and Lennars signature Everythings Included package, complete with smart home technology like keyless entry and a video doorbell. Located in Golden Orchard, a solar powered master planned community, residents enjoy resort style amenities such as a sparkling pool, scenic trails, and vibrant recreational spaces. Just minutes from Wekiwa Springs, Rock Springs, and Mount Doras charming downtown, this home offers the perfect balance of nature and modern living.Dont miss this incredible opportunityschedule your private tour today! Exterior and interior photos are for illustrative purposes only and may not depict the actual property. Images showcase the same model with similar features and design.
Payment Calculator
- Principal & Interest -
- Property Tax $
- Home Insurance $
- HOA Fees $
- Monthly -
For a Fast & FREE Mortgage Pre-Approval Apply Now
Apply Now
 Apply Now
Apply NowFeatures
Building and Construction
- Builder Model: Aspen
- Builder Name: Lennar
- Covered Spaces: 0.00
- Exterior Features: Irrigation System
- Flooring: Carpet, Ceramic Tile
- Living Area: 2694.00
- Roof: Shingle
School Information
- High School: Apopka High
- Middle School: Wolf Lake Middle
- School Elementary: Zellwood Elem
Garage and Parking
- Garage Spaces: 2.00
- Open Parking Spaces: 0.00
Eco-Communities
- Water Source: Public
Utilities
- Carport Spaces: 0.00
- Cooling: Central Air
- Heating: Central
- Pets Allowed: Yes
- Sewer: Public Sewer
- Utilities: Cable Connected
Finance and Tax Information
- Home Owners Association Fee: 100.00
- Insurance Expense: 0.00
- Net Operating Income: 0.00
- Other Expense: 0.00
- Tax Year: 2024
Other Features
- Appliances: Dishwasher, Disposal, Range
- Association Name: Access Management / Larissa Santana
- Association Phone: 407-480-4200
- Country: US
- Interior Features: Eat-in Kitchen, Living Room/Dining Room Combo, Open Floorplan, Primary Bedroom Main Floor
- Legal Description: GOLDEN ORCHARD 108/116 LOT 3
- Levels: One
- Area Major: 32712 - Apopka
- Occupant Type: Vacant
- Parcel Number: 14-20-27-3090-00-030
- Views: 15
- Zoning Code: MU-T
Similar Properties
Nearby Subdivisions
Ahern Park
Apopka Terrace
Bent Oak Ph 02
Chandler Estates
Countryside Heights
Emerald Cove Ph 01
Errol Estate
Golden Orchard
Lake Forest Sec 11a
Lexington Club
Lexington Club Ph 02
Magnolia Oaks Ridge
Martin Place Ph 02
Nottingham Park
Oak Hill Reserve Ph 02
Oak Rdg Ph 2
Oakskelly Park Ph 1
Oakskelly Park Ph 2
Oakwater Estates
Orchid Estates
Palms Sec 01
Palms Sec 03
Park View Reserve Phase 1
Pines Of Wekiva Sec 1 Ph 1 Tr
Pitman Estates
Plymouth Landing Ph 02 49 20
Rhetts Ridge
Rock Spgs Rdg Ph Vc
Rock Springs Ridge Ph Ivb
Rock Springs Ridge Ph Vib
Sanctuary Golf Estates
Seasons At Summit Ridge
Traditionswekaiva
Villa Capri
Wekiva
Wekiva Sec 02
Wekiva Spgs Estates
Wekiwa Glen Rep
Wekiwa Highlands
Windrose

- Nicole Haltaufderhyde, REALTOR ®
- Tropic Shores Realty
- Mobile: 352.425.0845
- 352.425.0845
- nicoleverna@gmail.com



