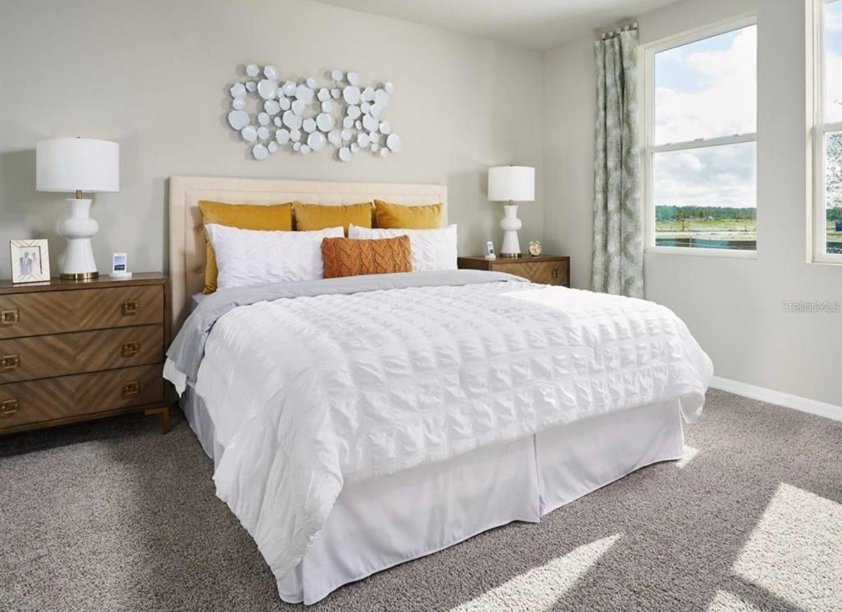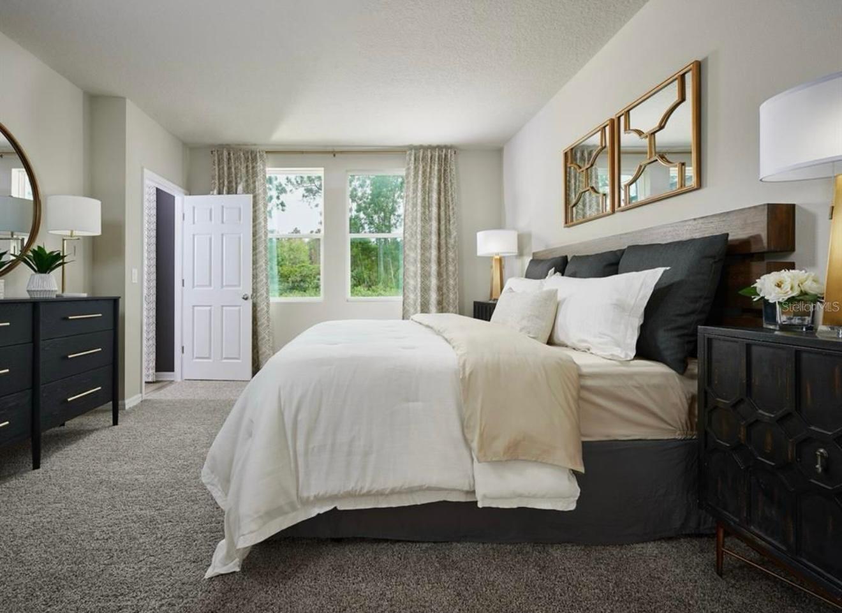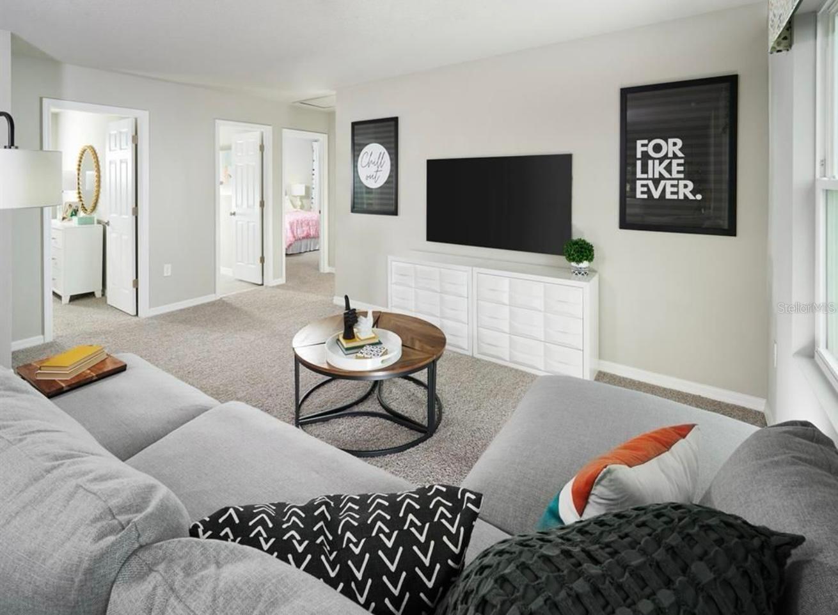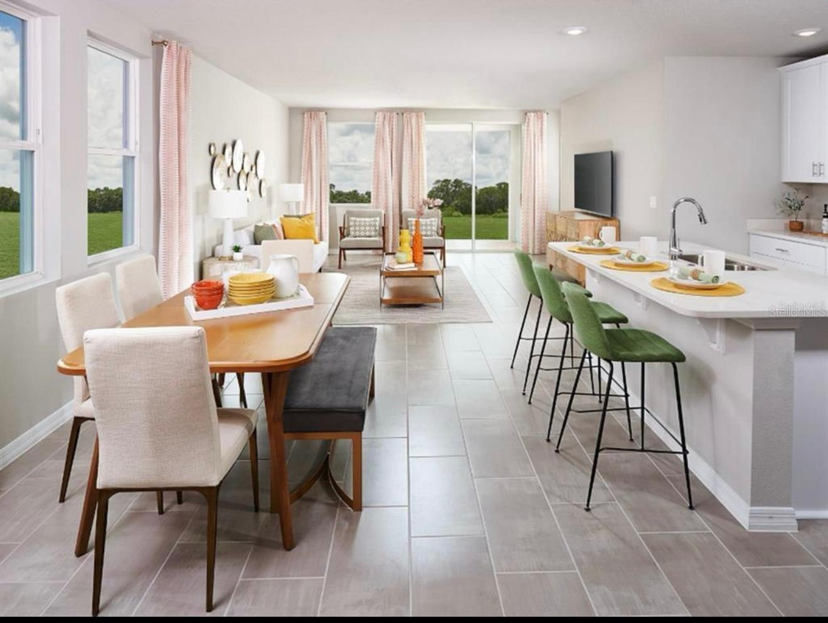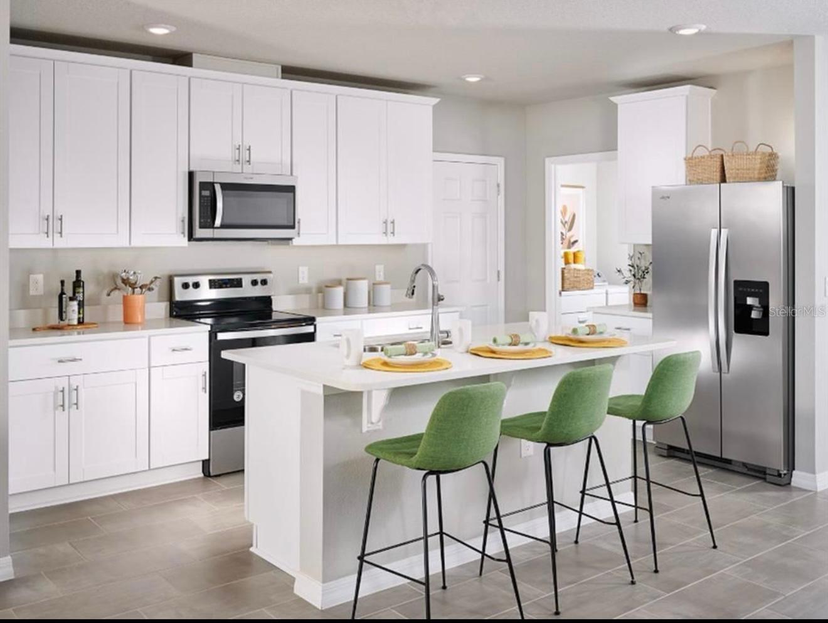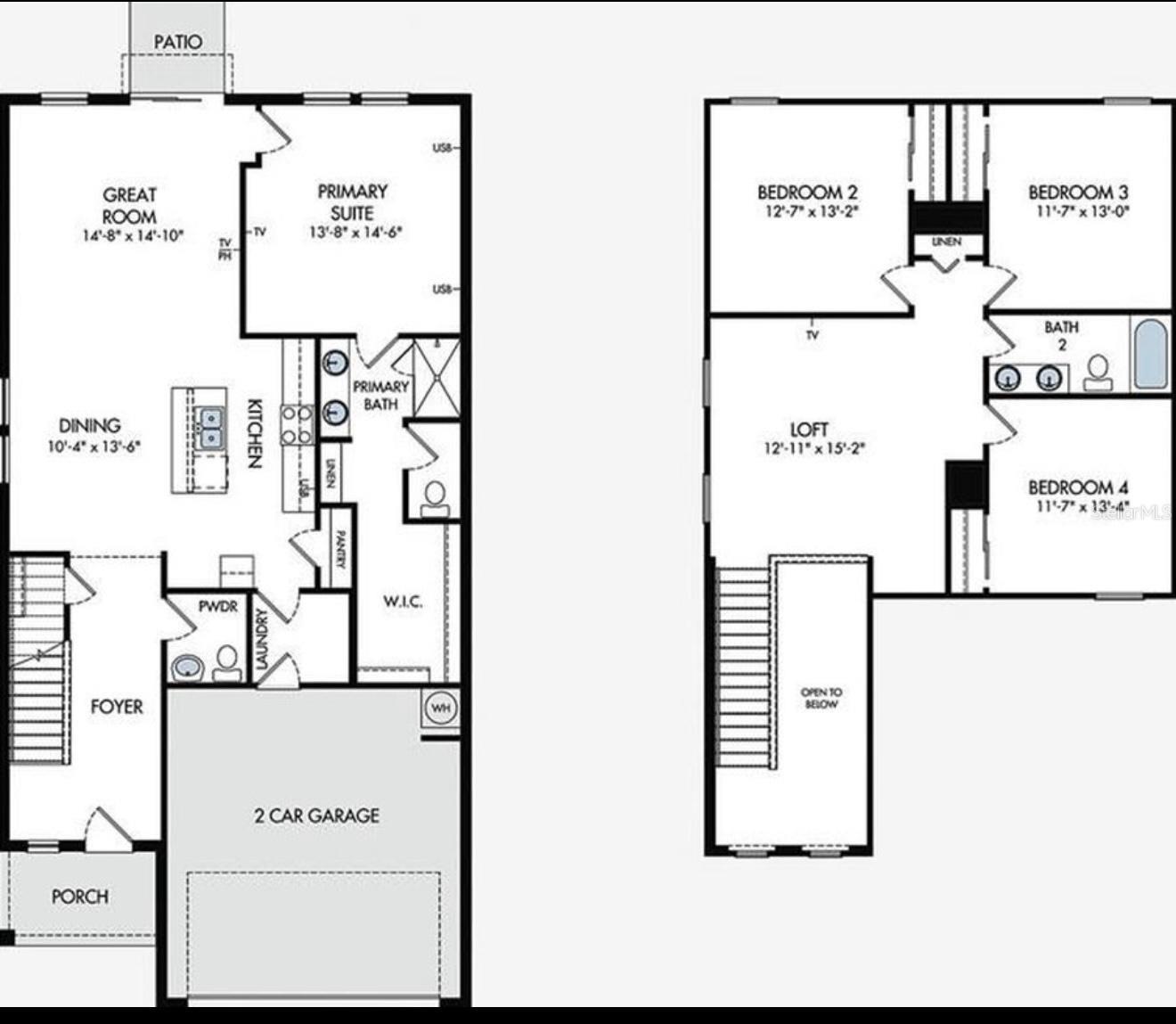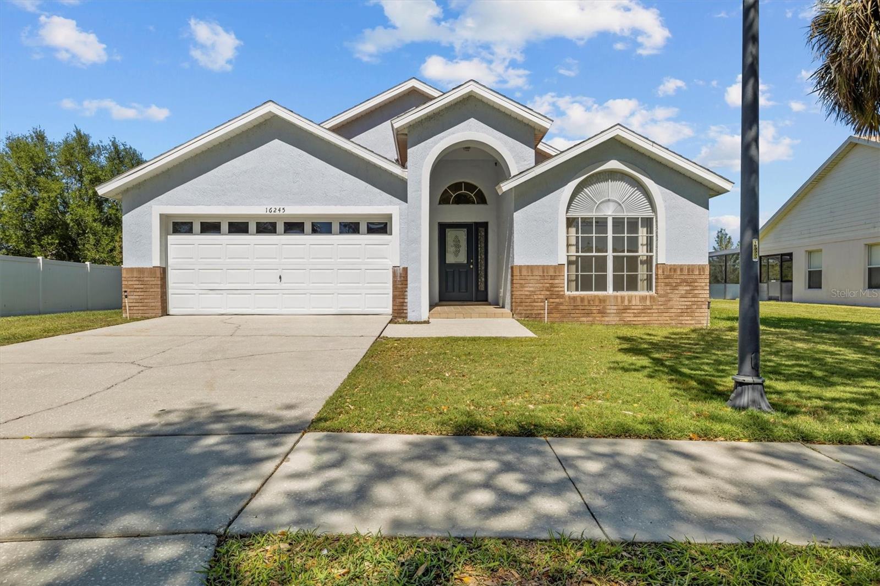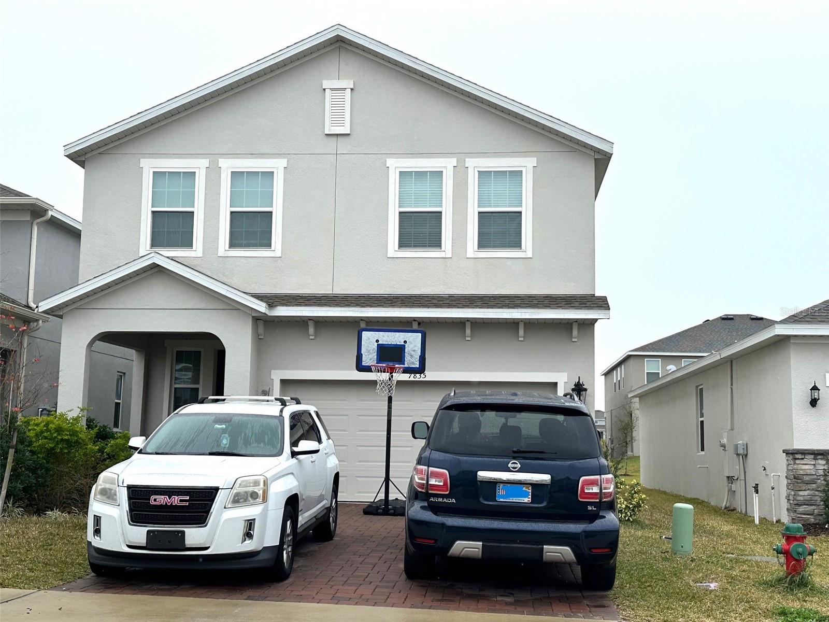17411 Million Lakes Court, CLERMONT, FL 34714
Property Photos
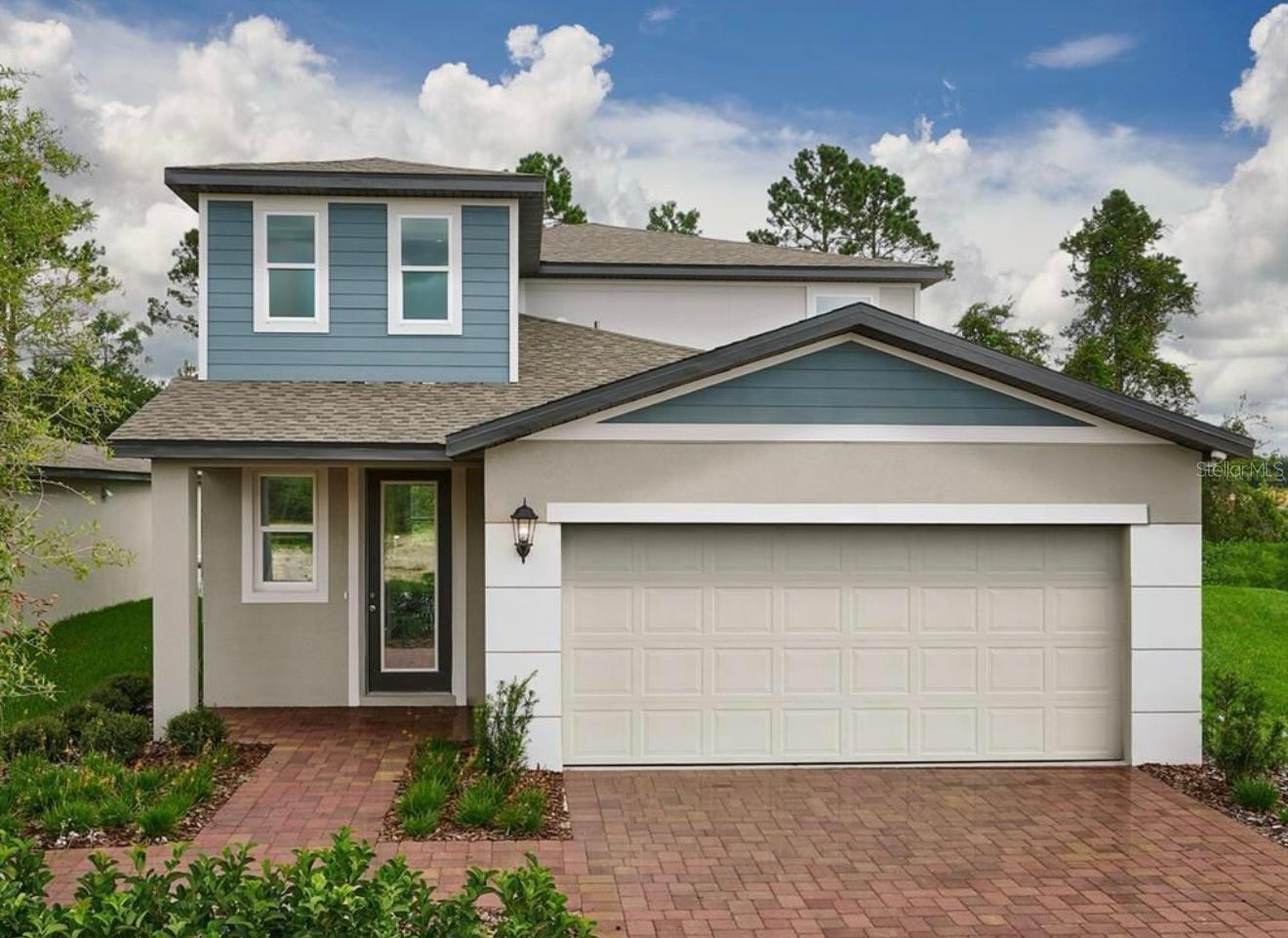
Would you like to sell your home before you purchase this one?
Priced at Only: $499,000
For more Information Call:
Address: 17411 Million Lakes Court, CLERMONT, FL 34714
Property Location and Similar Properties






- MLS#: O6290626 ( Residential )
- Street Address: 17411 Million Lakes Court
- Viewed: 8
- Price: $499,000
- Price sqft: $190
- Waterfront: No
- Year Built: 2022
- Bldg sqft: 2628
- Bedrooms: 4
- Total Baths: 3
- Full Baths: 2
- 1/2 Baths: 1
- Garage / Parking Spaces: 2
- Days On Market: 13
- Additional Information
- Geolocation: 28.3531 / -81.6676
- County: LAKE
- City: CLERMONT
- Zipcode: 34714
- Subdivision: Cagan Crossings
- Provided by: WRA BUSINESS & REAL ESTATE
- Contact: Maqueli Gewehr
- 407-512-1008

- DMCA Notice
Description
One or more photo(s) has been virtually staged. One or more photo(s) has been virtually staged. This spacious 2 story, four bedroom home built in 2022 has the perfect and most sought after floor plan in the community. It is in one of the best spots in central Florida, just steps away from Walmart, Lowes, Public, Pharmacy, Chick Fil A and several restaurants. The master suite is on the first floor and has a spacious walk in closet, 2 sinks and a comfortable shower. The kitchen and living room are connected to a beautifull open floor plan with an island gourmet and modern appliances. On the first floor you will also find a guest toilet and a spacious walk in storage. On the second floor there is a spacious loft that connects to the 3 bedrooms and a full bathroom. the house was built in 2022 and has an energy efficiency project, digital air conditioning and a garage for 2 cars. Light cabinets and an elegant floor add a special touch of elegance and modernity. This single family house also have a spacious backyard. The community has a clubhouse with a swimming pool and a tot lot park, and automatic access gates at its 2 entrances. 15 minutes from Disney and located at the intersection of 27 and 192 you will be in one of the best places to live in Florida.
Description
One or more photo(s) has been virtually staged. One or more photo(s) has been virtually staged. This spacious 2 story, four bedroom home built in 2022 has the perfect and most sought after floor plan in the community. It is in one of the best spots in central Florida, just steps away from Walmart, Lowes, Public, Pharmacy, Chick Fil A and several restaurants. The master suite is on the first floor and has a spacious walk in closet, 2 sinks and a comfortable shower. The kitchen and living room are connected to a beautifull open floor plan with an island gourmet and modern appliances. On the first floor you will also find a guest toilet and a spacious walk in storage. On the second floor there is a spacious loft that connects to the 3 bedrooms and a full bathroom. the house was built in 2022 and has an energy efficiency project, digital air conditioning and a garage for 2 cars. Light cabinets and an elegant floor add a special touch of elegance and modernity. This single family house also have a spacious backyard. The community has a clubhouse with a swimming pool and a tot lot park, and automatic access gates at its 2 entrances. 15 minutes from Disney and located at the intersection of 27 and 192 you will be in one of the best places to live in Florida.
Payment Calculator
- Principal & Interest -
- Property Tax $
- Home Insurance $
- HOA Fees $
- Monthly -
For a Fast & FREE Mortgage Pre-Approval Apply Now
Apply Now
 Apply Now
Apply NowFeatures
Building and Construction
- Covered Spaces: 0.00
- Exterior Features: Irrigation System, Lighting, Sidewalk, Sliding Doors
- Flooring: Carpet, Ceramic Tile
- Living Area: 2168.00
- Roof: Shingle
Garage and Parking
- Garage Spaces: 2.00
- Open Parking Spaces: 0.00
Eco-Communities
- Water Source: Public
Utilities
- Carport Spaces: 0.00
- Cooling: Central Air
- Heating: Central, Electric, Exhaust Fan, Heat Pump
- Pets Allowed: Yes
- Sewer: Public Sewer
- Utilities: Cable Available, Electricity Connected, Phone Available, Street Lights, Water Connected
Finance and Tax Information
- Home Owners Association Fee: 117.00
- Insurance Expense: 0.00
- Net Operating Income: 0.00
- Other Expense: 0.00
- Tax Year: 2024
Other Features
- Appliances: Dishwasher, Disposal, Dryer, Exhaust Fan, Microwave, Range, Refrigerator, Washer
- Association Name: Cagan Crossings East Homeowners' Association, INC
- Association Phone: 407-472-2471
- Country: US
- Interior Features: Open Floorplan, Split Bedroom, Thermostat, Walk-In Closet(s)
- Legal Description: CAGAN CROSSINGS EAST PB 74 PG 76-83 LOT 159 ORB 5967 PG 947
- Levels: Two
- Area Major: 34714 - Clermont
- Occupant Type: Tenant
- Parcel Number: 36-24-26-0100-000-15900
Similar Properties
Nearby Subdivisions
Cagan Crossing
Cagan Crossings
Cagan Crossings East
Citrus Highlands Ph I Sub
Clear Creek Ph One Sub
Eagleridge Ph 01a Lt 01 Orb 13
Eagleridge Ph 02
Greater Groves Ph 01
Greater Groves Ph 03 Tr A B
Greater Lakes Ph 1
Greater Lakes Ph 2
Greater Lakes Ph 3
Greater Lakes Phase 3
Greengrove Estates
High Grove
Hwy 33
Mission Park Ph Iii Sub
Not Applicable
Orange Tree
Orange Tree Ph 05
Orange Tree Ph I Sub
Palms At Serenoa
Postal Groves
Ridgeview
Ridgeview Ph 1
Ridgeview Ph 2
Ridgeview Ph 3
Ridgeview Ph 4
Ridgeview Phase 5
Sanctuary Phase 4
Sawgrass Bay
Sawgrass Bay Ph 1a
Sawgrass Bay Phase 2c
Serenoa
Serenoa Lakes
Serenoa Lakes Ph 2
Serenoa Lakes Phase 1
Serenoa Village
Serenoa Village 1 Ph 1a1
Serenoa Village 2 Ph 1a2
Serenoa Village 2 Ph 1b2
Serenoa Village 2 Tr T1 Ph 1b
Sunrise Lakes Ph Ii Sub
Sunrise Lakes Ph Iii Sub
Tradds Landing Lt 01 Pb 51 Pg
Tropical Winds Sub
Wellness Rdg Ph 1
Wellness Ridge
Wellness Way 32s
Wellness Way 50s
Westchester Ph 06 07
Weston Hills Sub
Windsor Cay
Woodridge Ph 01
Woodridge Ph Ii Sub
Woodridge Ph Iia Sub
Contact Info

- Nicole Haltaufderhyde, REALTOR ®
- Tropic Shores Realty
- Mobile: 352.425.0845
- 352.425.0845
- nicoleverna@gmail.com



