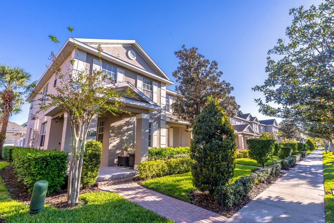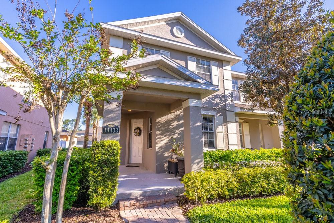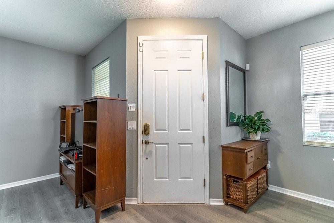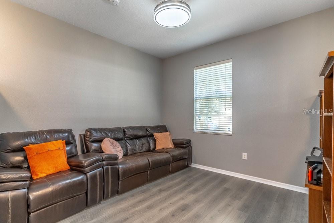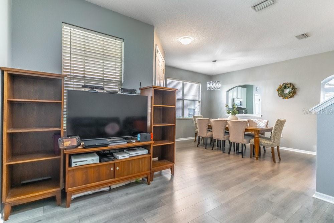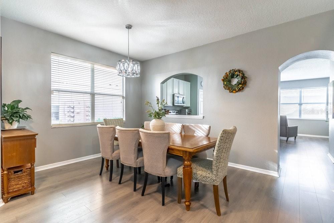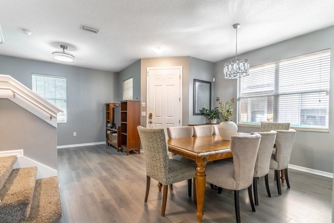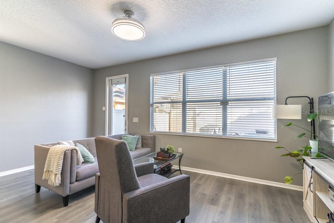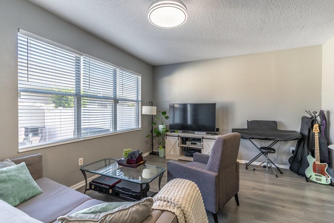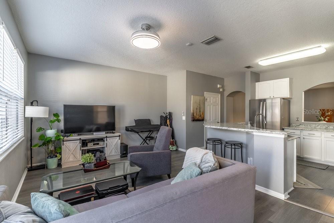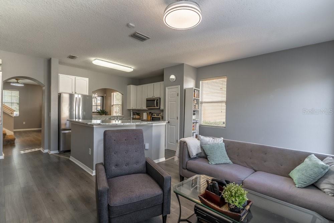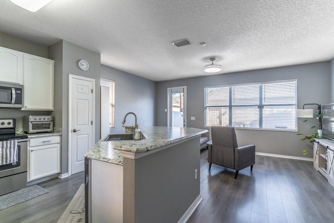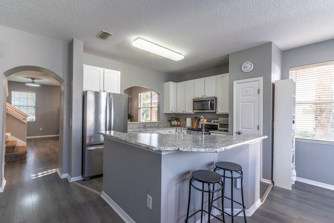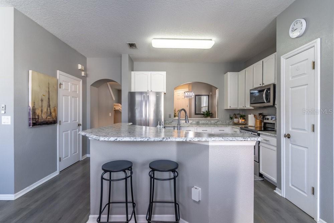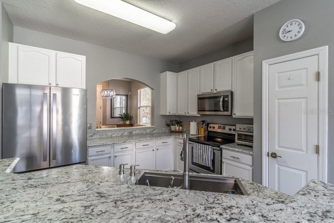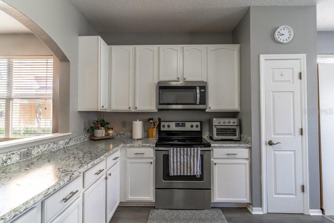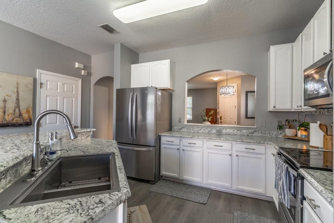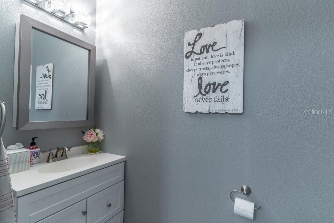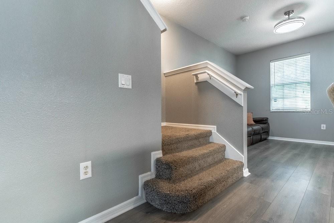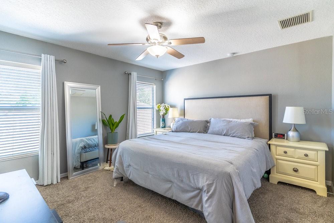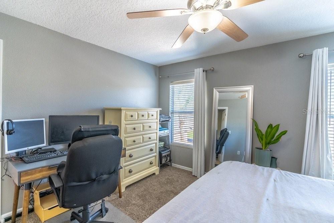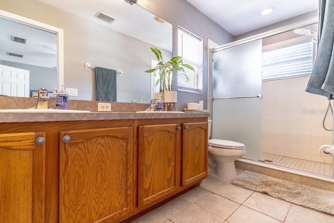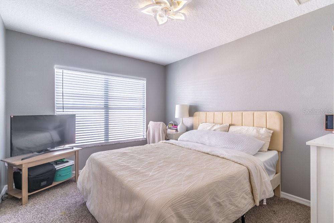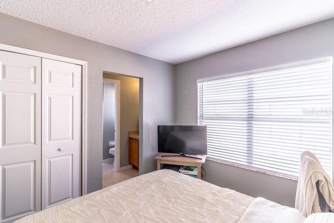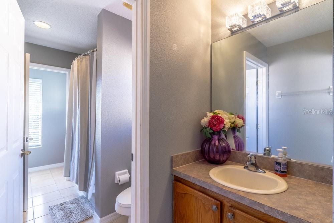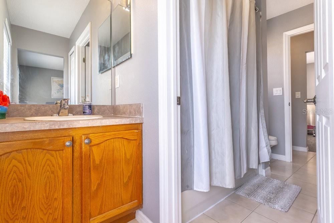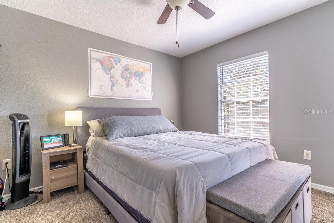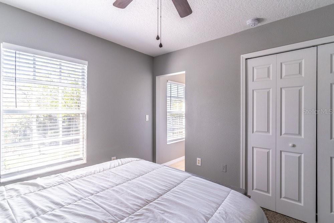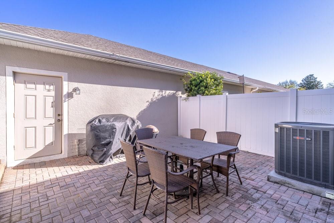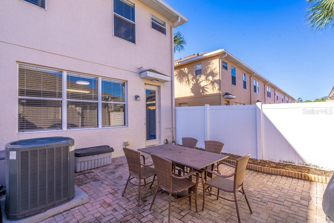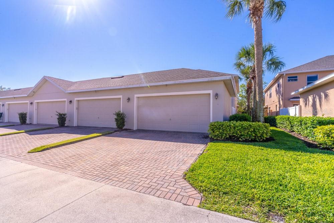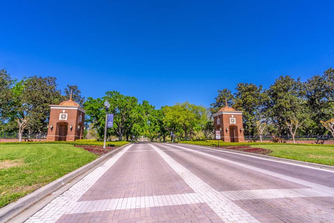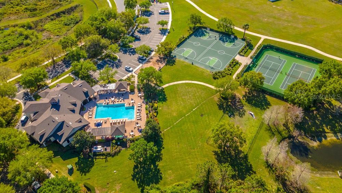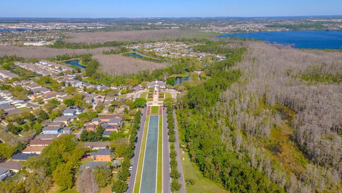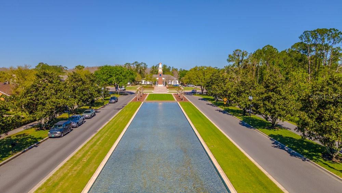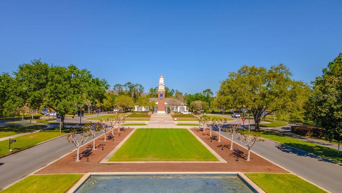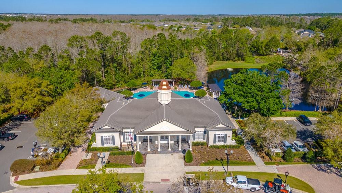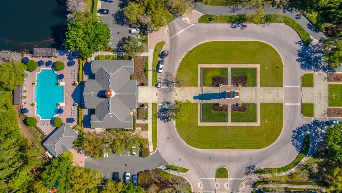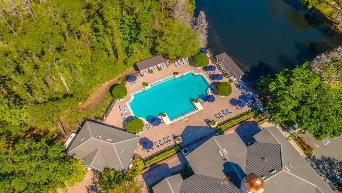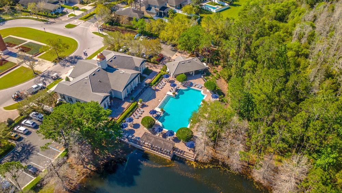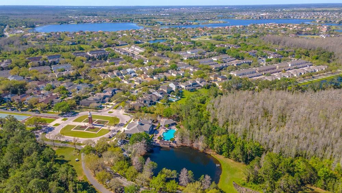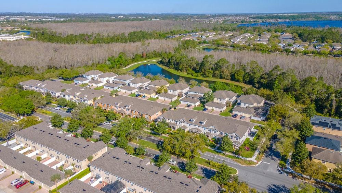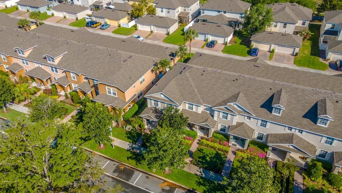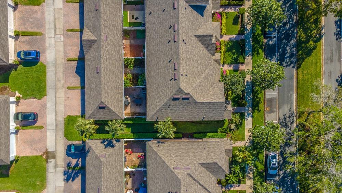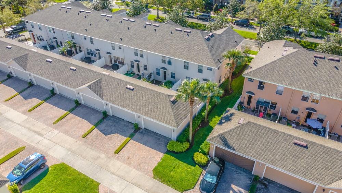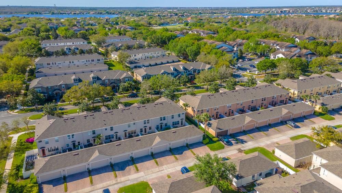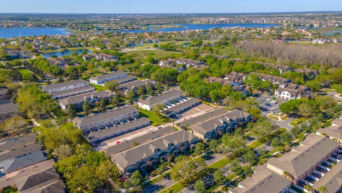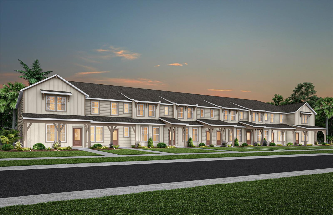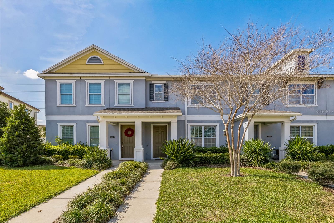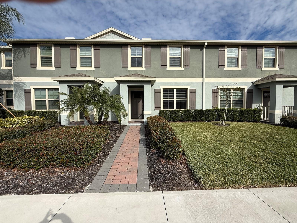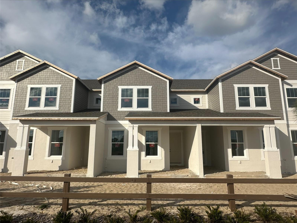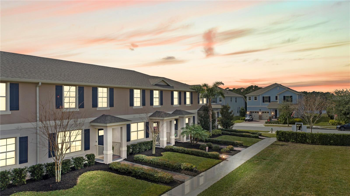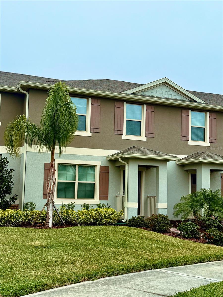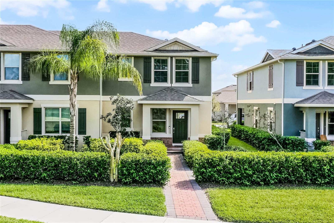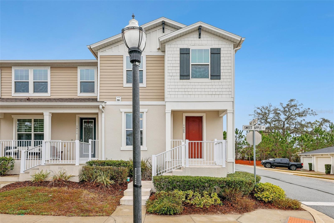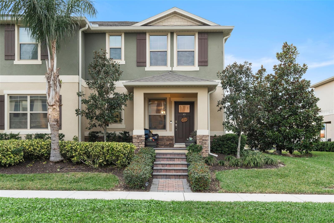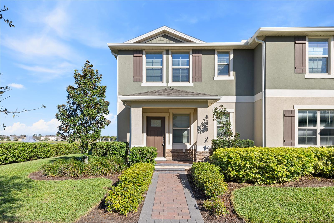14433 Pleach St, WINTER GARDEN, FL 34787
Property Photos
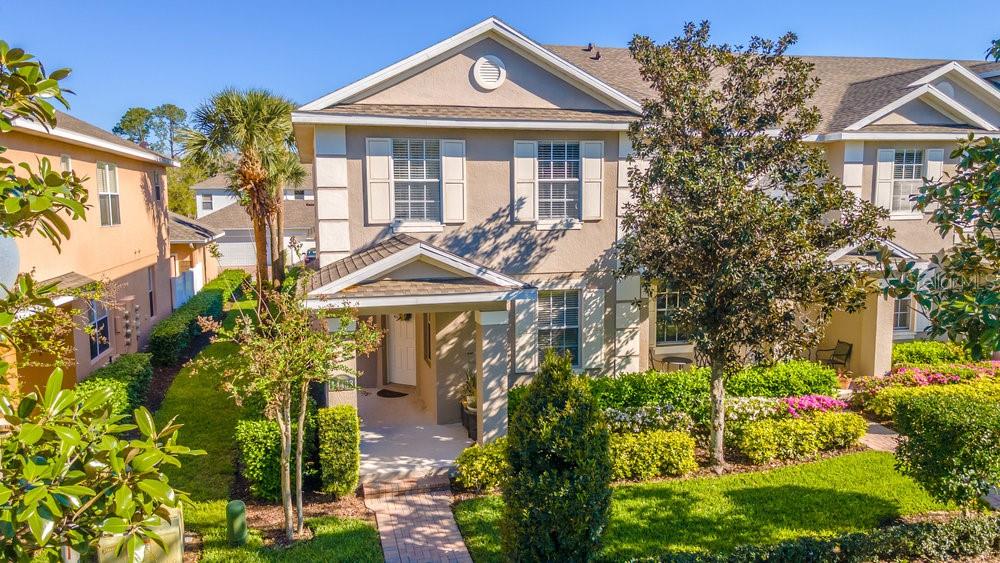
Would you like to sell your home before you purchase this one?
Priced at Only: $429,000
For more Information Call:
Address: 14433 Pleach St, WINTER GARDEN, FL 34787
Property Location and Similar Properties
- MLS#: O6290674 ( Residential )
- Street Address: 14433 Pleach St
- Viewed: 6
- Price: $429,000
- Price sqft: $190
- Waterfront: No
- Year Built: 2006
- Bldg sqft: 2263
- Bedrooms: 3
- Total Baths: 3
- Full Baths: 2
- 1/2 Baths: 1
- Garage / Parking Spaces: 2
- Days On Market: 17
- Additional Information
- Geolocation: 28.4655 / -81.6004
- County: ORANGE
- City: WINTER GARDEN
- Zipcode: 34787
- Elementary School: Independence Elementary
- Middle School: Bridgewater Middle
- High School: Horizon High School
- Provided by: SELLSTATE INNOVATION REALTY
- Contact: Kaye Ramos-Pineda
- 877-325-2781

- DMCA Notice
-
DescriptionEND UNIT IN HIGHLY SOUGHT AFTER INDEPENDENCE! This beautifully maintained townhome offers a perfect blend of comfort, convenience, and modern updates. Featuring an open floor plan and a private, fenced courtyard, this home is ideal for both everyday living and entertaining. Upon entering, youre welcomed by a spacious Living Room dining room combo with a convenient pass through to the kitchen. The first floor boasts luxury vinyl tile (installed in 2020) for a stylish and durable touch. The kitchen is well equipped with stainless steel appliances (new in 2018), updated countertops, and ample storage. A half bath downstairs adds extra convenience for guests. The living room flows effortlessly into the kitchen and offers easy access to the private courtyardperfect for outdoor relaxation. The two car garage is accessed via a rear alley and features a pavered driveway, providing extra parking when needed. Upstairs, the primary bedroom is a true retreat, complete with a spacious walk in closet, dual vanity, and a large shower. The two secondary bedrooms are connected by a Jack & Jill bath, making the layout both functional and private. The laundry room is also conveniently located upstairs for easy access. This home has been meticulously maintained with key updates, including a new HVAC system (2019) and roof (2022). A Ring doorbell stays, and the home is wired for ADT security. Experience the best of Independence living! This highly desirable community offers resort style amenities, including an expansive clubhouse with a gym, arcade room, and more, a stunning pool area, a playground, and scenic walking trails. The prime location provides easy access to Disney, shopping, dining, and top rated schools. The HOA fee covers landscaping, exterior painting, pressure washing, basic cable & internet, and common area maintenancegiving you peace of mind and a low maintenance lifestyle. Dont miss your chance to own this exceptional home in one of the area's most sought after neighborhoods! Schedule your private showing today!
Payment Calculator
- Principal & Interest -
- Property Tax $
- Home Insurance $
- HOA Fees $
- Monthly -
For a Fast & FREE Mortgage Pre-Approval Apply Now
Apply Now
 Apply Now
Apply NowFeatures
Building and Construction
- Covered Spaces: 0.00
- Exterior Features: Irrigation System, Rain Gutters, Sidewalk
- Fencing: Vinyl
- Flooring: Carpet, Ceramic Tile, Vinyl
- Living Area: 1639.00
- Roof: Shingle
School Information
- High School: Horizon High School
- Middle School: Bridgewater Middle
- School Elementary: Independence Elementary
Garage and Parking
- Garage Spaces: 2.00
- Open Parking Spaces: 0.00
- Parking Features: Alley Access, Garage Door Opener, Garage Faces Rear
Eco-Communities
- Water Source: Public
Utilities
- Carport Spaces: 0.00
- Cooling: Central Air
- Heating: Electric
- Pets Allowed: Breed Restrictions, Yes
- Sewer: Public Sewer
- Utilities: Cable Connected, Electricity Connected, Sprinkler Meter, Water Connected
Amenities
- Association Amenities: Basketball Court, Cable TV, Clubhouse, Fitness Center, Playground, Pool, Tennis Court(s)
Finance and Tax Information
- Home Owners Association Fee Includes: Cable TV, Pool, Internet, Maintenance Structure, Maintenance Grounds, Recreational Facilities, Trash
- Home Owners Association Fee: 277.50
- Insurance Expense: 0.00
- Net Operating Income: 0.00
- Other Expense: 0.00
- Tax Year: 2024
Other Features
- Appliances: Dishwasher, Disposal, Electric Water Heater, Microwave, Range, Refrigerator
- Association Name: Tyler Parsons
- Association Phone: 407-654-7479
- Country: US
- Interior Features: Ceiling Fans(s), High Ceilings, Kitchen/Family Room Combo, Living Room/Dining Room Combo, PrimaryBedroom Upstairs, Walk-In Closet(s)
- Legal Description: SIGNATURE LAKES - PARCEL 1A 59/37 LOT 104
- Levels: Two
- Area Major: 34787 - Winter Garden/Oakland
- Occupant Type: Owner
- Parcel Number: 27-23-22-8123-01-040
- Style: Florida, Traditional
- Zoning Code: P-D
Similar Properties
Nearby Subdivisions
30 North Park
Daniels Landing
Daniels Lndg Aj
Hamilton Gardens
Hamilton Gardens Ph 2a 2b
Hamlin Reserve
Harvest At Ovation
Harvestovation
Hawksmoor
Hawksmoor - Phase 2 99/114 Lot
Hawksmoorph 1
Heritageplant Street
Hickory Hammock Ph 2b
Highlands At Summerlake Groves
Highlandssummerlake Grvs Ph 1
Lakeshore Preserve Ph 1
Lakeshore Preserve Phase I
Lakeview Pointehorizon West P
Longleafoakland Rep
Orchard A1a26 B1 B2 C D1d4
Park Placewinter Garden
Parkview At Hamlin
Silverleaf Oaks
Storey Grove Ph 1b1
Storey Grove Ph 4
Summerlake Pd Ph 2c 2d 2e
Summerlake Pd Ph 2c2e
Tribute At Ovation
Tributeovation
Tucker Oaks
Village Grove Ph 01
Village Grove Ph 02
Walkers Grove Townhomes
Waterleigh
Waterleigh Ph 2a
Waterleigh Ph 2c1
Waterleigh Ph 2c2 2c3
Waterleigh Ph 2d
Waterleigh Ph 3a
Waterleigh Ph 4a
Waterleigh Ph 4b 4c
Waterleigh Phase 2d
Waterleigh Phase 3a
Watermark Ph 3
Watermark Phase 3
Westside Twnhms Ph 02
Westside Twnhms Ph 03
Westside Twnhms Ph 04
Winding Bay Preserve
Wsterleigh

- Nicole Haltaufderhyde, REALTOR ®
- Tropic Shores Realty
- Mobile: 352.425.0845
- 352.425.0845
- nicoleverna@gmail.com



