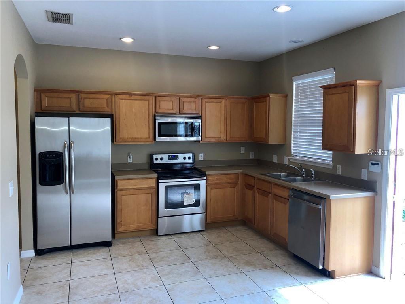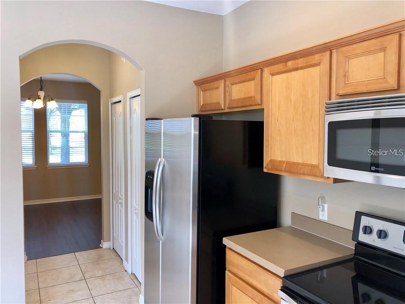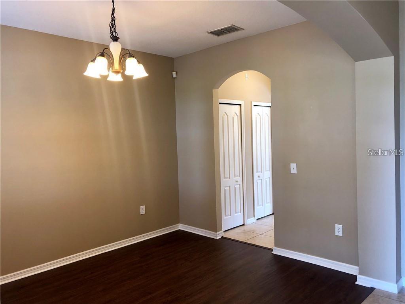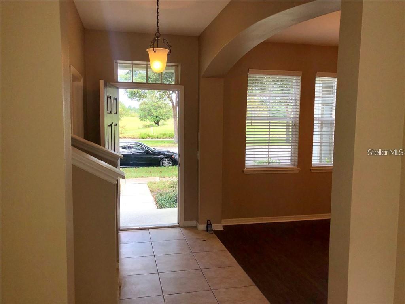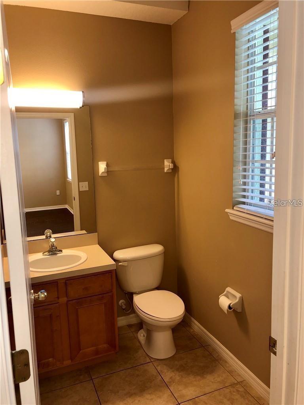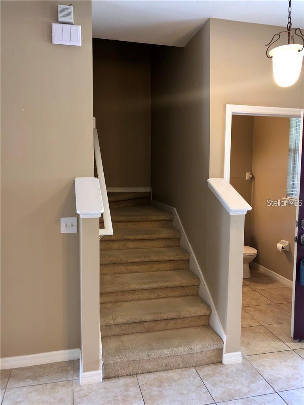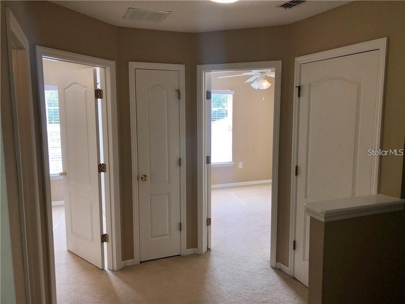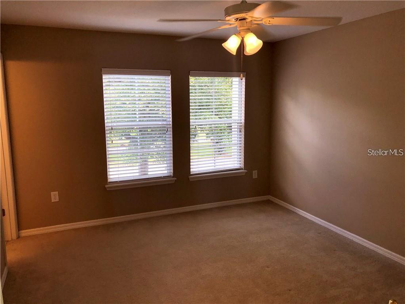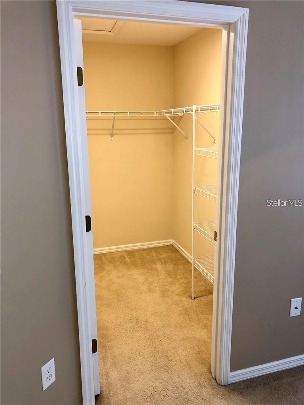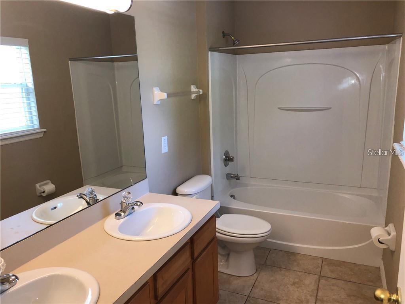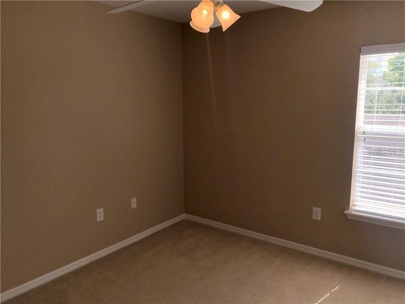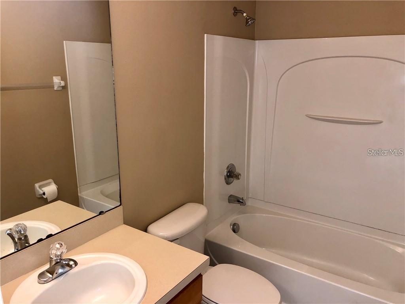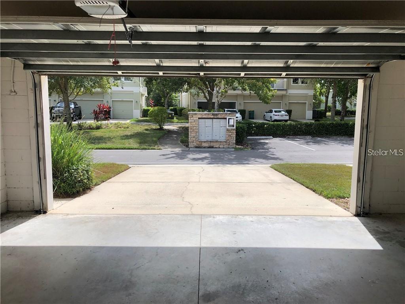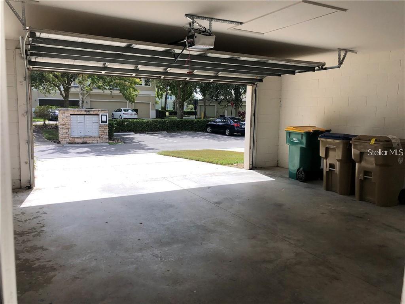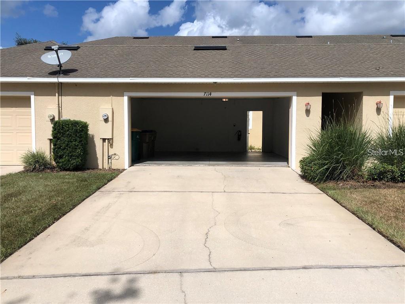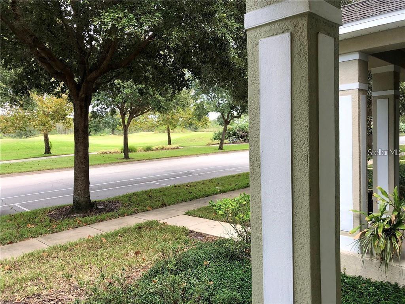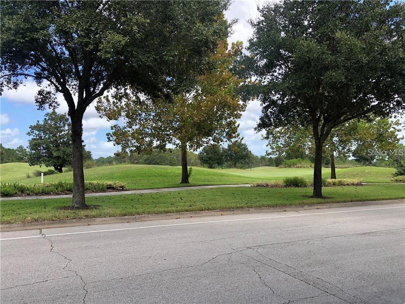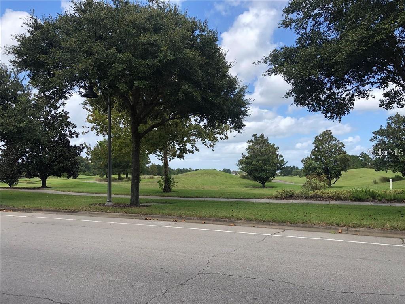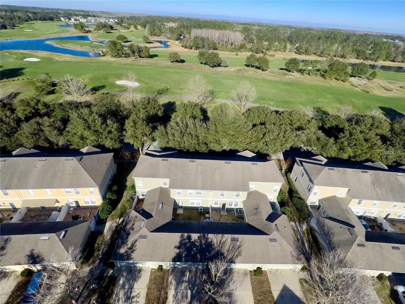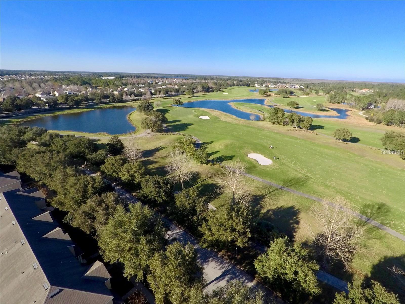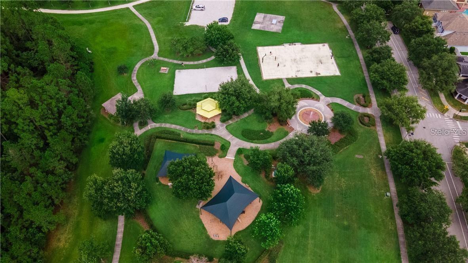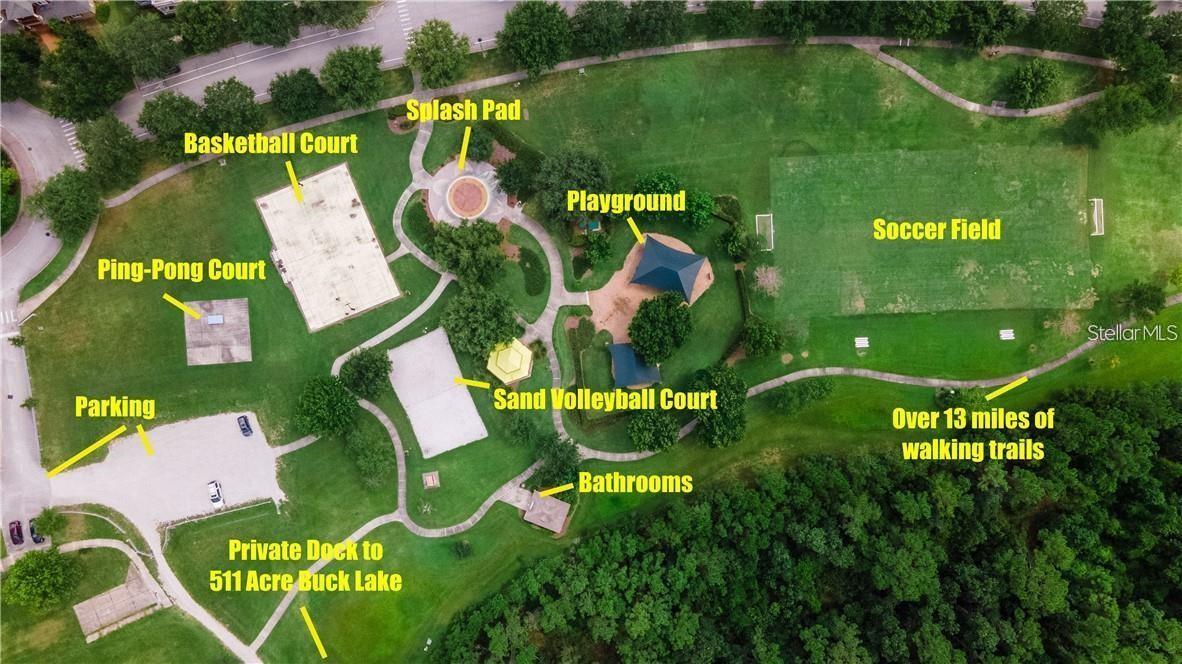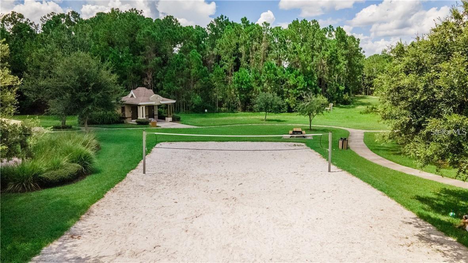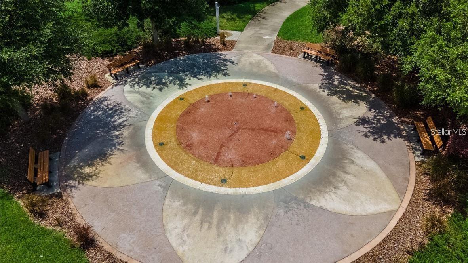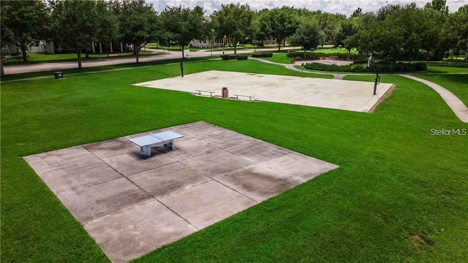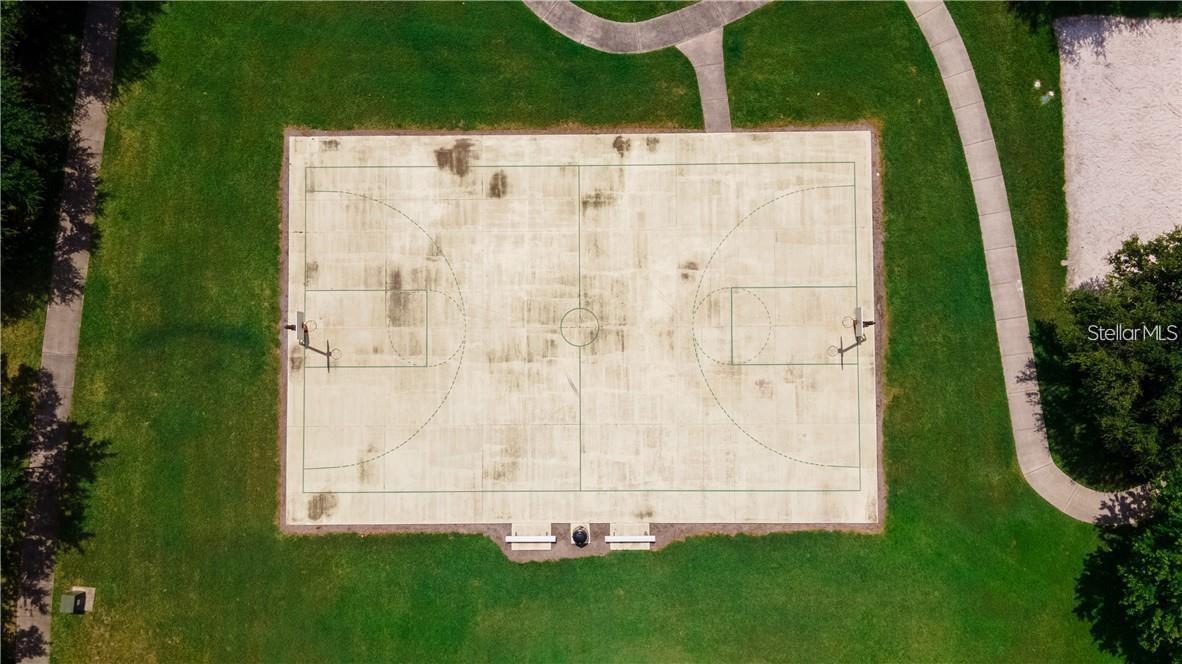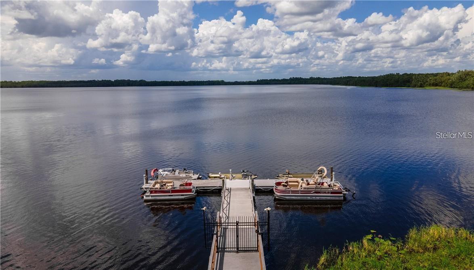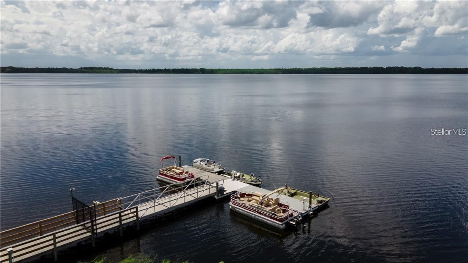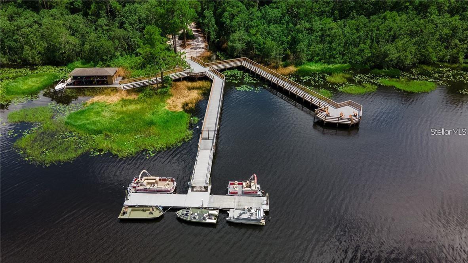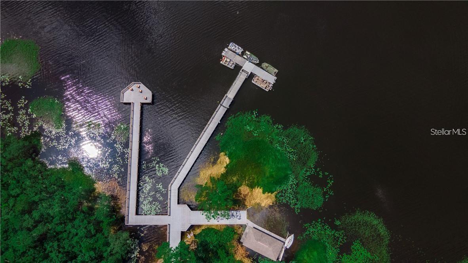7114 Five Oaks Drive, HARMONY, FL 34773
Property Photos
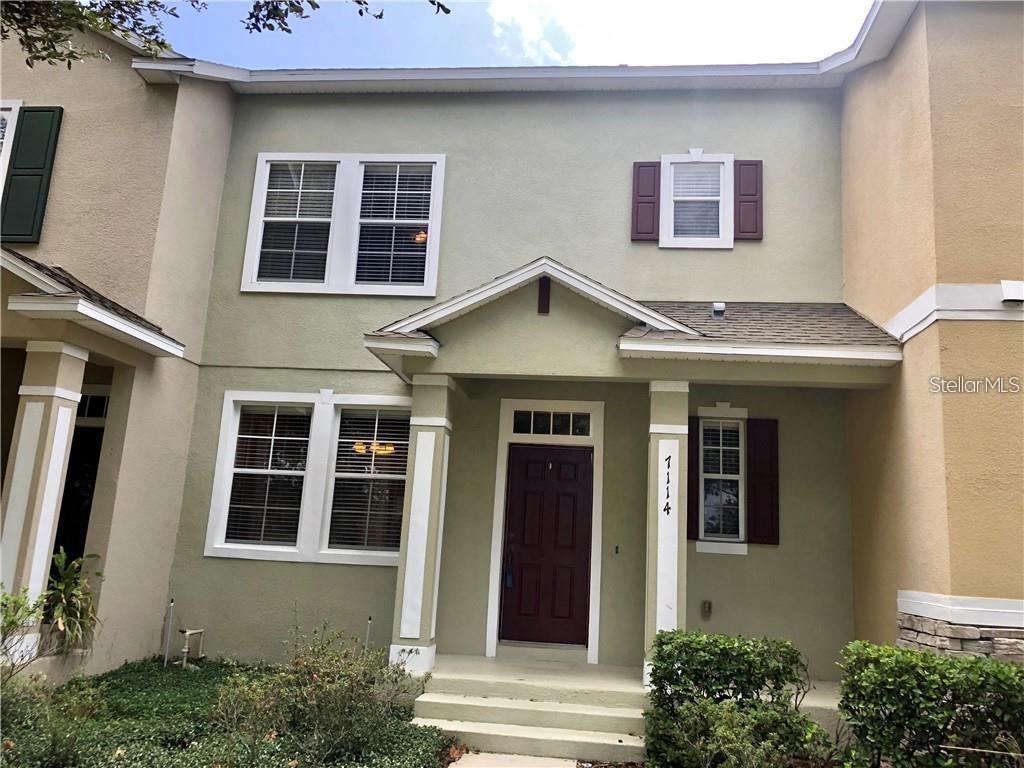
Would you like to sell your home before you purchase this one?
Priced at Only: $2,250
For more Information Call:
Address: 7114 Five Oaks Drive, HARMONY, FL 34773
Property Location and Similar Properties
- MLS#: O6291162 ( Residential Lease )
- Street Address: 7114 Five Oaks Drive
- Viewed: 17
- Price: $2,250
- Price sqft: $1
- Waterfront: No
- Year Built: 2007
- Bldg sqft: 2026
- Bedrooms: 3
- Total Baths: 3
- Full Baths: 2
- 1/2 Baths: 1
- Garage / Parking Spaces: 2
- Days On Market: 17
- Additional Information
- Geolocation: 28.193 / -81.1497
- County: OSCEOLA
- City: HARMONY
- Zipcode: 34773
- Subdivision: Ashley Park At Harmony
- Elementary School: Harmony Community School (K 5)
- Middle School: Harmony Middle
- High School: Harmony High
- Provided by: EMPIRE NETWORK REALTY
- Contact: Rafael Casallas, PA
- 407-440-3798

- DMCA Notice
-
DescriptionLive in this beautiful townhome in the desirable community of Harmony! Cable and Internet is included! Get access to community owned boats, kayaks, canoes on the 500+ acre Buck Lake. Enjoy access to playground, pools, dog parks, basketball court, sand volleyball court, soccer fields, over 7 miles of walking trails, gym, downtown Harmony with grocery stores and restaurants, and more! This is a 3 bedroom, 2.5 bathroom townhouse with a garage for two cars and new roof from 2024! There is a water softener system connected to the whole home therefore all water coming out is filtrated which is great for your hair, skin, and cooking. All tile throughout the first floor, kitchen includes all stainless steel appliances, and washer dryer. There is a private patio between the home and the garage that can used to entertain. Upstairs you will have all three bedrooms. Contact us to see this home today!
Features
Building and Construction
- Covered Spaces: 0.00
- Exterior Features: Irrigation System, Sidewalk, Tennis Court(s)
- Flooring: Ceramic Tile
- Living Area: 1472.00
School Information
- High School: Harmony High
- Middle School: Harmony Middle
- School Elementary: Harmony Community School (K-5)
Garage and Parking
- Garage Spaces: 2.00
- Open Parking Spaces: 0.00
- Parking Features: Covered, Driveway, Garage Door Opener, Garage Faces Rear, Guest
Eco-Communities
- Water Source: Public
Utilities
- Carport Spaces: 0.00
- Cooling: Central Air
- Heating: Electric
- Pets Allowed: Yes
- Sewer: Public Sewer
Amenities
- Association Amenities: Basketball Court, Cable TV, Clubhouse, Golf Course, Horse Stables, Maintenance, Park, Playground, Pool, Recreation Facilities, Tennis Court(s)
Finance and Tax Information
- Home Owners Association Fee: 0.00
- Insurance Expense: 0.00
- Net Operating Income: 0.00
- Other Expense: 0.00
Rental Information
- Tenant Pays: Cleaning Fee
Other Features
- Appliances: Dishwasher, Disposal, Dryer, Electric Water Heater, Microwave, Range, Refrigerator, Washer
- Association Name: Association Solutions
- Country: US
- Furnished: Unfurnished
- Interior Features: Ceiling Fans(s), Thermostat
- Levels: Two
- Area Major: 34773 - St Cloud (Harmony)
- Occupant Type: Tenant
- Parcel Number: 30-26-32-2877-0001-002B
- View: Golf Course
- Views: 17
Owner Information
- Owner Pays: Cable TV, Grounds Care, Internet, Laundry, Pool Maintenance, Recreational, Trash Collection

- Nicole Haltaufderhyde, REALTOR ®
- Tropic Shores Realty
- Mobile: 352.425.0845
- 352.425.0845
- nicoleverna@gmail.com

