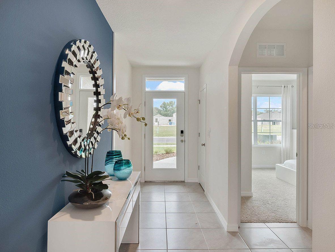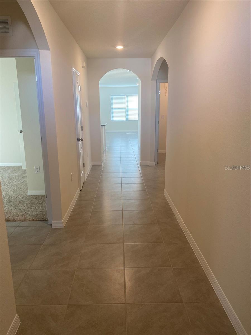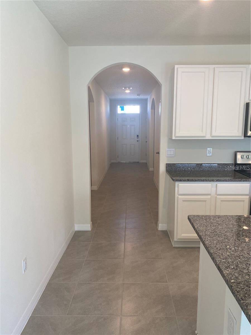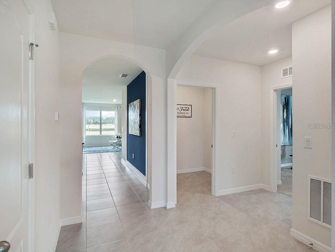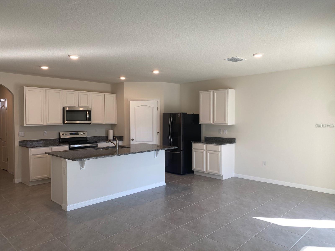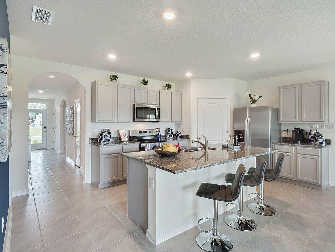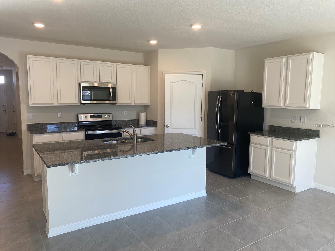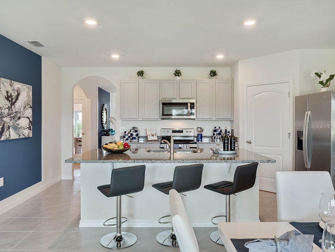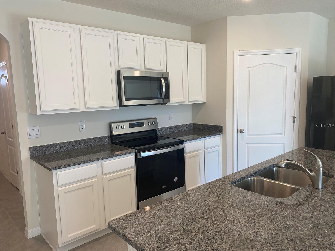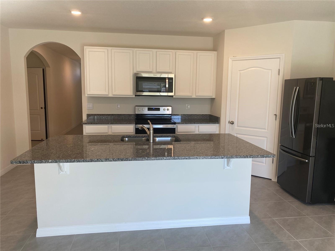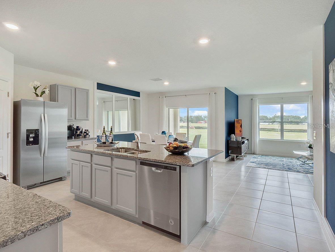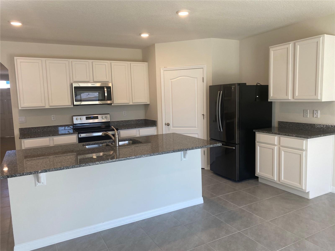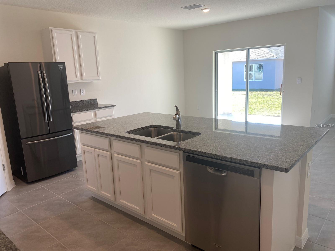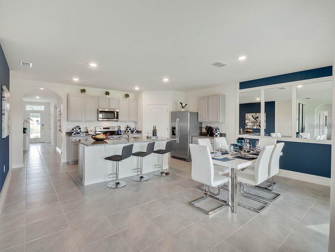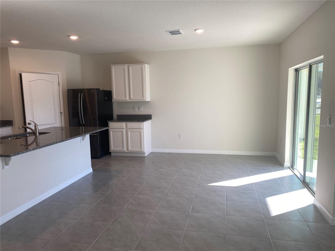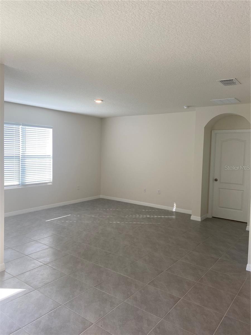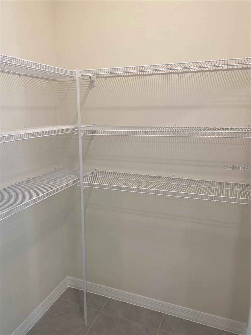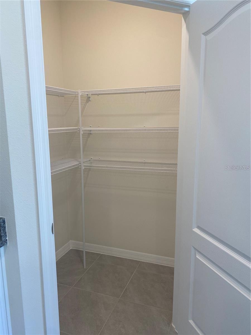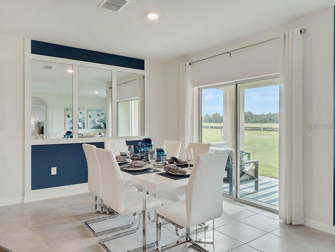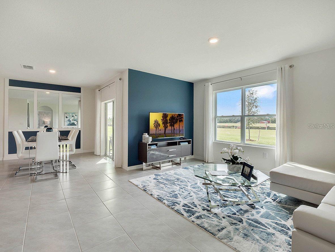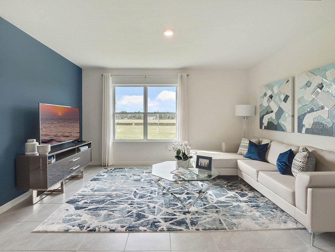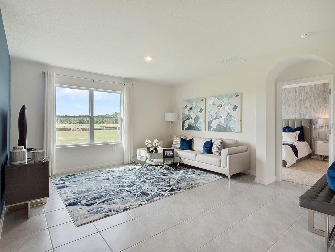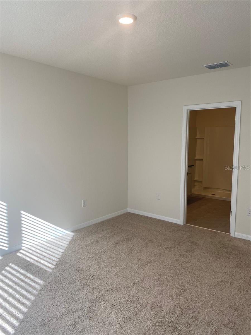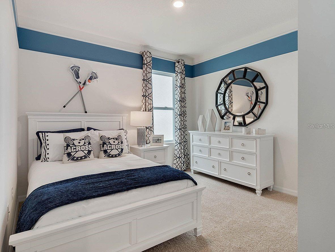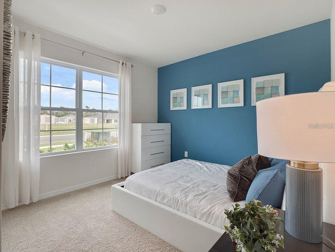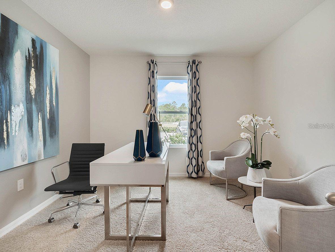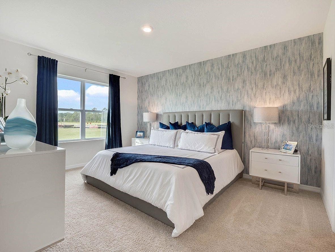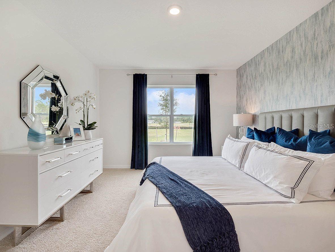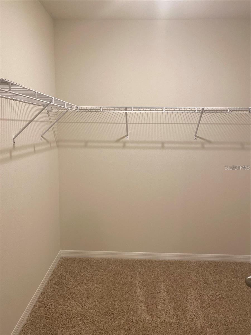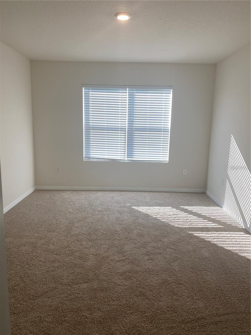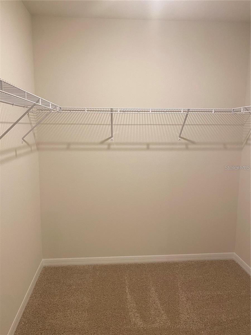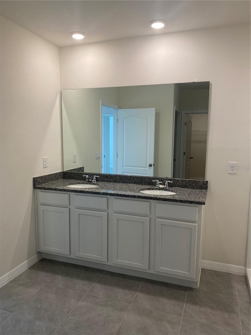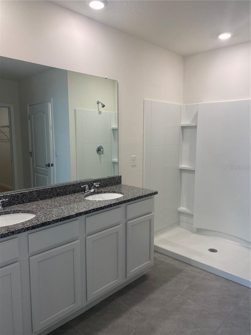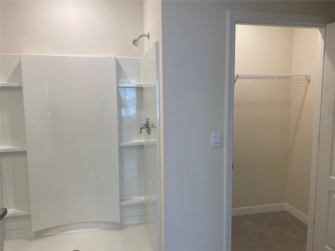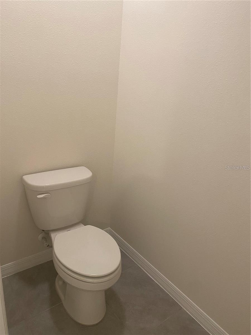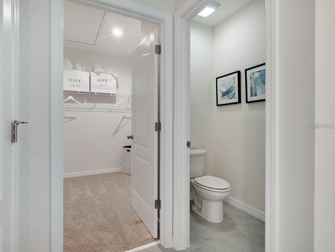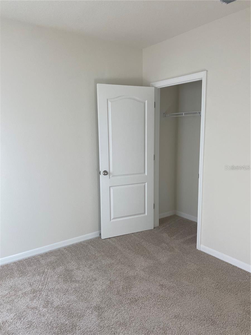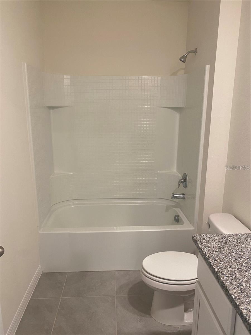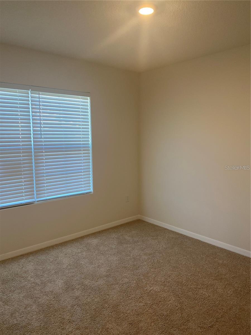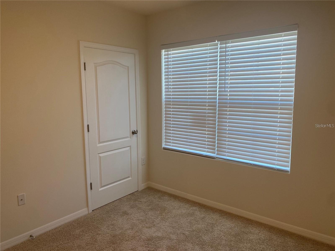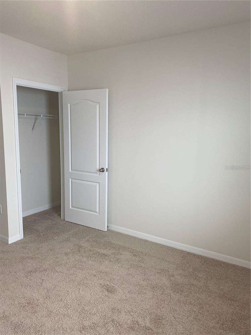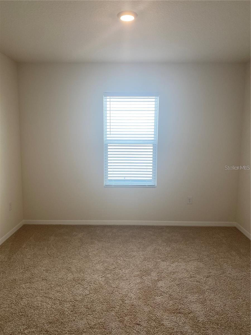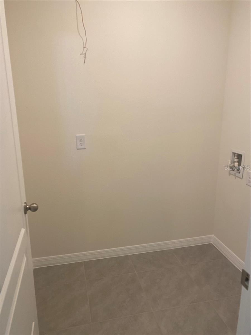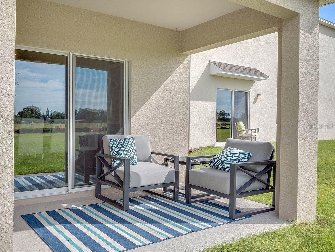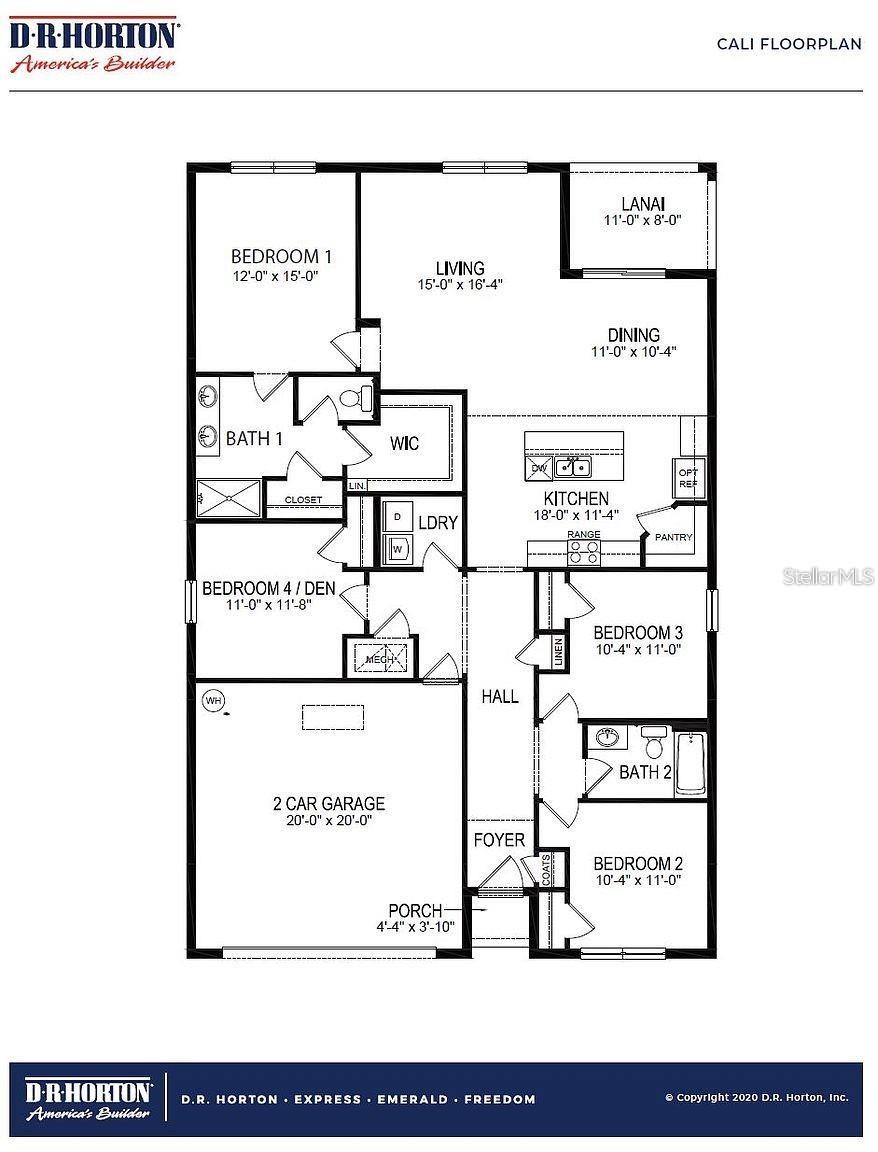5392 Hickory Downs Way, ST CLOUD, FL 34771
Property Photos
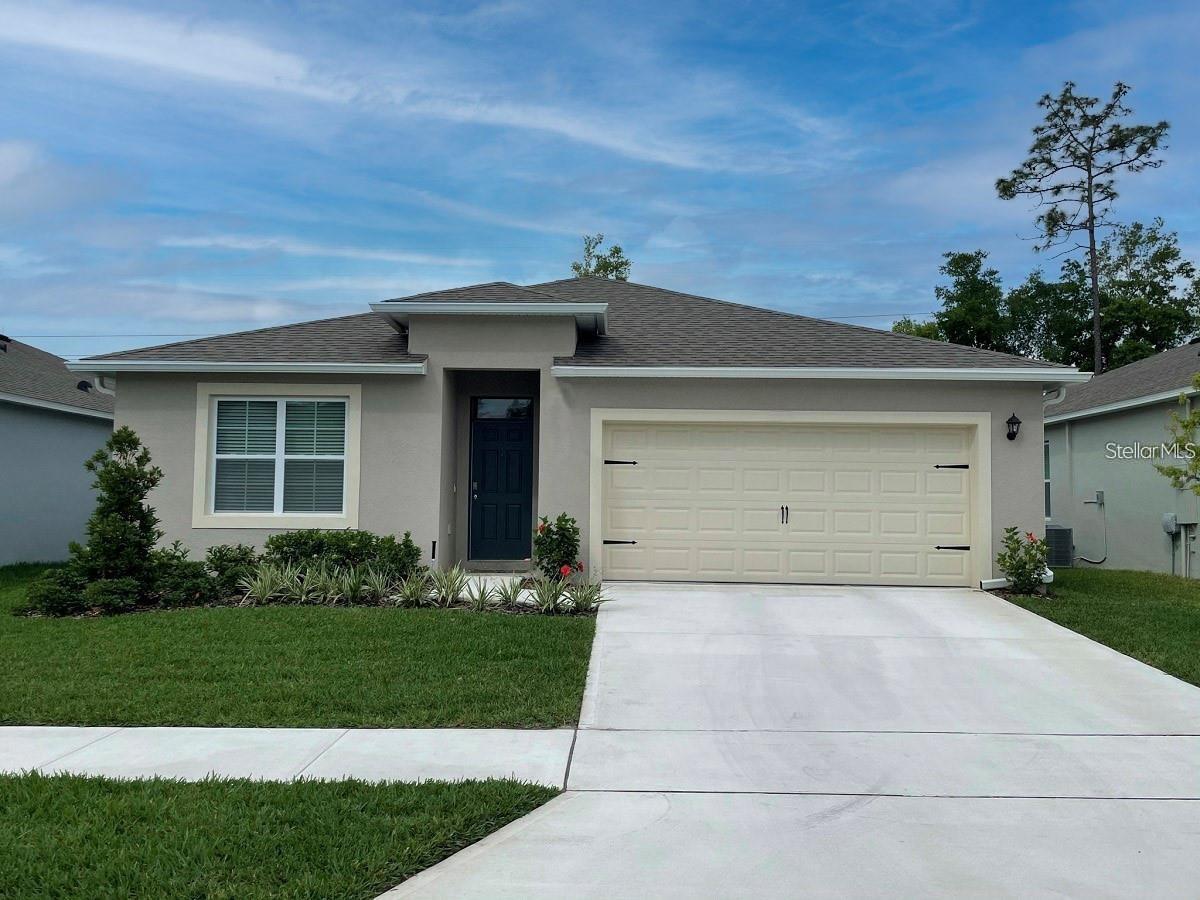
Would you like to sell your home before you purchase this one?
Priced at Only: $2,550
For more Information Call:
Address: 5392 Hickory Downs Way, ST CLOUD, FL 34771
Property Location and Similar Properties






- MLS#: O6291447 ( Residential Lease )
- Street Address: 5392 Hickory Downs Way
- Viewed: 10
- Price: $2,550
- Price sqft: $1
- Waterfront: No
- Year Built: 2021
- Bldg sqft: 2400
- Bedrooms: 4
- Total Baths: 2
- Full Baths: 2
- Garage / Parking Spaces: 2
- Days On Market: 19
- Additional Information
- Geolocation: 28.2964 / -81.2229
- County: OSCEOLA
- City: ST CLOUD
- Zipcode: 34771
- Subdivision: Glenwood Ph 2
- Provided by: SOGO REAL ESTATE SERVICES LLC
- Contact: Christine Kim
- 407-730-3100

- DMCA Notice
Description
This stunning 4 bedroom, 2 bathroom single family home will surely have you look no further. The master bedrooms boasts a generous sized walk in closet and bathroom with dual sinks and granite counter tops. With this open floor plan you will appreciate the kitchen overlooking the dining room and living room to provide a comfortable area for your family's gatherings. Features included granite counter tops in kitchen and bathrooms; 18x18 ceramic tile in all main areas; stainless steel appliances including refrigerator, microwave, range and dishwasher. Prepare to be impressed with this Smart Home, featuring Z Wave porch light switch, door lock, thermostat, doorbell and touch screen control hub. Community amenities include a community pool with cabana. Excellent location with convenient access to the Narcoossee corridor leading to major roads and highways, as well as Lake Nona/Medical City and airport.
Description
This stunning 4 bedroom, 2 bathroom single family home will surely have you look no further. The master bedrooms boasts a generous sized walk in closet and bathroom with dual sinks and granite counter tops. With this open floor plan you will appreciate the kitchen overlooking the dining room and living room to provide a comfortable area for your family's gatherings. Features included granite counter tops in kitchen and bathrooms; 18x18 ceramic tile in all main areas; stainless steel appliances including refrigerator, microwave, range and dishwasher. Prepare to be impressed with this Smart Home, featuring Z Wave porch light switch, door lock, thermostat, doorbell and touch screen control hub. Community amenities include a community pool with cabana. Excellent location with convenient access to the Narcoossee corridor leading to major roads and highways, as well as Lake Nona/Medical City and airport.
Features
Building and Construction
- Covered Spaces: 0.00
- Living Area: 1830.00
Property Information
- Property Condition: Completed
Garage and Parking
- Garage Spaces: 2.00
- Open Parking Spaces: 0.00
Eco-Communities
- Water Source: Public
Utilities
- Carport Spaces: 0.00
- Cooling: Central Air
- Heating: Central, Electric
- Pets Allowed: No
- Utilities: BB/HS Internet Available, Cable Available, Cable Connected, Electricity Available, Electricity Connected, Sewer Available, Sewer Connected, Water Available, Water Connected
Finance and Tax Information
- Home Owners Association Fee: 0.00
- Insurance Expense: 0.00
- Net Operating Income: 0.00
- Other Expense: 0.00
Rental Information
- Tenant Pays: Cleaning Fee
Other Features
- Appliances: Dishwasher, Disposal, Microwave, Range, Refrigerator
- Association Name: Sogo Real Estate Services LLC.
- Country: US
- Furnished: Unfurnished
- Interior Features: Kitchen/Family Room Combo, Open Floorplan, Primary Bedroom Main Floor, Thermostat, Walk-In Closet(s)
- Levels: One
- Area Major: 34771 - St Cloud (Magnolia Square)
- Occupant Type: Tenant
- Parcel Number: 21-25-31-3423-0001-1470
- Views: 10
Owner Information
- Owner Pays: None
Contact Info

- Nicole Haltaufderhyde, REALTOR ®
- Tropic Shores Realty
- Mobile: 352.425.0845
- 352.425.0845
- nicoleverna@gmail.com

