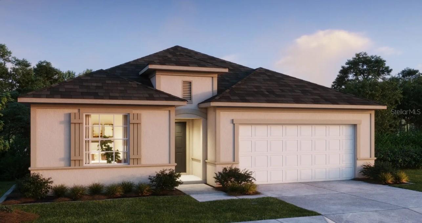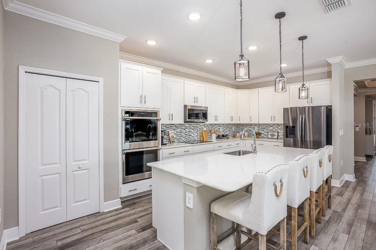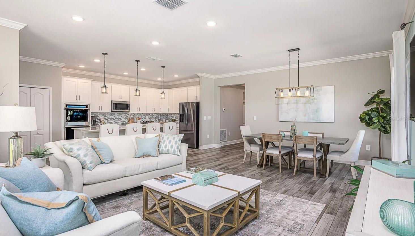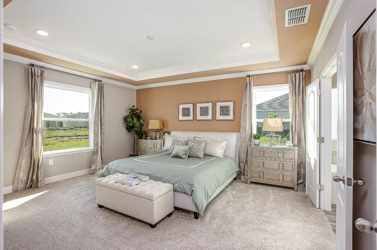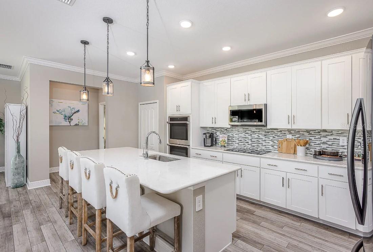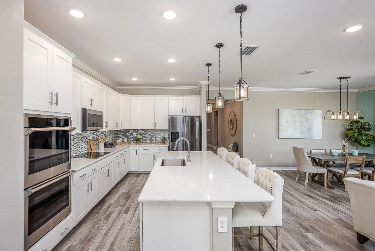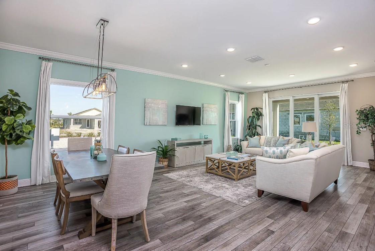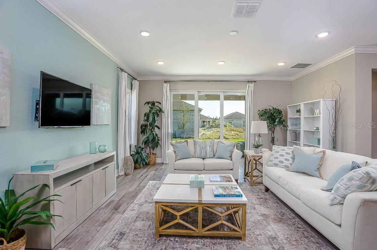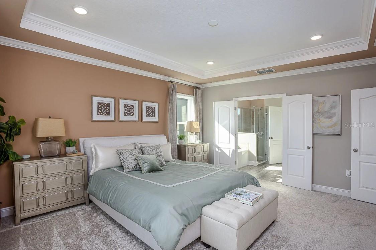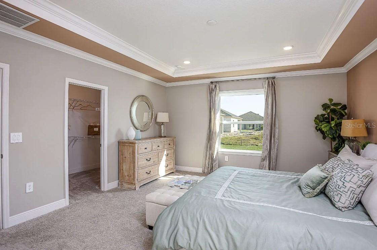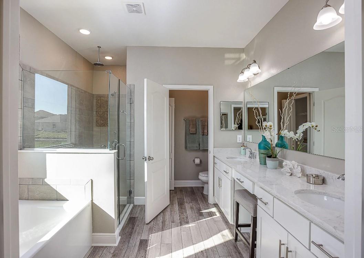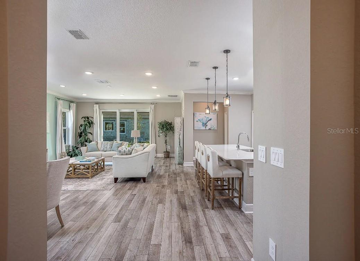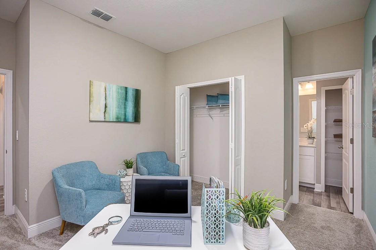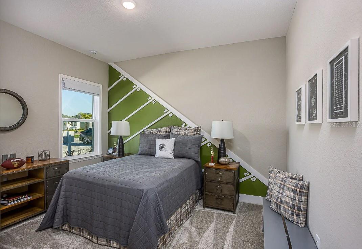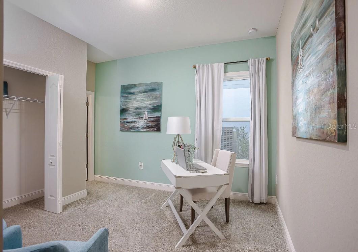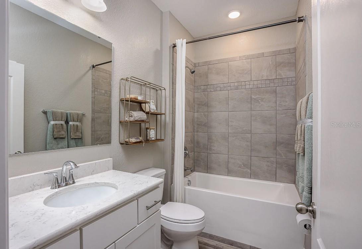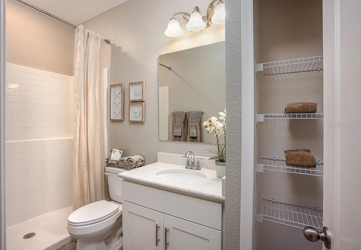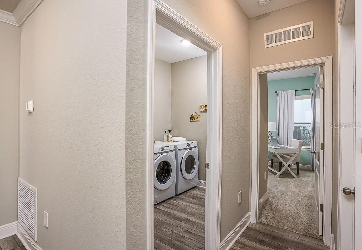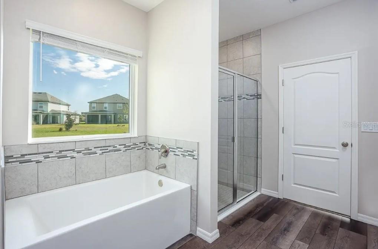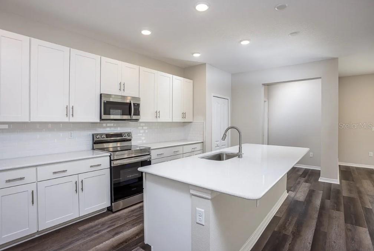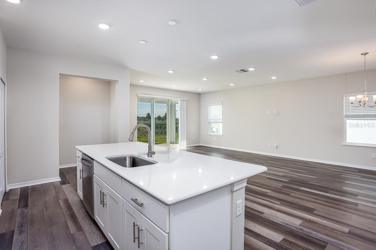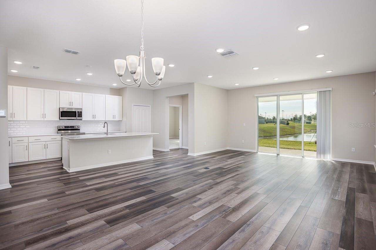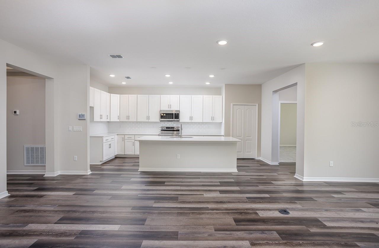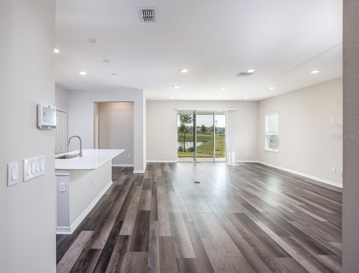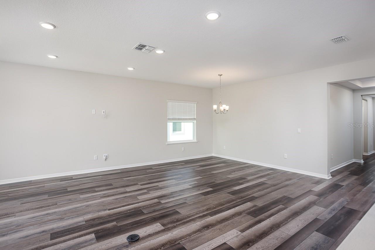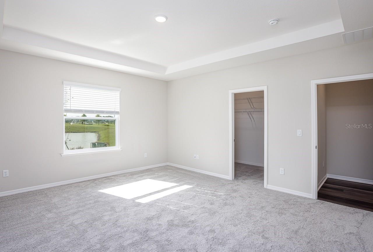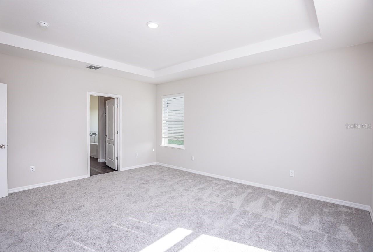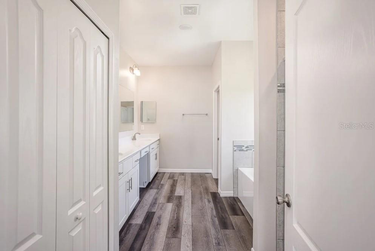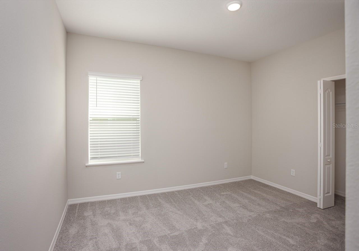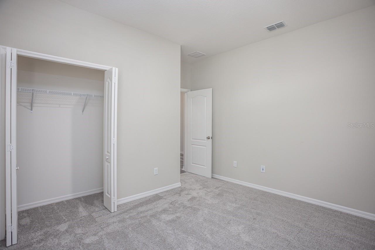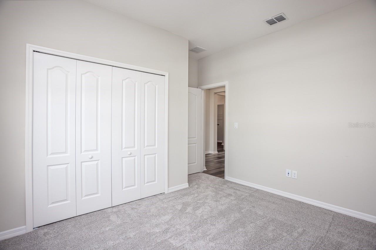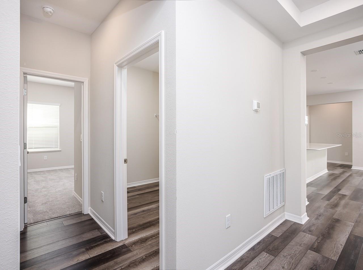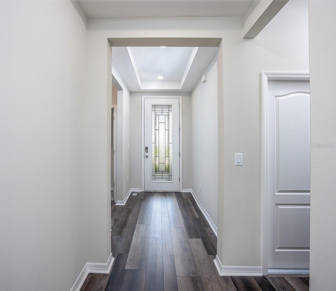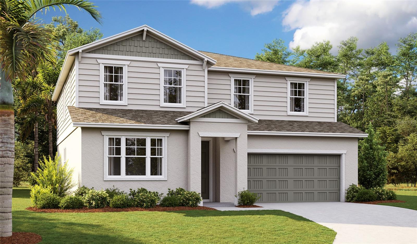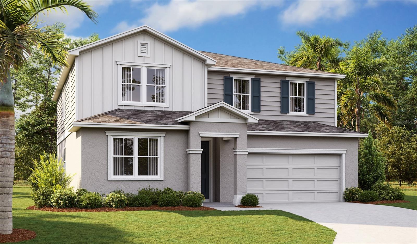4895 Lyric Drive, MASCOTTE, FL 34753
Property Photos
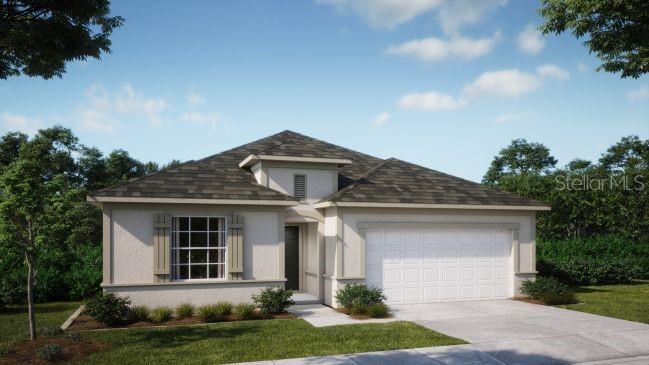
Would you like to sell your home before you purchase this one?
Priced at Only: $417,990
For more Information Call:
Address: 4895 Lyric Drive, MASCOTTE, FL 34753
Property Location and Similar Properties






- MLS#: O6291612 ( Residential )
- Street Address: 4895 Lyric Drive
- Viewed: 4
- Price: $417,990
- Price sqft: $151
- Waterfront: No
- Year Built: 2025
- Bldg sqft: 2774
- Bedrooms: 4
- Total Baths: 2
- Full Baths: 2
- Garage / Parking Spaces: 2
- Days On Market: 9
- Additional Information
- Geolocation: 28.5886 / -81.8754
- County: LAKE
- City: MASCOTTE
- Zipcode: 34753
- Subdivision: Villa Pass Phase 2
- Elementary School: Mascotte Elem
- Middle School: Gray Middle
- High School: South Lake High
- Provided by: NEW HOME STAR FLORIDA LLC
- Contact: Michael Scott
- 407-803-4083

- DMCA Notice
Description
Pre Construction. To be built. Welcome to this beautifully designed home in the charming Villa Pass community, where scenic nature trails and peaceful walking paths create an inviting atmosphere. From the moment you arrive, the subtle elegance of its elevation stands out, featuring lead entry pavers, driveway pavers, and architectural shingles that add a touch of class to its Floridian style.
Step inside, and the soaring 9'4" ceilings immediately enhance the sense of space. The open floor plan seamlessly blends style and functionality, flowing effortlessly from room to room. At the heart of the home, the great room is bathed in natural light, complemented by LED lighting and a strategically placed window, creating a warm and welcoming ambiance.
The chefs kitchen is designed for both beauty and efficiency, featuring a large island with stunning quartz countertops, ample cabinetry, and a walk in pantryperfect for meal prep, entertaining, or casual dining.
The three spacious secondary bedrooms are positioned just off the foyer, offering privacy and flexibility for guests, family, or personalized spaces such as a home office or fitness room. Centrally placed among them, the thoughtfully designed guest bathroom features a transom window, allowing natural light while maintaining privacy. A centrally located laundry/mud room, complete with a washer and dryer, adds convenience and extra storage.
Tucked away at the rear, the private master suite offers a true retreat, highlighted by a tray ceiling, a large walk in closet, and a spa inspired bath. Enjoy a tiled shower, a separate soaking tub, and a well placed linen closet, while a thoughtfully positioned window fills the space with natural light.
Step outside to the covered rear patio, an ideal spot for relaxing or entertaining. The spacious two car garage provides ample storage and convenience. With the added protection of hurricane shutters and the confidence of a full builder warranty, this home offers a perfect balance of style, comfort, and peace of mind.
Dont miss your chance to make this stunning home yoursschedule your private tour today!
Description
Pre Construction. To be built. Welcome to this beautifully designed home in the charming Villa Pass community, where scenic nature trails and peaceful walking paths create an inviting atmosphere. From the moment you arrive, the subtle elegance of its elevation stands out, featuring lead entry pavers, driveway pavers, and architectural shingles that add a touch of class to its Floridian style.
Step inside, and the soaring 9'4" ceilings immediately enhance the sense of space. The open floor plan seamlessly blends style and functionality, flowing effortlessly from room to room. At the heart of the home, the great room is bathed in natural light, complemented by LED lighting and a strategically placed window, creating a warm and welcoming ambiance.
The chefs kitchen is designed for both beauty and efficiency, featuring a large island with stunning quartz countertops, ample cabinetry, and a walk in pantryperfect for meal prep, entertaining, or casual dining.
The three spacious secondary bedrooms are positioned just off the foyer, offering privacy and flexibility for guests, family, or personalized spaces such as a home office or fitness room. Centrally placed among them, the thoughtfully designed guest bathroom features a transom window, allowing natural light while maintaining privacy. A centrally located laundry/mud room, complete with a washer and dryer, adds convenience and extra storage.
Tucked away at the rear, the private master suite offers a true retreat, highlighted by a tray ceiling, a large walk in closet, and a spa inspired bath. Enjoy a tiled shower, a separate soaking tub, and a well placed linen closet, while a thoughtfully positioned window fills the space with natural light.
Step outside to the covered rear patio, an ideal spot for relaxing or entertaining. The spacious two car garage provides ample storage and convenience. With the added protection of hurricane shutters and the confidence of a full builder warranty, this home offers a perfect balance of style, comfort, and peace of mind.
Dont miss your chance to make this stunning home yoursschedule your private tour today!
Payment Calculator
- Principal & Interest -
- Property Tax $
- Home Insurance $
- HOA Fees $
- Monthly -
For a Fast & FREE Mortgage Pre-Approval Apply Now
Apply Now
 Apply Now
Apply NowFeatures
Building and Construction
- Builder Model: Miramar
- Builder Name: Maronda Homes
- Covered Spaces: 0.00
- Exterior Features: Irrigation System
- Flooring: Carpet, Ceramic Tile, Luxury Vinyl
- Living Area: 2151.00
- Roof: Other, Shingle
Property Information
- Property Condition: Pre-Construction
Land Information
- Lot Features: Level
School Information
- High School: South Lake High
- Middle School: Gray Middle
- School Elementary: Mascotte Elem
Garage and Parking
- Garage Spaces: 2.00
- Open Parking Spaces: 0.00
- Parking Features: Driveway, Garage Door Opener
Eco-Communities
- Water Source: Public
Utilities
- Carport Spaces: 0.00
- Cooling: Central Air
- Heating: Central, Electric
- Pets Allowed: Yes
- Sewer: Public Sewer
- Utilities: Cable Available, Sprinkler Meter
Amenities
- Association Amenities: Playground, Trail(s)
Finance and Tax Information
- Home Owners Association Fee Includes: Cable TV, Internet, Maintenance Grounds
- Home Owners Association Fee: 155.00
- Insurance Expense: 0.00
- Net Operating Income: 0.00
- Other Expense: 0.00
- Tax Year: 2024
Other Features
- Appliances: Cooktop, Dishwasher, Disposal, Dryer, Electric Water Heater, Microwave, Range, Refrigerator, Washer
- Association Name: Care Of Maronda Homes
- Association Phone: 407-305-4317
- Country: US
- Furnished: Unfurnished
- Interior Features: Crown Molding, Eat-in Kitchen, High Ceilings, Open Floorplan, Primary Bedroom Main Floor, Smart Home, Stone Counters, Thermostat, Tray Ceiling(s), Walk-In Closet(s)
- Legal Description: VILLA PASS PHASE 1 PB 81 PG 36-40 LOT 35
- Levels: One
- Area Major: 34753 - Mascotte
- Occupant Type: Vacant
- Parcel Number: 11-22-24-0010-000-03500
- Possession: Close of Escrow
- Style: Florida
Similar Properties
Nearby Subdivisions
Courtney Park Ph 01
Dukes Lake Ph 02
Gardens Ii A Lake Jackson
Gardenslake Jackson Rdg Ph 3
Gdnslake Jackson Rdg Ph 3
Gdnslk Jackson Rdg Ph 6
Knight Lake Estates
Lake Jackson Rdg Ph 3
Lake Jackson Rdg Ph 5
Lake Jackson Ridge Phase 6
Mascotte Comunicasa
Mascotte Courtney Park Ph 03 L
Mascotte Dukes Lake Ph 03
Mascotte Gardens At Lake Jacks
Mascotte Lake Jackson Ridge Ph
Mascotte Mascotte Heights
Mascotte Midway
Mascotte Sittlers Rep
Maxwell Park
Seasons At The Grove
Shearwater Estates
Sunset Lakes Estates
The Gardens At Lake Jackson Ri
Villa Pass Onx Homes
Villa Pass Phase 1
Villa Pass Phase 2
Contact Info

- Nicole Haltaufderhyde, REALTOR ®
- Tropic Shores Realty
- Mobile: 352.425.0845
- 352.425.0845
- nicoleverna@gmail.com



