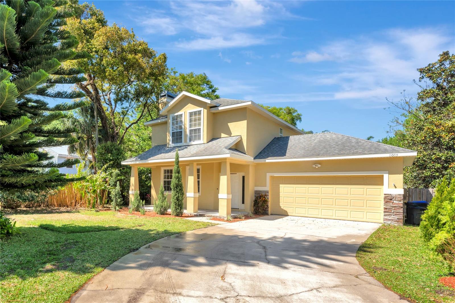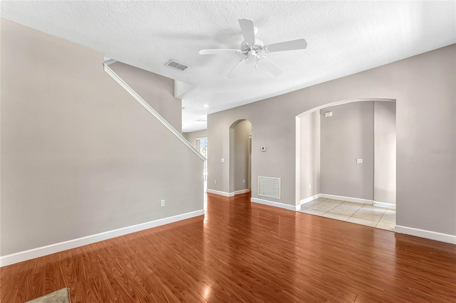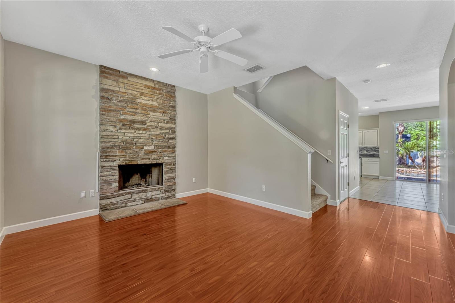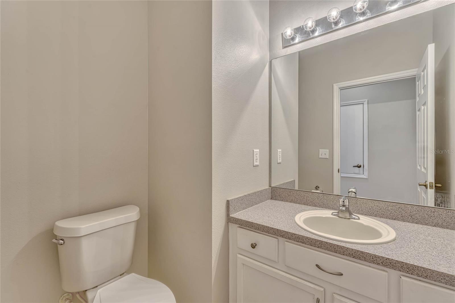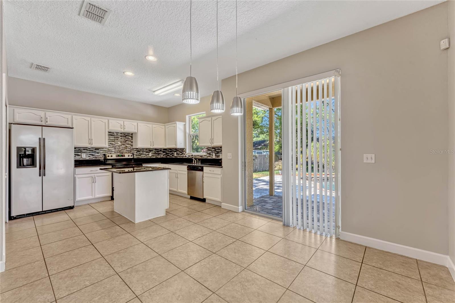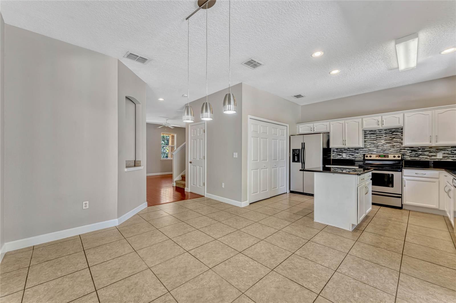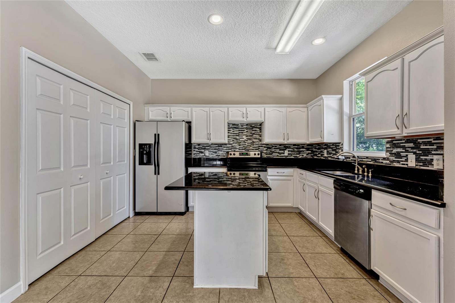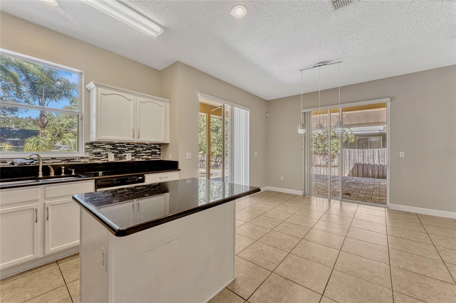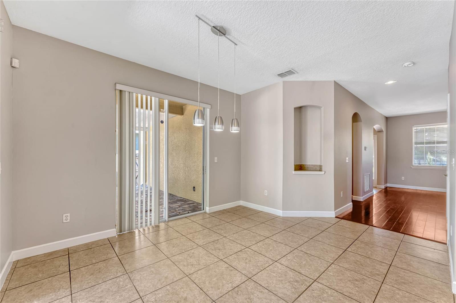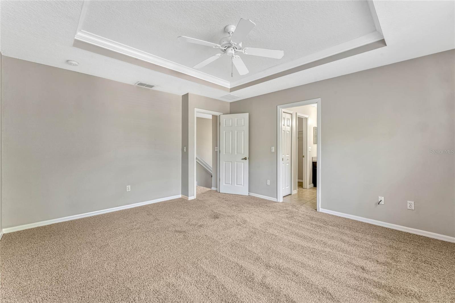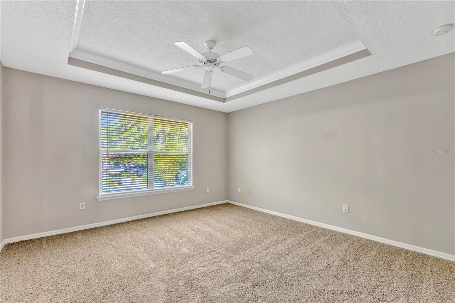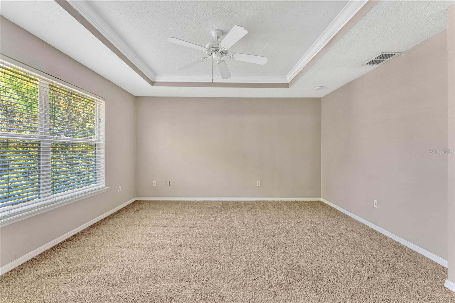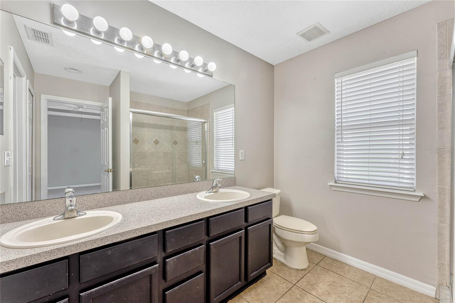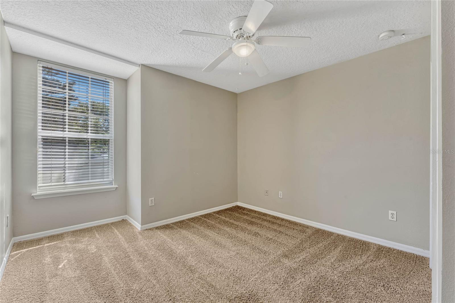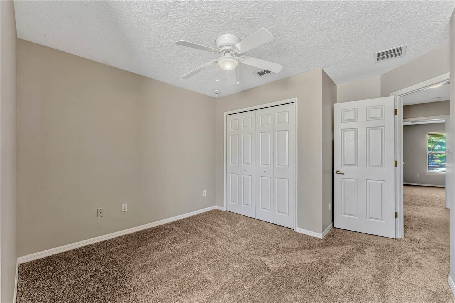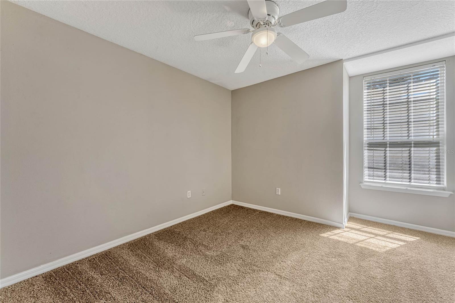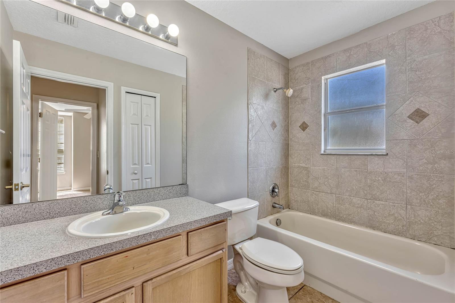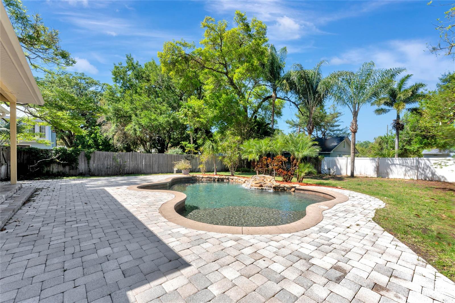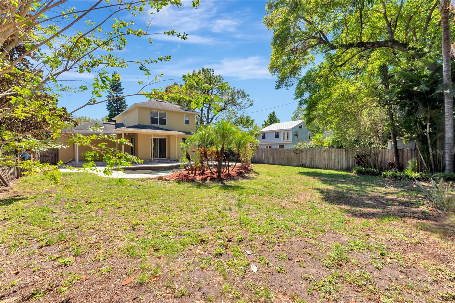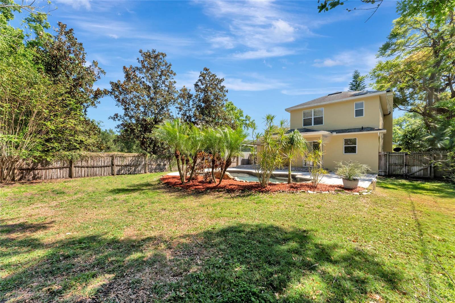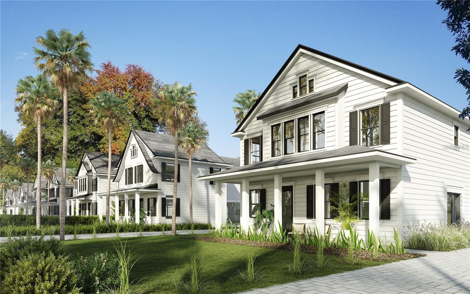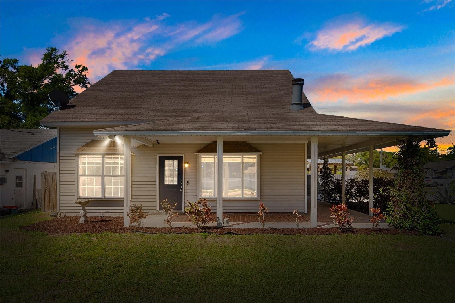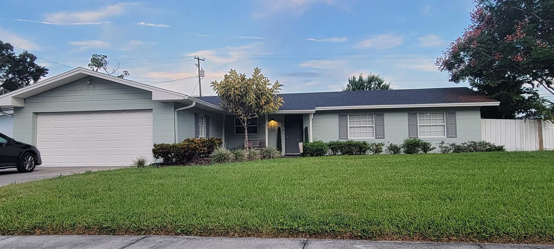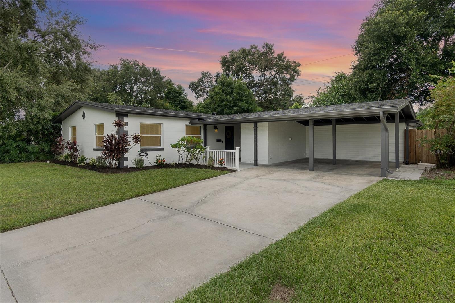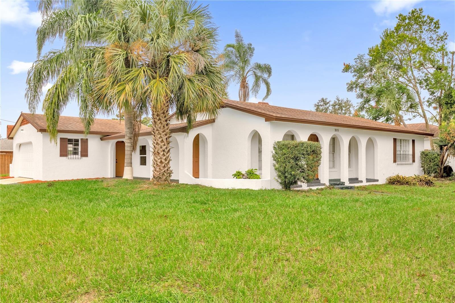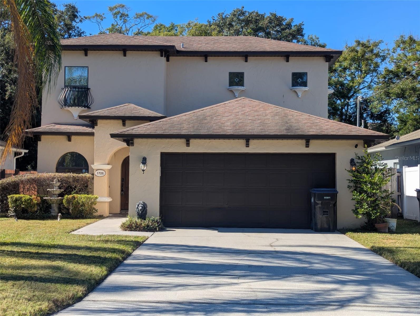2005 Grant Avenue, ORLANDO, FL 32806
Property Photos
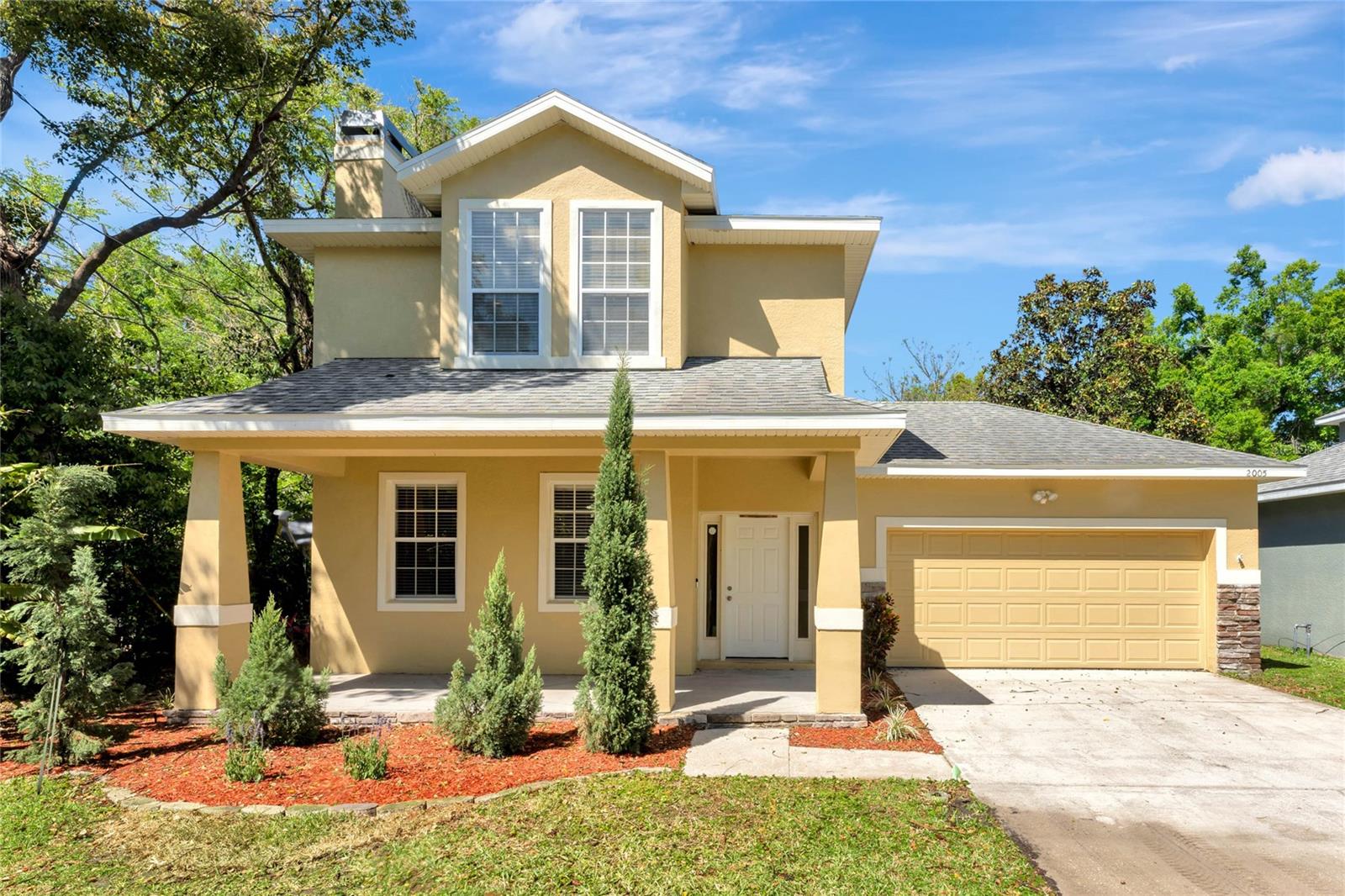
Would you like to sell your home before you purchase this one?
Priced at Only: $539,900
For more Information Call:
Address: 2005 Grant Avenue, ORLANDO, FL 32806
Property Location and Similar Properties
- MLS#: O6291712 ( Residential )
- Street Address: 2005 Grant Avenue
- Viewed: 21
- Price: $539,900
- Price sqft: $228
- Waterfront: No
- Year Built: 2005
- Bldg sqft: 2366
- Bedrooms: 3
- Total Baths: 3
- Full Baths: 2
- 1/2 Baths: 1
- Garage / Parking Spaces: 2
- Days On Market: 10
- Additional Information
- Geolocation: 28.5175 / -81.3553
- County: ORANGE
- City: ORLANDO
- Zipcode: 32806
- Subdivision: Cloverdale Sub
- Elementary School: Lake Como Elem
- Middle School: Lake Como School K 8
- High School: Boone High
- Provided by: CORCORAN PREMIER REALTY
- Contact: Abby Green
- 407-965-1155

- DMCA Notice
-
DescriptionTucked away in a prime location just minutes from Downtown Orlando, the Hourglass District, and SoDo and just minutes away from Kelly's Ice cream, Johnny's Fillin' Station and A La Cart! This home is also zoned for the highly sought after Lake Como K 8 and Boone High School. NEW CARPET!! ENTIRE home FRESHLY PAINTED!!! With three bedrooms and two and a half baths, this property offers the perfect blend of comfort, style, and functionalityideal for entertaining or simply relaxing at home. A major bonus: the roof was replaced in 2019, offering peace of mind for years to come. And theres no shortage of curb appealwelcomed by a charming bungalow style front porch, youll instantly feel at home. Its the perfect spot to sip your morning coffee while taking in the tranquil view of the front yard. Step inside and youre greeted by a foyer that opens into a bright and airy space with volume ceilings and an abundance of natural light. The cozy family room, complete with a wood burning fireplace, creates a warm and inviting atmosphere. The kitchen is both beautiful and functional, featuring light and bright cabinetry, granite countertops, a decorative backsplash, and stainless steel appliances. The island offers additional storage and serves as the perfect hub for gathering with friends and family. Conveniently located just off the kitchen is a spacious pantry with an interior laundry area. The owners suite is truly a retreat, boasting tray ceilings, generous space for a king size bed and furnishings, and serene views of the private backyard. The ensuite bath includes an oversized shower, dual vanities, and a walk in closet. Two additional bedrooms are located on the opposite side of the home and share a full bath with a tub and shower combo. Step outside into your own tropical paradise. The backyard is a true Florida retreatfully fenced for privacy (and perfect for your pets!) and designed for fun and relaxation. Enjoy the naturally shaped swimming pool with a paved deck and sun shelf, all surrounded by swaying palm trees. The soothing waterfall adds a tranquil touch, making it the perfect place to unwind or entertain guests. With plenty of room for a jungle gym, backyard games, or a shedand NO HOAyou have the freedom to truly make it your own.
Payment Calculator
- Principal & Interest -
- Property Tax $
- Home Insurance $
- HOA Fees $
- Monthly -
For a Fast & FREE Mortgage Pre-Approval Apply Now
Apply Now
 Apply Now
Apply NowFeatures
Building and Construction
- Covered Spaces: 0.00
- Exterior Features: Irrigation System, Sliding Doors
- Fencing: Fenced, Wood
- Flooring: Carpet, Ceramic Tile, Laminate
- Living Area: 1530.00
- Other Structures: Storage
- Roof: Shingle
Land Information
- Lot Features: City Limits, Landscaped, Level, Near Public Transit, Oversized Lot, Private, Paved
School Information
- High School: Boone High
- Middle School: Lake Como School K-8
- School Elementary: Lake Como Elem
Garage and Parking
- Garage Spaces: 2.00
- Open Parking Spaces: 0.00
- Parking Features: Garage Door Opener, On Street
Eco-Communities
- Pool Features: Deck, Gunite, In Ground, Lighting, Salt Water
- Water Source: Public
Utilities
- Carport Spaces: 0.00
- Cooling: Central Air
- Heating: Central
- Sewer: Public Sewer
- Utilities: Cable Available, Electricity Connected, Public, Water Connected
Finance and Tax Information
- Home Owners Association Fee: 0.00
- Insurance Expense: 0.00
- Net Operating Income: 0.00
- Other Expense: 0.00
- Tax Year: 2024
Other Features
- Appliances: Built-In Oven, Dishwasher, Disposal, Electric Water Heater, Ice Maker, Microwave, Range, Refrigerator
- Country: US
- Interior Features: Cathedral Ceiling(s), Ceiling Fans(s), Eat-in Kitchen, High Ceilings, Split Bedroom, Walk-In Closet(s)
- Legal Description: CLOVERDALE SUB H/94 LOT 19 (LESS S1/2 THEREOF)
- Levels: Two
- Area Major: 32806 - Orlando/Delaney Park/Crystal Lake
- Occupant Type: Vacant
- Parcel Number: 06-23-30-1428-00-190
- Style: Traditional
- View: Garden, Pool, Trees/Woods
- Views: 21
- Zoning Code: R-2
Similar Properties
Nearby Subdivisions
Adirondack Heights
Albert Shores
Bel Air Manor
Bel Air Terrace
Bethaway Sub
Beuchler Sub
Boone Terrace
Brookvilla
Carol Court
Close Sub
Cloverdale Sub
Cloverlawn
Conway Estates
Conway Park
Conway Terrace
Copeland Park
Crocker Heights
Crystal Homes Sub
Darrells Sub
Delaney Highlands
Delaney Terrace
Dover Shores
Dover Shores Eighth Add
Dover Shores Fourth Add
Dover Shores Seventh Add
Dover Shores Sixth Add
Ellard Sub
Fernway
Frst Pines
Green Fields
Greenbriar
Holden Shores
Ilexhurst Sub
Interlake Park Second Add
J G Manuel Sub
Jacquelyn Heights
Jewel Shores
Kaley Heights
Lake Holden Terrace Neighborho
Lake Lagrange Manor 4102 Lot 1
Lake Lancaster Place
Lake Margaret Terrace Add 02
Lake Shore Manor
Lancaster Heights
Ledford Place
Maguirederrick Sub
Myrtle Heights
Orange Peel Twin Homes
Overlake Terrace
Page Sub
Paradise Green
Pennsylvania Heights
Pershing Terrace 2nd Add
Porter Place
Raehn Sub
Rest Haven
Richmond Terrace
Skycrest
Sodo
Southern Oaks
Summerlin Hills
Tennessee Terrace
The Porches At Lake Terrace
Tracys Sub
Waterfront Estates 3rd Add
Willis And Brundidge
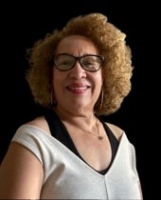
- Nicole Haltaufderhyde, REALTOR ®
- Tropic Shores Realty
- Mobile: 352.425.0845
- 352.425.0845
- nicoleverna@gmail.com



