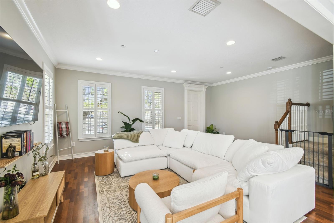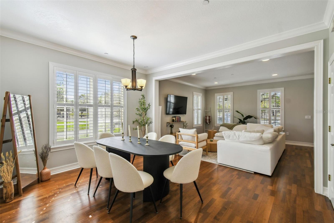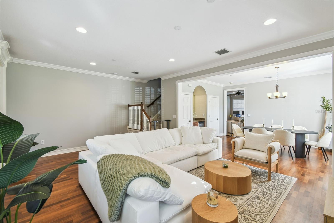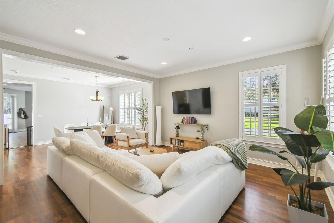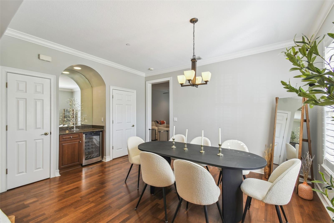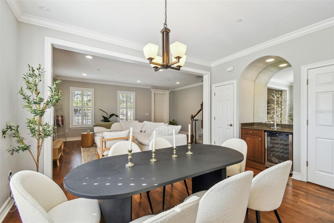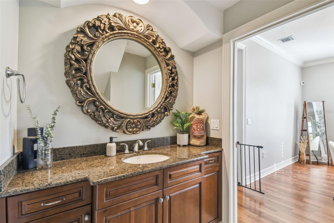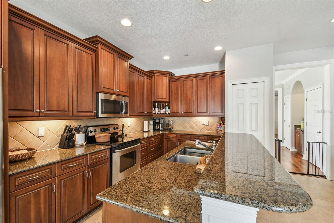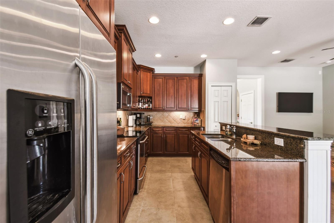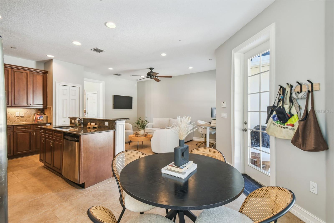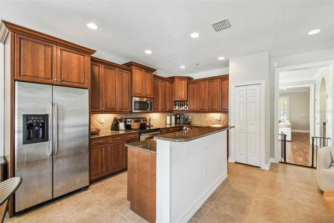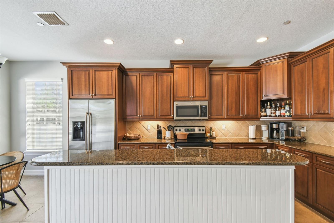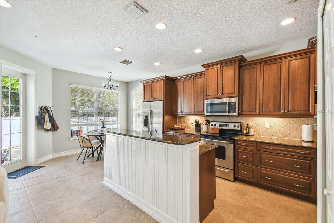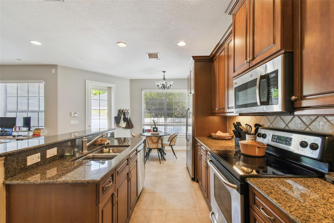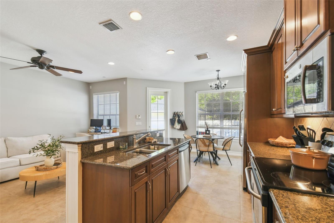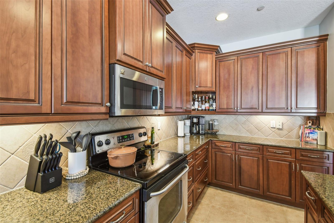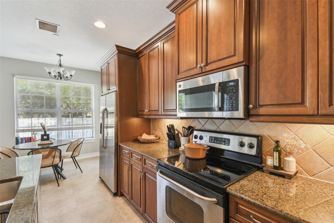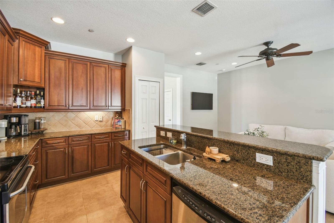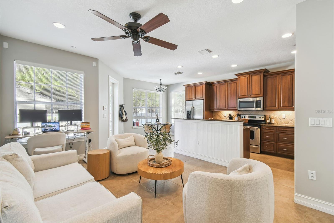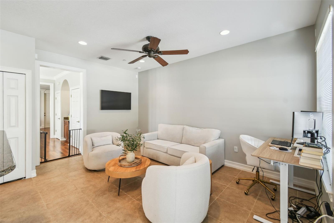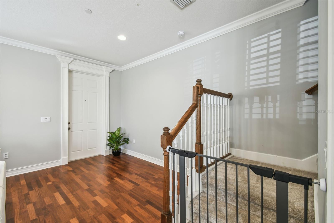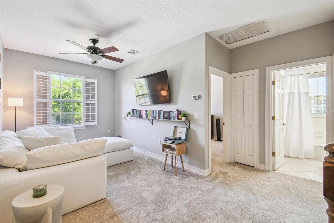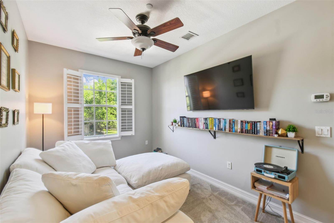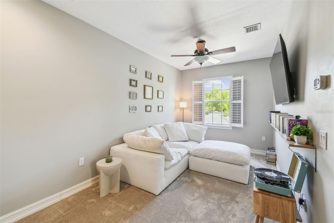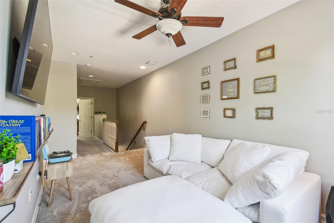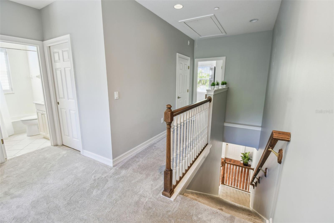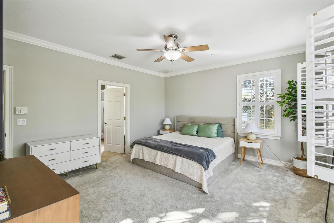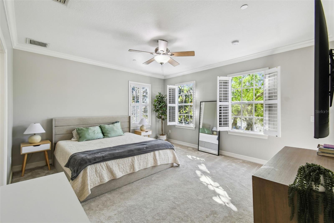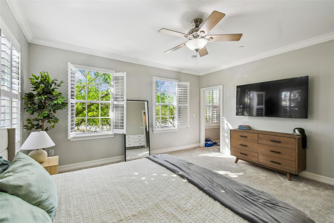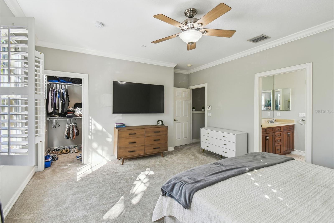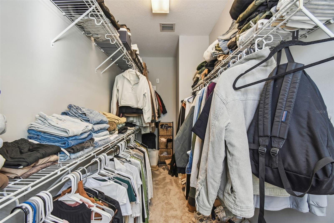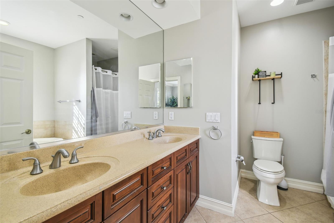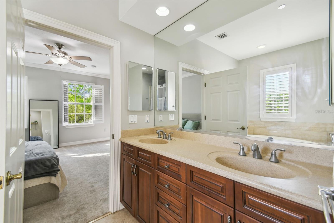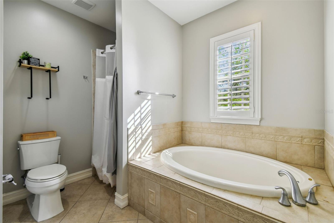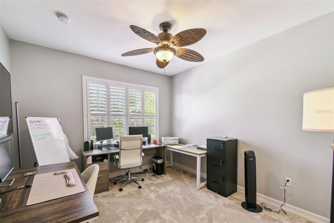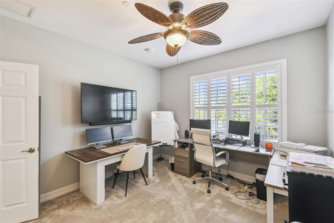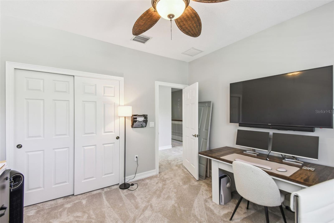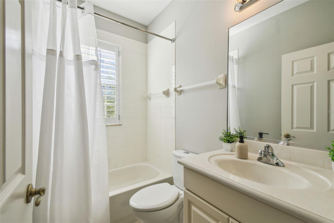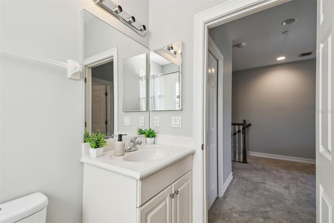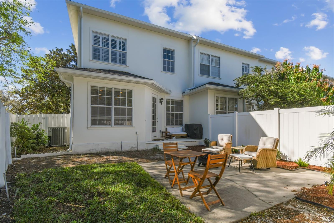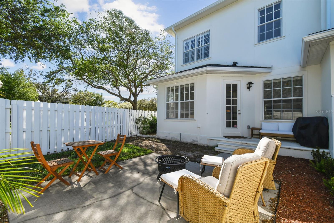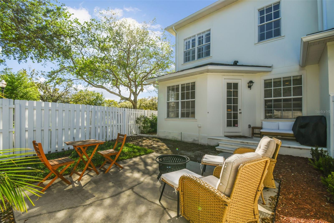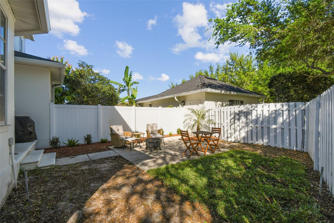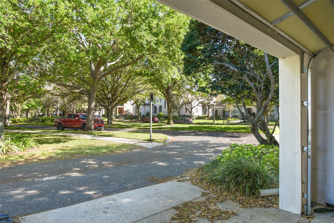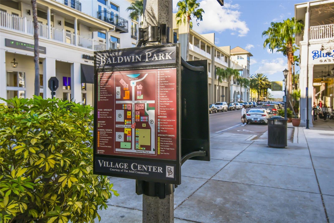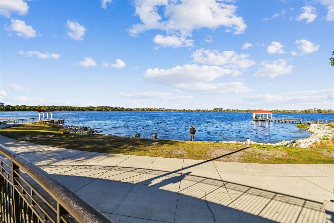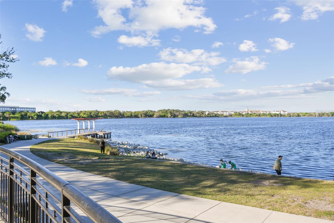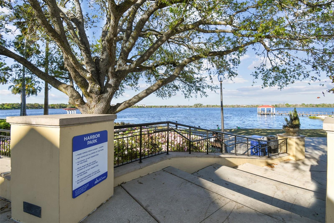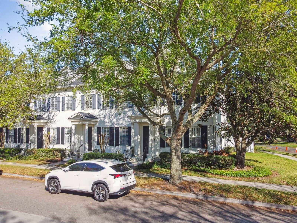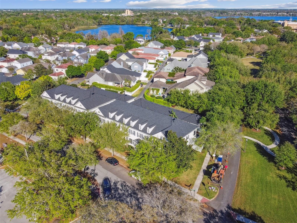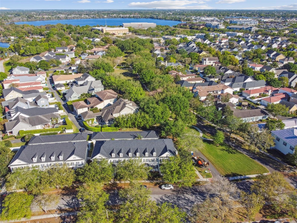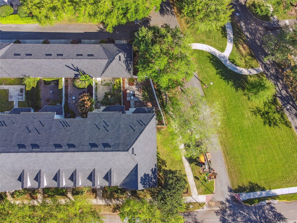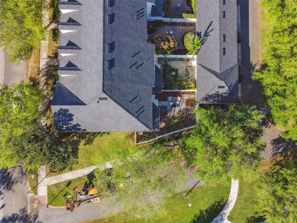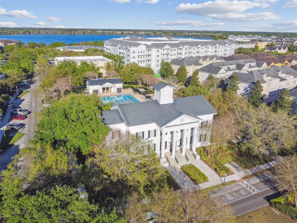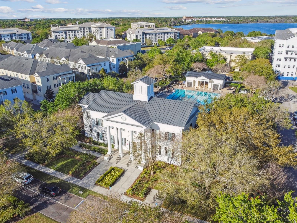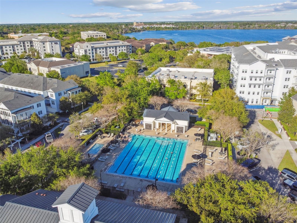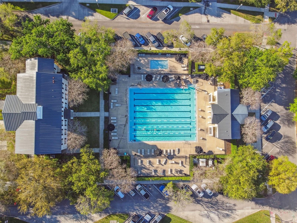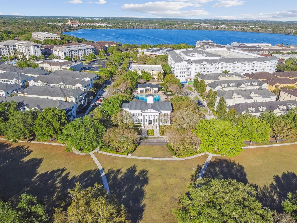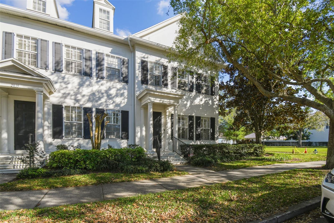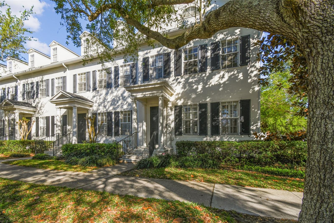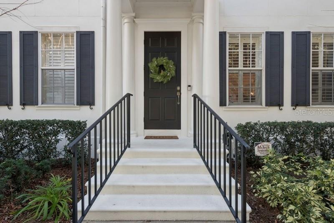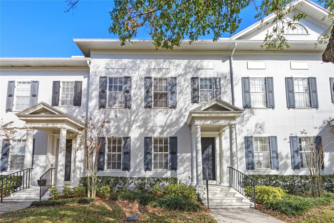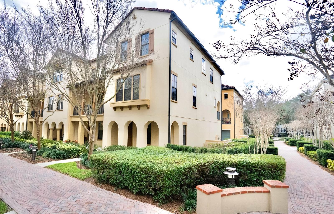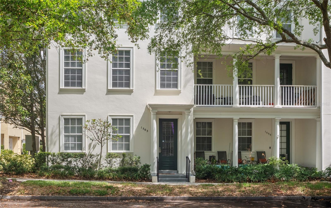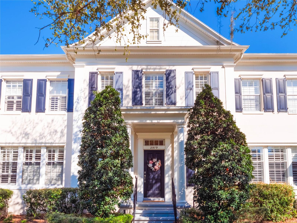2827 Upper Park Road, ORLANDO, FL 32814
Property Photos
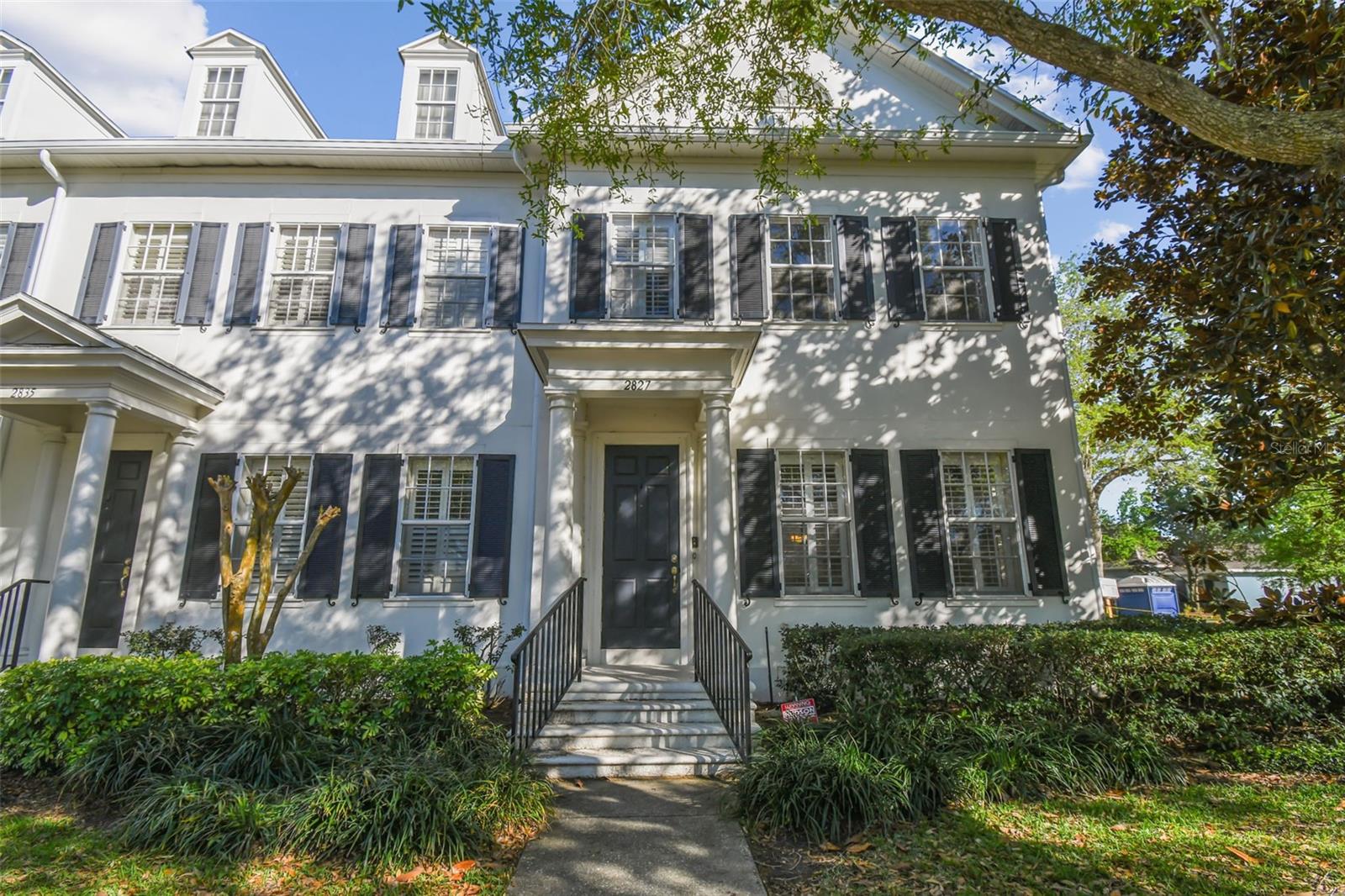
Would you like to sell your home before you purchase this one?
Priced at Only: $724,500
For more Information Call:
Address: 2827 Upper Park Road, ORLANDO, FL 32814
Property Location and Similar Properties
- MLS#: O6291972 ( Residential )
- Street Address: 2827 Upper Park Road
- Viewed: 4
- Price: $724,500
- Price sqft: $280
- Waterfront: No
- Year Built: 2005
- Bldg sqft: 2584
- Bedrooms: 2
- Total Baths: 3
- Full Baths: 2
- 1/2 Baths: 1
- Garage / Parking Spaces: 2
- Days On Market: 9
- Additional Information
- Geolocation: 28.5765 / -81.3352
- County: ORANGE
- City: ORLANDO
- Zipcode: 32814
- Subdivision: Baldwin Park
- Elementary School: Baldwin Park Elementary
- Middle School: Glenridge Middle
- High School: Winter Park High
- Provided by: PREMIER SOTHEBY'S INTL. REALTY
- Contact: Jo Ann Lamar
- 407-644-3295

- DMCA Notice
-
DescriptionWelcome to this beautiful two bedroom plus a large loft that could easily be a third bedroom and 2.5 bath corner townhome on an oversized end lot filled with natural light from windows on three sides making it stand out from other end units. Offering 2,057 square feet of designed living space that has been thoughtfully crafted to maximize a light and airy feeling throughout. When entering you notice the large foyer along with the spacious open living and dining areas with wonderful wood floors and plantation shutters throughout. upgraded kitchen featuring stainless steel appliances, wood cabinets, granite countertops, crown molding and a convenient breakfast bar along with the adjacent den, office or play area that makes for great flex space. A bright breakfast nook provides the ideal spot for casual meals, while a half bath and a dry bar with a beverage cooler complete the first floor. Upstairs has all new plush carpet where youll find the spacious owners suite, a huge walk in closet and a terrific bath with double sinks, a soaking tub and a separate shower. Down the hall is the second bedroom, a full bath, laundry room and the large loft space, which could easily become a third bedroom. Step outside through the kitchen door to enjoy your private outdoor patio, extending your living space for outdoor relaxation whether it's sipping coffee in the morning or unwinding with a drink at end of the day. Just beyond the patio is the attached two car garage. Additional features include a new roof as of mid March 2025, built in sprinklers throughout and a security system. In a desirable school district, this home offers excellent educational opportunities for families. The Baldwin Park community has fantastic amenities, including three clubhouses with pools, two fitness centers, playgrounds, parks and scenic walking trails, including one around the sparkling lake just down the street. Enjoy the convenience of having a Publix, restaurants, shopping and more in your neighborhood. Dont miss out on this incredible opportunity to live in one of Orlando's best communities. Call today to schedule your private showing!
Payment Calculator
- Principal & Interest -
- Property Tax $
- Home Insurance $
- HOA Fees $
- Monthly -
For a Fast & FREE Mortgage Pre-Approval Apply Now
Apply Now
 Apply Now
Apply NowFeatures
Building and Construction
- Builder Model: Beaufort "A"
- Builder Name: Issa Homes
- Covered Spaces: 0.00
- Exterior Features: Courtyard, Irrigation System, Lighting, Rain Gutters, Sidewalk
- Fencing: Vinyl, Wood
- Flooring: Carpet, Ceramic Tile, Hardwood
- Living Area: 2057.00
- Roof: Shingle
Land Information
- Lot Features: Corner Lot, City Limits, Landscaped, Level, Near Public Transit, Oversized Lot, Sidewalk
School Information
- High School: Winter Park High
- Middle School: Glenridge Middle
- School Elementary: Baldwin Park Elementary
Garage and Parking
- Garage Spaces: 2.00
- Open Parking Spaces: 0.00
- Parking Features: Garage Door Opener, Garage Faces Rear, On Street
Eco-Communities
- Water Source: Public
Utilities
- Carport Spaces: 0.00
- Cooling: Central Air
- Heating: Electric
- Pets Allowed: Breed Restrictions, Cats OK, Dogs OK, Yes
- Sewer: Public Sewer
- Utilities: Cable Connected, Electricity Connected, Fiber Optics, Sewer Connected, Street Lights, Underground Utilities, Water Connected
Amenities
- Association Amenities: Clubhouse, Fitness Center, Park, Playground, Pool, Recreation Facilities
Finance and Tax Information
- Home Owners Association Fee Includes: Common Area Taxes, Pool, Insurance, Internet, Maintenance Structure, Maintenance Grounds, Management, Recreational Facilities
- Home Owners Association Fee: 688.00
- Insurance Expense: 0.00
- Net Operating Income: 0.00
- Other Expense: 0.00
- Tax Year: 2024
Other Features
- Appliances: Bar Fridge, Built-In Oven, Dishwasher, Disposal, Dryer, Electric Water Heater, Microwave, Range, Refrigerator, Washer, Wine Refrigerator
- Association Name: Sentry Management/Stacey Fryrear
- Association Phone: 407.740.5838
- Country: US
- Interior Features: Built-in Features, Ceiling Fans(s), Crown Molding, Dry Bar, Eat-in Kitchen, High Ceilings, Open Floorplan, PrimaryBedroom Upstairs, Solid Surface Counters, Solid Wood Cabinets, Split Bedroom, Thermostat, Walk-In Closet(s)
- Legal Description: BALDWIN PARK UNIT 6 57/1 LOT 1092
- Levels: Two
- Area Major: 32814 - Orlando
- Occupant Type: Tenant
- Parcel Number: 17-22-30-0526-01-092
- Possession: Close Of Escrow
- Style: Traditional
- Zoning Code: PD
Similar Properties
Nearby Subdivisions
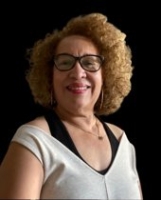
- Nicole Haltaufderhyde, REALTOR ®
- Tropic Shores Realty
- Mobile: 352.425.0845
- 352.425.0845
- nicoleverna@gmail.com



