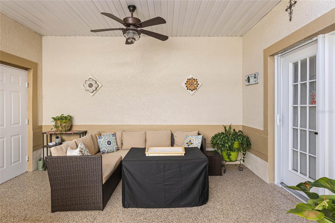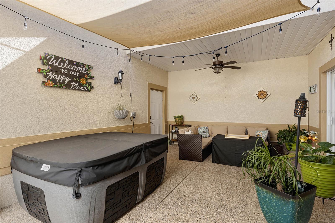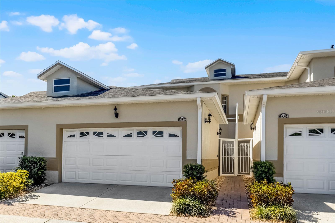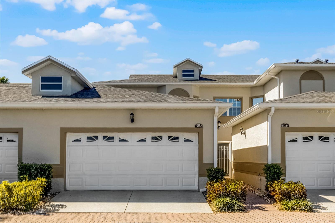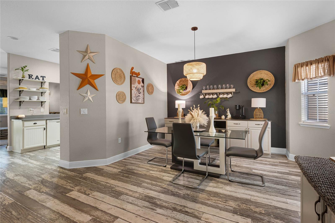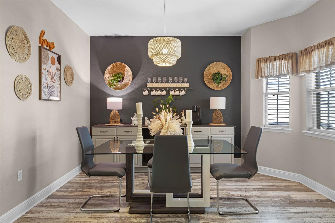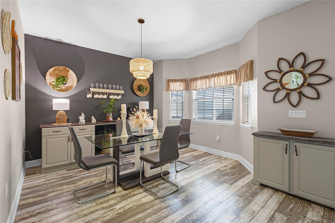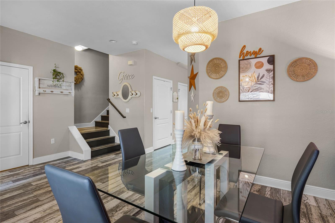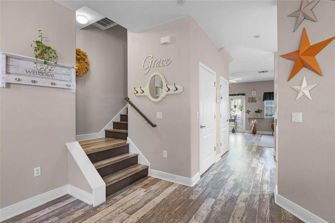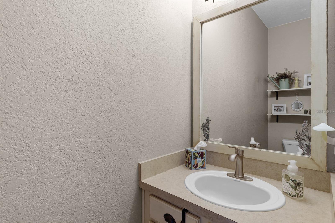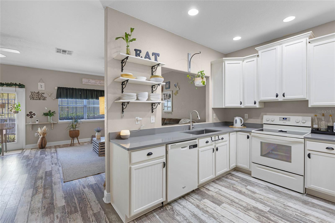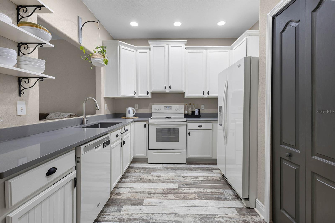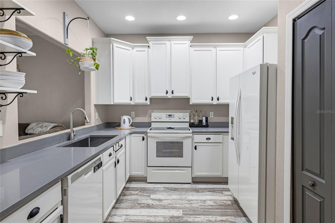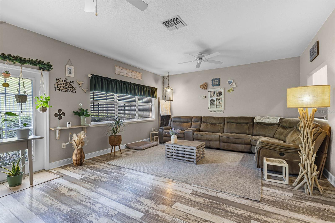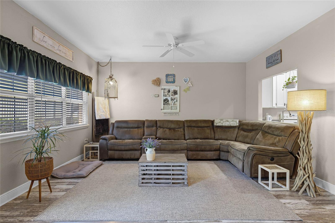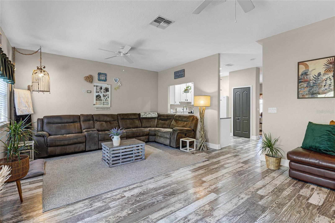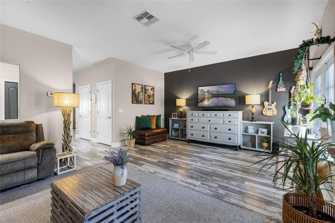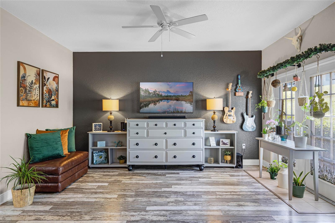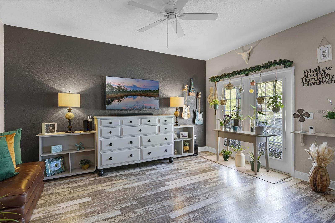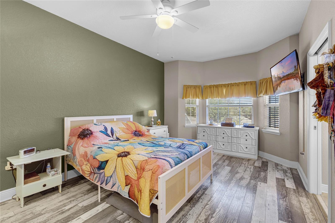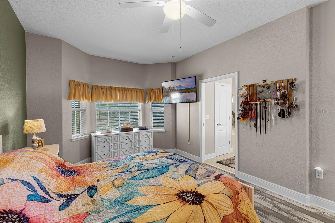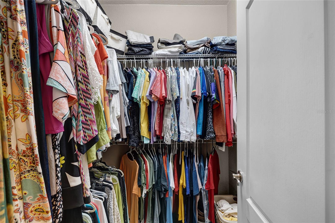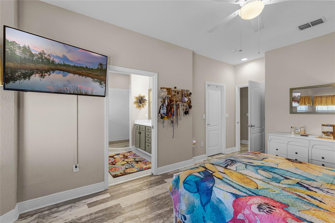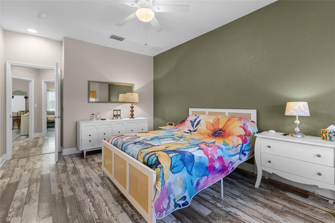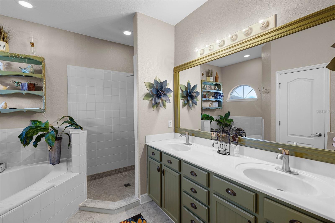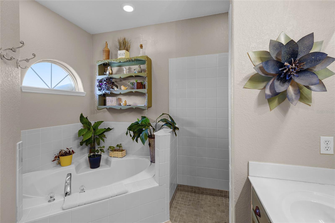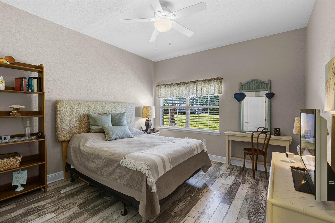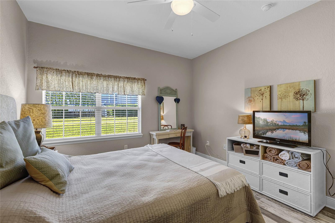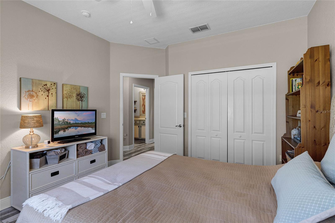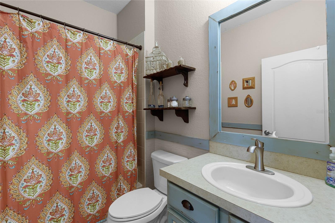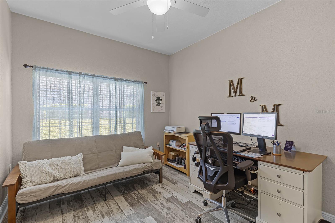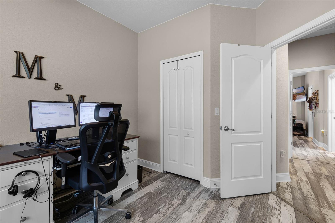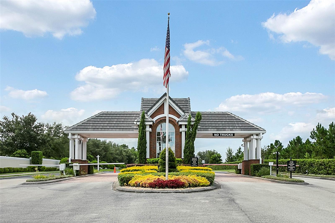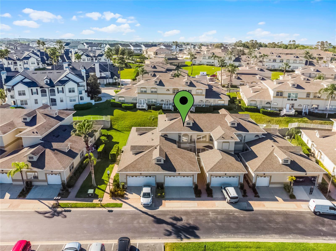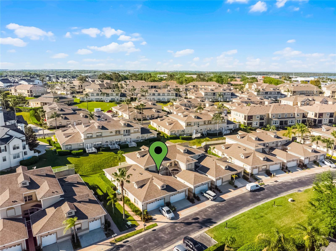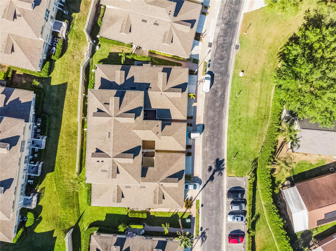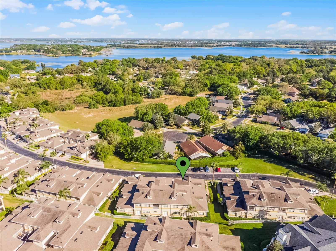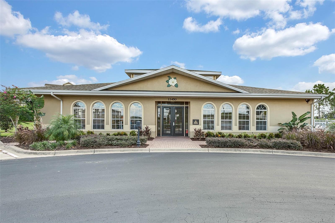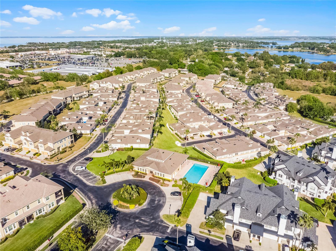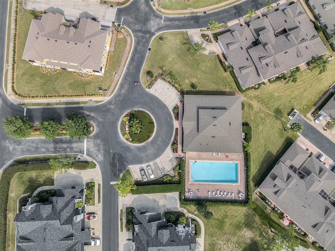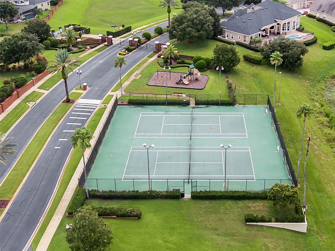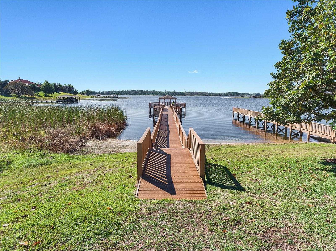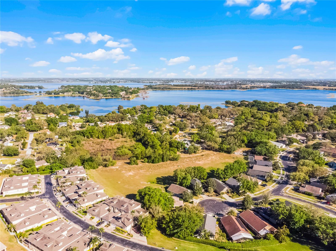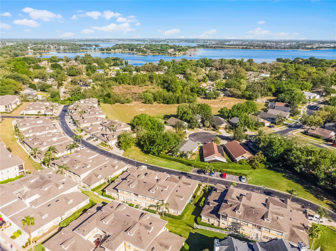13326 Fountainbleau Drive, CLERMONT, FL 34711
Property Photos
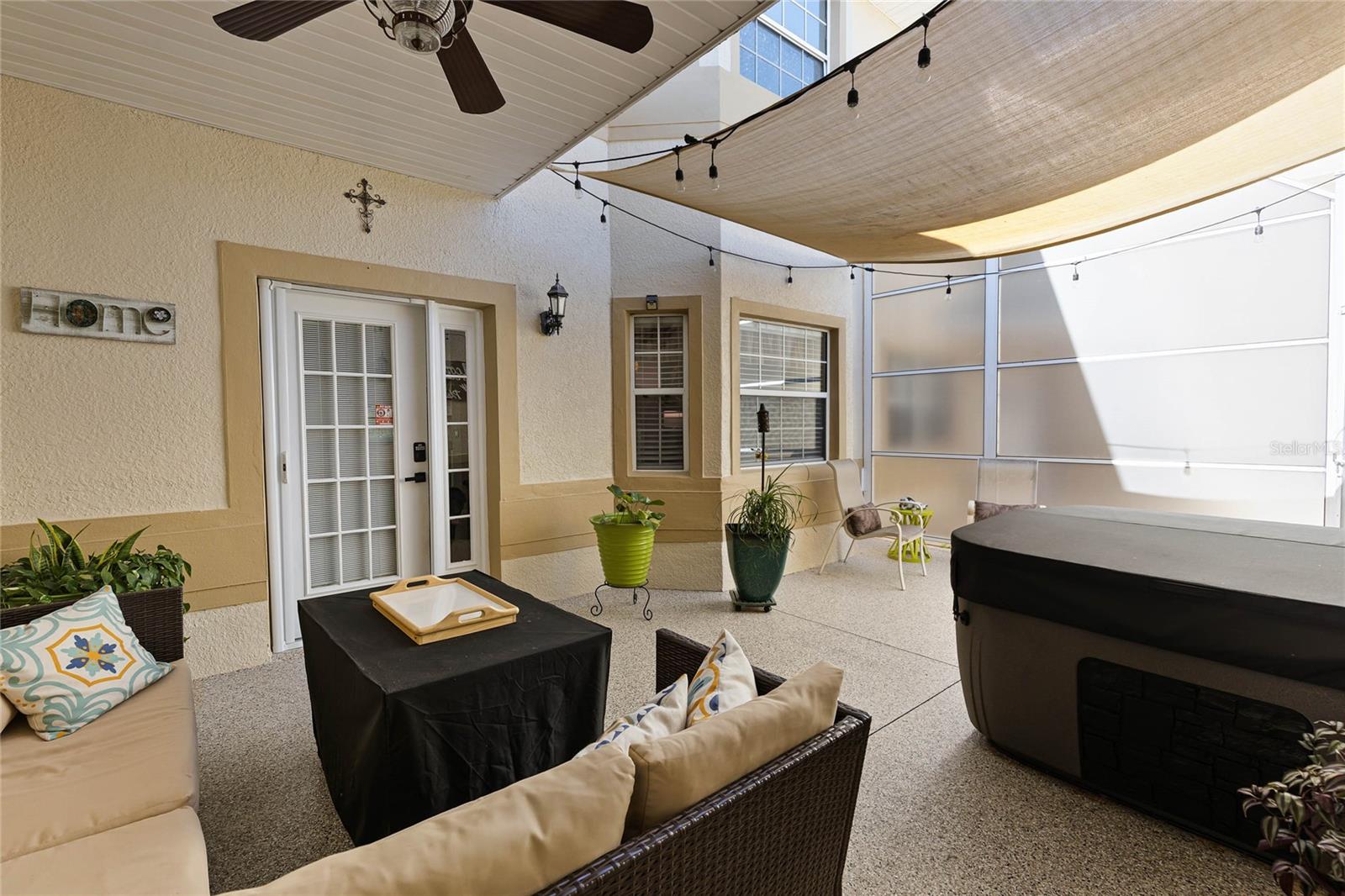
Would you like to sell your home before you purchase this one?
Priced at Only: $334,900
For more Information Call:
Address: 13326 Fountainbleau Drive, CLERMONT, FL 34711
Property Location and Similar Properties
- MLS#: O6292187 ( Residential )
- Street Address: 13326 Fountainbleau Drive
- Viewed: 13
- Price: $334,900
- Price sqft: $132
- Waterfront: No
- Year Built: 2005
- Bldg sqft: 2534
- Bedrooms: 3
- Total Baths: 3
- Full Baths: 3
- Garage / Parking Spaces: 2
- Days On Market: 14
- Additional Information
- Geolocation: 28.5404 / -81.6679
- County: LAKE
- City: CLERMONT
- Zipcode: 34711
- Subdivision: Magnolia Pointe
- Elementary School: Grassy Lake Elementary
- Middle School: Windy Hill Middle
- High School: East Ridge High
- Provided by: ELITE PROPERTY SALES
- Contact: Jenette Moreau
- 321-206-8282

- DMCA Notice
-
DescriptionBeautifully remodeled townhome in Magnolia Pointe maintenance free living! Enjoy the perfect blend of comfort and convenience with a private front patio offering plenty of space and shade for outdoor relaxation. Inside, youll find stylish laminate flooring throughout both levels. The first floor features a spacious dining area, a convenient half bath for guests, a well appointed kitchen, and a welcoming living area. French doors lead to the back patio, creating a seamless indoor outdoor flow. Additional perks include extra closet space and a downstairs laundry area with a washer and dryer. Upstairs, the owners suite offers a generous closet and an ensuite bath with dual sinks, a garden tub, and a standing shower. Two additional bedrooms and a third bath complete the second floor. Included in your association dues is the roof, exterior unit paint, landscaping, pest control, and termite bond. Magnolia Pointe offers resort style amenities, including a clubhouse, pool, fitness center, tennis and basketball courts, playground, fishing pier, and boat ramp access to Johns Lake. Plus, with private guard gated access and a prime location near the Turnpike, shopping, dining, and schools, everything you need is just minutes away! Schedule your showing today!
Features
Building and Construction
- Builder Model: Charleston
- Covered Spaces: 0.00
- Exterior Features: Courtyard, Irrigation System, Lighting, Private Mailbox, Rain Gutters, Sidewalk
- Flooring: Laminate
- Living Area: 1778.00
- Roof: Shingle
Property Information
- Property Condition: Completed
Land Information
- Lot Features: Landscaped, Sidewalk, Paved, Private, Unincorporated
School Information
- High School: East Ridge High
- Middle School: Windy Hill Middle
- School Elementary: Grassy Lake Elementary
Garage and Parking
- Garage Spaces: 2.00
- Open Parking Spaces: 0.00
- Parking Features: Driveway, Garage Door Opener
Eco-Communities
- Water Source: Public
Utilities
- Carport Spaces: 0.00
- Cooling: Central Air
- Heating: Central, Electric
- Pets Allowed: Yes
- Sewer: Public Sewer
- Utilities: Cable Connected, Electricity Connected, Public, Street Lights, Water Connected
Amenities
- Association Amenities: Basketball Court, Clubhouse, Fence Restrictions, Fitness Center, Gated, Maintenance, Playground, Pool, Recreation Facilities, Tennis Court(s), Vehicle Restrictions
Finance and Tax Information
- Home Owners Association Fee Includes: Guard - 24 Hour, Pool, Escrow Reserves Fund, Maintenance Structure, Maintenance Grounds, Pest Control, Private Road, Recreational Facilities
- Home Owners Association Fee: 300.00
- Insurance Expense: 0.00
- Net Operating Income: 0.00
- Other Expense: 0.00
- Tax Year: 2024
Other Features
- Appliances: Dishwasher, Electric Water Heater, Microwave, Range, Refrigerator
- Association Name: Sentry Management
- Association Phone: 352-243-4595
- Country: US
- Furnished: Unfurnished
- Interior Features: Ceiling Fans(s), In Wall Pest System, PrimaryBedroom Upstairs, Walk-In Closet(s), Window Treatments
- Legal Description: SWEETWATER RIDGE TOWNHOMES AT MAGNOLIA POINTE PHASE XV (ORB 2763 PG 887-895) UNIT 21-2 ORB 4791 PG 610 ORB 6216 PG 2360
- Levels: Two
- Area Major: 34711 - Clermont
- Occupant Type: Owner
- Parcel Number: 25-22-26-2014-000-02102
- Style: Traditional
- Views: 13
- Zoning Code: PUD

- Nicole Haltaufderhyde, REALTOR ®
- Tropic Shores Realty
- Mobile: 352.425.0845
- 352.425.0845
- nicoleverna@gmail.com

