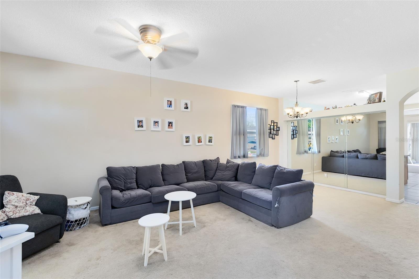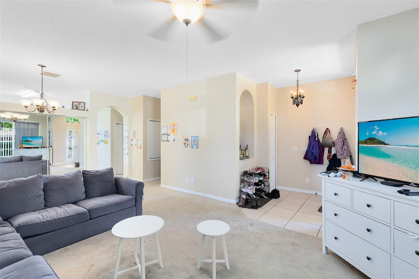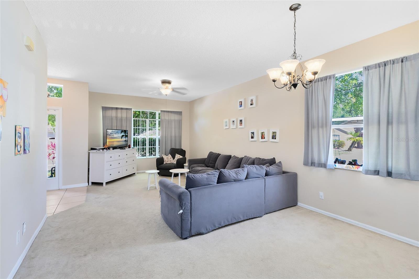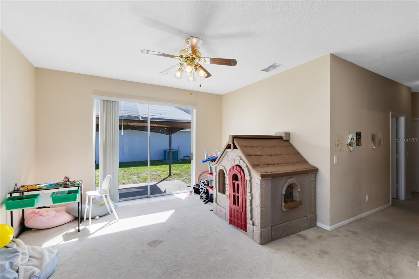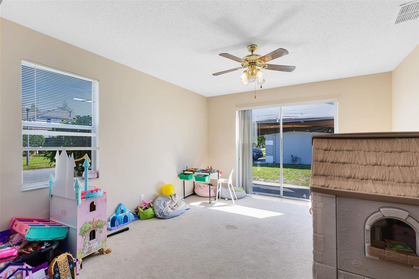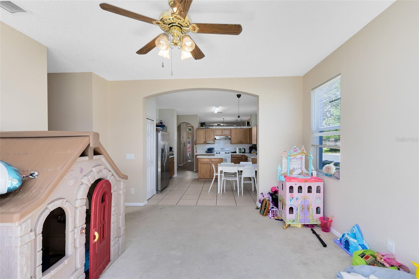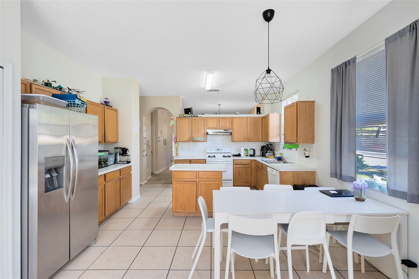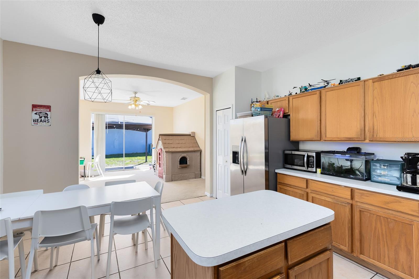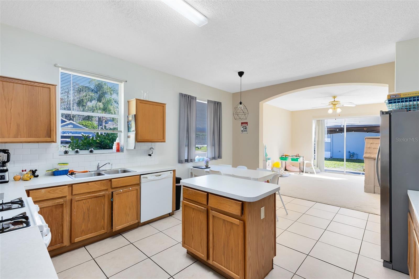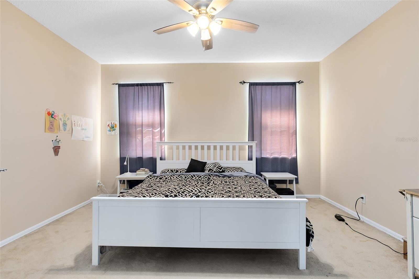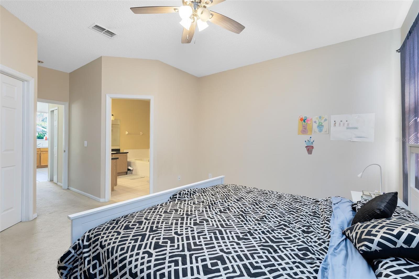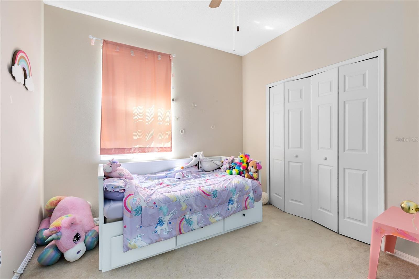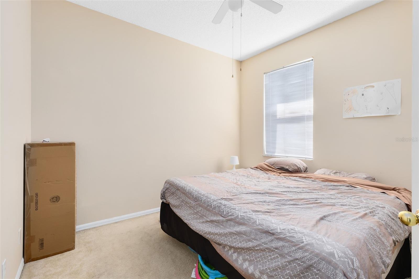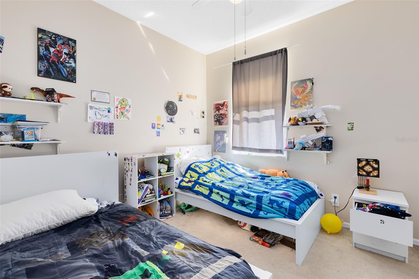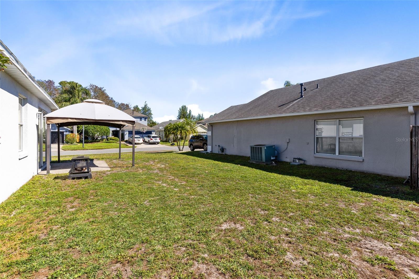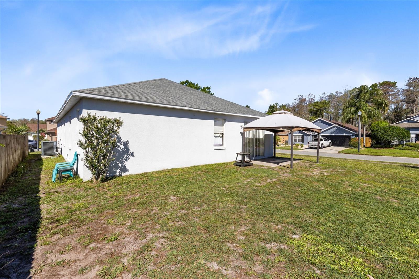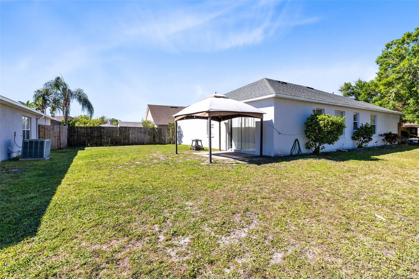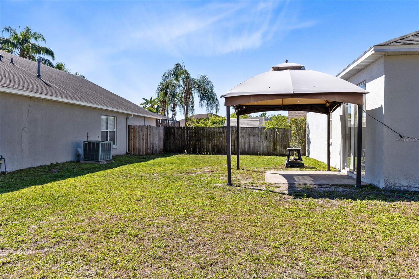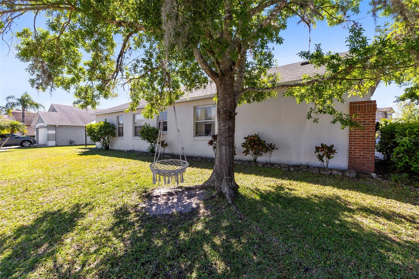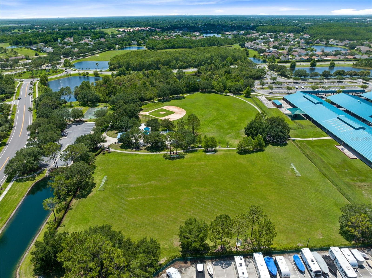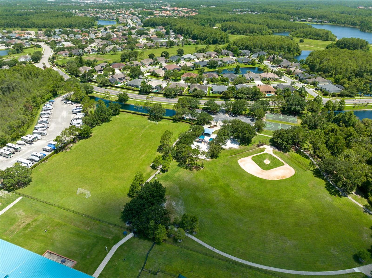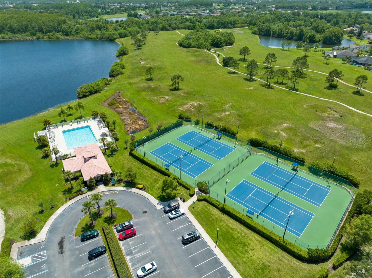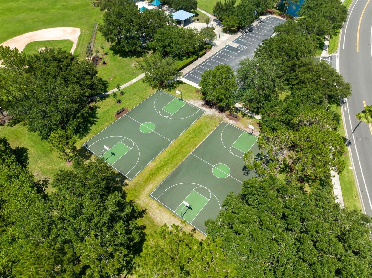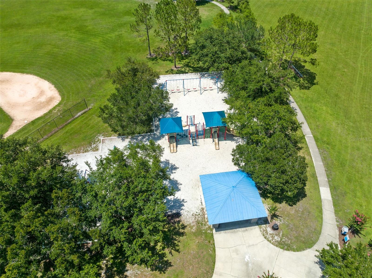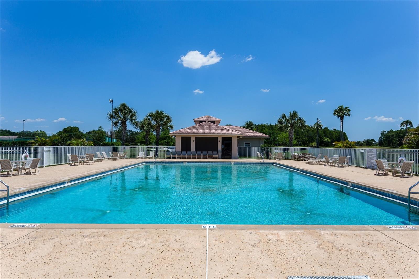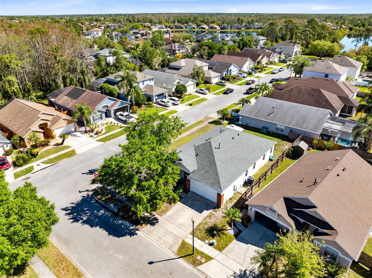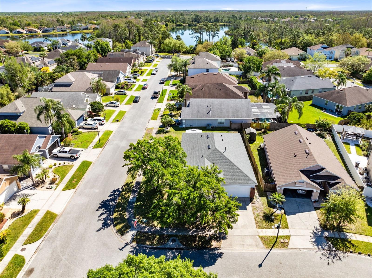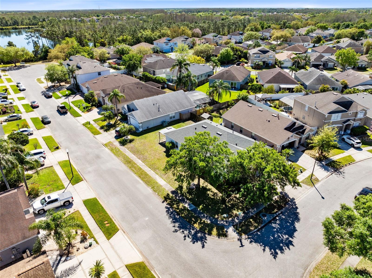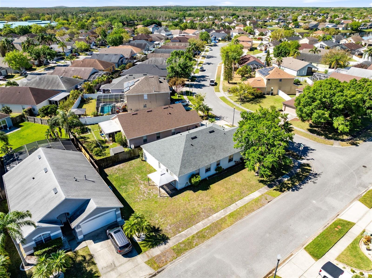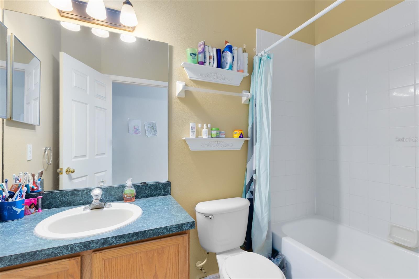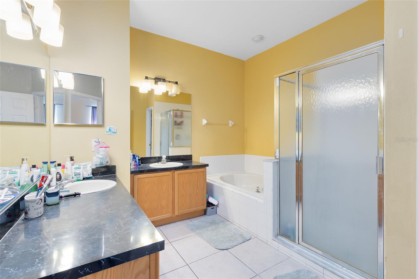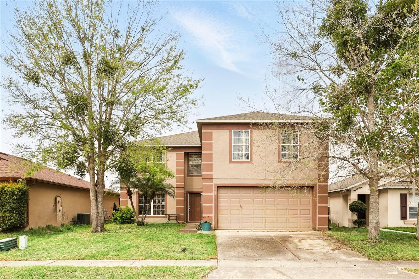14230 Sunriver Avenue, ORLANDO, FL 32828
Property Photos
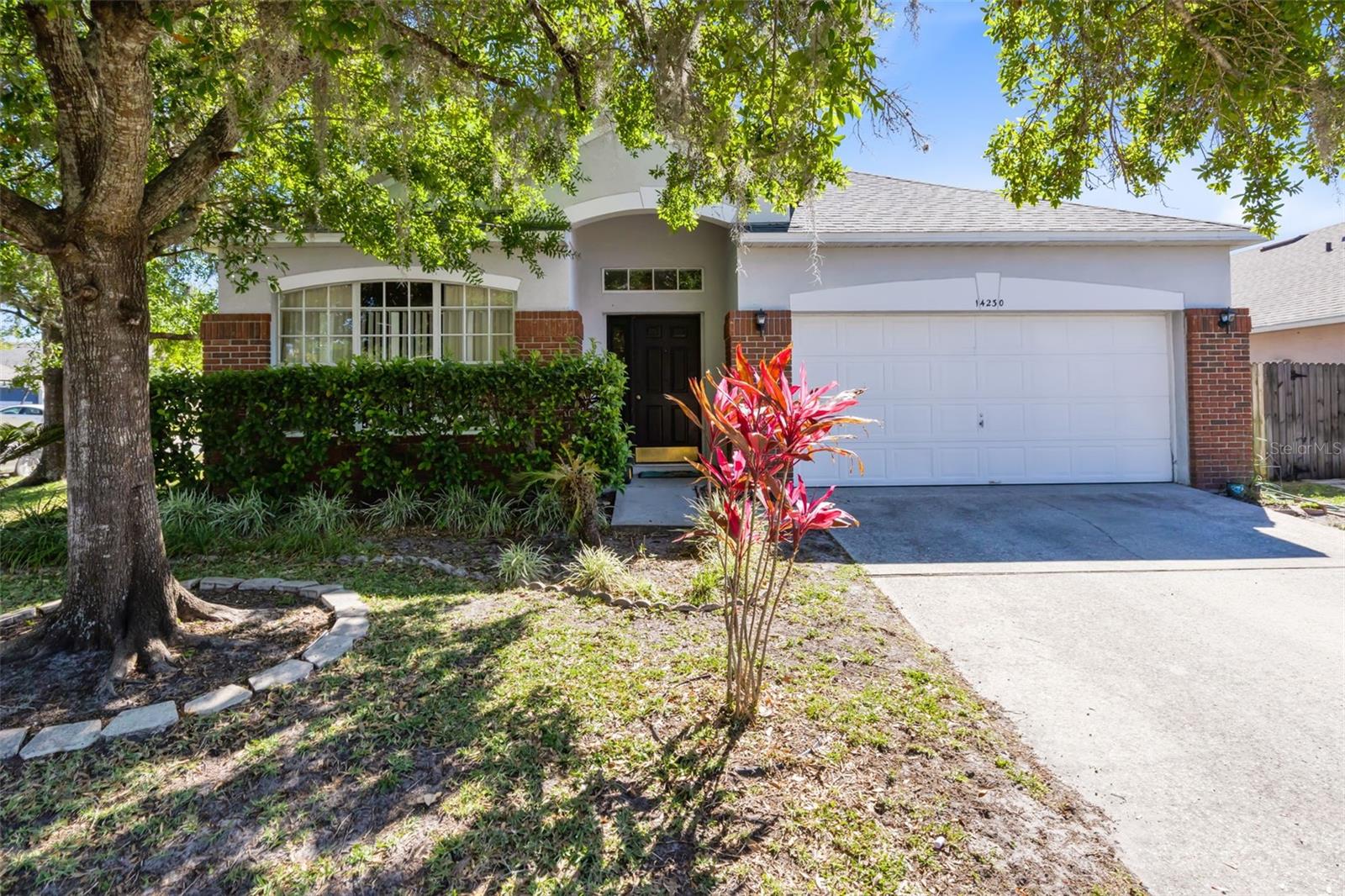
Would you like to sell your home before you purchase this one?
Priced at Only: $449,000
For more Information Call:
Address: 14230 Sunriver Avenue, ORLANDO, FL 32828
Property Location and Similar Properties






- MLS#: O6292384 ( Residential )
- Street Address: 14230 Sunriver Avenue
- Viewed: 3
- Price: $449,000
- Price sqft: $195
- Waterfront: No
- Year Built: 1998
- Bldg sqft: 2300
- Bedrooms: 4
- Total Baths: 2
- Full Baths: 2
- Garage / Parking Spaces: 2
- Days On Market: 8
- Additional Information
- Geolocation: 28.5391 / -81.1754
- County: ORANGE
- City: ORLANDO
- Zipcode: 32828
- Subdivision: Eastwood
- Provided by: MILLENIUM REALTY GROUP
- Contact: Joe Stout
- 407-277-1400

- DMCA Notice
Description
Beautiful four bedroom two bathroom home located in Eastwood community. This home features an open floor plan with plenty of room. All appliances included. Roof, AC and hot water heater have been recently replaced. Carpet and tile throughout and large family room and separate living room. This home is a must see and is priced to sell.
Description
Beautiful four bedroom two bathroom home located in Eastwood community. This home features an open floor plan with plenty of room. All appliances included. Roof, AC and hot water heater have been recently replaced. Carpet and tile throughout and large family room and separate living room. This home is a must see and is priced to sell.
Payment Calculator
- Principal & Interest -
- Property Tax $
- Home Insurance $
- HOA Fees $
- Monthly -
For a Fast & FREE Mortgage Pre-Approval Apply Now
Apply Now
 Apply Now
Apply NowFeatures
Building and Construction
- Covered Spaces: 0.00
- Exterior Features: Irrigation System, Lighting, Sidewalk
- Flooring: Carpet, Ceramic Tile
- Living Area: 1972.00
- Roof: Shingle
Land Information
- Lot Features: Paved
Garage and Parking
- Garage Spaces: 2.00
- Open Parking Spaces: 0.00
Eco-Communities
- Water Source: Public
Utilities
- Carport Spaces: 0.00
- Cooling: Central Air
- Heating: Central, Electric
- Pets Allowed: Breed Restrictions
- Sewer: Public Sewer
- Utilities: Electricity Available, Electricity Connected
Finance and Tax Information
- Home Owners Association Fee: 409.00
- Insurance Expense: 0.00
- Net Operating Income: 0.00
- Other Expense: 0.00
- Tax Year: 2024
Other Features
- Appliances: Dishwasher, Disposal, Dryer, Electric Water Heater, Microwave, Range, Refrigerator, Washer
- Association Name: Eastwood Association
- Country: US
- Interior Features: Ceiling Fans(s), Open Floorplan, Primary Bedroom Main Floor, Split Bedroom, Walk-In Closet(s)
- Legal Description: SHERWOOD PHASE TWO 37/74 LOT 143
- Levels: One
- Area Major: 32828 - Orlando/Alafaya/Waterford Lakes
- Occupant Type: Tenant
- Parcel Number: 36-22-31-7987-01-430
- Zoning Code: P-D
Similar Properties
Nearby Subdivisions
Augusta
Avalon Lakes Ph 01 Village I
Avalon Lakes Ph 02 Village F
Avalon Lakes Ph 1 Vlgs I J
Avalon Park
Avalon Park South Ph 01
Avalon Park Village 02 4468
Avalon Park Village 03 4796
Avalon Park Village 05
Avalon Park Village 06
Avalon Park Vlg 3
Bella Vida
Bridge Water
Bridge Water Ph 02 43145
Deer Run South Pud Ph 01 Prcl
East Pine Acres
Eastwood
Eastwood Villages 02 At Ph 03
Huckleberry Fields Tr N2b
Huckleberry Fields Tr N5
Huckleberry Fields Tracts N9
Kensington At Eastwood
Live Oak Village Ph 02
Reservegolden Isle
Seaward Plantation Estates
Seaward Plantation Estates Fou
Stone Forest
Stoneybrook
Stoneybrook 44122
Timber Isle
Villages 02 At Eastwood Ph 01
Villages At Eastwood
Waterford Chase East Ph 02 Vil
Waterford Lakes Ph 02 Tr N19
Waterford Lakes Tr N08
Waterford Lakes Tr N11 Ph 01
Waterford Lakes Tr N19 Ph 01
Waterford Lakes Tr N23a
Waterford Lakes Tr N24
Waterford Lakes Tr N25b
Waterford Lakes Tr N32
Waterford Lakes Tr N33
Waterford Trls Ph 02
Woodbury Pines
Woodlands Pointe
Contact Info
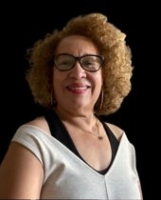
- Nicole Haltaufderhyde, REALTOR ®
- Tropic Shores Realty
- Mobile: 352.425.0845
- 352.425.0845
- nicoleverna@gmail.com



