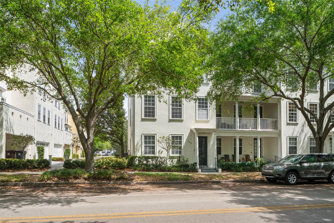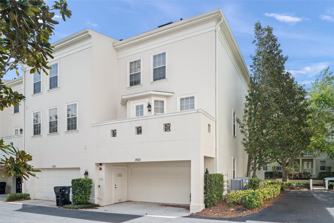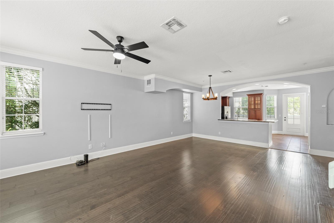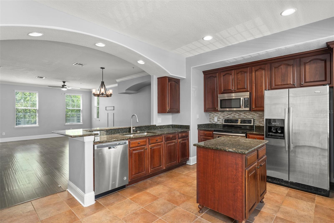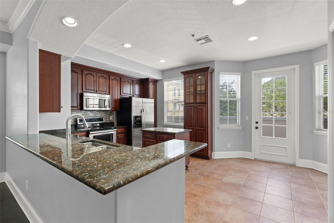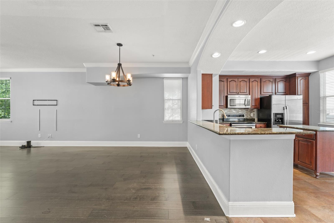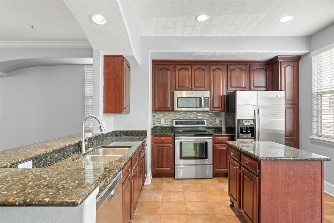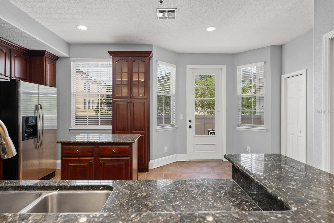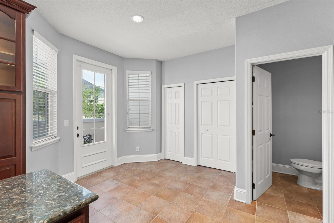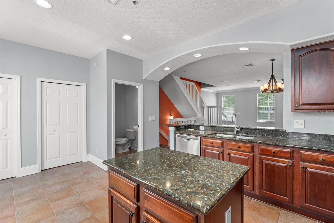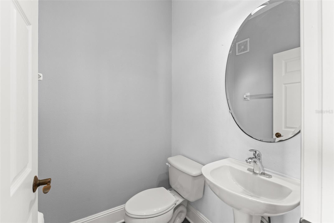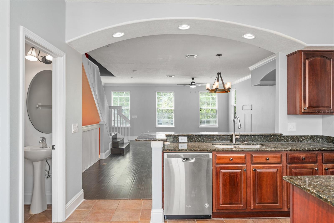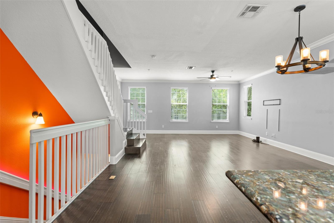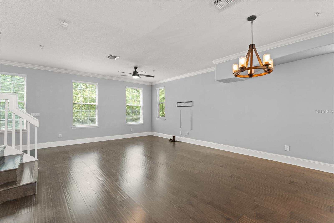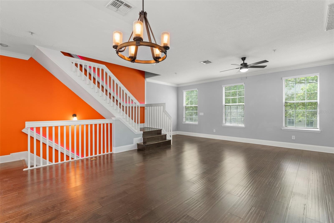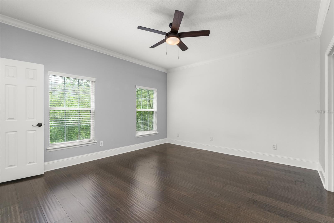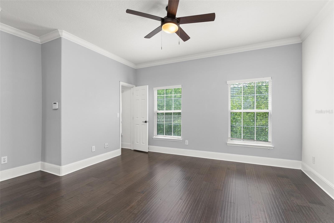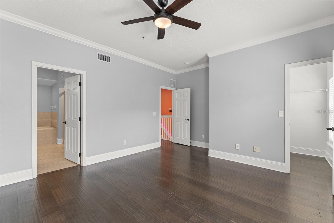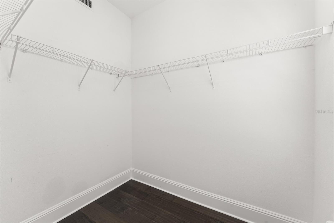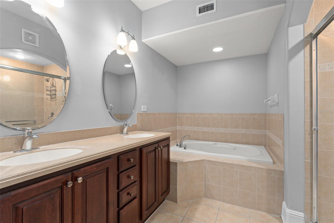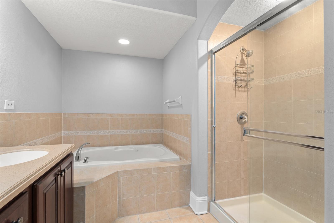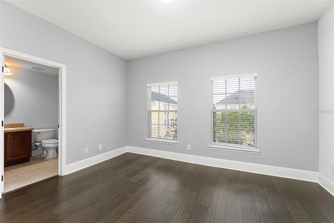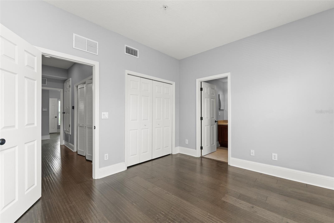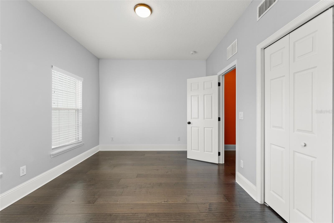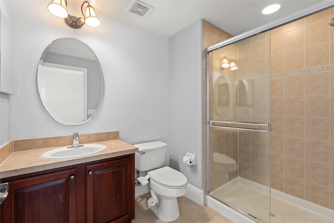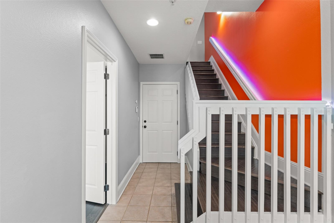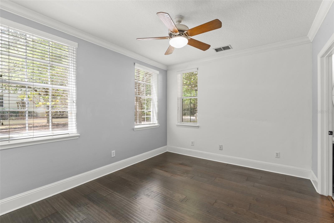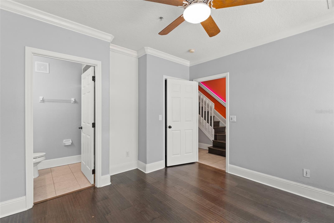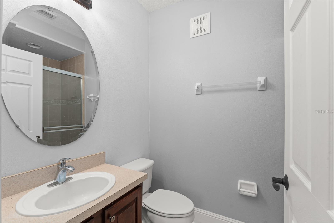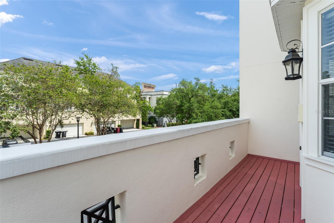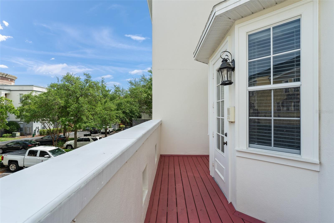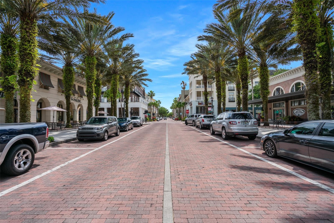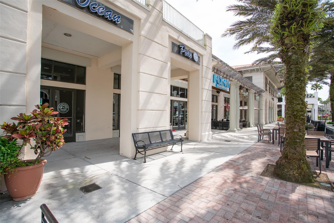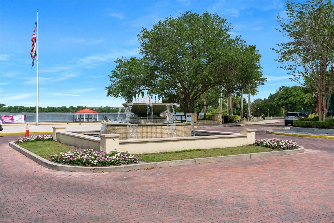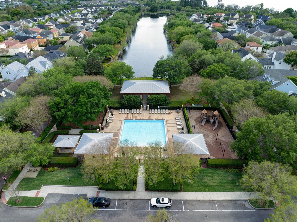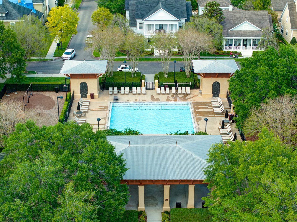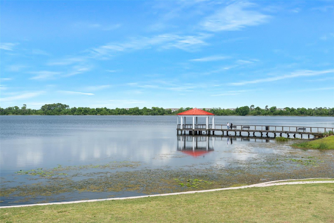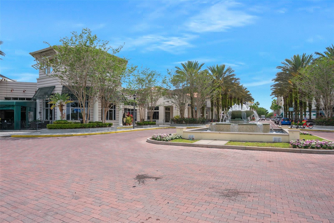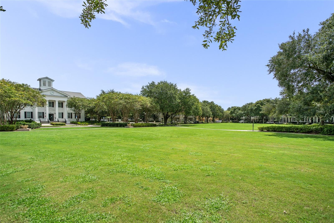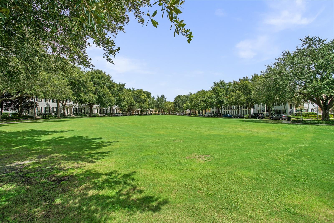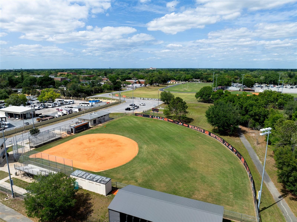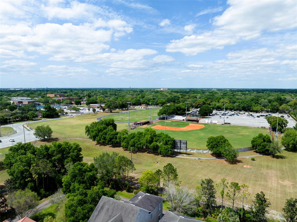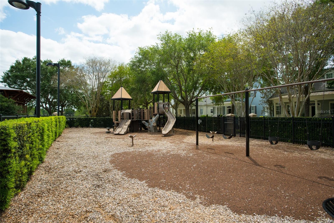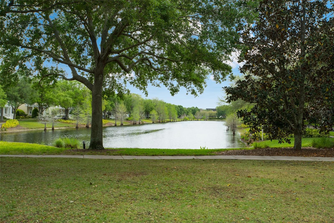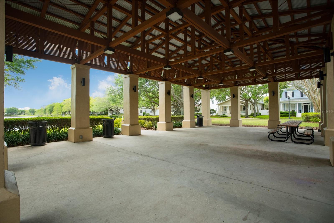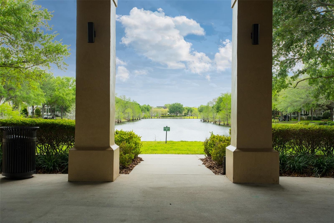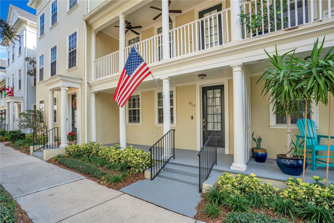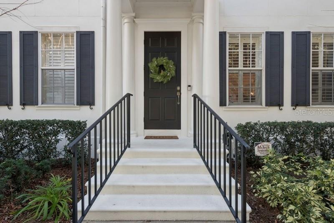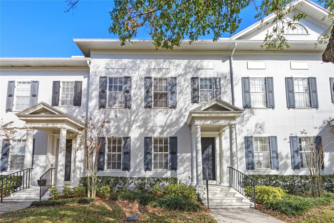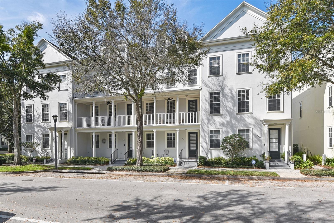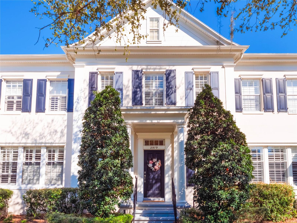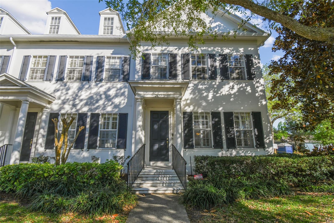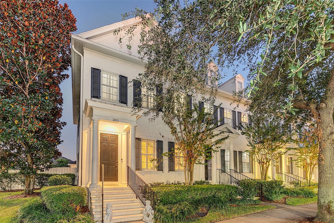1563 Common Way Road, ORLANDO, FL 32814
Property Photos
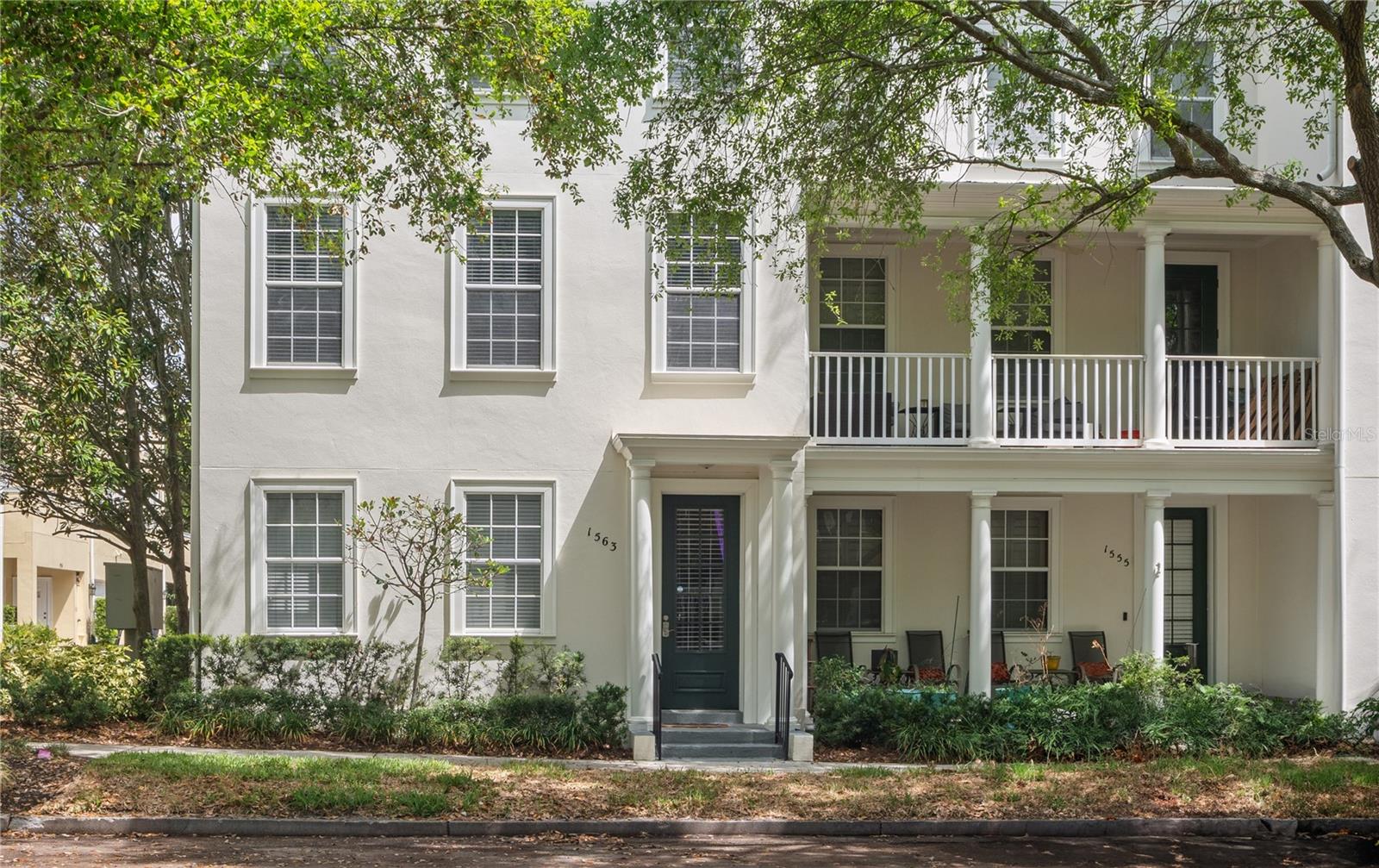
Would you like to sell your home before you purchase this one?
Priced at Only: $669,000
For more Information Call:
Address: 1563 Common Way Road, ORLANDO, FL 32814
Property Location and Similar Properties
- MLS#: O6292393 ( Residential )
- Street Address: 1563 Common Way Road
- Viewed: 2
- Price: $669,000
- Price sqft: $248
- Waterfront: No
- Year Built: 2005
- Bldg sqft: 2703
- Bedrooms: 3
- Total Baths: 4
- Full Baths: 3
- 1/2 Baths: 1
- Garage / Parking Spaces: 2
- Days On Market: 5
- Additional Information
- Geolocation: 28.5657 / -81.3299
- County: ORANGE
- City: ORLANDO
- Zipcode: 32814
- Subdivision: Baldwin Park
- Elementary School: Baldwin Park Elementary
- Middle School: Glenridge Middle
- High School: Winter Park High
- Provided by: STOCKWORTH REALTY GROUP
- Contact: Jenny Dunn
- 407-909-5900

- DMCA Notice
-
DescriptionWelcome to the perfect blend of luxury, comfort, and convenience in the heart of highly sought after Baldwin Park! This immaculate, end unit townhouse, boats 3 bedrooms, all of which are ensuite providing ultimate privacy and functionality! Step inside to discover a spacious open concept layout filled with natural light, high ceilings, and modern upgrades. The stylish new light fixtures add a designer touch, while the newer air conditioner ensures year round comfort. Enjoy morning coffee or evening relaxation on your private balcony. The split plan in this three story home offers flexible living. You will find one bedroom with full its own full bath on the first floor while the other two ensuites are on the third floor giving privacy for everyone! The spacious primary suite features a large walk in closet, new, dual shower heads and new light fixtures in the primary bath. The attached two car garage provides both convenience and extra storage, while the new Ring doorbell enhances everyday living. Located just steps from the everyday conveniences in coveted Baldwin Park, such as shopping, dining, parks, lakes, and more, this home truly has it all! Dont miss this incredible opportunityschedule your private showing today!
Payment Calculator
- Principal & Interest -
- Property Tax $
- Home Insurance $
- HOA Fees $
- Monthly -
For a Fast & FREE Mortgage Pre-Approval Apply Now
Apply Now
 Apply Now
Apply NowFeatures
Building and Construction
- Covered Spaces: 0.00
- Exterior Features: Balcony, Irrigation System, Lighting, Rain Gutters, Sidewalk
- Flooring: Tile, Wood
- Living Area: 1990.00
- Roof: Shingle
Land Information
- Lot Features: Level, Sidewalk, Paved
School Information
- High School: Winter Park High
- Middle School: Glenridge Middle
- School Elementary: Baldwin Park Elementary
Garage and Parking
- Garage Spaces: 2.00
- Open Parking Spaces: 0.00
- Parking Features: Garage Door Opener, Garage Faces Rear, Ground Level
Eco-Communities
- Water Source: Public
Utilities
- Carport Spaces: 0.00
- Cooling: Central Air, Zoned
- Heating: Central, Electric
- Pets Allowed: Yes
- Sewer: Public Sewer
- Utilities: BB/HS Internet Available, Cable Available, Electricity Connected, Sewer Connected, Street Lights, Water Connected
Amenities
- Association Amenities: Fitness Center, Park, Playground, Pool
Finance and Tax Information
- Home Owners Association Fee Includes: Pool, Escrow Reserves Fund, Maintenance Structure, Maintenance Grounds, Pest Control
- Home Owners Association Fee: 574.00
- Insurance Expense: 0.00
- Net Operating Income: 0.00
- Other Expense: 0.00
- Tax Year: 2024
Other Features
- Appliances: Dishwasher, Disposal, Dryer, Electric Water Heater, Microwave, Range, Refrigerator, Washer
- Association Name: Sentry Management
- Association Phone: 407-740-5838
- Country: US
- Interior Features: Ceiling Fans(s), Crown Molding, Eat-in Kitchen, High Ceilings, Kitchen/Family Room Combo, Living Room/Dining Room Combo, Open Floorplan, PrimaryBedroom Upstairs, Solid Surface Counters, Solid Wood Cabinets, Split Bedroom, Thermostat, Walk-In Closet(s), Window Treatments
- Legal Description: BALDWIN PARK UNIT 3 52/103 LOT 490
- Levels: Three Or More
- Area Major: 32814 - Orlando
- Occupant Type: Vacant
- Parcel Number: 17-22-30-0523-04-900
- View: Trees/Woods
- Zoning Code: PD
Similar Properties
Nearby Subdivisions

- Nicole Haltaufderhyde, REALTOR ®
- Tropic Shores Realty
- Mobile: 352.425.0845
- 352.425.0845
- nicoleverna@gmail.com



