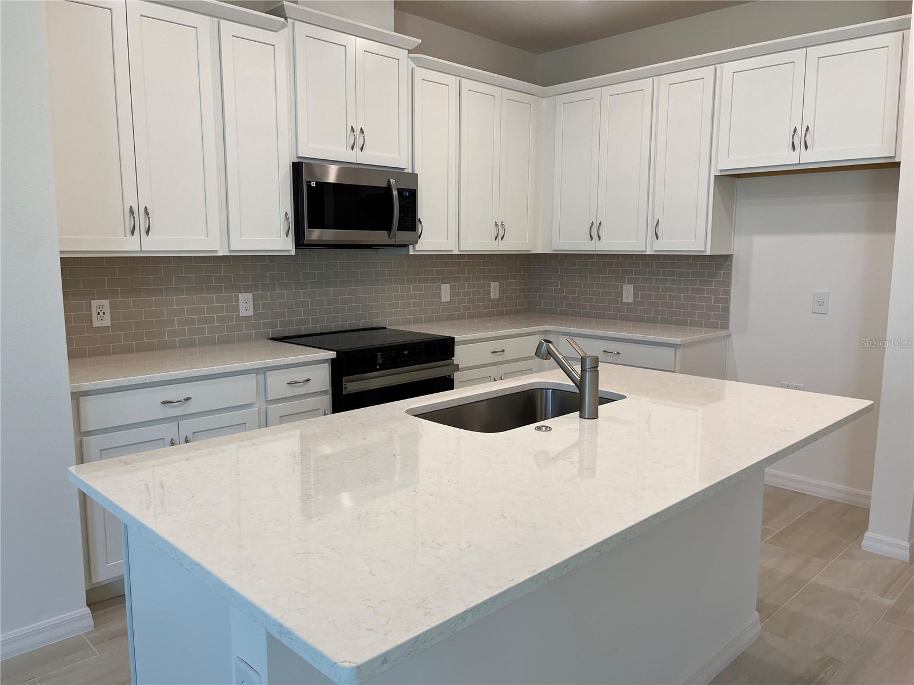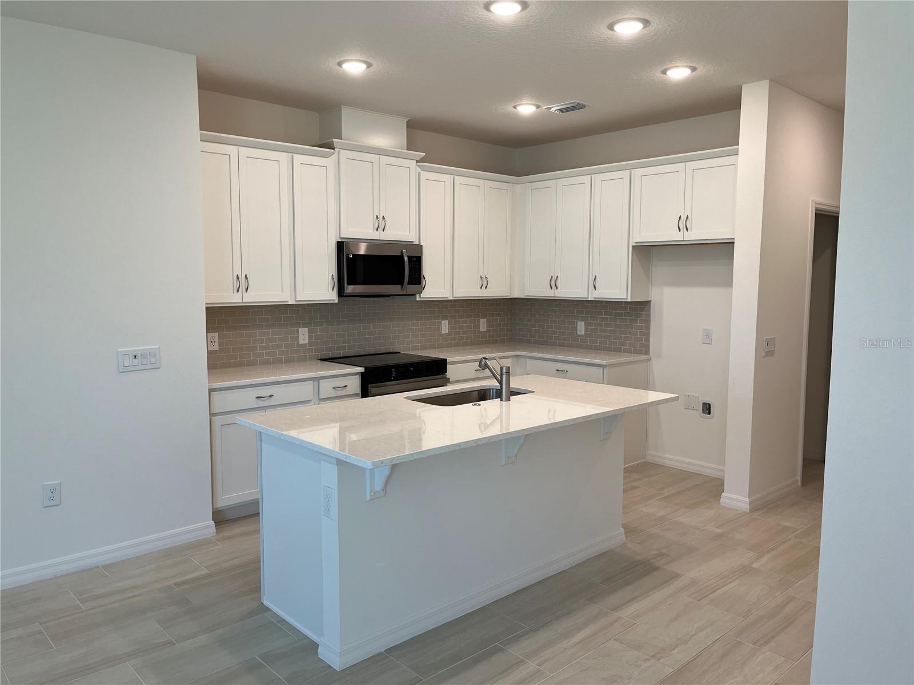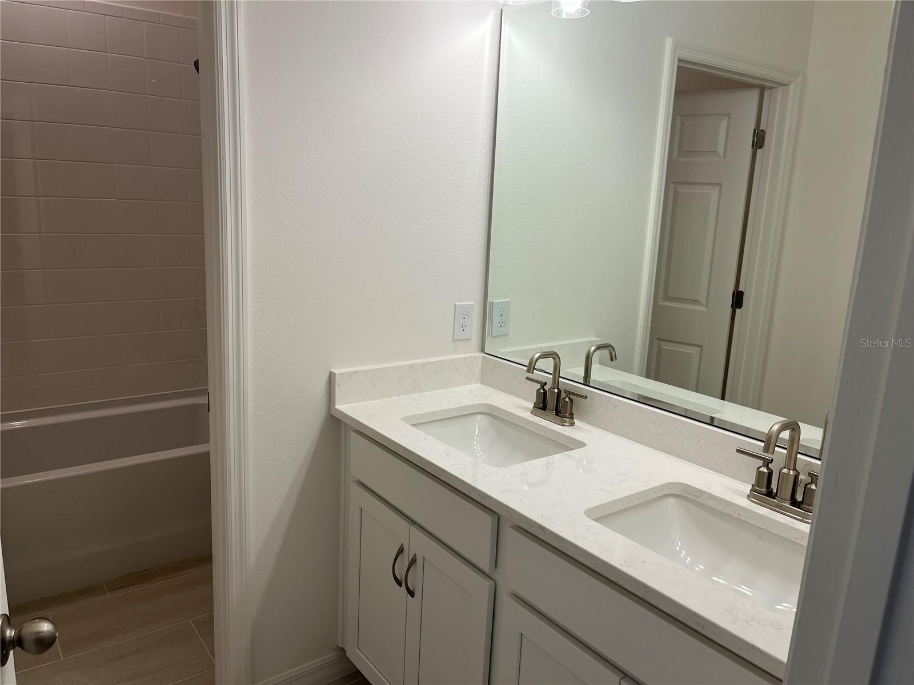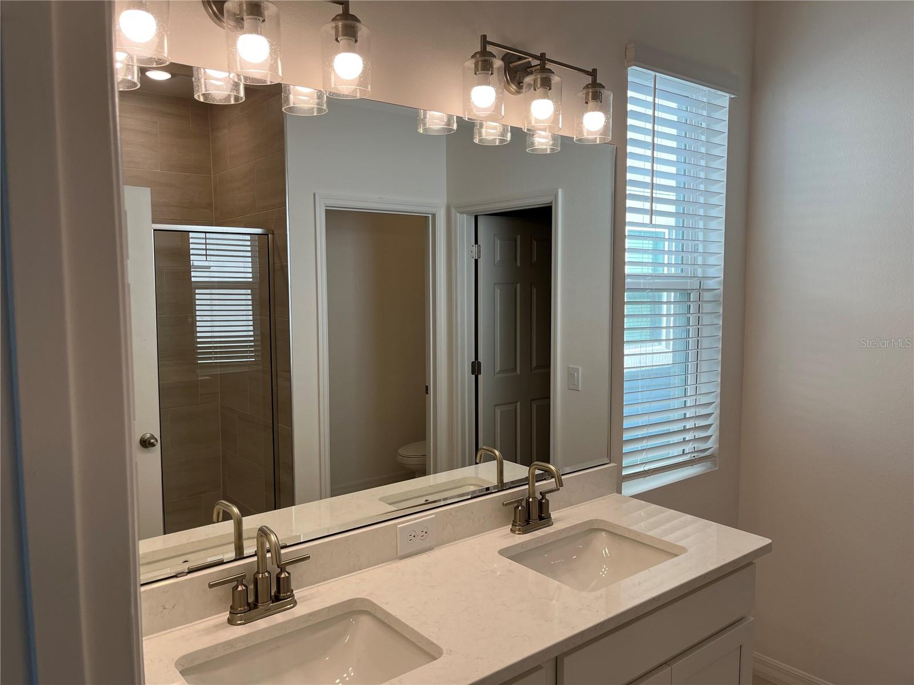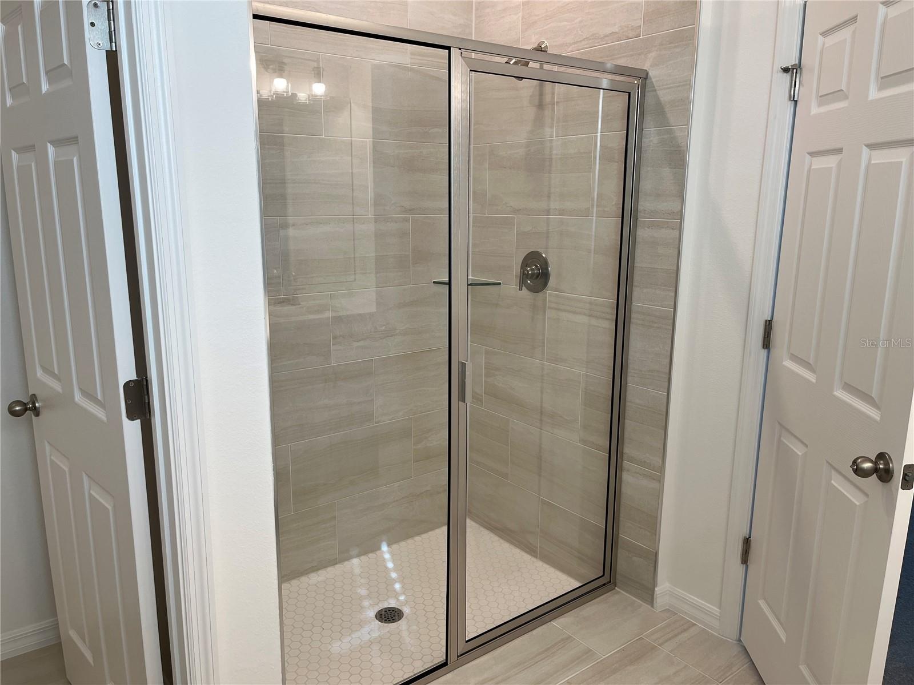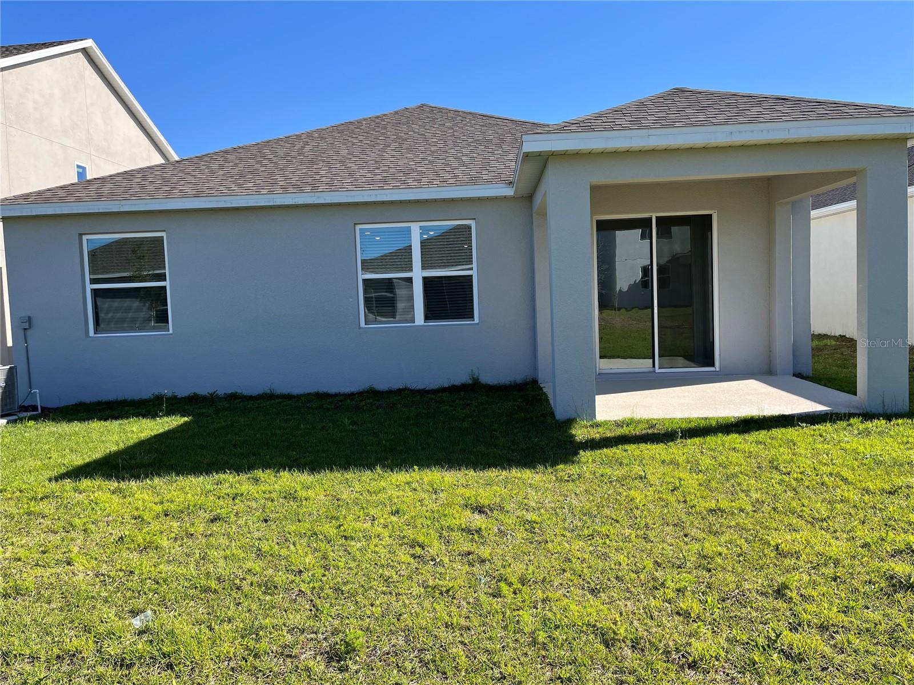618 Duke Drive, HAINES CITY, FL 33844
Property Photos
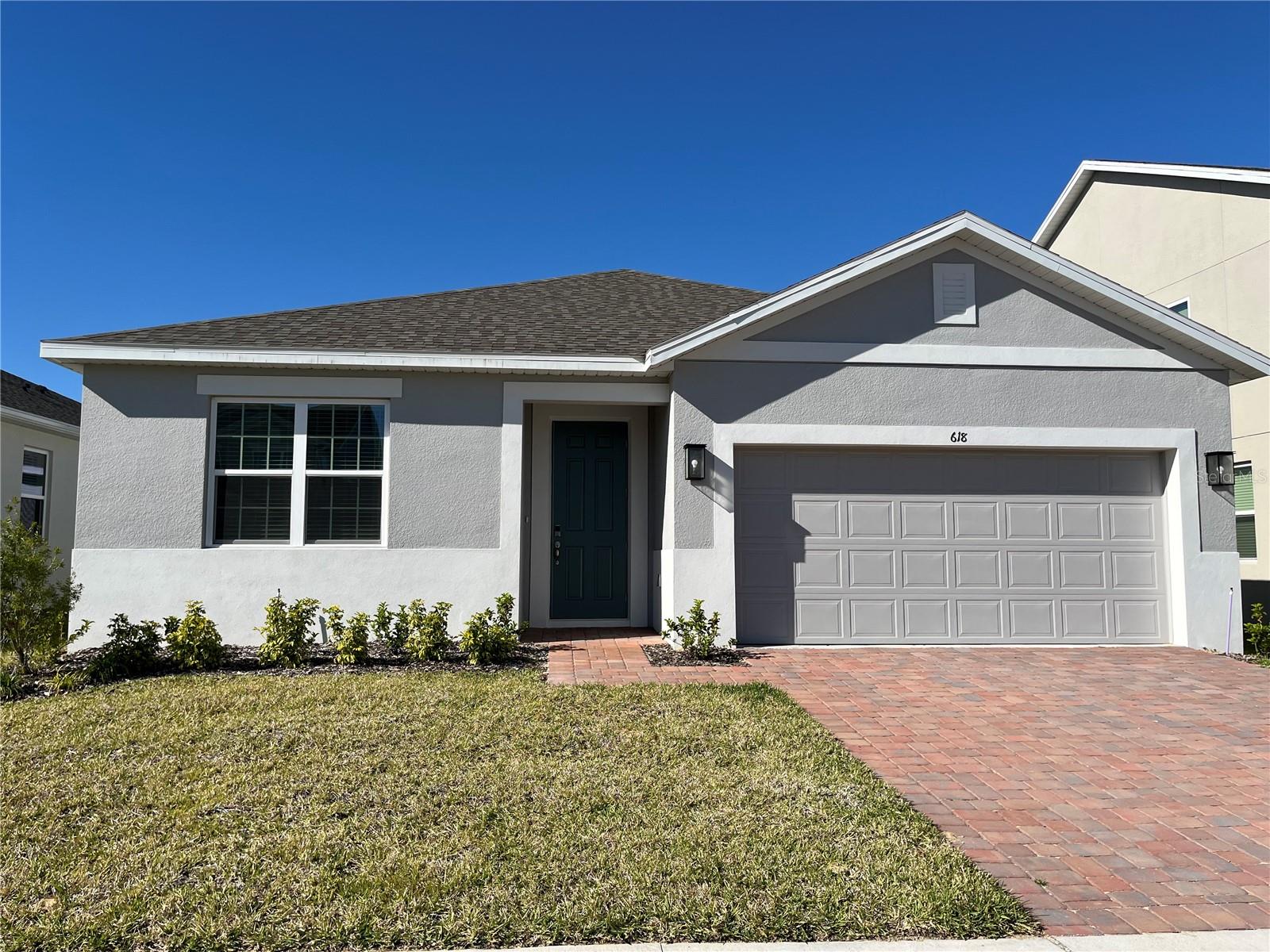
Would you like to sell your home before you purchase this one?
Priced at Only: $349,990
For more Information Call:
Address: 618 Duke Drive, HAINES CITY, FL 33844
Property Location and Similar Properties
- MLS#: O6292979 ( Residential )
- Street Address: 618 Duke Drive
- Viewed: 3
- Price: $349,990
- Price sqft: $158
- Waterfront: No
- Year Built: 2024
- Bldg sqft: 2213
- Bedrooms: 4
- Total Baths: 2
- Full Baths: 2
- Garage / Parking Spaces: 2
- Days On Market: 11
- Additional Information
- Geolocation: 28.0866 / -81.6019
- County: POLK
- City: HAINES CITY
- Zipcode: 33844
- Subdivision: Marion Ridge
- Elementary School: Sandhill Elem
- Middle School: Lake Marion Creek Middle
- High School: Haines City Senior High
- Provided by: LANDSEA HOMES OF FL, LLC
- Contact: Stephen Wood
- 888-827-4421

- DMCA Notice
-
DescriptionMove In Ready! Our exceptional Bartley Flex plan features an open concept design with 4 Bedrooms, 2 Baths, and 2 car Garage, with spacious Great Room overlooking rear covered lanai perfect for entertaining and outdoor living! Beautiful tile flooring is featured in the main living areas of the home, and window Blinds are included throughout. Upgraded Kitchen boasts 42" upper cabinets with crown molding, quartz countertops, tile backsplash, kitchen island, pantry closet, and stainless appliances including refrigerator. Laundry Room comes complete with Washer and Dryer. Primary Bedroom includes en suite Bath with large walk in closet, dual sinks in adult height vanity, quartz countertops, and luxurious walk in shower with upgraded wall tile surround. Exterior features attractive brick paver driveway and lead walk. Our High Performance Home package is included, offering amazing features that provide energy efficiency, smart home technology, and elements of a healthy lifestyle. Marion Ridge amenities include tot lot, dog park, and open green spaces. Conveniently located near restaurants and shopping with easy access to major thoroughfares.
Features
Building and Construction
- Builder Model: Bartley Flex
- Builder Name: Landsea Homes
- Covered Spaces: 0.00
- Exterior Features: Irrigation System, Sidewalk, Sliding Doors
- Flooring: Carpet, Ceramic Tile
- Living Area: 1773.00
- Roof: Shingle
Property Information
- Property Condition: Completed
Land Information
- Lot Features: Level, Sidewalk, Paved
School Information
- High School: Haines City Senior High
- Middle School: Lake Marion Creek Middle
- School Elementary: Sandhill Elem
Garage and Parking
- Garage Spaces: 2.00
- Open Parking Spaces: 0.00
- Parking Features: Driveway, Garage Door Opener
Eco-Communities
- Water Source: Public
Utilities
- Carport Spaces: 0.00
- Cooling: Central Air
- Heating: Central, Electric
- Pets Allowed: Yes
- Sewer: Public Sewer
- Utilities: Cable Available, Electricity Connected, Public, Sewer Connected, Street Lights, Underground Utilities, Water Connected
Amenities
- Association Amenities: Fence Restrictions, Park, Playground
Finance and Tax Information
- Home Owners Association Fee Includes: Common Area Taxes
- Home Owners Association Fee: 78.00
- Insurance Expense: 0.00
- Net Operating Income: 0.00
- Other Expense: 0.00
- Tax Year: 2024
Other Features
- Appliances: Dishwasher, Disposal, Dryer, Electric Water Heater, Exhaust Fan, Microwave, Range, Refrigerator, Washer
- Association Name: Empire Management Group
- Association Phone: 407-770-1748
- Country: US
- Interior Features: Kitchen/Family Room Combo, Open Floorplan, Solid Surface Counters, Split Bedroom, Thermostat, Walk-In Closet(s)
- Legal Description: MARION RIDGE PB 200 PGS 5-8 LOT 40
- Levels: One
- Area Major: 33844 - Haines City/Grenelefe
- Occupant Type: Vacant
- Parcel Number: 27-27-34-141626-000400
- Style: Contemporary
- Zoning Code: RES

- Nicole Haltaufderhyde, REALTOR ®
- Tropic Shores Realty
- Mobile: 352.425.0845
- 352.425.0845
- nicoleverna@gmail.com

