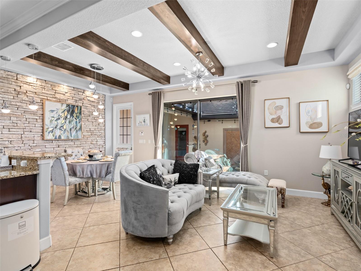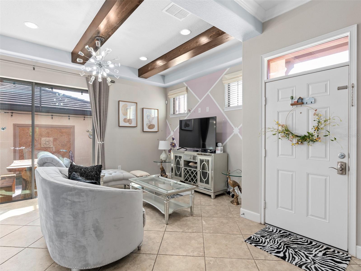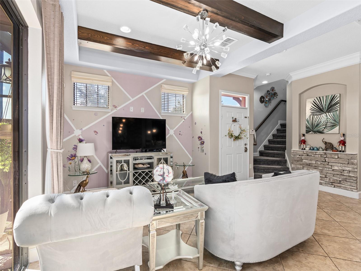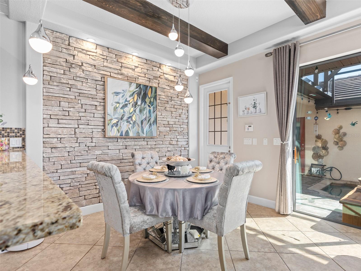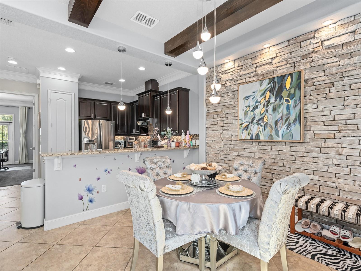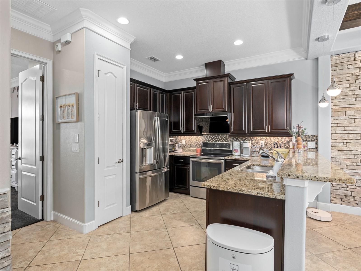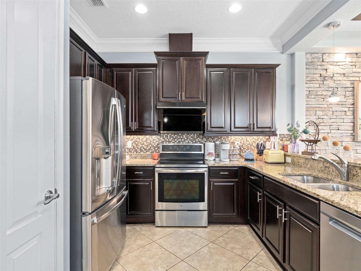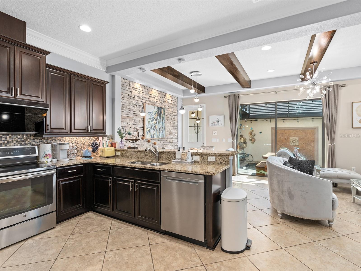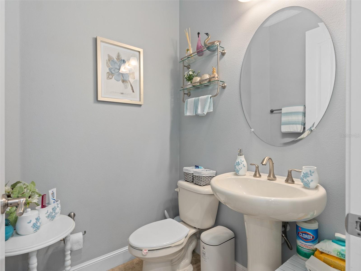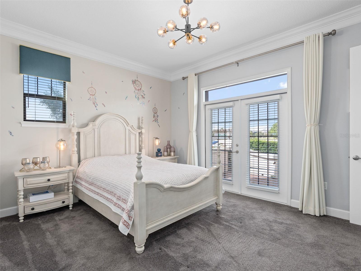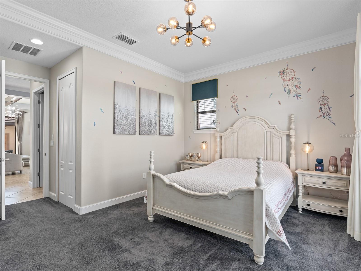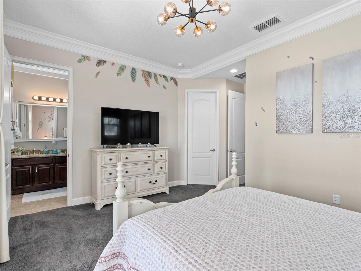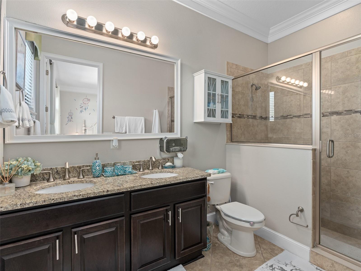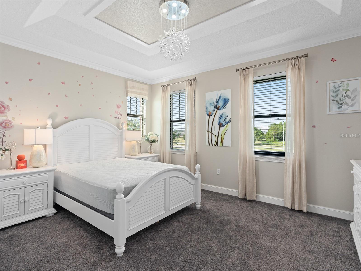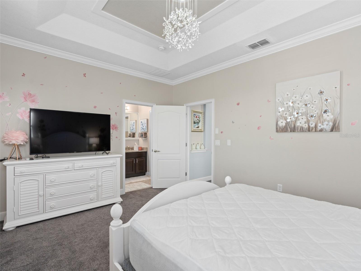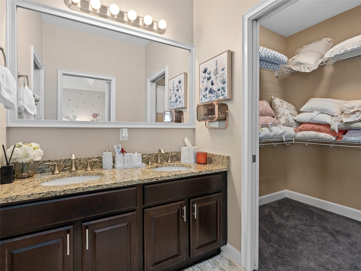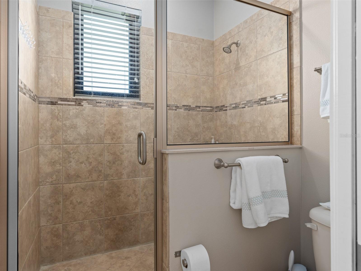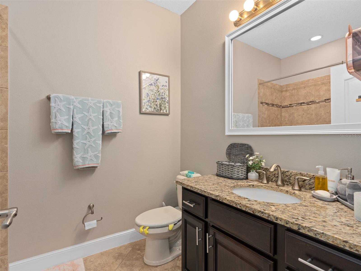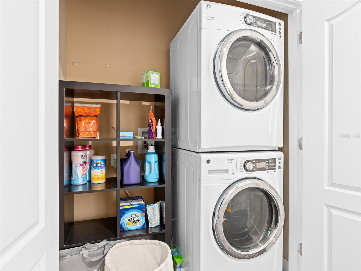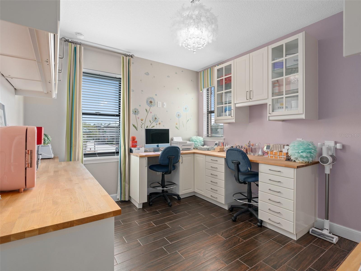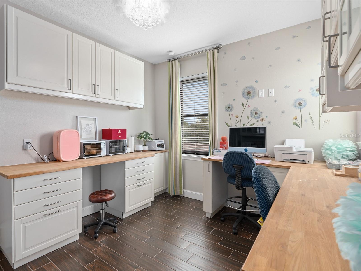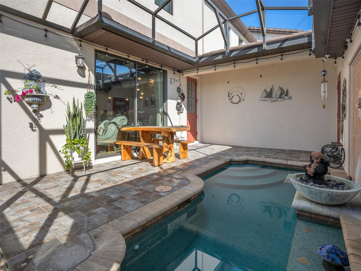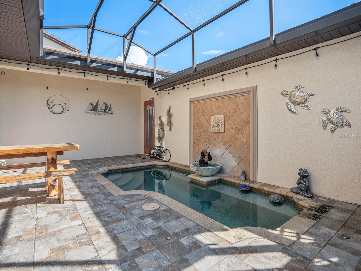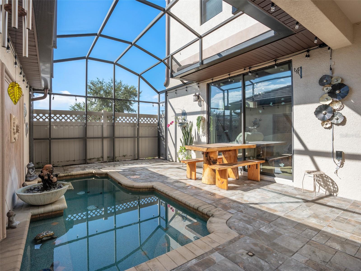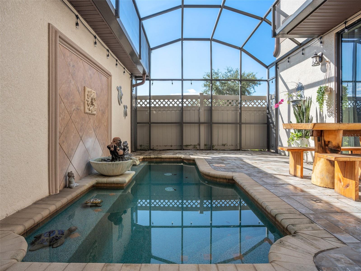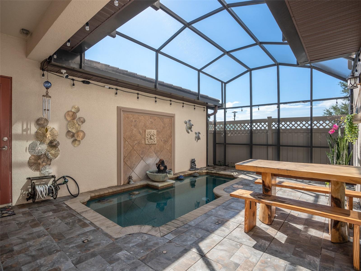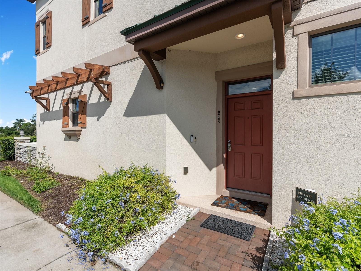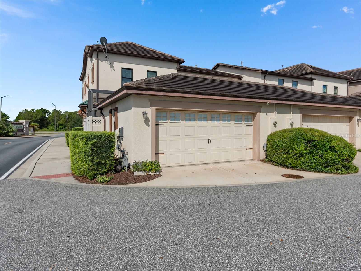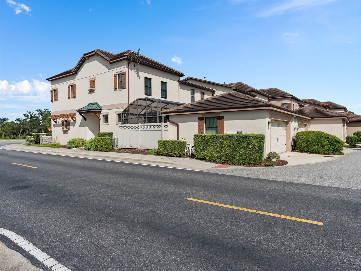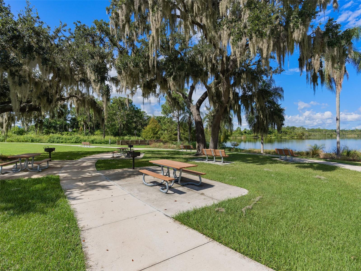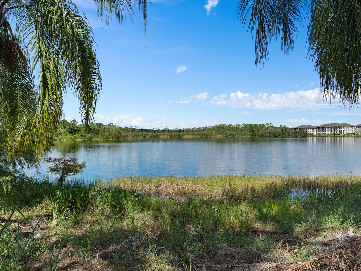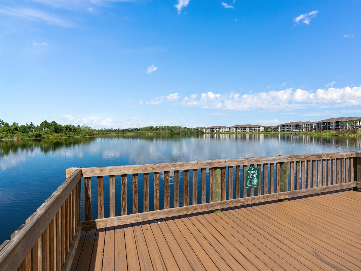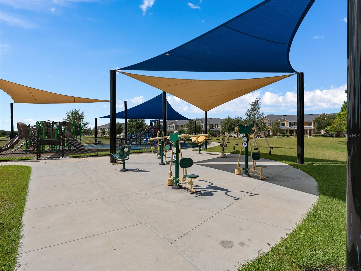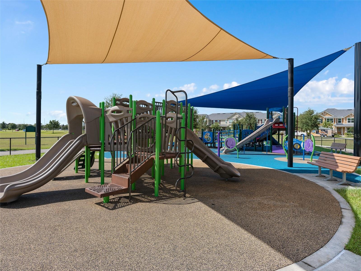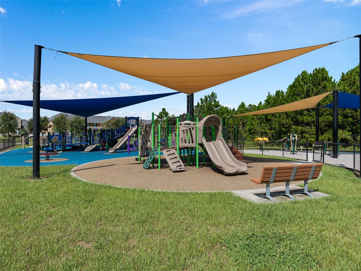10765 Village Lake Road, WINDERMERE, FL 34786
Property Photos
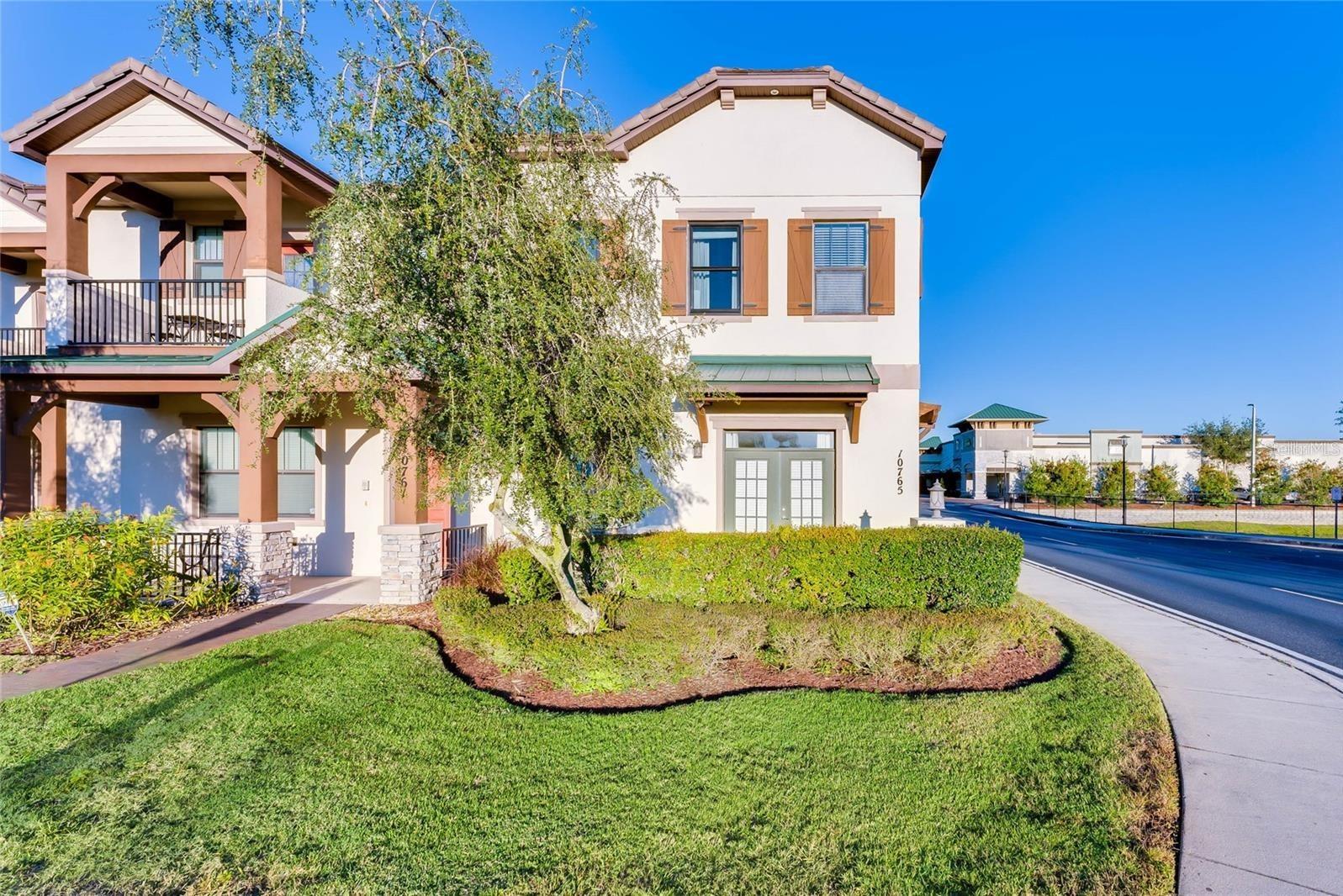
Would you like to sell your home before you purchase this one?
Priced at Only: $598,000
For more Information Call:
Address: 10765 Village Lake Road, WINDERMERE, FL 34786
Property Location and Similar Properties
- MLS#: O6292987 ( Residential )
- Street Address: 10765 Village Lake Road
- Viewed: 10
- Price: $598,000
- Price sqft: $228
- Waterfront: No
- Year Built: 2013
- Bldg sqft: 2626
- Bedrooms: 4
- Total Baths: 4
- Full Baths: 3
- 1/2 Baths: 1
- Garage / Parking Spaces: 2
- Days On Market: 5
- Additional Information
- Geolocation: 28.4466 / -81.5624
- County: ORANGE
- City: WINDERMERE
- Zipcode: 34786
- Subdivision: Lakeside Village Townhomes
- Elementary School: Bay Lake Elementary
- Middle School: Bridgewater Middle
- High School: Windermere High School
- Provided by: JWJ REALTY LLC
- Contact: Wenwen Wang
- 407-808-8899

- DMCA Notice
-
DescriptionFormer model home w/ tons of design elements!! ** modern & updated 4bd/3. 5ba townhouse with a private salt water pool, double primary suites, hurricane windows and gorgeous water views of lake spar! The desirable open concept living is satisfied with the main living area including the living room, dining room and open kitchen! Ideal for entertaining guests, this open floor plan allows for loved ones and friends to gather and socialize comfortably no matter which space they are in. Beautiful wood beams, a floor to ceiling stone accent wall and crown molding are just a few elegant touches that add character and charm to this townhouse. The kitchen is truly a lovely space to prepare meals for guests with the granite counters, espresso cabinets with under cabinet lighting, tiled backsplash, stainless steel appliances and a breakfast bar with pendant lights. The 1st floor conveniently has a primary suite with french doors that lead to a private patio, a walk in closet and a modern en suite. Heading upstairs, you'll find the 2nd primary suite with crown molding, tray ceilings, along with a modern en suite and walk in closet! Additionally, there is another guest bedroom and a home office with wood look tile floors, built in cabinets and a walk in closet. Head outside through the living room sliding doors and you will be in your very own private screened patio with a lovely salt water pool and a soothing water feature to relax your stresses away! A detached 2 car garage is also provided, with access to the home through the private patio. From the outdoor spaces, you have lake views as well as spectacular firework views from the amusement parks! Just minutes to lakeside village park, windermere trails, golden bear club, plus an easy commute to winter garden vineland rd, i 4, the amusement parks and downtown winter garden with tons of local shops, boutiques, dining options and much more! Central florida living has never been easier to obtain, make this your new home today!!
Payment Calculator
- Principal & Interest -
- Property Tax $
- Home Insurance $
- HOA Fees $
- Monthly -
For a Fast & FREE Mortgage Pre-Approval Apply Now
Apply Now
 Apply Now
Apply NowFeatures
Building and Construction
- Covered Spaces: 0.00
- Exterior Features: French Doors, Rain Gutters, Sidewalk
- Flooring: Carpet, Tile
- Living Area: 2317.00
- Roof: Tile
Land Information
- Lot Features: Corner Lot, In County, Sidewalk, Paved
School Information
- High School: Windermere High School
- Middle School: Bridgewater Middle
- School Elementary: Bay Lake Elementary
Garage and Parking
- Garage Spaces: 2.00
- Open Parking Spaces: 0.00
Eco-Communities
- Pool Features: Heated, In Ground, Lighting, Salt Water
- Water Source: Public
Utilities
- Carport Spaces: 0.00
- Cooling: Central Air
- Heating: Electric
- Pets Allowed: Yes
- Sewer: Public Sewer
- Utilities: BB/HS Internet Available, Cable Available, Electricity Available, Street Lights, Water Available
Finance and Tax Information
- Home Owners Association Fee Includes: Cable TV, Maintenance Structure, Maintenance Grounds
- Home Owners Association Fee: 200.00
- Insurance Expense: 0.00
- Net Operating Income: 0.00
- Other Expense: 0.00
- Tax Year: 2024
Other Features
- Appliances: Dishwasher, Dryer, Microwave, Range, Refrigerator, Washer, Water Softener
- Association Name: Altemose Community Mgmt / Cheryl Altemose
- Association Phone: 407-371-5245
- Country: US
- Interior Features: Built-in Features, Ceiling Fans(s), Coffered Ceiling(s), Crown Molding, Eat-in Kitchen, High Ceilings, Living Room/Dining Room Combo, Open Floorplan, Primary Bedroom Main Floor, Solid Wood Cabinets, Stone Counters, Thermostat, Walk-In Closet(s)
- Legal Description: LAKESIDE VILLAGE TOWNHOMES 78/114 LOT 1
- Levels: Two
- Area Major: 34786 - Windermere
- Occupant Type: Vacant
- Parcel Number: 36-23-27-5451-00-010
- View: Water
- Views: 10
- Zoning Code: P-D

- Nicole Haltaufderhyde, REALTOR ®
- Tropic Shores Realty
- Mobile: 352.425.0845
- 352.425.0845
- nicoleverna@gmail.com



