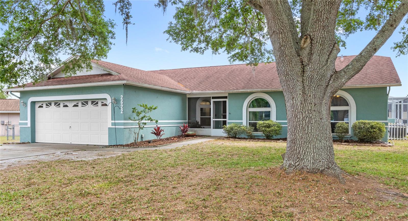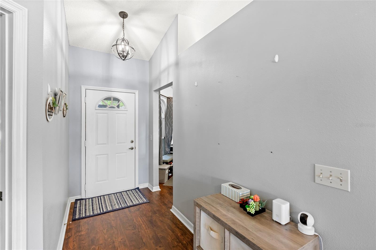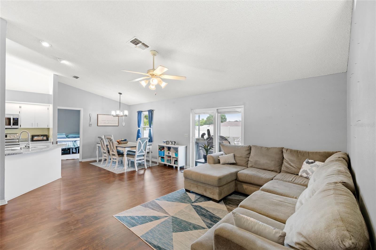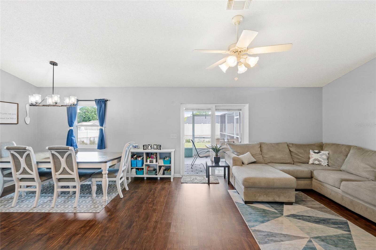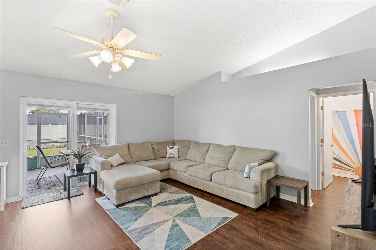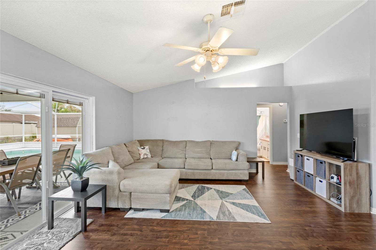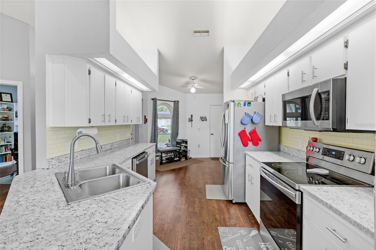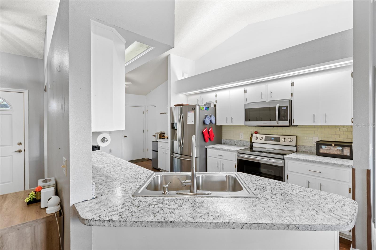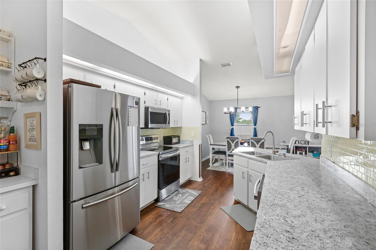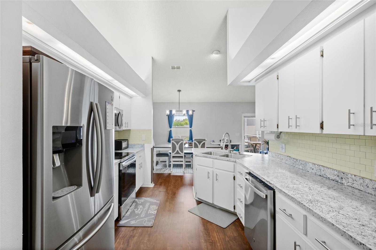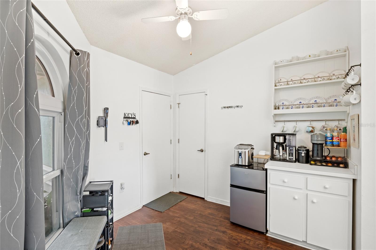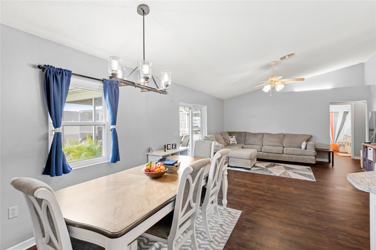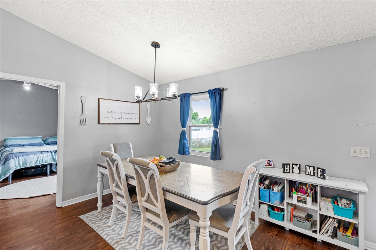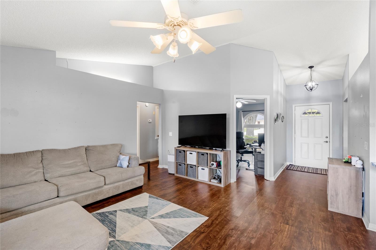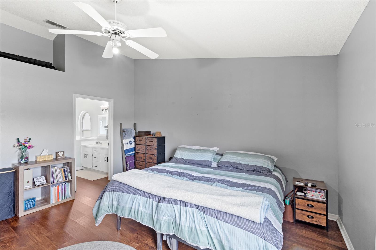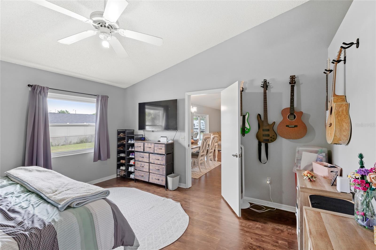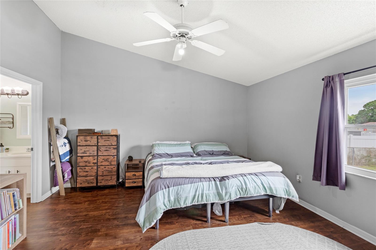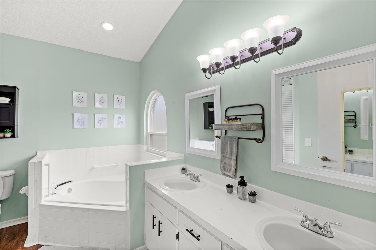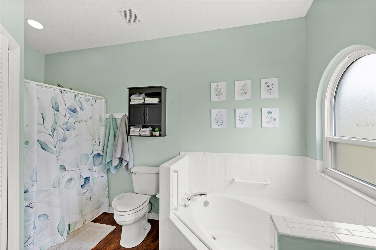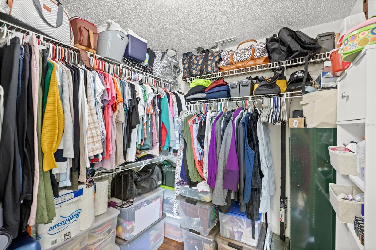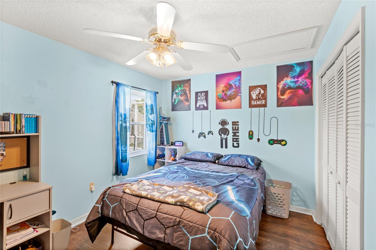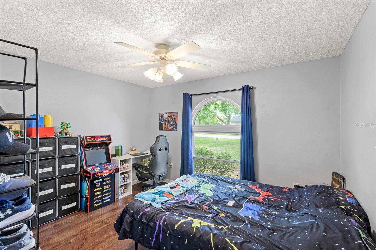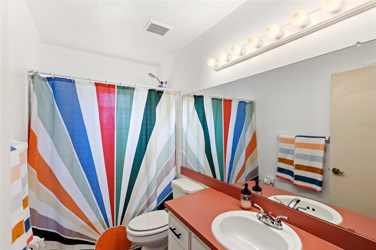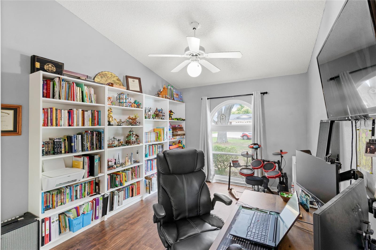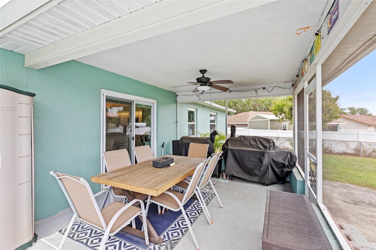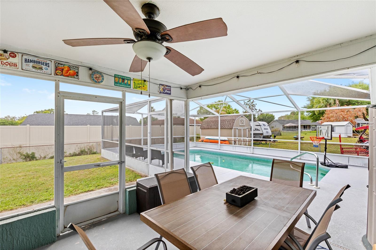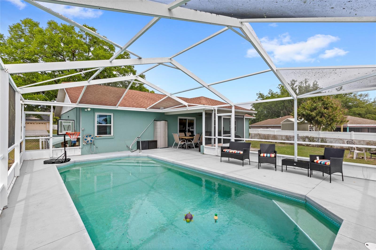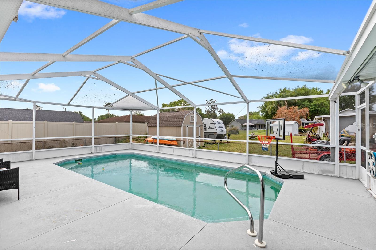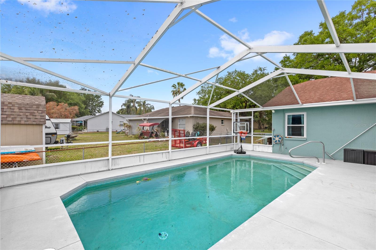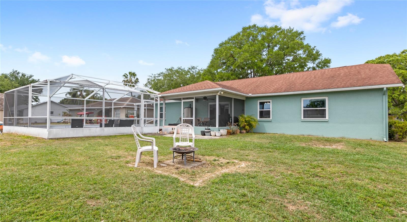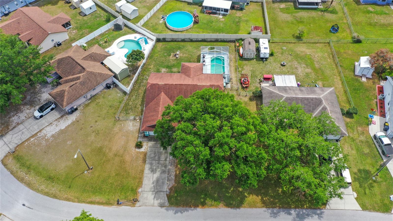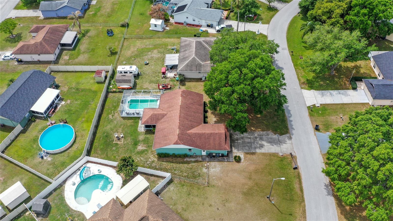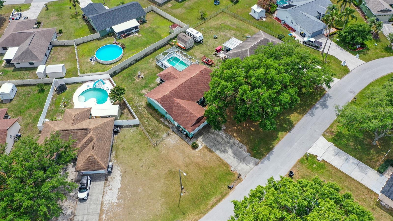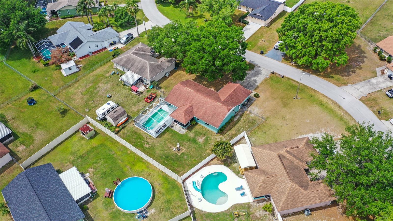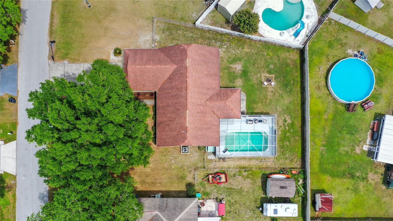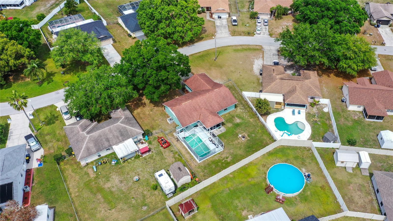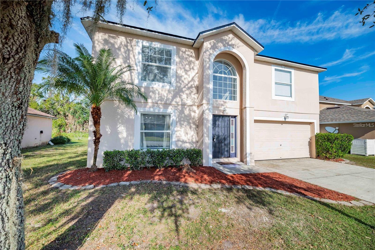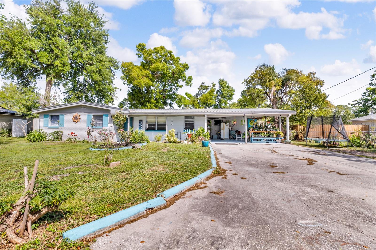2622 Jennifer Drive, LAKELAND, FL 33810
Property Photos
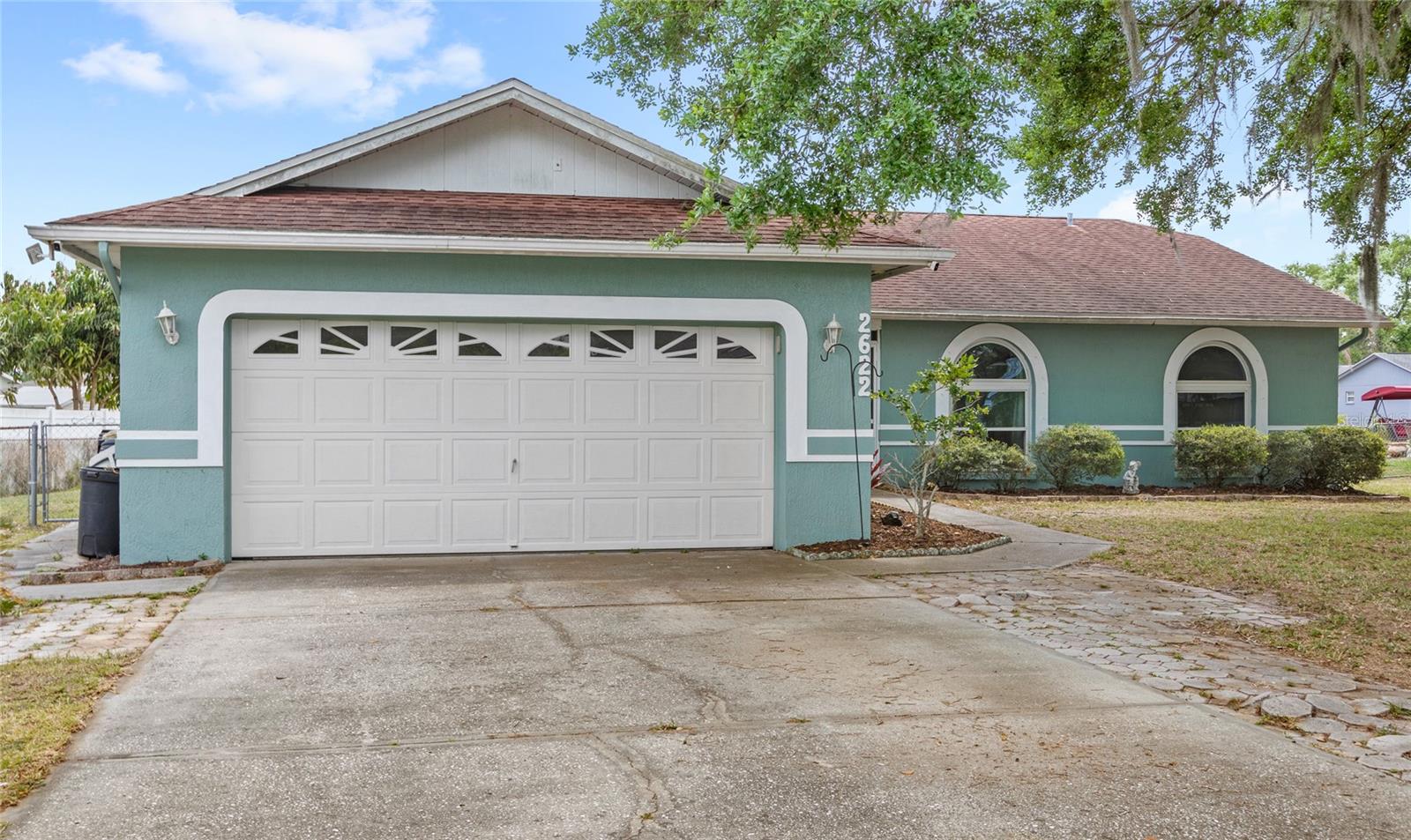
Would you like to sell your home before you purchase this one?
Priced at Only: $350,000
For more Information Call:
Address: 2622 Jennifer Drive, LAKELAND, FL 33810
Property Location and Similar Properties
- MLS#: O6293937 ( Residential )
- Street Address: 2622 Jennifer Drive
- Viewed: 4
- Price: $350,000
- Price sqft: $149
- Waterfront: No
- Year Built: 1994
- Bldg sqft: 2349
- Bedrooms: 4
- Total Baths: 2
- Full Baths: 2
- Garage / Parking Spaces: 2
- Days On Market: 6
- Additional Information
- Geolocation: 28.142 / -82.0013
- County: POLK
- City: LAKELAND
- Zipcode: 33810
- Subdivision: Tangerine Trails
- Elementary School: R. Clem Churchwell Elem
- Middle School: Sleepy Hill Middle
- High School: Kathleen High
- Provided by: KELLER WILLIAMS ELITE PARTNERS III REALTY
- Contact: Ken Pozek
- 321-527-5111

- DMCA Notice
-
DescriptionCOOL POOL FOR A HOT SUMMER!! This pool home is the perfect spot to relax and entertain! With the spacious 4 bedroom, 2 bathroom layout, it offers a great blend of comfort and convenience. The open floor plan and connection to the outdoor pool area make it feel inviting, especially in the hot summer months. Plus, the split floor plan with the private primary suite adds privacy. The location is fantasticclose to Disney and major cities like Tampa and Orlando, but just far enough away to enjoy some peace and quiet in the Tangerine Trails community. It offers the perfect balance between relaxation and accessibility.
Payment Calculator
- Principal & Interest -
- Property Tax $
- Home Insurance $
- HOA Fees $
- Monthly -
For a Fast & FREE Mortgage Pre-Approval Apply Now
Apply Now
 Apply Now
Apply NowFeatures
Building and Construction
- Covered Spaces: 0.00
- Exterior Features: Lighting, Rain Gutters
- Fencing: Chain Link, Fenced
- Flooring: Luxury Vinyl
- Living Area: 1667.00
- Roof: Shingle
Land Information
- Lot Features: Sidewalk, Paved
School Information
- High School: Kathleen High
- Middle School: Sleepy Hill Middle
- School Elementary: R. Clem Churchwell Elem
Garage and Parking
- Garage Spaces: 2.00
- Open Parking Spaces: 0.00
- Parking Features: Driveway, Garage Door Opener, Workshop in Garage
Eco-Communities
- Pool Features: In Ground, Screen Enclosure
- Water Source: Public
Utilities
- Carport Spaces: 0.00
- Cooling: Central Air
- Heating: Central
- Pets Allowed: Yes
- Sewer: Septic Tank
- Utilities: BB/HS Internet Available, Cable Available, Cable Connected, Electricity Connected, Phone Available, Public, Street Lights, Underground Utilities, Water Available
Finance and Tax Information
- Home Owners Association Fee Includes: Maintenance Grounds
- Home Owners Association Fee: 144.00
- Insurance Expense: 0.00
- Net Operating Income: 0.00
- Other Expense: 0.00
- Tax Year: 2024
Other Features
- Appliances: Dishwasher, Disposal, Dryer, Electric Water Heater, Range, Range Hood, Refrigerator, Washer
- Association Name: Sheila Greenman
- Association Phone: 863-686-3700
- Country: US
- Interior Features: Ceiling Fans(s), Eat-in Kitchen, Living Room/Dining Room Combo, Solid Surface Counters, Vaulted Ceiling(s), Walk-In Closet(s)
- Legal Description: TANGERINE TRAILS UNIT NO 3 PB 92 PG 12 LOT 172
- Levels: One
- Area Major: 33810 - Lakeland
- Occupant Type: Owner
- Parcel Number: 23-27-15-000975-001720
- Style: Florida, Ranch, Traditional
- View: Pool
Similar Properties
Nearby Subdivisions
310012310012
Ashley Estates
Blackwater Creek Estates
Bloomfield Hills Ph 01
Bloomfield Hills Ph 02
Canterbury
Cayden Reserve
Colonial Terrace
Copper Rdg Oaks Rep
Copper Ridge Oaks
Copper Ridge Terrace
Country Chase
Country Hill Ph 01
Country Square
Creeks Xing
Creeks Xing East
Devonshire Manor
Donovan Trace
Fort Socrum Village
Galloway Oaks
Garden Hills Ph 02
Glennwood Terrace
Grand Pines East Ph 01
Green Estates
Grove Wood 6
Hampton Hills South Ph 01
Hampton Hills South Ph 02
Hampton Hills South Ph 1
Harrison Place
Harvest Landing
Harvest Lndg
Hawks Ridge
Highland Fairways Ph 01
Highland Fairways Ph 02
Highland Fairways Ph 02a
Highland Fairways Ph 03b
Highland Fairways Ph 03c
Highland Fairways Ph 2
Highland Fairways Phase 1
Highland Grove East Pb 67 Pg 1
Highland Heights
Hunters Greene Ph 02
Huntington Hills Ph 02
Huntington Hills Ph 03
Huntington Hills Ph 04
Huntington Hills Ph 05
Huntington Hills Ph 06
Huntington Hills Ph Ii
Huntington Ridge
Ironwood
Jordan Heights Add
Kathleen
Kathleen Terrace Pb 73pg 13
Knights Landing
Lake Gibson Poultry Farms Inc
Lake James
Lake James Ph 01
Lake James Ph 02
Lake James Ph 3
Lake James Ph 4
Lakeland
Linden Trace
Lk Gibson Poultry Farms 310221
Magnolia Manor
No Subdivision
None
Not In Hernando
Not On List
Oxford Manor
Palmore Ests Un 2
Pinesthe
Redhawk Bend
Remington Oaks
Remington Oaks Ph 01
Ridge View Estates
Rolling Oak Area
Rolling Oak Estates
Rolling Oak Estates Add
Ross Creek
Scenic Hills
Settlers Creek
Sheffield Sub
Shivers Acres
Silver Lakes Rep
Stones Throw
Summer Oaks Ph 02
Sutton Rdg
Tabor Estates
Tangerine Trails
Terralargo
Terralargo Ph 3c
Terralargo Ph 3d
Terralargo Ph 3e
Terralargo Ph Ii
Tropical Manor
Walker Rd Ollie Rd
Warings M G Sub
Webster Omohundro Sub
Willow Rdg
Willow Ridge
Winchester Estates
Winston Heights
Winston Heights Sub

- Nicole Haltaufderhyde, REALTOR ®
- Tropic Shores Realty
- Mobile: 352.425.0845
- 352.425.0845
- nicoleverna@gmail.com



