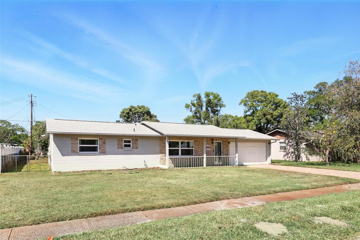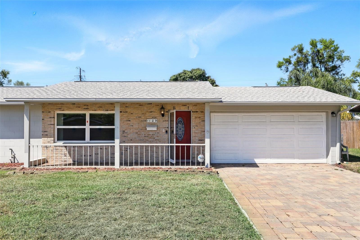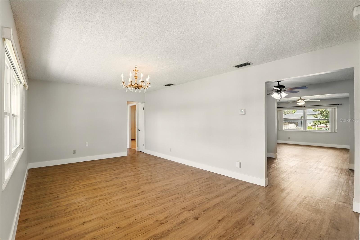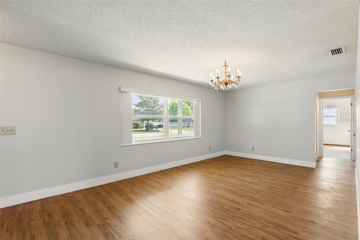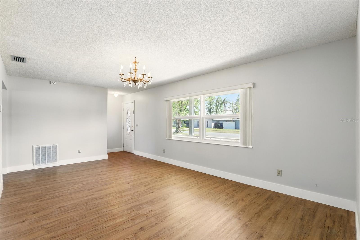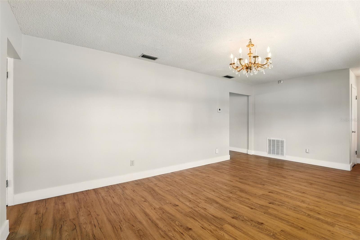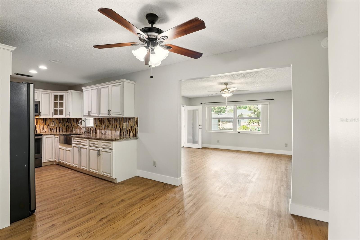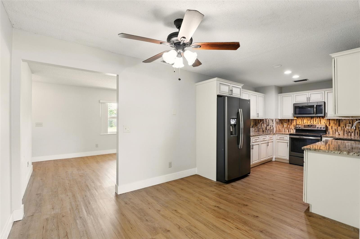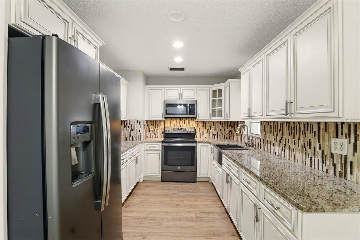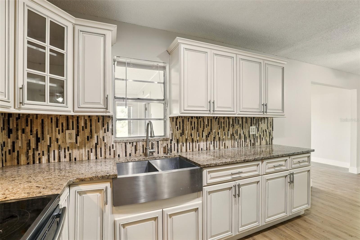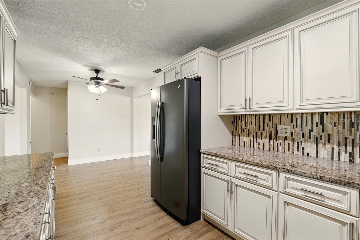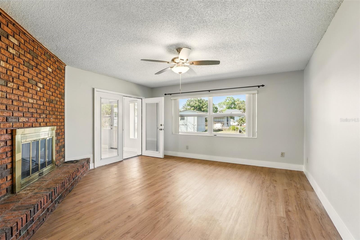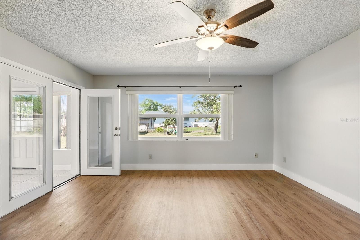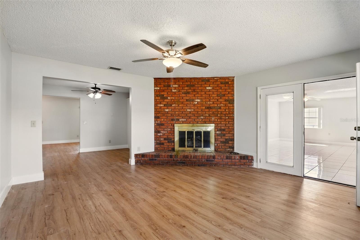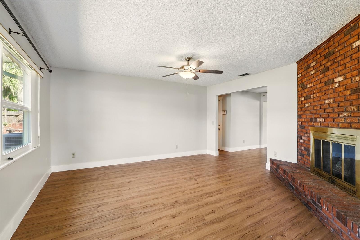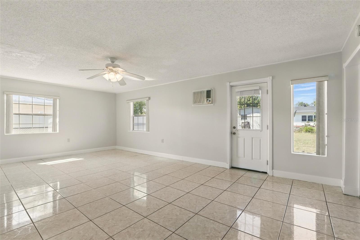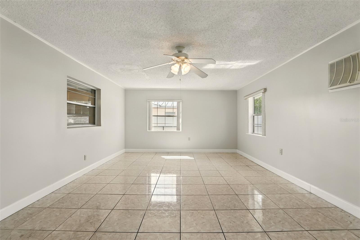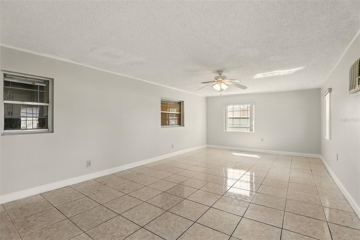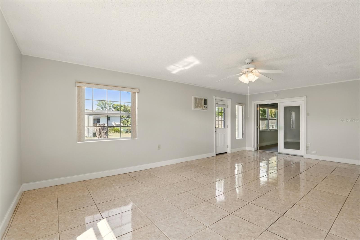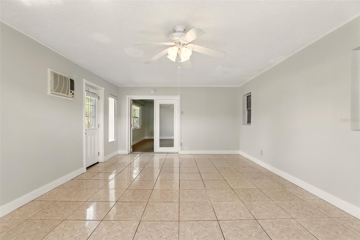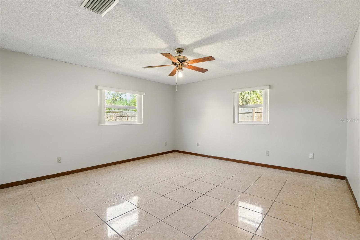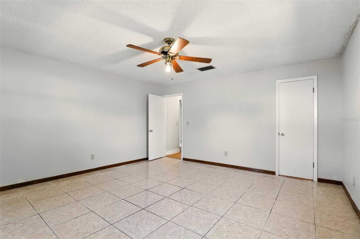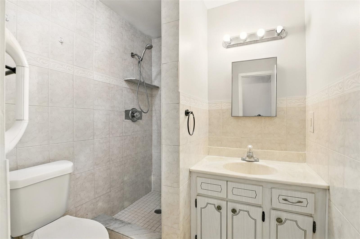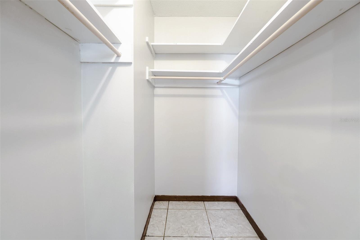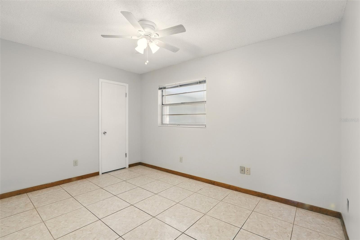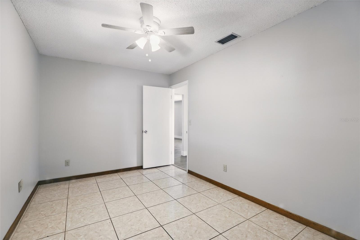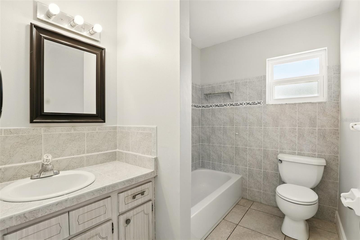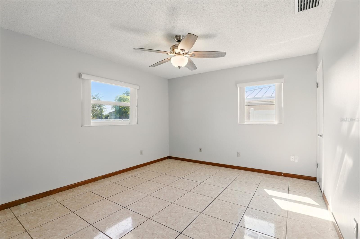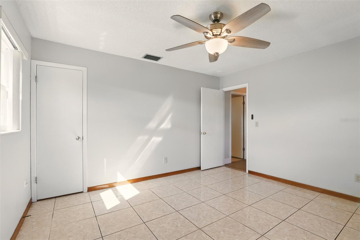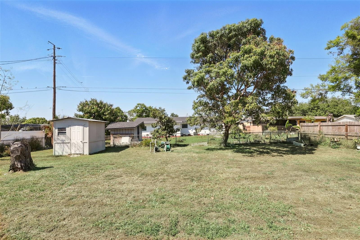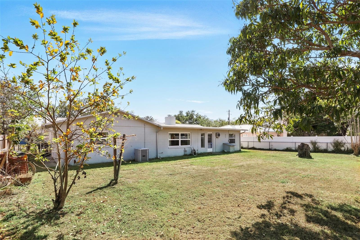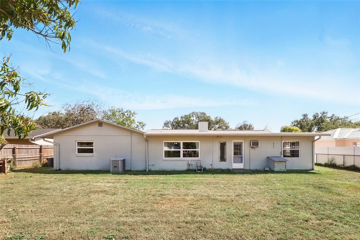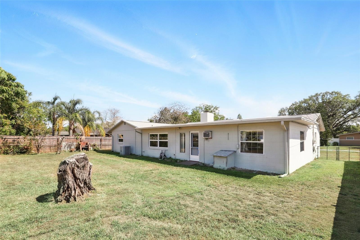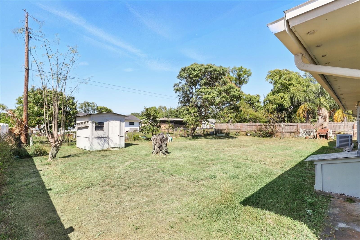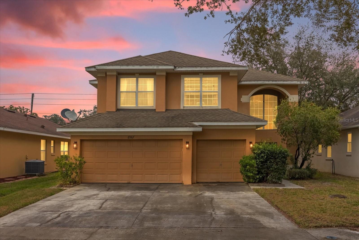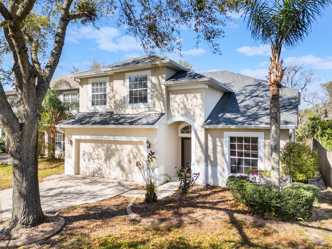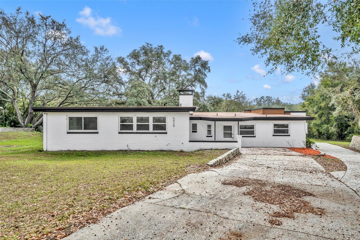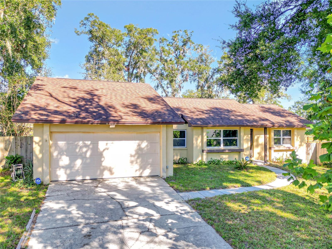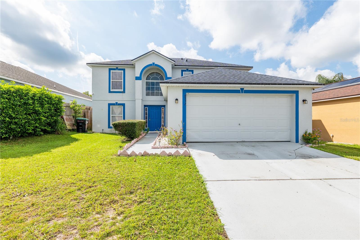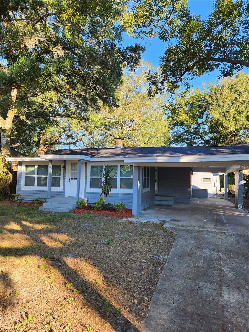1109 Beatrice Drive, ORLANDO, FL 32810
Property Photos
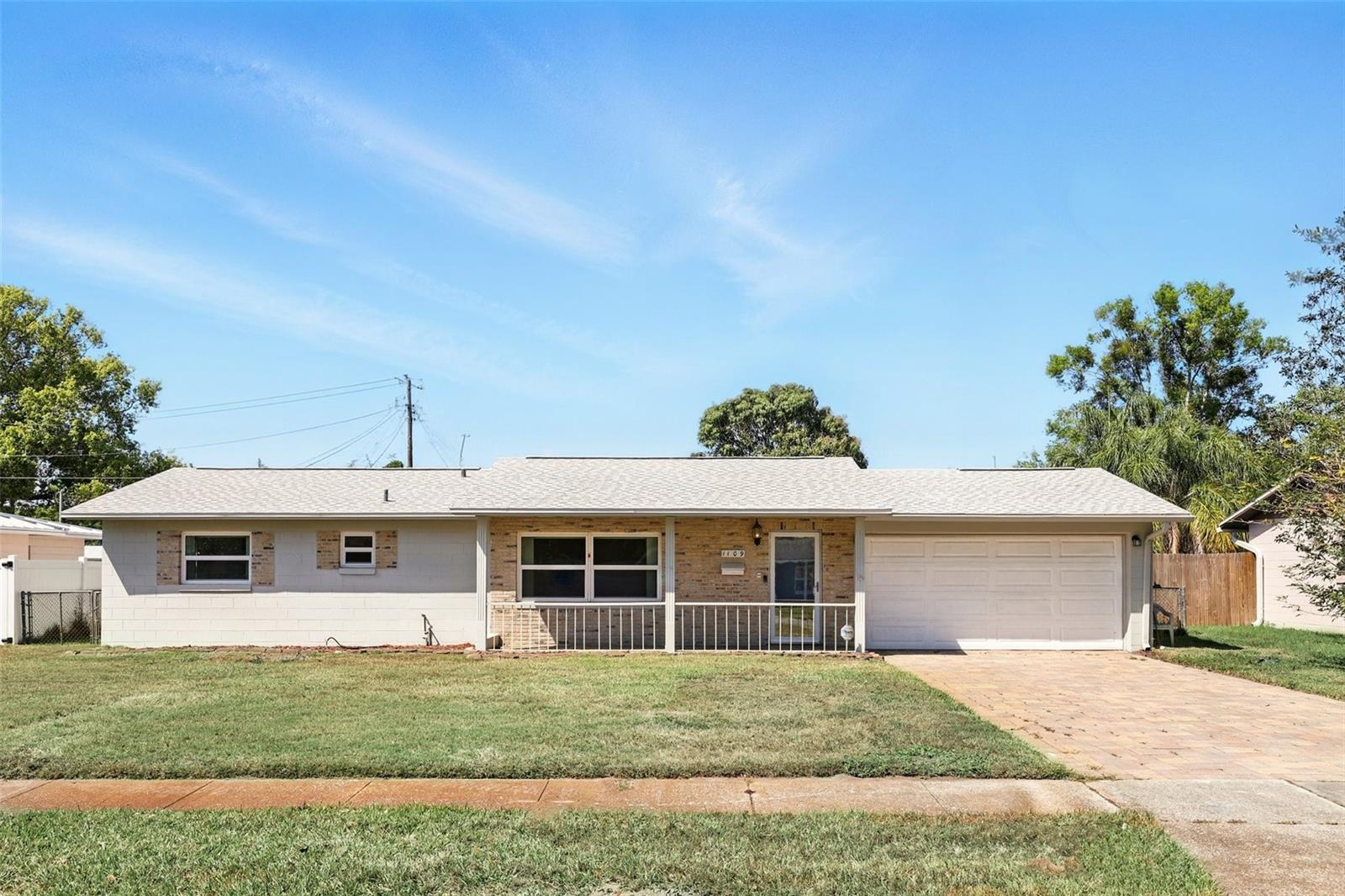
Would you like to sell your home before you purchase this one?
Priced at Only: $379,999
For more Information Call:
Address: 1109 Beatrice Drive, ORLANDO, FL 32810
Property Location and Similar Properties
- MLS#: O6294231 ( Residential )
- Street Address: 1109 Beatrice Drive
- Viewed: 1
- Price: $379,999
- Price sqft: $194
- Waterfront: No
- Year Built: 1972
- Bldg sqft: 1954
- Bedrooms: 3
- Total Baths: 2
- Full Baths: 2
- Garage / Parking Spaces: 2
- Days On Market: 4
- Additional Information
- Geolocation: 28.609 / -81.398
- County: ORANGE
- City: ORLANDO
- Zipcode: 32810
- Subdivision: Albert Lee Ridge Add 04
- Provided by: BEACH TOWNE BROKERS
- Contact: Lisa Poe Poe
- 386-588-9897

- DMCA Notice
-
DescriptionLOCATION! LOCATION! LOCATION! This is a fantastic opportunity for a large family home nestled in between College Park and Winter Park communities! Just off of I 4 with Lake Fairview outride the neighborhood for family fun in the sun. This home has only had two owners in its lifetime. It has been a very well loved and maintained home. As you pull into the driveway, you will notice the pavered drive, a well constructed ranch home with a newer roof, a double car garage and a cute front patio at the front of the home. Step inside to this very large 3 bedroom 2 full bath concrete block home offering tremendous space for the whole family with almost 2,000 SF of living space. With a spacious formal living room, a split bedroom plan with the primary bedroom across the home for some added privacy. Noteworthy features include an eat in space in the kitchen, a family room with a fireplace that could be used as a formal dining room, a huge bonus room that is 23.5" x 14' that can be a very large family room, a mother in law suite with its own entrance, or be made into two more bedrooms very easily! All bedrooms have extra large walk in closets. The home has an updated beautiful kitchen with granite countertops, stainless appliances, beautiful cabinetry and a farmhouse styled sink and a glass mosaic tiled backsplash. Laundry connections are in the garage with a separate utility sink. The home has luxury vinyl plank flooring and porcelain tile throughout for a clean and modern look. There are so many options of how to make the large home customizable for your family needs with SO MANY POSSIBILITIES! The ROOF is only TWO YEARS OLD and Fresh interior paint making it ready for immediate occupancy! The backyard is fenced in with a shed for even more storage. There is plenty of room for family cook outs and entertaining in the spacious backyard. Add a children's play set, trampoline or even a pool... there is room for all of it! Don't forget the pets! There is NO HOA in this established neighborhood of Kingswood Manor! The community has a community playground for added family enjoyment. Located just a few minutes from downtown Orlando, a short drive to all the Central Florida attractions. Shopping, medical, dining and more just outside the neighborhood. Don't miss your opportunity to make this your perfect family home!
Payment Calculator
- Principal & Interest -
- Property Tax $
- Home Insurance $
- HOA Fees $
- Monthly -
For a Fast & FREE Mortgage Pre-Approval Apply Now
Apply Now
 Apply Now
Apply NowFeatures
Building and Construction
- Covered Spaces: 0.00
- Exterior Features: Irrigation System
- Flooring: Ceramic Tile, Luxury Vinyl
- Living Area: 1954.00
- Roof: Shingle
Garage and Parking
- Garage Spaces: 2.00
- Open Parking Spaces: 0.00
Eco-Communities
- Water Source: None
Utilities
- Carport Spaces: 0.00
- Cooling: Central Air
- Heating: Central
- Pets Allowed: Cats OK, Dogs OK
- Sewer: Public Sewer
- Utilities: Water Available
Finance and Tax Information
- Home Owners Association Fee: 0.00
- Insurance Expense: 0.00
- Net Operating Income: 0.00
- Other Expense: 0.00
- Tax Year: 2024
Other Features
- Appliances: Dishwasher, Electric Water Heater, Microwave, Range, Refrigerator
- Country: US
- Interior Features: Ceiling Fans(s), Eat-in Kitchen, Primary Bedroom Main Floor, Solid Surface Counters, Split Bedroom, Thermostat, Walk-In Closet(s)
- Legal Description: ALBERT LEE RIDGE 4TH ADDITION W/46 LOT 20 BLK K 3044/1901
- Levels: One
- Area Major: 32810 - Orlando/Lockhart
- Occupant Type: Vacant
- Parcel Number: 03-22-29-0067-11-200
- Possession: Close Of Escrow
- Zoning Code: R-1A
Similar Properties
Nearby Subdivisions
Albert Lee Ridge Add 03
Albert Lee Ridge Add 04
Asbury Park
Asbury Park First Add
Avondale Park First Add
Eden East
Eden Park Estates
Eden Woods 4554
Edgewater Shores
Fairview Shores M73 Lot 3 Blk
First Add
Floral Heights
Gardenia Sub
Holiday Heights
Kingswood Manor
Kingswood Manor 1st Add
Kingswood Manor 7th Add
Kingswood Manor Fifth Add
Lake Hill Woods Sub
Lakeside Woods
Lockhart Manor
Long Lake
Long Lake Villas Ph 01a
Long Lake Villas Ph 01b
Magnolia Village
Millers Sub
Monroe Manor
Oak Terrace
Orange Acres
Orlando
Other
Palm Heights
Quail Hollow At Queenswood Man
Ranchette
Retreatlk Bosse
Ri Mar Ridge
Riverside Acres
Riverside Acres 4th Add
Riverside Acres Fourth Add
Riverside Acres Second Add
Riverside Acres Third Add
Riverside Cove
Rose Bay
Rose Bay Ph 01 49 28
Rose Pointe
Sleepy Hollow Ph 02
Summerbrooke
Tealwood Cove 2nd Add
Victoria Chase
Vista Hills
Westlake
Whispering Pines Estates First
Willow Creek
Willow Creek Ph 01
Windridge

- Nicole Haltaufderhyde, REALTOR ®
- Tropic Shores Realty
- Mobile: 352.425.0845
- 352.425.0845
- nicoleverna@gmail.com



