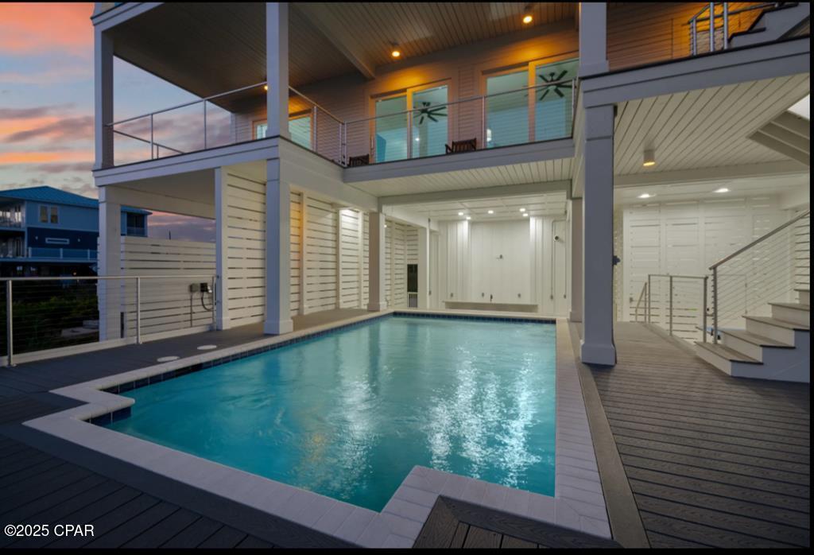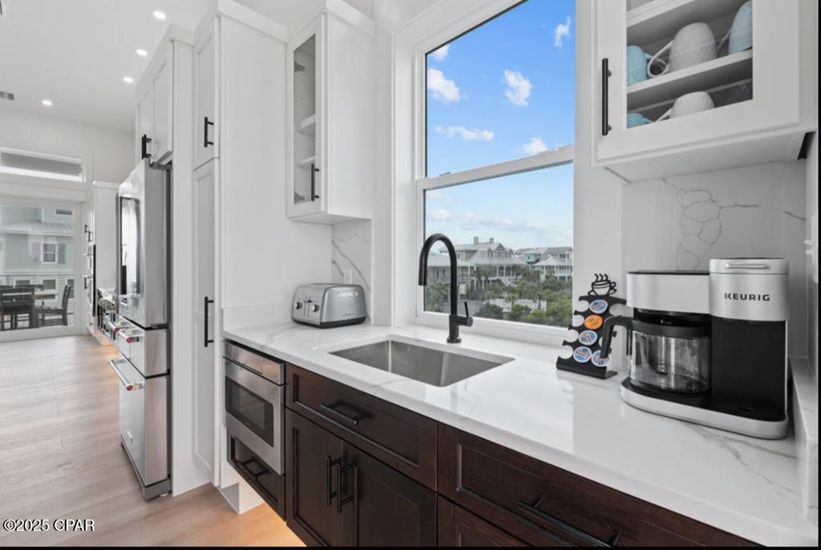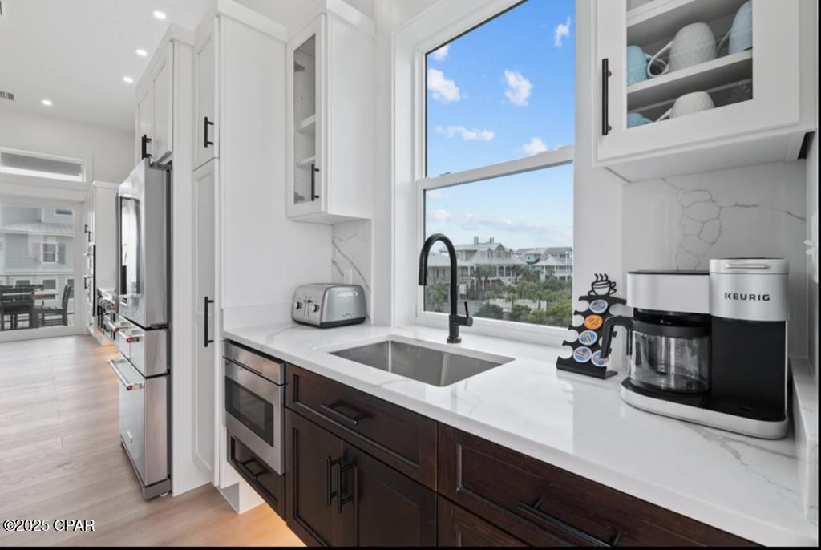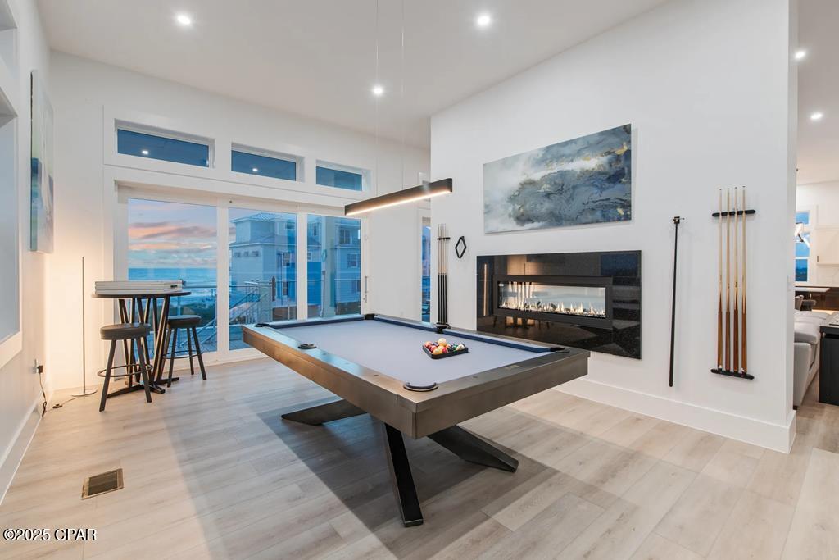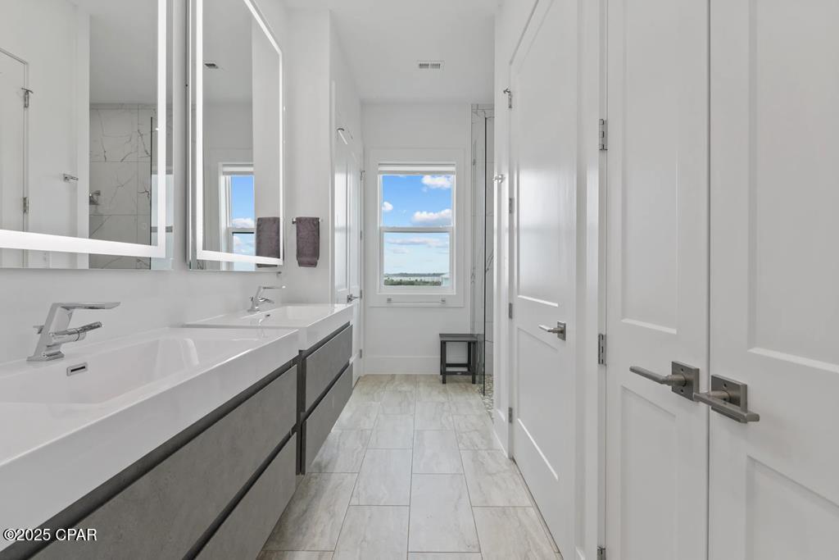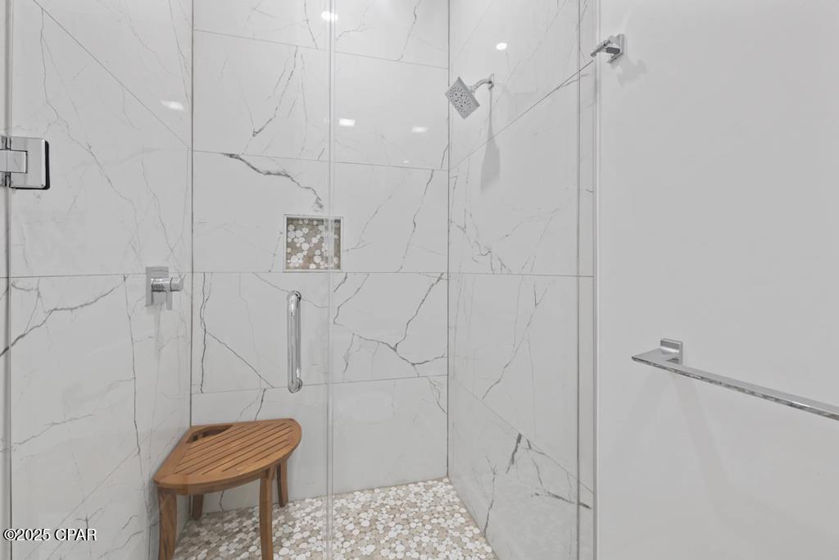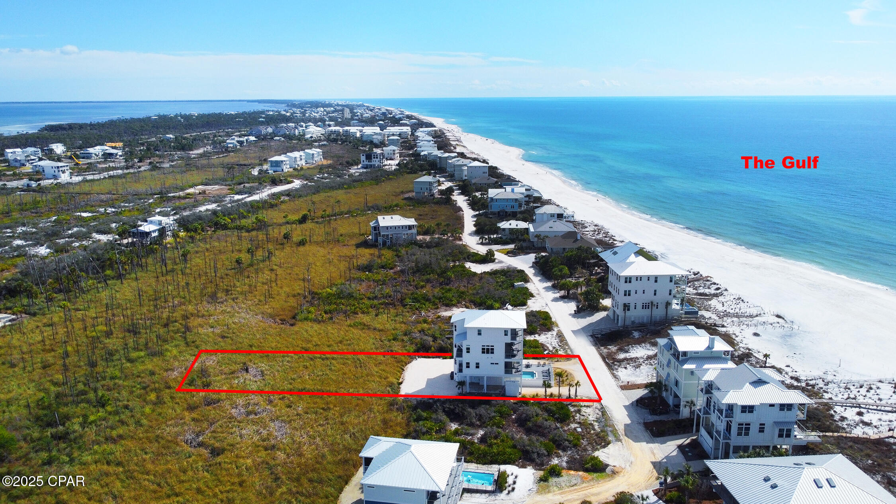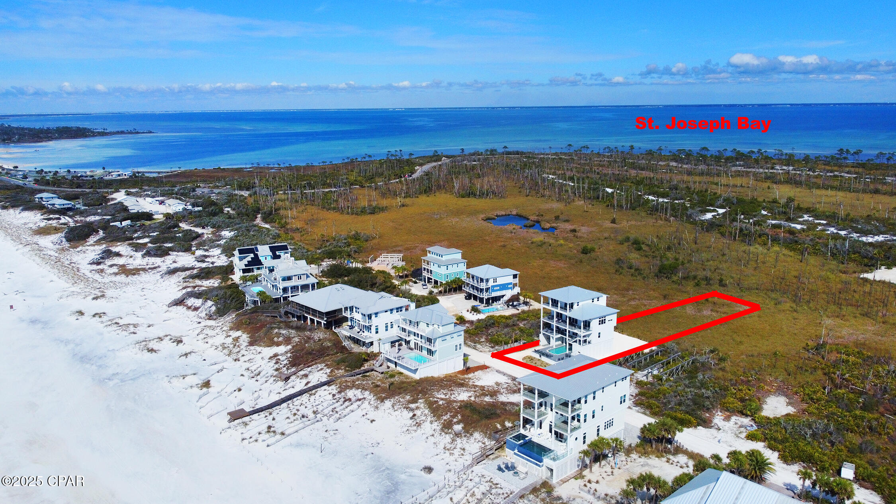846 Secluded Dunes Drive, Cape San Blas, FL 32456
Property Photos
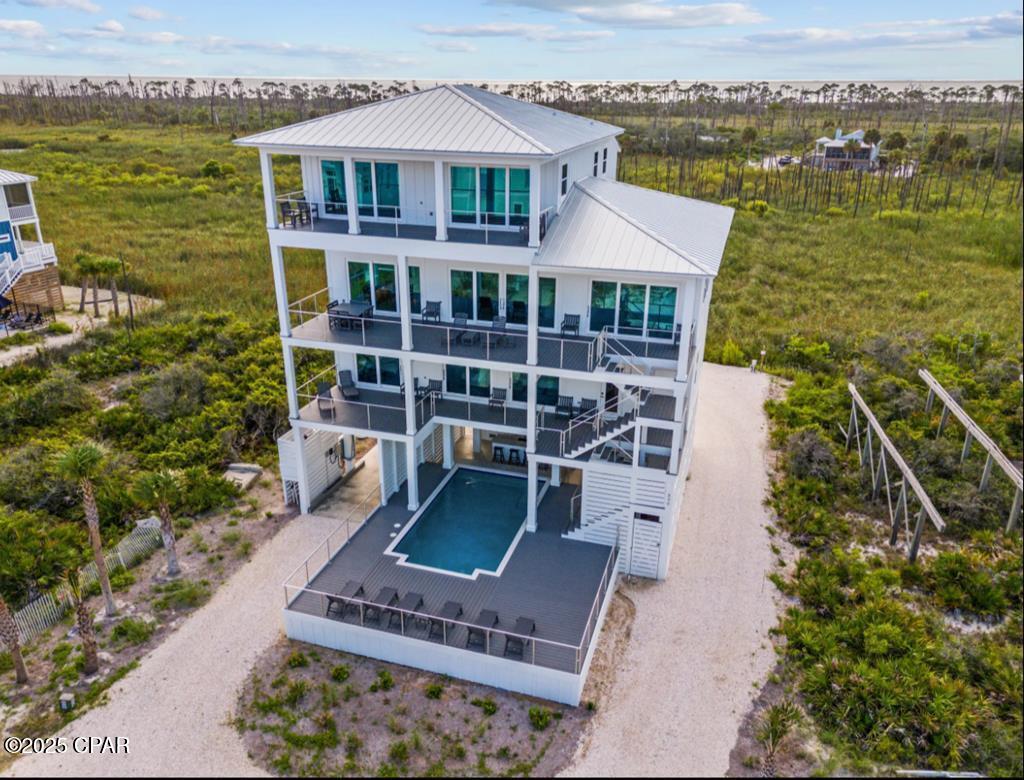
Would you like to sell your home before you purchase this one?
Priced at Only: $4,450,000
For more Information Call:
Address: 846 Secluded Dunes Drive, Cape San Blas, FL 32456
Property Location and Similar Properties
- MLS#: 769753 ( Residential )
- Street Address: 846 Secluded Dunes Drive
- Viewed: 38
- Price: $4,450,000
- Price sqft: $0
- Waterfront: Yes
- Wateraccess: Yes
- Waterfront Type: DeededAccess
- Year Built: 2023
- Bldg sqft: 0
- Bedrooms: 6
- Total Baths: 8
- Full Baths: 7
- 1/2 Baths: 1
- Days On Market: 23
- Additional Information
- Geolocation: 29.758 / -85.4014
- County: GULF
- City: Cape San Blas
- Zipcode: 32456
- Subdivision: [no Recorded Subdiv]
- Elementary School: Port St. Joe
- Middle School: Port St. Joe
- High School: Port St. Joe
- Provided by: EXP Realty LLC
- DMCA Notice
-
DescriptionA SHOWSTOPPER of a home! Located in Secluded Dunes subd. This 1st tier home has both Gulf & Bay views. Next door to T.H. Stone Memorial State Park. This exquisite, custom built home has absolutely everything! With unobstructed views of the Gulf & St. Joseph Bay. This home features 2 master suites on the top floor each w/ their own kitchenette, each room leads out to the covered porches where you can sit and enjoy the breathtaking views of the Gulf. This floor has a washer & dryer for your convenience. On the 3rd floor you have the perfect space for entertaining. With a massive open floor plan w/ a state of the art kitchen, back porch with grill and seating where you can take in the terrific views of the Bay. Also you will find a gorgeous island, 2 dishwashers, 2 refrigerators, gas stove, dual built in ovens & a fantastic view of both the Gulf & the Bay. There is also an elegant and custom dining table large enough to fit any family. Let's talk about the living area Wow! With a leather sectional, 95'' smart television & double sided, smart fireplace you are sure to notice no expense was spared. Adjacent to the living area, you will find a gorgeous bar w/ under cabinet lighting, ice maker, sink, wine chiller & dishwasher. Challenge your family to a game of pool. This area shares the same fireplace w/ unique features. The entire third floor has accordion doors that opens the whole space up to another covered porch w/ ample seating and views of the pool below. Taking the elevator down to the 2nd floor you will find 4 more bedrooms, all w/ their own bathrooms w/ stone and tile showers. 1 bunk room that sleeps 6 & 3 add'l bedrooms that have king beds. All rooms have access to the porches in addn there is a large utility room w/ washer & dryer. On the ground level. You are guaranteed to spend a lot of time in & around the heated, saltwater pool w/ a swim up bar as well as an additional bar just beyond the pool. Spacious decking w/ abundant seating. Schedule your tour now!
Payment Calculator
- Principal & Interest -
- Property Tax $
- Home Insurance $
- HOA Fees $
- Monthly -
For a Fast & FREE Mortgage Pre-Approval Apply Now
Apply Now
 Apply Now
Apply NowFeatures
Building and Construction
- Covered Spaces: 0.00
- Exterior Features: Balcony, OutdoorShower
- Living Area: 4475.00
- Roof: Metal
School Information
- High School: Port St. Joe
- Middle School: Port St. Joe
- School Elementary: Port St. Joe
Garage and Parking
- Garage Spaces: 0.00
- Open Parking Spaces: 0.00
- Parking Features: Boat, Driveway
Eco-Communities
- Pool Features: InGround
Utilities
- Carport Spaces: 0.00
- Cooling: CeilingFans, Electric, HeatPump, Zoned
- Heating: Central, Electric, HeatPump, Zoned
Finance and Tax Information
- Home Owners Association Fee: 0.00
- Insurance Expense: 0.00
- Net Operating Income: 0.00
- Other Expense: 0.00
- Pet Deposit: 0.00
- Security Deposit: 0.00
- Tax Year: 2024
- Trash Expense: 0.00
Other Features
- Appliances: ConvectionOven, DoubleOven, Dryer, Dishwasher, ElectricWaterHeater, GasCooktop, Disposal, GasOven, IceMaker, Microwave, Refrigerator, TanklessWaterHeater, WineRefrigerator, Washer
- Furnished: Furnished
- Interior Features: WetBar, BreakfastBar, Elevator, Fireplace, HighCeilings, Pantry
- Legal Description: S 25 T8S R12W LOT F10 SECLUDED DUNES BEING A PORTION OF ORB 724/62 FR FOWLER MAP 5A
- Area Major: 07 - Gulf County
- Occupant Type: Tenant
- Parcel Number: 06345-911R
- Style: Coastal
- The Range: 0.00
- View: Bay, Gulf
- Views: 38

- Nicole Haltaufderhyde, REALTOR ®
- Tropic Shores Realty
- Mobile: 352.425.0845
- 352.425.0845
- nicoleverna@gmail.com





