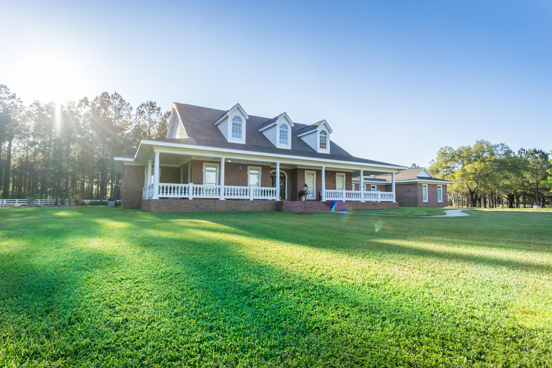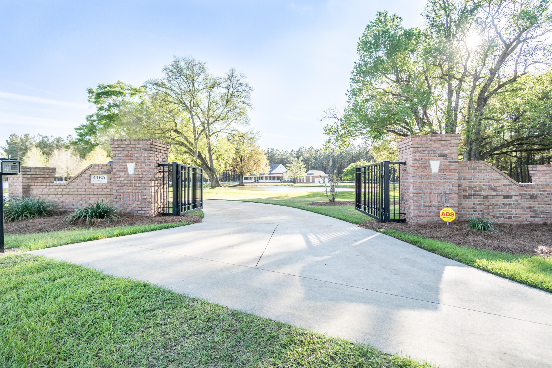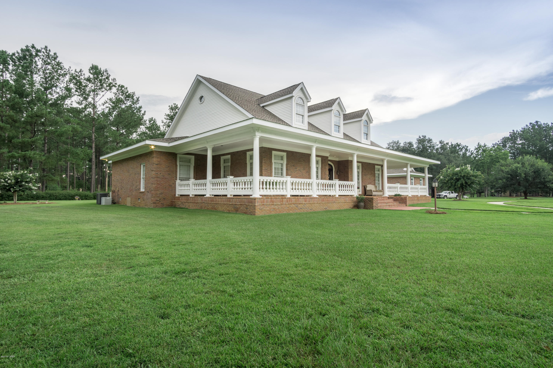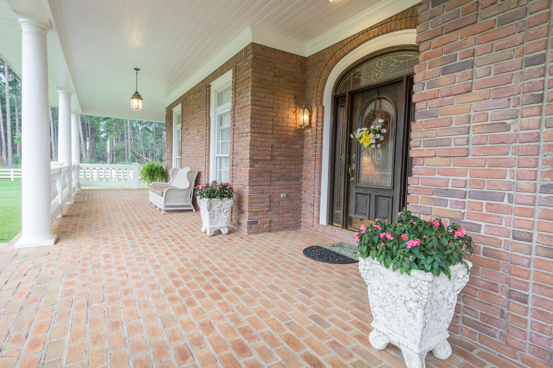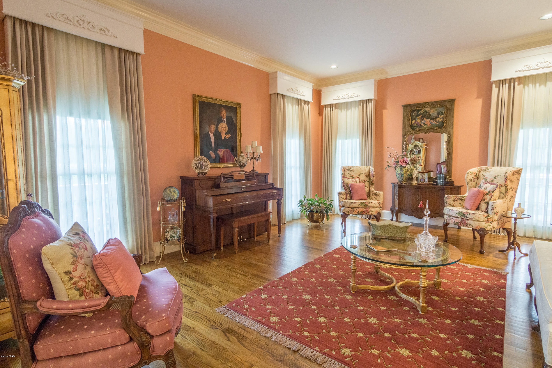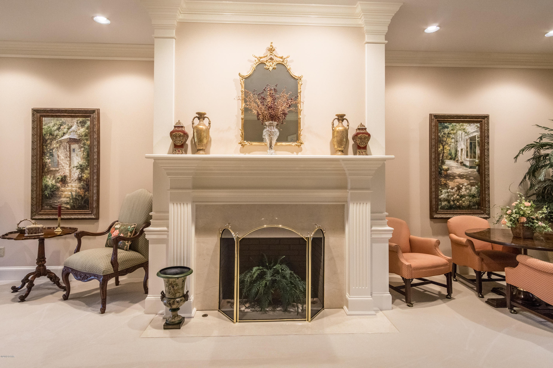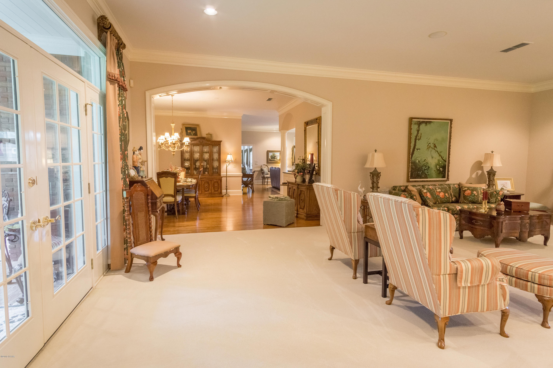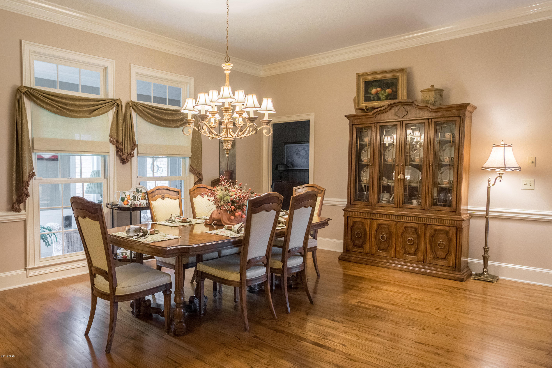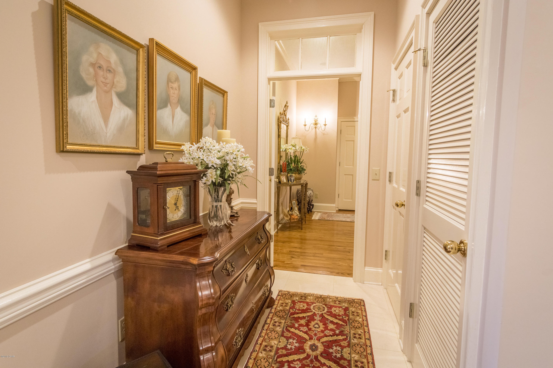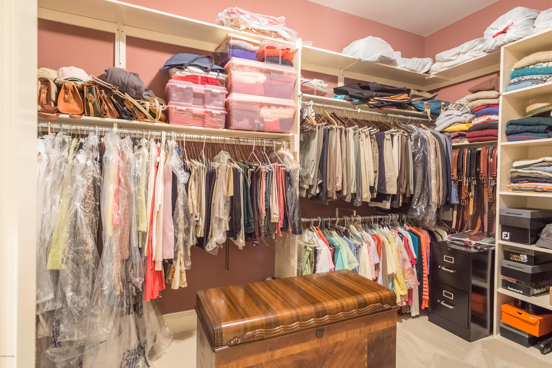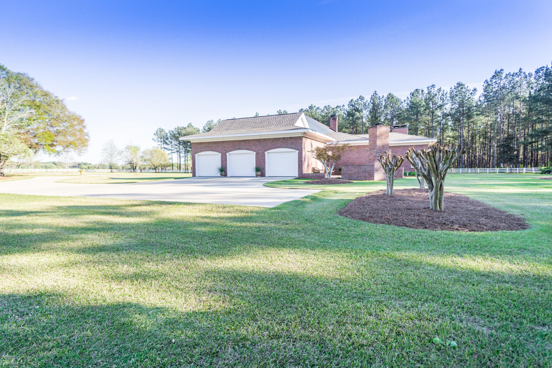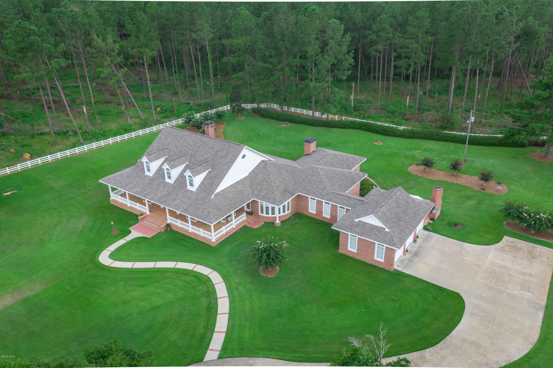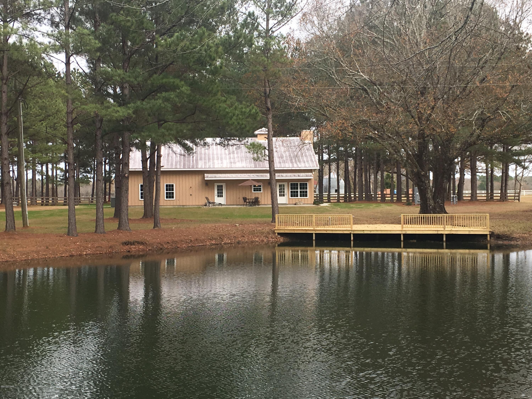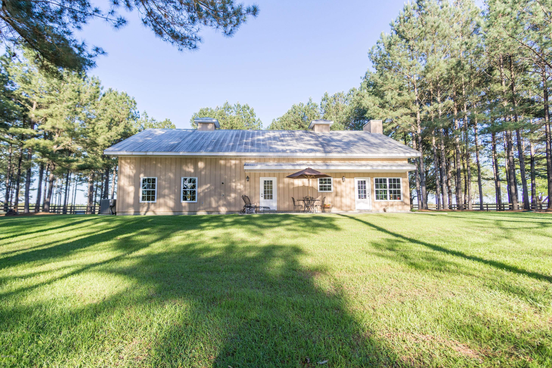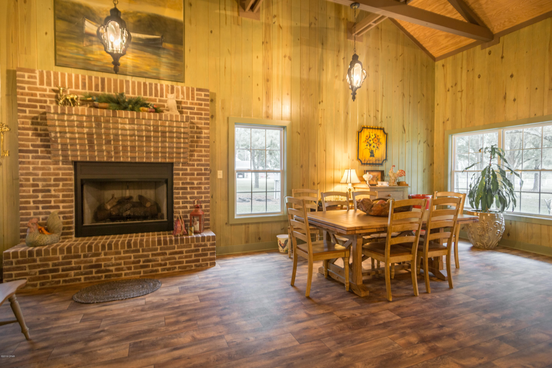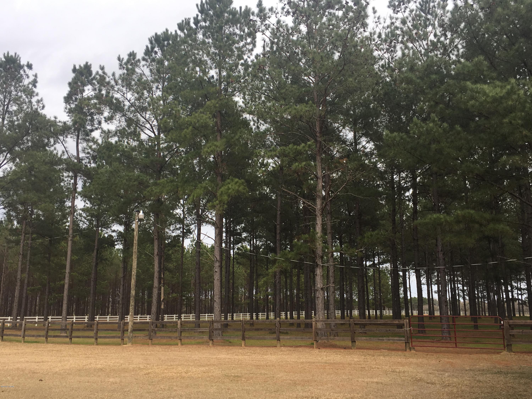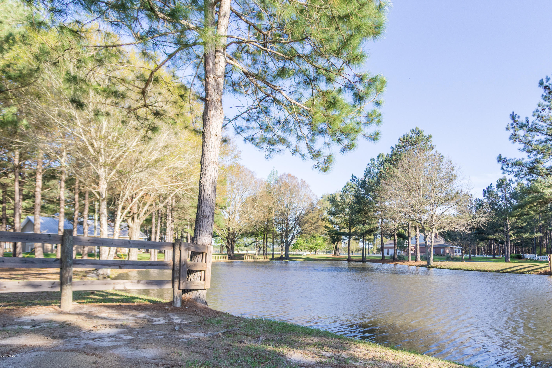4165 Smokey Road, Cottondale, FL 32431
Property Photos
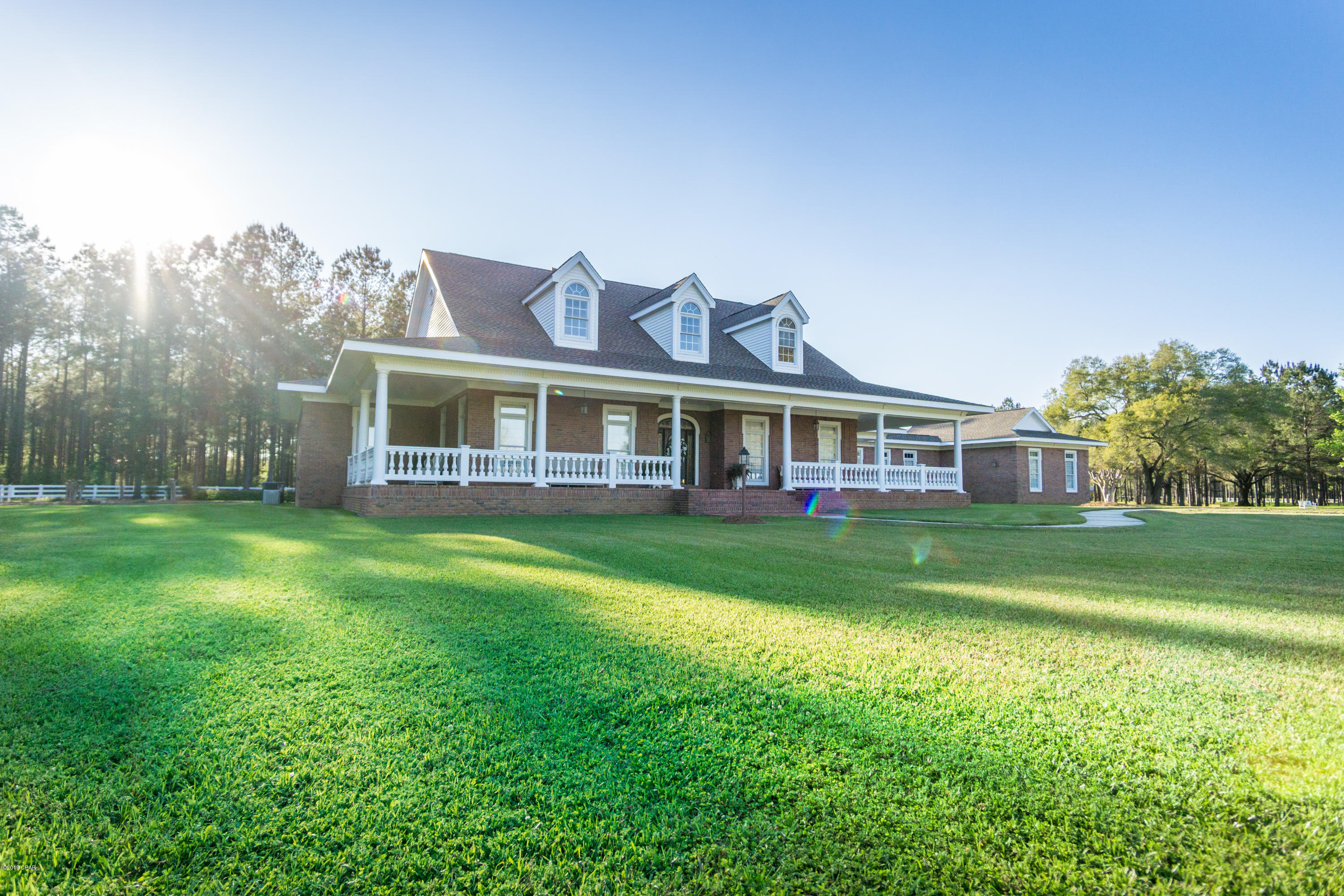
Would you like to sell your home before you purchase this one?
Priced at Only: $1,249,900
For more Information Call:
Address: 4165 Smokey Road, Cottondale, FL 32431
Property Location and Similar Properties
- MLS#: 769820 ( Residential )
- Street Address: 4165 Smokey Road
- Viewed: 40
- Price: $1,249,900
- Price sqft: $0
- Waterfront: Yes
- Wateraccess: Yes
- Waterfront Type: DockAccess,Waterfront
- Year Built: 1997
- Bldg sqft: 0
- Bedrooms: 3
- Total Baths: 4
- Full Baths: 3
- 1/2 Baths: 1
- Garage / Parking Spaces: 3
- Days On Market: 22
- Additional Information
- Geolocation: 30.8714 / -85.4792
- County: JACKSON
- City: Cottondale
- Zipcode: 32431
- Subdivision: No Named Subdivision
- Elementary School: Cottondale
- Middle School: Cottondale
- High School: Cottondale
- Provided by: Jim Roberts Realty Inc
- DMCA Notice
-
DescriptionBeautiful custom, executive home on 25+/ acres with 2 ponds. The Home, Entertainment Barn, Horse Barn and property is breath taking inside and out. This is not just a home; it's the embodiment of a dream lifestyle, where every detail is a testament to luxury and comfort. From the moment you pull up to the brick entrance with an electric gate, you can see the quality workmanship of this property. Immaculately maintained, this 3 bedroom, 3.5 bath home is sure to impress with all high end finishes including 10' ceilings throughout, recessed lighting, beautiful wood work such as crown molding, baseboards & chair railing. No detail has been left undone! When you enter from the front, you are greeted by a wrap around porch with beautiful columns & banister and a gorgeous front door. Once inside, the formal sitting room and formal dining room on either side of the foyer is sure to impress with columns & arched entryways, hardwood flooring and ornate cornices. The living room features a gas plumbed, wood burning fireplace, custom French doors that lead out to the Florida room and an arch entry to the breakfast room. The breakfast rooms flows to the kitchen and family room. The kitchen is a chef's dream with a built in microwave and oven, smooth cooktop, tile backsplash, an island with curved granite countertop, walk in pantry and an abundance of cabinet and counter space to prepare and cook your favorite meals. The family room is open to the kitchen and features a curved wall of windows that provides natural light and a view of one of the ponds. The master suite is the perfect place to relax featuring a sitting area, gas plumbed, wood burning fireplace, a private office, huge walk in closet and the master bath is unbelievable with a tile walk in shower, a separate whirlpool bath with a picturesque stained glass window, a large granite vanity that has double sinks and a makeup vanity. Split bedroom floor plan. The additional two bedrooms have large walk in closets and feature a spacious Jack & Jill bathroom. The Florida Room overlooks the property and has its own HVAC to enjoy the outdoors year round. Located off of the Florida Room, is an all brick patio that has a brick fireplace, built in grill and outdoor shower. The perfect place to grill and enjoy the sunsets. There's a spacious attached 3 car garage with storage for the toys. The best way I can describe this home is Southern Living at its Finest. The Entertainment barn is nothing but awesome and is the perfect space for all your gatherings. All steel barn with 880 square feet of commercialized kitchen, huge fireplace, sitting/dining area and restroom all looking out over the pond and property, (you have to check out the photos), along with 1550 sq ft storage for tractors and outdoor equipment. Then to take care of the horses there's a 4 stall horse barn, tack room, paddocks and pasture. This property is located within 10 miles of Tri County Airport about 40 minutes from Dothan Alabama, about 1.5 hour north of Panama City Beach and Pier Park. We also have additional land /acreage available if desired.
Payment Calculator
- Principal & Interest -
- Property Tax $
- Home Insurance $
- HOA Fees $
- Monthly -
For a Fast & FREE Mortgage Pre-Approval Apply Now
Apply Now
 Apply Now
Apply NowFeatures
Building and Construction
- Covered Spaces: 0.00
- Exterior Features: BuiltInBarbecue, OutdoorKitchen, Patio
- Fencing: Pasture, Partial
- Living Area: 6141.00
- Other Structures: Barns
- Roof: Shingle
Land Information
- Lot Features: Agricultural, AdditionalLandAvailable, Cleared, CornerLot, Landscaped, Pasture, PondOnLot, Wooded, Waterfront
School Information
- High School: Cottondale
- Middle School: Cottondale
- School Elementary: Cottondale
Garage and Parking
- Garage Spaces: 3.00
- Open Parking Spaces: 0.00
- Parking Features: Attached, Driveway, ElectricGate, Garage, GarageDoorOpener, Gated, Oversized
Eco-Communities
- Water Source: Well
Utilities
- Carport Spaces: 0.00
- Cooling: CentralAir, CeilingFans, Ductless, Electric, EnergyStarQualifiedEquipment, HeatPump, MultiUnits
- Heating: Central, Electric, EnergyStarQualifiedEquipment, Fireplaces, HeatPump
- Road Frontage Type: CountyRoad
- Sewer: SepticTank
- Utilities: SepticAvailable, TrashCollection, WaterAvailable
Finance and Tax Information
- Home Owners Association Fee: 0.00
- Insurance Expense: 0.00
- Net Operating Income: 0.00
- Other Expense: 0.00
- Pet Deposit: 0.00
- Security Deposit: 0.00
- Tax Year: 2024
- Trash Expense: 0.00
Other Features
- Appliances: DownDraft, DoubleOven, Dishwasher, ElectricCooktop, ElectricWaterHeater, Refrigerator
- Furnished: Negotiable
- Interior Features: BreakfastBar, Fireplace, HighCeilings, KitchenIsland, Pantry, RecessedLighting, SplitBedrooms, EntranceFoyer
- Legal Description: 25 +/- ACRES being part of Jackson County Parcel # 06-5N-12-0000-0070-0020See aerial in photos
- Area Major: 09 - Jackson County
- Occupant Type: Occupied
- Parcel Number: 25 +/- Acres, new parcel
- Style: Ranch
- The Range: 0.00
- View: Lake, Other
- Views: 40
Nearby Subdivisions

- Nicole Haltaufderhyde, REALTOR ®
- Tropic Shores Realty
- Mobile: 352.425.0845
- 352.425.0845
- nicoleverna@gmail.com



