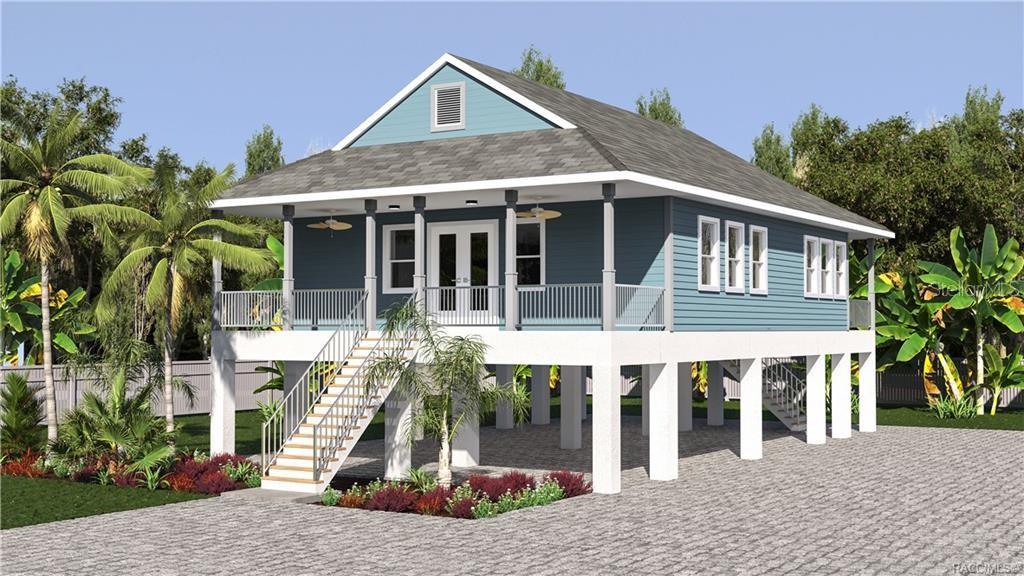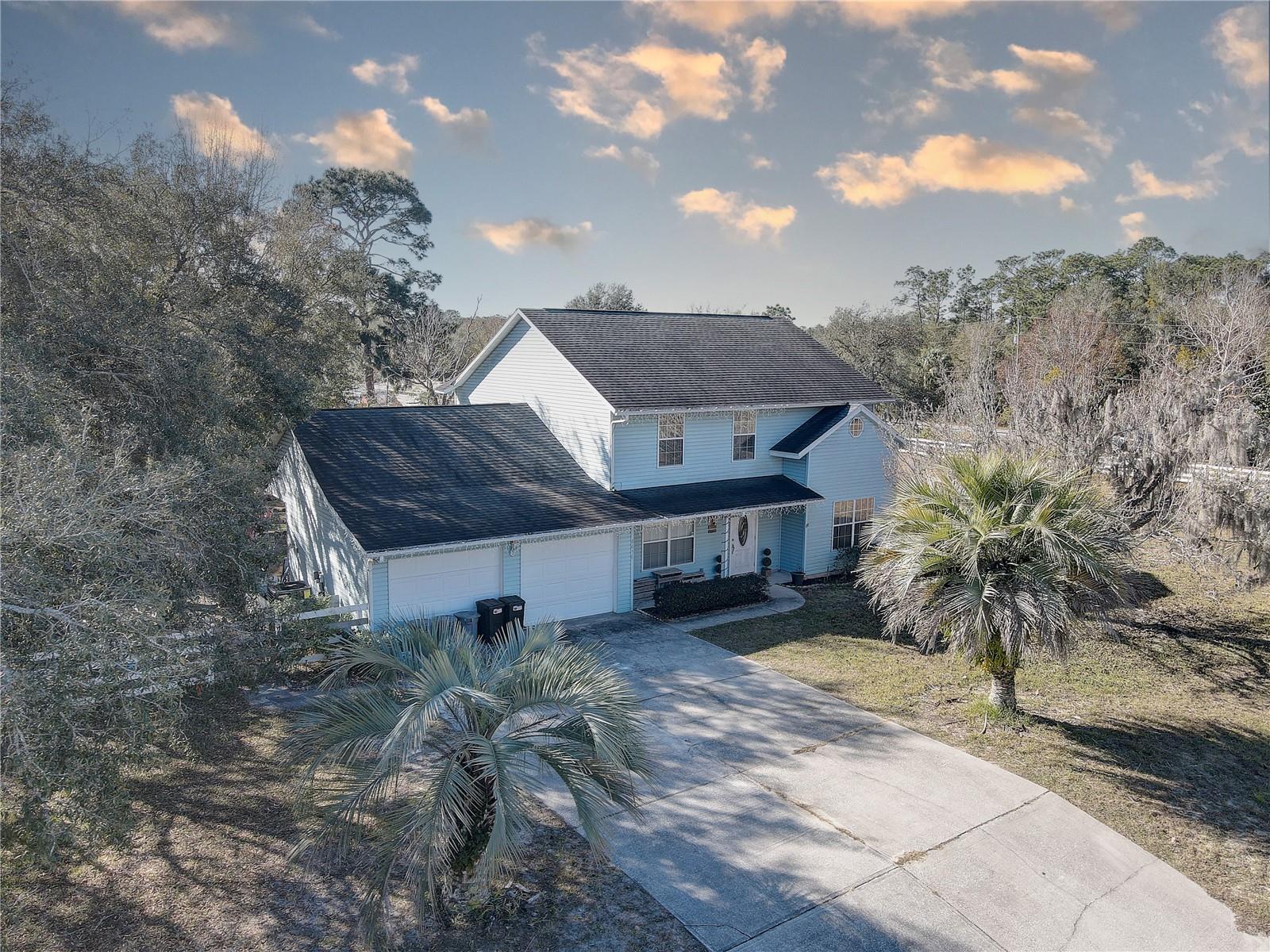6658 Woodlynn Lane, Homosassa, FL 34448
Property Photos

Would you like to sell your home before you purchase this one?
Priced at Only: $420,000
For more Information Call:
Address: 6658 Woodlynn Lane, Homosassa, FL 34448
Property Location and Similar Properties
- MLS#: 843051 ( Residential )
- Street Address: 6658 Woodlynn Lane
- Viewed: 21
- Price: $420,000
- Price sqft: $134
- Waterfront: No
- Year Built: 1993
- Bldg sqft: 3143
- Bedrooms: 3
- Total Baths: 3
- Full Baths: 2
- 1/2 Baths: 1
- Garage / Parking Spaces: 4
- Days On Market: 4
- Additional Information
- County: CITRUS
- City: Homosassa
- Zipcode: 34448
- Subdivision: Green Acres
- Elementary School: Rock Crusher Elementary
- Middle School: Crystal River Middle
- High School: Crystal River High
- Provided by: LPT Realty

- DMCA Notice
-
Description30 year architectural shingle roof 2017, hvac 2024, well pump 2024, 20x16 aluminum utility building, 27x14 detached garage/workshop, 22x22 attached garage, new stainless steel appliances, gorgeous wooden bridge over a tropical pond leading to a gazebo, fully fenced yard w/dog run, gas fireplace, new ceramic tile, new interior paint! Too many upgrades to name them all!!! Step into this exceptional two story home, nestled on over an acre of land, offering more than 2,200 square feet of thoughtfully designed living space. The lush corner lot sets a serene tone, with a covered front porch perfect for relaxing. Inside, natural wood floors and fresh ceramic tile throughout blend elegance and comfort. The spacious family room, with a stained wood plank accent wall and mounted tv, creates a cozy retreat. High ceilings and an open floor plan allow natural light to flow, giving the home a bright, airy feel. The formal living room and dining area provide plenty of space for gatherings. The kitchen is a chefs dream, featuring solid wood cabinetry, sleek solid surface counters, and brand new stainless steel appliances, including a gas range, refrigerator, dishwasher, and exhaust fan. A pantry adds extra storage, and the convenient laundry room includes a washer and dryer. Upstairs, the primary bedroom features a luxurious en suite bathroom and large walk in closet. Two additional bedrooms, each with built in closets, offer ample space. A versatile bonus room on the first floor is perfect for a home office, playroom, or creative space. The backyard is an entertainers paradise, with a private above ground pool and deck. The fully fenced yard with a dog run ensures privacy, and a wooden bridge leads over a tropical pond to a gazebo. Additional outdoor features include a storage shed and detached garage/workshop. No hoa fees or leasing restrictions offer unmatched flexibility.
Payment Calculator
- Principal & Interest -
- Property Tax $
- Home Insurance $
- HOA Fees $
- Monthly -
For a Fast & FREE Mortgage Pre-Approval Apply Now
Apply Now
 Apply Now
Apply NowFeatures
Building and Construction
- Covered Spaces: 0.00
- Exterior Features: Courtyard, KoiPond, ConcreteDriveway
- Fencing: Wood, Wire
- Flooring: Carpet, Tile, Wood
- Living Area: 2281.00
- Other Structures: Garages, Gazebo, Sheds, Storage, Workshop
- Roof: Asphalt, Shingle
Land Information
- Lot Features: Cleared, CornerLot, Flat
School Information
- High School: Crystal River High
- Middle School: Crystal River Middle
- School Elementary: Rock Crusher Elementary
Garage and Parking
- Garage Spaces: 4.00
- Open Parking Spaces: 0.00
- Parking Features: Attached, Concrete, Driveway, Detached, Garage, GarageDoorOpener
Eco-Communities
- Pool Features: AboveGround, Pool
- Water Source: Well
Utilities
- Carport Spaces: 0.00
- Cooling: CentralAir
- Heating: Central, Electric
- Sewer: SepticTank
Finance and Tax Information
- Home Owners Association Fee: 0.00
- Insurance Expense: 0.00
- Net Operating Income: 0.00
- Other Expense: 0.00
- Pet Deposit: 0.00
- Security Deposit: 0.00
- Tax Year: 2024
- Trash Expense: 0.00
Other Features
- Appliances: Dryer, Dishwasher, ElectricOven, GasCooktop, Refrigerator, WaterHeater, Washer
- Interior Features: BreakfastBar, Fireplace, PrimarySuite, OpenFloorplan, Pantry, SolidSurfaceCounters, TubShower, UpperLevelPrimary, WalkInClosets, WoodCabinets, WindowTreatments, ProgrammableThermostat, SlidingGlassDoors
- Legal Description: GREEN ACRES UNIT 8 PB 11 PG 40 LOT 57
- Area Major: 23
- Occupant Type: Owner
- Parcel Number: 1175445
- Possession: Closing
- Style: MultiLevel
- The Range: 0.00
- Views: 21
- Zoning Code: LDRMH
Similar Properties
Nearby Subdivisions
Campbell Woods
Chassahowitzka Heights
Chassahowitzka River Est.
Cinnamon Ridge
Citrus Park
Crystal Acres
Crystal River Highlands
Green Acres
Grover Cleveland Est
Grover Cleveland Est.
Grover Cleveland Estates
Gulf Highway Land
Harris
Heritage Acres
Heritage Hills
Highland Pines Aka Spears Tri
Hills Of Avalon
Homasassa
Homosassa Cos Sub
Homosassa Enterprises
Homosassa Heights
Homosassa Highlands
Homosassa Park
Homosassa Retreat
Homosassa Unit 1
Homosassa Unit 4
Homosassa Unit 6
Mason Creek Est.
Mason Creek Estates Rep
Meadows Of Homosassa
Not In Hernando
Not On List
Pleasure Acres
Riverhaven
Riverhaven Village
Riverhaven Village Rep
Riverside Villa
Riverview
Rooks Add
Rooks Addition To Homosassa
Siesta Shores
Spring Run Estates
Stonebrook Heights
Town Of Homosassa
Twin River Est.
Villa Terrace
Whispering Woods

- Nicole Haltaufderhyde, REALTOR ®
- Tropic Shores Realty
- Mobile: 352.425.0845
- 352.425.0845
- nicoleverna@gmail.com





























































