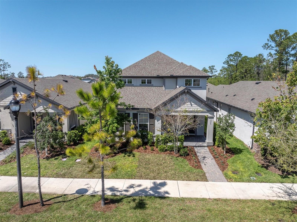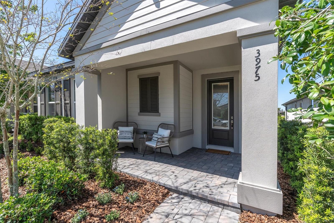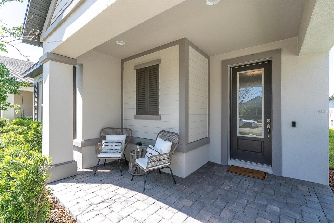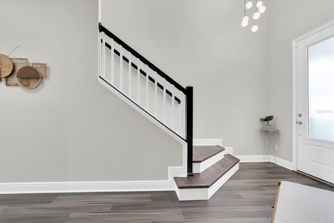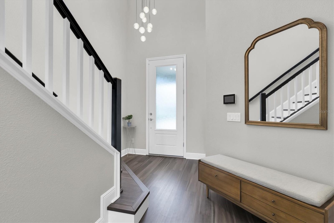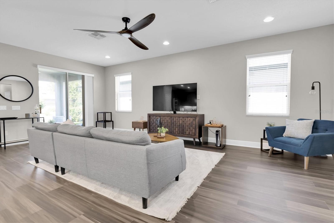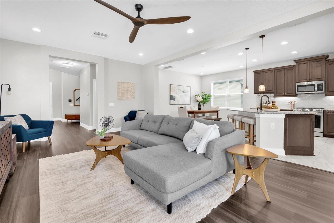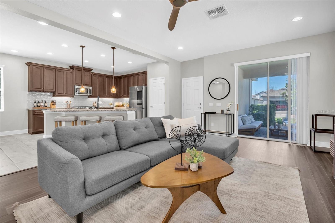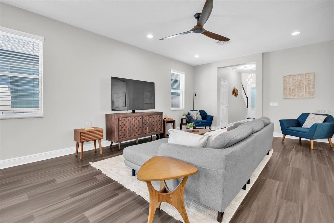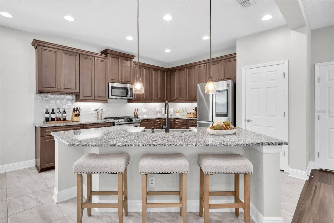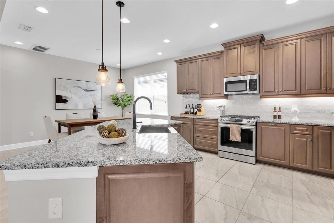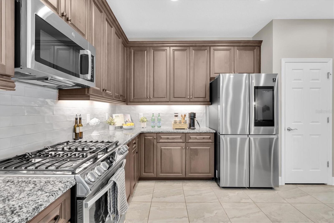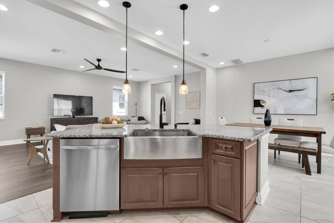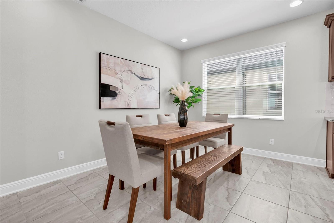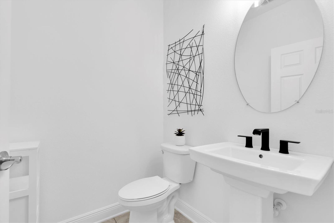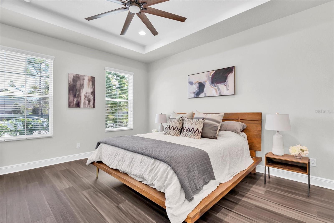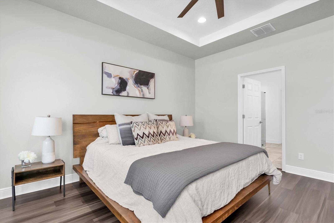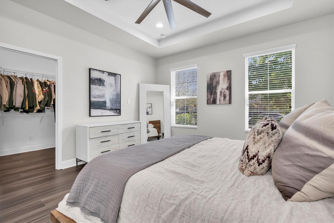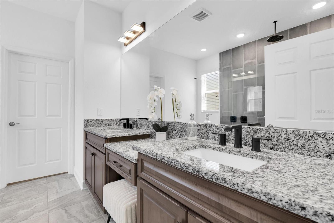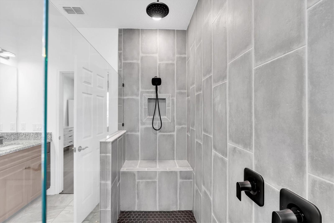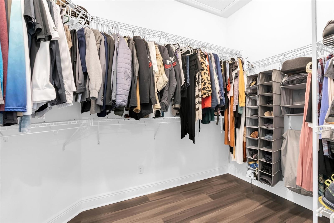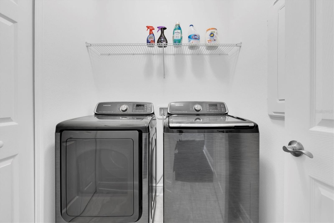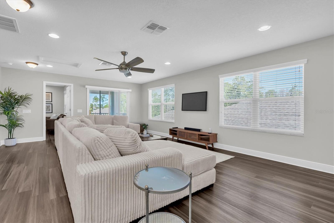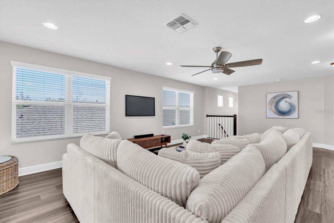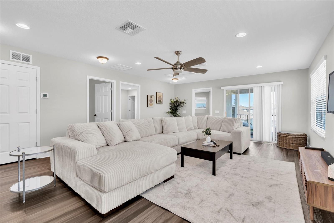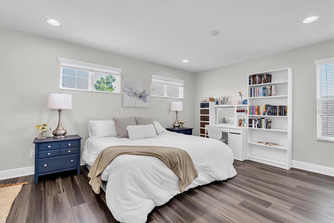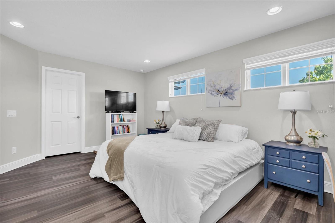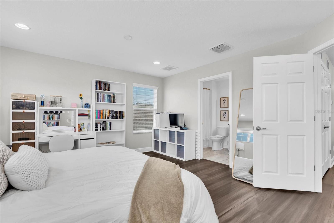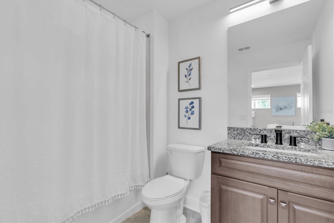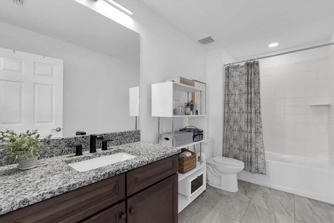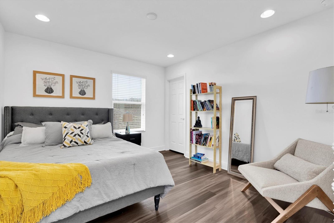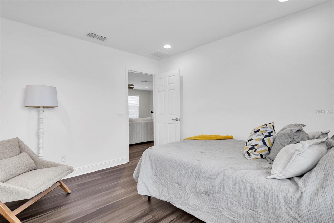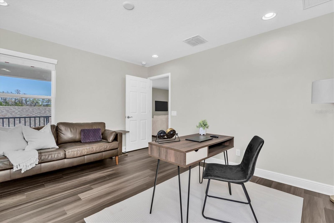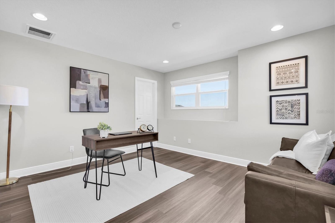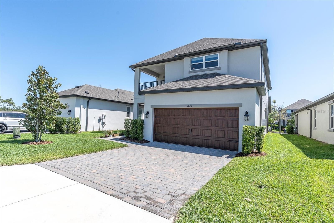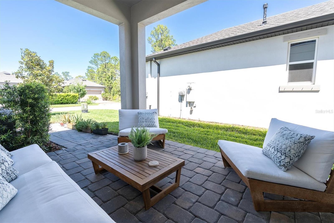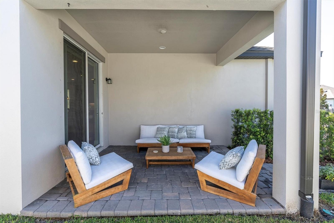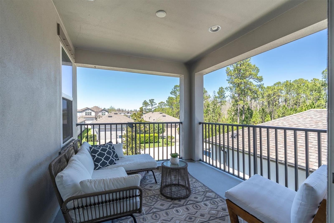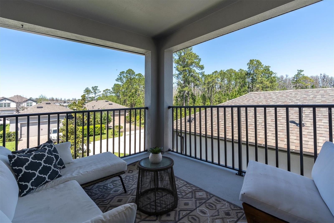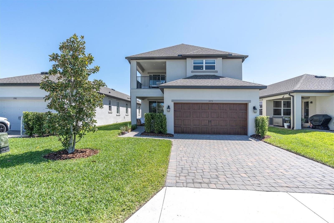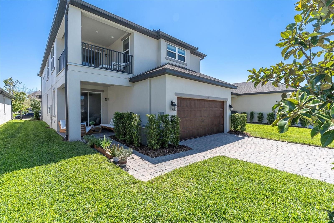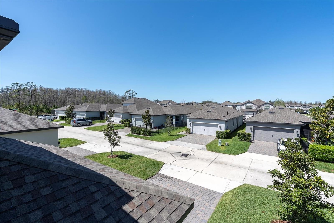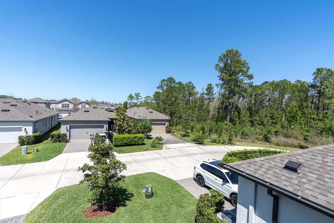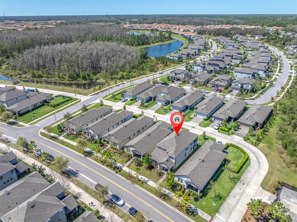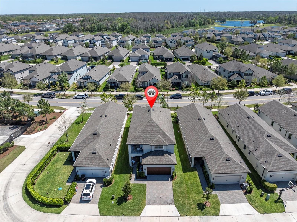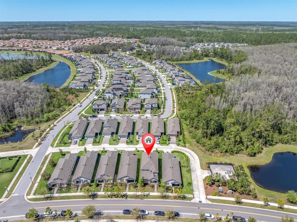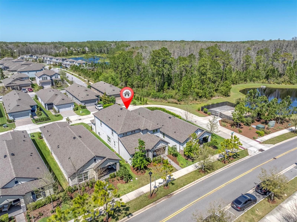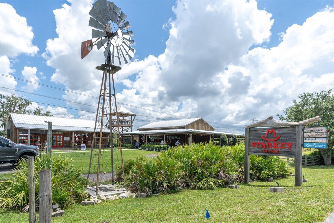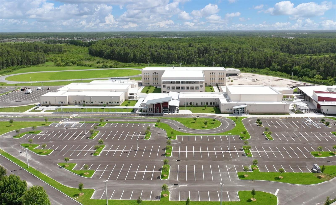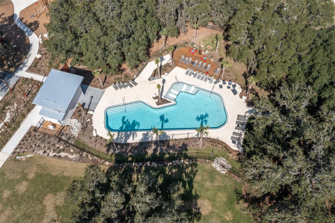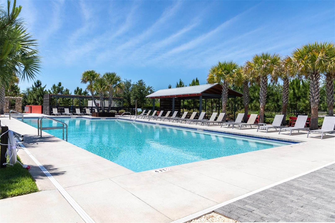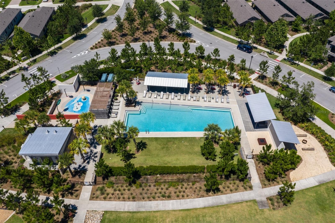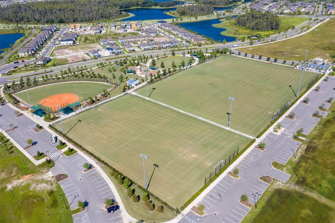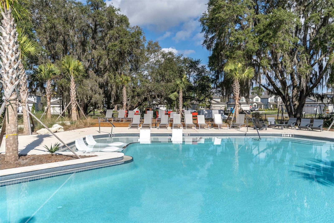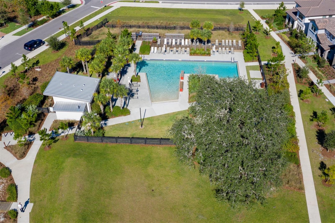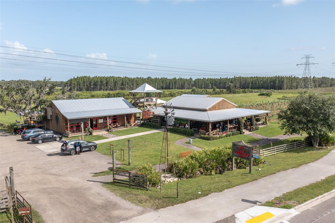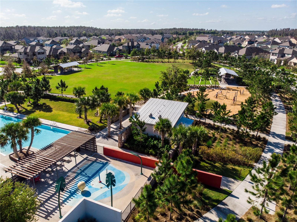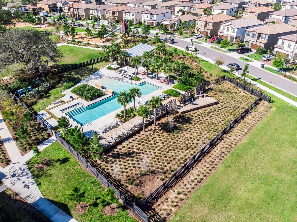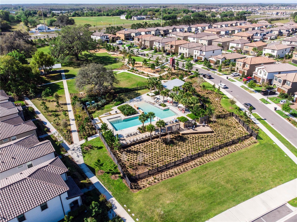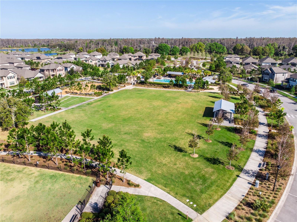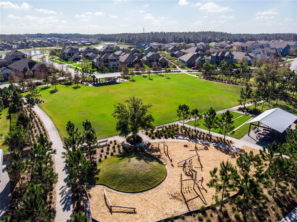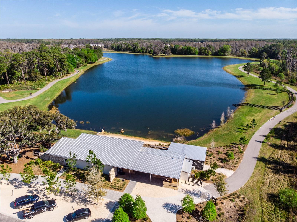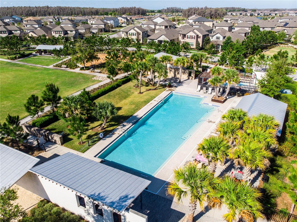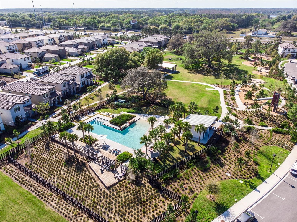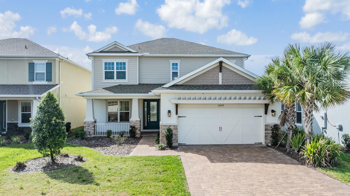3975 Night Star Trail, ODESSA, FL 33556
Property Photos
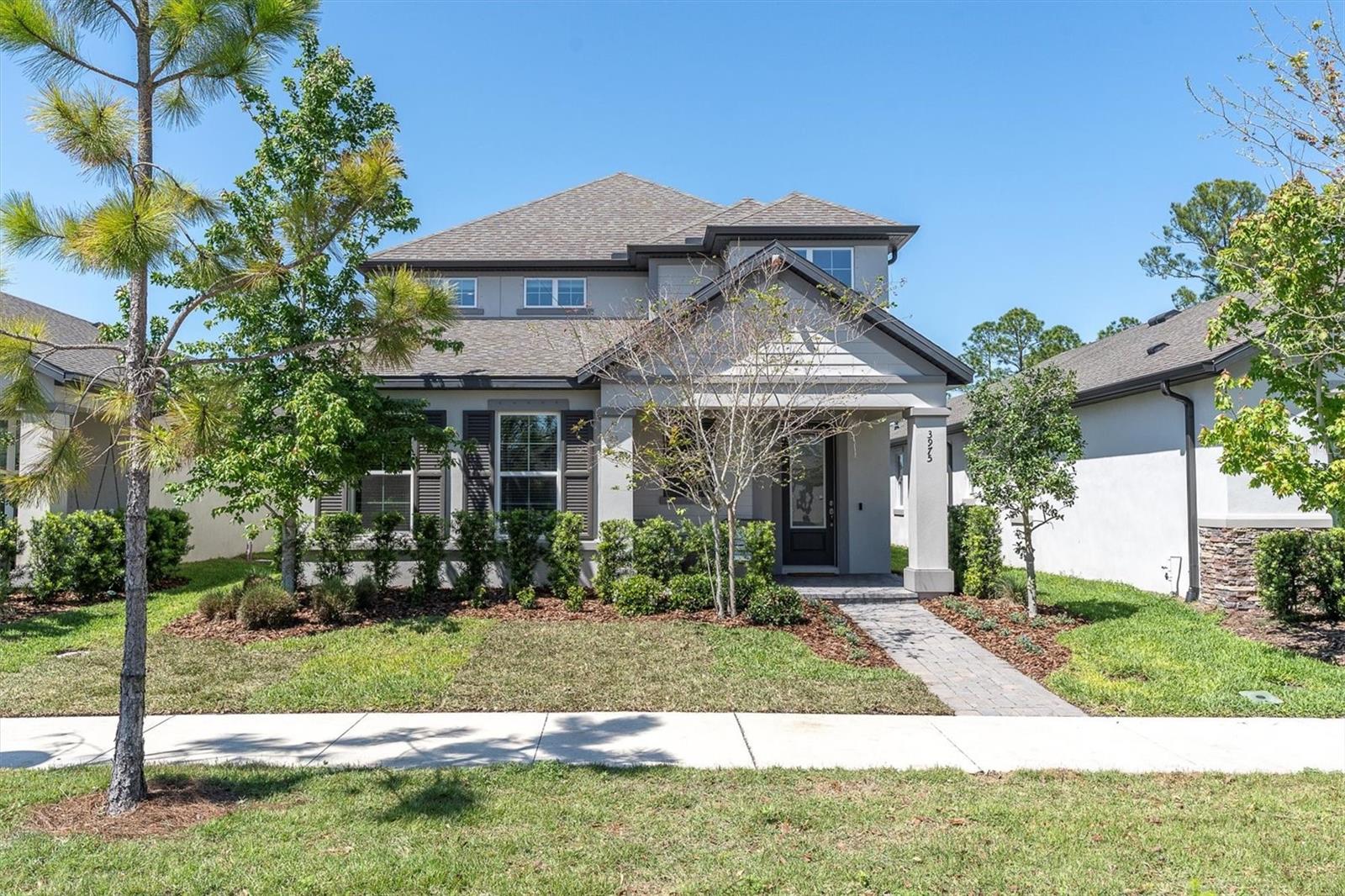
Would you like to sell your home before you purchase this one?
Priced at Only: $653,000
For more Information Call:
Address: 3975 Night Star Trail, ODESSA, FL 33556
Property Location and Similar Properties
- MLS#: W7873697 ( Residential )
- Street Address: 3975 Night Star Trail
- Viewed: 13
- Price: $653,000
- Price sqft: $198
- Waterfront: No
- Year Built: 2021
- Bldg sqft: 3300
- Bedrooms: 4
- Total Baths: 4
- Full Baths: 3
- 1/2 Baths: 1
- Garage / Parking Spaces: 2
- Days On Market: 9
- Additional Information
- Geolocation: 28.2148 / -82.616
- County: PASCO
- City: ODESSA
- Zipcode: 33556
- Subdivision: Starkey Ranch Prcl C1
- Elementary School: Starkey Ranch K 8
- Middle School: Starkey Ranch K 8
- High School: River Ridge High PO
- Provided by: BHHS FLORIDA PROPERTIES GROUP
- Contact: Danielle Epstein
- 727-847-4444

- DMCA Notice
-
DescriptionWelcome 3975 Night star Trail in Starkey Ranch to the market! With Dual Master Suites & Stunning Features. Nestled in one of the final phases of the highly sought after Starkey Ranch community, this amazing home offers an exceptional blend of luxury, comfort, and convenience. Located just blocks from Albritton Community Park and Pool, this residence boasts great curb appeal with fresh landscaping , a welcoming front porch, and a charming rear alleyway surrounded by serene conservation views. Step inside to discover a thoughtfully designed layout featuring dual master suitesone upstairs and one downstairs, with large walk in closets! Ideal for multigenerational living or added privacy. The downstairs owners suite includes a tray ceiling and an inviting rain shower ensuite, complete with large charcoal wall tile and a pebble mosaic floora true retreat at the end of the day. The heart of the home, the kitchen is a chefs delight, featuring premium Samsung smart appliances, 42 level 5 cabinetry with decorative upper molding, and soft close doors and drawers. The spacious center island is perfect for gatherings and entertaining. Upstairs, youll find three bedrooms plus a grand super bonus room, perfect for a media room, playroom, or additional living space. The home offers two balconiesone upstairs and one downstairsboth positioned to capture the tranquil beauty of the surrounding conservation area. Additional features include new black modern light fixtures and ample recessed lighting throughout home. Freshly painted interior and new flooring throughoutno carpet! Tankless water heater for energy efficiency. Custom carriage style garage door, and Paver driveway with rear entry patio. As part of the award winning Starkey Ranch master planned community, residents enjoy access to over 20 miles of walking and biking trails, a district park for sports, a public library, and the Starkey Ranch K 8 School of the Arts. Conveniently located near shopping, dining, and entertainment, this home offers the perfect blend of modern living in a vibrant community. schedule your private tour today!
Payment Calculator
- Principal & Interest -
- Property Tax $
- Home Insurance $
- HOA Fees $
- Monthly -
For a Fast & FREE Mortgage Pre-Approval Apply Now
Apply Now
 Apply Now
Apply NowFeatures
Building and Construction
- Builder Model: Wellington
- Builder Name: MI Homes
- Covered Spaces: 0.00
- Exterior Features: Hurricane Shutters, Irrigation System
- Flooring: Laminate, Tile
- Living Area: 2897.00
- Roof: Shingle
Property Information
- Property Condition: Completed
Land Information
- Lot Features: City Limits, Landscaped, Sidewalk, Paved
School Information
- High School: River Ridge High-PO
- Middle School: Starkey Ranch K-8
- School Elementary: Starkey Ranch K-8
Garage and Parking
- Garage Spaces: 2.00
- Open Parking Spaces: 0.00
Eco-Communities
- Water Source: Public
Utilities
- Carport Spaces: 0.00
- Cooling: Central Air
- Heating: Central
- Pets Allowed: Breed Restrictions
- Sewer: Public Sewer
- Utilities: Cable Connected, Electricity Connected, Natural Gas Connected, Sewer Connected, Sprinkler Recycled, Street Lights, Water Connected
Finance and Tax Information
- Home Owners Association Fee: 85.00
- Insurance Expense: 0.00
- Net Operating Income: 0.00
- Other Expense: 0.00
- Tax Year: 2024
Other Features
- Appliances: Cooktop, Dishwasher, Disposal, Exhaust Fan, Freezer, Ice Maker, Microwave, Range, Refrigerator, Tankless Water Heater, Touchless Faucet
- Association Name: Green acres property management
- Association Phone: 813-936-4111
- Country: US
- Interior Features: Ceiling Fans(s), Eat-in Kitchen, High Ceilings, In Wall Pest System, Living Room/Dining Room Combo, Open Floorplan, Primary Bedroom Main Floor, PrimaryBedroom Upstairs, Smart Home, Solid Wood Cabinets, Thermostat, Tray Ceiling(s), Walk-In Closet(s), Window Treatments
- Legal Description: STARKEY RANCH PARCEL C1 PB 81 PG 039 BLOCK 20 LOT 2
- Levels: Two
- Area Major: 33556 - Odessa
- Occupant Type: Owner
- Parcel Number: 17-26-21-012.0-020.00002.0
- Style: Craftsman
- Views: 13
- Zoning Code: MPUD
Similar Properties
Nearby Subdivisions
04 Lakes Estates
Arbor Lakes Ph 2
Asturia Ph 1a
Asturia Ph 3
Asturia Ph 5
Belle Meade
Canterbury
Canterbury Village
Carencia
Echo Lake Estates Ph 1
Gunn Highwaymobley Rd Area
Ivy Lake Estates
Keystone Lake View Park
Keystone Park Colony Land Co
Keystone Park Colony Sub
Keystone Shores Estates
Montreaux Ph 1
Montreux Ph Iv V
Nine Eagles
Not On List
South Branch Preserve
South Branch Preserve 1
South Branch Preserve Ph 2a 3
South Branch Preserve Ph 4a 4
Southfork At Van Dyke Farms
St Andrews At The Eagles Un 1
Starkey Ranch Parcel B1
Starkey Ranch Ph 1 Prcl D
Starkey Ranch Ph 2 Pcls 8 9
Starkey Ranch Prcl B2
Starkey Ranch Prcl C1
Starkey Ranch Prcl D Ph 1
Starkey Ranch Village 2 Ph 1a
Starkey Ranch Village 2 Ph 1b1
Starkey Ranch Village 2 Ph 2b
Starkey Ranch Village I Ph 2b
Stillwater Ph 2
Tarramor Ph 1
The Preserve At South Branch C
Unplatted
Westchase St Andrews At The Ea

- Nicole Haltaufderhyde, REALTOR ®
- Tropic Shores Realty
- Mobile: 352.425.0845
- 352.425.0845
- nicoleverna@gmail.com



