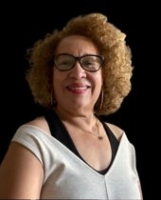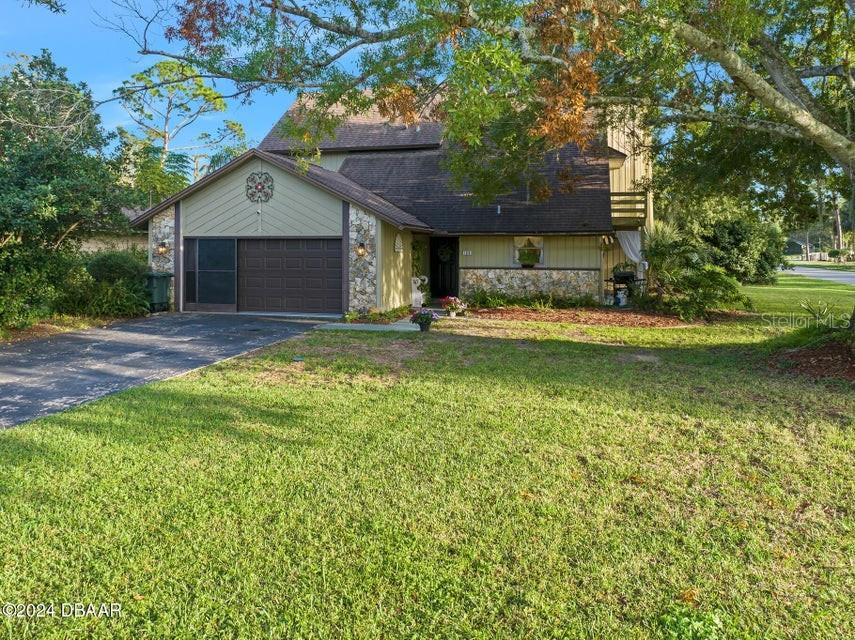2101 Oriole Lane, South Daytona, FL 32119
Property Photos

Would you like to sell your home before you purchase this one?
Priced at Only: $320,000
For more Information Call:
Address: 2101 Oriole Lane, South Daytona, FL 32119
Property Location and Similar Properties






- MLS#: 1207979 ( Residential )
- Street Address: 2101 Oriole Lane
- Viewed: 64
- Price: $320,000
- Price sqft: $132
- Waterfront: No
- Year Built: 1972
- Bldg sqft: 2422
- Bedrooms: 3
- Total Baths: 2
- Full Baths: 2
- Garage / Parking Spaces: 2
- Additional Information
- Geolocation: 29 / -81
- County: VOLUSIA
- City: South Daytona
- Zipcode: 32119
- Subdivision: Melodie Park
- Provided by: Buy The Sea Realty

- DMCA Notice
Description
Turn key! Completely remodeled, 3 bedrooms 2 full bathroom home that sits in a family friendly neighborhood. As you walk in, you have your open concept living space with kitchen, living room & family room. Luxury laminate flooring throughout. Kitchen has all stainless steel appliances with a newer fridge. Beautiful quartz counter tops in the kitchen. The large island has waterfall quartz and bar seating with extra storage. Newer cabinets with soft close drawers. Newer lighting throughout including recessed lights. The family room has a cozy wood burning fireplace with ship lap surrounding it and a quartz mantle. Both bathrooms are fully remodeled with quartz counters, newer vanities, mirrors, lights, tub in the guest bathroom, shower tile in both bathrooms, and fixtures. Each room also has quartz window sills. Exterior shutters. Oversize 2 car garage is under heat & air, has epoxy flooring & has a full size washer (2023) and dryer (2022). Entire home recently painted inside & out Large backyard storage shed with a manicured lawn. Completely fenced in yard with vinyl fencing. All new doors and slider. 2019 Roof. Vivint alarm system for every door in your home. No HOA & No rental restrictions so you can rent out nightly (Air BNB) for some extra income. Close to churches, schools, shopping, restaurants, park and just a few miles to the beach! PRICED TO SELL
Description
Turn key! Completely remodeled, 3 bedrooms 2 full bathroom home that sits in a family friendly neighborhood. As you walk in, you have your open concept living space with kitchen, living room & family room. Luxury laminate flooring throughout. Kitchen has all stainless steel appliances with a newer fridge. Beautiful quartz counter tops in the kitchen. The large island has waterfall quartz and bar seating with extra storage. Newer cabinets with soft close drawers. Newer lighting throughout including recessed lights. The family room has a cozy wood burning fireplace with ship lap surrounding it and a quartz mantle. Both bathrooms are fully remodeled with quartz counters, newer vanities, mirrors, lights, tub in the guest bathroom, shower tile in both bathrooms, and fixtures. Each room also has quartz window sills. Exterior shutters. Oversize 2 car garage is under heat & air, has epoxy flooring & has a full size washer (2023) and dryer (2022). Entire home recently painted inside & out Large backyard storage shed with a manicured lawn. Completely fenced in yard with vinyl fencing. All new doors and slider. 2019 Roof. Vivint alarm system for every door in your home. No HOA & No rental restrictions so you can rent out nightly (Air BNB) for some extra income. Close to churches, schools, shopping, restaurants, park and just a few miles to the beach! PRICED TO SELL
Payment Calculator
- Principal & Interest -
- Property Tax $
- Home Insurance $
- HOA Fees $
- Monthly -
For a Fast & FREE Mortgage Pre-Approval Apply Now
Apply Now
 Apply Now
Apply NowFeatures
Building and Construction
- Fencing: Fenced, Privacy, Vinyl
- Flooring: Laminate
- Other Structures: Shed(s)
- Roof: Shingle
Garage and Parking
- Parking Features: Garage, Garage Door Opener
Eco-Communities
- Water Source: Public
Utilities
- Cooling: Central Air, Electric
- Heating: Central, Electric
- Pets Allowed: Yes
- Utilities: Cable Connected, Electricity Connected, Sewer Connected, Water Connected
Finance and Tax Information
- Tax Year: 2024
Other Features
- Appliances: Washer, Refrigerator, Microwave, Electric Range, Dryer, Disposal, Dishwasher
- Furnished: Partially
- Interior Features: Kitchen Island, Open Floorplan, Primary Downstairs
- Legal Description: LOT 10 BLK 4 MELODIE PARK SUB 2ND ADD MB 29 PG 130 PER OR 3946 PG 4935 PER OR 6858 PGS 4769-4771 INC PER OR 6937 PG 0459 PER OR 7988 PG 0038 PER OR 8366 PG 1937 PER OR 8481 PG 2159
- Levels: One
- Parcel Number: 5333-02-04-0100
- Views: 64
Similar Properties
Nearby Subdivisions
Alto Pino
Beulah Manor
Big Tree Meadows
Big Tree Village
Big Tree Village Ph 01
Blake
Brentwood Park
Bryan Cave Estates
Country Club Gardens Blake
Coventry Forest
Coventry Forest Sec 06
Denes Cove
Evergreen Terrace
Ganymede
Golf View Sec 11
Golfview
Greenbiran
Greenbriar
Greenbriar Estates
Greenbriar Estates Add 03
Greenbriar Estates Add 04
Halifax Lndg
Harborside
Lantern Park
Melodie Park
Melodie Park Add 02
Not In Subdivision
Not On The List
Orchard
Orchard Ph 01
Palm Grove
Palm Grove Add 01
Palm Grove Add 06
Palm Harbor Estates
Riverwood Village Condo
Sandy Point
Sherwood Forest
Contact Info

- Nicole Haltaufderhyde, REALTOR ®
- Tropic Shores Realty
- Mobile: 352.425.0845
- 352.425.0845
- nicoleverna@gmail.com







































































