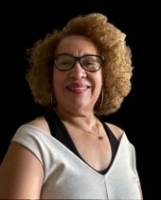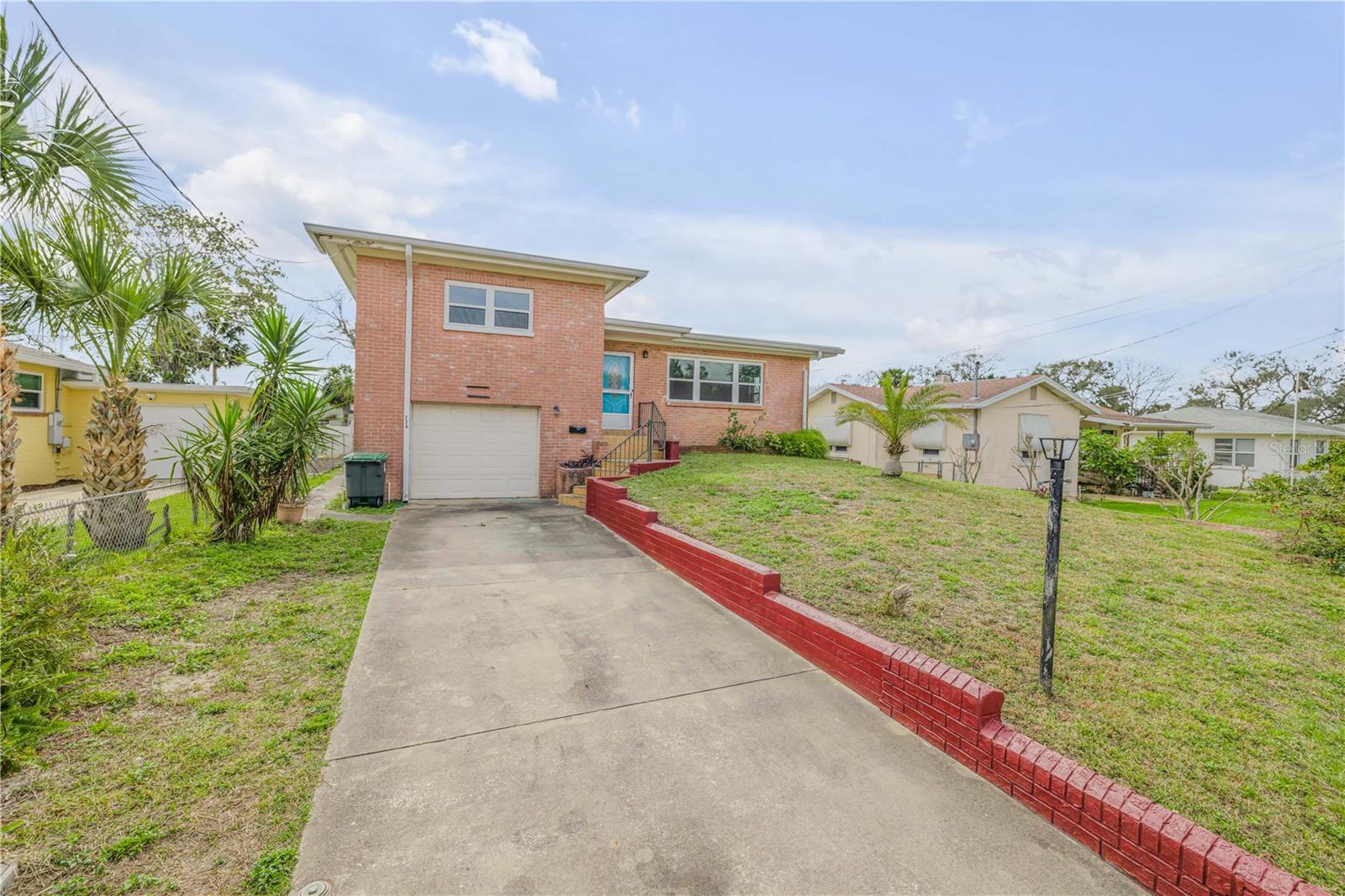436 Oleander Avenue, Daytona Beach, FL 32118
Property Photos

Would you like to sell your home before you purchase this one?
Priced at Only: $329,900
For more Information Call:
Address: 436 Oleander Avenue, Daytona Beach, FL 32118
Property Location and Similar Properties
- MLS#: 1210040 ( Residential Income )
- Street Address: 436 Oleander Avenue
- Viewed: 47
- Price: $329,900
- Price sqft: $194
- Waterfront: No
- Year Built: 1949
- Bldg sqft: 1704
- Bedrooms: 3
- Total Baths: 2
- Full Baths: 2
- Additional Information
- Geolocation: 29 / -81
- County: VOLUSIA
- City: Daytona Beach
- Zipcode: 32118
- Subdivision: Bennett Homestead
- Provided by: Simply Real Estate

- DMCA Notice
-
DescriptionMOTIVATED SELLERS! Bring all resonable offers! Incredible opportunity! So many great options with this beachside duplex! The front unit is empty and ready for you or your tenant! Back unit has a long time tenant with a lease through 9/30/2025. This property cash flows well! Think you can't afford a second home? Think again! The back tenant helps pay your mortgage! This property consists of two adorable & well maintained single family homes separated by a breezeway rest on this 180' long lot in Downtown Daytona Beach! The main home is full of character and features wood floors, a gray kitchen with white subway tile, a sunny living room with fireplace, spacious central dining room, and 2 nice sized bedrooms with an updated full bath. There is a laundry room & storage room off the master which provides plenty of storage. The second unit is a one bedroom, living room/dining combo with a full bath. The backyard is fully fenced with space for 4 vehicles and area to turn around, room for dogs to run & gorgeous trees for shade. This is your chance to realize a dream! Square footage received from tax rolls. All information recorded in the MLS intended to be accurate but cannot be guaranteed.
Payment Calculator
- Principal & Interest -
- Property Tax $
- Home Insurance $
- HOA Fees $
- Monthly -
For a Fast & FREE Mortgage Pre-Approval Apply Now
Apply Now
 Apply Now
Apply NowFeatures
Building and Construction
- Flooring: Tile, Wood
- Roof: Shingle
Land Information
- Lot Features: Cleared
Garage and Parking
- Parking Features: Parking Lot, Shared Driveway
Eco-Communities
- Water Source: Public
Utilities
- Cooling: Central Air
- Heating: Central, Electric
- Road Frontage Type: City Street
- Sewer: Public Sewer
- Utilities: Cable Available, Electricity Connected, Sewer Connected, Water Connected
Finance and Tax Information
- Tax Year: 2024
Other Features
- Appliances: Refrigerator, Electric Range
- Legal Description: LOT 10 BENNETT SUB BLK 27 EAST DAYTONA MB 7 PG 42 PER OR 3936 PG 2421 PER OR 6714 PGS 0411-0412 PER OR 7822 PG 1204 PER OR 8019 PG 0049 PER OR 8085 PG 3546
- Levels: One
- Parcel Number: 5305-06-00-0100
- Views: 47
Similar Properties
Nearby Subdivisions
3511 South Peninsula Drive Por
Atlantic City
Atlantic Heights
Bayshore Bath Tennis Club Con
Bellair Shores
Bennett Homestead
Bostwick Park
Braddock Park
Bridgeport Heights
Cobblestone Village
Daytona Beach Club Condo
Daytona Beach Resort And Confe
Daytona Inn Beach Resort
De Biasi
Dobbins
Dodge Terrace
East Daytona
Fountain Beach Residence
Fountain Beach Resort Condo
Frances Terrace
Fuquay
Fuquays Daytona Beach
Halifax
Hawaiian Inn
Hawaiian Inn Beach Resort, A C
Hawaiian Inn Lc
Hustons
Kahnway Heights
Key Colony
Laskey
Mediterrean Condo
Memento
Morris
Not Assigned-other
Not In Subdivision
Not On The List
Ocean Dunes
Ocean Grove
Ocean Jewels Club Condo
Oceans 25
Oceanside Inn
Oceanside Inn Condo
Oliver
Ortona
Ortona Park Sec 01
Other
Pirates Cove Condo
Plaza Resort Spa Condo
Port Orange Beach
Ribault
Ribault Atlantic City
Rio Mar Beaches
River Point
River Ridge Estates
Robbins
Rogers
Rogers Seabreeze
Schnees
Schulte Park
Sea Dip Resort
Seabreeze Golf Course
Seabreeze Park
Sunny Pines
Sunset Park
Surfside Estates
Whanorsham
Williams Lt 01

- Nicole Haltaufderhyde, REALTOR ®
- Tropic Shores Realty
- Mobile: 352.425.0845
- 352.425.0845
- nicoleverna@gmail.com
















































