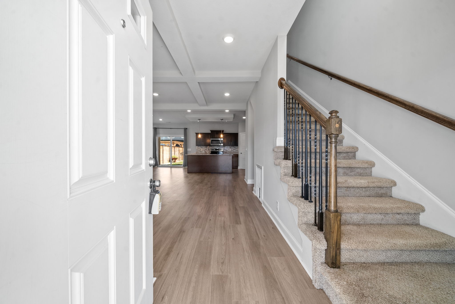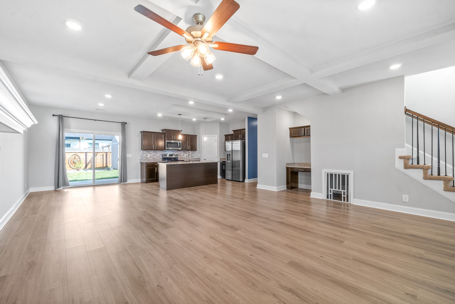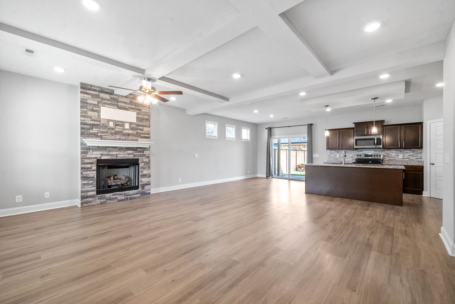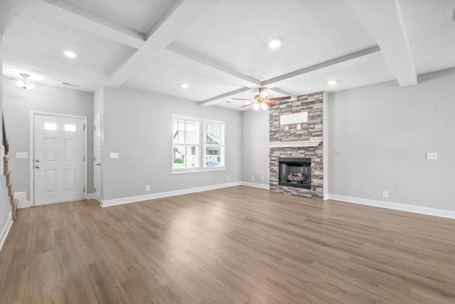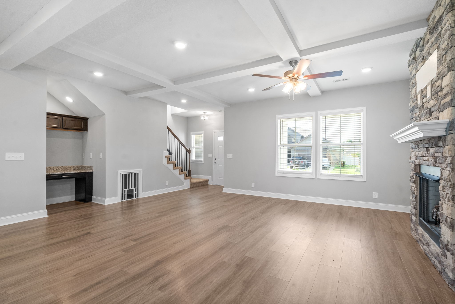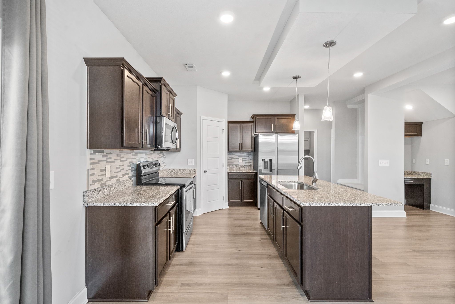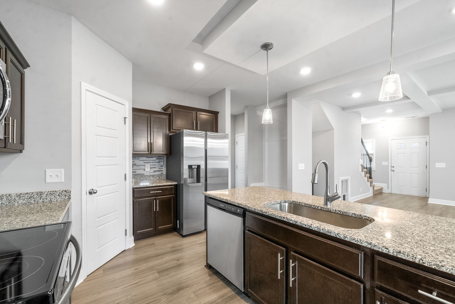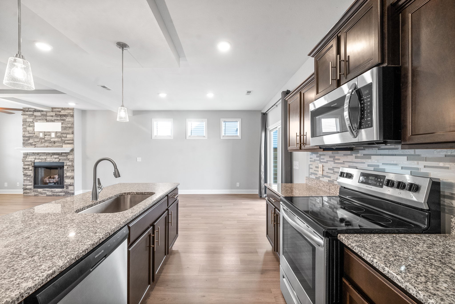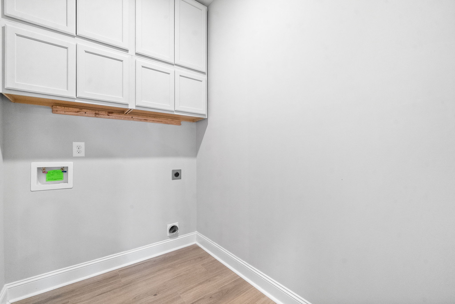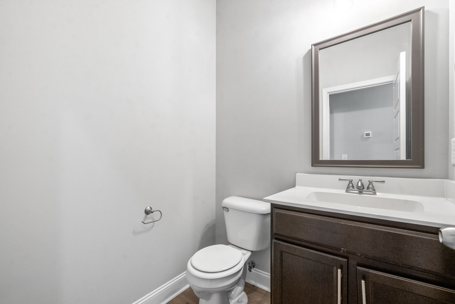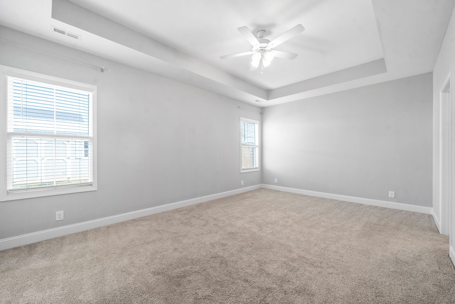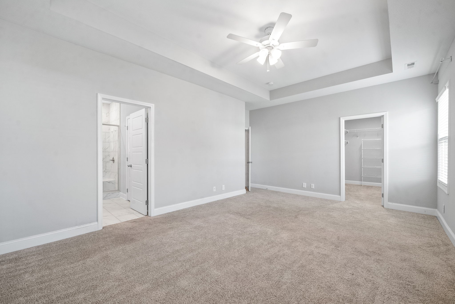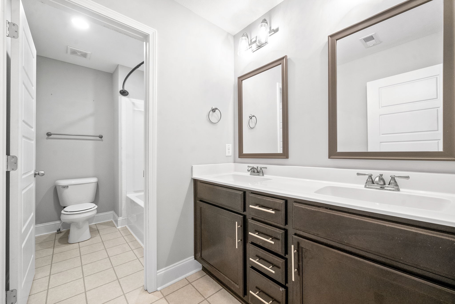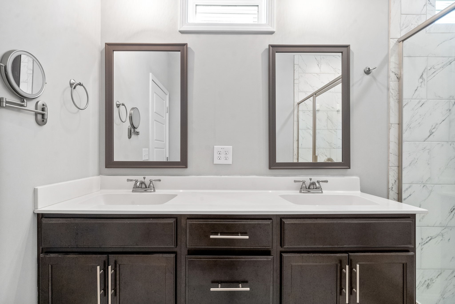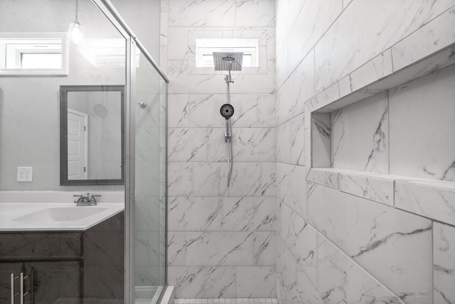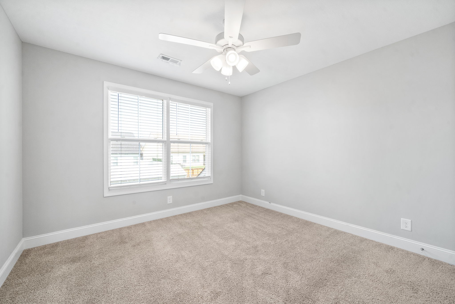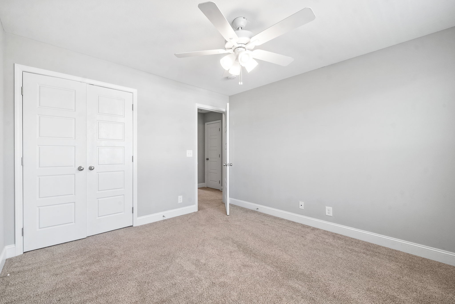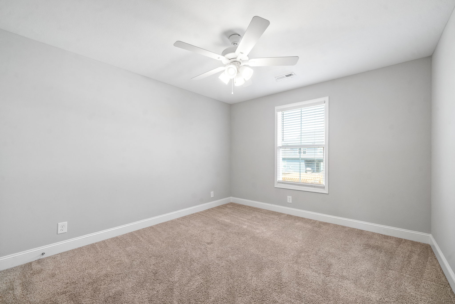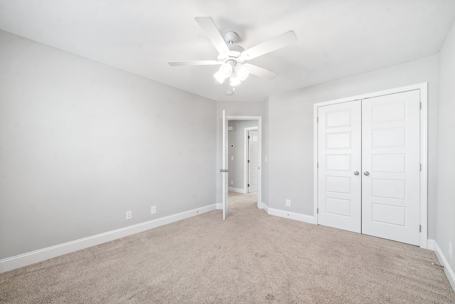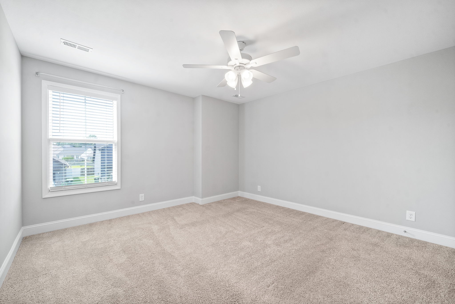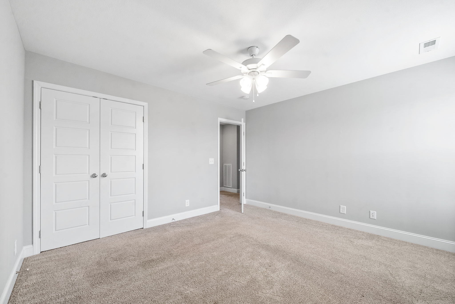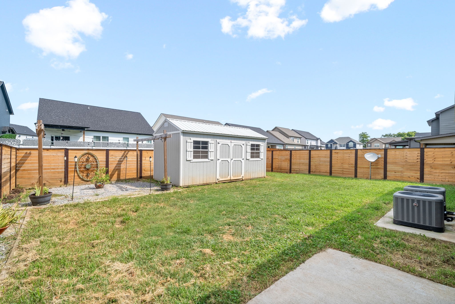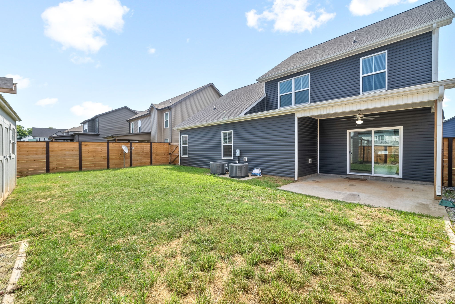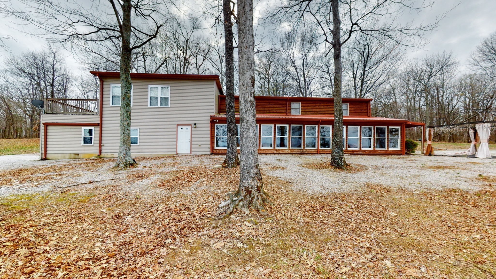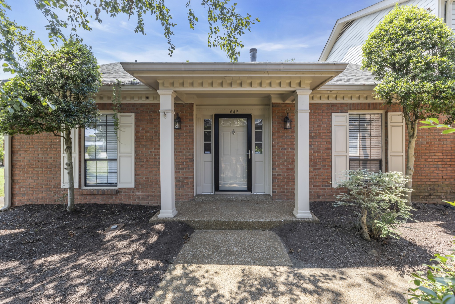5270 121st Terrace, WILLISTON, FL 32696
Property Photos
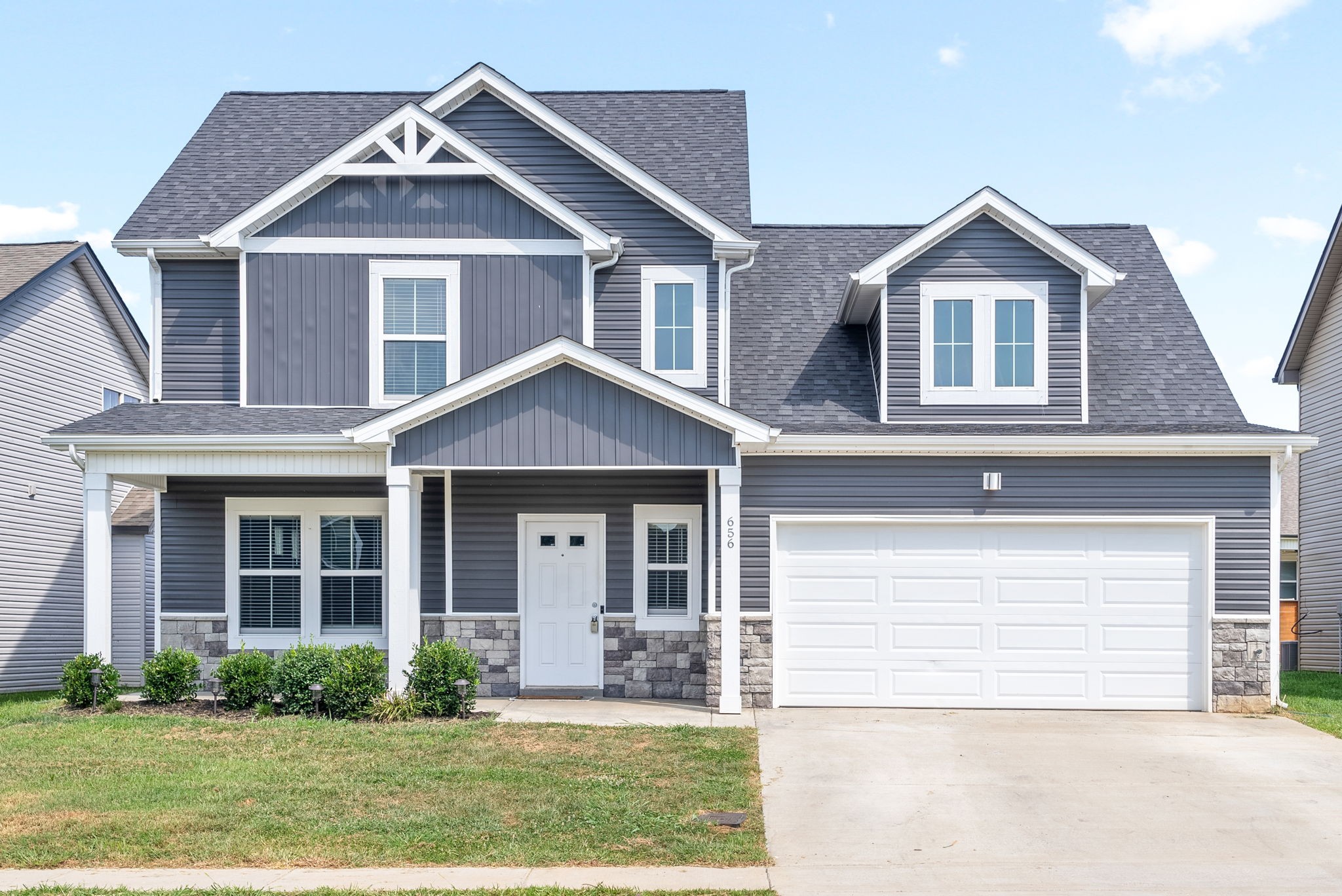
Would you like to sell your home before you purchase this one?
Priced at Only: $259,500
For more Information Call:
Address: 5270 121st Terrace, WILLISTON, FL 32696
Property Location and Similar Properties






- MLS#: OM691851 ( Residential )
- Street Address: 5270 121st Terrace
- Viewed: 127
- Price: $259,500
- Price sqft: $143
- Waterfront: No
- Year Built: 2019
- Bldg sqft: 1821
- Bedrooms: 3
- Total Baths: 2
- Full Baths: 2
- Garage / Parking Spaces: 2
- Days On Market: 93
- Additional Information
- Geolocation: 29.4116 / -82.5709
- County: LEVY
- City: WILLISTON
- Zipcode: 32696
- Subdivision: Sunny Highlands Sub
- Elementary School: Bronson Elementary School LV
- Middle School: Bronson Elementary School LV
- High School: Levy Virtual Instruction (Cour
- Provided by: KELLER WILLIAMS CORNERSTONE RE
- Contact: Alexus Macblain
- 352-369-4044

- DMCA Notice
Description
No HOA or Deed Restrictions! Step into this meticulously cared for 2019 home that feels like new but comes with all the upgrades and charm youve been looking for. Nestled on 2 beautifully fully fenced in acres this 3 bedroom, 2 bath home offers 1,296 Sqft of thoughtfully designed living space with a split floor plan that provides privacy and functionality. Galley kitchen featuring plenty of cabinet and counter space, perfect for preparing meals.Off the living room is the spacious primary bedroom, offering a en suite bathroom and walk in closet with ample storage. The additional bedrooms are equally comfortable, making this home perfect for families or those in need of extra space. Sliding glass doors lead to an expansive screened in porch, where you can enjoy the peaceful surroundings or your morning coffee. Outside, the two car carport and storage shed provide ample space for vehicles, tools and equipment. The property is fully fenced and divided into three pastures complete with a run in shed and a chicken coop, making it ideal for horses, goats, chickens or other farm animals. Raised flowerbeds provide an excellent space for gardening or homesteading enthusiasts.Located only 30 miles from the World Equestrian Center, Ocala and 18 miles from HITS. Schedule your private showing today and discover all the features this mini farm has to offer!
Description
No HOA or Deed Restrictions! Step into this meticulously cared for 2019 home that feels like new but comes with all the upgrades and charm youve been looking for. Nestled on 2 beautifully fully fenced in acres this 3 bedroom, 2 bath home offers 1,296 Sqft of thoughtfully designed living space with a split floor plan that provides privacy and functionality. Galley kitchen featuring plenty of cabinet and counter space, perfect for preparing meals.Off the living room is the spacious primary bedroom, offering a en suite bathroom and walk in closet with ample storage. The additional bedrooms are equally comfortable, making this home perfect for families or those in need of extra space. Sliding glass doors lead to an expansive screened in porch, where you can enjoy the peaceful surroundings or your morning coffee. Outside, the two car carport and storage shed provide ample space for vehicles, tools and equipment. The property is fully fenced and divided into three pastures complete with a run in shed and a chicken coop, making it ideal for horses, goats, chickens or other farm animals. Raised flowerbeds provide an excellent space for gardening or homesteading enthusiasts.Located only 30 miles from the World Equestrian Center, Ocala and 18 miles from HITS. Schedule your private showing today and discover all the features this mini farm has to offer!
Payment Calculator
- Principal & Interest -
- Property Tax $
- Home Insurance $
- HOA Fees $
- Monthly -
For a Fast & FREE Mortgage Pre-Approval Apply Now
Apply Now
 Apply Now
Apply NowFeatures
Building and Construction
- Covered Spaces: 0.00
- Exterior Features: Private Mailbox, Sliding Doors, Storage
- Fencing: Cross Fenced, Fenced, Wire
- Flooring: Carpet, Linoleum
- Living Area: 1296.00
- Other Structures: Shed(s), Storage
- Roof: Shingle
Property Information
- Property Condition: Completed
Land Information
- Lot Features: Cleared, Farm, Level, Pasture, Unpaved, Zoned for Horses
School Information
- High School: Levy Virtual Instruction (Course Offerings)-LV
- Middle School: Bronson Elementary School-LV
- School Elementary: Bronson Elementary School-LV
Garage and Parking
- Garage Spaces: 0.00
- Open Parking Spaces: 0.00
- Parking Features: Off Street
Eco-Communities
- Water Source: Well
Utilities
- Carport Spaces: 2.00
- Cooling: Central Air
- Heating: Central
- Pets Allowed: Cats OK, Dogs OK, Yes
- Sewer: Septic Tank
- Utilities: BB/HS Internet Available, Cable Connected, Electricity Connected, Sewer Connected, Water Connected
Finance and Tax Information
- Home Owners Association Fee: 0.00
- Insurance Expense: 0.00
- Net Operating Income: 0.00
- Other Expense: 0.00
- Tax Year: 2023
Other Features
- Appliances: Dryer, Electric Water Heater, Range, Range Hood, Refrigerator, Washer
- Country: US
- Furnished: Unfurnished
- Interior Features: Ceiling Fans(s), Primary Bedroom Main Floor, Split Bedroom, Thermostat, Walk-In Closet(s)
- Legal Description: 25-12-17 SUNNY HIGHLANDS S/D -REPLAT- BLK D LOT 3 OR BOOK 1600 PAGE 955
- Levels: One
- Area Major: 32696 - Williston
- Occupant Type: Owner
- Parcel Number: 11209-000-00
- Possession: Close Of Escrow
- Views: 127
- Zoning Code: MH
Similar Properties
Contact Info

- Nicole Haltaufderhyde, REALTOR ®
- Tropic Shores Realty
- Mobile: 352.425.0845
- 352.425.0845
- nicoleverna@gmail.com



