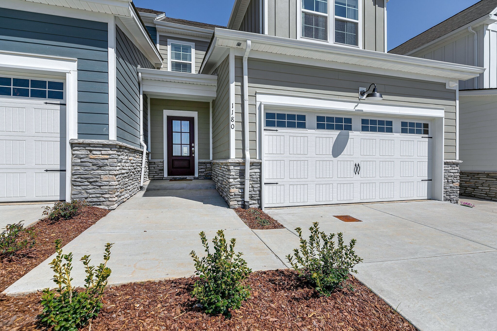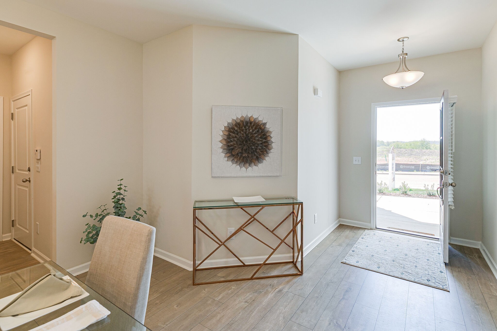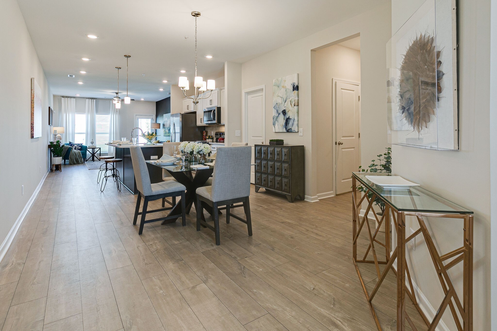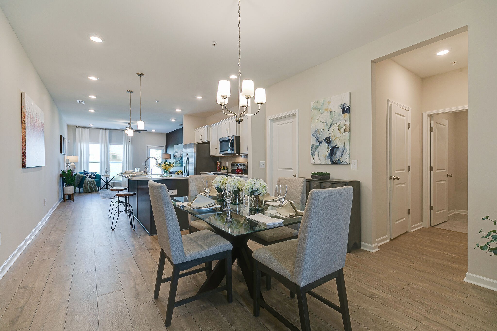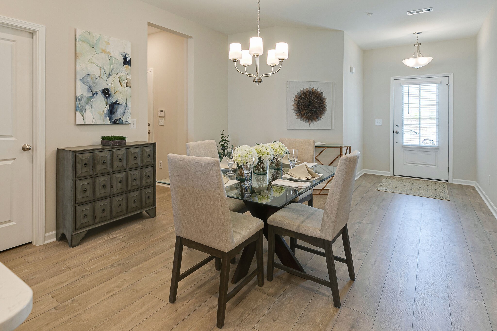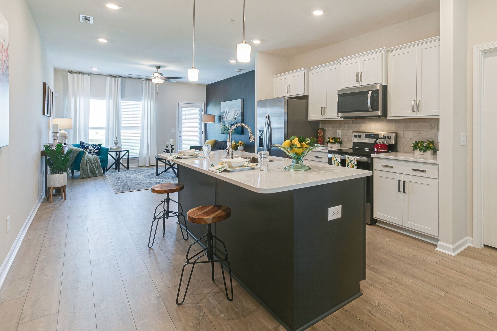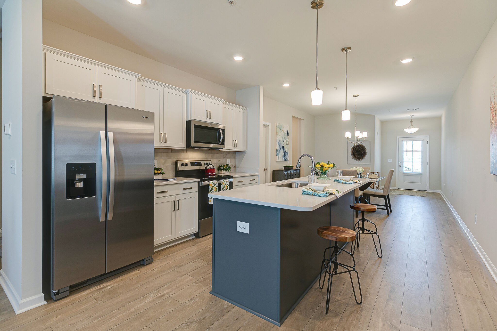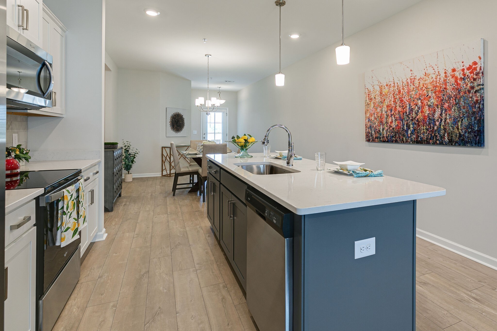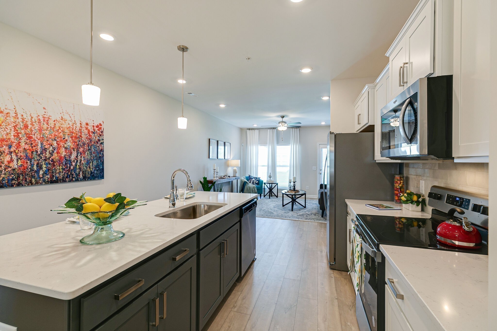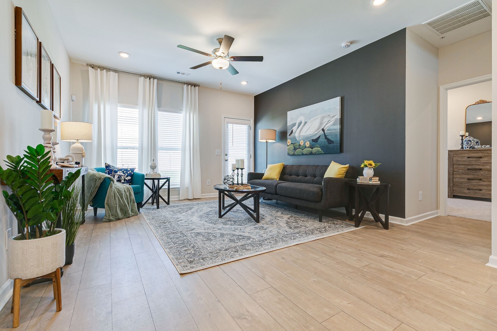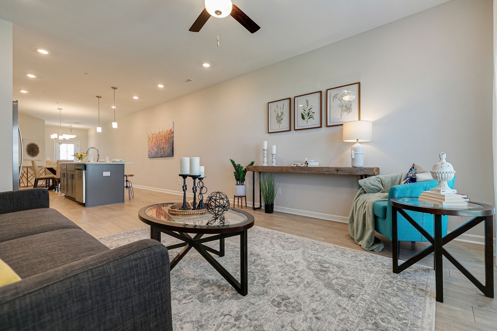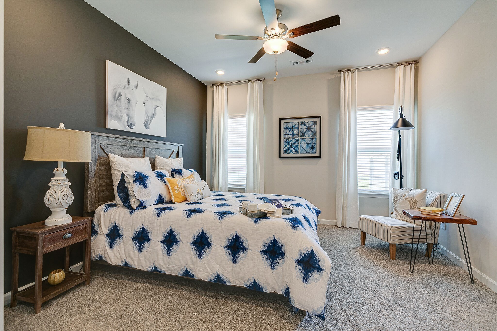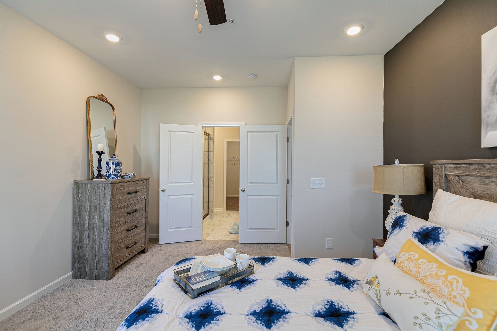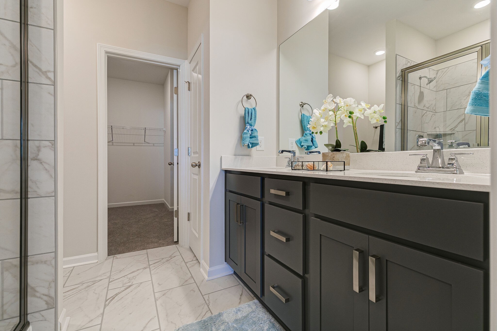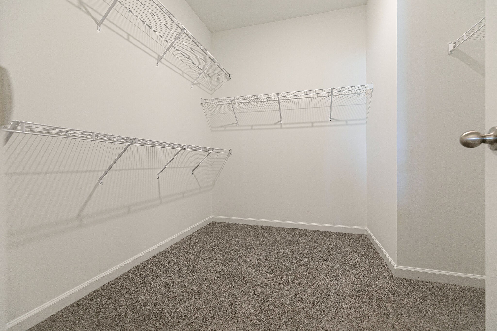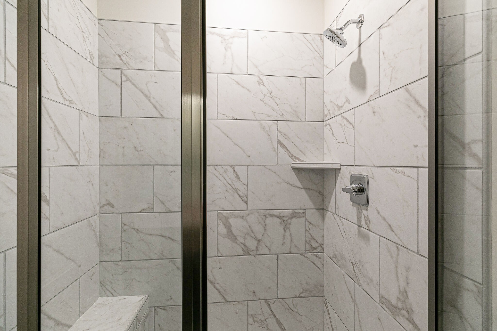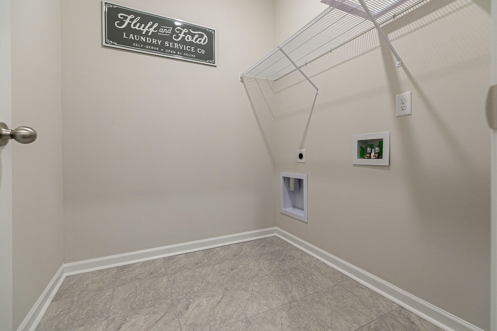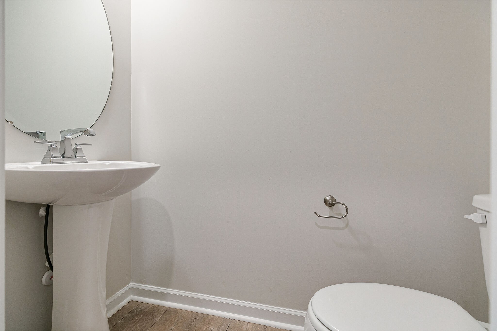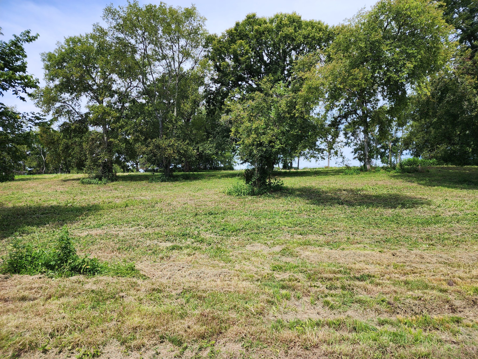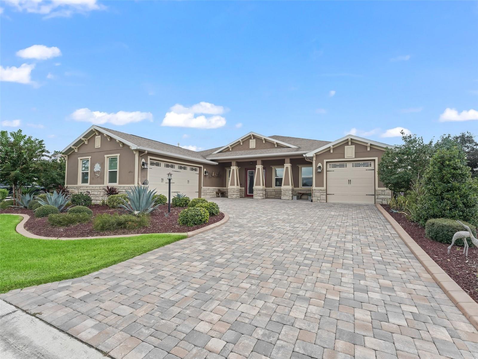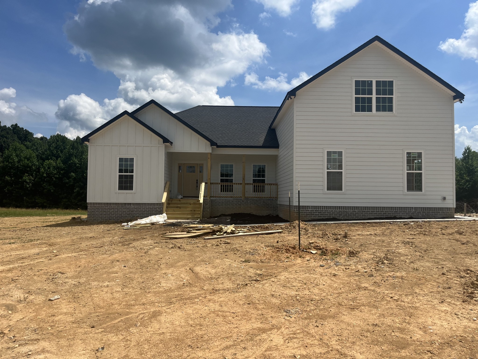8843 57th Place Road, OCALA, FL 34481
Property Photos
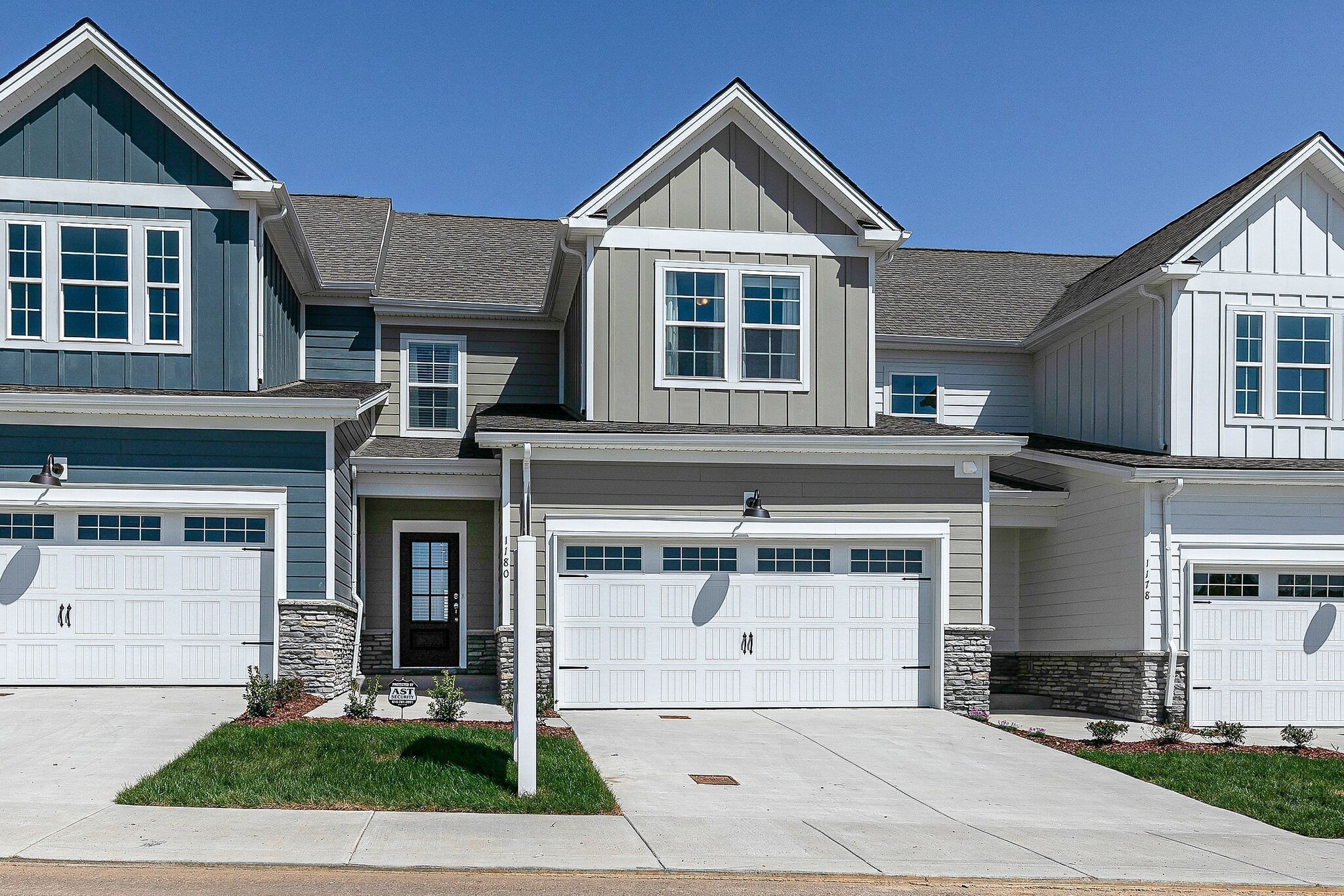
Would you like to sell your home before you purchase this one?
Priced at Only: $774,000
For more Information Call:
Address: 8843 57th Place Road, OCALA, FL 34481
Property Location and Similar Properties
- MLS#: OM695998 ( Residential )
- Street Address: 8843 57th Place Road
- Viewed: 53
- Price: $774,000
- Price sqft: $221
- Waterfront: No
- Year Built: 2023
- Bldg sqft: 3510
- Bedrooms: 3
- Total Baths: 3
- Full Baths: 3
- Garage / Parking Spaces: 3
- Days On Market: 29
- Additional Information
- Geolocation: 29.1325 / -82.2659
- County: MARION
- City: OCALA
- Zipcode: 34481
- Subdivision: Stone Creek By Del Webb Bridle
- Provided by: JUDY L. TROUT REALTY
- Contact: Judy Trout
- 352-208-2629

- DMCA Notice
-
DescriptionDiscover a residence that perfectly balances style, functionality, and premium finishes. Situated on the 14th green and boasting breath taking golf course and lake views, this home offers an inviting layout designed for contemporary living. Enjoy 2522 square feet of well appointed living space featuring 3 bedrooms, 3 bathrooms, plus an additional den ideal for a home office or guest room. The property is enhanced by a brick paver driveway, along with walk up, front and rear patios that seamlessly expand your living space outdoors. Elegant brick landscaping curbing and a screened lanai add to the charm. The home features Hunter Douglas top down and bottom up window treatments, crown molding and tray ceilings that elevate rooms. Durable LVP flooring and tasteful gray wood cabinetry with pull out drawers, soft close doors, and crown molding accents create a sophisticated yet functional environment. The kitchen is a chef's delight, complete with a stylish tile backsplash, quartz countertops, and high end appliances including a Bosch refrigerator built in wall oven and microwave and cooktop. The primary bedroom is designed as a private retreat, featuring a huge walk in closet and an en suite bathroom with a spacious walk in shower. Enjoy the ease of a Samsung washer and dryer, reverse Osmosis water filter installed under the kitchen sink and a dedicated EV charger in the garage for added convenience. This exceptional property is perfect for those seeking a blend of modern amenities and refined details. It's open light filled spaces and thoughtful design make it a true stand out. Schedule your private showing today!
Payment Calculator
- Principal & Interest -
- Property Tax $
- Home Insurance $
- HOA Fees $
- Monthly -
For a Fast & FREE Mortgage Pre-Approval Apply Now
Apply Now
 Apply Now
Apply NowFeatures
Building and Construction
- Builder Model: Stellar
- Builder Name: Pulte
- Covered Spaces: 0.00
- Exterior Features: Irrigation System, Lighting
- Flooring: Ceramic Tile, Luxury Vinyl
- Living Area: 2522.00
- Roof: Shingle
Garage and Parking
- Garage Spaces: 3.00
- Open Parking Spaces: 0.00
- Parking Features: Golf Cart Garage
Eco-Communities
- Water Source: Public
Utilities
- Carport Spaces: 0.00
- Cooling: Central Air
- Heating: Central
- Pets Allowed: Cats OK, Dogs OK
- Sewer: Public Sewer
- Utilities: BB/HS Internet Available, Cable Available, Electricity Connected, Sewer Connected, Street Lights, Underground Utilities, Water Connected
Amenities
- Association Amenities: Clubhouse, Fence Restrictions, Fitness Center, Gated, Golf Course, Pickleball Court(s), Pool, Recreation Facilities, Sauna, Security, Shuffleboard Court, Spa/Hot Tub, Tennis Court(s), Trail(s)
Finance and Tax Information
- Home Owners Association Fee Includes: Guard - 24 Hour, Cable TV, Common Area Taxes, Pool, Escrow Reserves Fund, Internet, Management, Private Road, Recreational Facilities, Security, Trash
- Home Owners Association Fee: 302.25
- Insurance Expense: 0.00
- Net Operating Income: 0.00
- Other Expense: 0.00
- Tax Year: 2024
Other Features
- Appliances: Built-In Oven, Cooktop, Dishwasher, Disposal, Dryer, Microwave, Refrigerator, Washer, Water Filtration System, Water Purifier
- Association Name: First Residential-Rachel Meyer
- Association Phone: (352)237-8418
- Country: US
- Interior Features: Crown Molding, Open Floorplan, Smart Home, Solid Surface Counters, Solid Wood Cabinets, Split Bedroom, Tray Ceiling(s), Walk-In Closet(s), Window Treatments
- Legal Description: SEC 01 TWP 16 RGE 20PLAT BOOK 014 PAGE 158 STONE CREEK BY DEL WEBB BRIDLEWOOD PH 2LOT 284
- Levels: One
- Area Major: 34481 - Ocala
- Occupant Type: Owner
- Parcel Number: 3489-184-284
- Possession: Close Of Escrow
- Style: Florida
- View: Golf Course, Water
- Views: 53
- Zoning Code: PUD
Similar Properties
Nearby Subdivisions
Alendel
Breezewood Estates
Candler Hills
Candler Hills East
Candler Hills East Ph 01 Un C
Candler Hills East Ph 01 Un E
Candler Hills East Ph 1 Un H
Candler Hills East Ph I Un B
Candler Hills East Ph I Un Bcd
Candler Hills East Ph I Uns E
Candler Hills East Un B Ph 01
Candler Hills W The Sanctuary
Candler Hills West
Candler Hills West On Top Of
Candler Hills West Kestrel
Candler Hills West Pod P R
Candler Hills West Pod Q
Circle Square Woods
Circle Square Woods Y
Crescent Rdg Ph Iii
Crescent Ridge Phase Iii
Fountain Fox Farms
Greentree Acres
Kingsland Country Estate
Lancala Farms Un 03
Liberty Village
Liberty Village Ph 1
Liberty Village Phase 1
Longleaf Rdg Ph Iii
Longleaf Rdg Phase Ii
Marion Oaks Un 10
Not In Hernando
Not On List
Oak Run
Oak Run 05
Oak Run Country Cljub
Oak Run Nbhd 08a
Oak Run Nbrhd 01
Oak Run Nbrhd 02
Oak Run Nbrhd 03
Oak Run Nbrhd 04
Oak Run Nbrhd 05
Oak Run Nbrhd 07
Oak Run Nbrhd 08 B
Oak Run Nbrhd 08a
Oak Run Nbrhd 09b
Oak Run Nbrhd 10
Oak Run Nbrhd 11
Oak Run Nbrhd 12
Oak Run Neighborhood 05
Oak Run Neighborhood 07
Oak Run Neighborhood 08b
Oak Run Neighborhood 10
Oak Run Neighborhood 11
Oak Run Nieghborhood 08b
Oak Run Ph 01 Nbrhd 01
Oak Run Woodside
Oak Run Woodside Tr
Oak Trace Villas
Oak Trace Villas Ph 01
On Top Of The World
On Top Of The World Candler
On Top Of The World Avalon
On Top Of The World Circle Sq
On Top Of The World Long Leaf
On Top Of The World Longleaf
On Top Of The World Weybourne
On Top Of The World Avalon 1
On Top Of The World Central
On Top Of The World Central Re
On Top Of The World Longleaf R
On Top Of The World Prcl C
On Top Of The Worldprovidence
On Topthe World
On Topthe World Avalon Ph 7
On Topthe World Central Sec 03
On Topthe World Central Veste
On Topthe World Ph 01 A Sec 01
On Topthe World Prcl C Ph 01a
On Topworld Ph 01a Sec 05
On Topworld Ph 01a Sec A
On Topworld Ph 01b Sec 06
On Topworld Prcl A Ph Ia Sec
Other
Palm Cay
Pine Run Estate
Pine Run Estates
Pine Run Estates Ii
Rainbow Park
Rainbow Park 02
Rainbow Park Sfr Vac
Rainbow Park Un 01
Rainbow Park Un 02
Rainbow Park Un 03
Rainbow Park Un 04
Rainbow Park Un 2
Rainbow Park Un 3
Rainbow Park Un O3
Rainbow Park Vac
Rainbow Pk Un 3
Rolling Hills
Rolling Hills Un 03
Rolling Hills Un 04
Rolling Hills Un 05
Rolling Hills Un 5
Rolling Hills Un Five
Rolling Hills Un Four
Southeastern Tung Land Co
Stone Creek
Stone Creek Del Webb
Stone Creek Del Webb Silver G
Stone Creek By Del Webb
Stone Creek By Del Webb Longl
Stone Creek By Del Webb Bridle
Stone Creek By Del Webb Fairfi
Stone Creek By Del Webb Lexing
Stone Creek By Del Webb Sarato
Stone Creek By Del Webb Sundan
Stone Creek By Del Webbarlingt
Stone Creek By Del Webbbuckhea
Stone Creek By Del Webblonglea
Stone Creek By Del Webbpinebro
Stone Creek By Del Webbsanta F
Stone Creek By Del Webbsebasti
Stone Creek Nottingham Ph 1
Stone Creekdel Webb Pinebrook
Stone Crk
Stone Crk By Del Webb
Stone Crk By Del Webb Bridlewo
Stone Crk By Del Webb Longleaf
Stone Crk By Del Webb Nottingh
Stone Crk By Del Webb Sandalwo
Stone Crk By Del Webb Sar
Stone Crk By Del Webb Wellingt
Stone Crk By Del Webb Weston P
Stone Crk Ph 2a
Stone Crkdel Webb Arlingon Ph
Stone Crkdel Webb Arlington 7
Stone Crkdel Webb Arlington P
Stone Crkdel Webb Weston Ph 1
Top Of The World
Westwood Acres North
Weybourne Landing
Weybourne Landing On Top Of T
Weybourne Landing On Top Of Th
Weybourne Landing Phase 1a
Weybourne Landing Phase 1a; We
Weybourne Landing Phase 1b
Weybourne Lndg
Weybourne Lndg Ph 1a
Weybourne Lndg Ph 1d
Windsor
York Hill
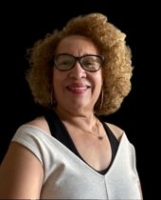
- Nicole Haltaufderhyde, REALTOR ®
- Tropic Shores Realty
- Mobile: 352.425.0845
- 352.425.0845
- nicoleverna@gmail.com



