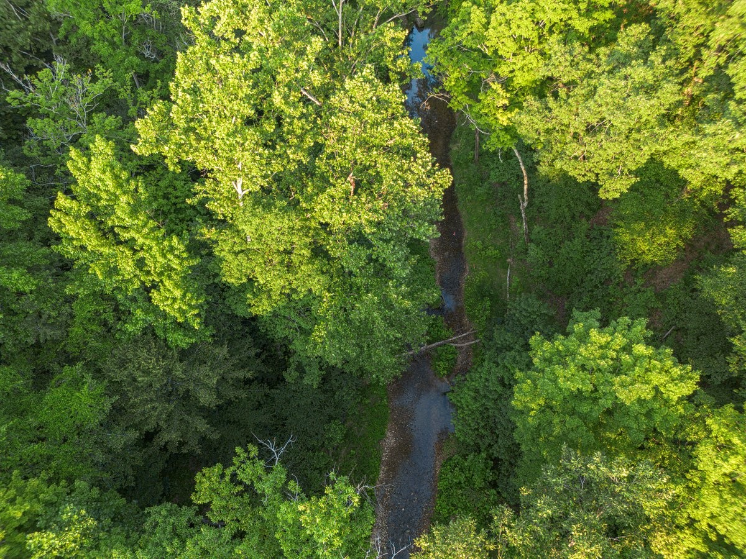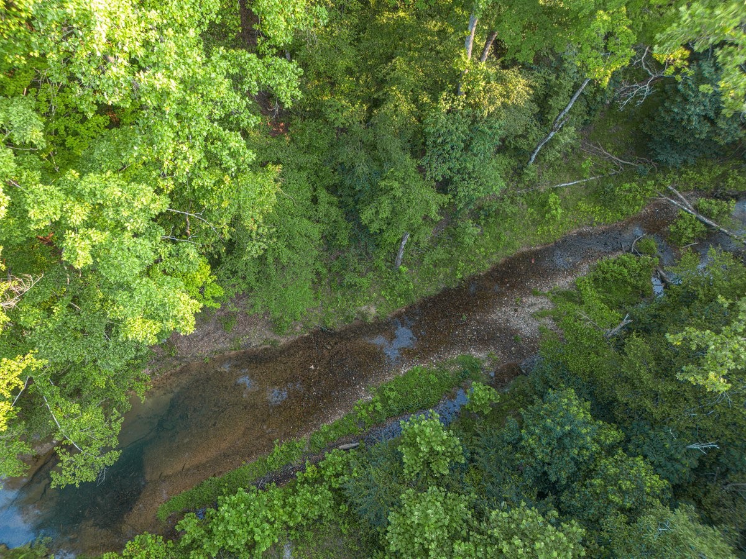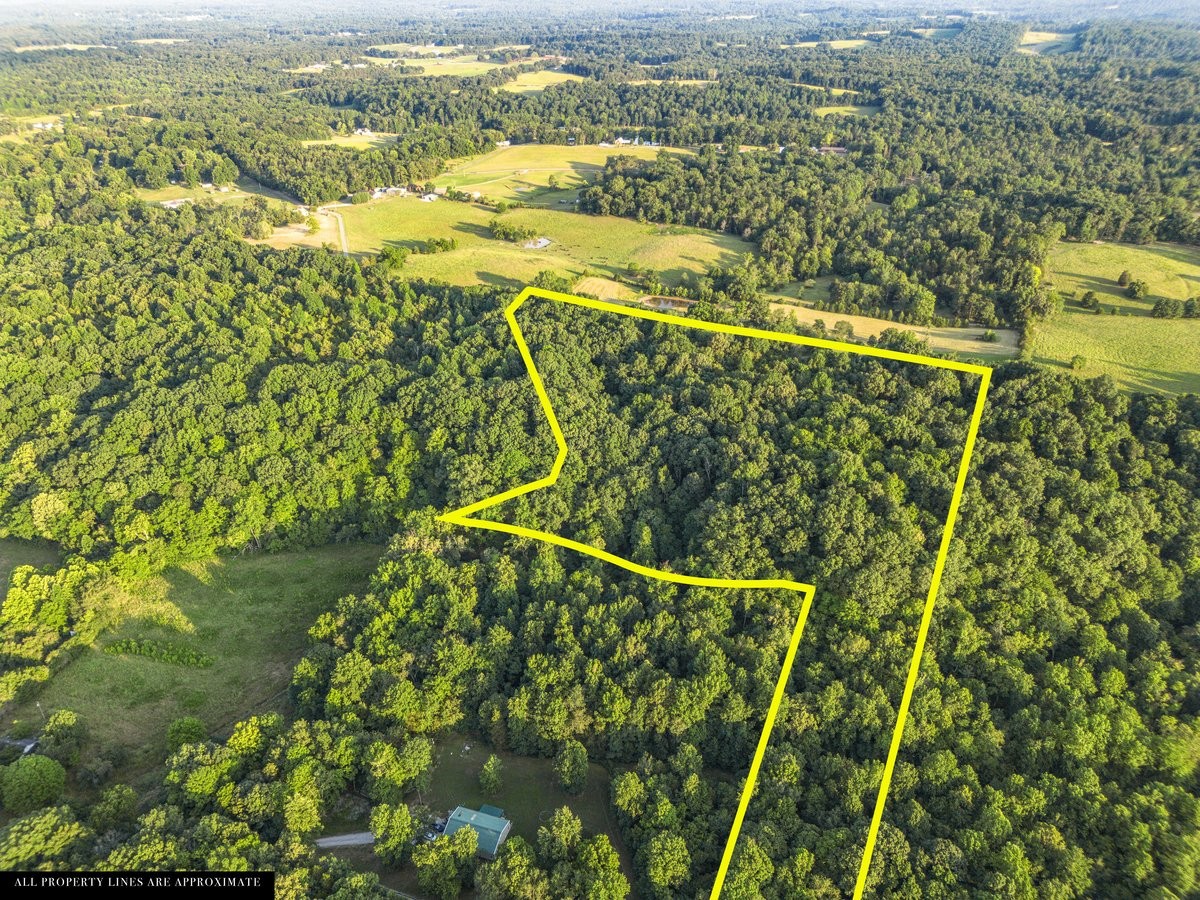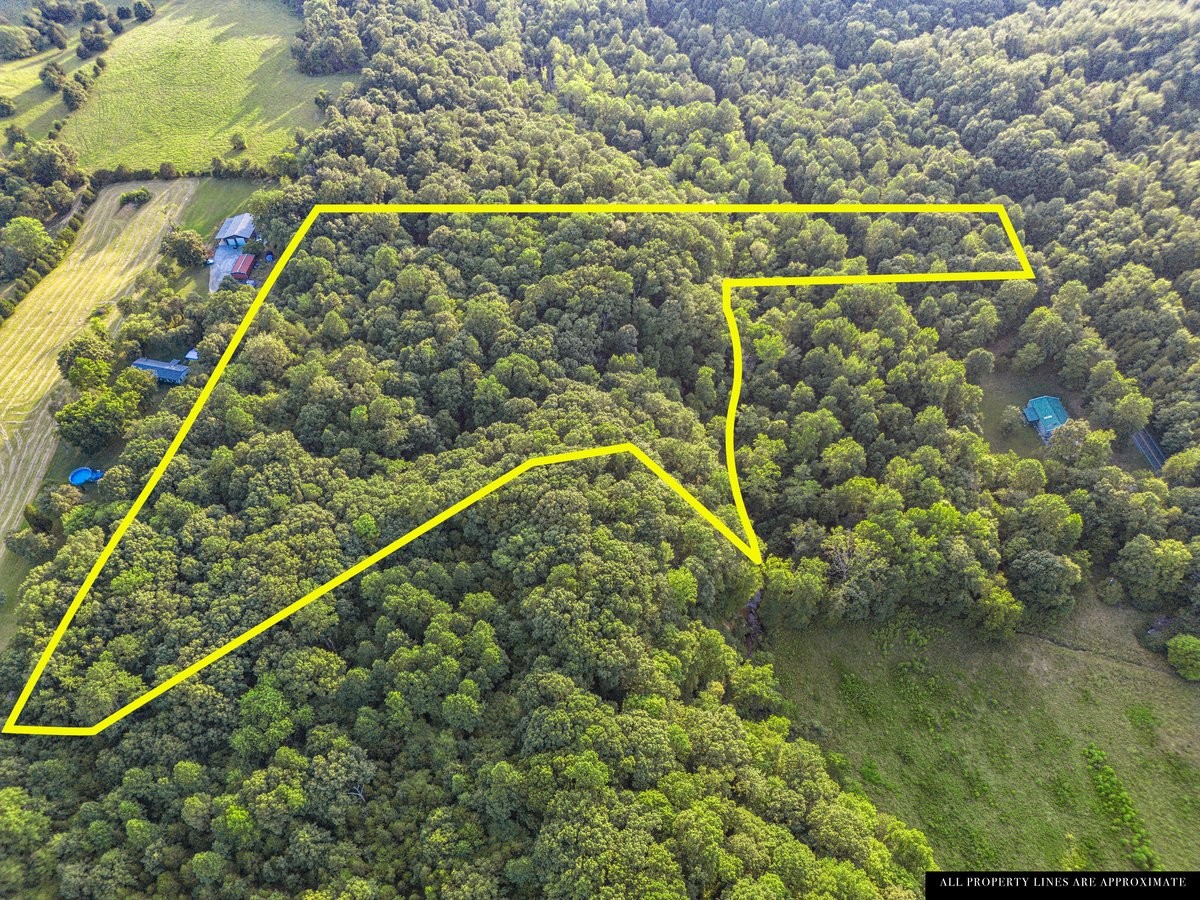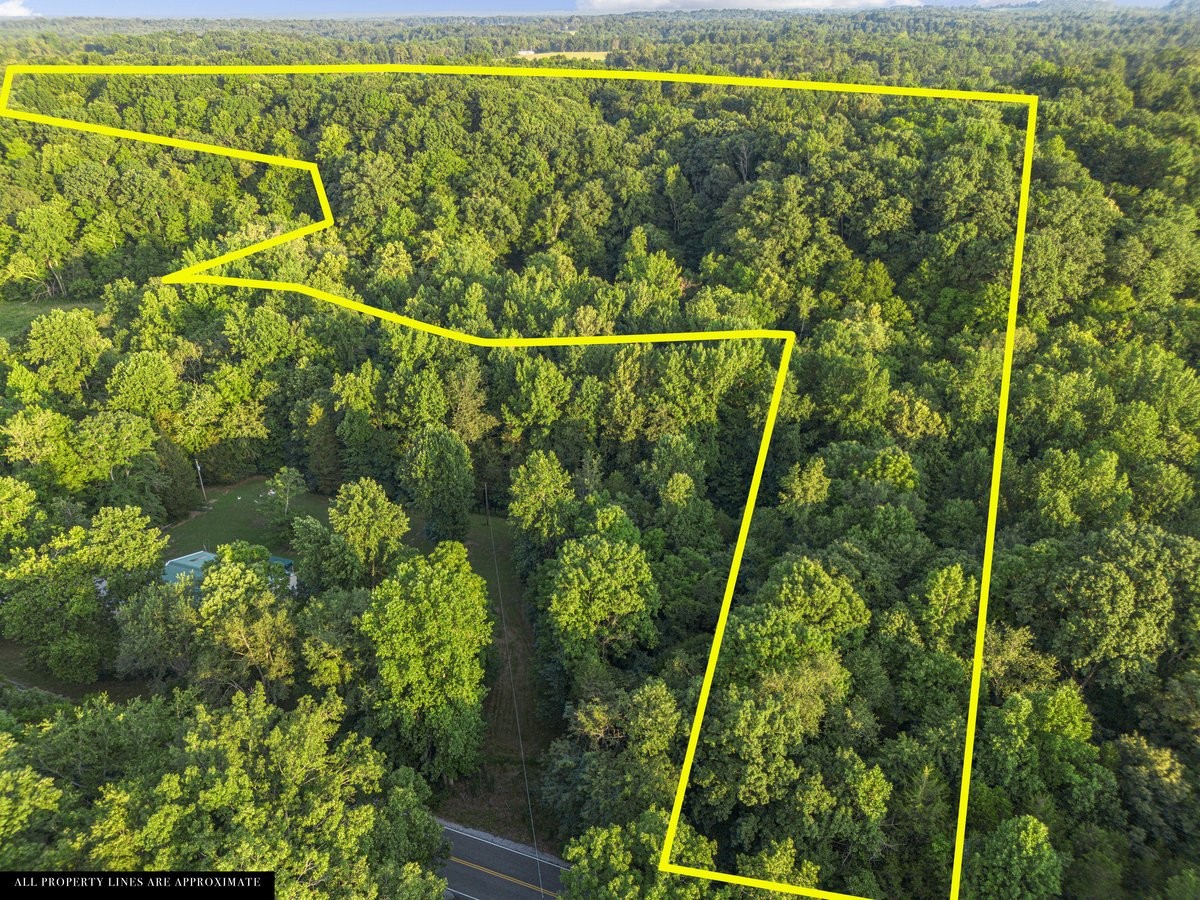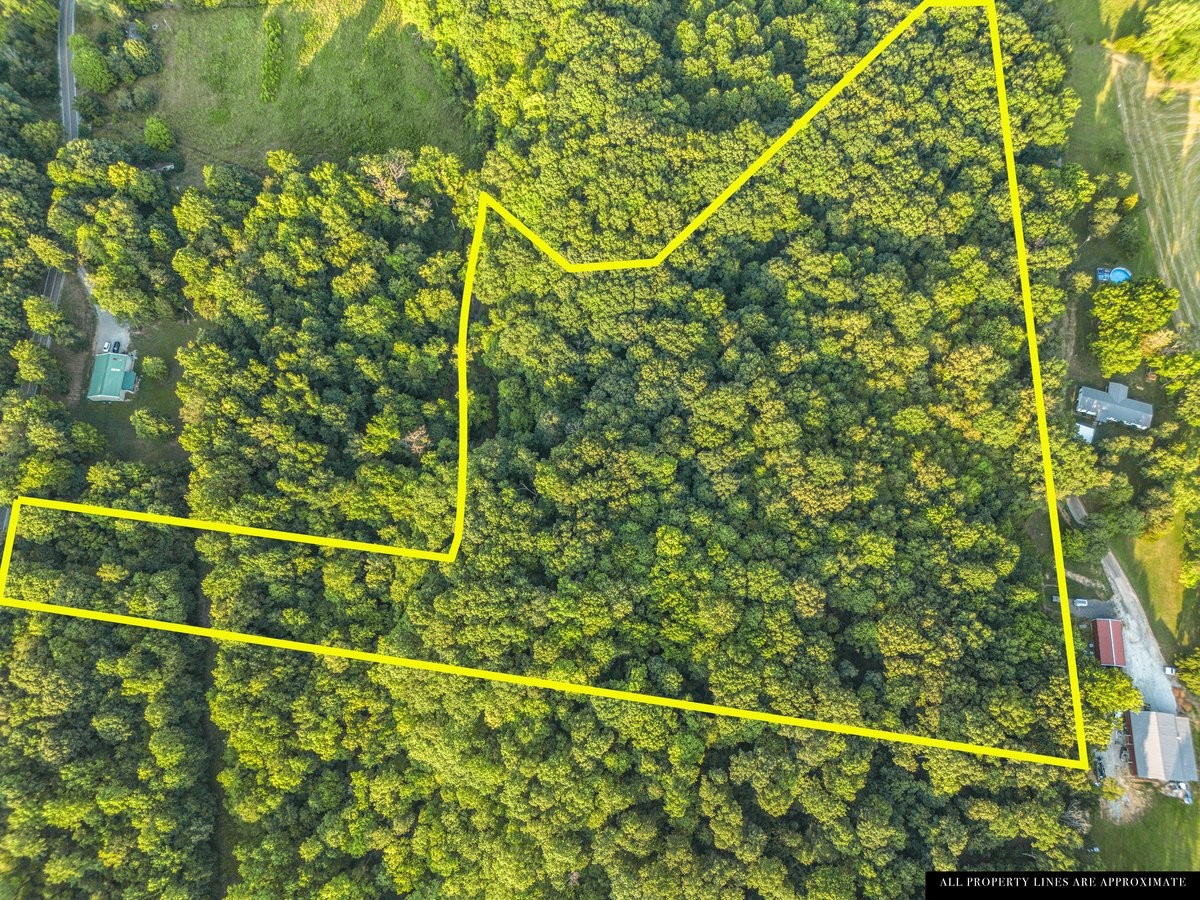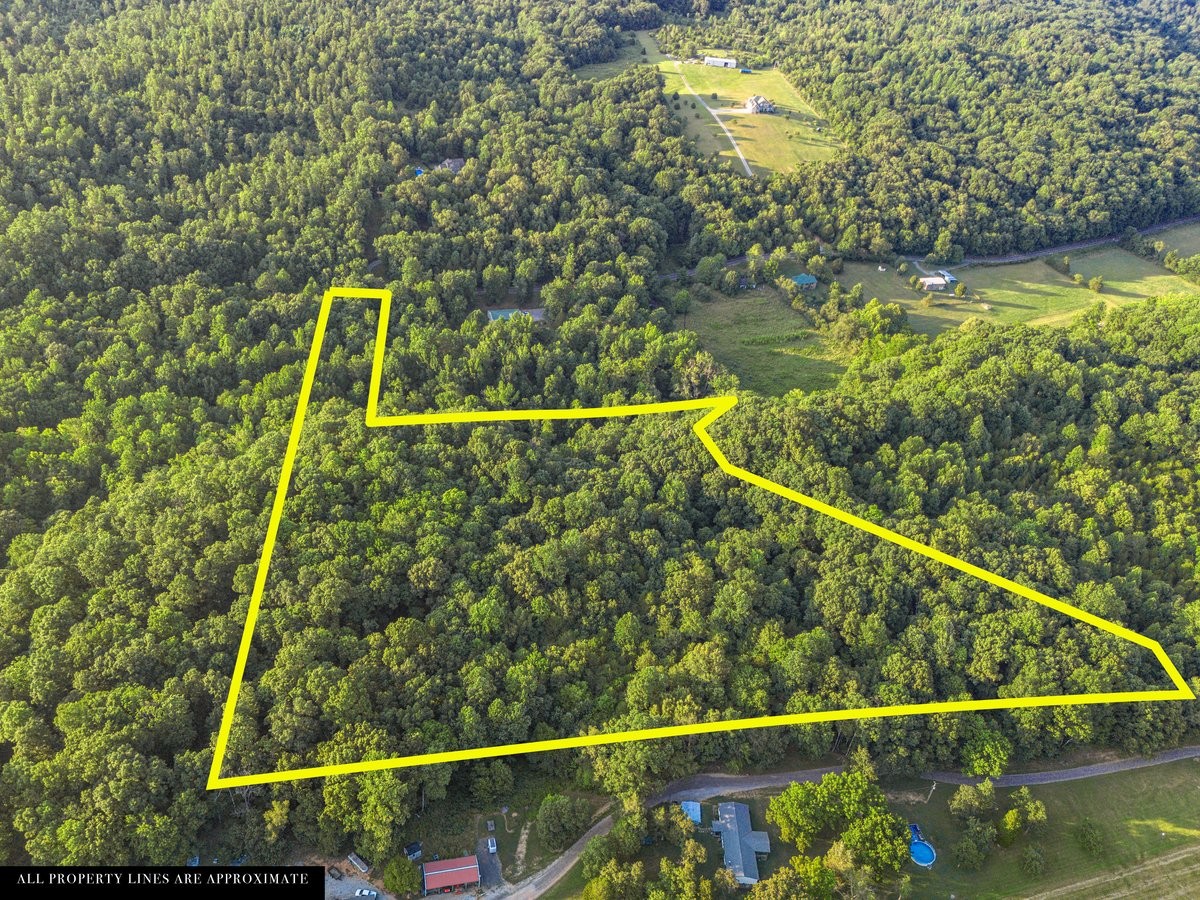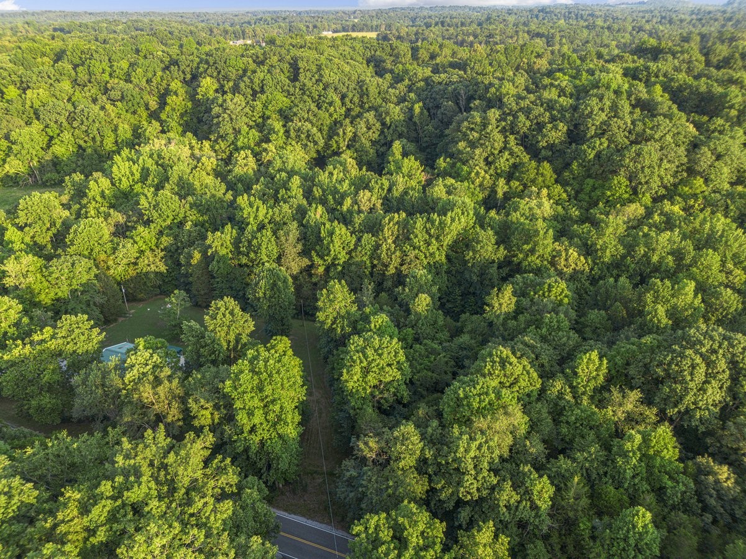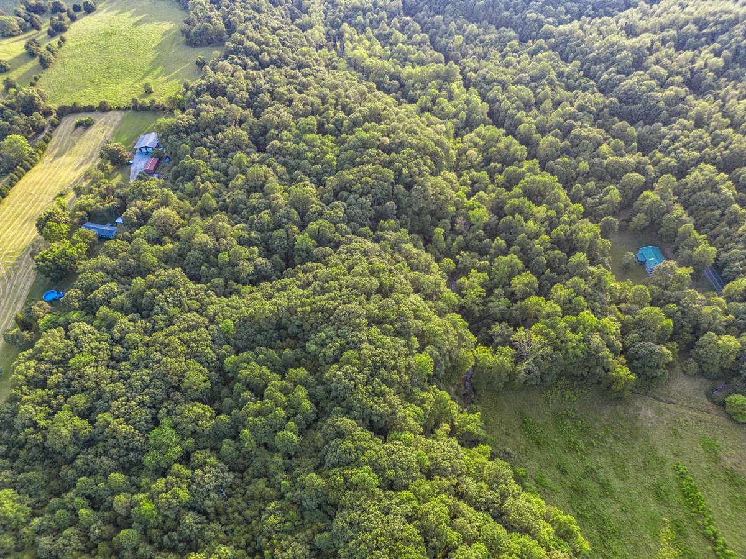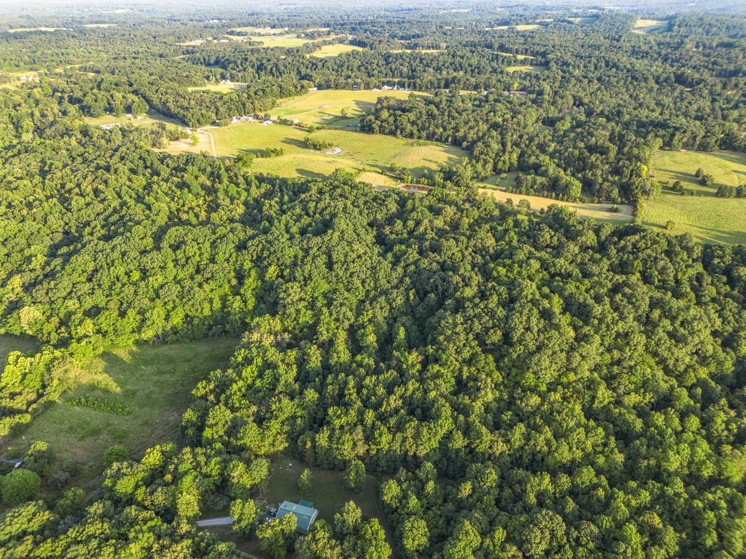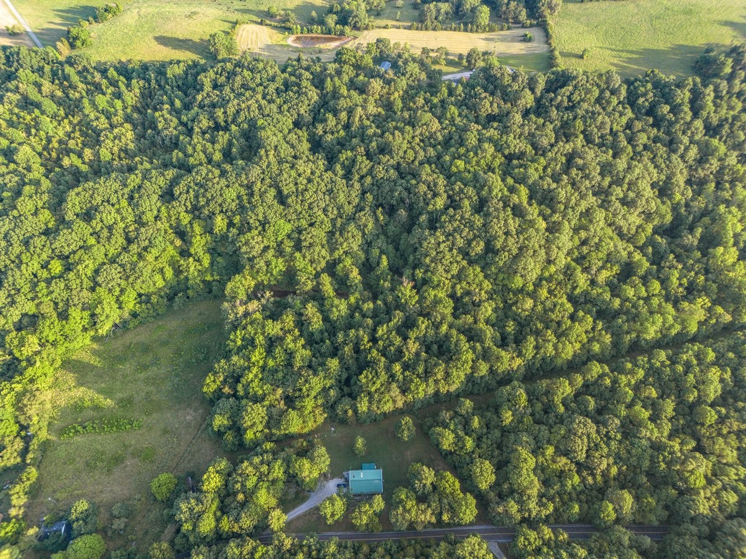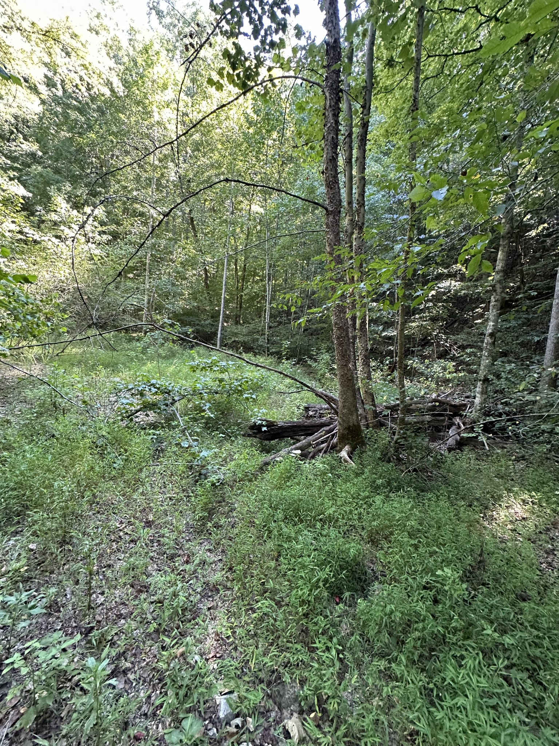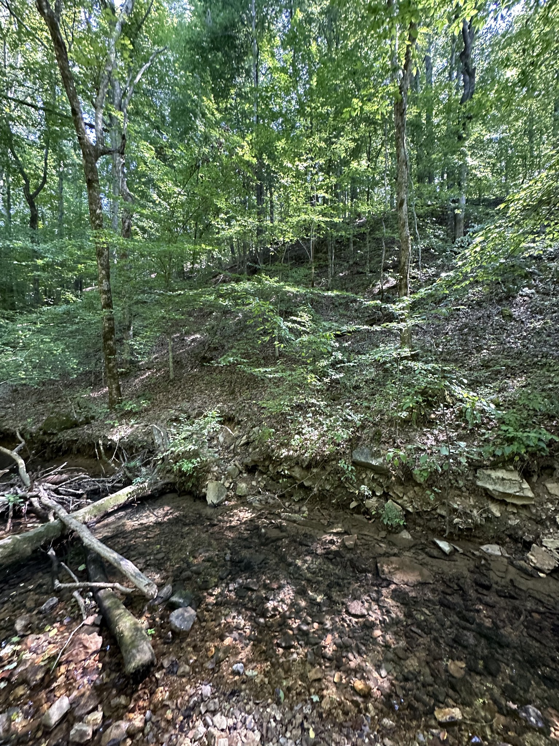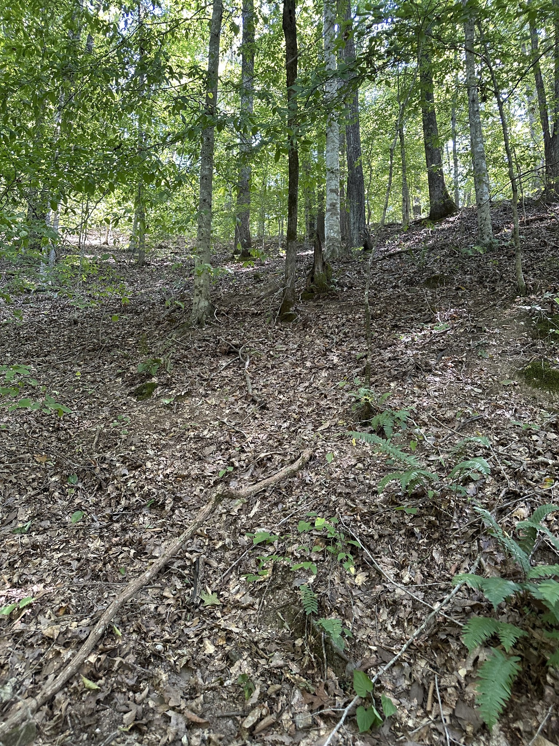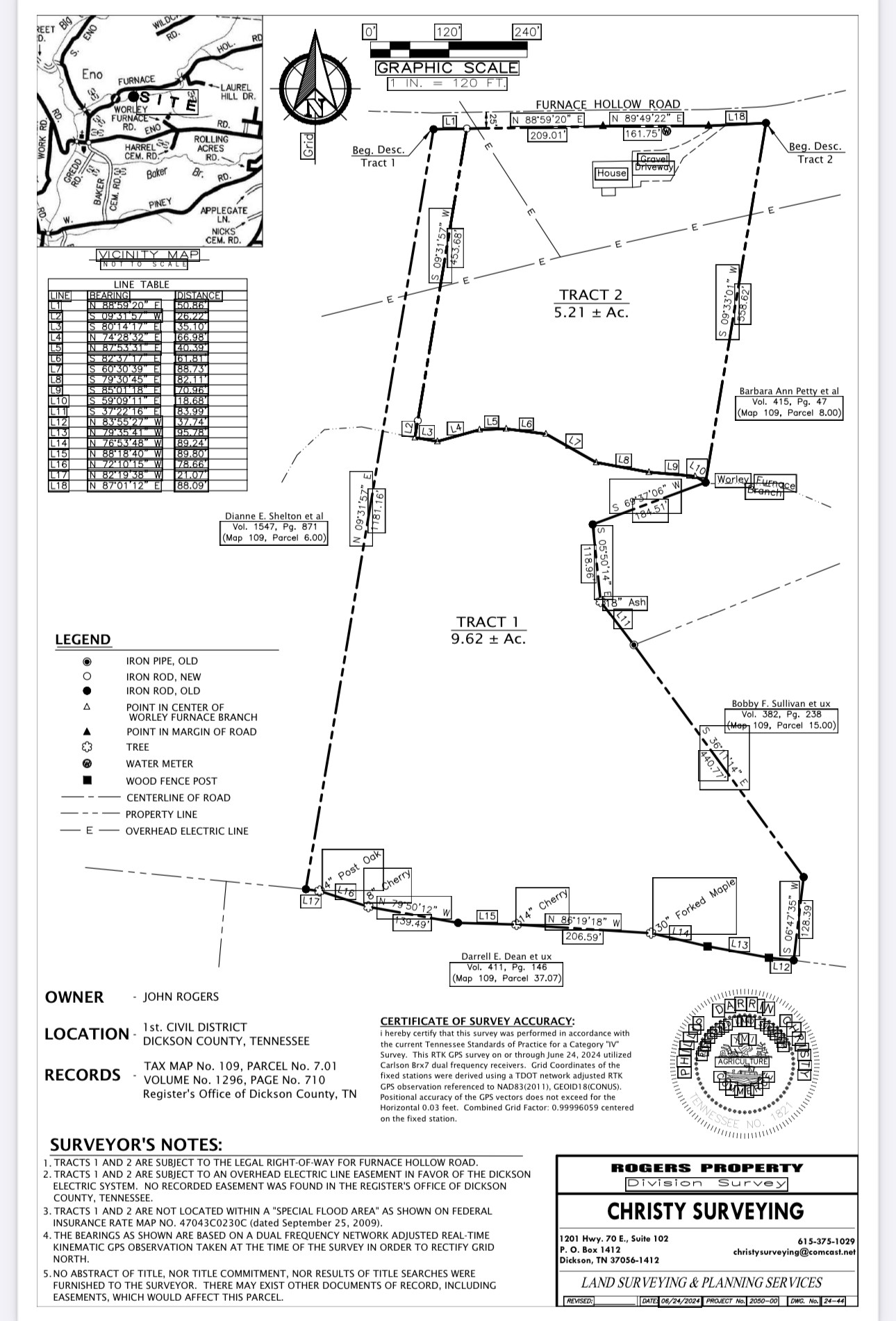11534 74th Court, OCALA, FL 34476
Property Photos
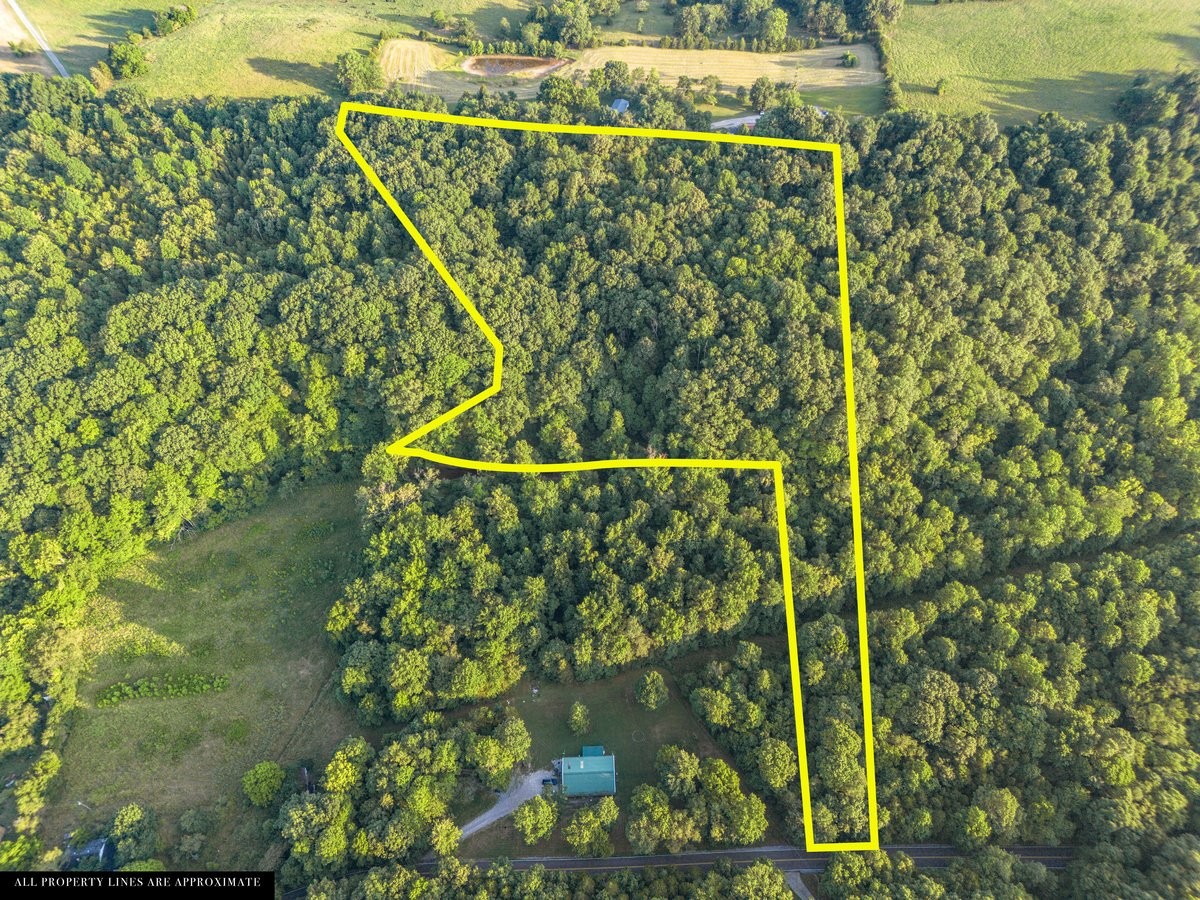
Would you like to sell your home before you purchase this one?
Priced at Only: $305,000
For more Information Call:
Address: 11534 74th Court, OCALA, FL 34476
Property Location and Similar Properties












- MLS#: OM696762 ( Residential )
- Street Address: 11534 74th Court
- Viewed: 10
- Price: $305,000
- Price sqft: $96
- Waterfront: No
- Year Built: 1996
- Bldg sqft: 3182
- Bedrooms: 3
- Total Baths: 2
- Full Baths: 2
- Garage / Parking Spaces: 2
- Days On Market: 21
- Additional Information
- Geolocation: 29.0561 / -82.2432
- County: MARION
- City: OCALA
- Zipcode: 34476
- Subdivision: Oak Run Hillside
- Elementary School: Marion Oaks Elementary School
- Middle School: Horizon Academy/Mar Oaks
- High School: West Port High School
- Provided by: OCALA REALTY WORLD LLC
- Contact: Jenni Kennedy
- 352-789-6746

- DMCA Notice
Description
Are you looking to live the fantastic Florida lifestyle? Then look no further! This lovely home has 3 bedrooms, 2 bathrooms, large living and dining areas, kitchen with breakfast nook, Florida room steps from the primary bedroom and a PRIVATE POOL with screened cage. You will appreciate the solar shades in living room, dining room and primary bedroom along with his and her walk in closets in the primary bedroom. The community offers great amenities and is conveniently located to shopping, restaurants, parks and so much more. Come check it out! Roof replaced 2018, a/c replaced 2021, microwave 2023, garbage disposal 2023, sub electrical panel 2023, lanai vinyl windows 2023, interior and exterior paint 2021.
Description
Are you looking to live the fantastic Florida lifestyle? Then look no further! This lovely home has 3 bedrooms, 2 bathrooms, large living and dining areas, kitchen with breakfast nook, Florida room steps from the primary bedroom and a PRIVATE POOL with screened cage. You will appreciate the solar shades in living room, dining room and primary bedroom along with his and her walk in closets in the primary bedroom. The community offers great amenities and is conveniently located to shopping, restaurants, parks and so much more. Come check it out! Roof replaced 2018, a/c replaced 2021, microwave 2023, garbage disposal 2023, sub electrical panel 2023, lanai vinyl windows 2023, interior and exterior paint 2021.
Payment Calculator
- Principal & Interest -
- Property Tax $
- Home Insurance $
- HOA Fees $
- Monthly -
For a Fast & FREE Mortgage Pre-Approval Apply Now
Apply Now
 Apply Now
Apply NowFeatures
Building and Construction
- Builder Model: Lexington
- Covered Spaces: 0.00
- Exterior Features: Irrigation System, Private Mailbox, Rain Gutters, Sliding Doors
- Flooring: Carpet, Tile
- Living Area: 1596.00
- Roof: Shingle
School Information
- High School: West Port High School
- Middle School: Horizon Academy/Mar Oaks
- School Elementary: Marion Oaks Elementary School
Garage and Parking
- Garage Spaces: 2.00
- Open Parking Spaces: 0.00
Eco-Communities
- Pool Features: In Ground
- Water Source: Public
Utilities
- Carport Spaces: 0.00
- Cooling: Central Air
- Heating: Electric
- Pets Allowed: Cats OK, Dogs OK
- Sewer: Public Sewer
- Utilities: Cable Available, Electricity Connected, Phone Available
Amenities
- Association Amenities: Clubhouse, Fitness Center, Golf Course, Pool, Tennis Court(s)
Finance and Tax Information
- Home Owners Association Fee Includes: Pool, Recreational Facilities
- Home Owners Association Fee: 198.05
- Insurance Expense: 0.00
- Net Operating Income: 0.00
- Other Expense: 0.00
- Tax Year: 2024
Other Features
- Appliances: Dishwasher, Dryer, Microwave, Range, Refrigerator, Washer
- Association Name: Office Liason
- Association Phone: (352) 854-5775
- Country: US
- Interior Features: Ceiling Fans(s), Eat-in Kitchen, High Ceilings, Living Room/Dining Room Combo, Primary Bedroom Main Floor, Split Bedroom, Walk-In Closet(s), Window Treatments
- Legal Description: SEC 31 TWP 16 RGE 21 PLAT BOOK 003 PAGE 112 OAK RUN HILLSIDE BLK A LOT 3
- Levels: One
- Area Major: 34476 - Ocala
- Occupant Type: Owner
- Parcel Number: 7017-001-003
- View: Pool
- Views: 10
- Zoning Code: PUD
Nearby Subdivisions
Brookhaven
Brookhaven Ph 1
Brookhaven Ph 2
Cherrywood Estate
Cherrywood Estates
Cherrywood Preserve
Cherrywood Preserve Ph 1
Countryside Farms Ocala
Countryside Farms Of Ocala
Freedom Crossings Preserve
Freedom Crossings Preserve Pha
Freedom Xings Preserve Ph 2
Greystone Hills Ph 2
Greystone Hills Ph One
Greystone Hills Ph Two
Hardwood Trls
Harvest Meadow
Hidden Lake
Hidden Lake Un 01
Hidden Lake Un 04
Hidden Lake Un Iv
Hidden Oaks
Indigo East
Indigo East Ph 1
Indigo East Ph 1 Uns Aa Bb
Indigo East Un Aa Ph 01
Jb Ranch
Jb Ranch Ph 01
Jb Ranch Sub Ph 2a
Kingland Country Estates Whisp
Kings Court First Add
Kingsland Country Estate
Kingsland Country Estate Whisp
Kingsland Country Estatemarco
Kingsland Country Estates
Kingsland Country Estates Whis
Majestic Oaks Fourth Add
Majestic Oaks Second Addition
Marco Polo Village I Nhbds
Marion Landing
Marion Lndg Un 03
Marion Lndg Un 2
Marion Oaks
Marion Ranch
Marion Ranch Phase 2
Meadow Glenn Un 03a
Meadow Glenn Un 05
Not In Hernando
Not On List
Not On The List
Oak Acres
Oak Run
Oak Run Baytree Greens
Oak Run Crescent Oaks
Oak Run Crescent Oaks Golf Lot
Oak Run Fairway Oaks
Oak Run Golf Country Club
Oak Run Golfview B
Oak Run Golfview Un A
Oak Run Hillside
Oak Run Laurel Oaks
Oak Run Linkside
Oak Run Timbergate Tr
Oak Runfountains
Oak Rungolfview
Oaks At Ocala Crossings South
Oaksocala Crossings S Ph Two
Oaksocala Xings South Ph 1
Ocala Crossings S Phase 2
Ocala Crossings South
Ocala Crossings South Ph 2
Ocala Crossings South Ph2
Ocala Crossings South Phase Tw
Ocala Crosssings South Ph 2
Ocala Waterway Estate
Ocala Waterway Estates
Paddock Club Estates
Palm Cay
Palm Cay 02 Rep Efpalm Ca
Palm Cay Un 02
Palm Point
Pidgeon Park
Pioneer Ranch
Pioneer Ranch Phase 1
Sandy Pines
Shady Hills Estates
Shady Road Acres
Southgate Mobile Manor
Spruce Creek
Spruce Crk 03
Spruce Crk Un 03
Woods Mdws East
Contact Info

- Nicole Haltaufderhyde, REALTOR ®
- Tropic Shores Realty
- Mobile: 352.425.0845
- 352.425.0845
- nicoleverna@gmail.com



