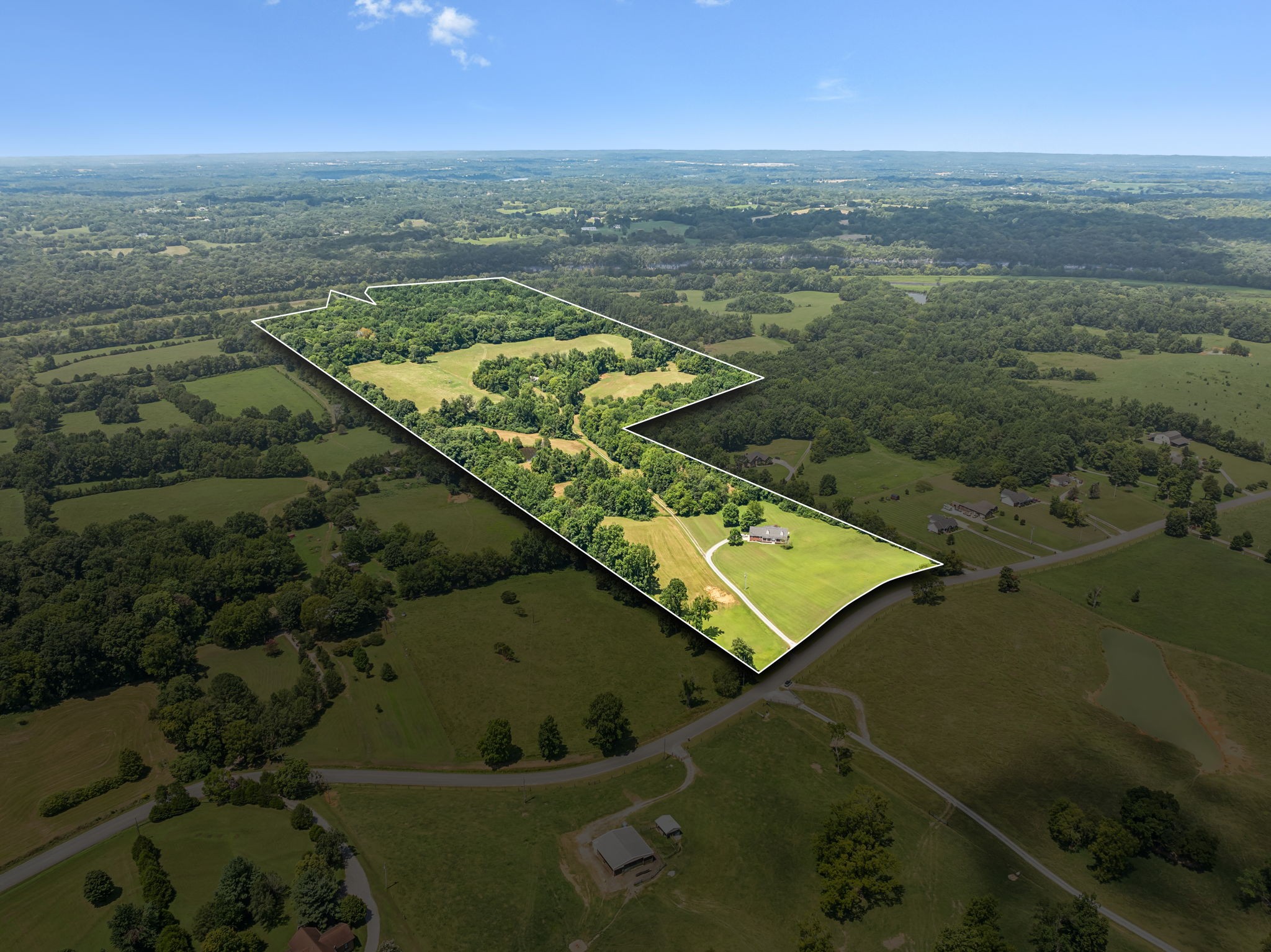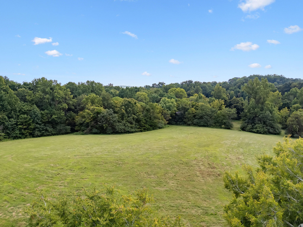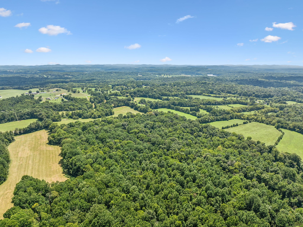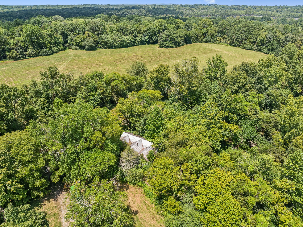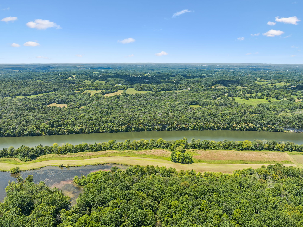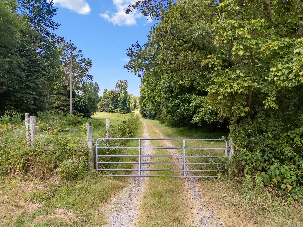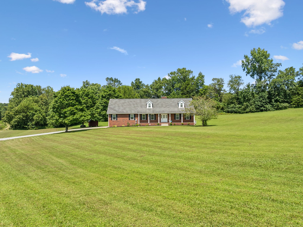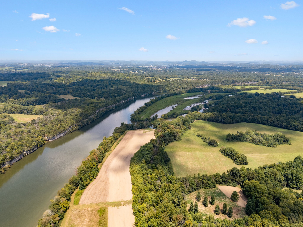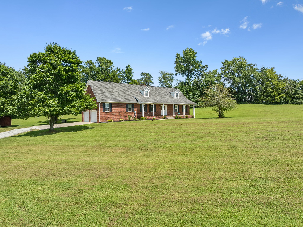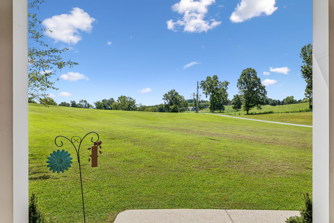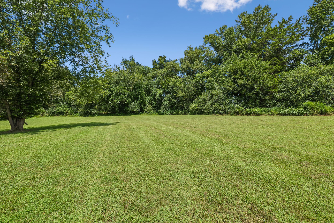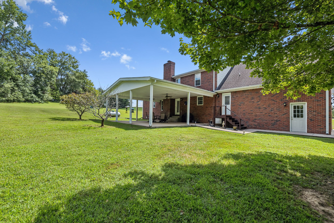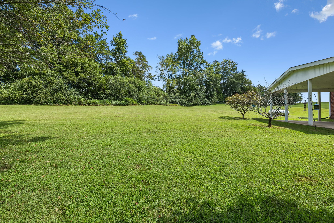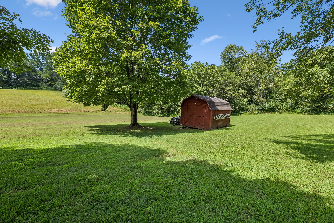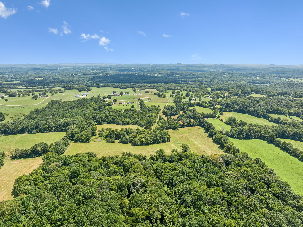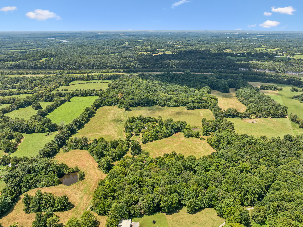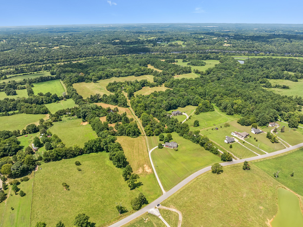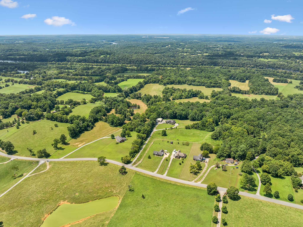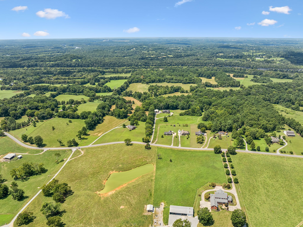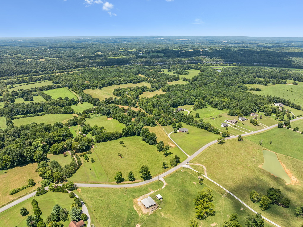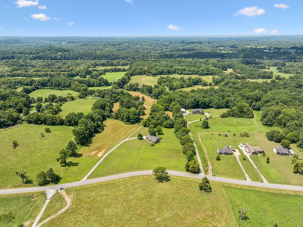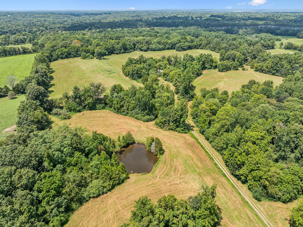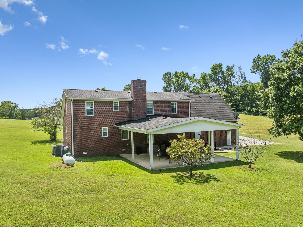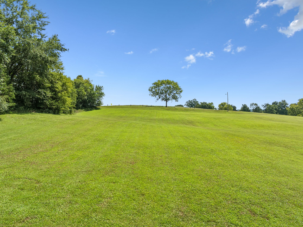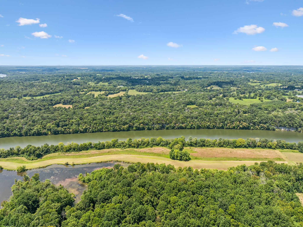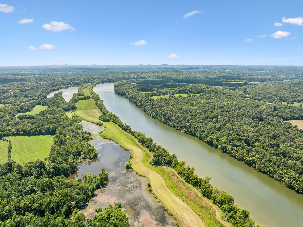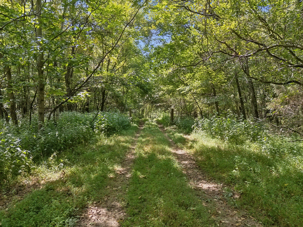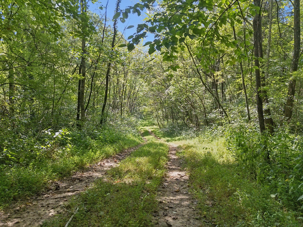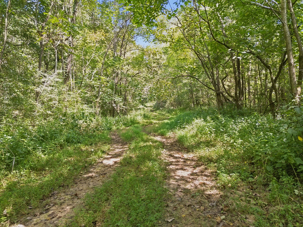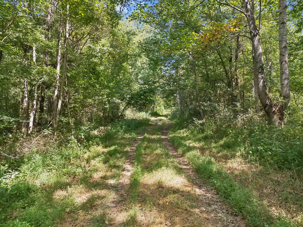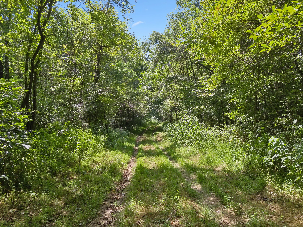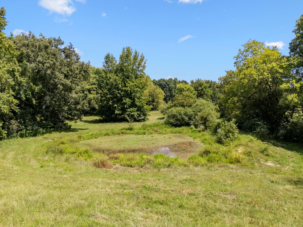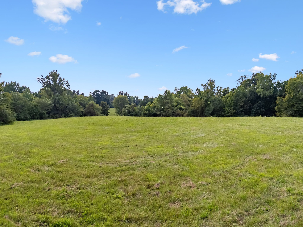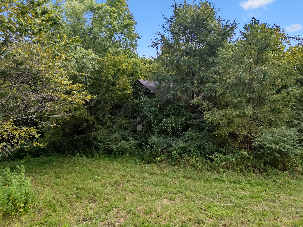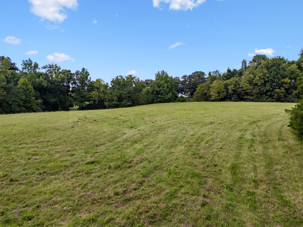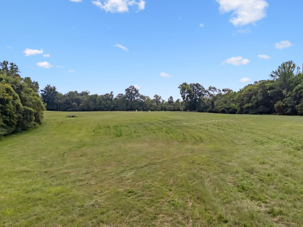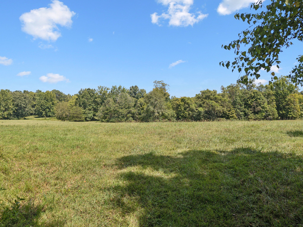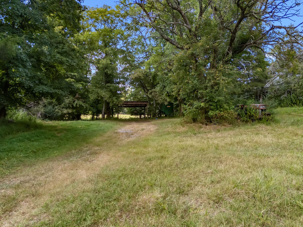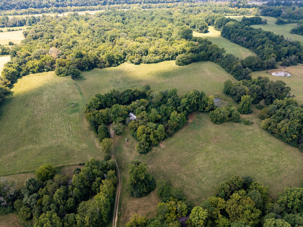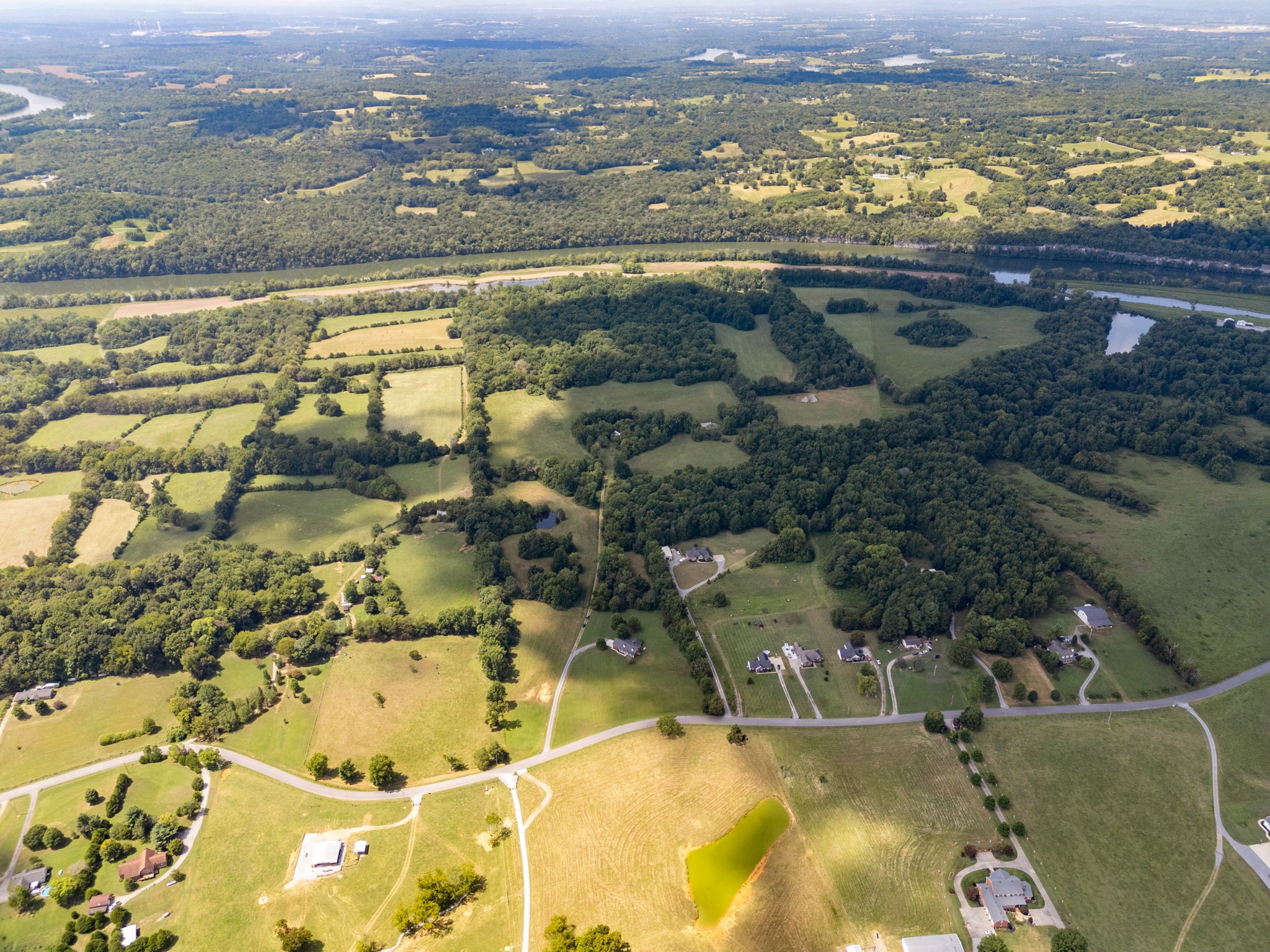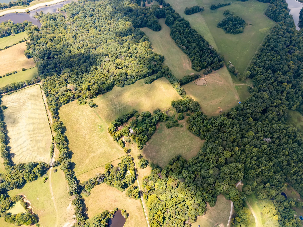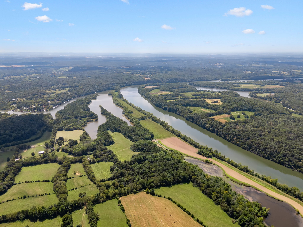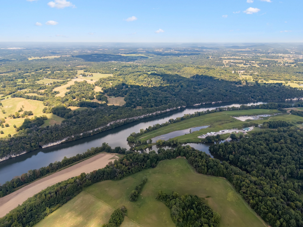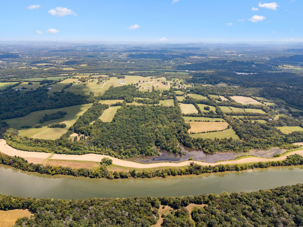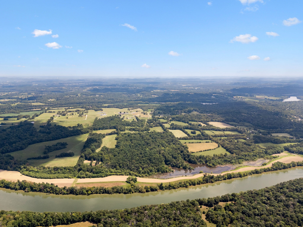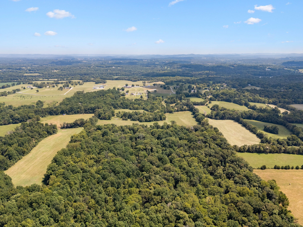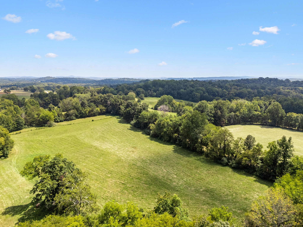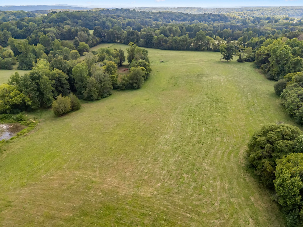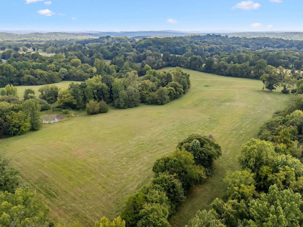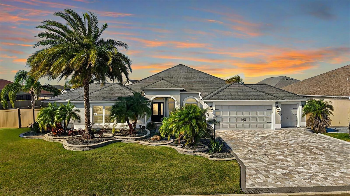5766 Henry Loop, THE VILLAGES, FL 32163
Property Photos
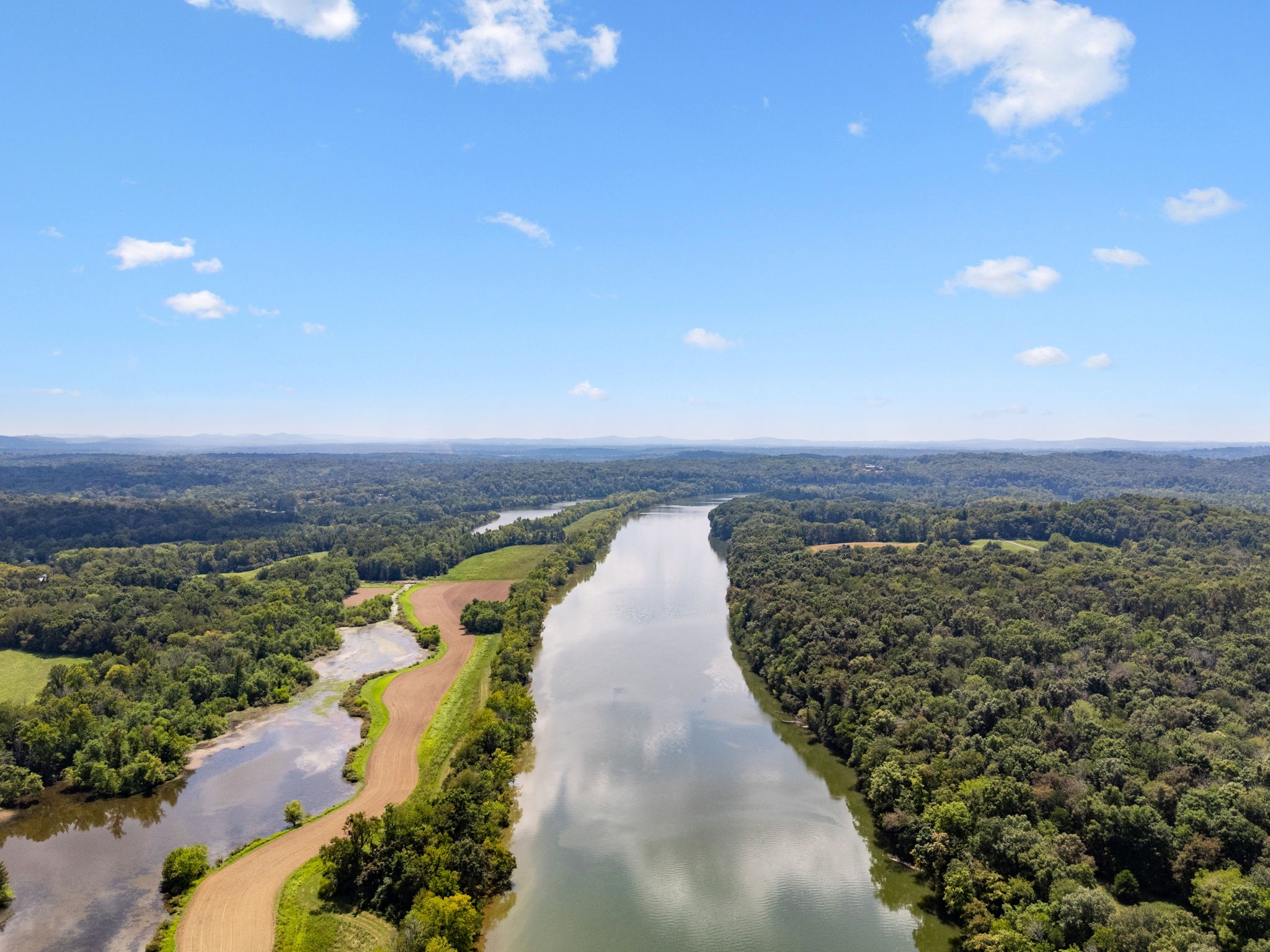
Would you like to sell your home before you purchase this one?
Priced at Only: $780,000
For more Information Call:
Address: 5766 Henry Loop, THE VILLAGES, FL 32163
Property Location and Similar Properties
- MLS#: OM697059 ( Residential )
- Street Address: 5766 Henry Loop
- Viewed: 22
- Price: $780,000
- Price sqft: $254
- Waterfront: Yes
- Wateraccess: Yes
- Waterfront Type: Canal - Freshwater
- Year Built: 2019
- Bldg sqft: 3067
- Bedrooms: 3
- Total Baths: 2
- Full Baths: 2
- Garage / Parking Spaces: 3
- Days On Market: 17
- Additional Information
- Geolocation: 28.7954 / -82.0007
- County: SUMTER
- City: THE VILLAGES
- Zipcode: 32163
- Subdivision: Southern Oaks Un 33
- Provided by: COLDWELL BANKER VANGUARD LIFESTYLE REALTY
- Contact: Dionne Peace
- 800-948-0938

- DMCA Notice
-
DescriptionWelcome to this exquisite waterfront retreat in the highly sought after village of linden isle. Offering breathtaking water views, this stunning stretched iris model has been thoughtfully upgraded with modern elegance and high end finishes. Step inside through the elegant stained glass entry door into a foyer that sets the tone for the refined style found throughout. The open concept living space boasts luxury plank vinyl, complemented by shaker style cabinetry, quartz countertops, and a glass tiled backsplash in the gourmet kitchen. A huge center island provides ample prep and seating space, perfect for entertaining, while stainless steel appliances complete the sleek, contemporary design. The spacious primary suite is a serene retreat with panoramic water views. Its ensuite bath features a huge double sink vanity with quartz countertops, sleek fixtures, and a glassed in roman shower with uniquely textured subway tile, adding a luxurious touch. The climate controlled lanai, equipped with a mini split system, adds 350 sf of additional space, seamlessly blending indoor and outdoor living. Enjoy stunning canal views from the living area, lanai, and primary suite, creating a peaceful oasis. Situated on an oversized (. 22 acre) lot, this property offers plenty of space to add a pool, enhancing your outdoor living experience. This home is packed with upgrades, including an expanded 624 sf, 2 car garage with golf cart garage, automatic garage screen doors, a decorative painted driveway for added curb appeal, an internet controlled irrigation system, and a whole home water softener & filtration system for the purest water quality. Located just 8 minutes by golf cart to sawgrass & eastport town square and 20 minutes to brownwood, this home offers both tranquility and convenience. Experience luxury waterfront living in the villages, where relaxation meets sophistication. Schedule your private tour today!
Payment Calculator
- Principal & Interest -
- Property Tax $
- Home Insurance $
- HOA Fees $
- Monthly -
For a Fast & FREE Mortgage Pre-Approval Apply Now
Apply Now
 Apply Now
Apply NowFeatures
Building and Construction
- Builder Model: Iris
- Covered Spaces: 0.00
- Exterior Features: Irrigation System, Rain Gutters, Sliding Doors
- Flooring: Carpet, Luxury Vinyl
- Living Area: 1994.00
- Roof: Shingle
Garage and Parking
- Garage Spaces: 3.00
- Open Parking Spaces: 0.00
- Parking Features: Driveway, Garage Door Opener, Golf Cart Garage, Oversized
Eco-Communities
- Water Source: Public
Utilities
- Carport Spaces: 0.00
- Cooling: Central Air, Mini-Split Unit(s)
- Heating: Central, Heat Pump
- Pets Allowed: Cats OK, Dogs OK
- Sewer: Public Sewer
- Utilities: BB/HS Internet Available, Cable Connected, Electricity Connected, Phone Available, Sewer Connected, Water Connected
Finance and Tax Information
- Home Owners Association Fee: 199.00
- Insurance Expense: 0.00
- Net Operating Income: 0.00
- Other Expense: 0.00
- Tax Year: 2024
Other Features
- Appliances: Dishwasher, Exhaust Fan, Microwave, Range, Refrigerator, Washer, Water Filtration System, Water Softener
- Association Name: The Villages Community Development
- Country: US
- Interior Features: Ceiling Fans(s), High Ceilings, Open Floorplan, Solid Surface Counters, Split Bedroom, Stone Counters, Thermostat, Tray Ceiling(s), Walk-In Closet(s), Window Treatments
- Legal Description: LOT 43 THE VILLAGES OF SOUTHERN OAKS UNIT 33 PB 17 PGS 25-25I
- Levels: One
- Area Major: 32163 - The Villages
- Occupant Type: Owner
- Parcel Number: G34A043
- Views: 22
- Zoning Code: PUD
Similar Properties
Nearby Subdivisions
Hammock At Fenney
Southern Oaks Un 33
The Village Of Collier
The Villages
Village Of Richmond
Villagefenney
Villagefenney Sweetgum Villas
Villagefenney Un 13
Villagefenney Un 6
Villages Of Southern Oaks
Villages Of Sumter
Villages Of Sumter Megan Villa
Villages Of Sumter New Haven V
Villages Of Sumter Sharon Vill
Villagesfruitland Park Reagan
Villagesfruitland Park Un 28
Villagesfruitland Park Un 32
Villagessouthern Oaks Rhett V
Villagessouthern Oaks Samuel
Villagessouthern Oaks Un 110
Villagessouthern Oaks Un 117
Villagessouthern Oaks Un 132
Villagessouthern Oaks Un 138
Villagessouthern Oaks Un 139
Villagessouthern Oaks Un 36
Villagessouthern Oaks Un 45
Villagessouthern Oaks Un 59
Villagessumter
Villagessumter Belle Glade Vl
Villagessumter Kelsea Villas
Villagessumter Un 194
Villagessumter Un 195

- Nicole Haltaufderhyde, REALTOR ®
- Tropic Shores Realty
- Mobile: 352.425.0845
- 352.425.0845
- nicoleverna@gmail.com



