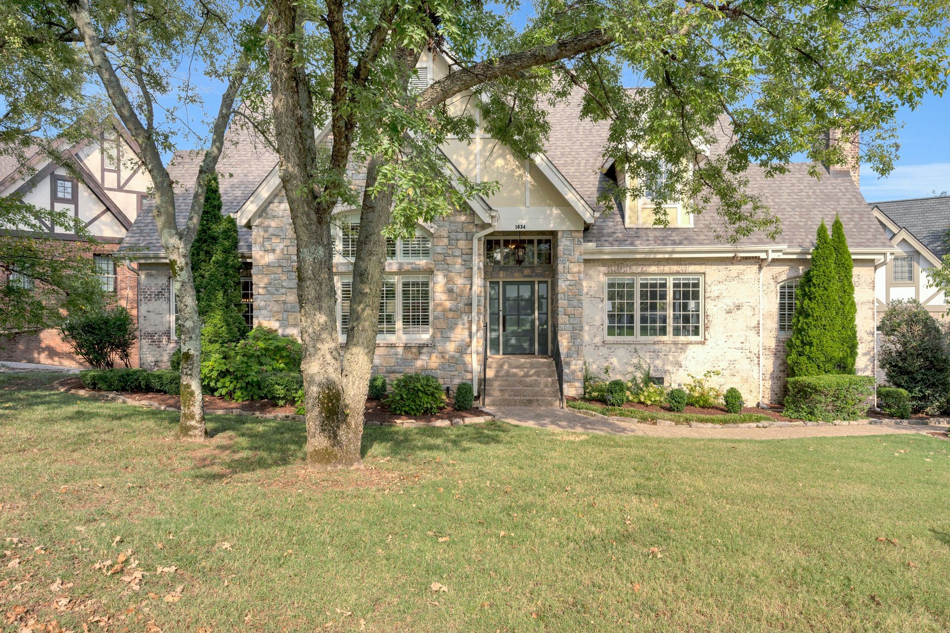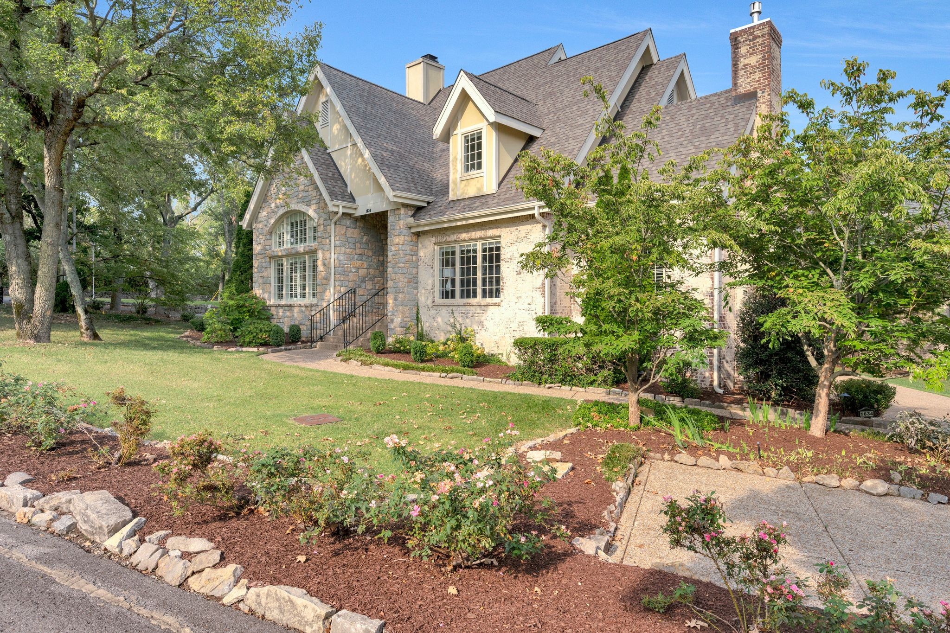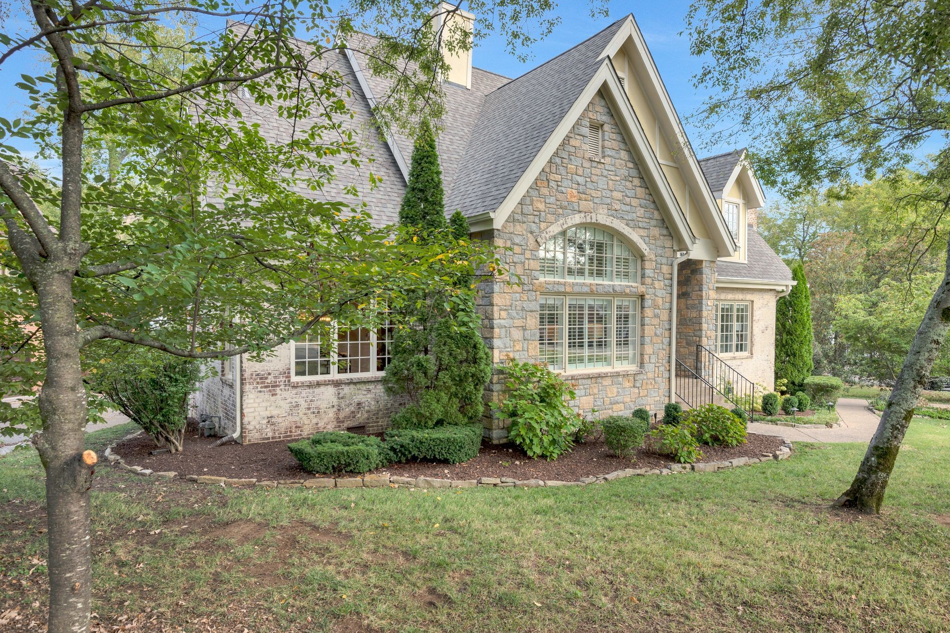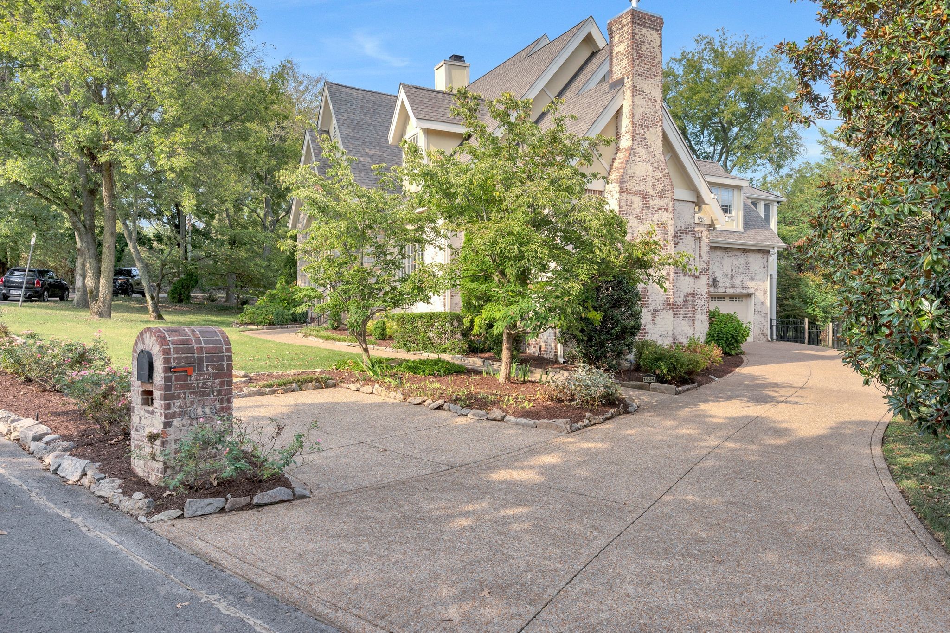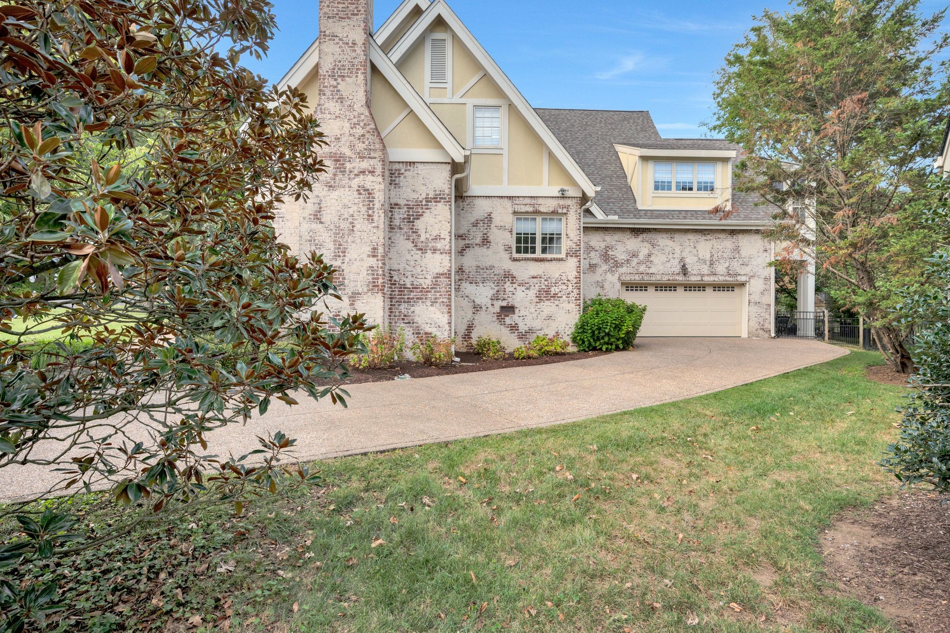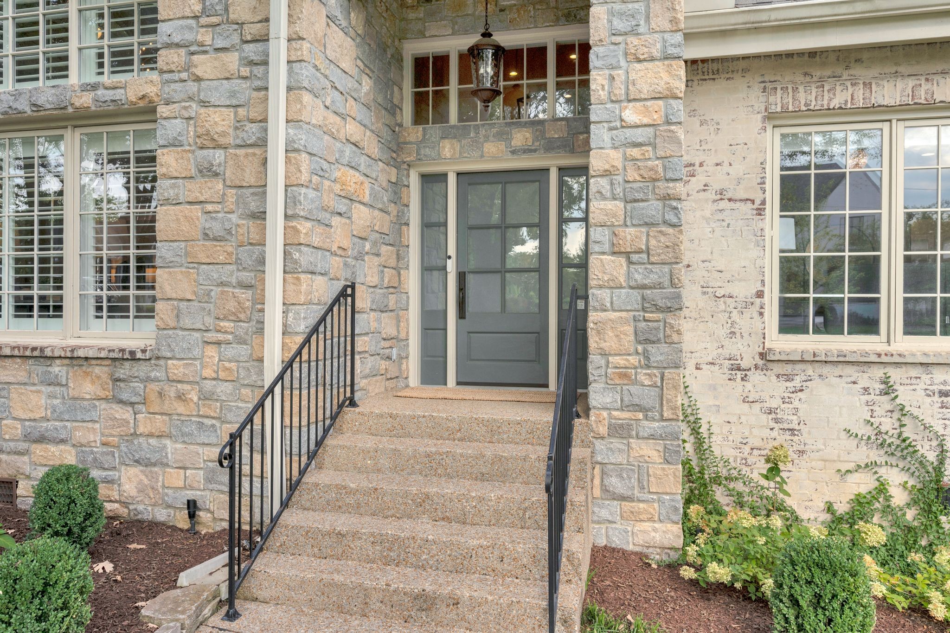5045 Triple Eagle Path, BEVERLY HILLS, FL 34465
Property Photos
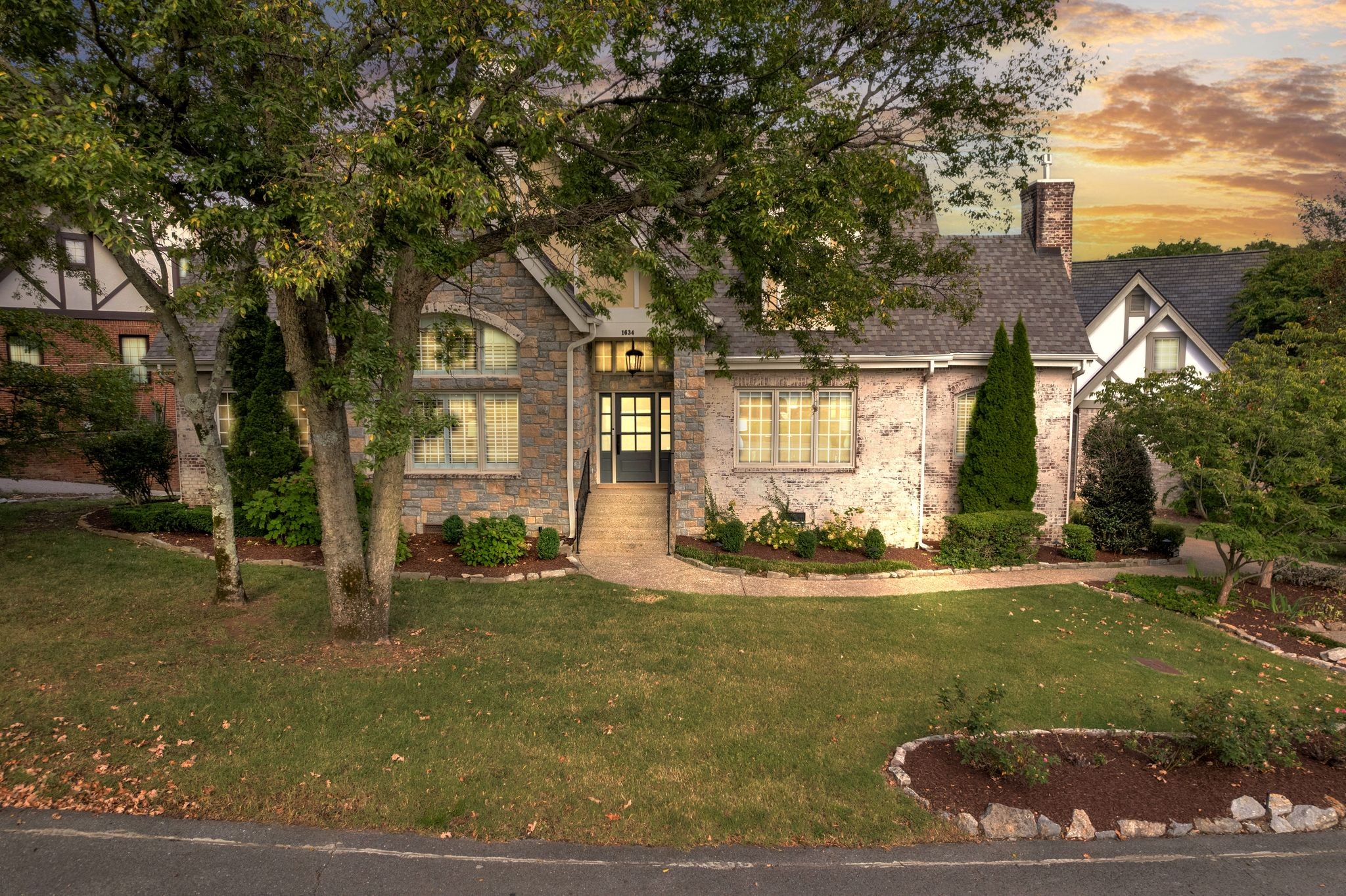
Would you like to sell your home before you purchase this one?
Priced at Only: $338,300
For more Information Call:
Address: 5045 Triple Eagle Path, BEVERLY HILLS, FL 34465
Property Location and Similar Properties






- MLS#: OM697722 ( Residential )
- Street Address: 5045 Triple Eagle Path
- Viewed: 28
- Price: $338,300
- Price sqft: $127
- Waterfront: No
- Year Built: 2025
- Bldg sqft: 2672
- Bedrooms: 3
- Total Baths: 2
- Full Baths: 2
- Garage / Parking Spaces: 2
- Days On Market: 15
- Additional Information
- Geolocation: 28.9362 / -82.4383
- County: CITRUS
- City: BEVERLY HILLS
- Zipcode: 34465
- Subdivision: The Fairways At Twisted Oaks
- Elementary School: Central Ridge Elementary Schoo
- Middle School: Citrus Springs Middle School
- High School: Lecanto High School
- Provided by: ADAMS HOMES REALTY INC
- Contact: Karen Hudson
- 352-592-7513

- DMCA Notice
Description
Under construction. Seller promo on this popular 1970 plan on the golf course!! This is the last one on a golf course lot!! Hurry in!! Seller offering closing costs paid w/approved lender and up to $15,000. 00 flex money on this home for mortgage interest rate buy down and pre paid items. This promo expires march 30, 2025. This home features the covered front porch and has a covered back lanai overlooking the golf course! Also included is stainless steel appliance pkg, tray ceiling w/crown molding in owners bedroom, separate tile shower and garden tub, large linen closet & private water closet in owners bathroom. Owners suite has huge walk in closet and exterior door from sleeping area to covered lanai. Eating areas include a formal dining area, breakfast bar and eat in kitchen nook area. Kitchen has large open peninsula overlooking the family room and the large laundry and pantry are off the kitchen. Countertops are granite throughout the home. Secondary bedrooms are large w/great natural lighting! Flooring is wood look plank tile in wet areas. This one is the same floor plan as the builder model in the fairways at twisted oaks. Stop in and take a look!! This is the last 1970 on the golf course!! Home is at 70% completion.
Description
Under construction. Seller promo on this popular 1970 plan on the golf course!! This is the last one on a golf course lot!! Hurry in!! Seller offering closing costs paid w/approved lender and up to $15,000. 00 flex money on this home for mortgage interest rate buy down and pre paid items. This promo expires march 30, 2025. This home features the covered front porch and has a covered back lanai overlooking the golf course! Also included is stainless steel appliance pkg, tray ceiling w/crown molding in owners bedroom, separate tile shower and garden tub, large linen closet & private water closet in owners bathroom. Owners suite has huge walk in closet and exterior door from sleeping area to covered lanai. Eating areas include a formal dining area, breakfast bar and eat in kitchen nook area. Kitchen has large open peninsula overlooking the family room and the large laundry and pantry are off the kitchen. Countertops are granite throughout the home. Secondary bedrooms are large w/great natural lighting! Flooring is wood look plank tile in wet areas. This one is the same floor plan as the builder model in the fairways at twisted oaks. Stop in and take a look!! This is the last 1970 on the golf course!! Home is at 70% completion.
Features
Building and Construction
- Builder Model: 1970-C
- Builder Name: Adams Homes of NW FL, Inc
- Covered Spaces: 0.00
- Exterior Features: Irrigation System, Lighting
- Flooring: Carpet, Ceramic Tile
- Living Area: 1955.00
- Roof: Shingle
Property Information
- Property Condition: Under Construction
Land Information
- Lot Features: Cleared, On Golf Course
School Information
- High School: Lecanto High School
- Middle School: Citrus Springs Middle School
- School Elementary: Central Ridge Elementary School
Garage and Parking
- Garage Spaces: 2.00
- Open Parking Spaces: 0.00
Eco-Communities
- Water Source: Public
Utilities
- Carport Spaces: 0.00
- Cooling: Central Air
- Heating: Heat Pump
- Pets Allowed: Cats OK, Dogs OK
- Sewer: Public Sewer
- Utilities: Cable Available, Electricity Connected, Sewer Connected, Sprinkler Meter, Street Lights, Underground Utilities, Water Connected
Finance and Tax Information
- Home Owners Association Fee: 475.00
- Insurance Expense: 0.00
- Net Operating Income: 0.00
- Other Expense: 0.00
- Tax Year: 2024
Other Features
- Appliances: Dishwasher, Disposal, Microwave, Range
- Association Name: Fairways @ Twisted Oaks Homeowners Association
- Country: US
- Interior Features: Crown Molding, Eat-in Kitchen, High Ceilings, In Wall Pest System, Kitchen/Family Room Combo, Open Floorplan, Pest Guard System, Solid Surface Counters, Thermostat, Tray Ceiling(s), Vaulted Ceiling(s), Walk-In Closet(s)
- Legal Description: FAIRWAYS AT TWISTED OAKS PH 2 PB 20 PG 110 BLK A LT 60
- Levels: One
- Area Major: 34465 - Beverly Hills
- Occupant Type: Vacant
- Parcel Number: 18E-18S-01-0020-000A0-0600
- Views: 28
- Zoning Code: PDR
Contact Info

- Nicole Haltaufderhyde, REALTOR ®
- Tropic Shores Realty
- Mobile: 352.425.0845
- 352.425.0845
- nicoleverna@gmail.com

