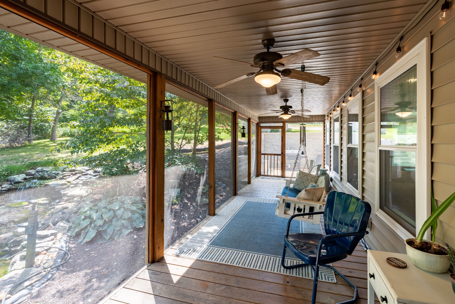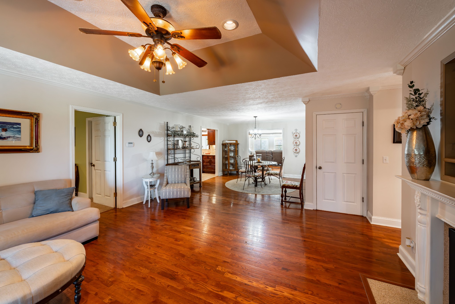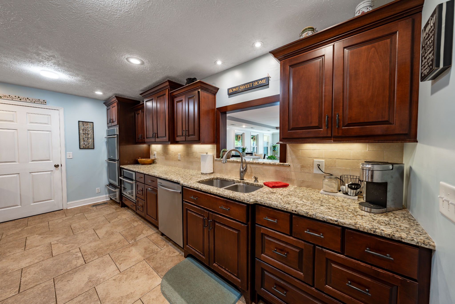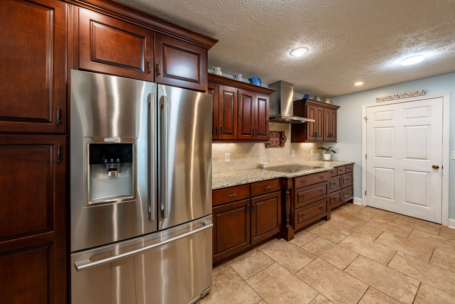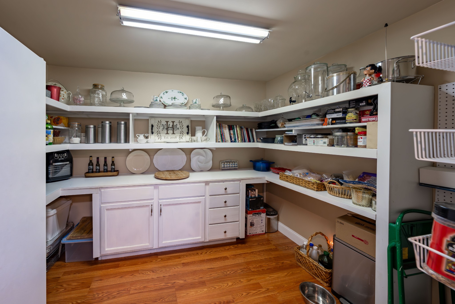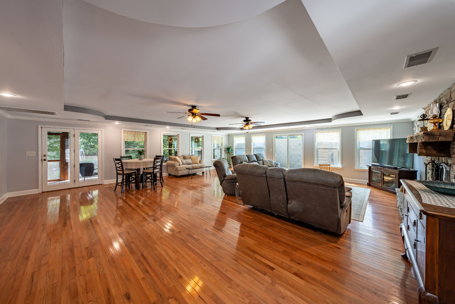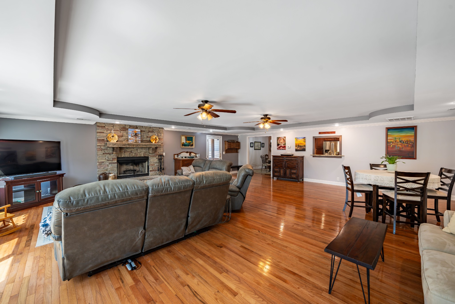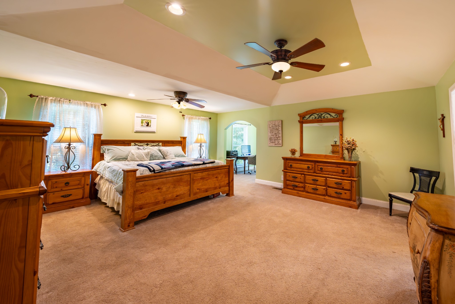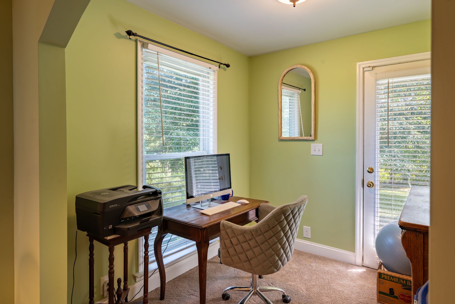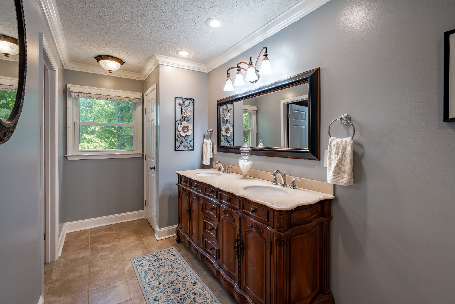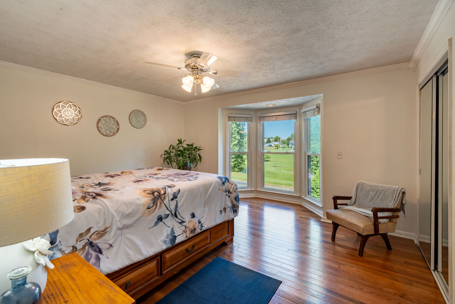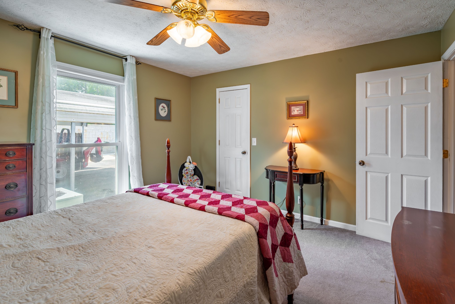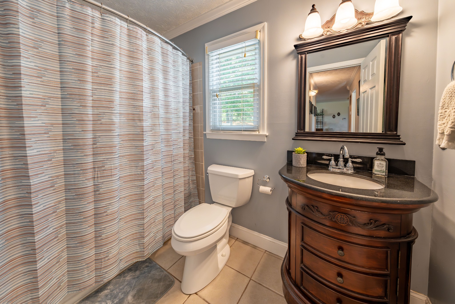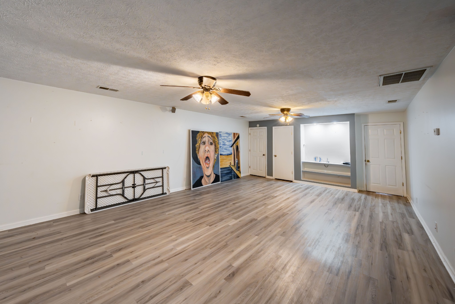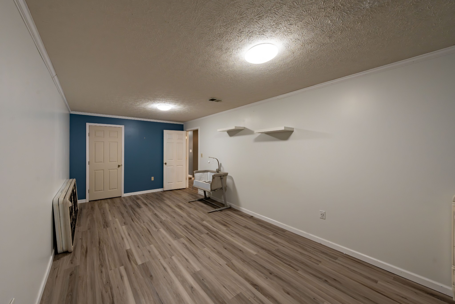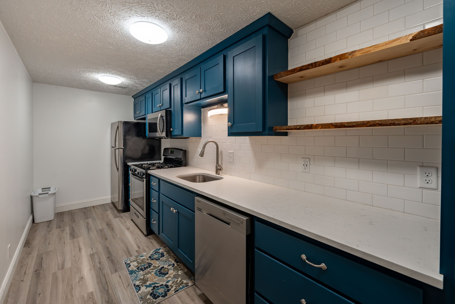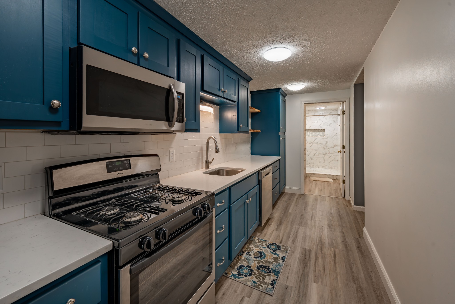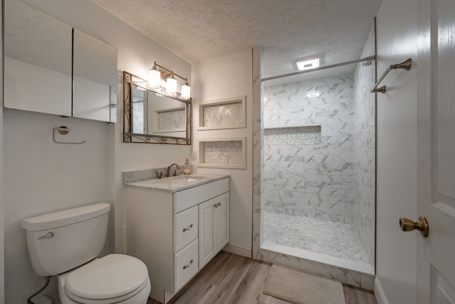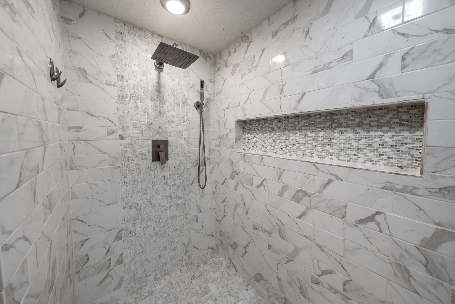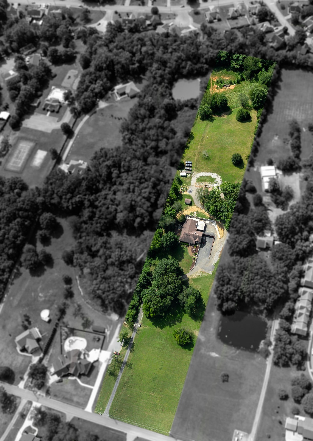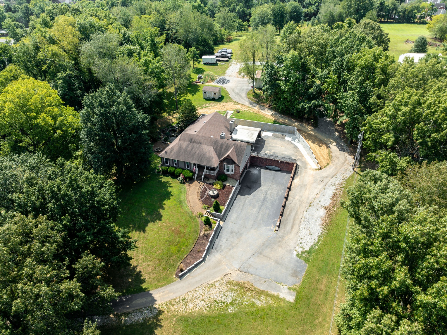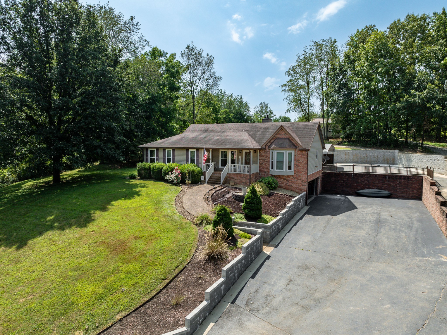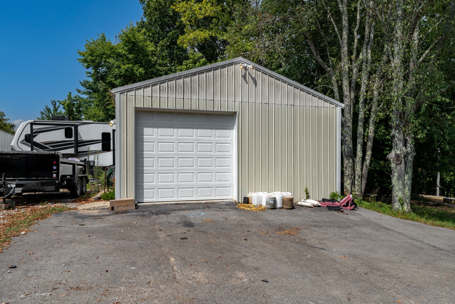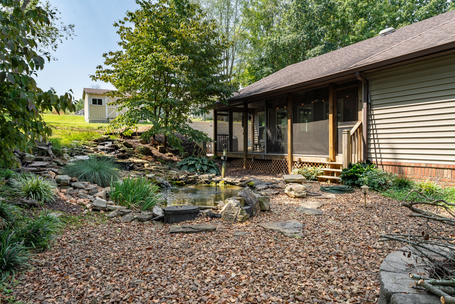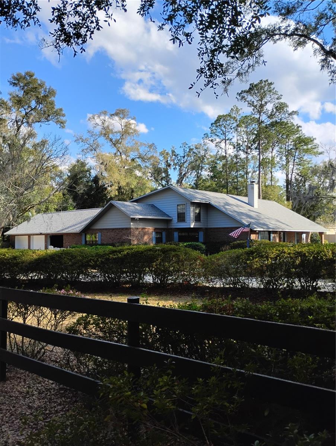1861 50th Terrace, OCALA, FL 34470
Property Photos
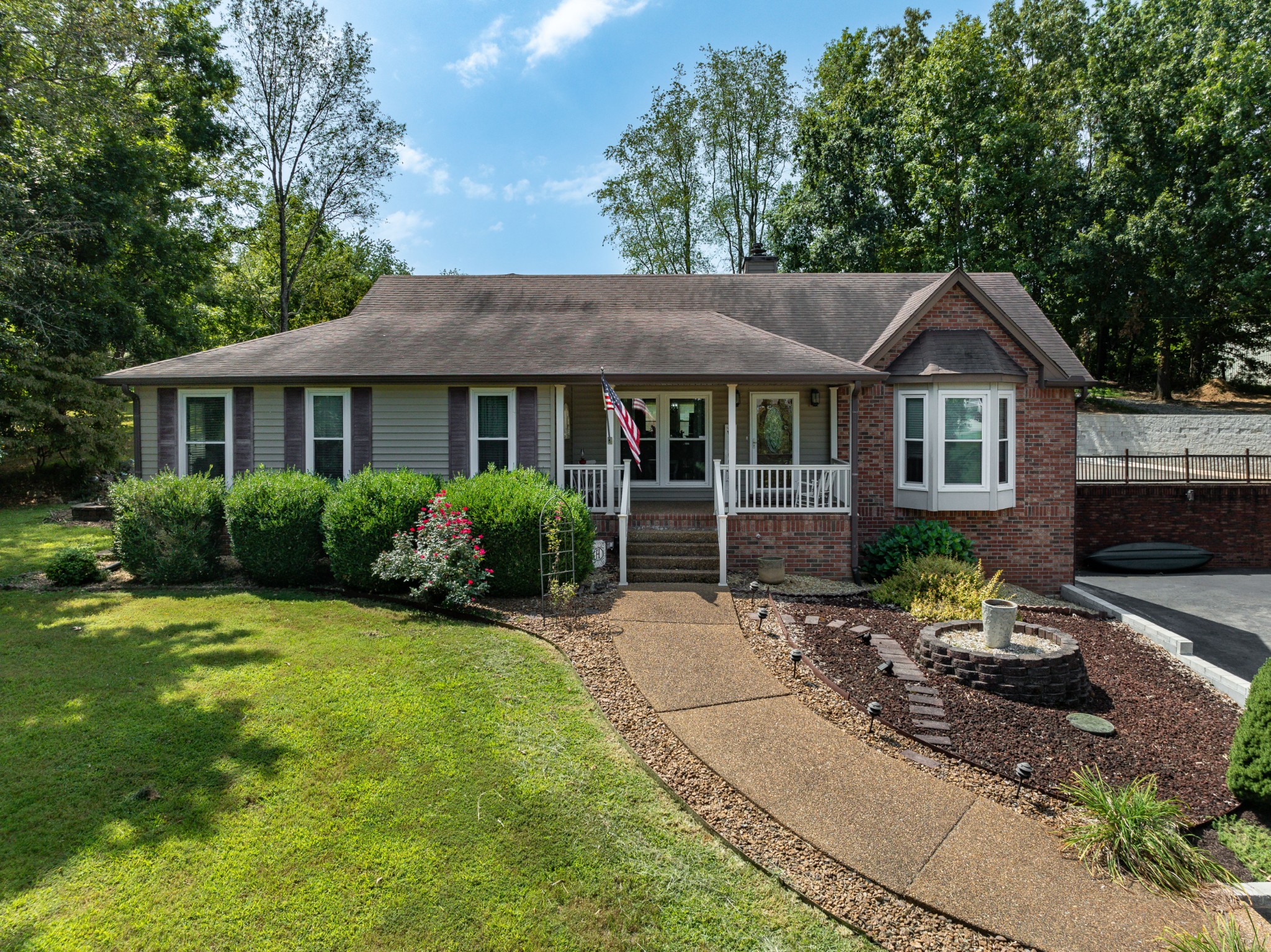
Would you like to sell your home before you purchase this one?
Priced at Only: $469,000
For more Information Call:
Address: 1861 50th Terrace, OCALA, FL 34470
Property Location and Similar Properties
- MLS#: OM697744 ( Residential )
- Street Address: 1861 50th Terrace
- Viewed: 12
- Price: $469,000
- Price sqft: $122
- Waterfront: No
- Year Built: 2018
- Bldg sqft: 3832
- Bedrooms: 4
- Total Baths: 3
- Full Baths: 3
- Garage / Parking Spaces: 2
- Days On Market: 9
- Additional Information
- Geolocation: 29.2055 / -82.0644
- County: MARION
- City: OCALA
- Zipcode: 34470
- Subdivision: Alderbrook
- Elementary School: Ocala Springs Elem. School
- Middle School: Fort King Middle School
- High School: Vanguard High School
- Provided by: SHOWCASE PROPERTIES OF CENTRAL
- Contact: Dawn Mahler
- 352-351-4718

- DMCA Notice
-
DescriptionSituated just minutes from Silver Springs State Park and the Ocala National Forest, this home offers plenty of curb appeal and is the perfect option for those looking for the perfect blend of convenience and outdoor opportunities! Beautifully maintained and thoughtfully designed, the 4 bedroom, 3 bath home provides space, style, and every day convenience across its two story layout. The open concept kitchen features granite countertops, abundant cabinet storage, stainless steel appliances, center island with breakfast bar, and a spacious butlers pantry for added storage options. Adjacent to the kitchen is an inviting breakfast nook with direct access to the rear patio, as well as the spacious living room meaning conversation continues to flow throughout these spaces. The first floor includes a guest bedroom and full bathroom, laundry room, formal dining room, and a laundry room/mudroom just off of the garage. Upstairs, a large bonus room with a closet offers endless use potential, along with two more guest bedrooms, a full bath with double sinks, and a convenient upper floor laundry room that makes it easy to keep on top of laundry without lugging it up and down stairs. The private primary suite features tray ceiling accents, its own private seating area, an absolutely massive walk in closet, and a private en suite bathroom with dual vanities, upgraded tile work, garden tub, and walk in shower. Additional upgrades include updated lighting, interior paint, and newer appliances. To the back of the home is an expansive backyard that provides plenty of room for outdoor enjoyment surrounded by vinyl privacy fencing for added security and overlooked by a cozy covered patio with ceiling fan. Double gate access adds to the flexibility of the backyard, allowing you to easily bring in your boat, a shed, or anything else you may need. Located near Silver Springs State Park and Ocala National Forest, with shopping, dining, and recreation just minutes awaythis home is ready when you are!
Payment Calculator
- Principal & Interest -
- Property Tax $
- Home Insurance $
- HOA Fees $
- Monthly -
For a Fast & FREE Mortgage Pre-Approval Apply Now
Apply Now
 Apply Now
Apply NowFeatures
Building and Construction
- Covered Spaces: 0.00
- Exterior Features: Irrigation System, Private Mailbox, Sliding Doors, Sprinkler Metered
- Fencing: Fenced
- Flooring: Carpet, Ceramic Tile
- Living Area: 3080.00
- Roof: Shingle
Land Information
- Lot Features: Cleared, City Limits, Landscaped, Sidewalk, Paved
School Information
- High School: Vanguard High School
- Middle School: Fort King Middle School
- School Elementary: Ocala Springs Elem. School
Garage and Parking
- Garage Spaces: 2.00
- Open Parking Spaces: 0.00
- Parking Features: Driveway, Garage Door Opener, Oversized
Eco-Communities
- Water Source: Public
Utilities
- Carport Spaces: 0.00
- Cooling: Central Air
- Heating: Central
- Pets Allowed: Yes
- Sewer: Public Sewer
- Utilities: BB/HS Internet Available, Cable Available, Electricity Connected, Phone Available, Sewer Connected, Sprinkler Meter, Water Connected
Finance and Tax Information
- Home Owners Association Fee: 189.00
- Insurance Expense: 0.00
- Net Operating Income: 0.00
- Other Expense: 0.00
- Tax Year: 2024
Other Features
- Appliances: Convection Oven, Cooktop, Dishwasher, Electric Water Heater, Microwave, Range, Refrigerator
- Association Name: Summit Place of Ocala Community
- Association Phone: 352-861-2248
- Country: US
- Furnished: Unfurnished
- Interior Features: Ceiling Fans(s), High Ceilings, Kitchen/Family Room Combo, Solid Surface Counters, Walk-In Closet(s), Window Treatments
- Legal Description: SEC 12 TWP 15 RGE 22 PLAT BOOK 010 PAGE 166 ALDERBROOK LOT 97
- Levels: Two
- Area Major: 34470 - Ocala
- Occupant Type: Owner
- Parcel Number: 2737-097-000
- Possession: Close Of Escrow
- Views: 12
- Zoning Code: R1A
Similar Properties
Nearby Subdivisions
Alderbrook
Autumn Oaks
Bluefields
Caldwells Add
Chazal Dale
Clements
Darby Downs
Darby Downsocala
Eastpointe Villas
Emerson Pointe
Fort King Acres
Fox Mdw Un 01
Fox Meadow
Golfview Add 01
Heritage Hills Rep
Hicliff Heights
Hilldale
Hilltop Manor
Home Non Sub
Hunters Trace
None
North Roads Park
Northwood Park
Not On List
Oak Hill Plantation
Oak Hill Plantation Ph 01
Oak Hill Plantation Ph 1
Oak Hill Plantation Ph I
Oak Terrace
Oakcrest Homesites
Ocala East Villas Un 01
One
Oronoque
Palm Circle
Palmers Add
Pine Ridge
Raven Glen
Raven Glen Un 01
Sevilla Estate
Silver Pines
Silver Pines Rev
Silver Spgs Forest
St James Park
Stonewood 02
Stonewood Villas
Stonewood Villas Tr 21
Sun Brite Add 01
Sunbrite Sub 1st Add
Tree Hill
Tree Hill Add 01
Victoria Station

- Nicole Haltaufderhyde, REALTOR ®
- Tropic Shores Realty
- Mobile: 352.425.0845
- 352.425.0845
- nicoleverna@gmail.com



