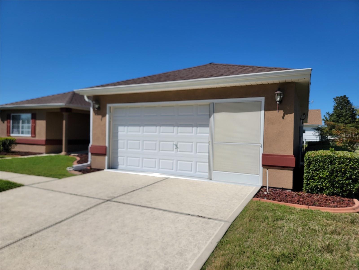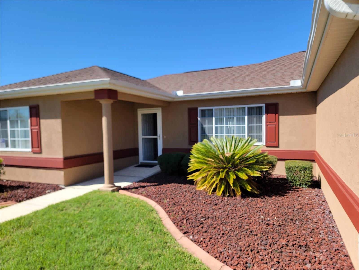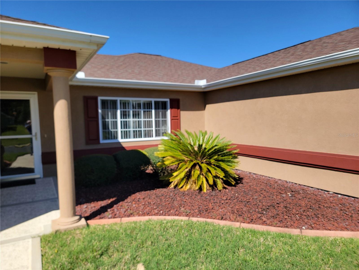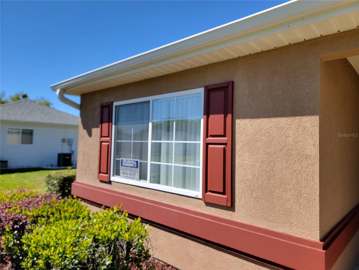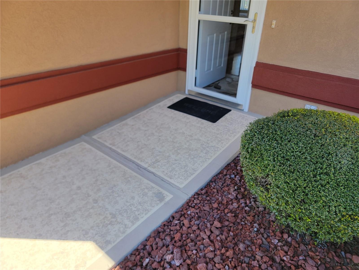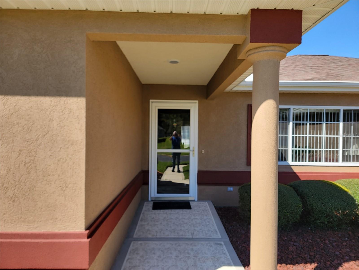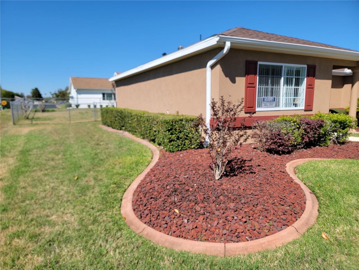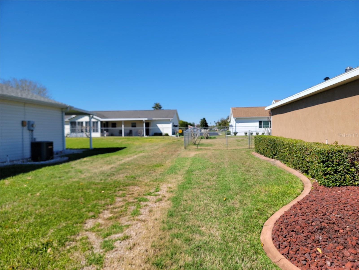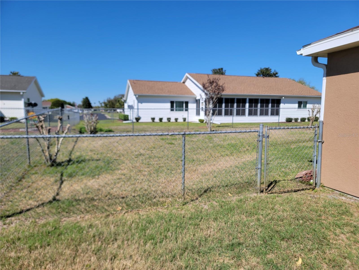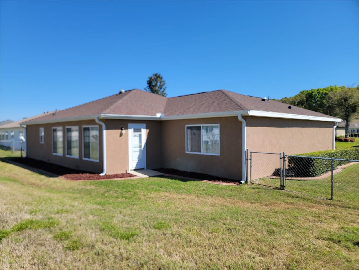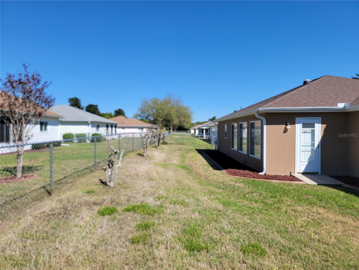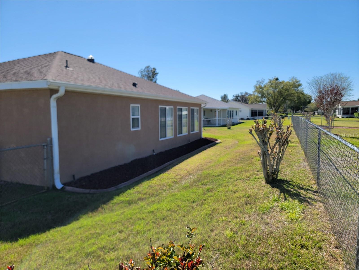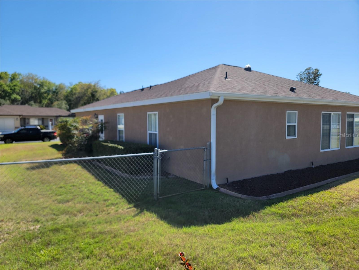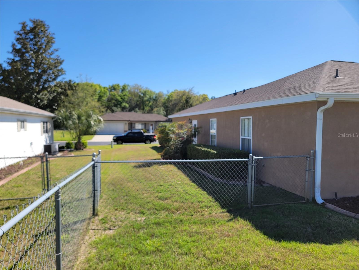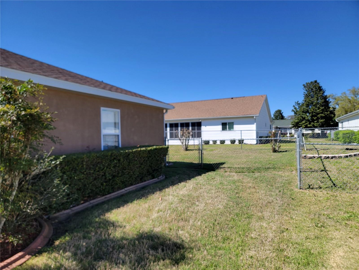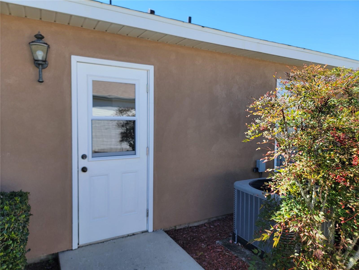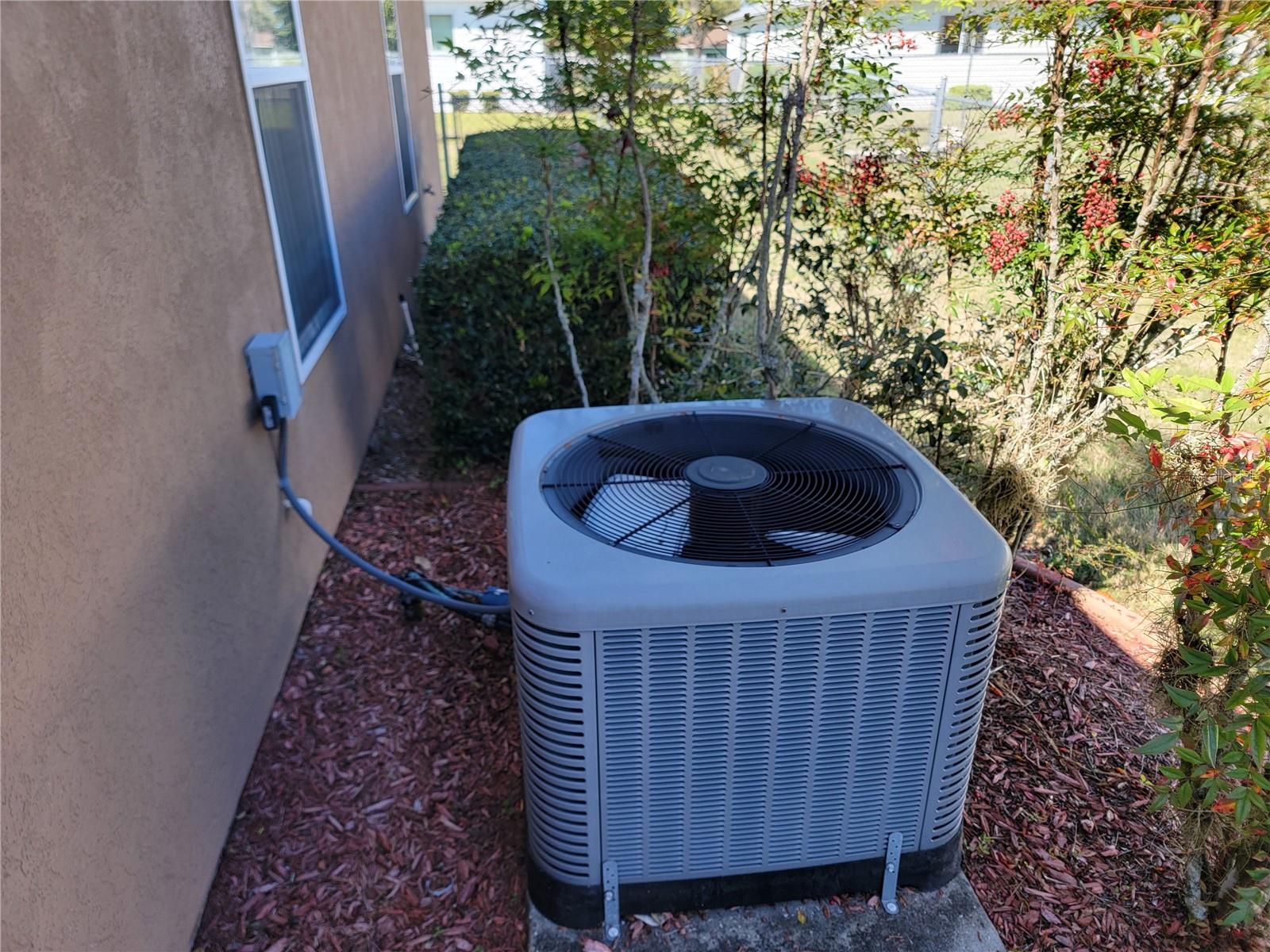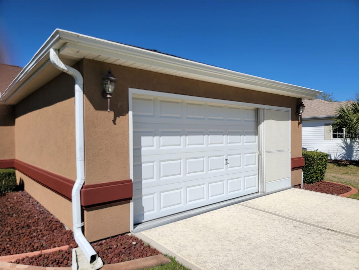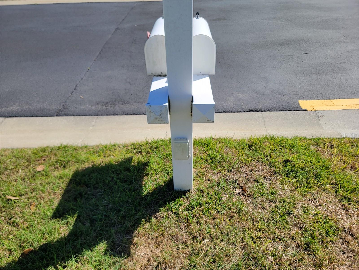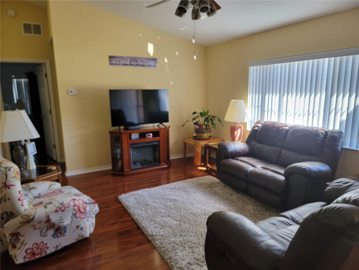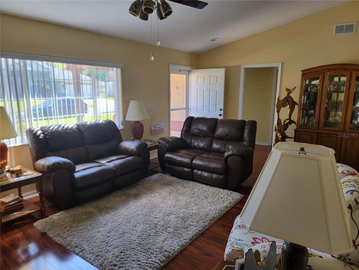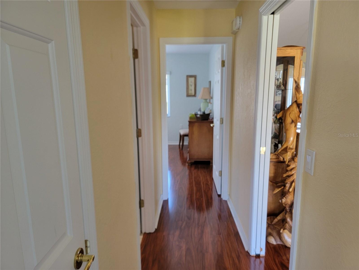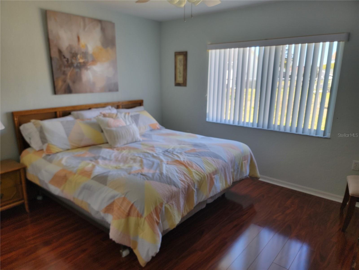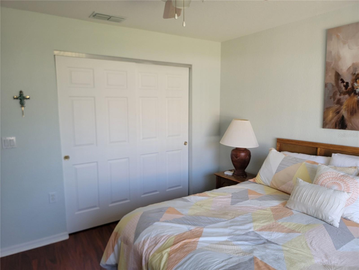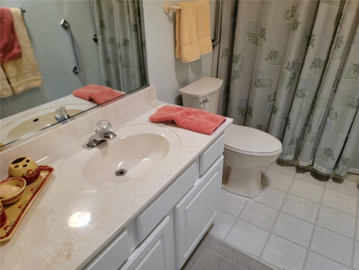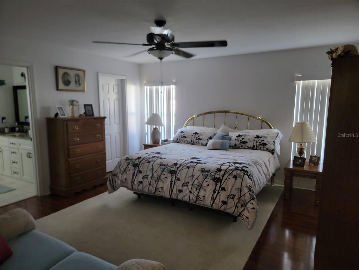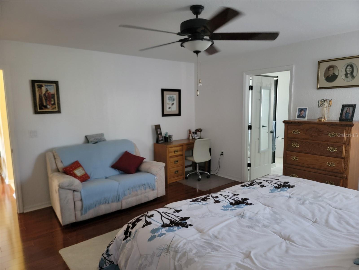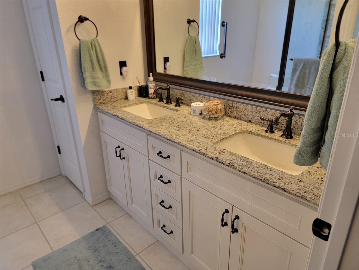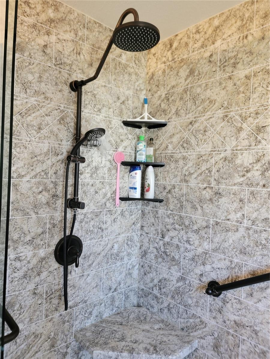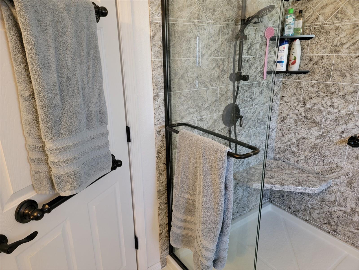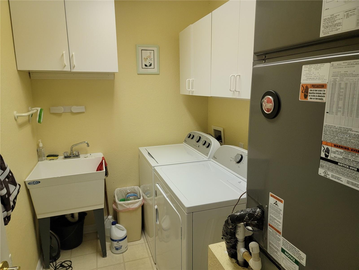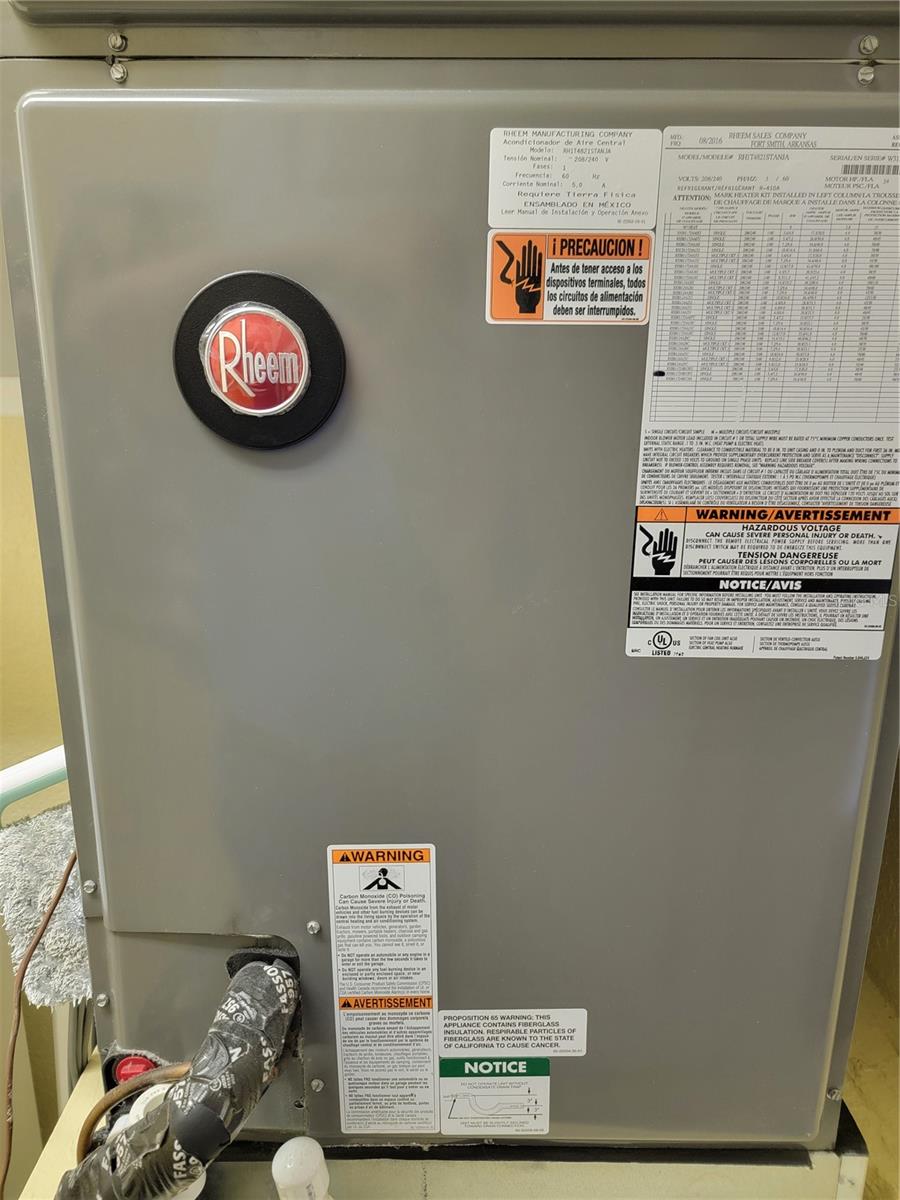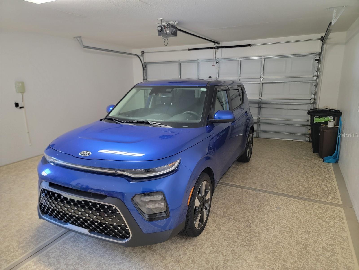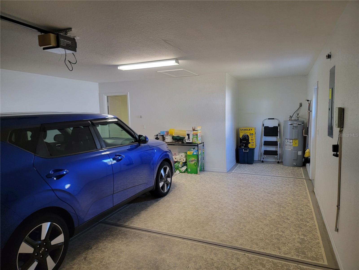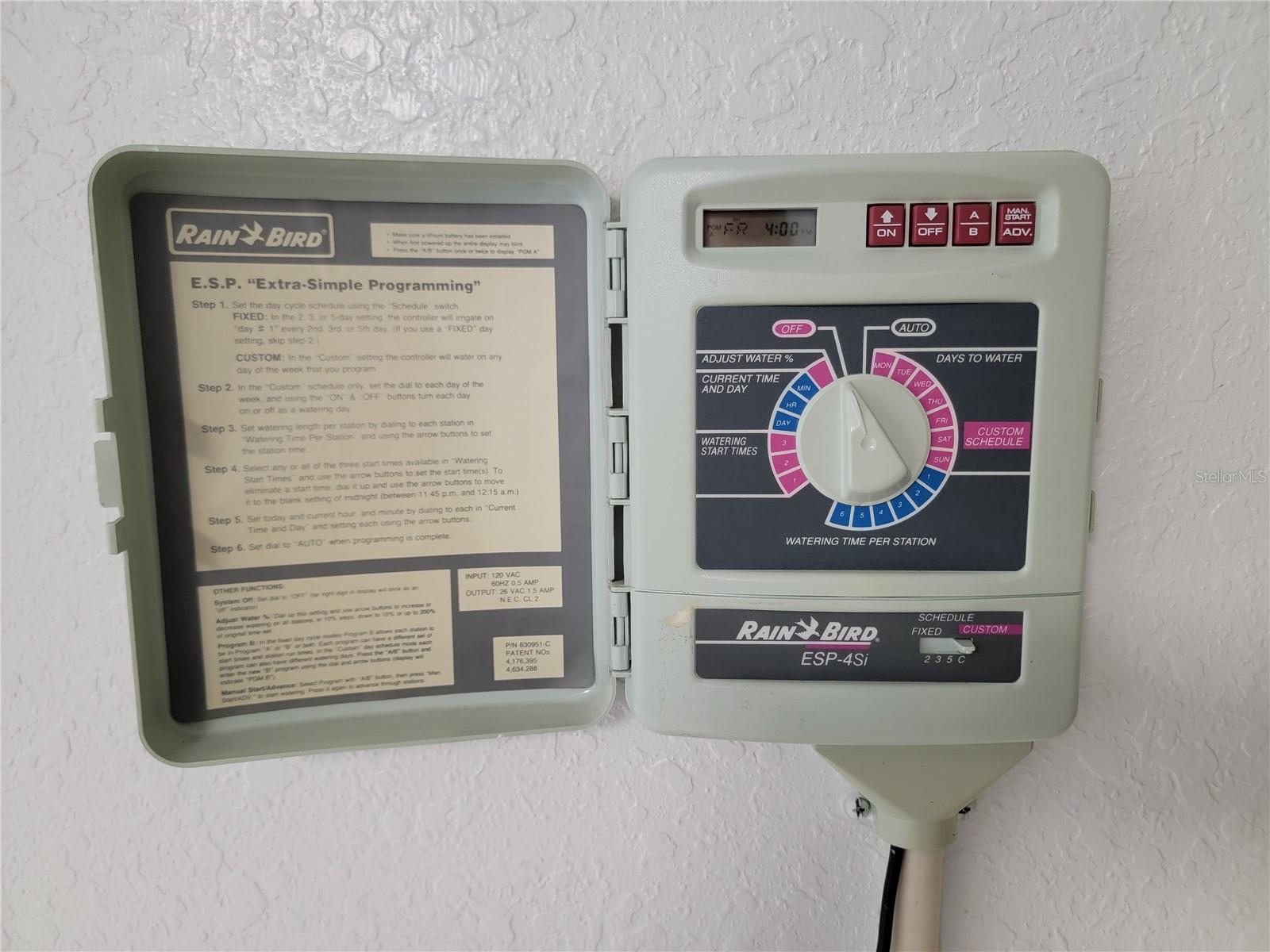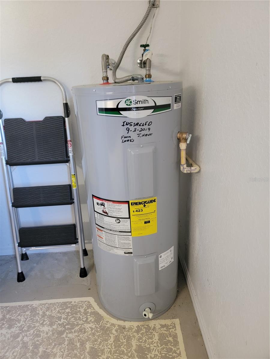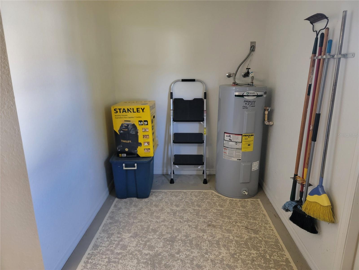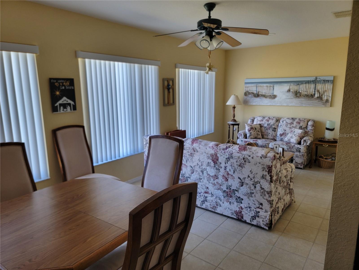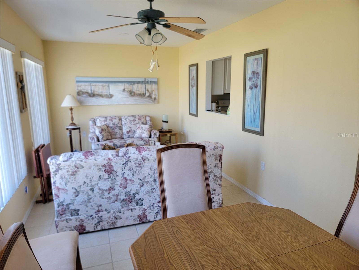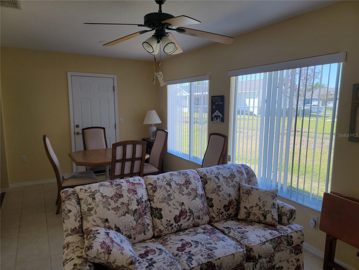11395 139th Street, DUNNELLON, FL 34432
Property Photos
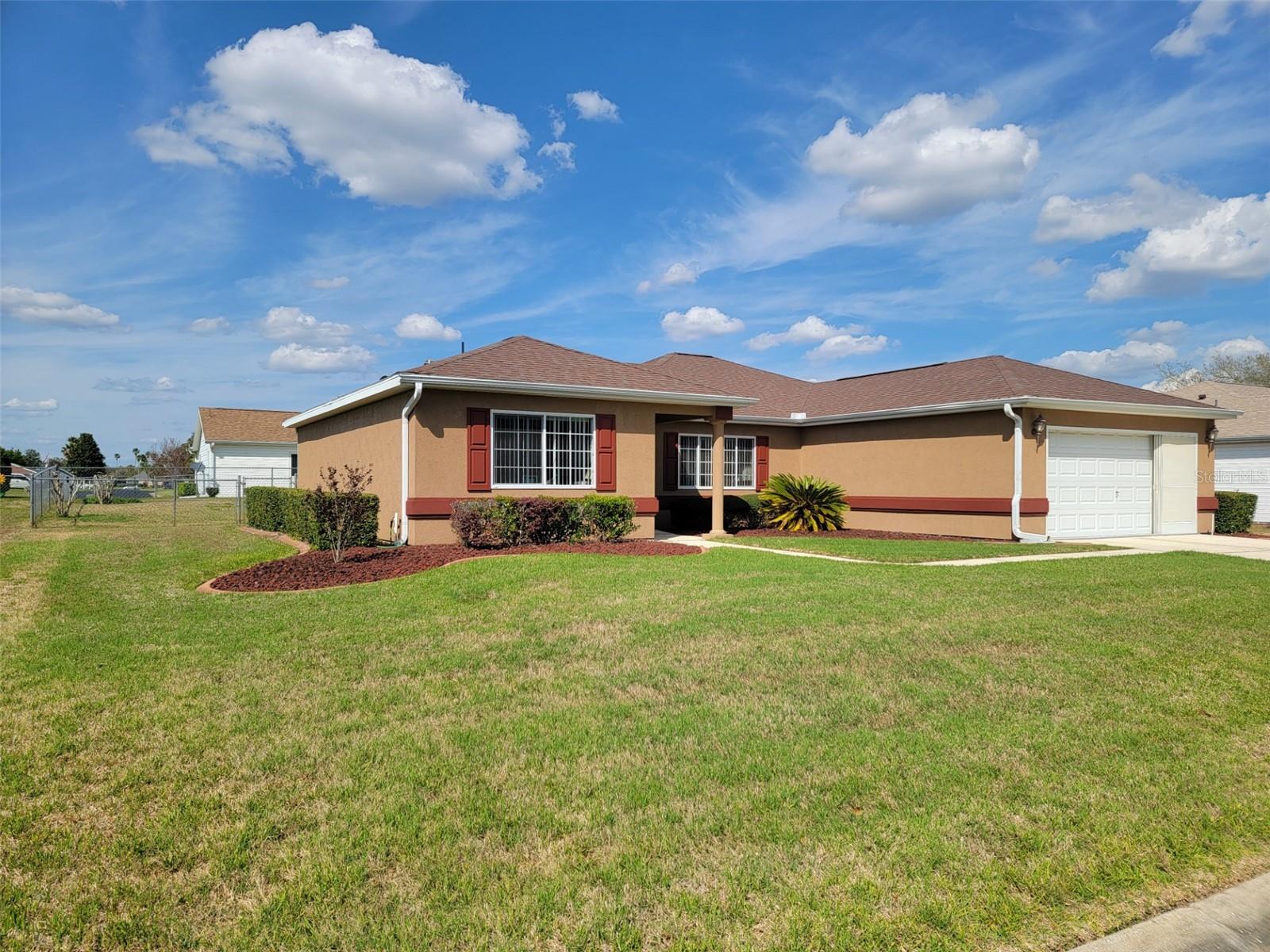
Would you like to sell your home before you purchase this one?
Priced at Only: $279,395
For more Information Call:
Address: 11395 139th Street, DUNNELLON, FL 34432
Property Location and Similar Properties
- MLS#: OM697769 ( Residential )
- Street Address: 11395 139th Street
- Viewed: 5
- Price: $279,395
- Price sqft: $9
- Waterfront: No
- Year Built: 2000
- Bldg sqft: 30104
- Bedrooms: 3
- Total Baths: 2
- Full Baths: 2
- Garage / Parking Spaces: 2
- Days On Market: 6
- Additional Information
- Geolocation: 29.02 / -82.3093
- County: MARION
- City: DUNNELLON
- Zipcode: 34432
- Subdivision: Spruce Creek Preserve
- Provided by: CB/ELLISON RLTY WEST
- Contact: Edward Wise
- 352-854-9717

- DMCA Notice
-
DescriptionWhat a beautiful place to Retire! Away from the hustle and bustle of the city awaits your new home!. Traveling SW on Hwy 200 from Hwy 484/SW 200 interchange roughly 2.8 miles to the entrance of Spruce Creek Preserve awaits this beautifully well maintained home. Recently painted wood framed 3 Bedroom, 2 bath home with a Stucco finish. Open the front door. Step inside and you will be immersed in the care and quality of how nicely this home has been taken care of. A Vaulted Ceiling Living / Dining Room with easy to maintain ceramic tile and wood like with Brazilian Cherry laminate will be greeting you! Step to the left and you will find 2 Bedrooms and guest bath all separated by a sliding door. Privacy for your guests. Step over to the right just across the Living Room is a beautiful Master Suite. Inside you will find a very large walk in closet and a recently remodeled master suite bath that could rival most Hotels! Further back from the living room is a well equipped Kitchen with enough room for a small 2 seater table and chairs. Go further back and you will put yourself into a nice sized Florida room. Some Holly models are only screened. This one is fully enclosed under heat and A/C, overlooking a chain linked fenced back yard. From the Master Suite towards the garage is a nice sized laundry room with utility tub, washer dryer hookups and the A/C air handler, which was recently replaced in 2016. The Water Heater was replaced in 2019. Just beyond the utility room is a spacious 2 car garage. Their is a roof over your head which was replaced in 2021. . Remember, the home you saw and liked today might be gone tomorrow!!
Payment Calculator
- Principal & Interest -
- Property Tax $
- Home Insurance $
- HOA Fees $
- Monthly -
For a Fast & FREE Mortgage Pre-Approval Apply Now
Apply Now
 Apply Now
Apply NowFeatures
Building and Construction
- Builder Model: Holly
- Covered Spaces: 0.00
- Exterior Features: Irrigation System, Lighting, Rain Gutters
- Fencing: Chain Link
- Flooring: Laminate, Tile
- Living Area: 1724.00
- Roof: Shingle
Property Information
- Property Condition: Completed
Land Information
- Lot Features: In County, Landscaped, Level
Garage and Parking
- Garage Spaces: 2.00
- Open Parking Spaces: 0.00
- Parking Features: Driveway, Garage Door Opener, Off Street
Eco-Communities
- Water Source: Public
Utilities
- Carport Spaces: 0.00
- Cooling: Central Air
- Heating: Electric, Heat Pump
- Pets Allowed: Breed Restrictions, Number Limit
- Sewer: Public Sewer
- Utilities: Cable Connected, Sewer Connected, Street Lights, Underground Utilities, Water Available, Water Connected
Amenities
- Association Amenities: Cable TV, Clubhouse, Fence Restrictions, Fitness Center, Gated, Pickleball Court(s), Pool, Shuffleboard Court, Spa/Hot Tub, Tennis Court(s)
Finance and Tax Information
- Home Owners Association Fee Includes: Guard - 24 Hour, Cable TV, Pool, Internet, Maintenance Structure, Sewer, Trash
- Home Owners Association Fee: 194.00
- Insurance Expense: 0.00
- Net Operating Income: 0.00
- Other Expense: 0.00
- Tax Year: 2024
Other Features
- Accessibility Features: Accessible Approach with Ramp, Accessible Entrance, Enhanced Accessible, Grip-Accessible Features
- Appliances: Dishwasher, Electric Water Heater, Microwave, Range, Range Hood, Refrigerator
- Association Name: Mindy Juillerat
- Association Phone: 352-861-0159
- Country: US
- Interior Features: Accessibility Features, Ceiling Fans(s), Eat-in Kitchen, Primary Bedroom Main Floor, Split Bedroom, Vaulted Ceiling(s), Walk-In Closet(s), Window Treatments
- Legal Description: SEC 09 TWP 17 RGE 20 PLAT BOOK 004 PAGE 136 SPRUCE CREEK PRESERVE VI LOT 506 EC 09 TWP 17 RGE 20 PLAT BOOK 004 PAGE 136 SPRUCE CREEK PRESERVE
- Levels: One
- Area Major: 34432 - Dunnellon
- Occupant Type: Owner
- Parcel Number: 4076-506-000
- Zoning Code: PUD
Nearby Subdivisions
Dunnellon Heights
Dunnellon Oaks
Fisks Sub
Florida Hlnds
Juliette Falls
Juliette Falls 01 Rep
Rainbow Spgs 05 Rep
Rainbow Springs Country Club
Rippling Waters
Rolling Hills
Rolling Hills 01
Rolling Hills 01a
Rolling Hills Un 01
Rolling Hills Un 02
Rolling Hills Un One
Rolling Hills Un Two
Rolling Ranch Estate
Rolling Ranch Estates
Spruce Creek Preserve
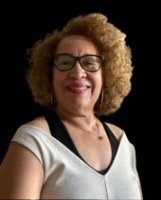
- Nicole Haltaufderhyde, REALTOR ®
- Tropic Shores Realty
- Mobile: 352.425.0845
- 352.425.0845
- nicoleverna@gmail.com



