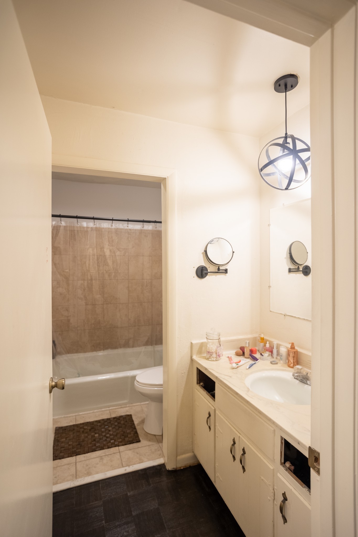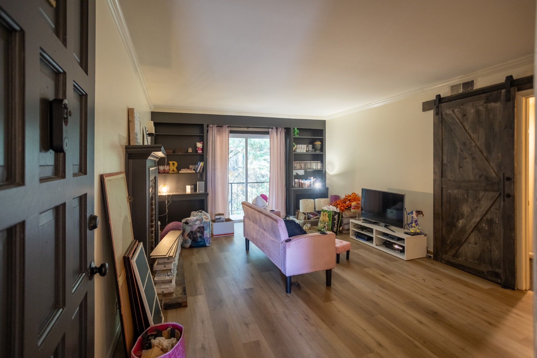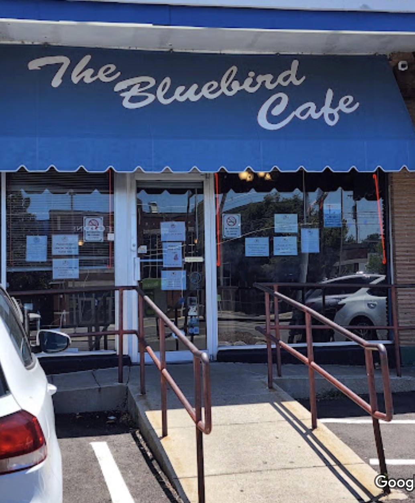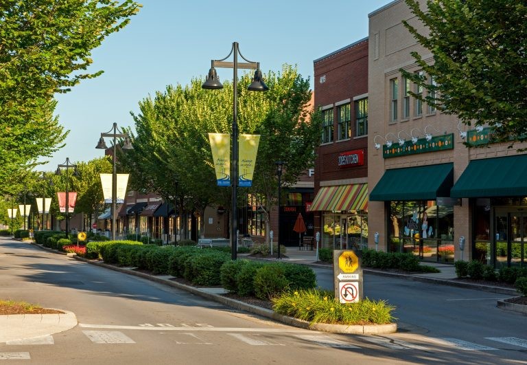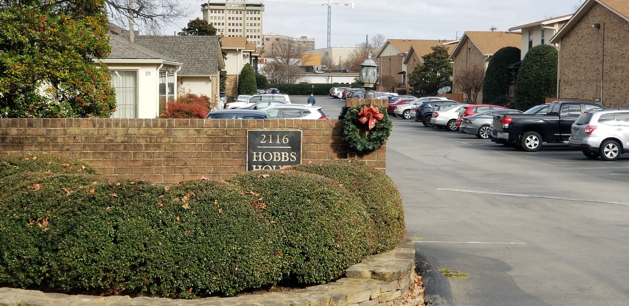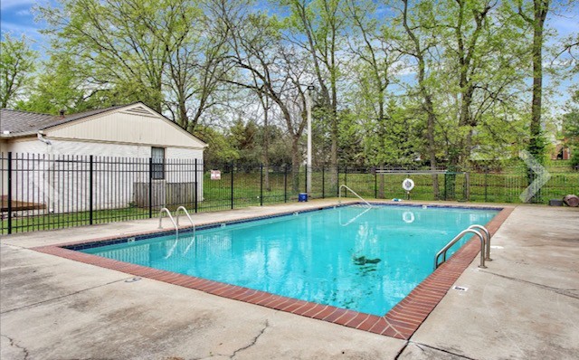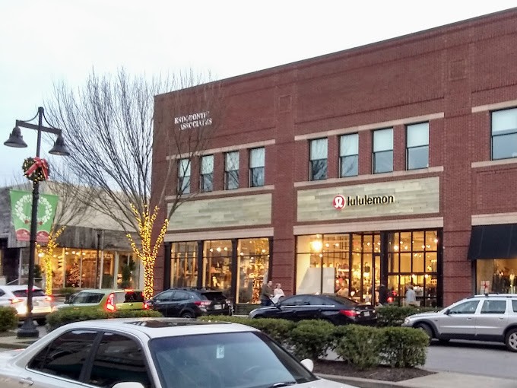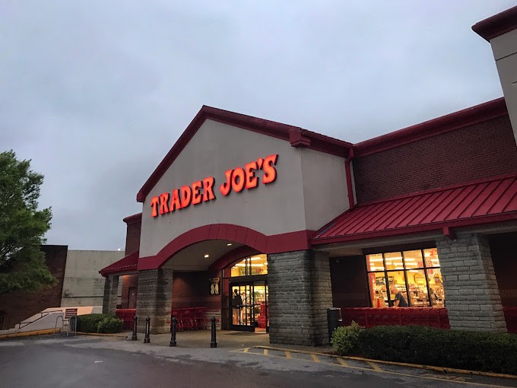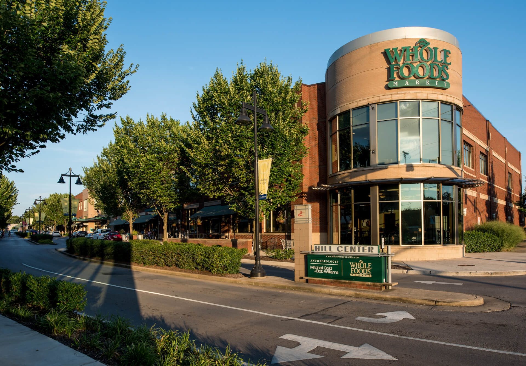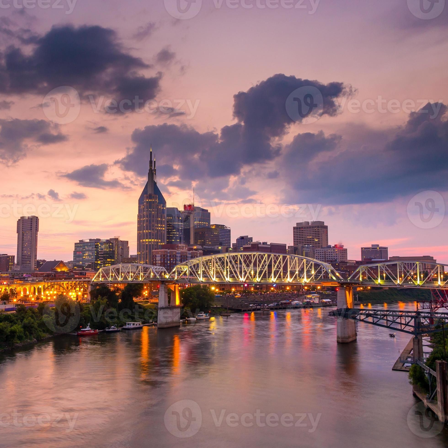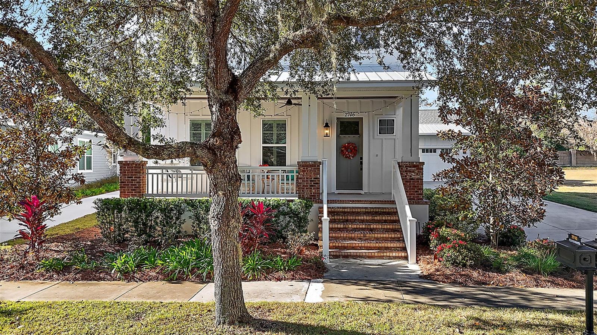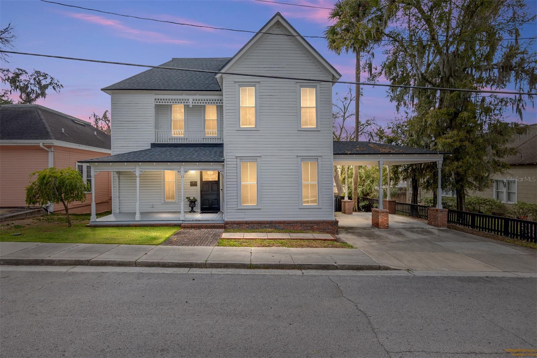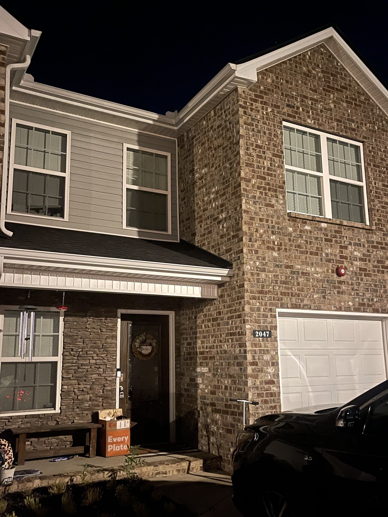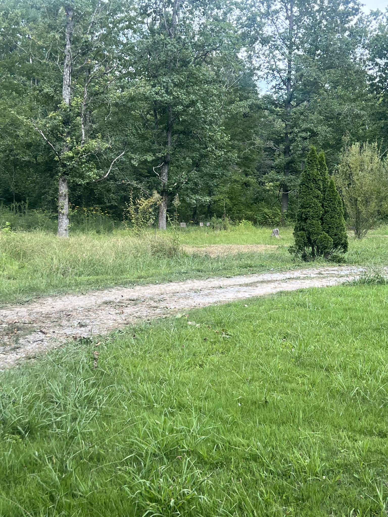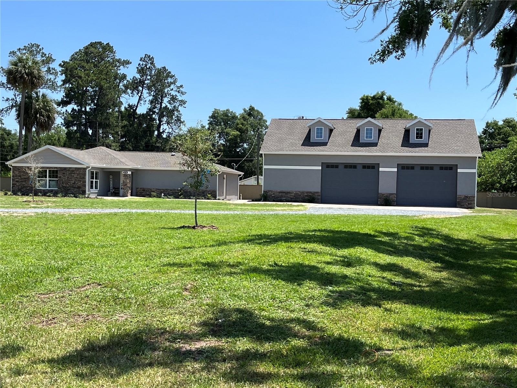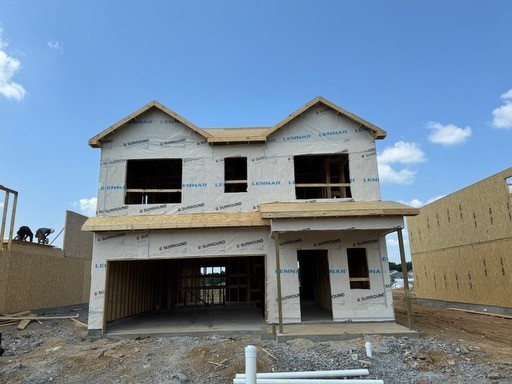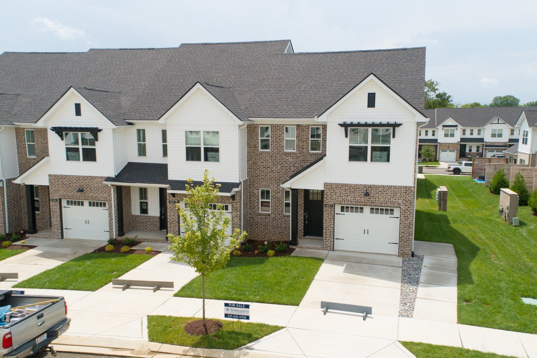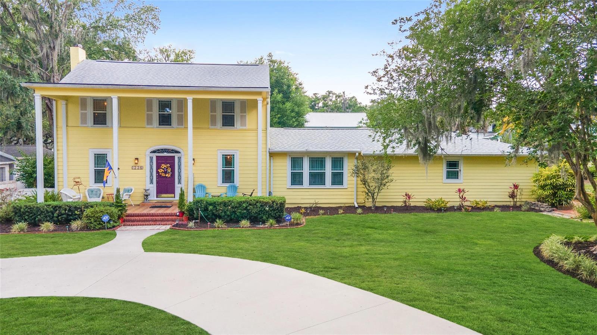1910 28th Place, OCALA, FL 34471
Property Photos
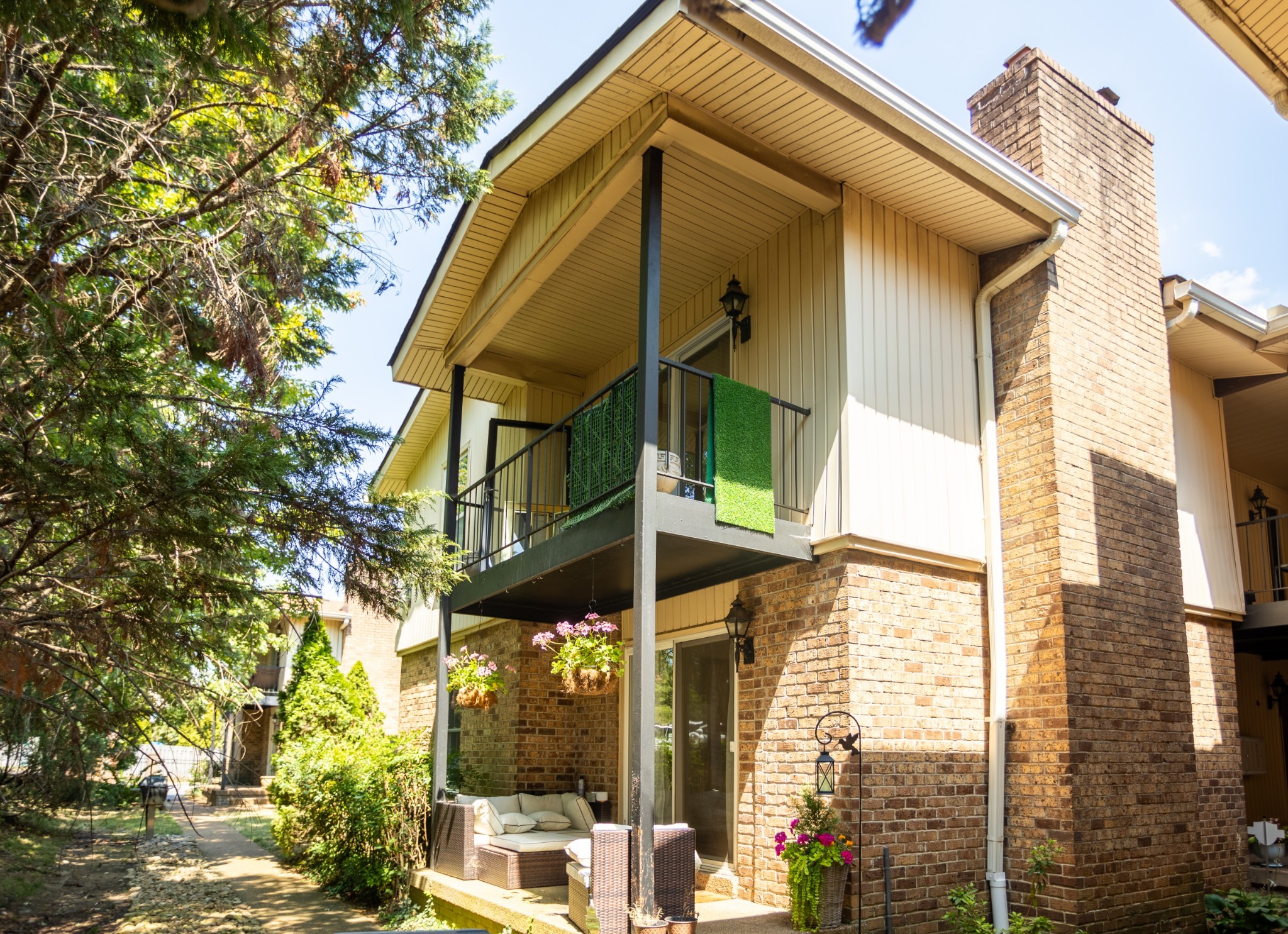
Would you like to sell your home before you purchase this one?
Priced at Only: $649,900
For more Information Call:
Address: 1910 28th Place, OCALA, FL 34471
Property Location and Similar Properties
- MLS#: OM697925 ( Residential )
- Street Address: 1910 28th Place
- Viewed: 23
- Price: $649,900
- Price sqft: $194
- Waterfront: No
- Year Built: 2013
- Bldg sqft: 3352
- Bedrooms: 3
- Total Baths: 3
- Full Baths: 2
- 1/2 Baths: 1
- Garage / Parking Spaces: 2
- Days On Market: 8
- Additional Information
- Geolocation: 29.1608 / -82.1117
- County: MARION
- City: OCALA
- Zipcode: 34471
- Subdivision: Woodfield Crossing
- Elementary School: South Ocala Elementary School
- Middle School: Osceola Middle School
- High School: Forest High School
- Provided by: NEXT GENERATION REALTY OF MARION COUNTY LLC
- Contact: Patricia McLeod
- 352-342-9730

- DMCA Notice
-
DescriptionWelcome to this charming 3 bedroom, 2.5 bathroom pool home in the highly desirable Woodfield Crossing community one of Ocalas most picturesque neighborhoods, known for its tree lined streets and welcoming front porches. From the moment you arrive, this home invites you in with its classic curb appeal and spacious tiled front porch, perfect for morning coffee or evening relaxation under the breeze of a ceiling fan. Step inside to discover a thoughtfully designed layout filled with custom details including rich Brazilian cherry engineered hardwood floors, elegant crown molding, extensive wood trim, built in shelving, and wood plantation shutters throughout. The open concept living and dining area provides a bright, airy space for gatherings and entertaining. Beyond, the well appointed kitchen is a cooks delight, featuring granite countertops, stainless steel appliances, a gas range, a walk in pantry, and a stylish three door refrigerator with external water and ice. Adjacent to the kitchen, youll find a convenient laundry room complete with washer, gas dryer, utility sink, and cabinet. The split bedroom plan offers privacy. The spacious primary suite has wood floors, dual walk in closets, an ensuite bathroom with two vanities, granite counters, and a walk in shower with built in seating. Two additional guest bedrooms share a beautifully updated full bath, and a half bath near the pool provides guests with outdoor access. Step outside into your backyard retreat: a screened in porch with fan, a sparkling saltwater pool, and a spa with cascading waterfall all framed by a 7 foot vinyl privacy fence. The patio is grill ready with a dedicated natural gas line. Additional upgrades include a new HVAC with heat pump (2024), a new garage door, a handrail for the pool, tile flooring in two secondary bedrooms, a safety interlock for a generator, and a roomy 2 car garage with workshop space and added outlets. This is more than just a houseit's a lifestyle. Schedule your private showing today to see this beautiful home!
Payment Calculator
- Principal & Interest -
- Property Tax $
- Home Insurance $
- HOA Fees $
- Monthly -
For a Fast & FREE Mortgage Pre-Approval Apply Now
Apply Now
 Apply Now
Apply NowFeatures
Building and Construction
- Covered Spaces: 0.00
- Exterior Features: Irrigation System, Lighting, Private Mailbox, Rain Gutters, Sidewalk
- Fencing: Vinyl
- Flooring: Hardwood, Tile
- Living Area: 2138.00
- Roof: Shingle
Property Information
- Property Condition: Completed
School Information
- High School: Forest High School
- Middle School: Osceola Middle School
- School Elementary: South Ocala Elementary School
Garage and Parking
- Garage Spaces: 2.00
- Open Parking Spaces: 0.00
- Parking Features: Garage Door Opener, Garage Faces Rear, Oversized
Eco-Communities
- Pool Features: Gunite, Heated, In Ground, Salt Water
- Water Source: Public
Utilities
- Carport Spaces: 0.00
- Cooling: Central Air, Humidity Control
- Heating: Electric, Heat Pump
- Pets Allowed: No
- Sewer: Public Sewer
- Utilities: Cable Available, Electricity Connected, Natural Gas Connected, Sewer Connected, Underground Utilities, Water Connected
Finance and Tax Information
- Home Owners Association Fee: 700.00
- Insurance Expense: 0.00
- Net Operating Income: 0.00
- Other Expense: 0.00
- Tax Year: 2024
Other Features
- Appliances: Dishwasher, Disposal, Dryer, Gas Water Heater, Microwave, Range, Refrigerator
- Association Name: Autumn Management/Ann Chafin
- Association Phone: 352-624-7650
- Country: US
- Interior Features: Built-in Features, Ceiling Fans(s), Crown Molding, Eat-in Kitchen, High Ceilings, Living Room/Dining Room Combo, Primary Bedroom Main Floor, Split Bedroom, Stone Counters, Thermostat, Walk-In Closet(s), Window Treatments
- Legal Description: SEC 28 TWP 15 RGE 22 PLAT BOOK 9 PAGE 126 WOODFIELD CROSSING BLK E LOT 3
- Levels: One
- Area Major: 34471 - Ocala
- Occupant Type: Owner
- Parcel Number: 29863-105-03
- Style: Craftsman
- Views: 23
- Zoning Code: PD03
Similar Properties
Nearby Subdivisions
Alvarez Grant
Andersons Add
Bellwether
Cala Hills 02
Caldwells Add
Caldwells Add Ocala
Campalto
Carriage Hill
Cedar Hills Add
Cedar Hills Add No 2
Country Estate
Country Estates South
Crestwood North Village
Crestwood North Village Un 15
Crestwood North Village Un 36
Crestwood Un 01
Crestwood Un 04
Doublegate
Druid Hill Rev
Druid Hills Rev Por
Edgewood Park Un 02
El Dorado
Fisher Park
Fleming Charles Lt 03 Mcintosh
Forest Park
Fort King Forest
Fort King Forest Add 02
Frst Park
Garys Add
Glenview
Hidden Estate
Holcomb Ed
Hunters Ridge
Huntington
Kensington Court
Lake Louise
Lake Louise Manor
Lake Louise Manor1st Add
Lake View Village
Laurel Run
Laurel Run Tracts F.g Creeksid
Laurel Run Tracts F.g. Creeksi
Lemonwood 02 Ph 04
Magnolia Garden Villas Or 1412
Not In Hernando
Not On List
Oak Crk Caverns
Oak Rdg
Oak Terrace
Ocala Highlands
Ocala Highlands Add
Ocala Highlands Citrus Drive A
Ocala Hlnds
Osceola Estate
Palmetto Park Ocala
Polo Lane
Rivers Construction Co
Rosewoods
Sanchez Grant
Shady Wood Un 01
Shady Wood Un 02
Sherwodd Hills Est
Sherwood Forest
Silver Spgs Shores Un 10
Silver Springs Shores
Southwood Park
Stonewood Estate
Suncrest
Unr Sub
Waldos Place
Walnut Creek
West End
West End Addocala
West End Ocala
Westbury
White Oak Village
Windemere Glen
Windstream A
Winter Woods Un 02
Wood Ridge
Woodfield Crossing
Woodfields
Woodfields Cooley Add
Woodfields Un 04
Woodfields Un 05
Woodfields Un 07
Woodland Estate
Woodland Magnolia Gardens
Woodland Pk
Woodland Villages
Woodland Villages Twnhms
Woodwinds
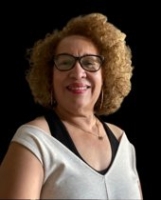
- Nicole Haltaufderhyde, REALTOR ®
- Tropic Shores Realty
- Mobile: 352.425.0845
- 352.425.0845
- nicoleverna@gmail.com



