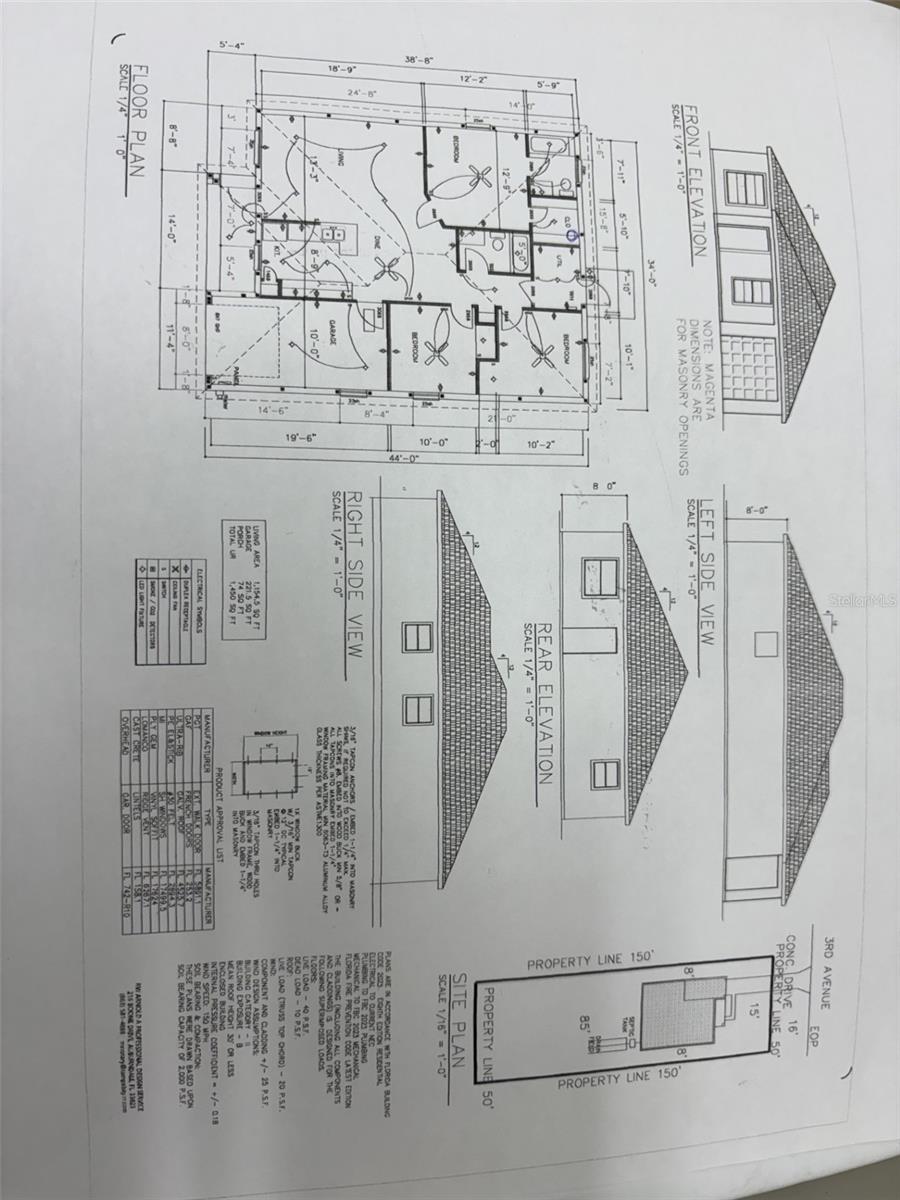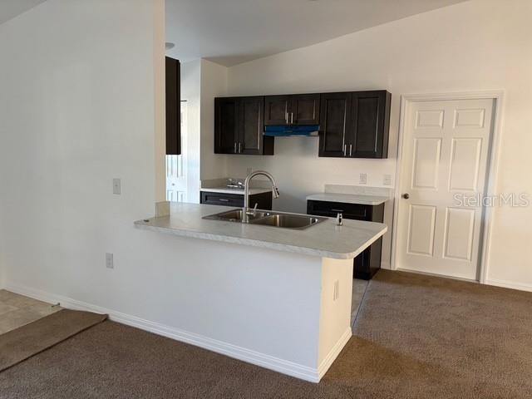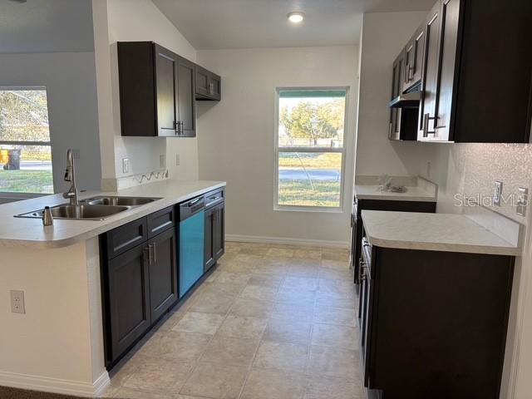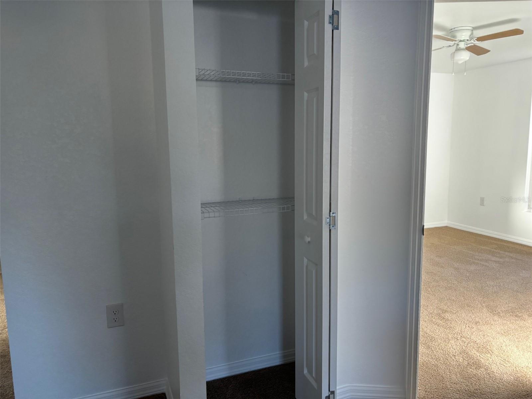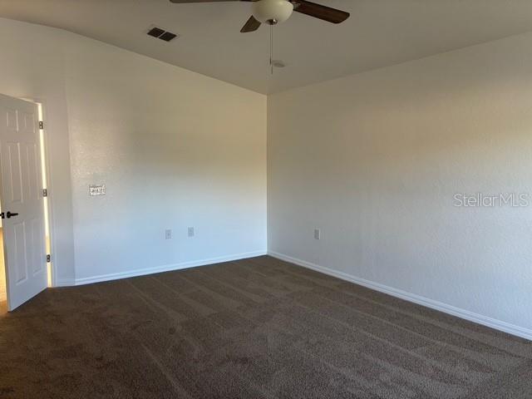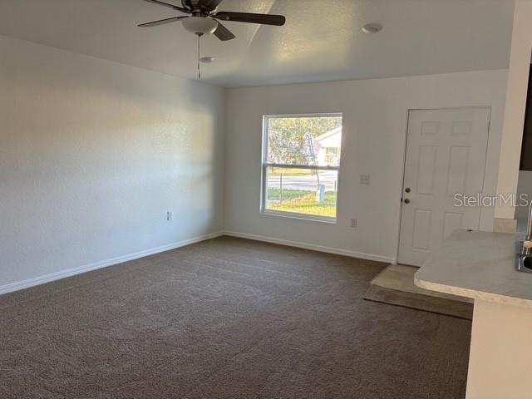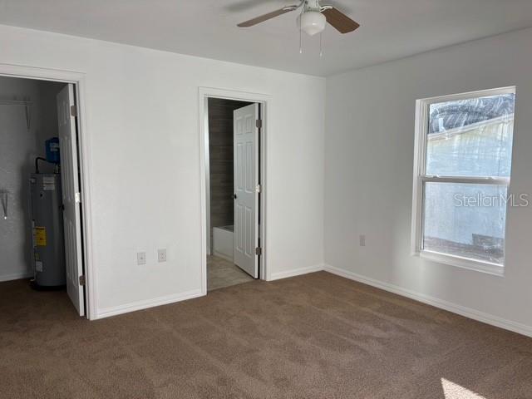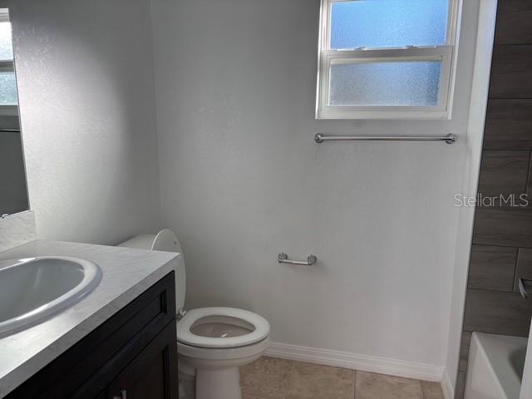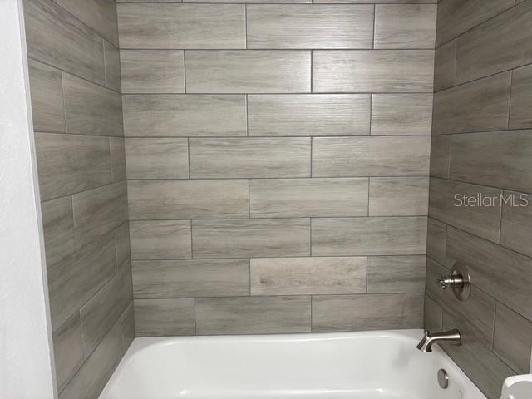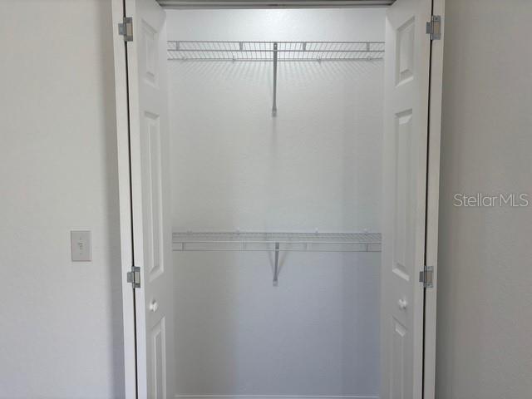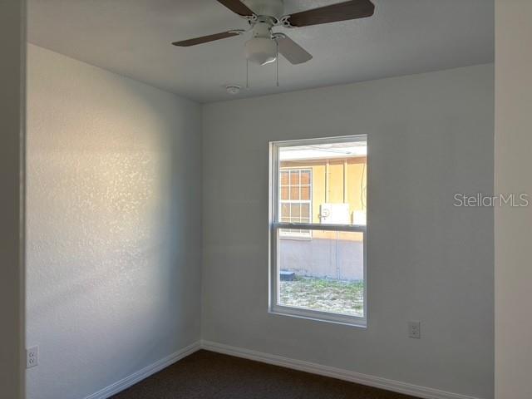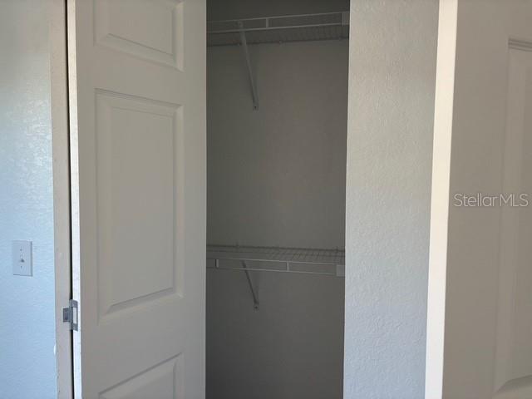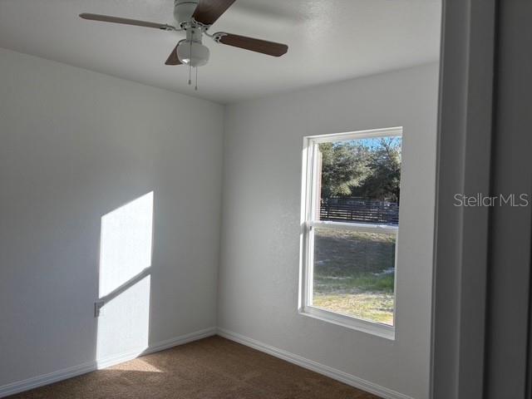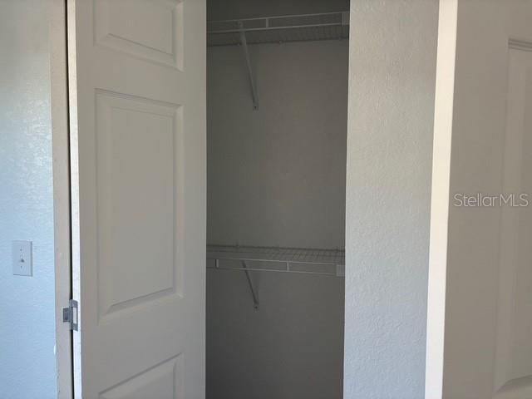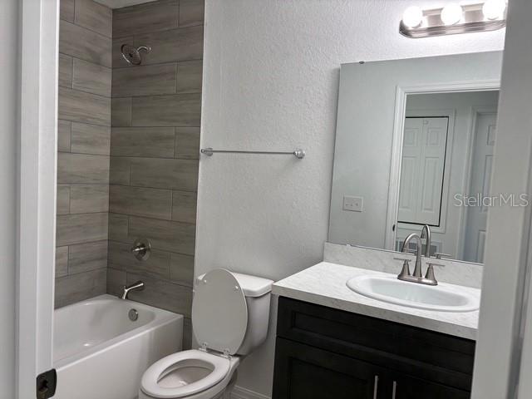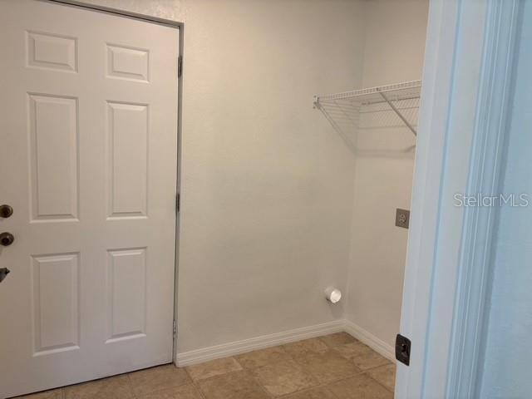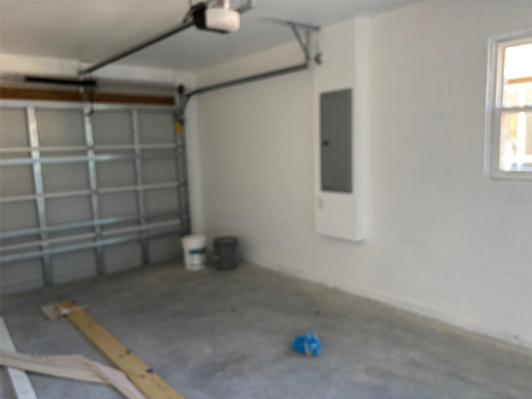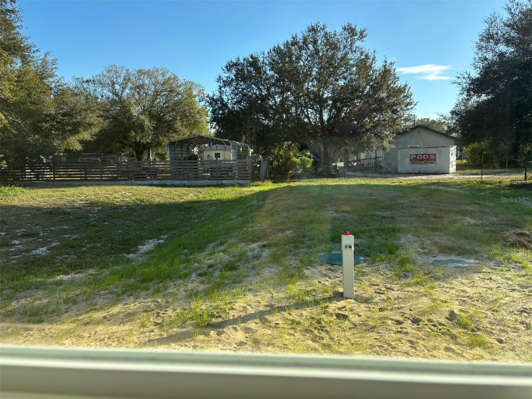833 3rd Avenue, WAVERLY, FL 33877
Property Photos
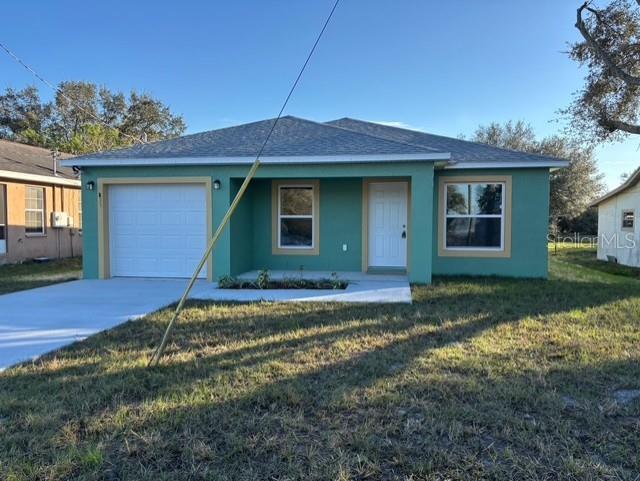
Would you like to sell your home before you purchase this one?
Priced at Only: $260,000
For more Information Call:
Address: 833 3rd Avenue, WAVERLY, FL 33877
Property Location and Similar Properties





- MLS#: P4932148 ( Residential )
- Street Address: 833 3rd Avenue
- Viewed: 52
- Price: $260,000
- Price sqft: $179
- Waterfront: No
- Year Built: 2024
- Bldg sqft: 1450
- Bedrooms: 3
- Total Baths: 2
- Full Baths: 2
- Garage / Parking Spaces: 1
- Days On Market: 185
- Additional Information
- Geolocation: 27.9846 / -81.6174
- County: POLK
- City: WAVERLY
- Zipcode: 33877
- Subdivision: Washington Park
- Middle School: Mclaughlin Middle
- High School: Winter Haven Senior
- Provided by: LA ROSA REALTY PRESTIGE
- Contact: Peggy Lewellen
- 863-940-4850

- DMCA Notice
Description
PRICE IMPROVEMENT!! Brand new beautiful 3 bedroom 2 bath home with a single garage. Just completed construction! New photos! No HOA!! Big backyard for all your activities. Home has a vaulted ceiling in the living room, dining room and kitchen. Nice open floor plan with split bedrooms. This home is in a USDA eligible area! This means you will need zero down payment money if you qualify for a USDA loan! Home has an asphalt shingled hip roof which means lower insurance costs for you as well as it has all double pane windows! Sellers will include a refrigerator and range for a full price contract. This home is in a great location, close to Hwy. 27 and the Eagle Ridge Mall area. Many restaurants and shopping are close by. Don't wait to come see this great home!
Description
PRICE IMPROVEMENT!! Brand new beautiful 3 bedroom 2 bath home with a single garage. Just completed construction! New photos! No HOA!! Big backyard for all your activities. Home has a vaulted ceiling in the living room, dining room and kitchen. Nice open floor plan with split bedrooms. This home is in a USDA eligible area! This means you will need zero down payment money if you qualify for a USDA loan! Home has an asphalt shingled hip roof which means lower insurance costs for you as well as it has all double pane windows! Sellers will include a refrigerator and range for a full price contract. This home is in a great location, close to Hwy. 27 and the Eagle Ridge Mall area. Many restaurants and shopping are close by. Don't wait to come see this great home!
Payment Calculator
- Principal & Interest -
- Property Tax $
- Home Insurance $
- HOA Fees $
- Monthly -
For a Fast & FREE Mortgage Pre-Approval Apply Now
Apply Now
 Apply Now
Apply NowFeatures
Building and Construction
- Builder Model: Star Light
- Builder Name: Chris Mahan Construction
- Covered Spaces: 0.00
- Exterior Features: Lighting
- Flooring: Ceramic Tile
- Living Area: 1154.50
- Roof: Shingle
Property Information
- Property Condition: Completed
Land Information
- Lot Features: In County, Paved
School Information
- High School: Winter Haven Senior
- Middle School: Mclaughlin Middle
Garage and Parking
- Garage Spaces: 1.00
- Open Parking Spaces: 0.00
Eco-Communities
- Water Source: Public
Utilities
- Carport Spaces: 0.00
- Cooling: Central Air
- Heating: Central, Electric
- Pets Allowed: Yes
- Sewer: None
- Utilities: Electricity Connected, Public, Water Connected
Finance and Tax Information
- Home Owners Association Fee: 0.00
- Insurance Expense: 0.00
- Net Operating Income: 0.00
- Other Expense: 0.00
- Tax Year: 2023
Other Features
- Accessibility Features: Visitor Bathroom
- Appliances: Dishwasher, Electric Water Heater, Range, Refrigerator
- Country: US
- Interior Features: Ceiling Fans(s), Open Floorplan, Primary Bedroom Main Floor, Solid Wood Cabinets, Split Bedroom, Thermostat, Vaulted Ceiling(s), Walk-In Closet(s)
- Legal Description: WASHINGTON PARK PB 31 PG 38 BLK 5 LOT 4 E 50 FT
- Levels: One
- Area Major: 33877 - Waverly
- Occupant Type: Vacant
- Parcel Number: 27-29-04-855000-005041
- Possession: Close of Escrow
- Views: 52
- Zoning Code: R-3
Nearby Subdivisions
Contact Info

- Nicole Haltaufderhyde, REALTOR ®
- Tropic Shores Realty
- Mobile: 352.425.0845
- 352.425.0845
- nicoleverna@gmail.com



