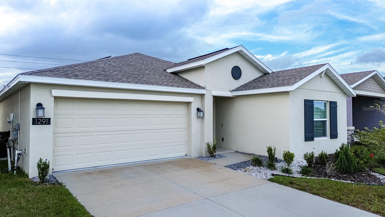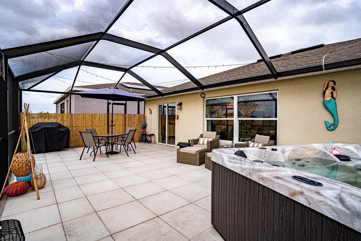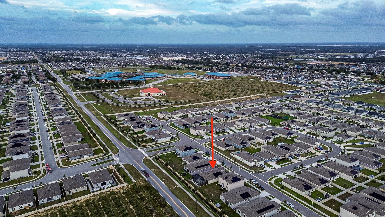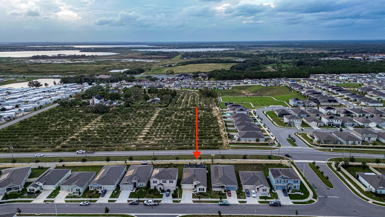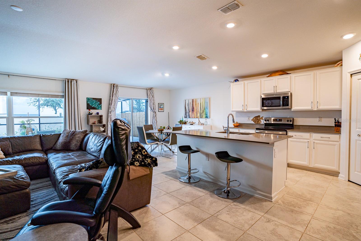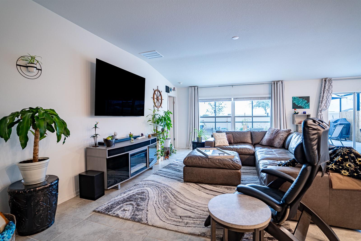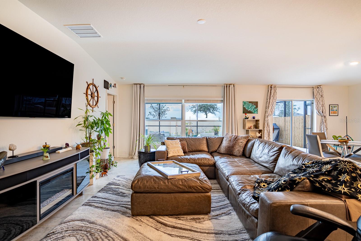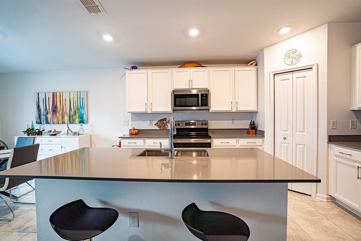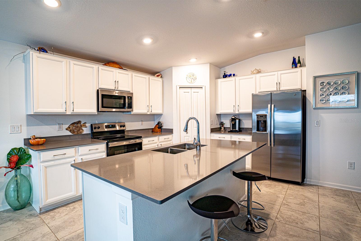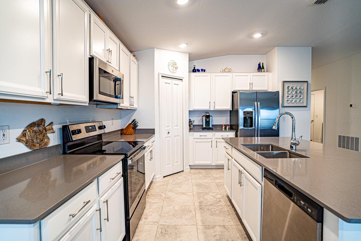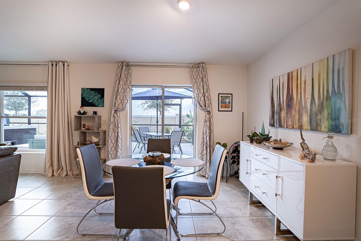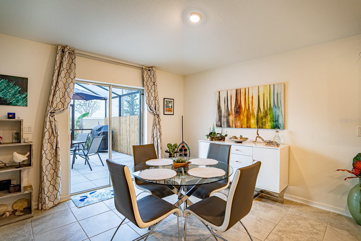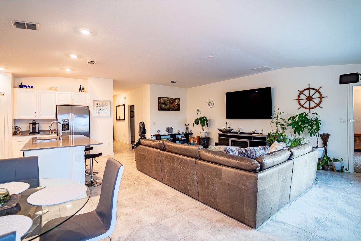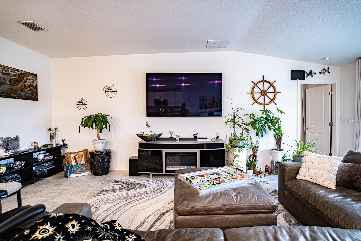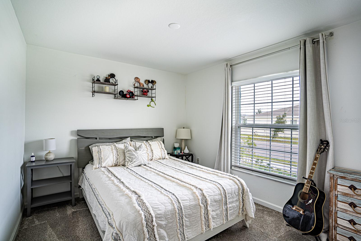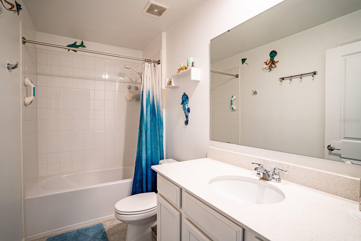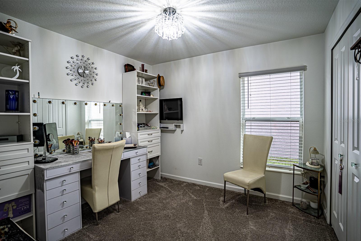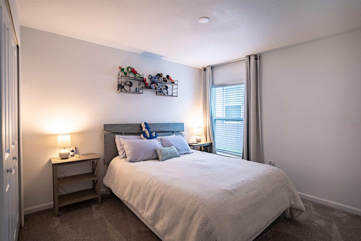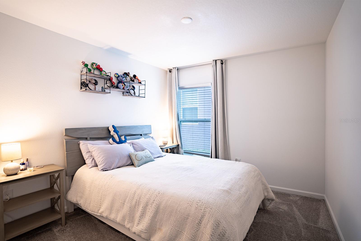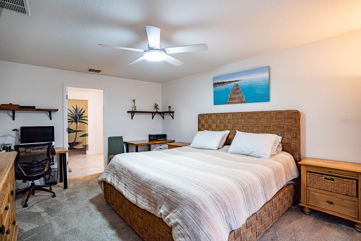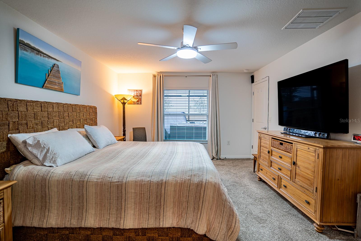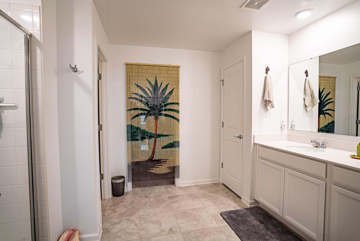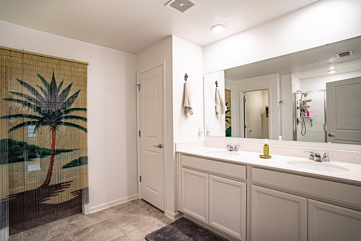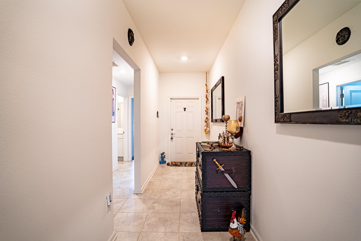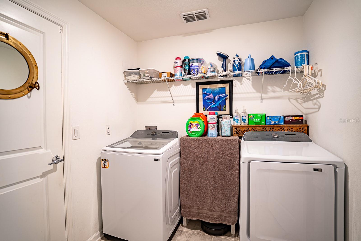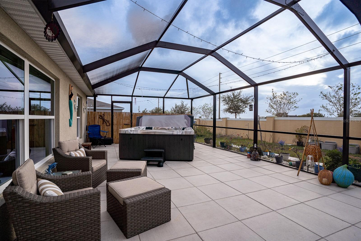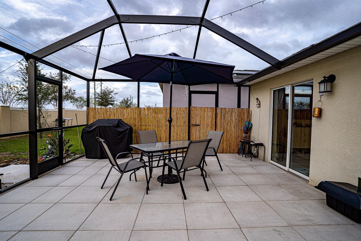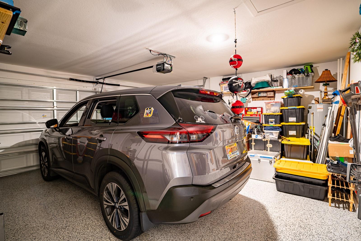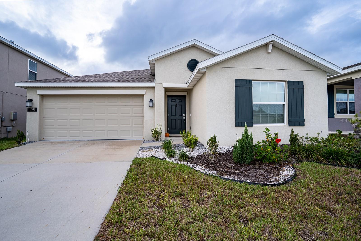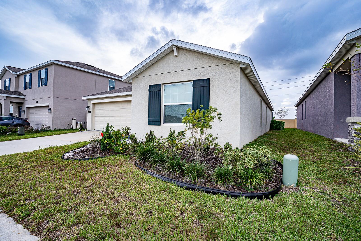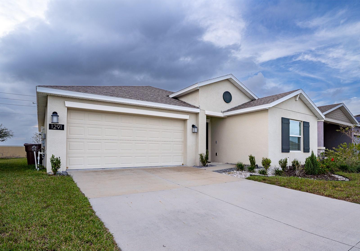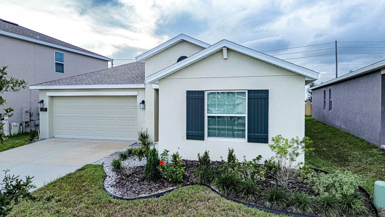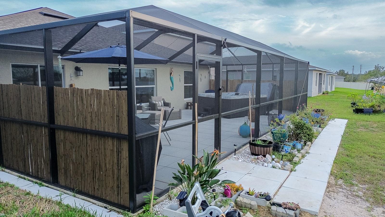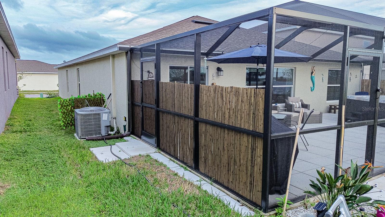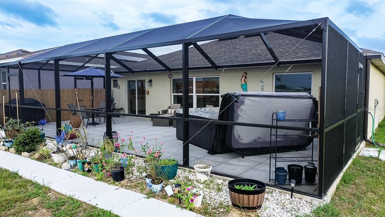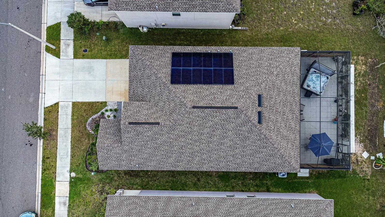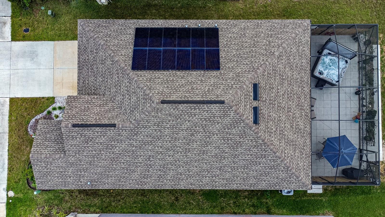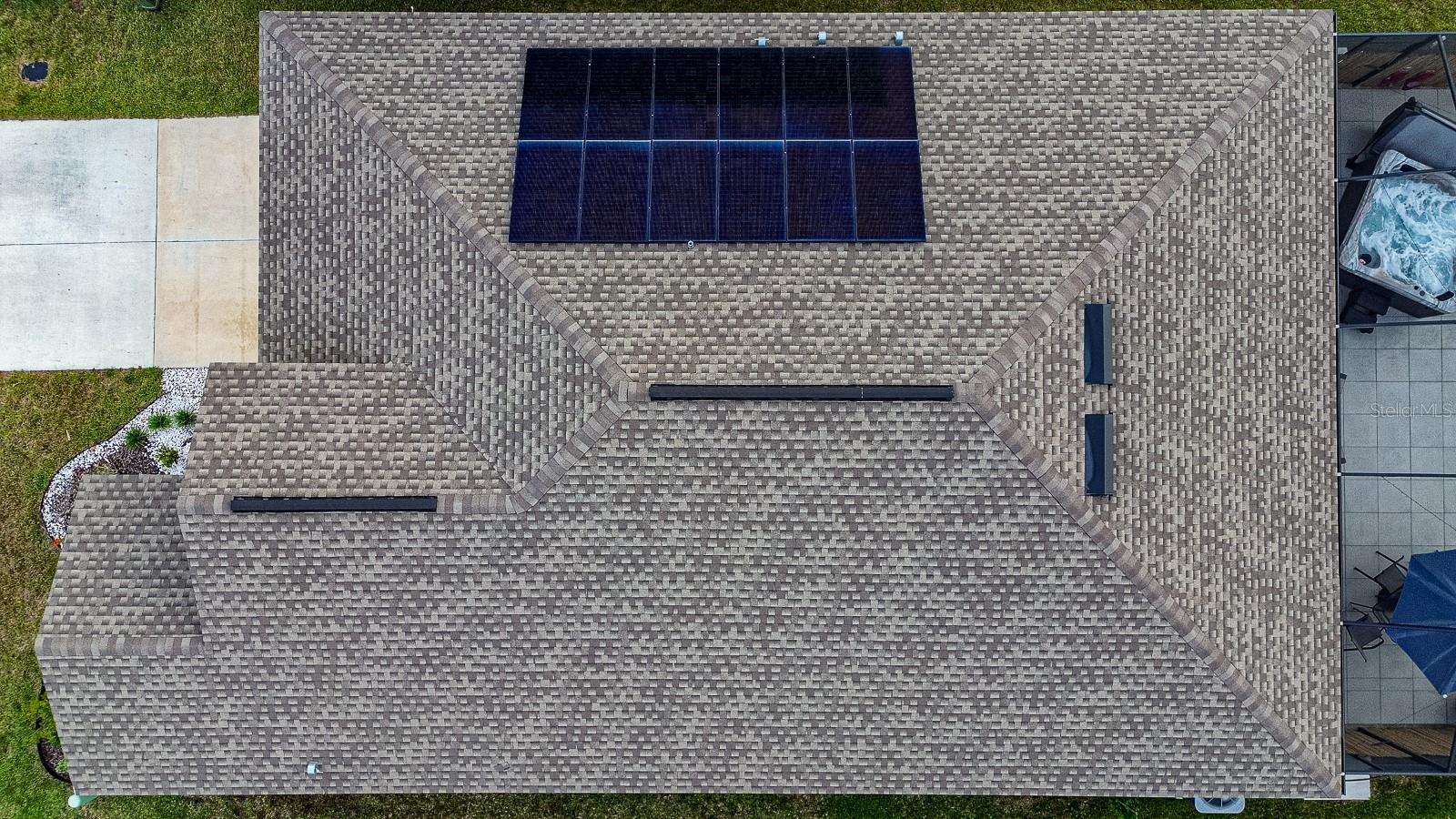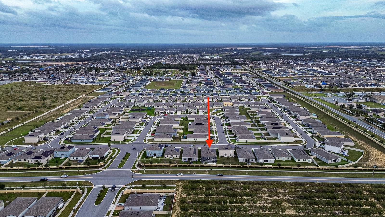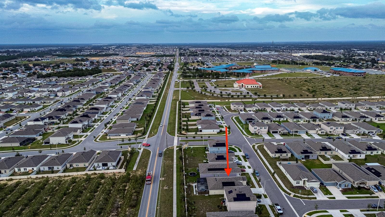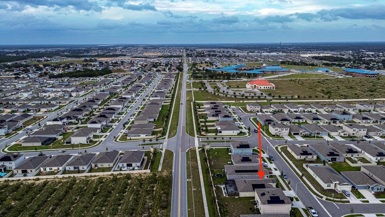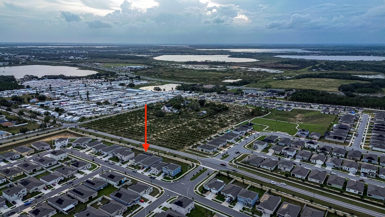1291 Lassen Street, HAINES CITY, FL 33844
Property Photos
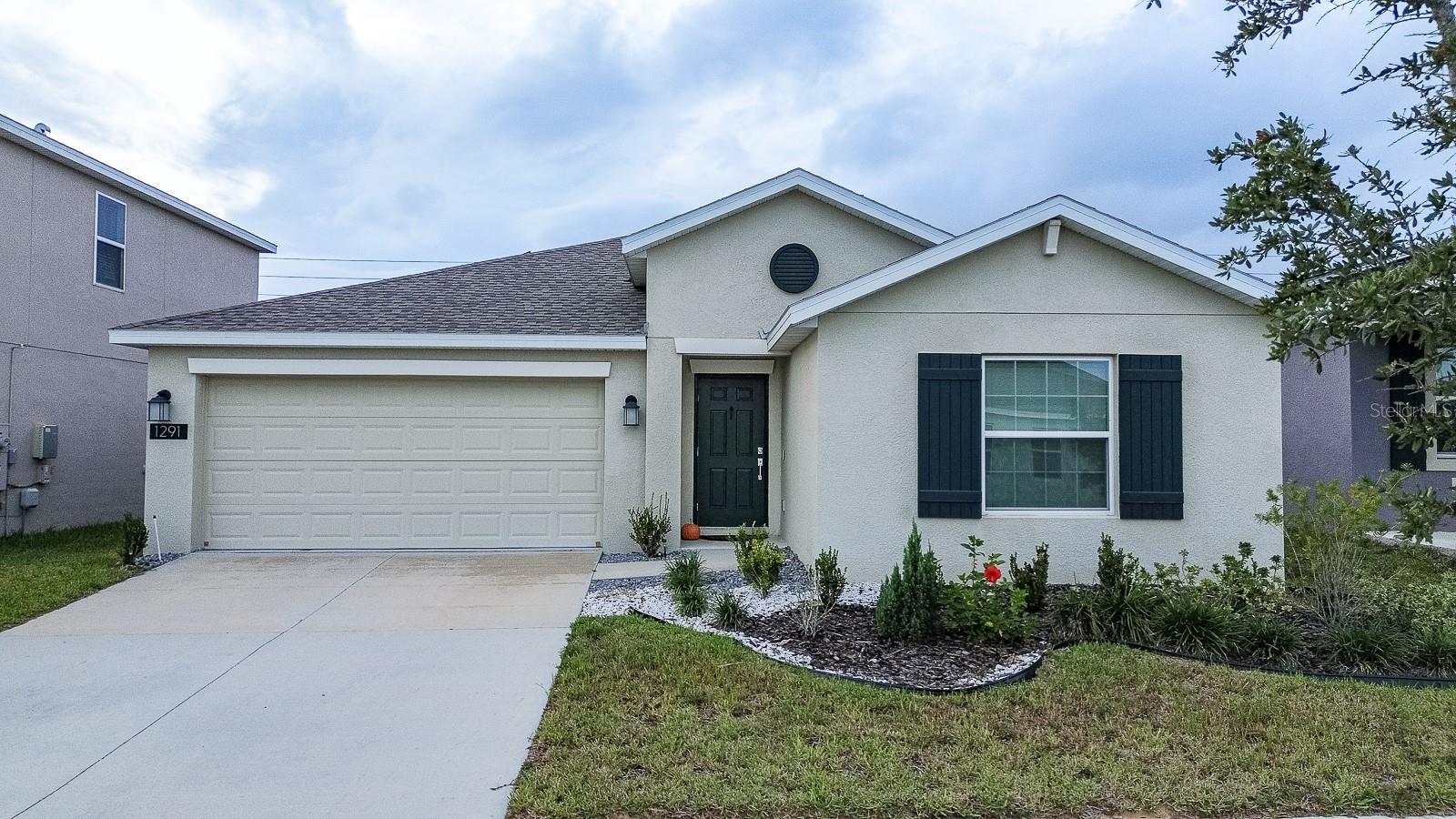
Would you like to sell your home before you purchase this one?
Priced at Only: $360,000
For more Information Call:
Address: 1291 Lassen Street, HAINES CITY, FL 33844
Property Location and Similar Properties






- MLS#: P4932640 ( Residential )
- Street Address: 1291 Lassen Street
- Viewed: 45
- Price: $360,000
- Price sqft: $152
- Waterfront: No
- Year Built: 2022
- Bldg sqft: 2375
- Bedrooms: 4
- Total Baths: 2
- Full Baths: 2
- Garage / Parking Spaces: 2
- Days On Market: 147
- Additional Information
- Geolocation: 28.1448 / -81.6313
- County: POLK
- City: HAINES CITY
- Zipcode: 33844
- Subdivision: Orchid Terrace Phase 2
- Provided by: KELLER WILLIAMS REALTY SMART 1
- Contact: David Small
- 863-508-3000

- DMCA Notice
Description
Welcome to this stunning 4 bedroom, 2 bathroom gem in the highly sought after Orchid Terrace community! Built in 2022, this home combines modern elegance with thoughtful design, making it ideal for both relaxation and entertaining. The open concept layout centers around a beautiful chefs kitchen, complete with high end appliances, abundant cabinet space, and a large islandperfect for hosting or gathering with family.
The spacious primary suite offers a true retreat, featuring a luxurious bathroom with dual vanities, a large shower, and an impressive walk in closet. The dining room seamlessly connects to the outdoors through sliding glass doors that open to a generous, screened in patio creating an ideal space for indoor outdoor living year round.
Located in a vibrant community, Orchid Terrace offers exceptional amenities, including a dog park for furry friends, a playground, and a sparkling pool for warm summer days. This move in ready home combines the best of modern living with community charma perfect place to make lasting memories!
Additional features include whole house solar panels, offering sustainable energy solutions and reduced utility costs.
Description
Welcome to this stunning 4 bedroom, 2 bathroom gem in the highly sought after Orchid Terrace community! Built in 2022, this home combines modern elegance with thoughtful design, making it ideal for both relaxation and entertaining. The open concept layout centers around a beautiful chefs kitchen, complete with high end appliances, abundant cabinet space, and a large islandperfect for hosting or gathering with family.
The spacious primary suite offers a true retreat, featuring a luxurious bathroom with dual vanities, a large shower, and an impressive walk in closet. The dining room seamlessly connects to the outdoors through sliding glass doors that open to a generous, screened in patio creating an ideal space for indoor outdoor living year round.
Located in a vibrant community, Orchid Terrace offers exceptional amenities, including a dog park for furry friends, a playground, and a sparkling pool for warm summer days. This move in ready home combines the best of modern living with community charma perfect place to make lasting memories!
Additional features include whole house solar panels, offering sustainable energy solutions and reduced utility costs.
Features
Building and Construction
- Covered Spaces: 0.00
- Exterior Features: Irrigation System
- Flooring: Carpet, Tile
- Living Area: 1936.00
- Roof: Shingle
Property Information
- Property Condition: Completed
Garage and Parking
- Garage Spaces: 2.00
- Open Parking Spaces: 0.00
Eco-Communities
- Pool Features: Screen Enclosure
- Water Source: Public
Utilities
- Carport Spaces: 0.00
- Cooling: Central Air
- Heating: Central
- Pets Allowed: Yes
- Sewer: Public Sewer
- Utilities: Cable Available, Electricity Connected, Sewer Connected, Water Available
Finance and Tax Information
- Home Owners Association Fee Includes: Pool
- Home Owners Association Fee: 118.00
- Insurance Expense: 0.00
- Net Operating Income: 0.00
- Other Expense: 0.00
- Tax Year: 2023
Other Features
- Appliances: Dishwasher, Microwave, Range, Refrigerator
- Association Name: Prime Community Management
- Association Phone: 263-293-7400
- Country: US
- Interior Features: Cathedral Ceiling(s), Ceiling Fans(s), High Ceilings, Living Room/Dining Room Combo, Open Floorplan, Primary Bedroom Main Floor, Split Bedroom, Stone Counters, Vaulted Ceiling(s), Walk-In Closet(s), Window Treatments
- Legal Description: ORCHID TERRACE PHASE 2 PB 178 PG 44-46 LOT 4
- Levels: One
- Area Major: 33844 - Haines City/Grenelefe
- Occupant Type: Owner
- Parcel Number: 27-27-08-727509-000040
- View: Trees/Woods
- Views: 45
Contact Info

- Nicole Haltaufderhyde, REALTOR ®
- Tropic Shores Realty
- Mobile: 352.425.0845
- 352.425.0845
- nicoleverna@gmail.com

