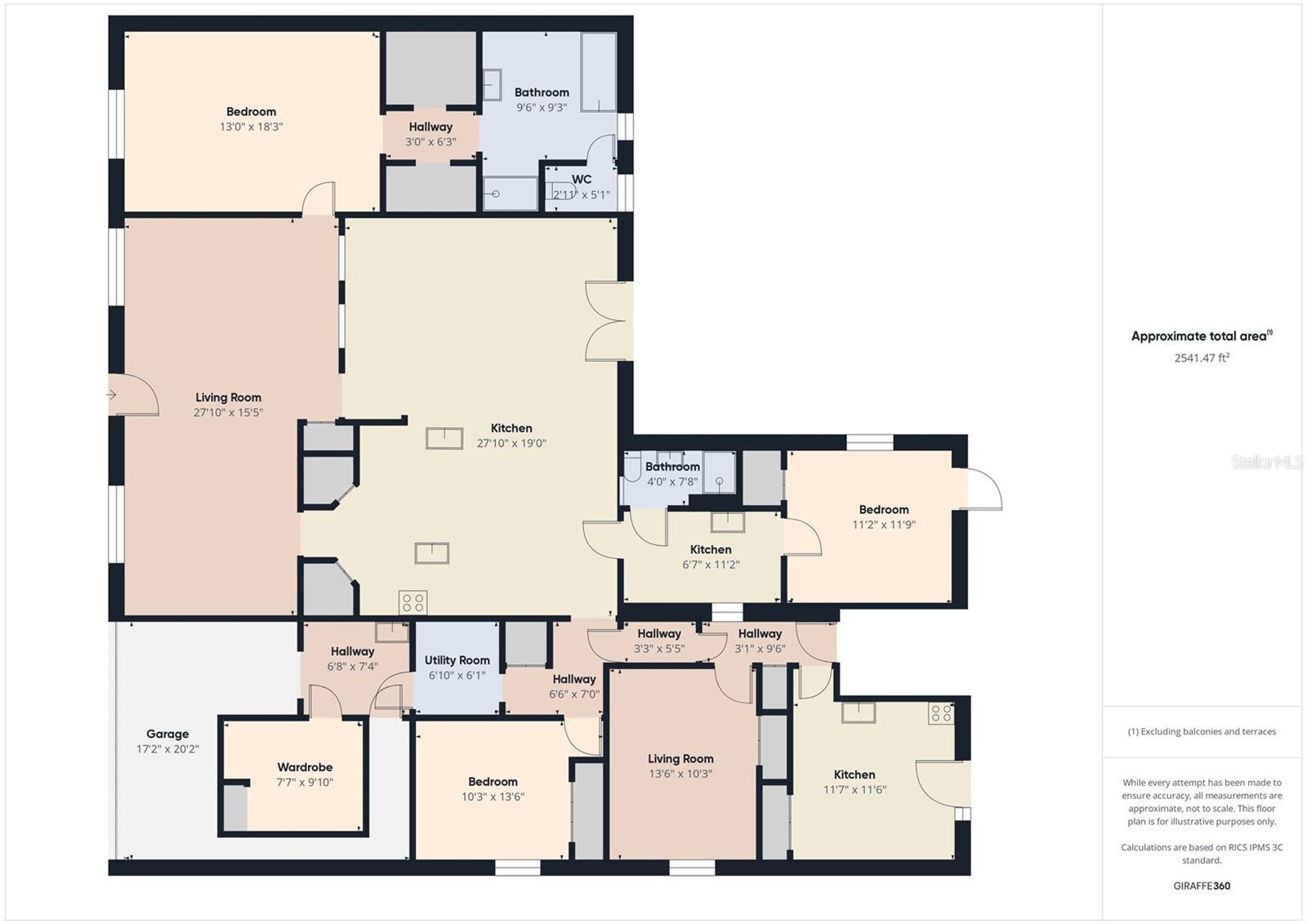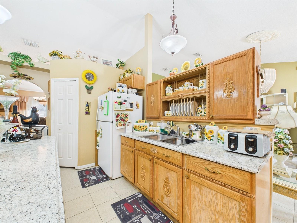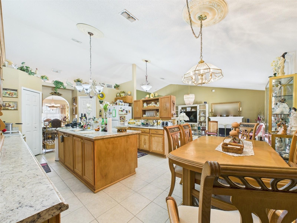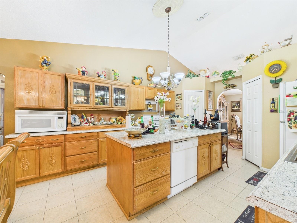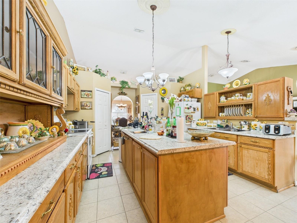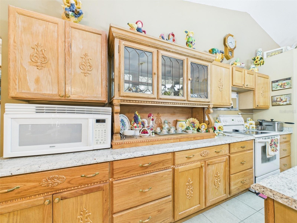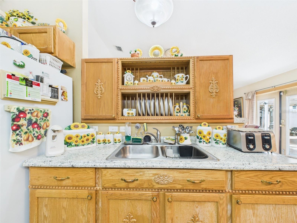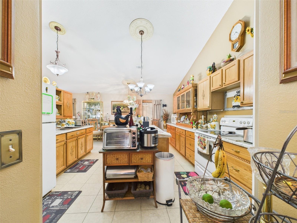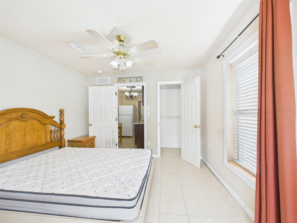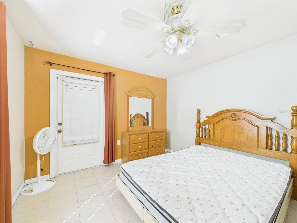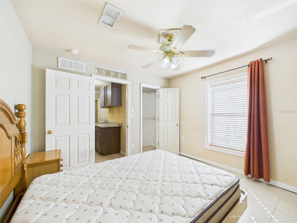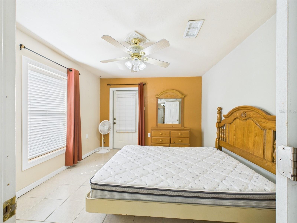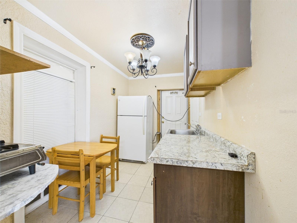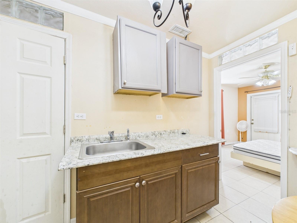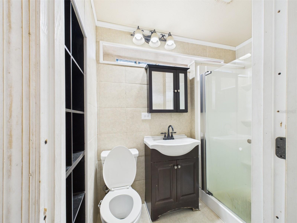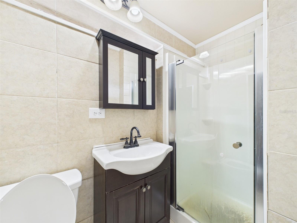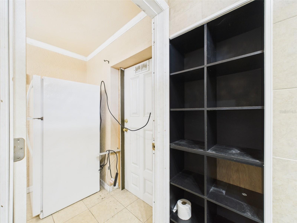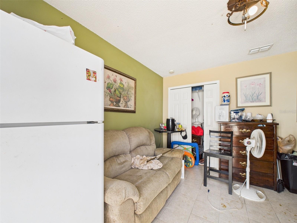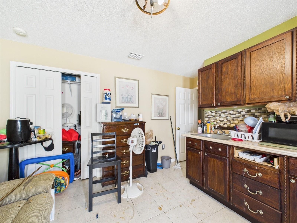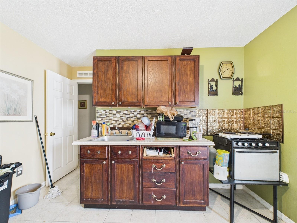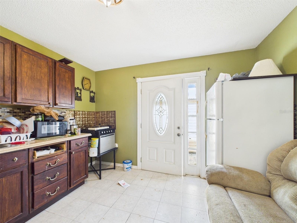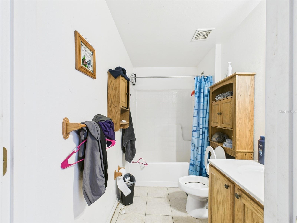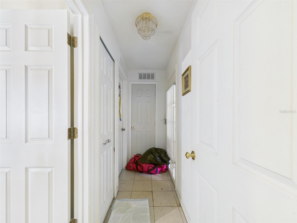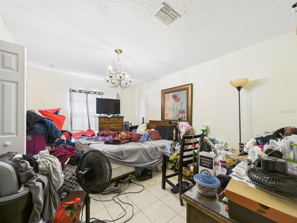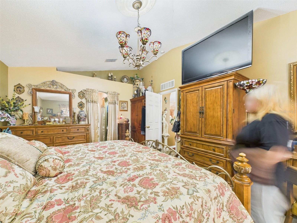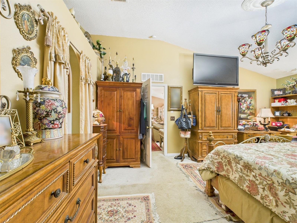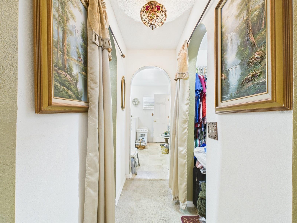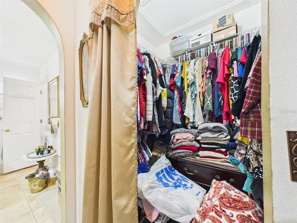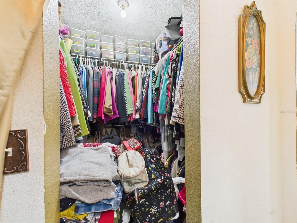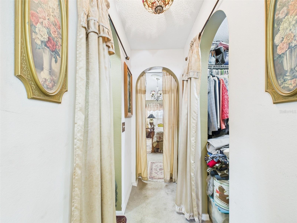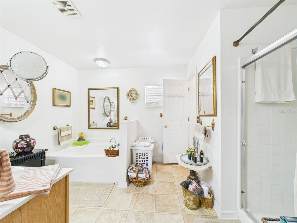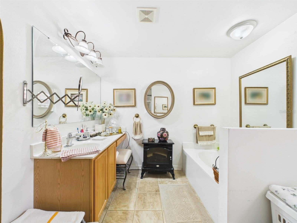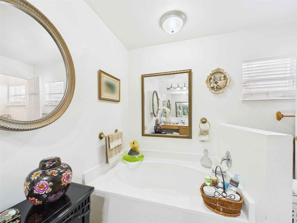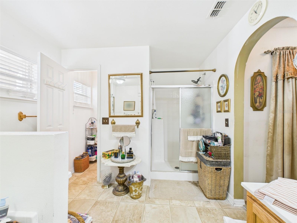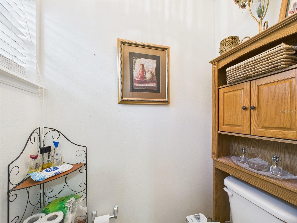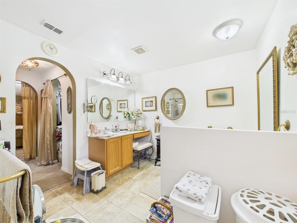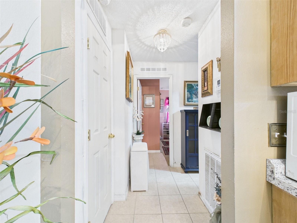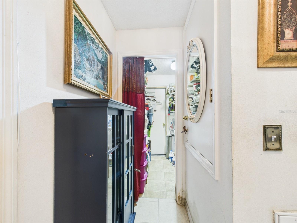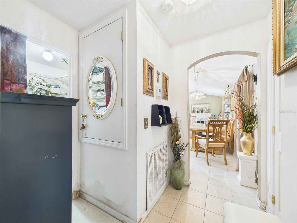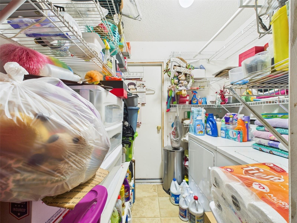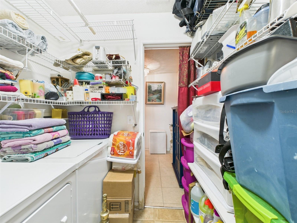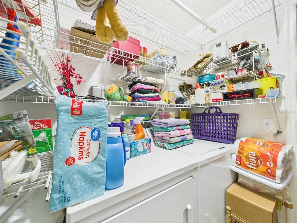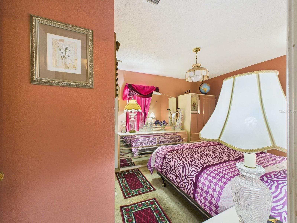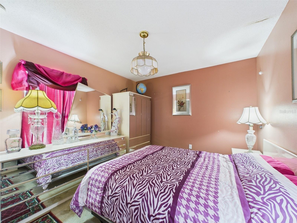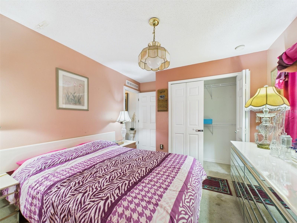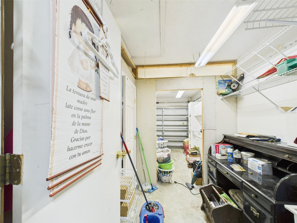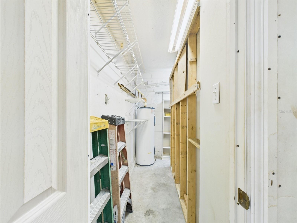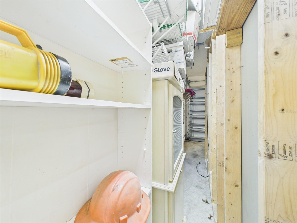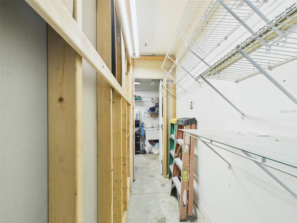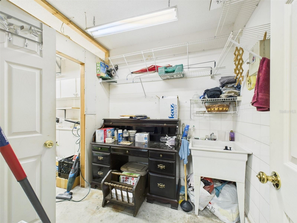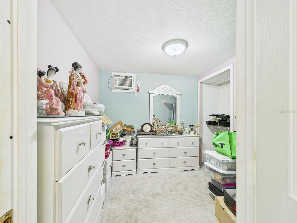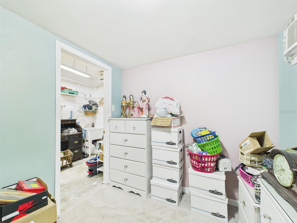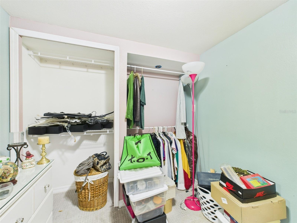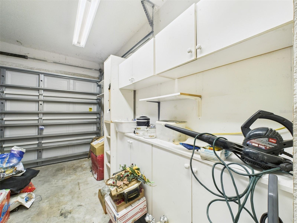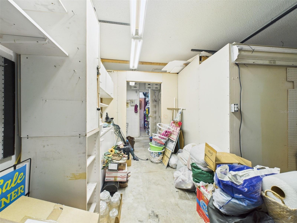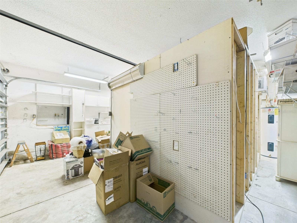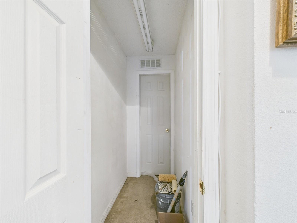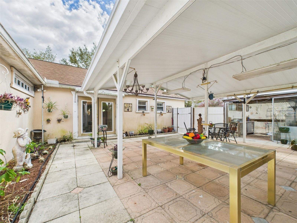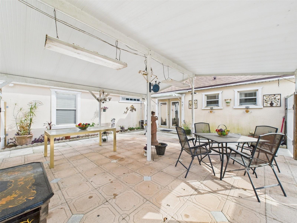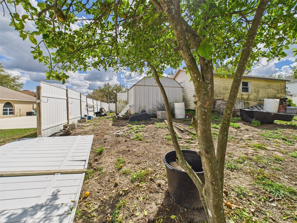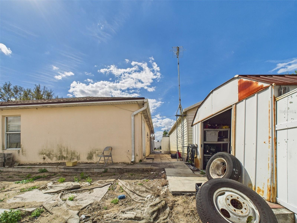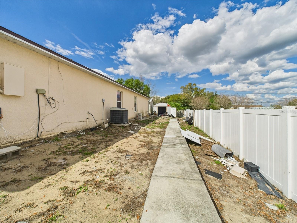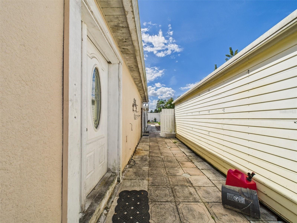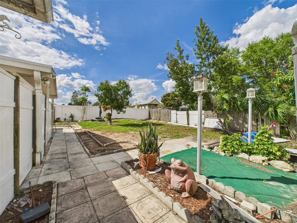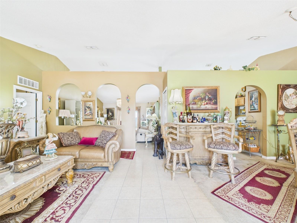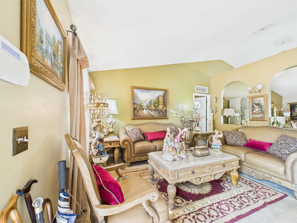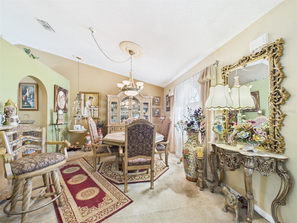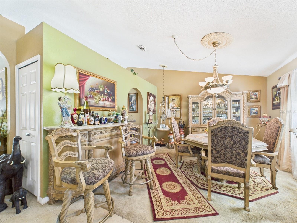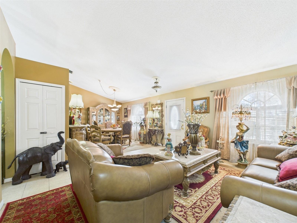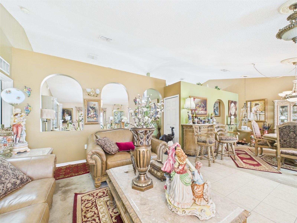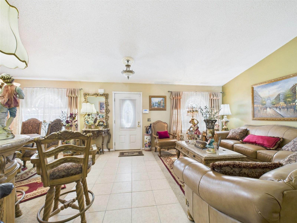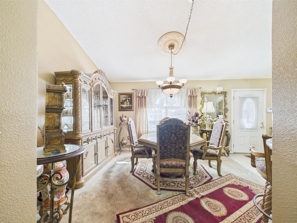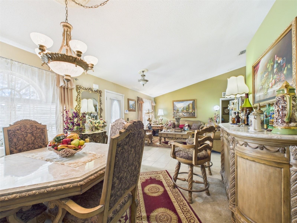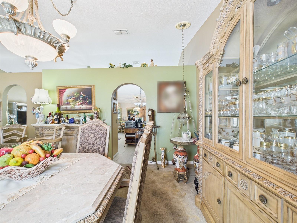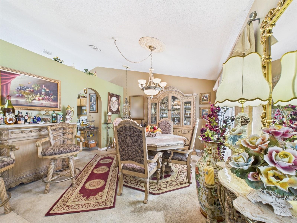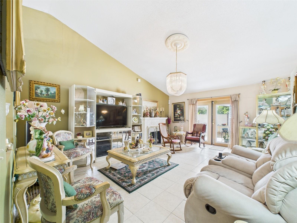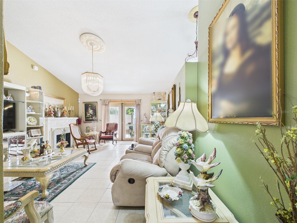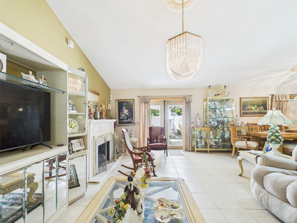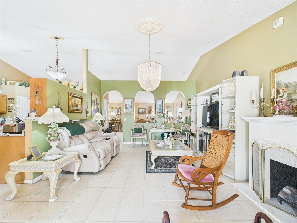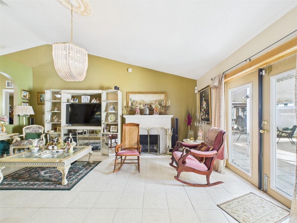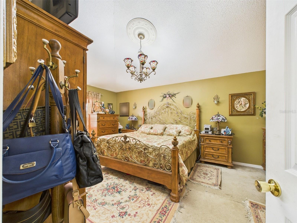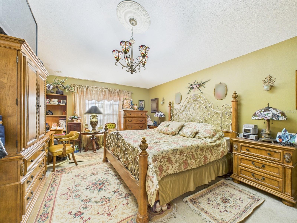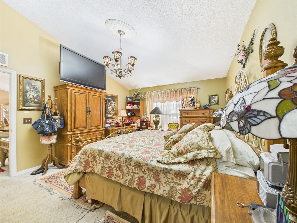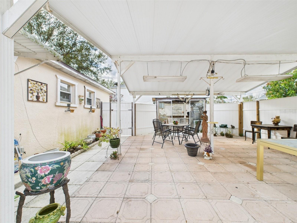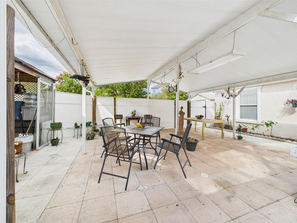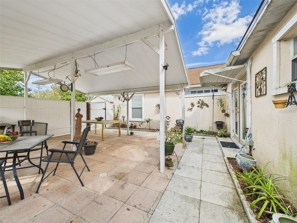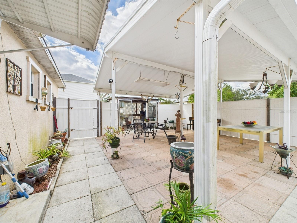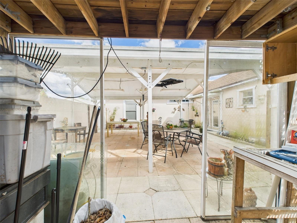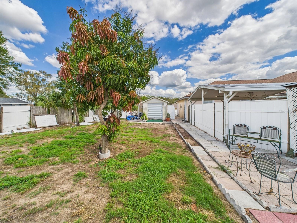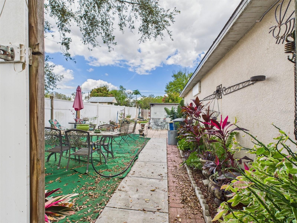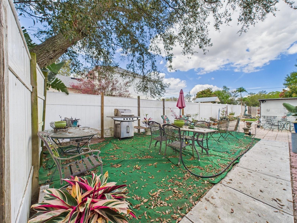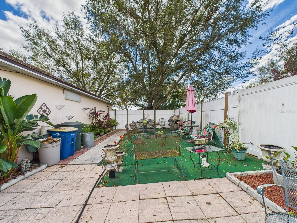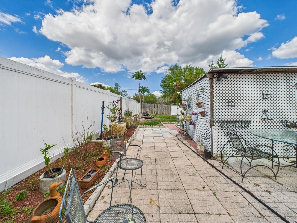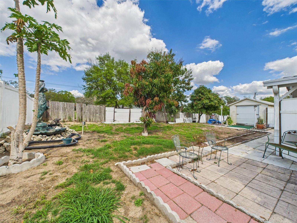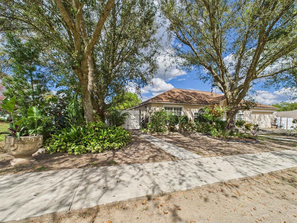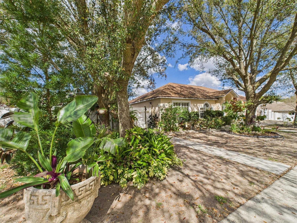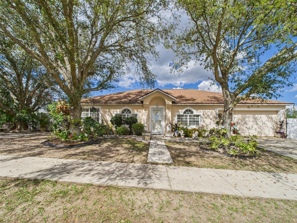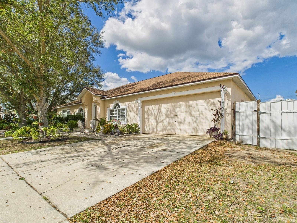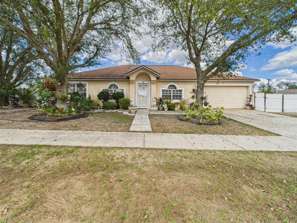3690 Wellington Place, BARTOW, FL 33830
Property Photos
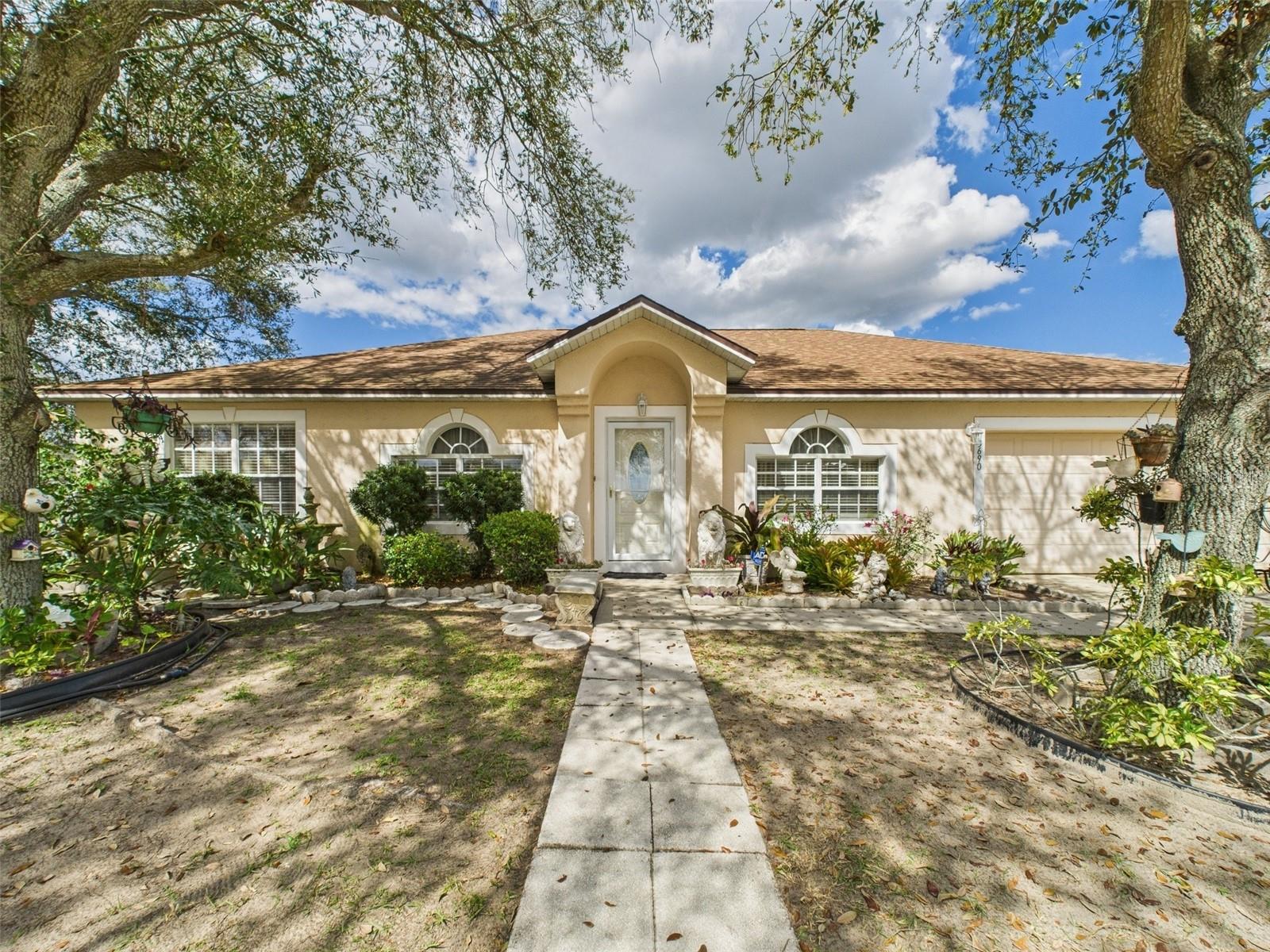
Would you like to sell your home before you purchase this one?
Priced at Only: $369,999
For more Information Call:
Address: 3690 Wellington Place, BARTOW, FL 33830
Property Location and Similar Properties






- MLS#: P4933900 ( Residential )
- Street Address: 3690 Wellington Place
- Viewed: 33
- Price: $369,999
- Price sqft: $127
- Waterfront: No
- Year Built: 2006
- Bldg sqft: 2914
- Bedrooms: 4
- Total Baths: 2
- Full Baths: 2
- Garage / Parking Spaces: 2
- Days On Market: 30
- Additional Information
- Geolocation: 27.9085 / -81.7867
- County: POLK
- City: BARTOW
- Zipcode: 33830
- Subdivision: Wellington View
- Provided by: HUT TEAM REALTY
- Contact: Daniel Hut
- 407-559-2929

- DMCA Notice
Description
INVESTOR SPECIAL! THREE SEPARATE UNITS, LIVE IN ONE, RENT THE OTHER TWO! Excellent income opportunity in Bartow, FL! This 2006 home features a split floor plan with a main section offering 2 bedrooms and 1 bath, PLUS a bonus room. Step into an elegant formal living room and dining room, then move into a spacious family room that flows seamlessly into the eating area and kitchenan ideal open floor plan for entertaining. The kitchen boasts an extra large island and abundant cabinetry. Additionally, one efficiency unit offers 2 bedrooms and 1 bath while the other provides 1 bedroom and 1 bath; both include kitchens and have their own private entrances. Set on over 1/4 acre with a patio and a fully fenced yard, this property also includes a shed, and the garage has been converted. Seller financing available. Do not wait, it will NOT last long!
Description
INVESTOR SPECIAL! THREE SEPARATE UNITS, LIVE IN ONE, RENT THE OTHER TWO! Excellent income opportunity in Bartow, FL! This 2006 home features a split floor plan with a main section offering 2 bedrooms and 1 bath, PLUS a bonus room. Step into an elegant formal living room and dining room, then move into a spacious family room that flows seamlessly into the eating area and kitchenan ideal open floor plan for entertaining. The kitchen boasts an extra large island and abundant cabinetry. Additionally, one efficiency unit offers 2 bedrooms and 1 bath while the other provides 1 bedroom and 1 bath; both include kitchens and have their own private entrances. Set on over 1/4 acre with a patio and a fully fenced yard, this property also includes a shed, and the garage has been converted. Seller financing available. Do not wait, it will NOT last long!
Payment Calculator
- Principal & Interest -
- Property Tax $
- Home Insurance $
- HOA Fees $
- Monthly -
For a Fast & FREE Mortgage Pre-Approval Apply Now
Apply Now
 Apply Now
Apply NowFeatures
Building and Construction
- Basement: Other
- Covered Spaces: 0.00
- Exterior Features: Garden, Lighting, Other, Private Mailbox, Sidewalk, Sliding Doors, Storage
- Fencing: Chain Link, Fenced, Other
- Flooring: Carpet, Other, Tile, Vinyl
- Living Area: 2524.00
- Other Structures: Other, Shed(s), Storage
- Roof: Other, Shingle
Property Information
- Property Condition: Completed
Land Information
- Lot Features: Cleared, City Limits, In County, Landscaped, Level, Near Public Transit, Sidewalk, Paved
Garage and Parking
- Garage Spaces: 2.00
- Open Parking Spaces: 0.00
- Parking Features: Covered, Driveway, Garage Door Opener, Ground Level, Guest, Off Street, On Street, Open, Other, Parking Pad
Eco-Communities
- Water Source: Public
Utilities
- Carport Spaces: 0.00
- Cooling: Central Air
- Heating: Central, Electric
- Pets Allowed: Yes
- Sewer: Public Sewer, Other
- Utilities: BB/HS Internet Available, Electricity Available, Electricity Connected, Other, Public, Sewer Available, Sewer Connected, Street Lights, Underground Utilities, Water Available, Water Connected
Finance and Tax Information
- Home Owners Association Fee: 350.00
- Insurance Expense: 0.00
- Net Operating Income: 0.00
- Other Expense: 0.00
- Tax Year: 2024
Other Features
- Appliances: Dishwasher, Dryer, Microwave, Range, Refrigerator, Washer
- Association Name: Campbell Property Management - Lake Worth
- Association Phone: (561) 432-2703
- Country: US
- Furnished: Unfurnished
- Interior Features: Built-in Features, Ceiling Fans(s), Eat-in Kitchen, High Ceilings, Kitchen/Family Room Combo, L Dining, Open Floorplan, Other, Primary Bedroom Main Floor, Solid Surface Counters, Solid Wood Cabinets, Split Bedroom, Thermostat
- Legal Description: WELLINGTON VIEW PLAT BOOK 134 PGS 40 & 41 LOT 2
- Levels: One
- Area Major: 33830 - Bartow
- Occupant Type: Owner
- Parcel Number: 25-30-02-363650-000020
- Possession: Close Of Escrow
- Style: Bungalow
- View: City, Garden, Trees/Woods
- Views: 33
Nearby Subdivisions
032010
Airbase Sub
Altamesa Sub
Alturas
Alturas Dev Co Sub
Azalea Park
Azalea Park Resub
Bartow City Of
Browns Add
Cecil Park Sub
Childs J E Add
Church St
College Park Estates
College Park Estates First Add
Crescent Hill
Gandy Grove Add
Gandy Grove Estates
Gardenia
Gays Add
Gordon Heights Ph 02
Gordon Hghts Ph 3
Hacklake
Hancock Crossings
Holland Park Place Ph 2
James Farms
James Fars
James Town Place Ph 2
Johnsons J H Sub
Lake Garfield Estates
Laurel Meadows Ph 01
Laurel Meadows Ph 02
Liberty Rdg Ph 2
Lyle Oaks
Magnolia Walk Ph 01
Meadovista Sub
Millers Manor
None
Oakdale Sub
Oakdale Subdivision
Oakland Add
Orange Heights
Peace River
Peace River Heights Add 01
Peace River Oaks
Peace River Sub
Resubdivisionblount Whitled
Richland Manor
Riverlake
Riverlake Add
Royal Ranches
Saddlewood
Sand Lake Groves
Sand Lake Groves West
Sanheat
Sanheath
Shady Oak Trail
South Florida Rr Add
Square Lake Ph 01
Square Lake Ph 4
Star Lake Heights
Stathams J P Add
Summerlin School Lands
Summertimes Plantation
The Grove At Stuart Crossing
The Grove At Stuart Crossing P
Thompson Preserve
Varn W R Add
Waterwood
Waterwood Add
Wea Mar Sub
Wellington Estates
Wellington View
Wind Mdws
Wind Mdws South Ph 1
Wind Mdws South Ph One
Wind Meadows
Wind Meadows South
Winding River Cove
Contact Info
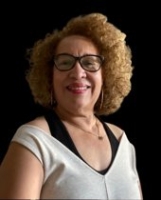
- Nicole Haltaufderhyde, REALTOR ®
- Tropic Shores Realty
- Mobile: 352.425.0845
- 352.425.0845
- nicoleverna@gmail.com



