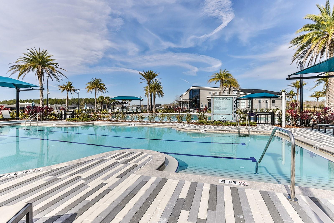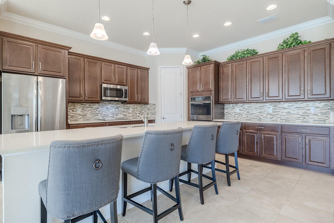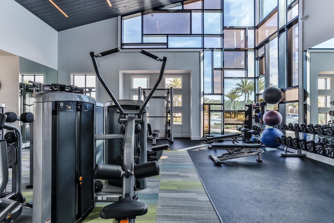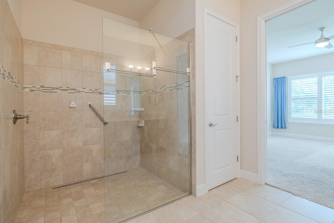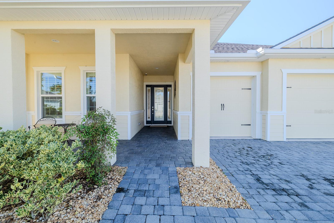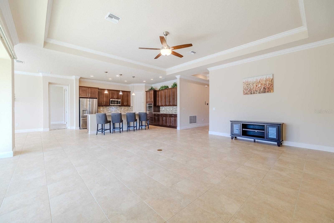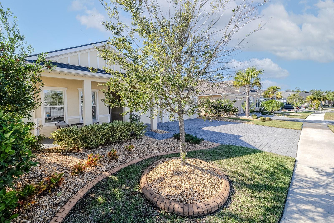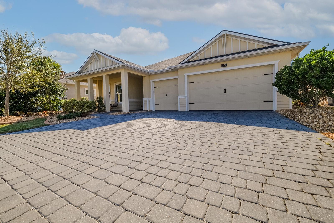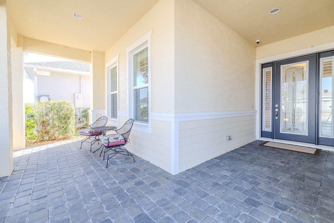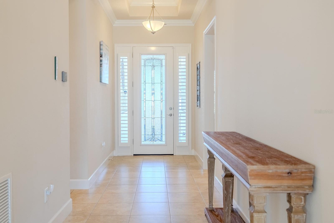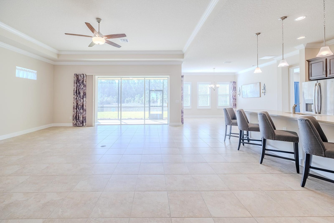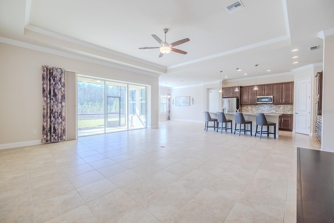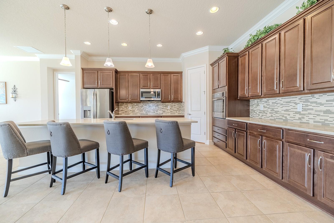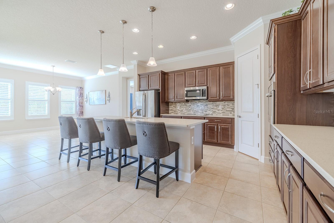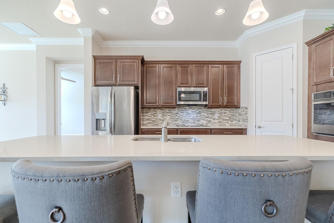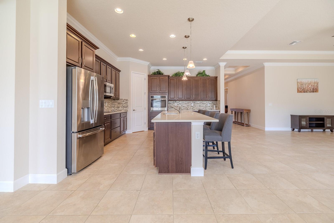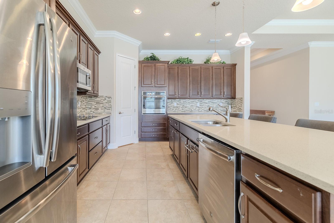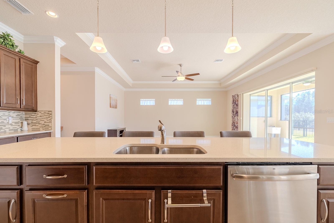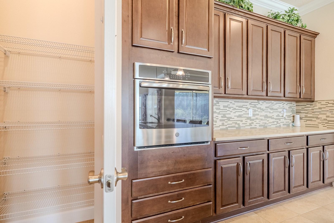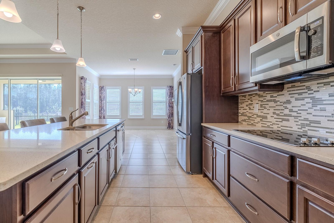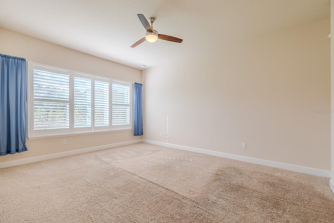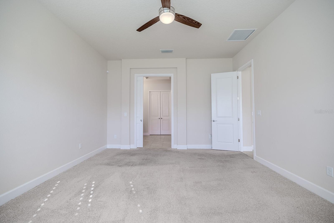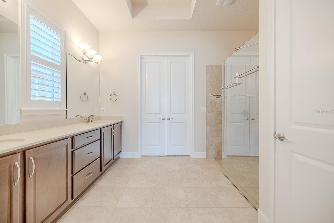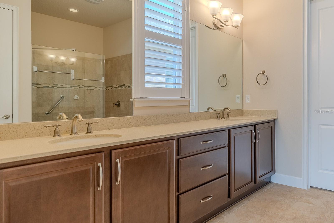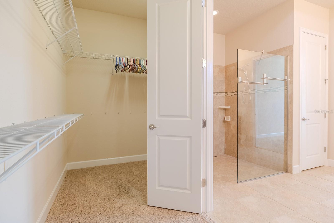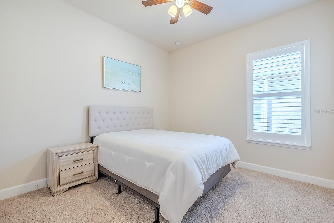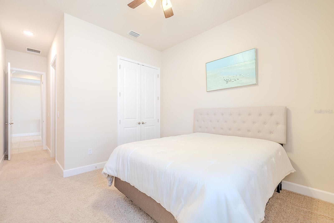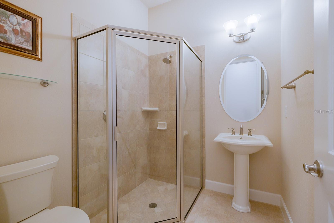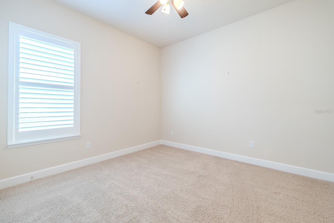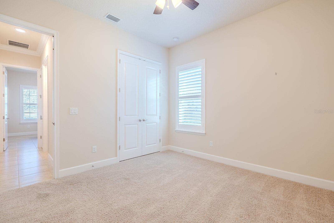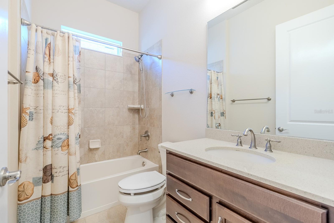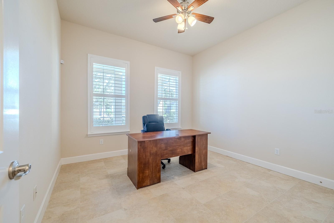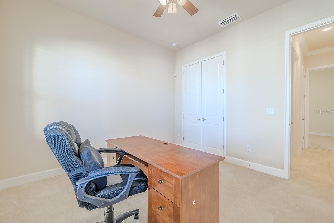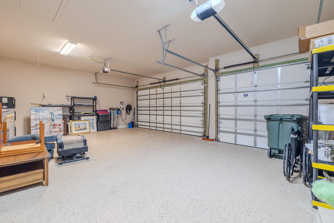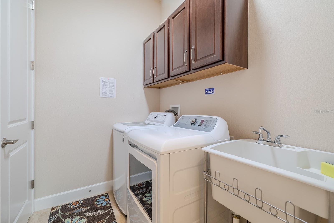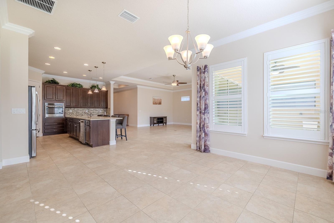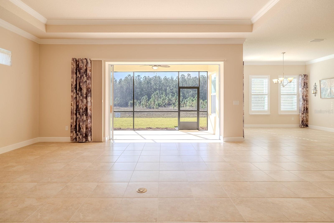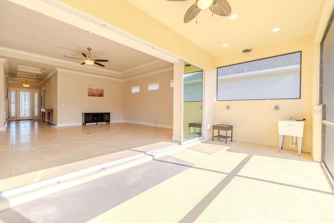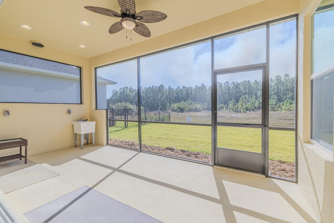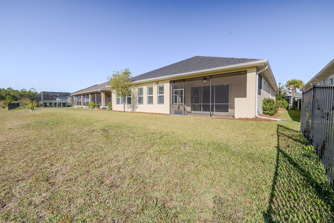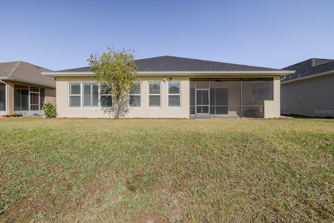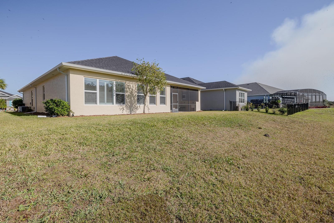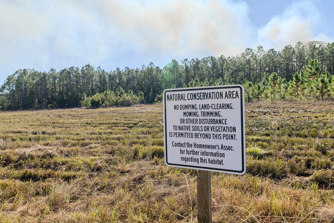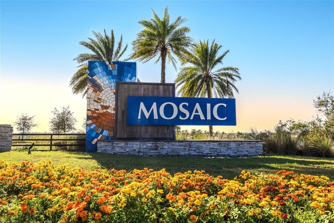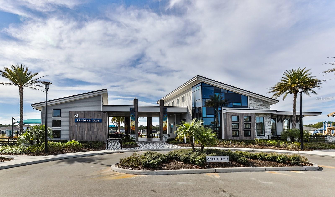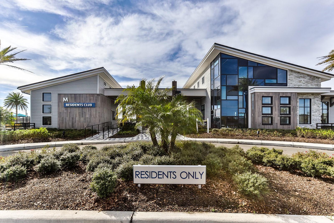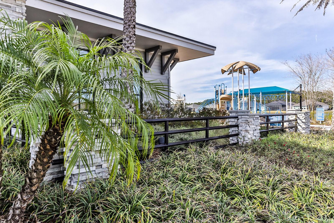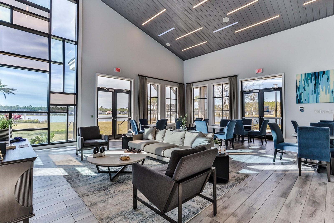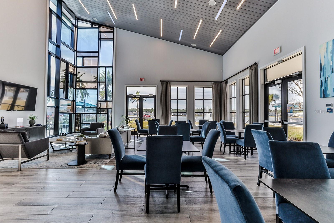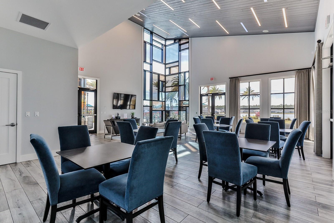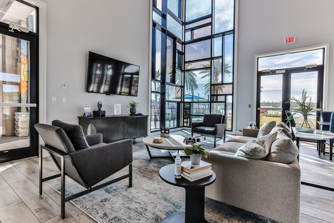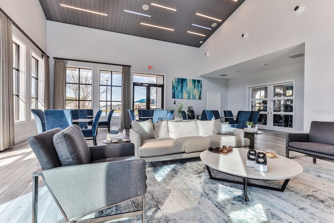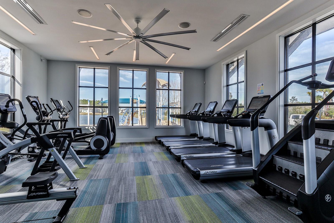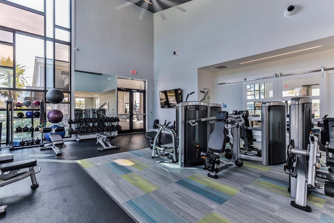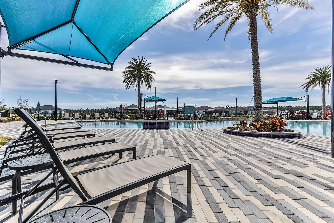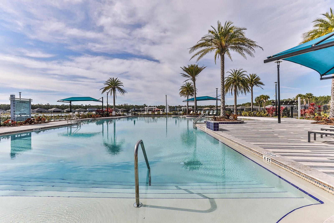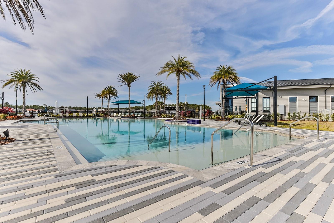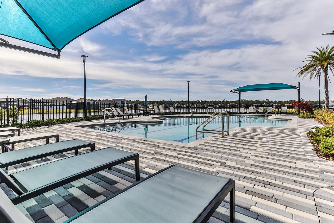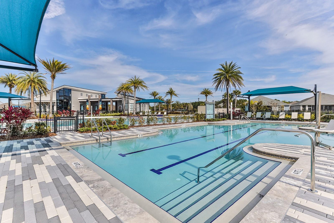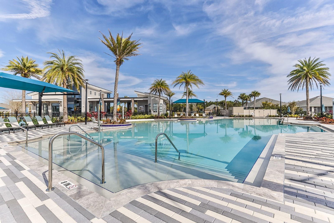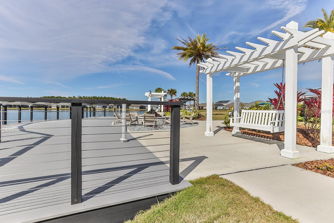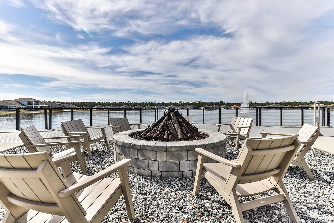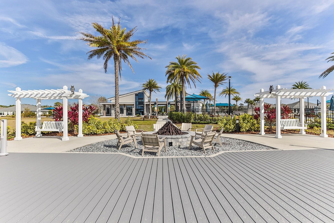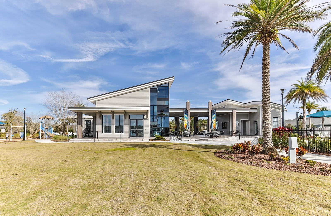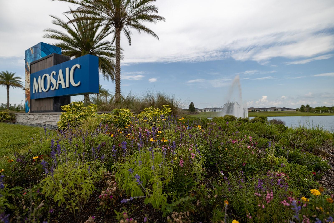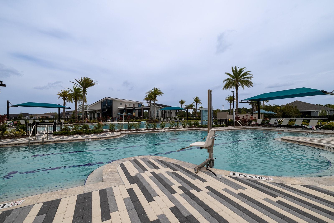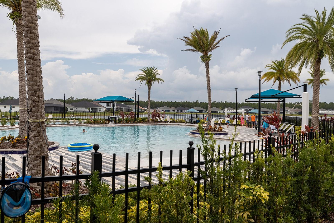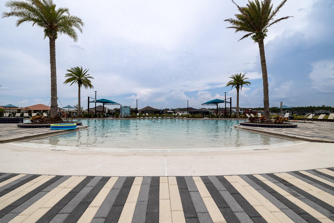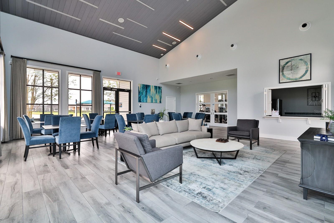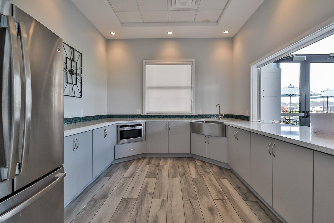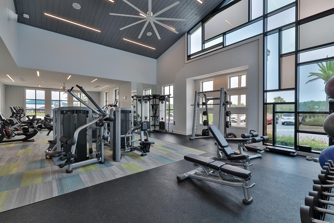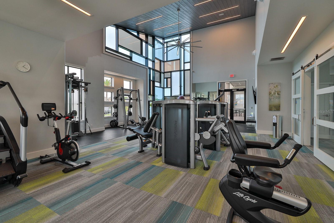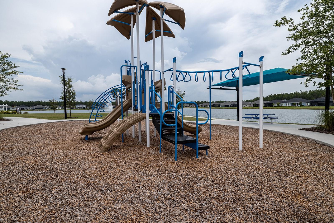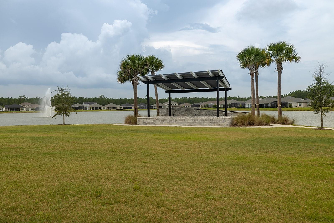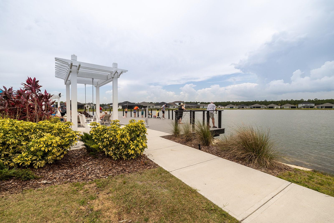277 Cyan Avenue, DAYTONA BEACH, FL 32124
Property Photos
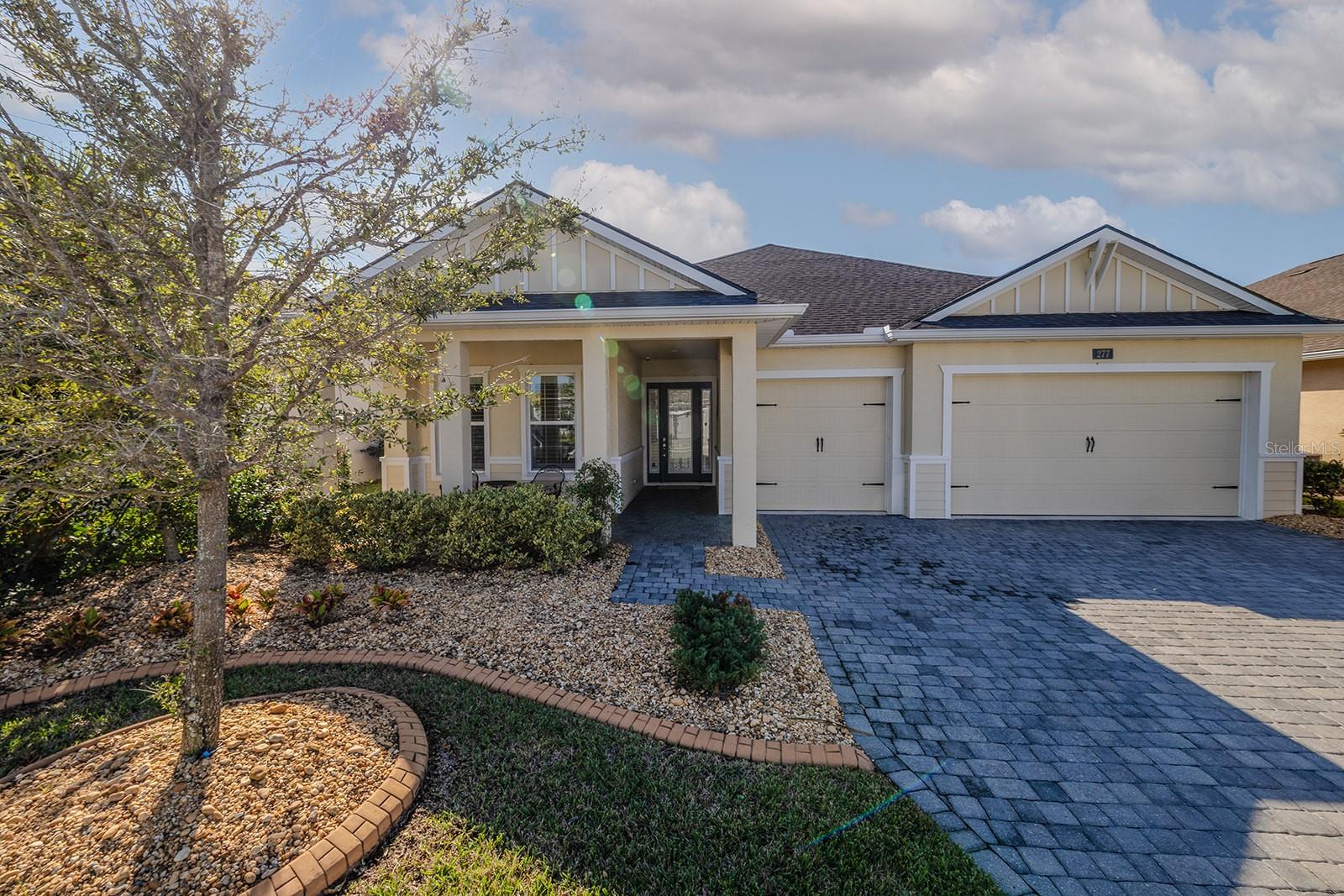
Would you like to sell your home before you purchase this one?
Priced at Only: $519,000
For more Information Call:
Address: 277 Cyan Avenue, DAYTONA BEACH, FL 32124
Property Location and Similar Properties






- MLS#: V4939995 ( Residential )
- Street Address: 277 Cyan Avenue
- Viewed: 63
- Price: $519,000
- Price sqft: $147
- Waterfront: No
- Year Built: 2019
- Bldg sqft: 3530
- Bedrooms: 4
- Total Baths: 3
- Full Baths: 3
- Garage / Parking Spaces: 3
- Days On Market: 102
- Additional Information
- Geolocation: 29.1843 / -81.1302
- County: VOLUSIA
- City: DAYTONA BEACH
- Zipcode: 32124
- Subdivision: Mosaic Ph 1b
- Provided by: RE/MAX SIGNATURE
- Contact: Amanda Lobb
- 386-673-7001

- DMCA Notice
Description
Nestled at the back of Mosaic west of I 95 in Daytona Beach, Florida, this stunning four bedroom, three bath ICI Arden Farmhouse offers a warm welcome with its inviting pavered porch and wide entryway adorned with tray ceiling accents. A convenient laundry room and a guest bedroom with an en suite bathroom and walk in shower are thoughtfully placed at the front, alongside two additional bedrooms and a guest bathone of which boasts large windows perfect for a home office. The open living and dining area features beautiful tiled floors, sunny clerestory windows, and a triple stack sliding glass door that floods the space with natural light. The kitchen impresses with tall cabinets, quartz countertops, a large pantry, and an island with a breakfast bar, while the dining area offers big windows with serene views of the wooded preserve, perfect for an eight seat table. Step outside to a screened in patio, already powered and plumbed for an outdoor kitchen, ideal for entertaining. The master suite provides a luxurious retreat with a walk in shower, dual vanity sinks, and a spacious walk in closet. Additional highlights include plantation shutters, a three car garage with sleek shark coat flooring, and premium finishes throughout.
Description
Nestled at the back of Mosaic west of I 95 in Daytona Beach, Florida, this stunning four bedroom, three bath ICI Arden Farmhouse offers a warm welcome with its inviting pavered porch and wide entryway adorned with tray ceiling accents. A convenient laundry room and a guest bedroom with an en suite bathroom and walk in shower are thoughtfully placed at the front, alongside two additional bedrooms and a guest bathone of which boasts large windows perfect for a home office. The open living and dining area features beautiful tiled floors, sunny clerestory windows, and a triple stack sliding glass door that floods the space with natural light. The kitchen impresses with tall cabinets, quartz countertops, a large pantry, and an island with a breakfast bar, while the dining area offers big windows with serene views of the wooded preserve, perfect for an eight seat table. Step outside to a screened in patio, already powered and plumbed for an outdoor kitchen, ideal for entertaining. The master suite provides a luxurious retreat with a walk in shower, dual vanity sinks, and a spacious walk in closet. Additional highlights include plantation shutters, a three car garage with sleek shark coat flooring, and premium finishes throughout.
Features
Building and Construction
- Covered Spaces: 0.00
- Exterior Features: Irrigation System, Lighting, Sidewalk
- Flooring: Carpet, Tile
- Living Area: 2458.00
- Roof: Shingle
Garage and Parking
- Garage Spaces: 3.00
- Open Parking Spaces: 0.00
Eco-Communities
- Water Source: Public
Utilities
- Carport Spaces: 0.00
- Cooling: Central Air
- Heating: Central
- Pets Allowed: Yes
- Sewer: Public Sewer
- Utilities: BB/HS Internet Available, Cable Available, Electricity Available, Sewer Available, Water Available
Amenities
- Association Amenities: Clubhouse, Fitness Center, Park, Pool, Recreation Facilities
Finance and Tax Information
- Home Owners Association Fee Includes: Pool, Recreational Facilities
- Home Owners Association Fee: 120.00
- Insurance Expense: 0.00
- Net Operating Income: 0.00
- Other Expense: 0.00
- Tax Year: 2024
Other Features
- Appliances: Built-In Oven, Cooktop, Dishwasher, Dryer, Microwave, Refrigerator, Washer, Water Softener
- Association Name: Mosiac
- Association Phone: 386-446-6333
- Country: US
- Furnished: Unfurnished
- Interior Features: Cathedral Ceiling(s), Ceiling Fans(s), Crown Molding, Eat-in Kitchen, High Ceilings, Open Floorplan, Skylight(s), Split Bedroom, Stone Counters, Tray Ceiling(s), Vaulted Ceiling(s), Walk-In Closet(s), Window Treatments
- Legal Description: 19-15-32 LOT 235 MOSAIC PHASE 1B MB 58 PGS 171-181 INC PER OR 7594 PG 2667 PER OR 7741 PG 0207 PER OR 7830 PG 3390
- Levels: One
- Area Major: 32124 - Daytona Beach
- Occupant Type: Vacant
- Parcel Number: 5219-01-00-2350
- View: Trees/Woods
- Views: 63
- Zoning Code: RESID
Contact Info

- Nicole Haltaufderhyde, REALTOR ®
- Tropic Shores Realty
- Mobile: 352.425.0845
- 352.425.0845
- nicoleverna@gmail.com

