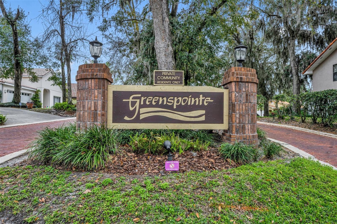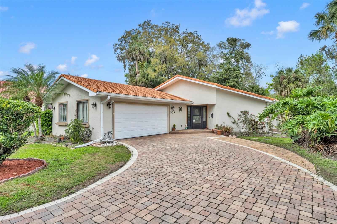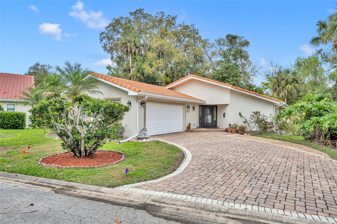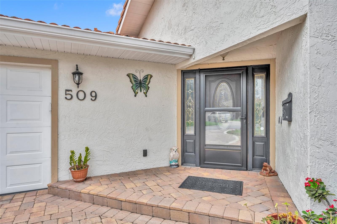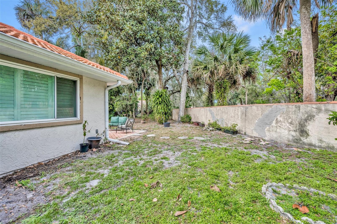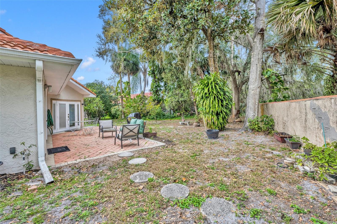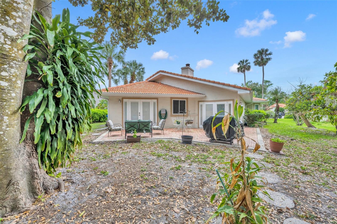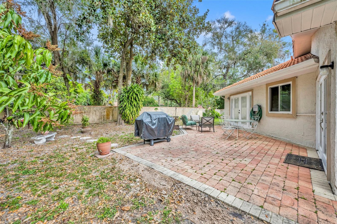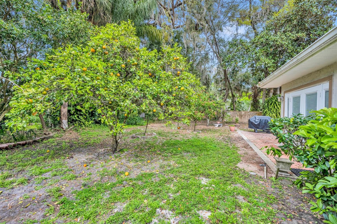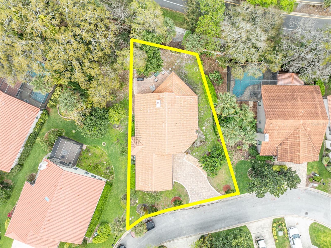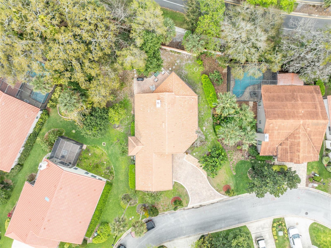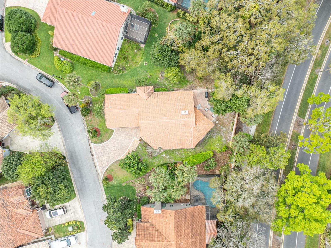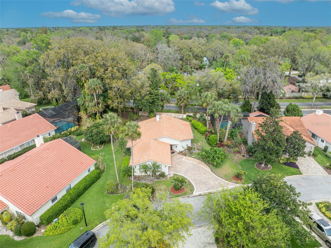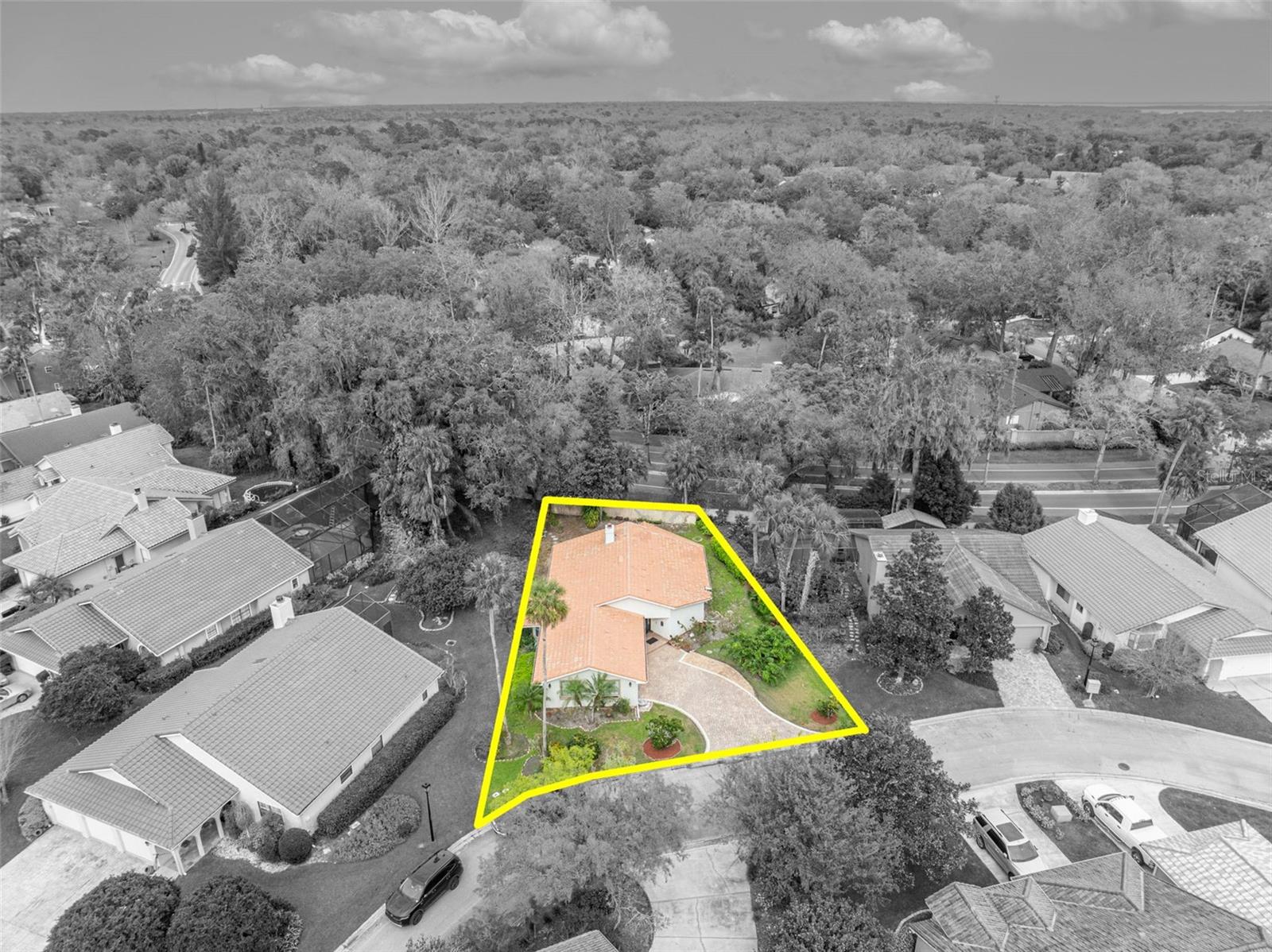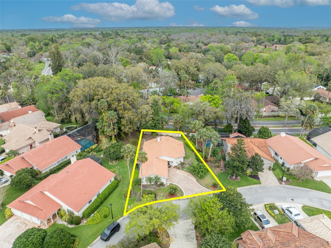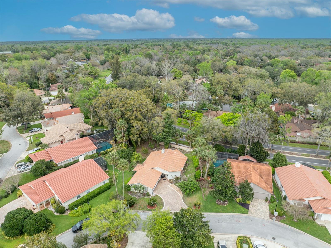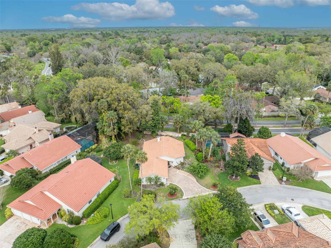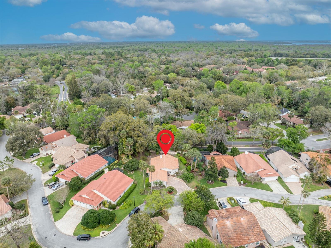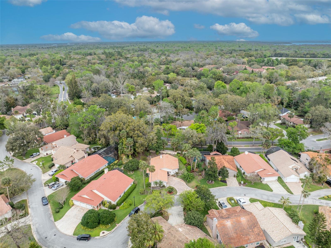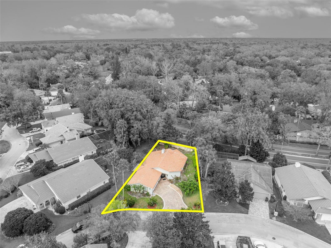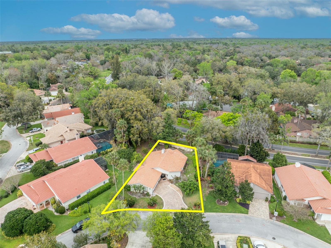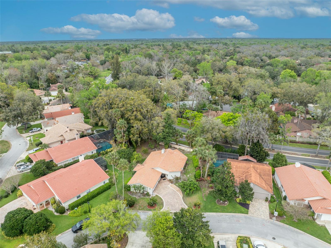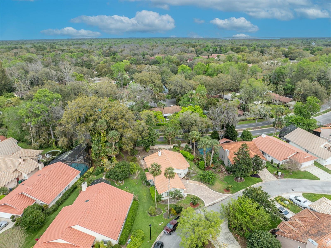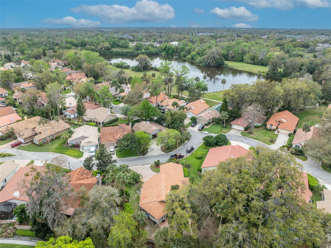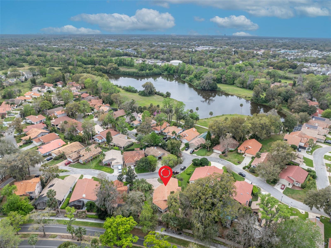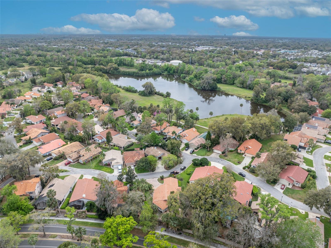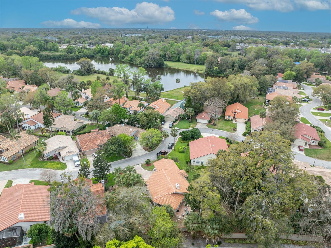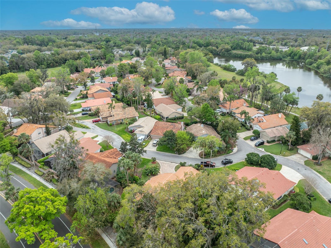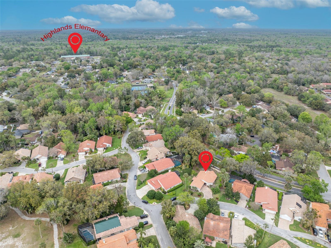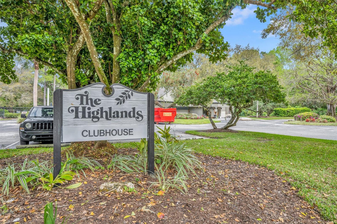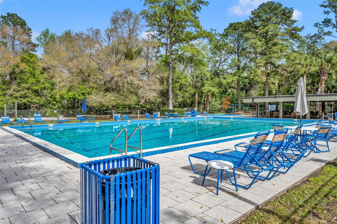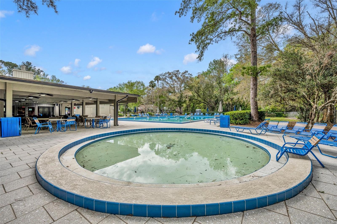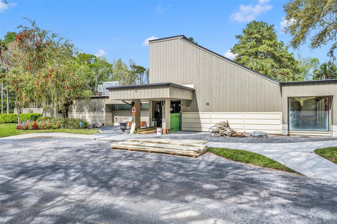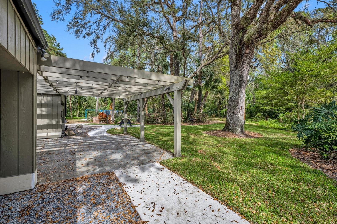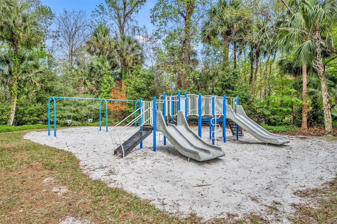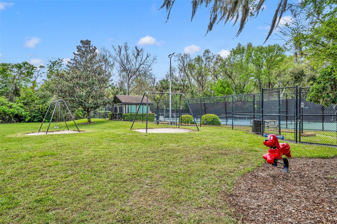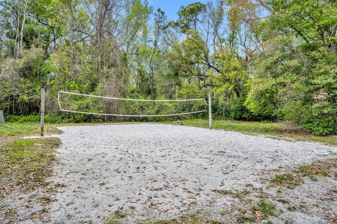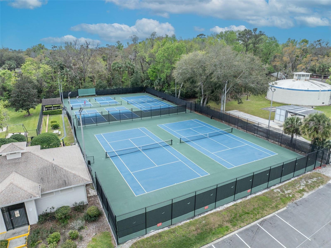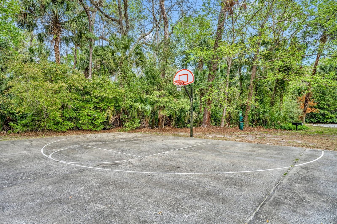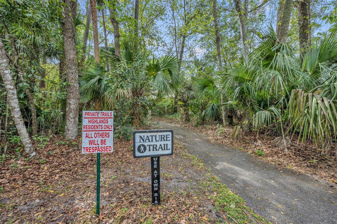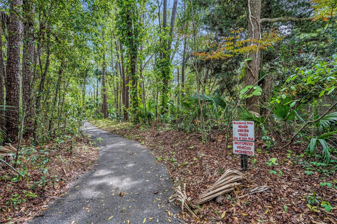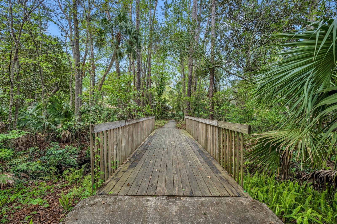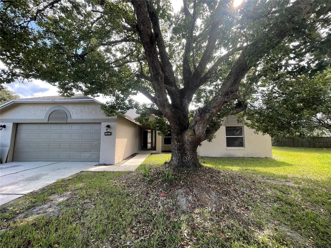509 Osprey Lane, WINTER SPRINGS, FL 32708
Property Photos
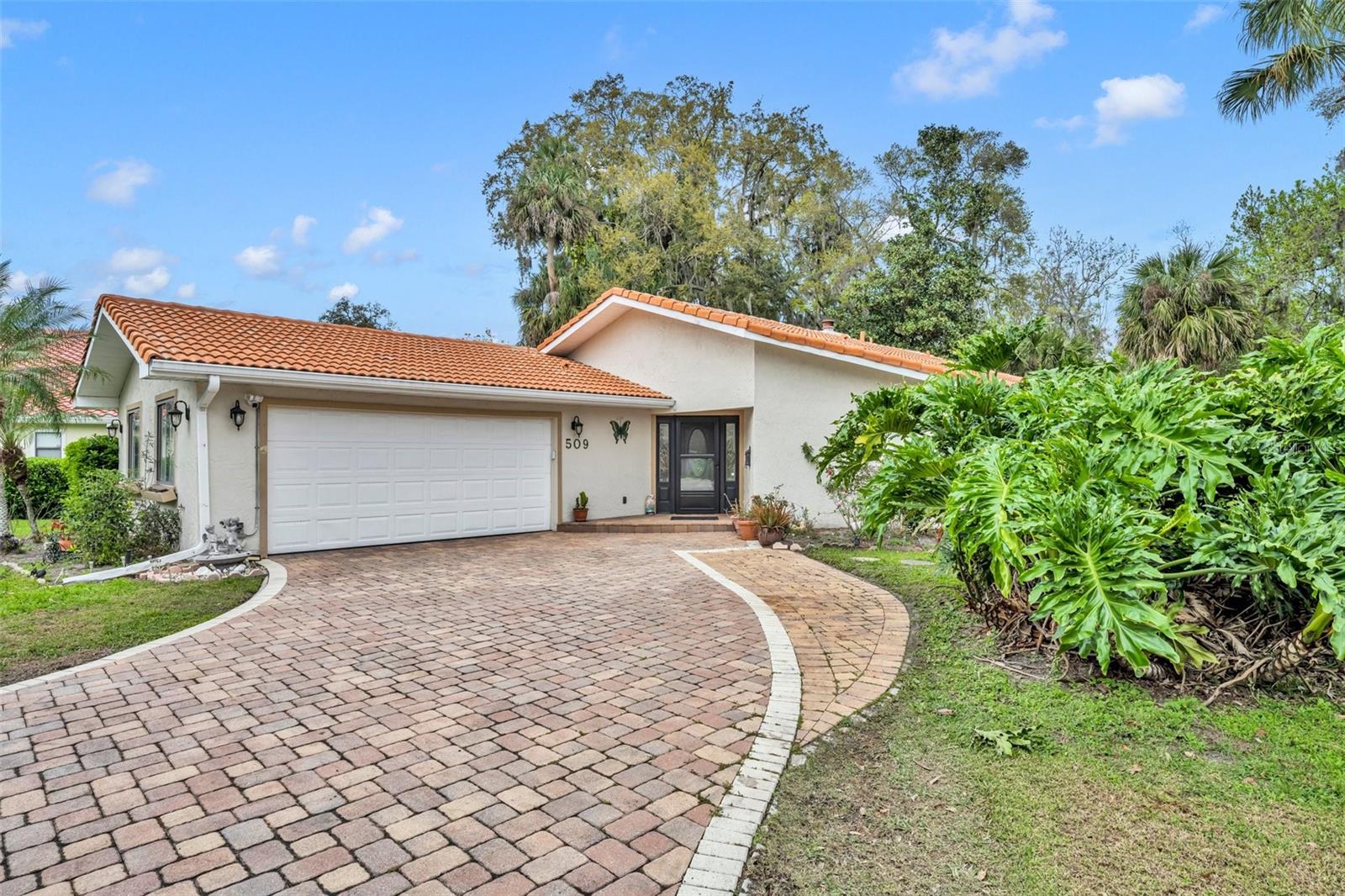
Would you like to sell your home before you purchase this one?
Priced at Only: $399,000
For more Information Call:
Address: 509 Osprey Lane, WINTER SPRINGS, FL 32708
Property Location and Similar Properties
- MLS#: V4941226 ( Residential )
- Street Address: 509 Osprey Lane
- Viewed: 99
- Price: $399,000
- Price sqft: $172
- Waterfront: No
- Year Built: 1985
- Bldg sqft: 2315
- Bedrooms: 3
- Total Baths: 3
- Full Baths: 2
- 1/2 Baths: 1
- Garage / Parking Spaces: 2
- Days On Market: 28
- Additional Information
- Geolocation: 28.7094 / -81.3162
- County: SEMINOLE
- City: WINTER SPRINGS
- Zipcode: 32708
- Subdivision: Greenspointe
- Elementary School: Highlands Elementary
- Middle School: South Seminole Middle
- High School: Winter Springs High
- Provided by: CENTURY 21 MCBRIDE REALTY GROUP
- Contact: Tricia Daigle
- 386-866-1007

- DMCA Notice
-
DescriptionLooking for a home that blends convenience, comfort, and access to a highly rated Seminole County school district? This is the one for you! This beautiful 3 bedroom, 2.5 bathroom home is nestled in the desirable Greenspointe subdivision in The Highlands of Winter Springs. Situated on a generous 0.26 acre lot with 1,756 square feet of living space. The pavered driveway and elegant tile roof create instant curb appeal, while recent updates including a 5 year old HVAC, 2019 water heater, new garage door opener, whole house water filtration system, and new windows bring peace of mind for years to come. Inside, provides a thoughtfully designed layout. The kitchen features granite countertops, solid wood cabinetry, and a cozy eating space with bay windows. A separate dining room allows for large family gatherings and guests. The sunken living room adds a cozy ambiance, complete with a wood burning fireplace, perfect for relaxing evenings. French doors off the living room lead to a stunning outdoor oasisa pavered patio surrounded by mature fruit trees, including two mango trees, a bitter orange tree, a lime tree, a sugar apple tree, a moringa tree, and a banana tree. The private backyard is perfect for gardening, entertaining, or unwinding! The spacious master suite offers a custom built walk in closet, ensuite bathroom with a Jacuzzi tub, a separate shower with travertine tile, and dual vanities. The second and third bedrooms share a connected Jack and Jill bathroom, while the half bathroom is located just off the entry, making hosting guests a breeze. Plantation shutters throughout add a touch of elegance and privacy. The Highlands community offers a variety of amenities including a pool, clubhouse, nature trails, tennis and pickleball courts. With easy access to major roadways like 417, I 4, 17 92, and 434, this home offers a well connected lifestyle throughout the Orlando area. Close to grocery stores, restaurants, and minutes from the Winter Springs Town Center. Don't miss out on this opportunity to own a truly special home! Schedule your private showing today and make this beautiful home yours!
Payment Calculator
- Principal & Interest -
- Property Tax $
- Home Insurance $
- HOA Fees $
- Monthly -
For a Fast & FREE Mortgage Pre-Approval Apply Now
Apply Now
 Apply Now
Apply NowFeatures
Building and Construction
- Covered Spaces: 0.00
- Exterior Features: French Doors, Rain Gutters
- Flooring: Hardwood, Tile
- Living Area: 1756.00
- Roof: Tile
Land Information
- Lot Features: City Limits, Irregular Lot, Paved
School Information
- High School: Winter Springs High
- Middle School: South Seminole Middle
- School Elementary: Highlands Elementary
Garage and Parking
- Garage Spaces: 2.00
- Open Parking Spaces: 0.00
- Parking Features: Driveway, Garage Door Opener, Garage Faces Side
Eco-Communities
- Water Source: Public
Utilities
- Carport Spaces: 0.00
- Cooling: Central Air
- Heating: Electric, Heat Pump
- Pets Allowed: Yes
- Sewer: Public Sewer
- Utilities: BB/HS Internet Available, Cable Connected, Electricity Connected, Fiber Optics, Sewer Connected, Underground Utilities, Water Connected
Amenities
- Association Amenities: Clubhouse, Fence Restrictions, Park, Pickleball Court(s), Playground, Pool, Tennis Court(s), Trail(s)
Finance and Tax Information
- Home Owners Association Fee Includes: Pool, Maintenance Grounds, Private Road
- Home Owners Association Fee: 169.00
- Insurance Expense: 0.00
- Net Operating Income: 0.00
- Other Expense: 0.00
- Tax Year: 2024
Other Features
- Appliances: Dishwasher, Dryer, Microwave, Range, Refrigerator, Washer, Water Filtration System
- Association Name: Bobby Pizzuti
- Association Phone: 3523660234ext126
- Country: US
- Furnished: Unfurnished
- Interior Features: Ceiling Fans(s), Eat-in Kitchen, Solid Surface Counters, Solid Wood Cabinets, Walk-In Closet(s), Window Treatments
- Legal Description: LOT 89 GREENSPOINTE PB 29 PGS 24 TO 27
- Levels: One
- Area Major: 32708 - Casselberrry/Winter Springs / Tuscawilla
- Occupant Type: Owner
- Parcel Number: 33-20-30-522-0000-0890
- Possession: Close Of Escrow
- Style: Mediterranean
- Views: 99
- Zoning Code: PUD
Similar Properties
Nearby Subdivisions
Amherst
Bear Creek Estates
Chelsea Parc At Tuscawilla Ph
Country Club Village
Deer Run
Deersong 2
Eagles Point Ph 2
Eagles Watch Ph 1
Foxmoor
Fruitwood Lake
Greenbriar Sub Ph 1
Greenbriar Sub Ph 2
Greenspointe
Highland Village 1
Highland Village 2
Highlands Sec 1
Hollowbrook
Huntridge
Mount Greenwood
North Orlando 2nd Add
North Orlando Ranches Sec 02
North Orlando Ranches Sec 02a
North Orlando Ranches Sec 03
North Orlando Ranches Sec 04
North Orlando Ranches Sec 08
North Orlando Ranches Sec 10
North Orlando Townsite 4th Add
Northern Oaks
Oak Forest
Parc Du Lac
Parkstone
Reserve At Tuscawilla Ph 1 The
Seasons
Seasons The
Seville Chase
St Johns Landing
Stone Gable
Sunrise
Sunrise Estates
Sunrise Village
The Highlands Sections Seven
Tuscawilla
Tuskawilla Crossings Ph 1
Tuskawilla Crossings Ph 2
Tuskawilla Point
Wedgewood Tennis Villas
Williamson Heights
Winding Hollow
Winter Spgs
Winter Spgs Village Ph 2
Winter Springs

- Nicole Haltaufderhyde, REALTOR ®
- Tropic Shores Realty
- Mobile: 352.425.0845
- 352.425.0845
- nicoleverna@gmail.com



