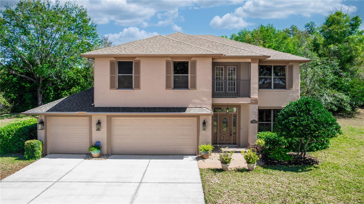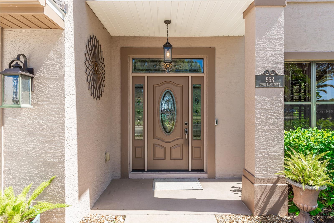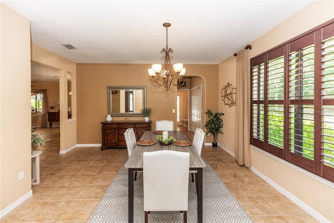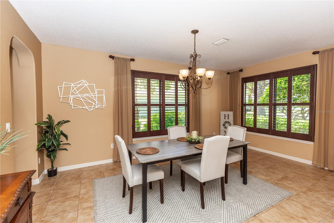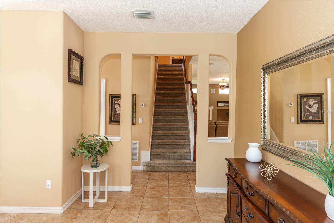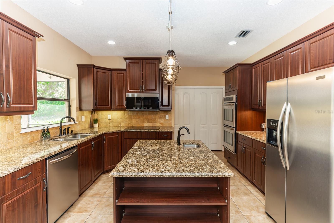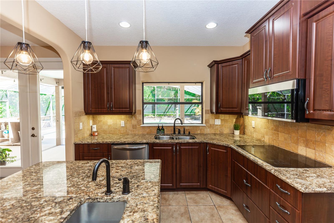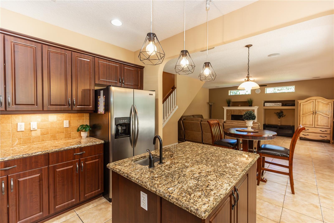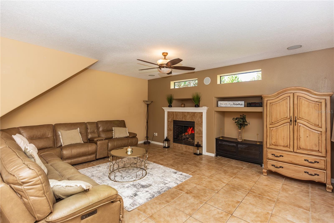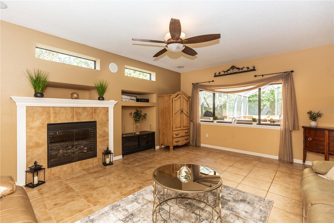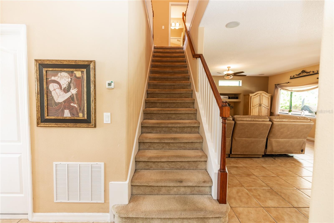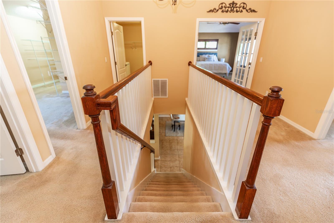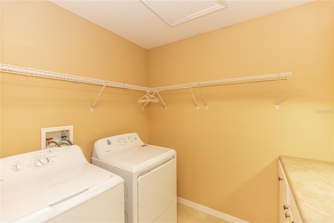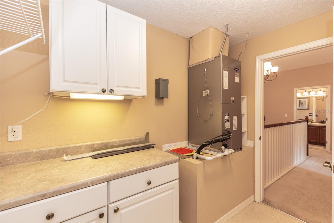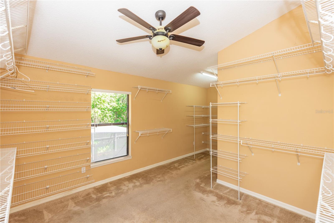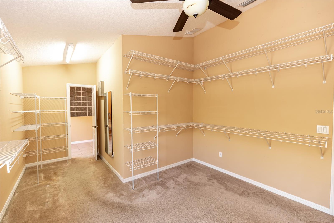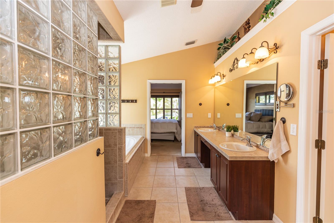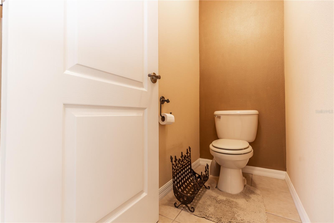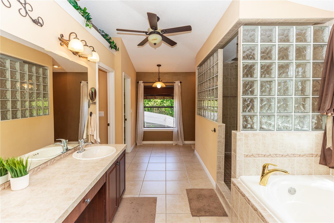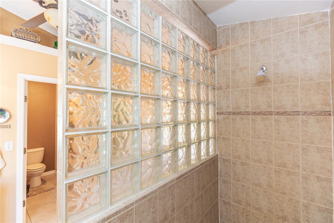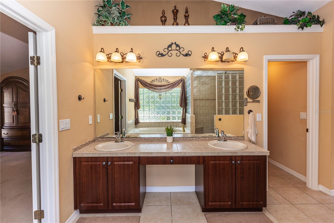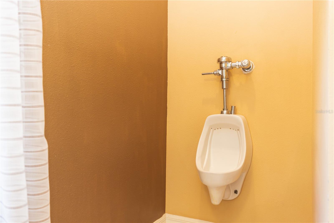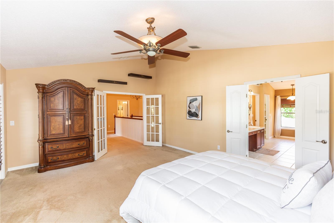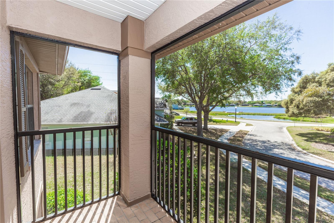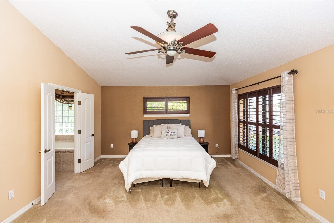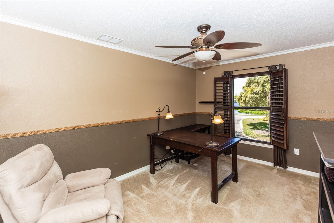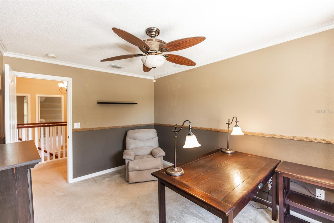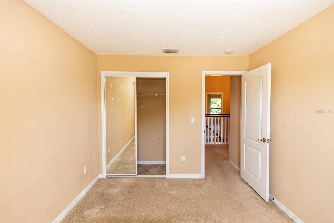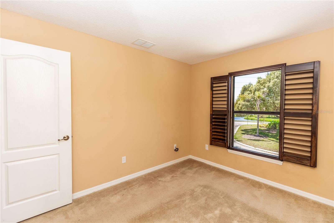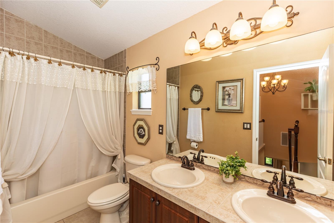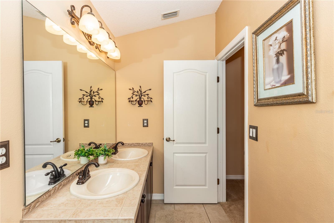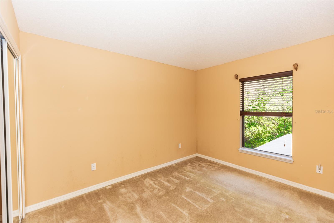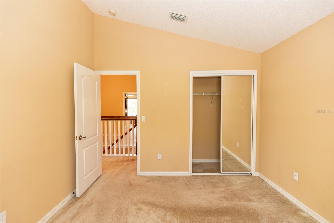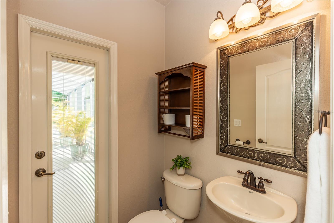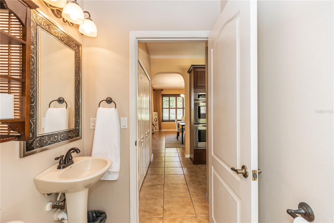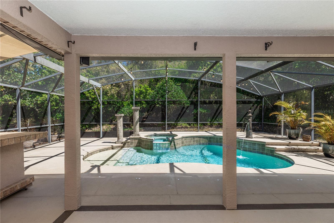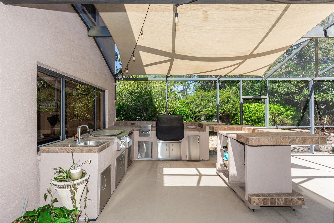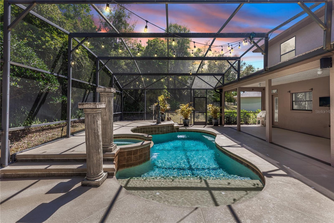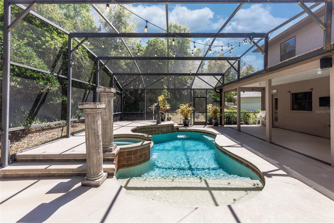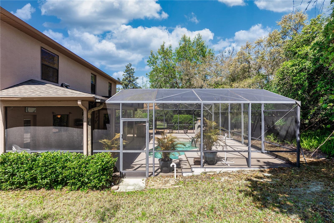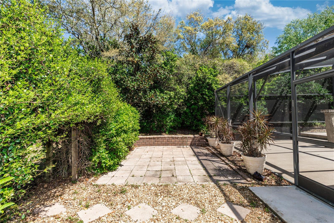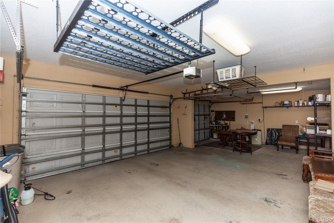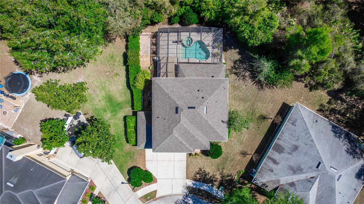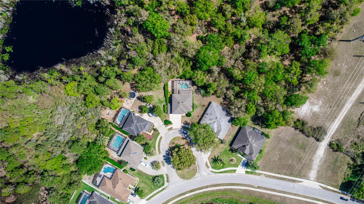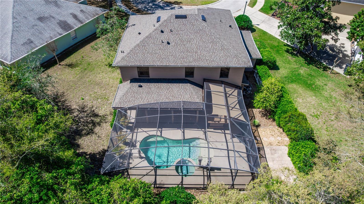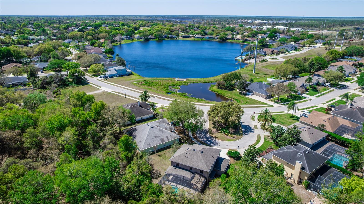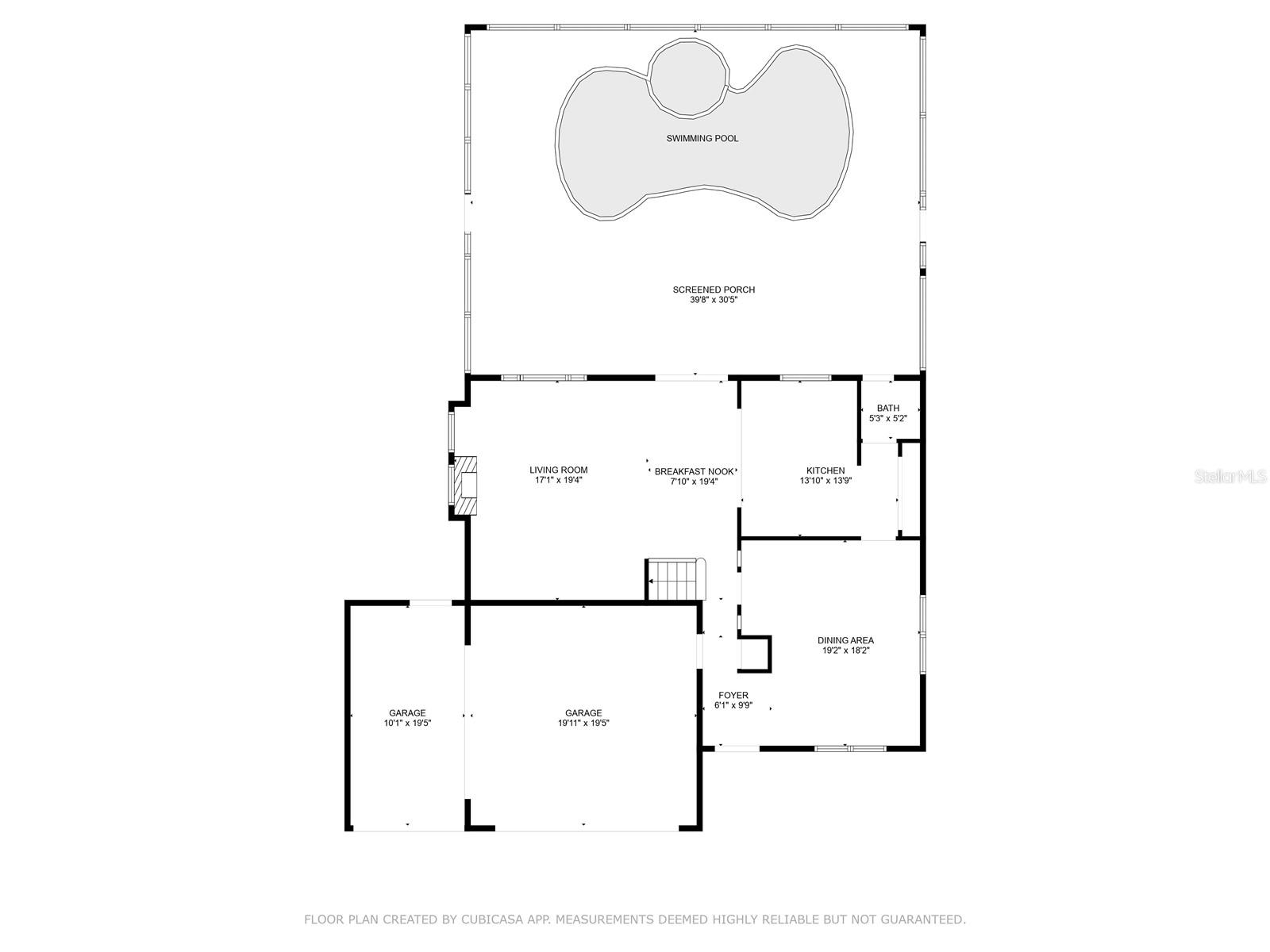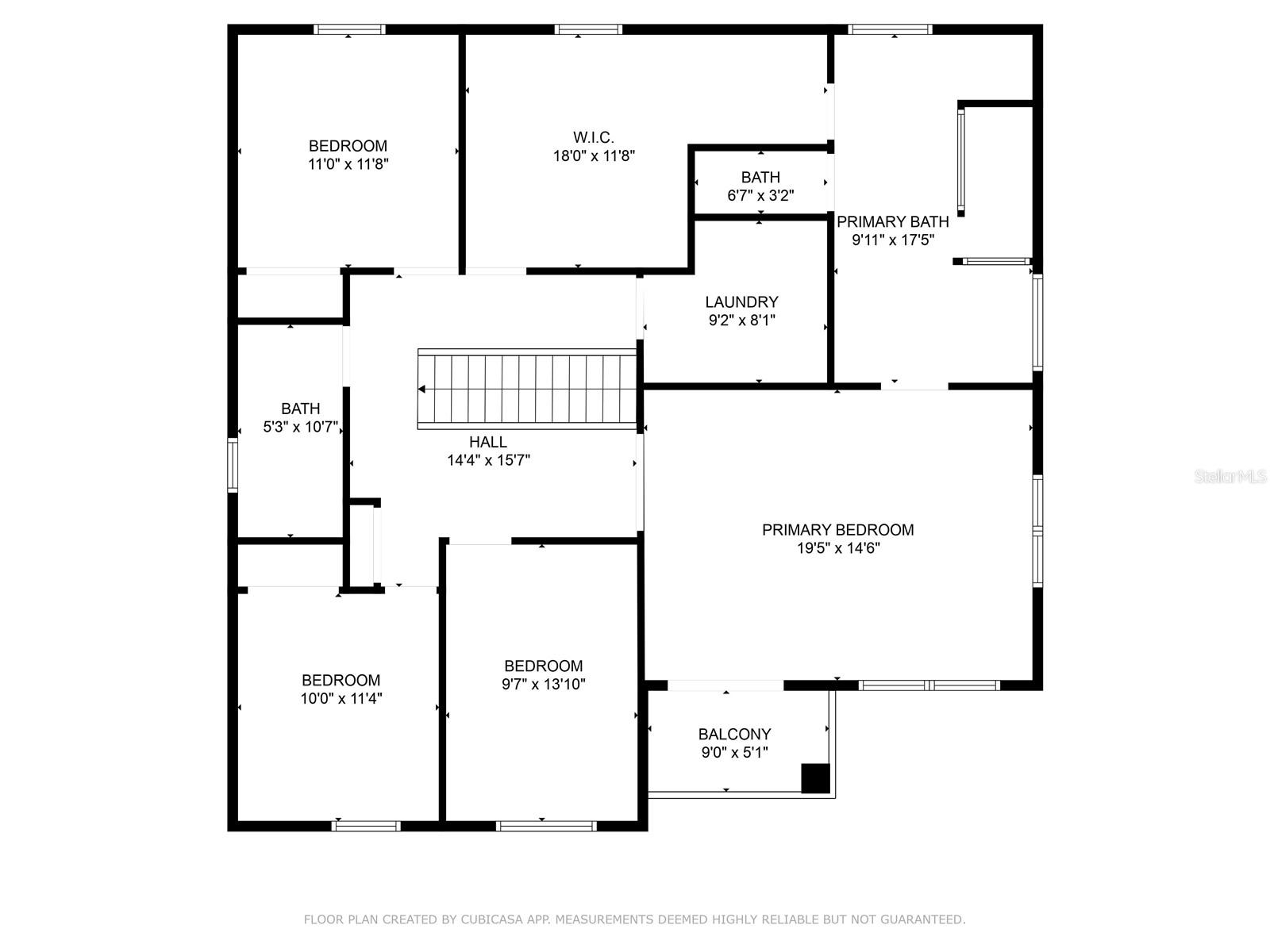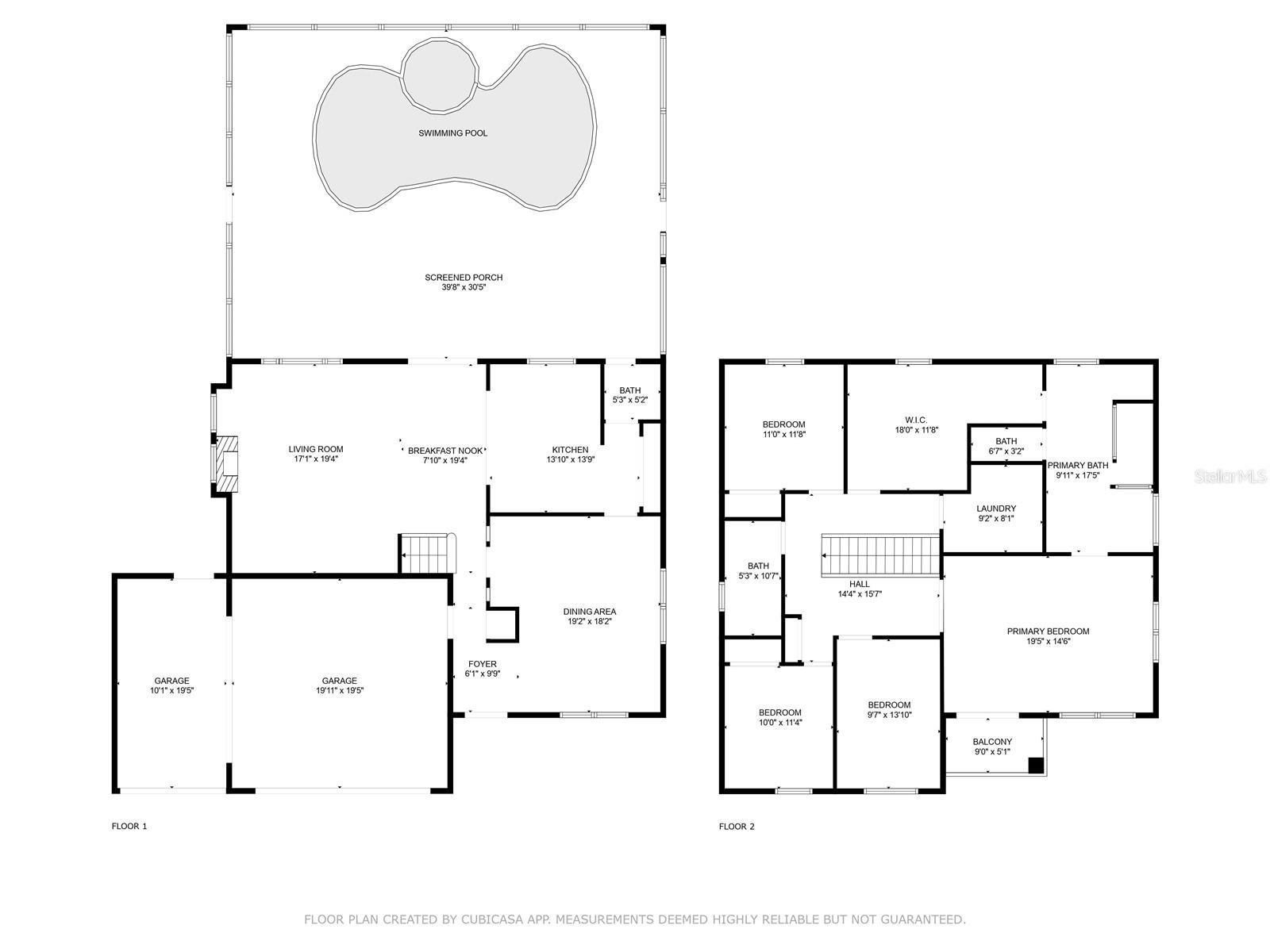553 Quail Lake Drive, DEBARY, FL 32713
Property Photos
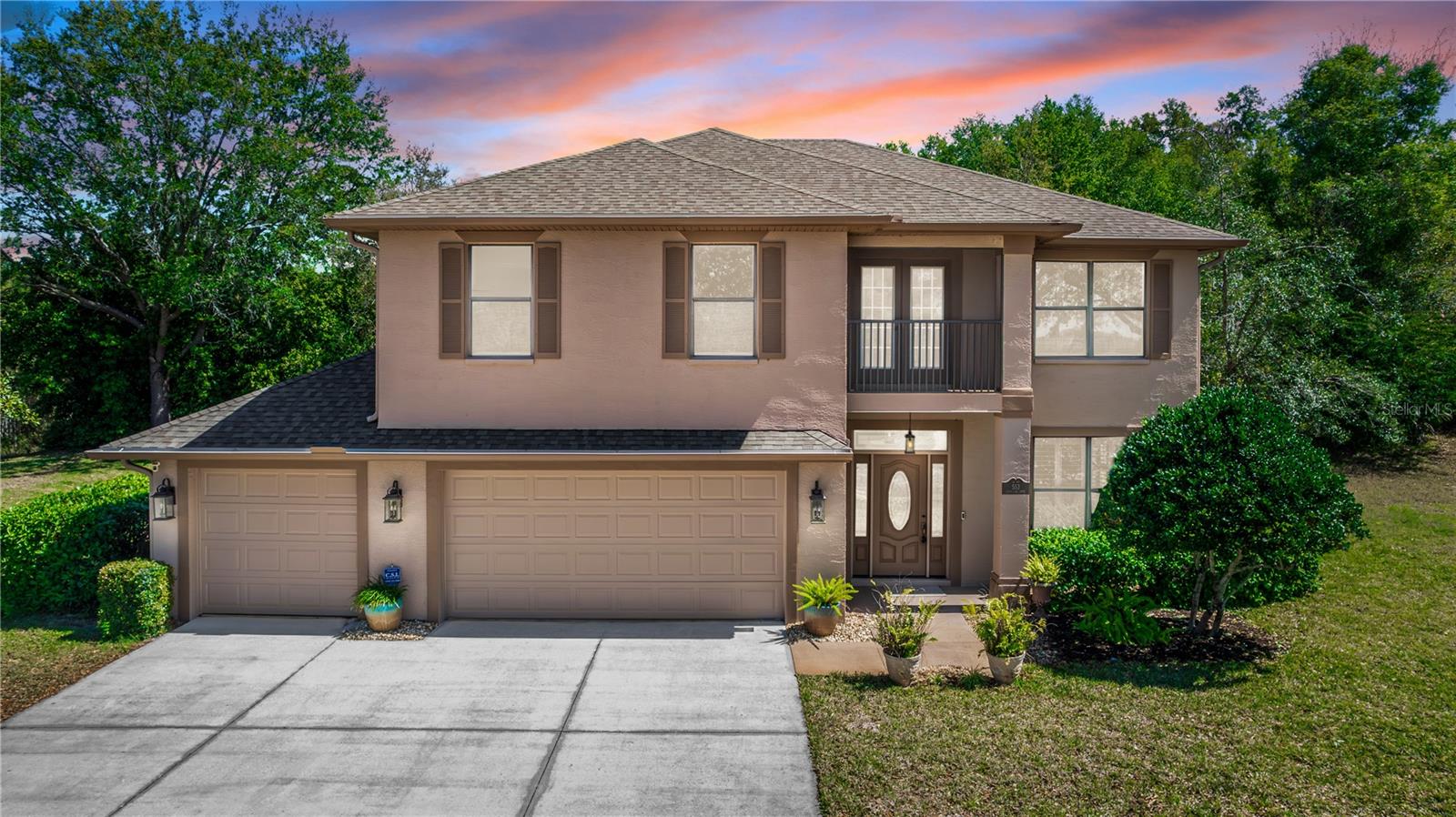
Would you like to sell your home before you purchase this one?
Priced at Only: $599,950
For more Information Call:
Address: 553 Quail Lake Drive, DEBARY, FL 32713
Property Location and Similar Properties
- MLS#: V4941563 ( Residential )
- Street Address: 553 Quail Lake Drive
- Viewed: 13
- Price: $599,950
- Price sqft: $163
- Waterfront: No
- Year Built: 2005
- Bldg sqft: 3688
- Bedrooms: 4
- Total Baths: 3
- Full Baths: 2
- 1/2 Baths: 1
- Garage / Parking Spaces: 3
- Days On Market: 9
- Additional Information
- Geolocation: 28.9134 / -81.3185
- County: VOLUSIA
- City: DEBARY
- Zipcode: 32713
- Subdivision: Debary Plantation
- Elementary School: Debary Elem
- Middle School: River Springs Middle School
- High School: University High School VOL
- Provided by: LIVELY REAL ESTATE
- Contact: Gernelle Bokuniewicz
- 386-251-2246

- DMCA Notice
-
Description**seller to pay up to $5,000 towards buyers closing costs or to buy down the interest rate plus 1 year home warranty** discover an exceptional custom built home at 553 quail lake dr, nestled in the sought after debary golf & country club community. This stunning 4 bedroom, plus office, 2. 5 bathroom, 3 car garage home boasts a new roof (installed february 2024), along with a private backyard that backs up to a lush greenbelt offering the perfect blend of luxury and tranquility. Step outside to your resort style pool deck, where endless entertainment awaits! The screened in pool and spa are both heated, ensuring year round enjoyment. Host gatherings with ease under the covered patio, complete with an outdoor kitchen and ample space to relax and unwind. Inside, elegance meets functionality with a formal dining room and a living room featuring built in surround sound and a cozy fireplace. The chefs kitchen is a dream, equipped with a cooking island, glass cooktop, double wall ovens, granite counter tops, custom wood cabinets, and a coffee barperfect for your morning routine. Upstairs, the bedrooms provide a peaceful retreat. The home is currently configured as a 4 bedroom layout with a generously sized walk in closet, but with minimal effort, it could be converted into a 5 bedroom home with an oversized master closet. The guest bath offers a double vanity and a tub/shower combo, while the primary suite is a true sanctuary. Enter through elegant french doors to find a spacious master retreat, a private balcony overlooking the front yard, and a spa like en suite featuring double sinks, a soaking tub, a walk in shower, a water closet, and even a private urinal. From high end finishes to meticulously designed spaces, this home offers unparalleled comfort and style in one of debarys most prestigious communities. Some extras include ring outdoor cameras, wired outdoor speakers, outdoor landscape lighting, flood lights, outdoor shower. This custom designed home has only had 1 owner. Quail lake has a community pool. The debary golf & country club has optional golf and social memberships available. Schedule your private tour today! Home may be under video and audio surveillance.
Payment Calculator
- Principal & Interest -
- Property Tax $
- Home Insurance $
- HOA Fees $
- Monthly -
For a Fast & FREE Mortgage Pre-Approval Apply Now
Apply Now
 Apply Now
Apply NowFeatures
Building and Construction
- Covered Spaces: 0.00
- Exterior Features: Balcony, French Doors, Irrigation System, Lighting, Sidewalk
- Flooring: Carpet, Ceramic Tile
- Living Area: 2698.00
- Other Structures: Outdoor Kitchen
- Roof: Shingle
Land Information
- Lot Features: Cleared, Cul-De-Sac, Greenbelt, Near Golf Course, Oversized Lot, Sidewalk, Paved
School Information
- High School: University High School-VOL
- Middle School: River Springs Middle School
- School Elementary: Debary Elem
Garage and Parking
- Garage Spaces: 3.00
- Open Parking Spaces: 0.00
- Parking Features: Split Garage
Eco-Communities
- Pool Features: Child Safety Fence, Gunite, Heated, In Ground, Lighting, Screen Enclosure
- Water Source: Public
Utilities
- Carport Spaces: 0.00
- Cooling: Central Air
- Heating: Heat Pump
- Pets Allowed: Yes
- Sewer: Public Sewer
- Utilities: Electricity Connected, Propane, Sewer Connected
Amenities
- Association Amenities: Pool
Finance and Tax Information
- Home Owners Association Fee: 760.00
- Insurance Expense: 0.00
- Net Operating Income: 0.00
- Other Expense: 0.00
- Tax Year: 2024
Other Features
- Appliances: Built-In Oven, Cooktop, Dishwasher, Dryer, Microwave, Refrigerator, Washer
- Association Name: Bono & Associates
- Association Phone: 407-233-3560
- Country: US
- Furnished: Negotiable
- Interior Features: Ceiling Fans(s), PrimaryBedroom Upstairs, Solid Wood Cabinets, Stone Counters, Thermostat, Vaulted Ceiling(s)
- Legal Description: LOT 3 DEBARY PLANTATION UNIT 13C-2 MB 50 PGS 166-168 INC PER OR 5336 PG 3462 PER OR 5342 PG 1192
- Levels: Two
- Area Major: 32713 - Debary
- Occupant Type: Vacant
- Parcel Number: 8021-10-00-0030
- Style: Colonial
- View: Park/Greenbelt, Water
- Views: 13
Nearby Subdivisions
Christberger Manor
Debary Plantation
Debary Plantation Un 10
Debary Plantation Un 13a
Debary Plantation Un 17d
Debary S Of Highbanks W Of 17
Debary Woods
Fairways At Debary
Glen Abbey
Lake Marie Estate
Lake Marie Estates
Lake Marie Estates 03
Lake Marie Estates 04
Lake Marie Estates Rep
Lake Marie Ests Plat
Leisure World Park
Miller Acres Sec 02
Miller Acres Sub
Millers Acres
Not On List
Orange City Estates
Other
Plantation Estates
Plantation Ests
Reserve At Debary
River Oaks 01 Condo
Riviera Bella
Riviera Bella Un 4
Riviera Bella Un 7
Riviera Bella Un 8b
Riviera Bella Un 9a
Rivington 34s
Rivington 50s
Rivington 60s
Rivington Ph 1a
Rivington Ph 1b
Rivington Ph 1c
Rivington Ph 1d
Rivington Ph 2a
Saxon Woods
Spring Glen
Spring Walk At The Junction Ph
Springview
Springview Un 05
Springview Woods Ph 1
Springview Woods Ph 2
Springwalk At The Junction
St Johns River Estates
Summerhaven Ph 03
Summerhaven Ph 04
Swallows
Woodbound Lakes
Woodlands At Glen Abbey
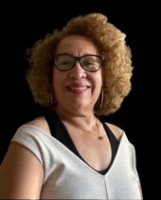
- Nicole Haltaufderhyde, REALTOR ®
- Tropic Shores Realty
- Mobile: 352.425.0845
- 352.425.0845
- nicoleverna@gmail.com



