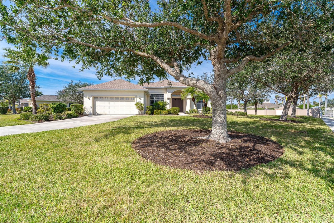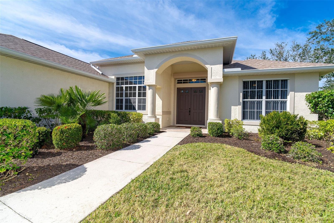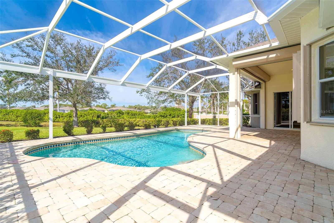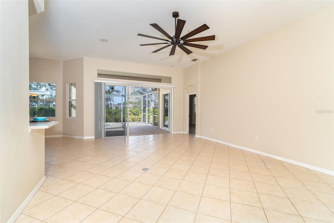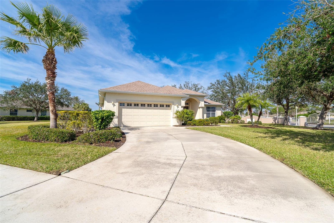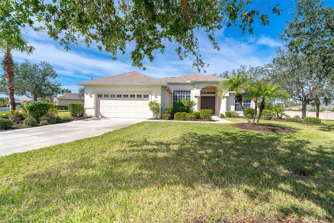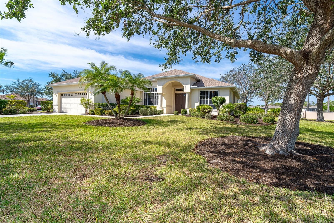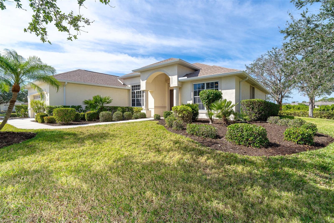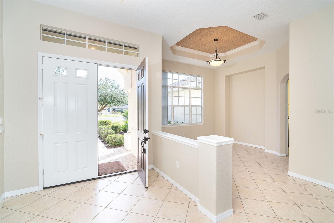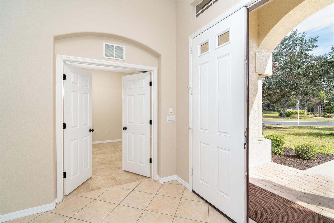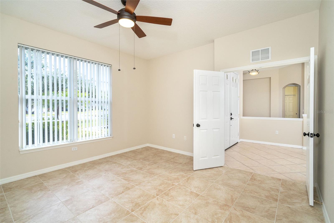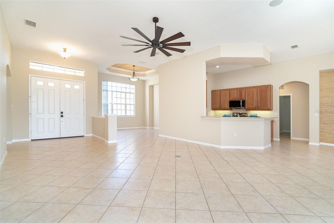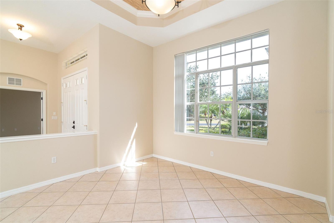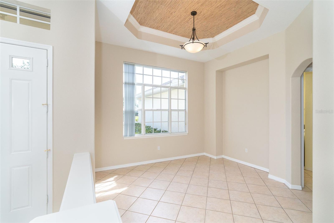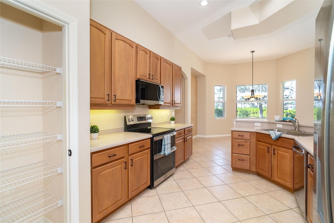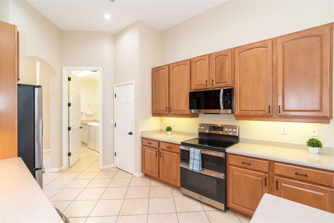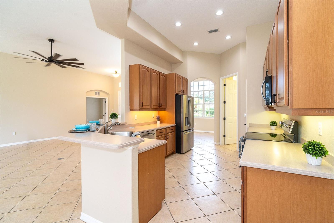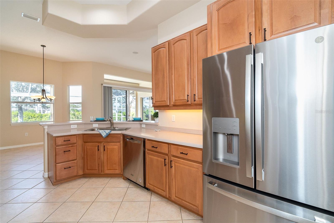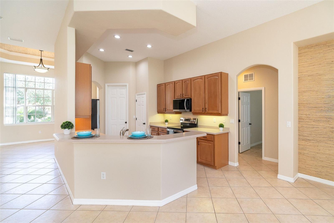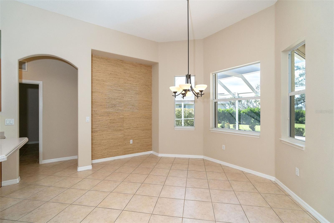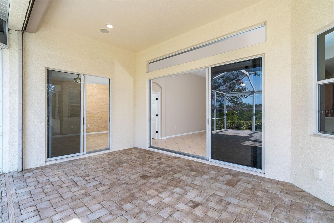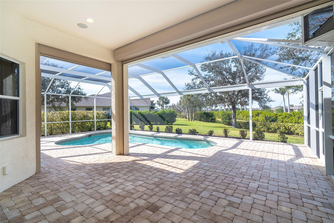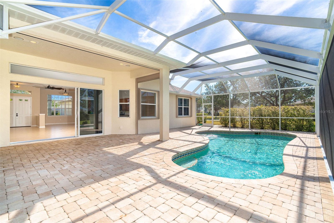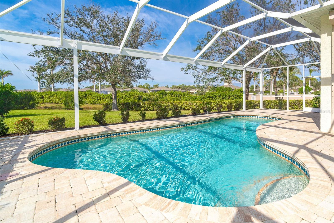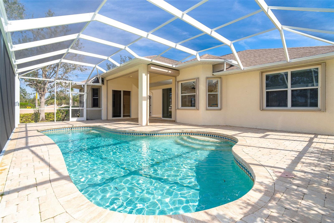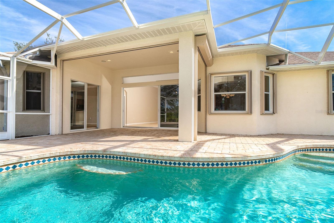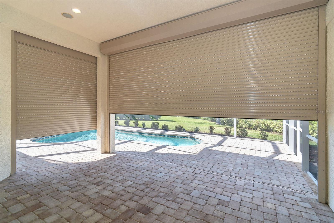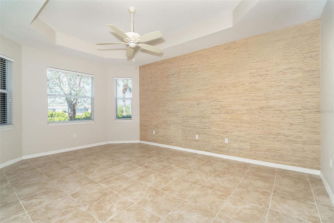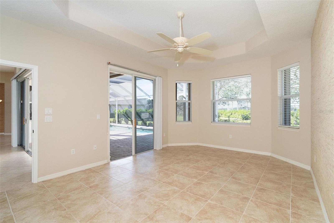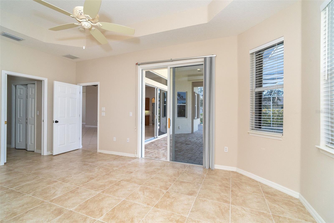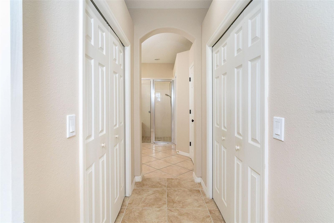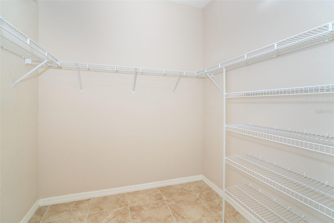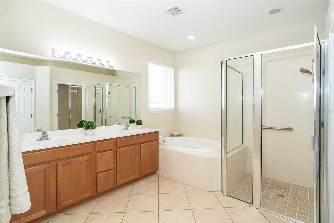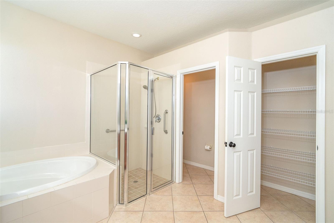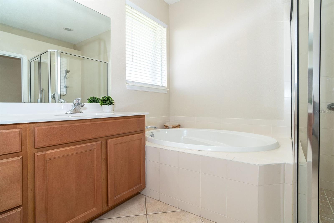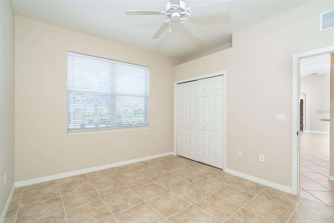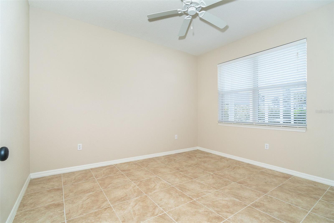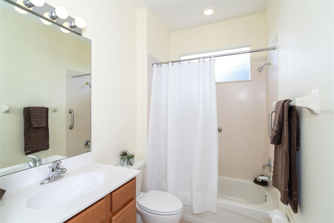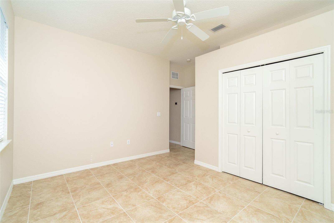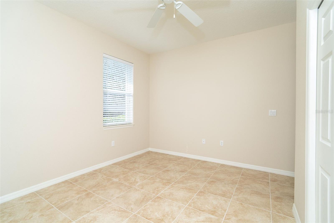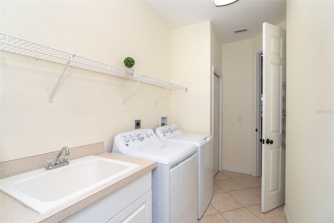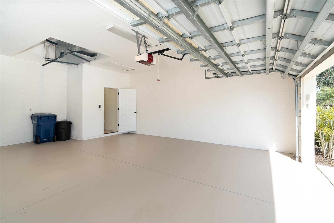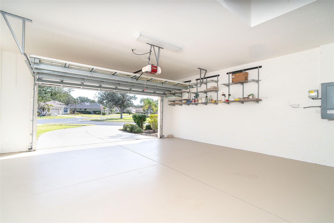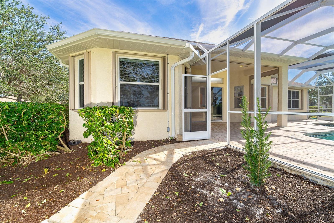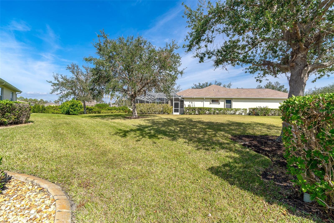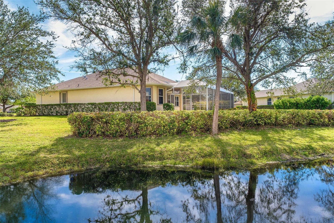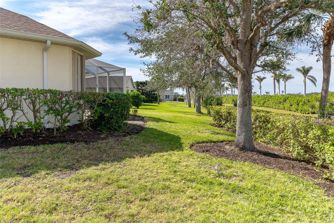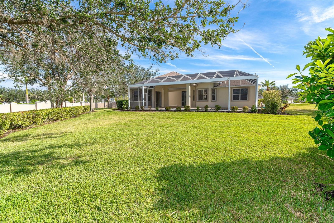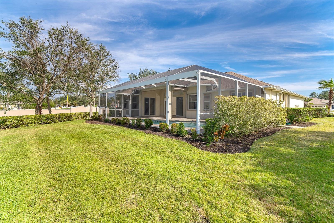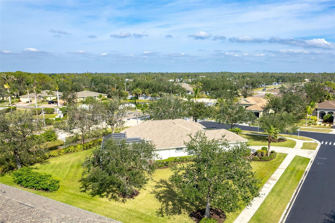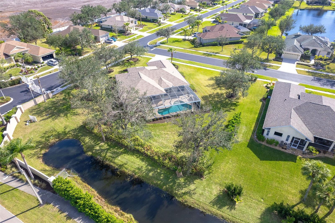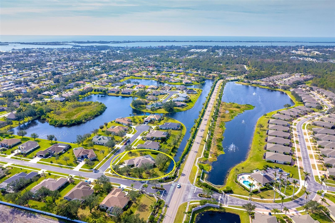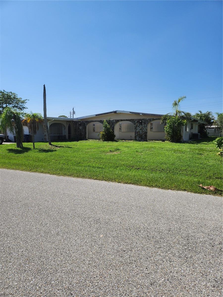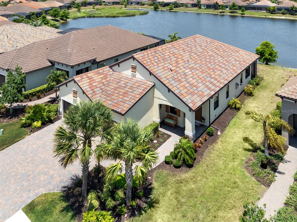12650 Montigello Court, ENGLEWOOD, FL 34223
Property Photos
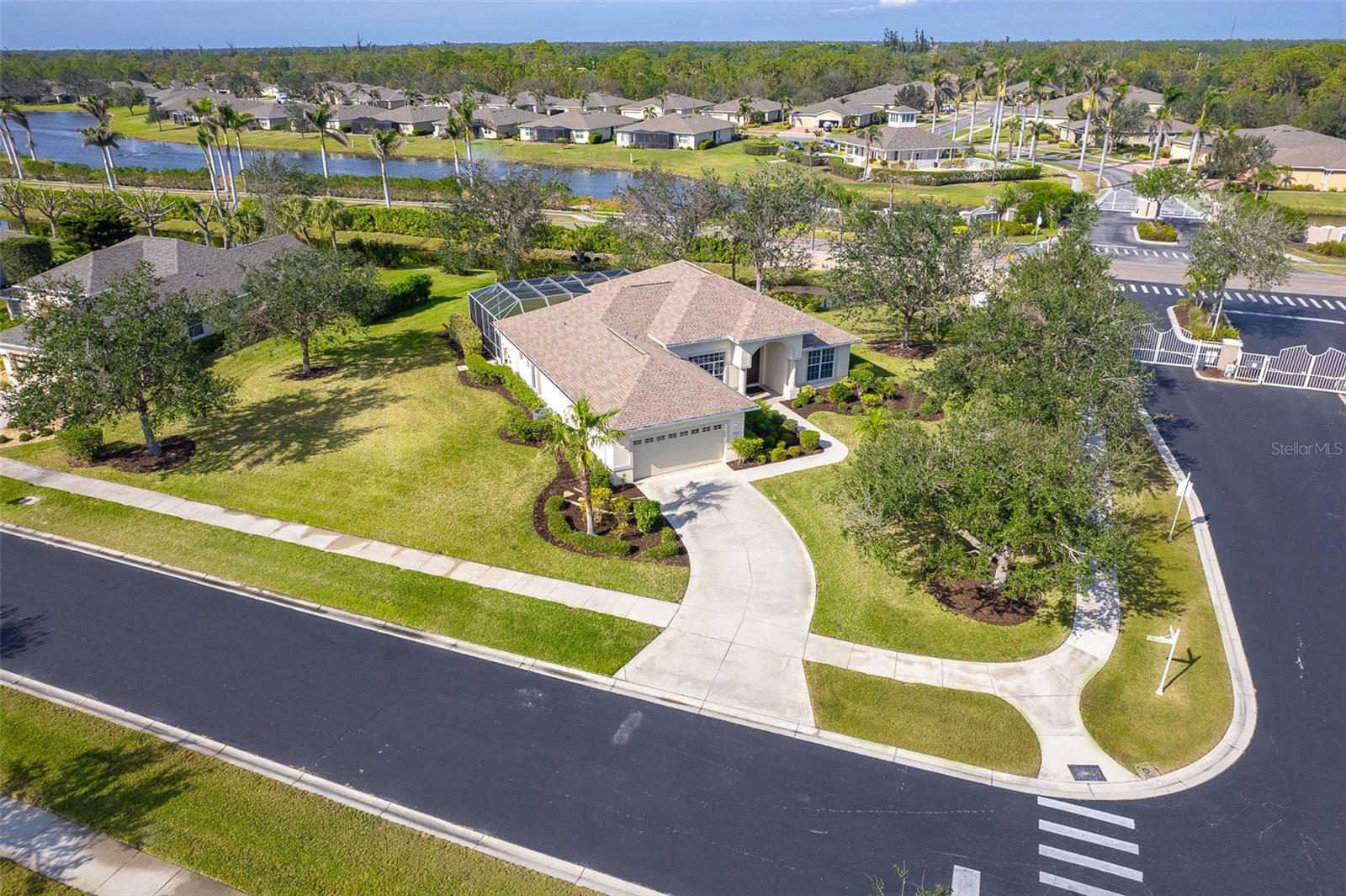
Would you like to sell your home before you purchase this one?
Priced at Only: $549,900
For more Information Call:
Address: 12650 Montigello Court, ENGLEWOOD, FL 34223
Property Location and Similar Properties






- MLS#: D6140352 ( Residential )
- Street Address: 12650 Montigello Court
- Viewed: 64
- Price: $549,900
- Price sqft: $173
- Waterfront: No
- Year Built: 2006
- Bldg sqft: 3173
- Bedrooms: 3
- Total Baths: 2
- Full Baths: 2
- Garage / Parking Spaces: 2
- Days On Market: 57
- Additional Information
- Geolocation: 26.9486 / -82.3299
- County: SARASOTA
- City: ENGLEWOOD
- Zipcode: 34223
- Subdivision: Stillwater
- Elementary School: Englewood Elementary
- Middle School: L.A. Ainger Middle
- High School: Lemon Bay High
- Provided by: MICHAEL SAUNDERS & COMPANY
- Contact: Irene Slattery
- 941-473-7750

- DMCA Notice
Description
Wow... Price improvements of greater than $45,000!! Florida living at its finest, this 3 bedroom, 2 bathroom, plus a den/office, home will dazzle you as soon as you enter through the 8 ft. Double front door entry. Over 2,300 sq. Feet of living area, high ceilings, beautiful ceramic tile on the diagonal, transom windows, open spacious view of your saltwater pool and lanai area, are just a few of the spectacular features this home has to offer. The large living room, complete with speakers in the ceiling, overlooks the tranquil lanai, pool and backyard areas through a wall of sliding glass doors. For the chef in your family, the gorgeous kitchen offers an abundance of cabinets and plenty of counterspace, not to mention the newer stainless steel appliances, and breakfast bar! The oversized breakfast nook, with full view of pool and yard, is warm and welcoming. The sizeable primary bedroom, also with a view of pool through sliding glass doors, is light and bright and boasts two closets and a tres ceiling. The ensuite bathroom has a soaker tub, beautifully tiled walk in shower, separate water closet, and dual vanities, and large linen closet. Additionally, two nicely sized guest bedrooms and bathroom assure your guests or family the privacy they deserve. Each of the bedrooms and the den/office, are newly tiled. Behind 2 french doors is the roomy den/office right off the front entryway. If formal dining is your preference, the separate dining area, also with a tres ceiling, will be just perfect for you! As you swim in the crystal clear, saltwater, heated pool, the panoramic pool screen gives you uninterrupted views of your private, beautifully landscaped and treed backyard. For peace of mind, the shingle roof was replaced in 2022 and new leaf filter gutter protection was installed as well. The ac was replaced in 2017, the water heater replaced in 2021 and most ceiling fans are brand new. Two electric roll down security shutters are in place on the lanai area to protect the homes sliding glass doors, and all the remaining window openings are protected by hurricane shutters. There is an irrigation system in place to keep your shrubs and trees lush and green! This home's proximity to stillwater's second gated entrance, conveniently ensures exclusivity and secure access. Located in the heart of englewood, the popular community of stillwater is close to everything your heart desires! Where else can you be just minutes to our pristine sandy beaches, world class fishing and golf courses, public boat ramps, shopping, medical facilities, our local ymca, complete with its state of the art fitness facility, historic downtown dearborn with its quaint shops, day and evening dining and live entertainment, farmers markets, community events, and so much more! This gem won't last long, so schedule an appointment today, and make this home your next treasured "slice of paradise! "
Description
Wow... Price improvements of greater than $45,000!! Florida living at its finest, this 3 bedroom, 2 bathroom, plus a den/office, home will dazzle you as soon as you enter through the 8 ft. Double front door entry. Over 2,300 sq. Feet of living area, high ceilings, beautiful ceramic tile on the diagonal, transom windows, open spacious view of your saltwater pool and lanai area, are just a few of the spectacular features this home has to offer. The large living room, complete with speakers in the ceiling, overlooks the tranquil lanai, pool and backyard areas through a wall of sliding glass doors. For the chef in your family, the gorgeous kitchen offers an abundance of cabinets and plenty of counterspace, not to mention the newer stainless steel appliances, and breakfast bar! The oversized breakfast nook, with full view of pool and yard, is warm and welcoming. The sizeable primary bedroom, also with a view of pool through sliding glass doors, is light and bright and boasts two closets and a tres ceiling. The ensuite bathroom has a soaker tub, beautifully tiled walk in shower, separate water closet, and dual vanities, and large linen closet. Additionally, two nicely sized guest bedrooms and bathroom assure your guests or family the privacy they deserve. Each of the bedrooms and the den/office, are newly tiled. Behind 2 french doors is the roomy den/office right off the front entryway. If formal dining is your preference, the separate dining area, also with a tres ceiling, will be just perfect for you! As you swim in the crystal clear, saltwater, heated pool, the panoramic pool screen gives you uninterrupted views of your private, beautifully landscaped and treed backyard. For peace of mind, the shingle roof was replaced in 2022 and new leaf filter gutter protection was installed as well. The ac was replaced in 2017, the water heater replaced in 2021 and most ceiling fans are brand new. Two electric roll down security shutters are in place on the lanai area to protect the homes sliding glass doors, and all the remaining window openings are protected by hurricane shutters. There is an irrigation system in place to keep your shrubs and trees lush and green! This home's proximity to stillwater's second gated entrance, conveniently ensures exclusivity and secure access. Located in the heart of englewood, the popular community of stillwater is close to everything your heart desires! Where else can you be just minutes to our pristine sandy beaches, world class fishing and golf courses, public boat ramps, shopping, medical facilities, our local ymca, complete with its state of the art fitness facility, historic downtown dearborn with its quaint shops, day and evening dining and live entertainment, farmers markets, community events, and so much more! This gem won't last long, so schedule an appointment today, and make this home your next treasured "slice of paradise! "
Payment Calculator
- Principal & Interest -
- Property Tax $
- Home Insurance $
- HOA Fees $
- Monthly -
For a Fast & FREE Mortgage Pre-Approval Apply Now
Apply Now
 Apply Now
Apply NowFeatures
Building and Construction
- Covered Spaces: 0.00
- Exterior Features: Hurricane Shutters, Irrigation System, Rain Gutters, Sidewalk, Sliding Doors
- Flooring: Ceramic Tile
- Living Area: 2326.00
- Roof: Shingle
Land Information
- Lot Features: Corner Lot, Landscaped, Oversized Lot, Paved
School Information
- High School: Lemon Bay High
- Middle School: L.A. Ainger Middle
- School Elementary: Englewood Elementary
Garage and Parking
- Garage Spaces: 2.00
- Open Parking Spaces: 0.00
- Parking Features: Driveway, Garage Door Opener
Eco-Communities
- Pool Features: Salt Water, Screen Enclosure
- Water Source: Public
Utilities
- Carport Spaces: 0.00
- Cooling: Central Air
- Heating: Central, Electric
- Pets Allowed: Yes
- Sewer: Public Sewer
- Utilities: Cable Connected, Sewer Connected, Water Connected
Finance and Tax Information
- Home Owners Association Fee: 1036.00
- Insurance Expense: 0.00
- Net Operating Income: 0.00
- Other Expense: 0.00
- Tax Year: 2024
Other Features
- Appliances: Dishwasher, Disposal, Dryer, Electric Water Heater, Microwave, Range, Refrigerator, Washer
- Association Name: Rebecca Lawson
- Association Phone: 941-697-9722
- Country: US
- Interior Features: Ceiling Fans(s), Eat-in Kitchen, High Ceilings, Split Bedroom, Walk-In Closet(s)
- Legal Description: LOT 16, BLK F, STILLWATER UNIT 2
- Levels: One
- Area Major: 34223 - Englewood
- Occupant Type: Vacant
- Parcel Number: 0856110027
- Possession: Close Of Escrow
- Style: Florida
- Views: 64
- Zoning Code: RSF1
Similar Properties
Nearby Subdivisions
1414 South Wind Harbor
3225 Boca Royale
Acreage
Admirals Point Condo
Alston Haste
Arlington Cove
Artist Acres
Artists Enclave
Bay View Manor
Bay Vista Blvd
Bay Vista Blvd Add 03
Bay Vista Blvd Sec Englewood A
Bay Vista Blvd Section Of Engl
Bayview Gardens
Beachwalk
Beachwalk By Manrsota Key Ph
Beverly Circle
Boca Royale
Boca Royale Ph 1
Boca Royale Ph 1 Un 14
Boca Royale Ph 2 3
Boca Royale Ph 2 Un 12
Boca Royale Ph 2 Un 14
Boca Royale Un 12
Boca Royale Un 12 Ph 2
Boca Royale Un 13
Boca Royale Un 16
Boca Royale Un 17
Boca Royaleenglewood Golf Vill
Brucewood
Brucewood Bayou
Caroll Wood Estates
Casa Rio Ii
Chadwicks Resub
Clintwood Acres
Creek Lane Sub
Dalelake Estates
Deer Creek Cove
East Englewood
Englewood Farm Acres
Englewood Gardens
Englewood Golf Course
Englewood Golf Villas 04
Englewood Golf Villas 11
Englewood Heeacres Lemon Bay
Englewood Homeacres 1st Add
Englewood Homeacres Lemon Bay
Englewood Isles
Englewood Isles Sub
Englewood Of
Englewood Park Amd Of
Englewood Pines
Englewood Shores
Englewood Shores Sub
Englewood View
Englewwod View
Foxwood
Galleons Reach
Gasparilla Ph 1
Grove City Land Companys
Gulf Coast Groves Sub
Gulf Coast Park
Gulfridge That Pt
H A Ainger
Heasley Thomas E Sub
Hebblewhite Court
Heritage Creek
High Point Estate Ii
Homeacres Lemon Bay Sec
Horton Estates The
Keyway Place
Lake Holley Sub
Lampp A Stanley
Lamps Add 01
Lemon Bay Estate 01
Lemon Bay Estates
Lemon Bay Ha
Lemon Bay Park
Lemon Bay Park 1st Add
Longlake Estates
No Subdivision
Not Applicable
Oak Forest Ph 1
Oak Forest Ph 2
Orchard Haven Sub Of Blk 1
Overbrook Gardens
Oxford Manor
Oxford Manor 1st Add
Oxford Manor 3rd Add
Palm Grove In Englewood
Palm View
Park Forest
Park Forest Ph 1
Park Forest Ph 4
Park Forest Ph 5
Park Forest Ph 6a
Park Forest Ph 6c
Paulsen Place
Pelican Shores
Pelican Shores West
Piccadilly Estates
Piccadilly Ests
Pine Glen
Pine Haven
Pine Lake Dev
Pine Manor
Pineland Sub
Point Of Pines
Point Pines
Port Charlotte Plaza Sec 07
Prospect Park Sub Of Blk 15
Prospect Park Sub Of Blk 5
Resteiner Heights
Riverside
Rock Creek Park
Rock Creek Park 1st Add
Rock Creek Park 2nd Add
Rock Creek Park 3rd Add
Rocky Creek Cove
S J Chadwicks
Sesame Street
Smithfield Sub
South Wind Harbor
Spanish Wells
Stillwater
Tyler Darling Add 01
Tyler Darlings 1st Add
Windsor Villas
Contact Info

- Nicole Haltaufderhyde, REALTOR ®
- Tropic Shores Realty
- Mobile: 352.425.0845
- 352.425.0845
- nicoleverna@gmail.com



