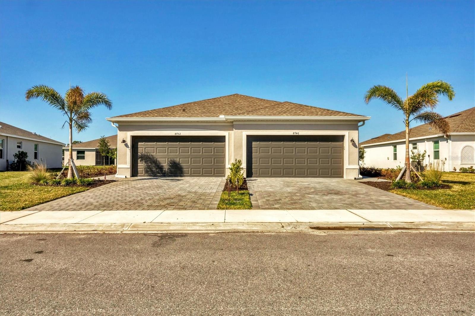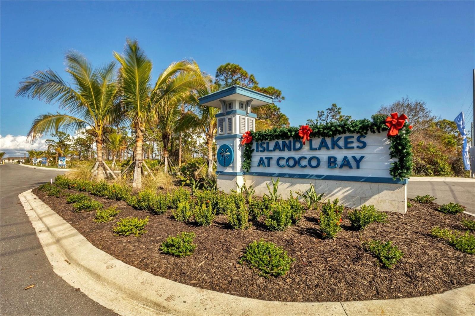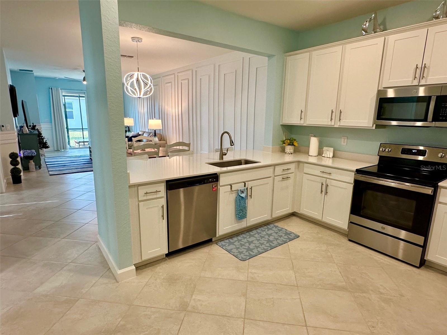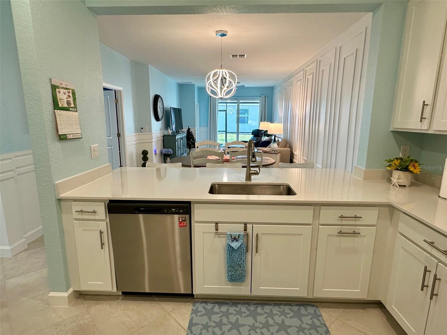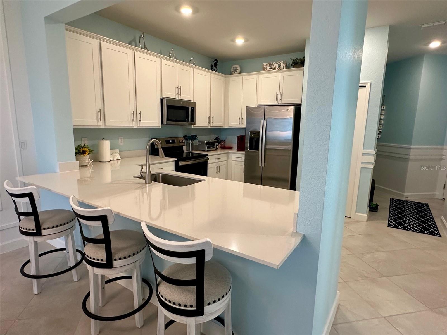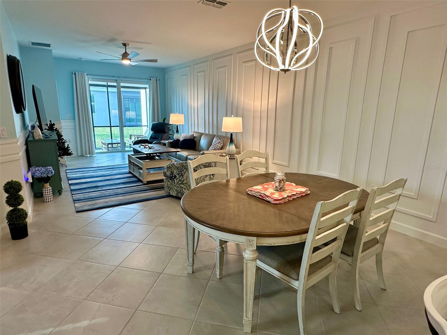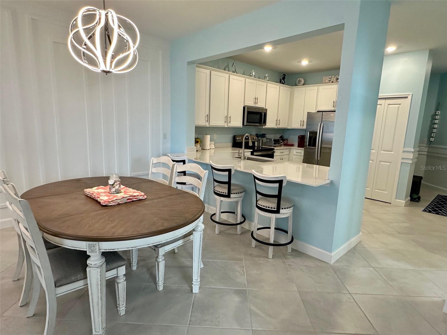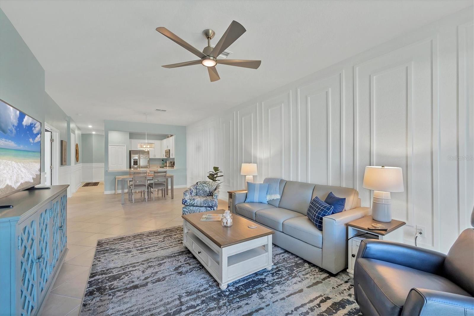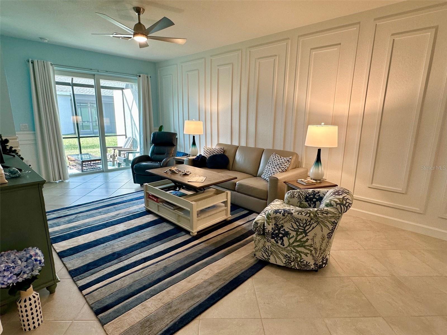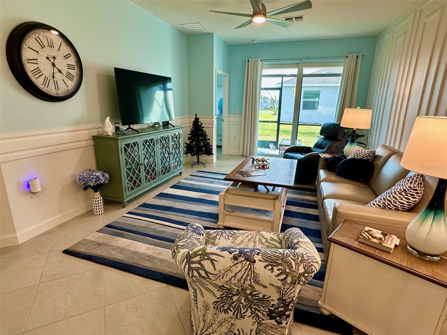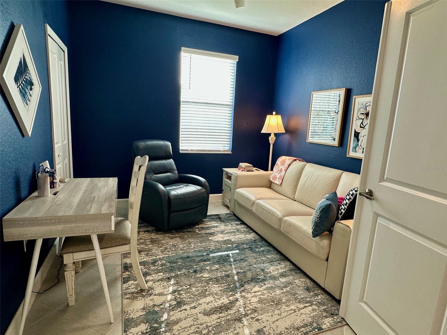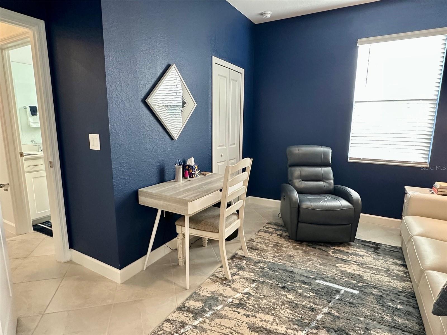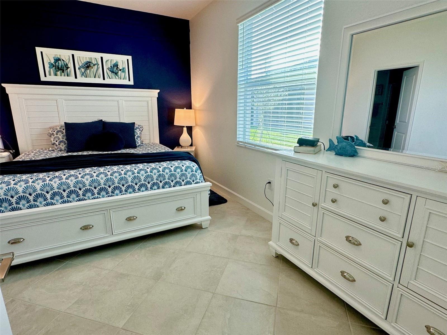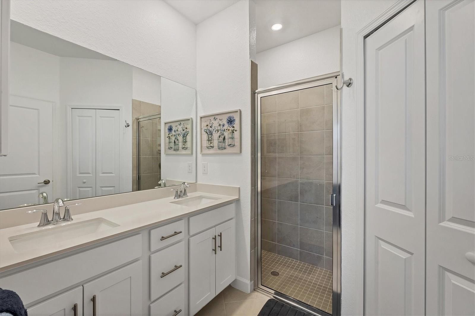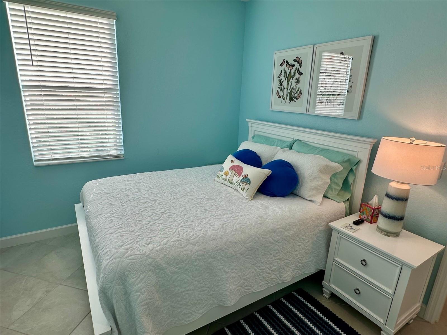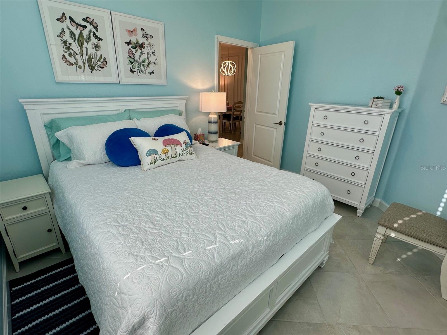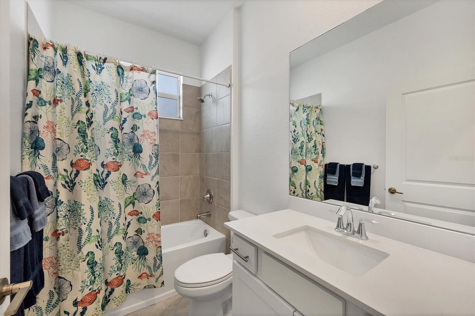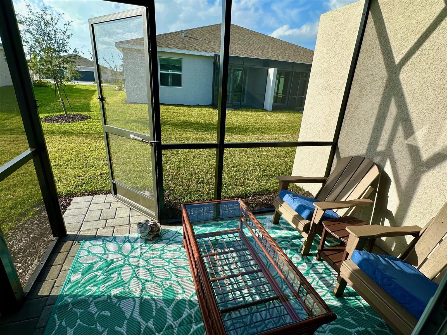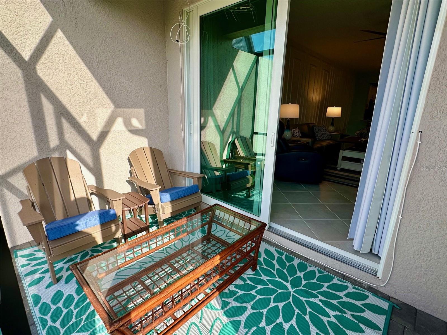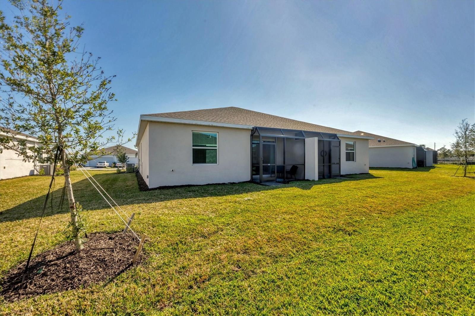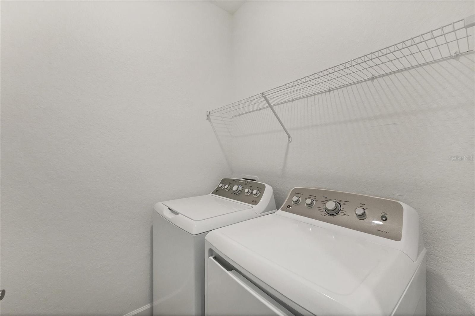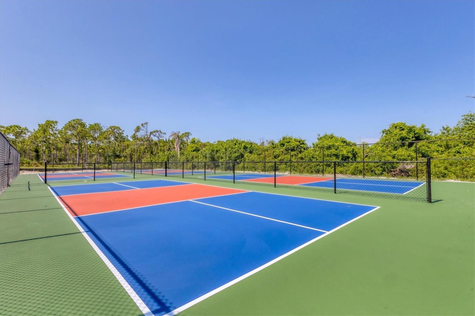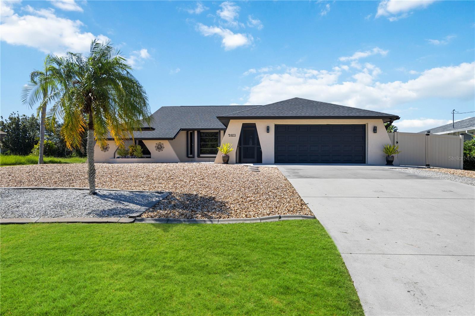8752 Saint Kitts Circle, ENGLEWOOD, FL 34224
Property Photos
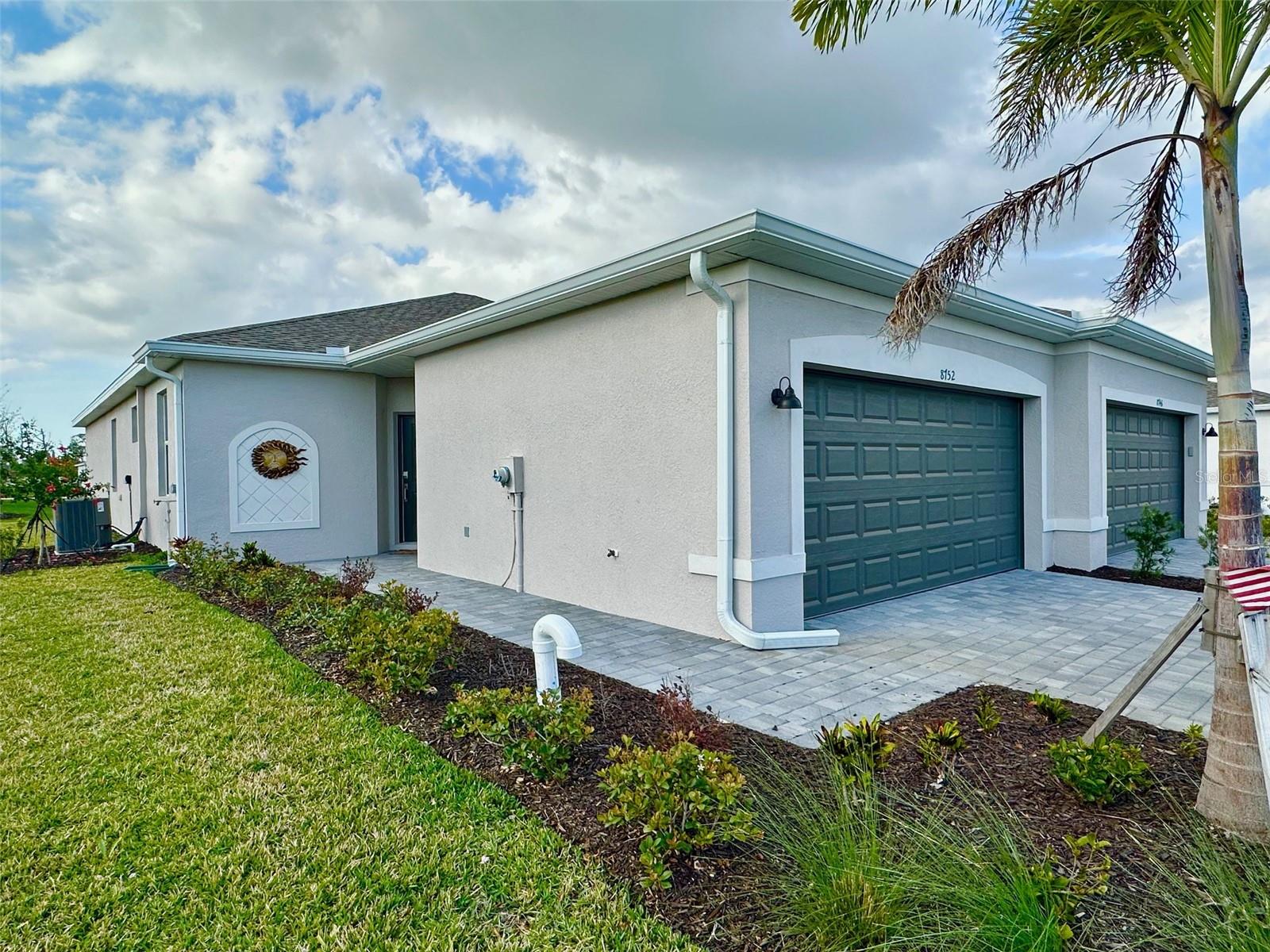
Would you like to sell your home before you purchase this one?
Priced at Only: $324,000
For more Information Call:
Address: 8752 Saint Kitts Circle, ENGLEWOOD, FL 34224
Property Location and Similar Properties
- MLS#: D6141131 ( Residential )
- Street Address: 8752 Saint Kitts Circle
- Viewed: 2
- Price: $324,000
- Price sqft: $166
- Waterfront: No
- Year Built: 2024
- Bldg sqft: 1951
- Bedrooms: 3
- Total Baths: 2
- Full Baths: 2
- Garage / Parking Spaces: 2
- Days On Market: 26
- Additional Information
- Geolocation: 26.907 / -82.3202
- County: CHARLOTTE
- City: ENGLEWOOD
- Zipcode: 34224
- Subdivision: Coco Bay
- Provided by: MICHAEL SAUNDERS & CO. - BOCA
- Contact: John Harms
- 941-964-2000

- DMCA Notice
-
DescriptionThis is a tremendous opportunity to own a brand new property that has been heavily upgraded and impeccably decorated, now being sold turnkey furnished for immediate enjoyment. There's another unique opportunity with this property; the ability to buy an entire building. The adjacent property 8746 Saint Kitts is also for sale and it's owned by the same Seller. A package price is available. Unlike developer properties, this home you can literally just bring your cloths and put your feet up day one! Turnkey means all the furniture, lamps, decor, plus window treatments, kitchenware, coffee maker, and linens. Located in the exciting new gated coastal community of Coco Bay, this home is just 5 miles from Englewood Beach and approximately 6 miles to the bridge leading to Boca Grande. The property is warm, bright, and inviting, with a single story layout that includes 3 bedrooms, 2 bathrooms, and its own 2 car garage. The home also features a paver patio, providing the privacy and feel of a house. Peace of mind comes with the excellent elevation in an X flood zone, impact resistant windows and sliders, and all the structural features required for coastal Florida living. Every detail has been meticulously considered in the home's decoration and furnishings, ensuring it is ready to be enjoyed immediately. The custom wall trim carpentry work, along with soft but vibrant new wall colors, enhances the overall style and ambiance of the home. The large chef's kitchen is a standout, offering Quartz countertops, shaker style cabinets, and stainless steel appliances, perfect for preparing meals and entertaining. The spacious master suite is a serene retreat with a walk in closet, dual sinks, a generous tiled shower, and an abundance of natural light. The open floor plan, combined with tile flooring throughout, creates a seamless flow from room to room. With landscape maintenance included and community amenities on the way, ownership here is easy and stress free. Estimated to be completed in early spring 2025, these amenities will include an impressive Amenity Center, swimming pool, fitness center, pickleball courts, bocce ball courts, and a playground area, perfect for all ages to enjoy.
Payment Calculator
- Principal & Interest -
- Property Tax $
- Home Insurance $
- HOA Fees $
- Monthly -
For a Fast & FREE Mortgage Pre-Approval Apply Now
Apply Now
 Apply Now
Apply NowFeatures
Building and Construction
- Covered Spaces: 0.00
- Exterior Features: Irrigation System, Sidewalk, Sliding Doors
- Flooring: Tile
- Living Area: 1423.00
- Roof: Shingle
Garage and Parking
- Garage Spaces: 2.00
- Open Parking Spaces: 0.00
Eco-Communities
- Water Source: Public
Utilities
- Carport Spaces: 0.00
- Cooling: Central Air
- Heating: Central, Electric
- Pets Allowed: Yes
- Sewer: Public Sewer
- Utilities: Cable Connected, Electricity Available, Public, Sewer Connected
Finance and Tax Information
- Home Owners Association Fee Includes: Pool, Maintenance Grounds, Recreational Facilities
- Home Owners Association Fee: 724.00
- Insurance Expense: 0.00
- Net Operating Income: 0.00
- Other Expense: 0.00
- Tax Year: 2024
Other Features
- Appliances: Dishwasher, Disposal, Dryer, Electric Water Heater, Microwave, Range, Refrigerator, Washer
- Association Name: 941-720-0188
- Association Phone: 941-720-0188
- Country: US
- Interior Features: Built-in Features, Crown Molding, Primary Bedroom Main Floor, Split Bedroom, Stone Counters, Thermostat
- Legal Description: CCB 000 0000 0350 COCO BAY LT 350 UNREC N/C 4943/492 4984/1745 4984/1728 GOV3227886 3349964 3401875
- Levels: One
- Area Major: 34224 - Englewood
- Occupant Type: Tenant
- Parcel Number: 412016313014
- Zoning Code: RMF3.5
Similar Properties
Nearby Subdivisions
Bay Harbor Estate
Breezewood Manor
Casa De Meadows
Coco Bay
Dixson A B
E.a. Stanley Lampps
Eagle Preserve Estates
Eagle Preserve Estates Un 02
East Englewood
Englewood Isles
Grove City
Grove City Cove
Grove City Shores
Grove City Shores U 02
Grove City Terrace
Groveland
Gulf Aire
Gulf Aire 1st Add
Gulf Wind
Gulfwind Villas Ph 03
Gulfwind Villas Ph 07
Hammocksvillas Ph 02
Hidden Waters
Hidden Waters Sub
Island Lakes At Coco Bay
Landings On Lemon Bay
Leg Grove City
May Terrace
Not Applicable
Oak Hollow As
Oyster Creek
Oyster Creek Ph 01
Oyster Creek Ph 02
Oyster Crk Ph 02 Prcl C 01a
Palm Lake At Coco Bay
Palm Lake Estates
Palm Lake Ests Sec 1
Palm Point
Pine Cove
Pine Cove Boat
Pine Lake
Pines On Bay
Port Charlotte
Port Charlotte R Sec 65
Port Charlotte Sec 062
Port Charlotte Sec 063
Port Charlotte Sec 064
Port Charlotte Sec 065
Port Charlotte Sec 069
Port Charlotte Sec 073
Port Charlotte Sec 074
Port Charlotte Sec 084
Port Charlotte Sec 62
Port Charlotte Sec 64
Port Charlotte Sec 65
Port Charlotte Sec 74
Port Charlotte Sub Sec 62
Port Charlotte Sub Sec 64
Port Charlotte Sub Sec 69
River Edge 02
Rocky Creek Gardens
Sandalhaven Estates Ph 02
Shamrock Shores
Shamrock Shores 1st Add
Tudor Circle 01
Walden
Wildflower
Zzz

- Nicole Haltaufderhyde, REALTOR ®
- Tropic Shores Realty
- Mobile: 352.425.0845
- 352.425.0845
- nicoleverna@gmail.com



