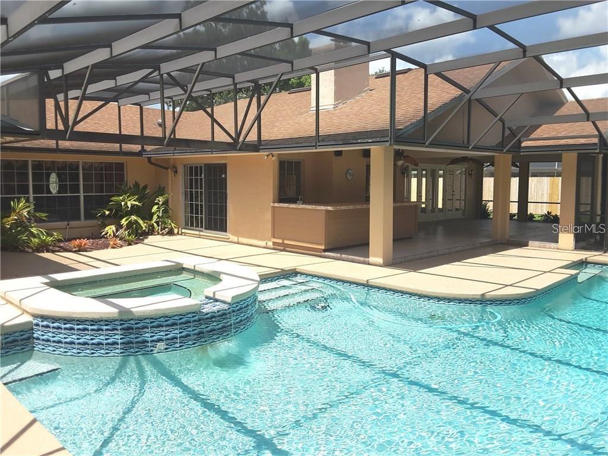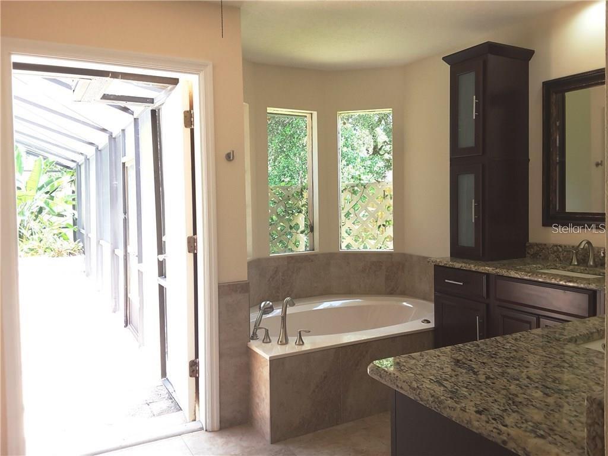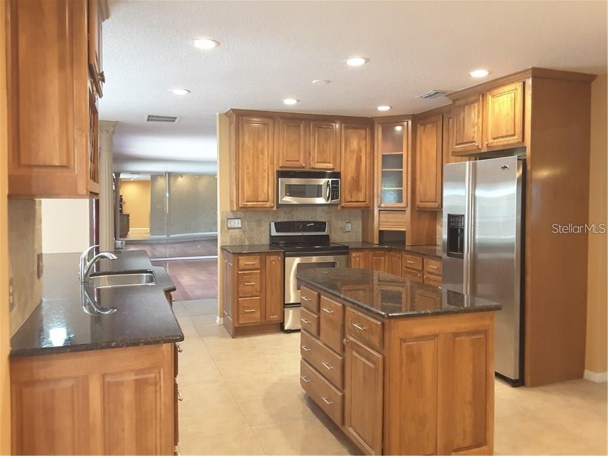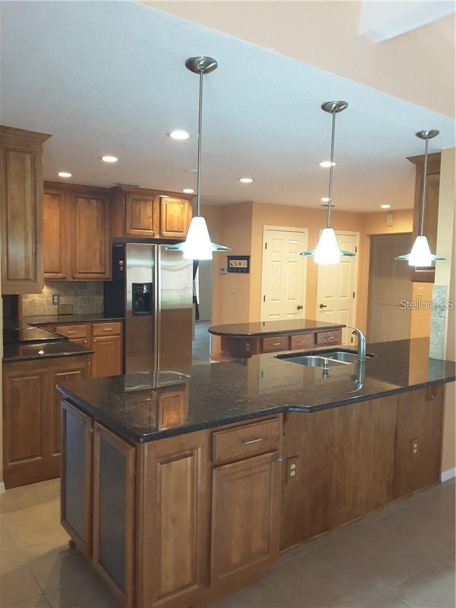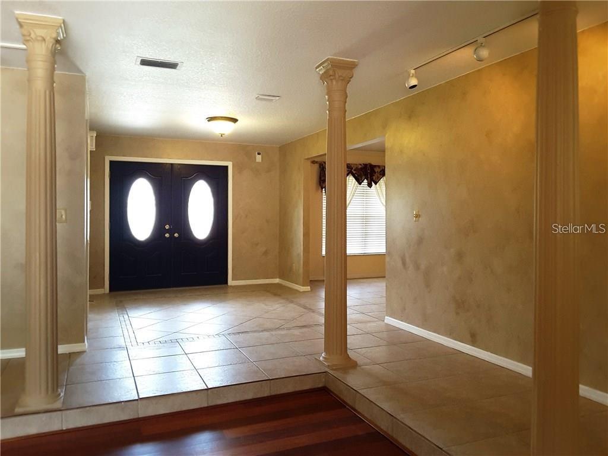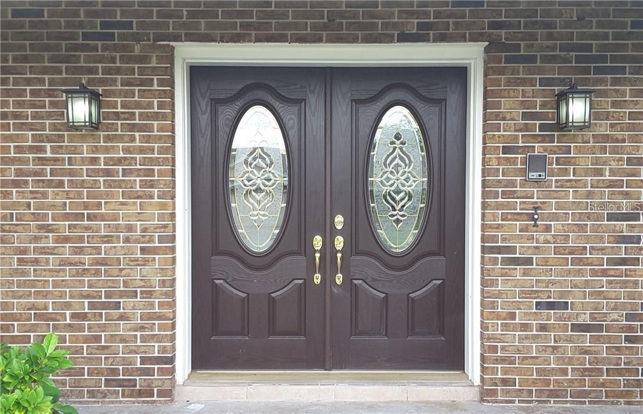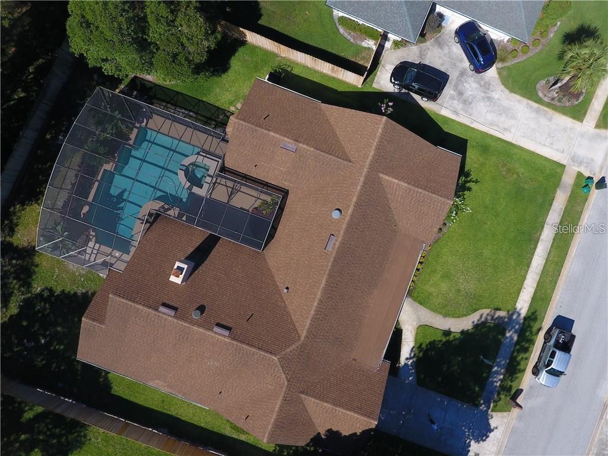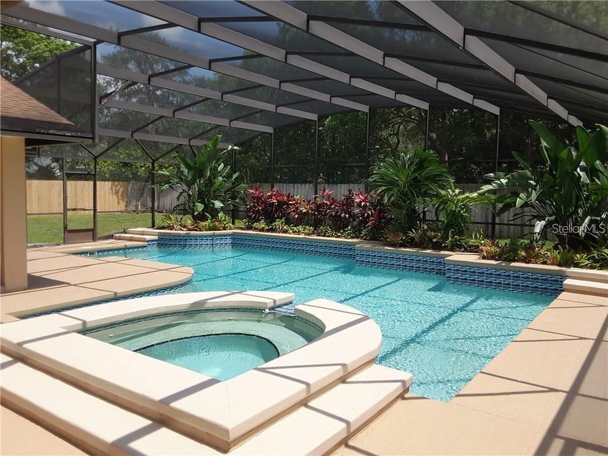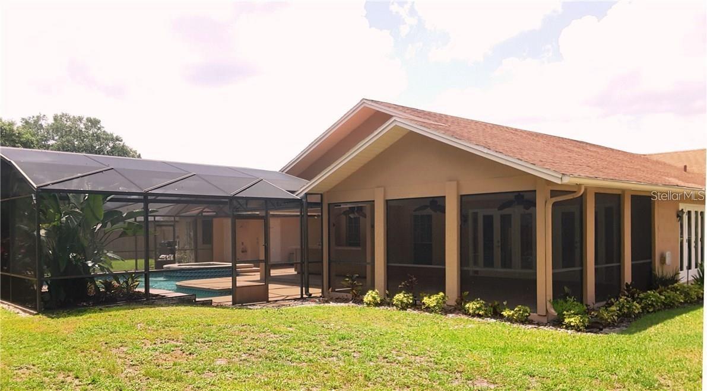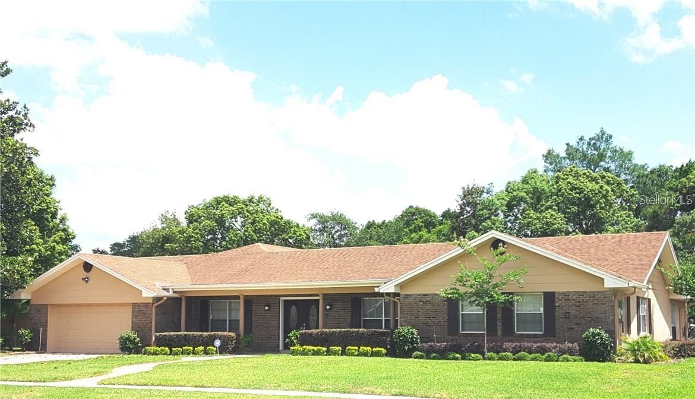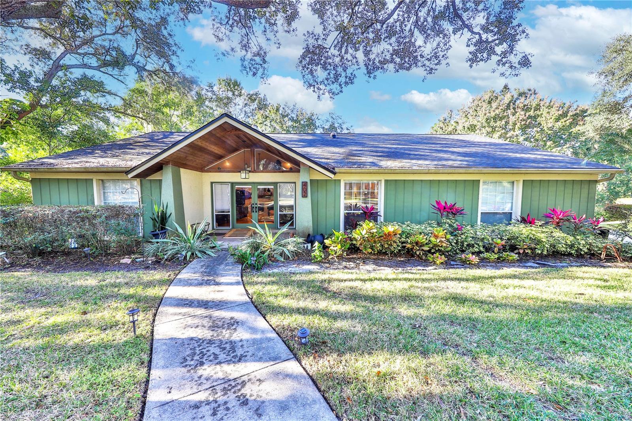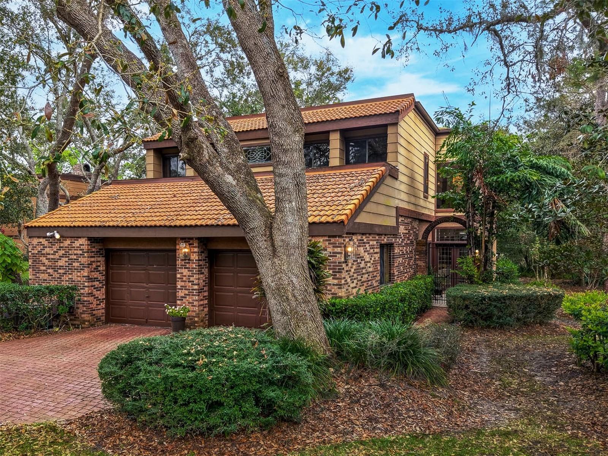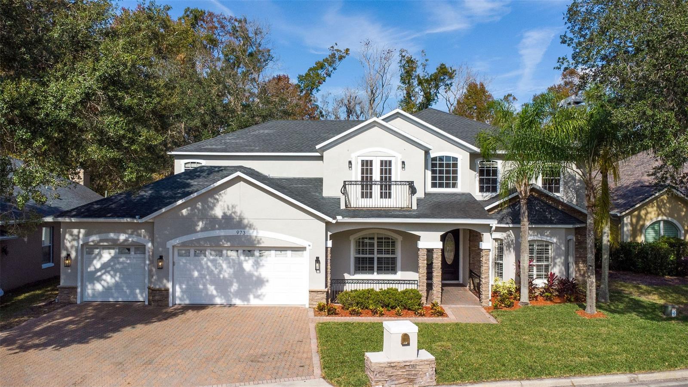413 Sandy Hill Drive, LONGWOOD, FL 32779
Property Photos
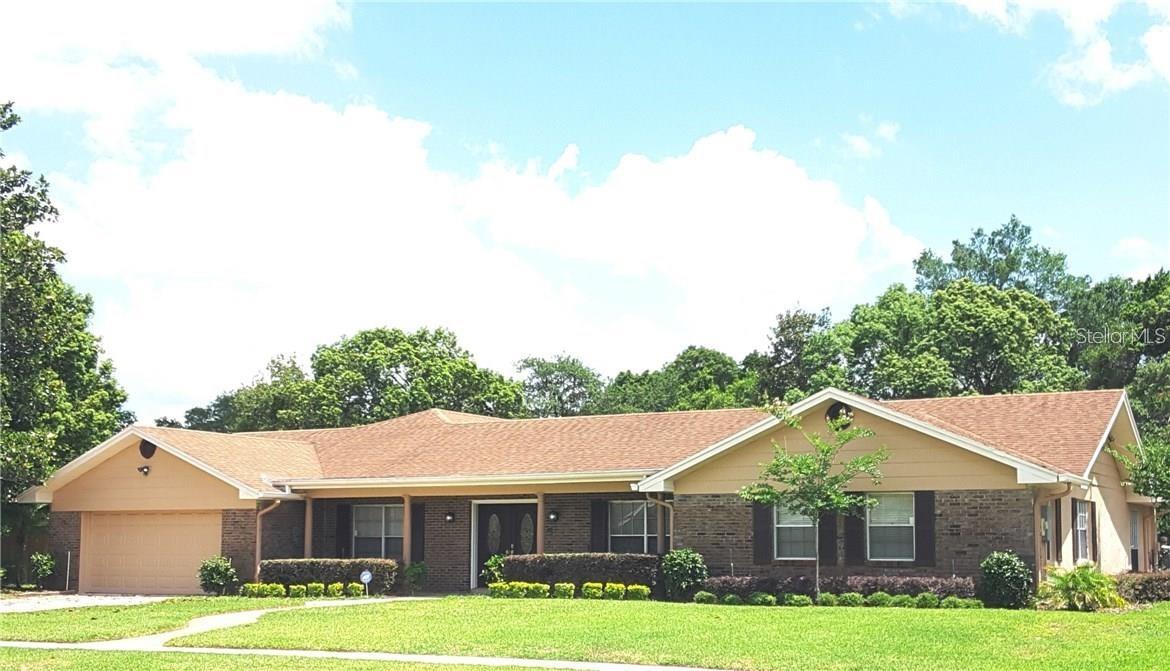
Would you like to sell your home before you purchase this one?
Priced at Only: $725,990
For more Information Call:
Address: 413 Sandy Hill Drive, LONGWOOD, FL 32779
Property Location and Similar Properties
- MLS#: R4908649 ( Residential )
- Street Address: 413 Sandy Hill Drive
- Viewed: 193
- Price: $725,990
- Price sqft: $204
- Waterfront: No
- Year Built: 1979
- Bldg sqft: 3561
- Bedrooms: 4
- Total Baths: 4
- Full Baths: 3
- 1/2 Baths: 1
- Garage / Parking Spaces: 2
- Days On Market: 78
- Additional Information
- Geolocation: 28.7069 / -81.4112
- County: SEMINOLE
- City: LONGWOOD
- Zipcode: 32779
- Subdivision: Sabal Point
- Elementary School: Sabal Point Elementary
- Middle School: Rock Lake Middle
- High School: Lyman High
- Provided by: EASY REALTY
- Contact: Greg Owen
- 321-895-4636

- DMCA Notice
-
DescriptionWelcome to 413 sandy hill drive a stunning 4 bedroom, 3. 5 bath home in the highly desirable sabal pointe community of seminole county. Offering 3,323 sq. Ft. Of thoughtfully designed living space, this home blends functionality, comfort, and entertainment. Inviting interior with a functional layout. Step through the double door entry into a sunken living room with panoramic views of your private backyard oasiscomplete with a pool, ideal for relaxation or entertaining. The family room features a cozy fireplace with a brick hearth and bar style seating, making it the perfect gathering spot. A formal dining room with a built in buffet offers ample space for meals and storage. The spacious kitchen is designed for both cooking and entertaining, featuring a large island, generous counter space, double pantry, and a breakfast nook. Whether preparing meals or hosting guests, this kitchen accommodates all your needs. A versatile bonus room with polished concrete floors, frosted windows, and french doors can serve as a home gym, game room, media room, or in law suite. With direct access to the backyard, patio, kitchen, and family room, it provides flexibility, natural light, and privacy. Expansive & private primary suite: the primary suite is a true retreat, featuring an attached private officeideal for remote work, creative projects, or a reading nook. The ensuite bathroom offers a walk in shower, jetted garden tub, double vanity, and direct pool access, seamlessly blending indoor outdoor living. Outdoor oasis for relaxation & entertainment the screened in pool area and park like backyard offer year round enjoyment. A covered patio provides shade for dining or lounging, while the outdoor wet bar is perfect for entertaining. A separate outdoor bathroom adds convenience for poolside guests. A dedicated garden space lets you personalize the backyard to fit your lifestyle. Recent updates for efficiency & peace of mind (2022) new roof for durability & longevity split central a/c for energy efficiency photovoltaic solar system with auto transfer switch & whole house battery backup hybrid water heater for long, relaxing baths or showers re piping with modern materials for added reliability inside laundry room & attached two car garage for convenience & extra storage prime location with convenient access. Located in longwoods sabal pointe, this home provides easy access to work, schools, and recreation. I 4 & sr 434 offer quick connections to maitland, lake mary, & downtown orlando. Nearby attractions & amenities: top rated seminole county schools outdoor adventures: wekiva springs state park, heathrow park, charles lee sabal point sanctuary, championship golf courses, seminole wekiva & cross seminole trails shopping & dining: sanford historic district, lake mary town center, winter park, altamonte springs convenience: close to sanford orlando international airport, orlando international airport, i drive, and world class attractions (seaworld, universal, disney) with spacious living areas, modern updates, and an unbeatable location, this home is perfect for everyday living and entertaining. Schedule your private showing today!
Payment Calculator
- Principal & Interest -
- Property Tax $
- Home Insurance $
- HOA Fees $
- Monthly -
For a Fast & FREE Mortgage Pre-Approval Apply Now
Apply Now
 Apply Now
Apply NowFeatures
Building and Construction
- Covered Spaces: 0.00
- Exterior Features: French Doors, Irrigation System, Outdoor Shower, Rain Gutters, Sliding Doors
- Flooring: Carpet, Ceramic Tile, Concrete, Laminate, Wood
- Living Area: 3323.00
- Roof: Shingle
Land Information
- Lot Features: City Limits, Level, Sidewalk, Paved
School Information
- High School: Lyman High
- Middle School: Rock Lake Middle
- School Elementary: Sabal Point Elementary
Garage and Parking
- Garage Spaces: 2.00
- Open Parking Spaces: 0.00
- Parking Features: Garage Door Opener, On Street, Oversized, Parking Pad
Eco-Communities
- Green Energy Efficient: Water Heater
- Pool Features: Gunite, Heated, In Ground, Screen Enclosure, Tile
- Water Source: Public
Utilities
- Carport Spaces: 0.00
- Cooling: Central Air
- Heating: Central, Heat Pump
- Pets Allowed: Yes
- Sewer: Public Sewer
- Utilities: Cable Available, Electricity Connected, Fire Hydrant
Amenities
- Association Amenities: Fence Restrictions, Park, Playground, Vehicle Restrictions
Finance and Tax Information
- Home Owners Association Fee: 550.00
- Insurance Expense: 0.00
- Net Operating Income: 0.00
- Other Expense: 0.00
- Tax Year: 2024
Other Features
- Appliances: Cooktop, Dishwasher, Disposal, Exhaust Fan, Microwave, Range, Refrigerator
- Association Name: John Meacham
- Country: US
- Interior Features: Built-in Features, Cathedral Ceiling(s), Ceiling Fans(s), Eat-in Kitchen, Kitchen/Family Room Combo, Primary Bedroom Main Floor, Solid Surface Counters, Solid Wood Cabinets, Vaulted Ceiling(s), Walk-In Closet(s), Wet Bar, Window Treatments
- Legal Description: LEG LOT 21 WHISPER WOOD AT SABAL POINT UNIT 2 PB 22 PGS 37 & 38
- Levels: One
- Area Major: 32779 - Longwood/Wekiva Springs
- Occupant Type: Owner
- Parcel Number: 33-20-29-513-0000-0210
- View: Garden
- Views: 193
- Zoning Code: PUD
Similar Properties
Nearby Subdivisions
Alaqua Lakes
Alaqua Lakes Ph 1
Alaqua Lakes Ph 2
Alaqua Ph 1
Cypress Landing At Sabal Point
Grove Estates
Jennifer Estates
Lake Brantley Isles 2nd Add
Lake Vista At Shadowbay
Mandarin Sec 7
Markham Place
Meredith Manor Nob Hill Sec
Orange Ridge Farms
Other
Sabal Point
Sabal Point At Sabal Green
Sabal Point Timber Ridge At
Sabal Point Whisper Wood At
Sandy Lane Reserve Ph 2
Springs Landing The Estates At
Springs The
Springs The Deerwood Estates
Springs Whispering Pines Sec 1
Springs Willow Run Sec The
Sweetwater Club
Sweetwater Oaks
Sweetwater Oaks Sec 07
Sweetwater Oaks Sec 15
Sweetwater Oaks Sec 18
Sweetwater Oaks Sweetwater Sho
Sweetwater Shores 01
Sweetwater Spgs
Wekiva Cove Ph 1
Wekiva Cove Ph 4
Wekiva Hills Sec 01
Wekiva Hills Sec 03
Wekiva Hills Sec 09
Wekiva Hunt Club 1 Fox Hunt Se
Wekiva Hunt Club 3 Fox Hunt Se
Wingfield North 2
Woodbridge At The Spgs
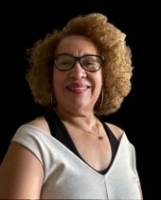
- Nicole Haltaufderhyde, REALTOR ®
- Tropic Shores Realty
- Mobile: 352.425.0845
- 352.425.0845
- nicoleverna@gmail.com



