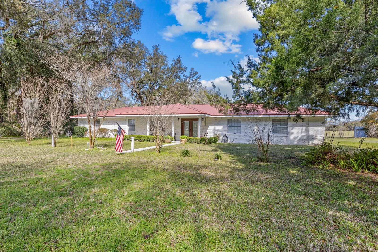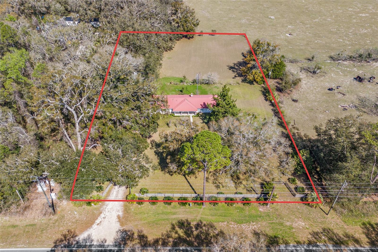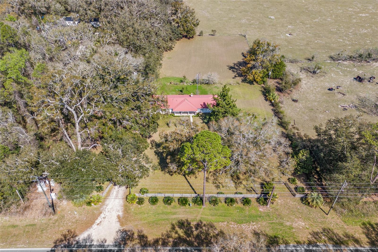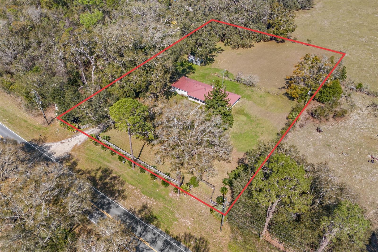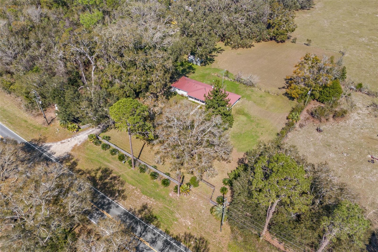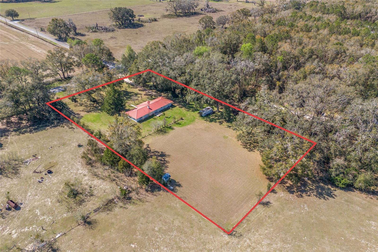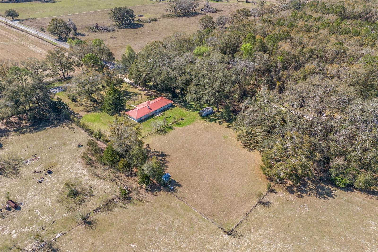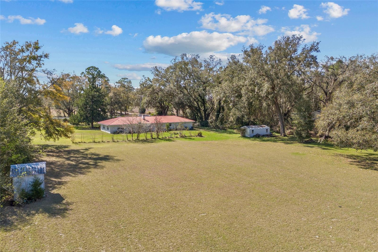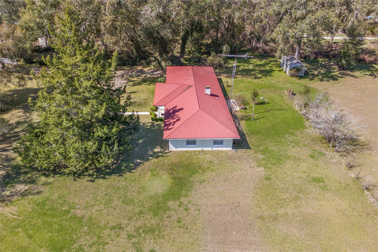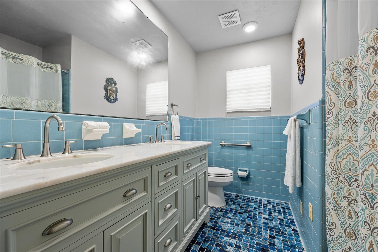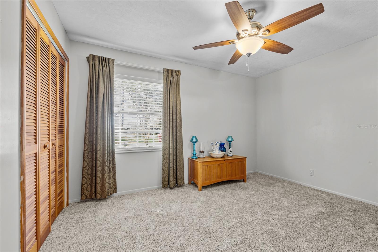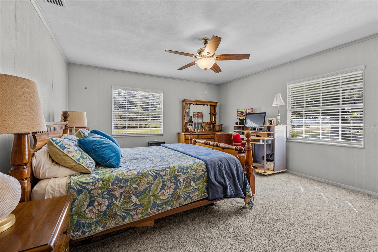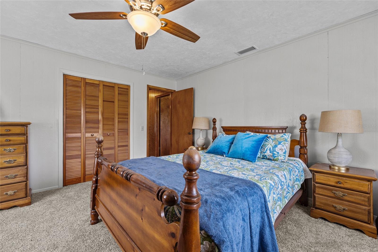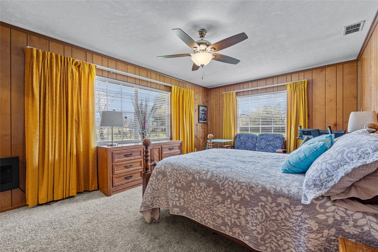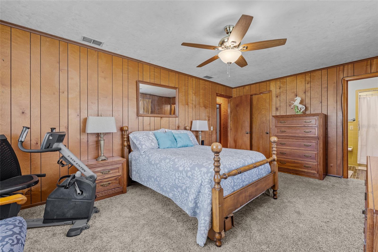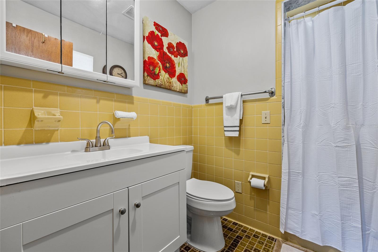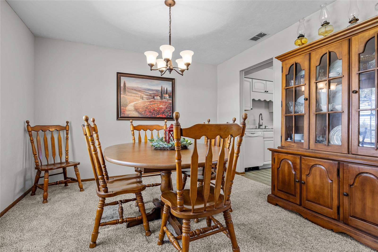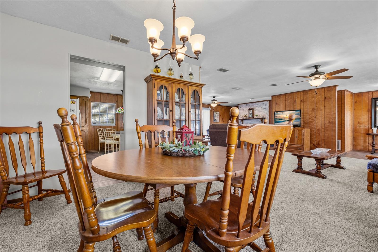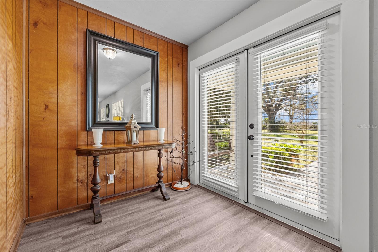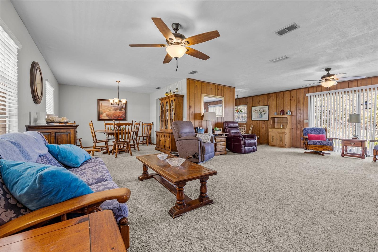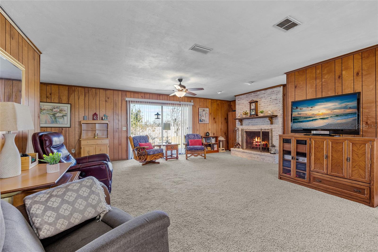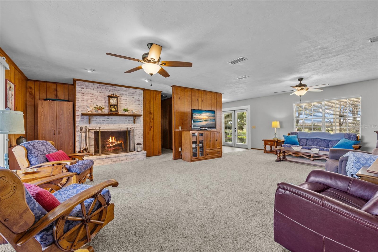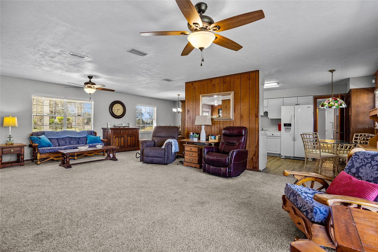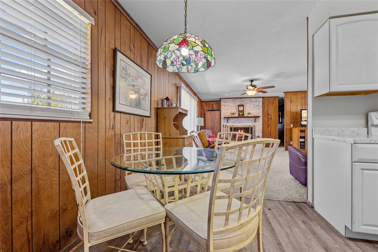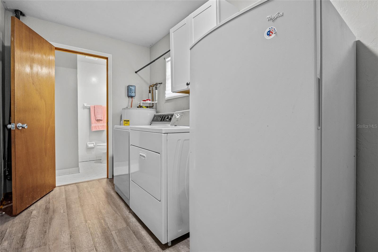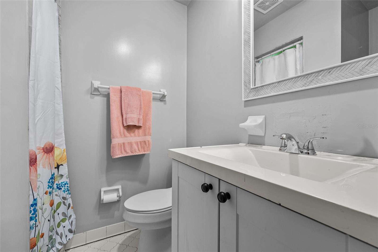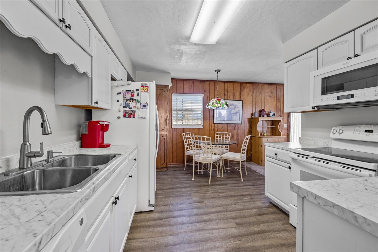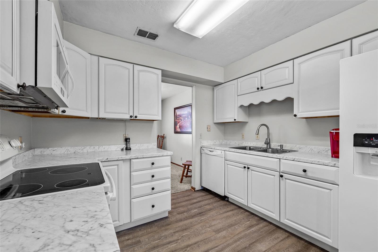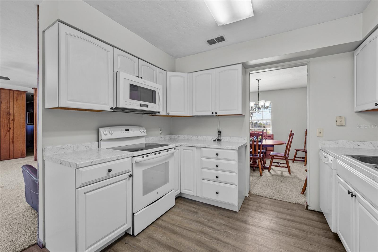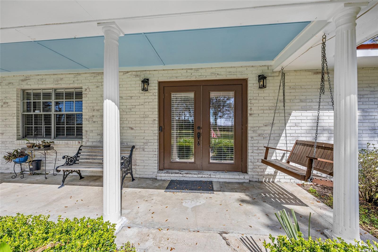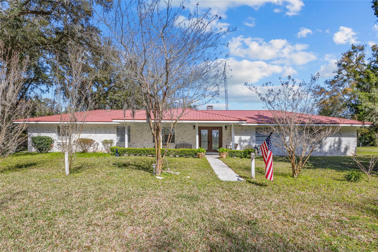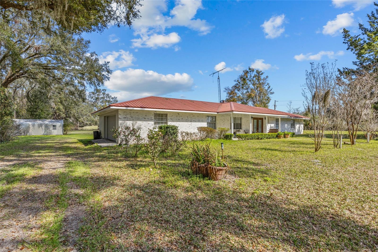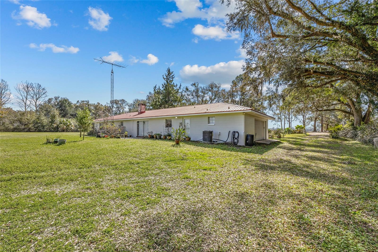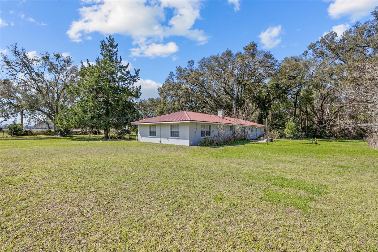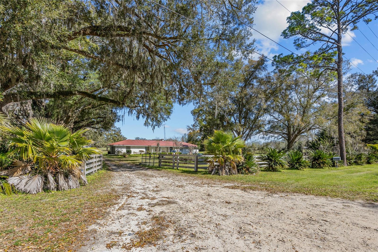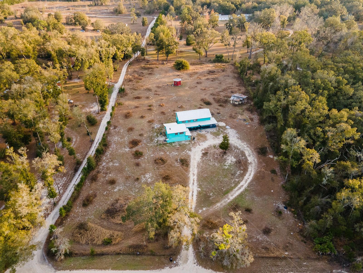4510 County Road 232, TRENTON, FL 32693
Property Photos
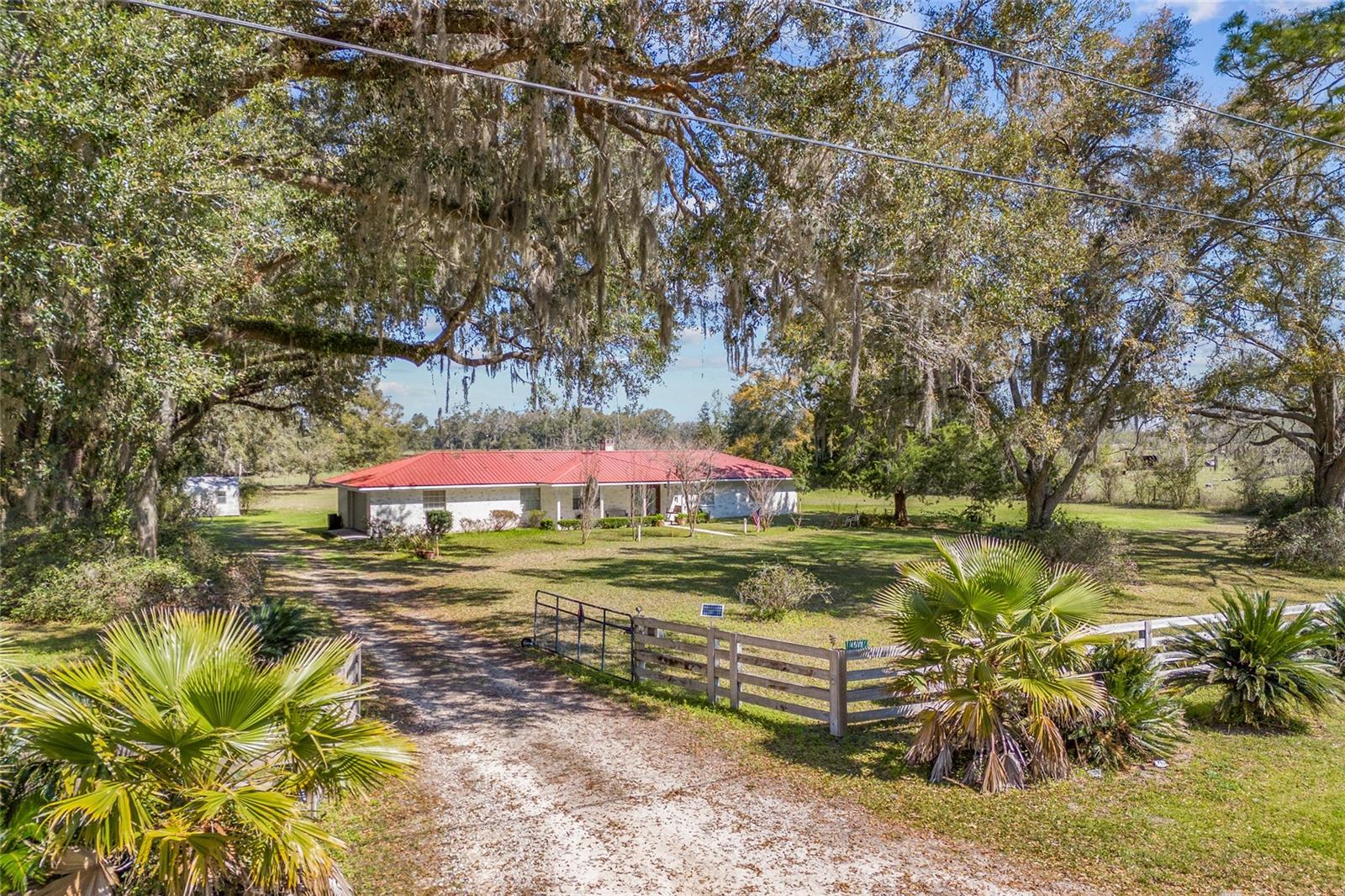
Would you like to sell your home before you purchase this one?
Priced at Only: $370,000
For more Information Call:
Address: 4510 County Road 232, TRENTON, FL 32693
Property Location and Similar Properties
- MLS#: GC526629 ( Residential )
- Street Address: 4510 County Road 232
- Viewed: 2
- Price: $370,000
- Price sqft: $144
- Waterfront: No
- Year Built: 1976
- Bldg sqft: 2572
- Bedrooms: 3
- Total Baths: 3
- Full Baths: 3
- Garage / Parking Spaces: 2
- Days On Market: 6
- Additional Information
- Geolocation: 29.7262 / -82.7319
- County: GILCHRIST
- City: TRENTON
- Zipcode: 32693
- Provided by: UNITED COUNTRY SMITH & ASSOCIATES - NEWBERRY
- Contact: Kristi Crane
- 352-463-7770

- DMCA Notice
-
DescriptionDiscover the perfect blend of charm, security, and durability in this solid block brick 3 bedroom, 3 bathroom home, nestled in a highly desirable and peaceful setting. Situated on a gated and fully fenced two acres. Step onto the adorable front porch, perfect for enjoying your morning coffee, and into the spacious living room, where comfort meets functionality. Generously sized bedrooms and a rare three full bathrooms provide comfort and convenience. This property features ample storage between the attached garage, additional shed, and plenty of indoor storage space. The metal roof ensures lasting durability, while the attached garage and included shed provide ample storage. Out back, a cozy patio invites you to unwind beneath the shade of majestic old oak trees, creating a tranquil outdoor retreat. Conveniently located just minutes from High Springs, Trenton, and renowned local springs and rivers, this home is also a short drive to colleges and hospitals, offering the perfect mix of seclusion and accessibility. Don't miss out on this rare opportunityschedule your showing today!
Payment Calculator
- Principal & Interest -
- Property Tax $
- Home Insurance $
- HOA Fees $
- Monthly -
For a Fast & FREE Mortgage Pre-Approval Apply Now
Apply Now
 Apply Now
Apply NowFeatures
Building and Construction
- Covered Spaces: 0.00
- Exterior Features: Private Mailbox, Sliding Doors, Storage
- Flooring: Carpet, Laminate, Tile
- Living Area: 1836.00
- Roof: Metal
Garage and Parking
- Garage Spaces: 2.00
- Open Parking Spaces: 0.00
Eco-Communities
- Water Source: Well
Utilities
- Carport Spaces: 0.00
- Cooling: Central Air
- Heating: Central
- Sewer: Septic Tank
- Utilities: Electricity Connected
Finance and Tax Information
- Home Owners Association Fee: 0.00
- Insurance Expense: 0.00
- Net Operating Income: 0.00
- Other Expense: 0.00
- Tax Year: 2023
Other Features
- Appliances: Convection Oven, Refrigerator
- Country: US
- Interior Features: Ceiling Fans(s), Eat-in Kitchen, Living Room/Dining Room Combo, Thermostat, Walk-In Closet(s)
- Legal Description: COM AT SW/C OF SE/4 GO N 53.50 FT TO N R/W OF HWY S-232 & POB CONT N 420 FT GO E 210 FT GO S 420 FT TO R/W GO W 210 FT TO POB 56/365 2006/1539 2007/1260 2007/4251 2010/1146 201421004770 201521005119 201621000496 201621000497
- Levels: One
- Area Major: 32693 - Trenton
- Occupant Type: Vacant
- Parcel Number: 05-09-16-0000-0003-0010
- Zoning Code: R1
Similar Properties
Nearby Subdivisions

- Nicole Haltaufderhyde, REALTOR ®
- Tropic Shores Realty
- Mobile: 352.425.0845
- 352.425.0845
- nicoleverna@gmail.com



