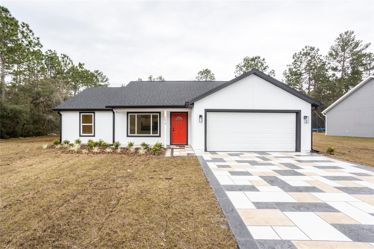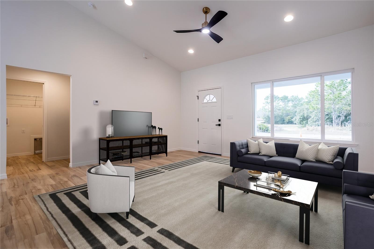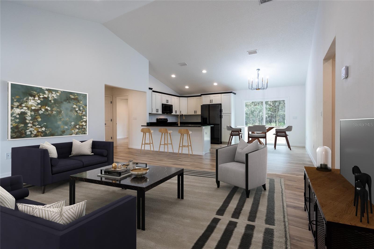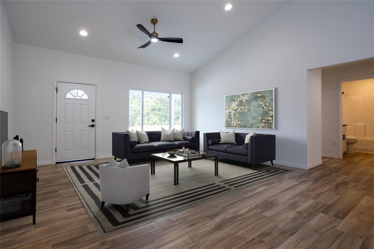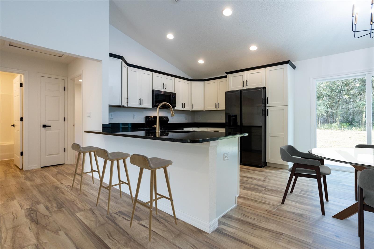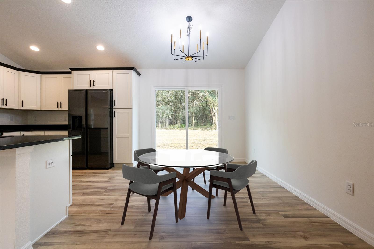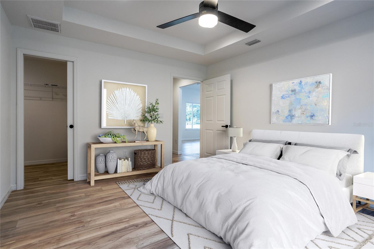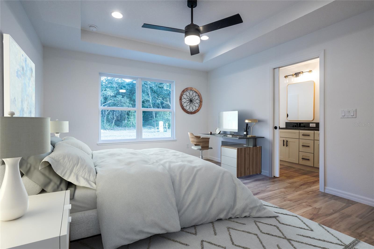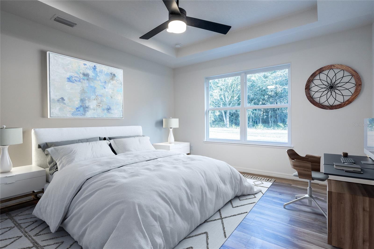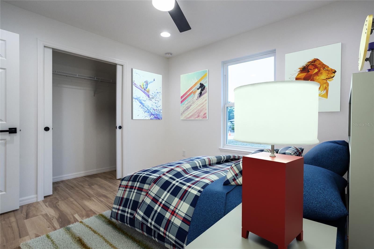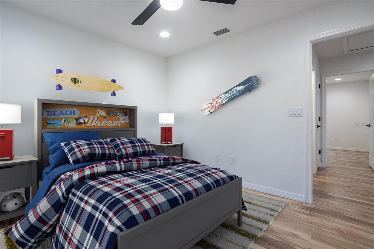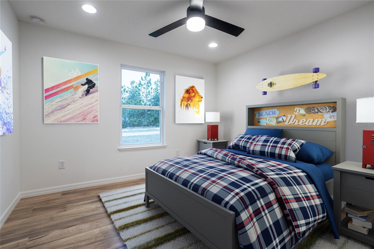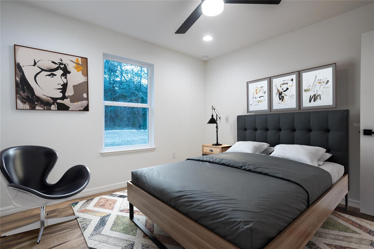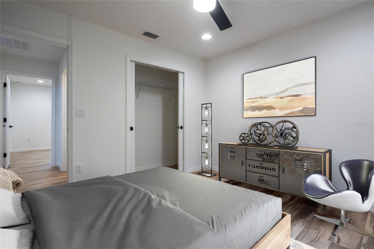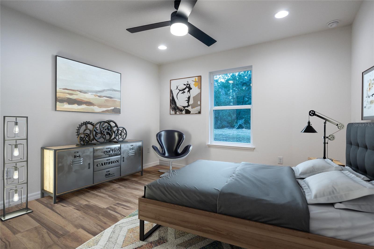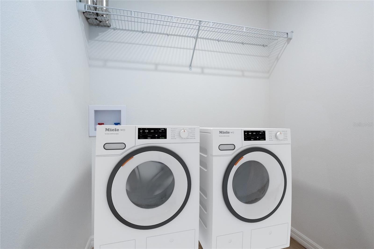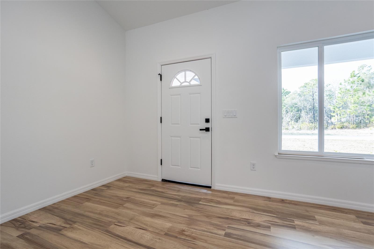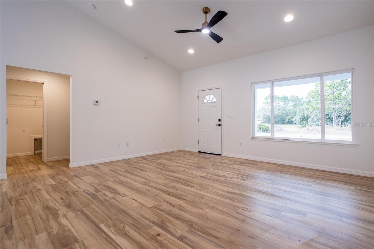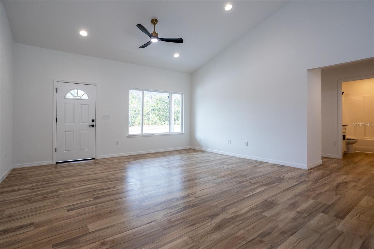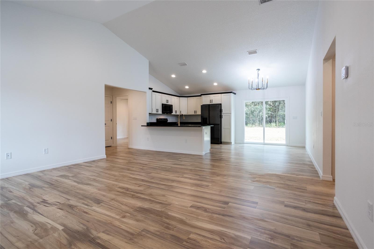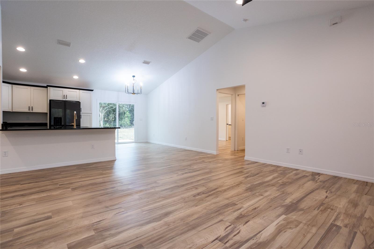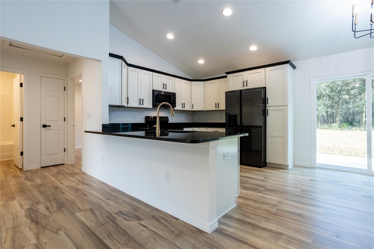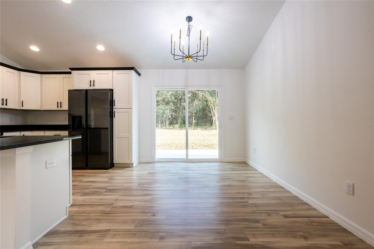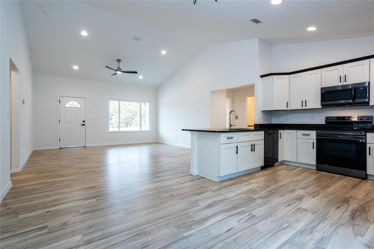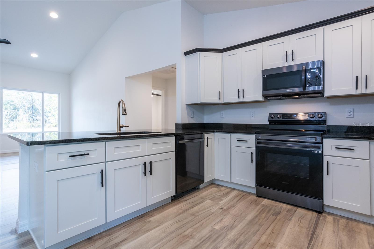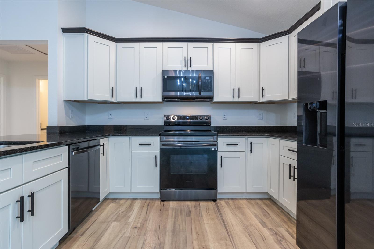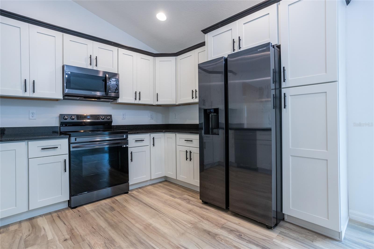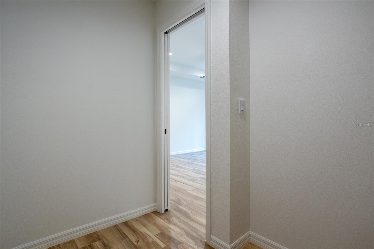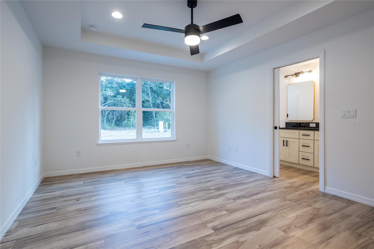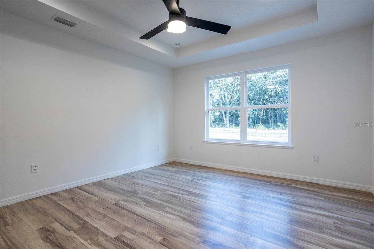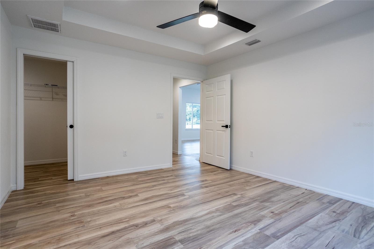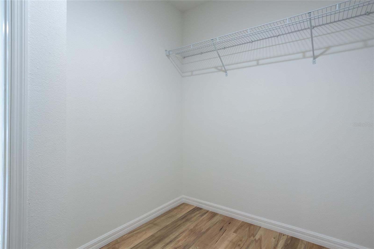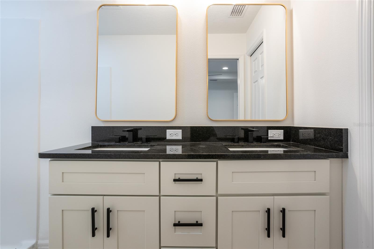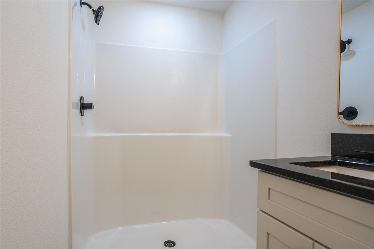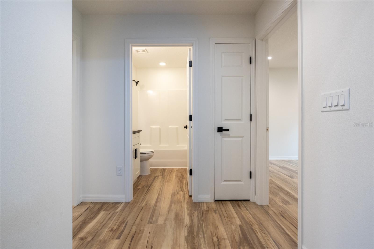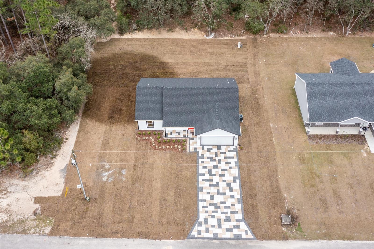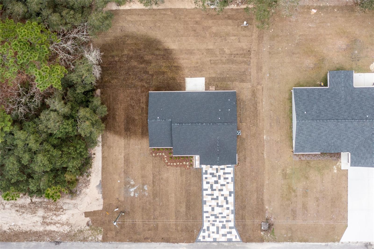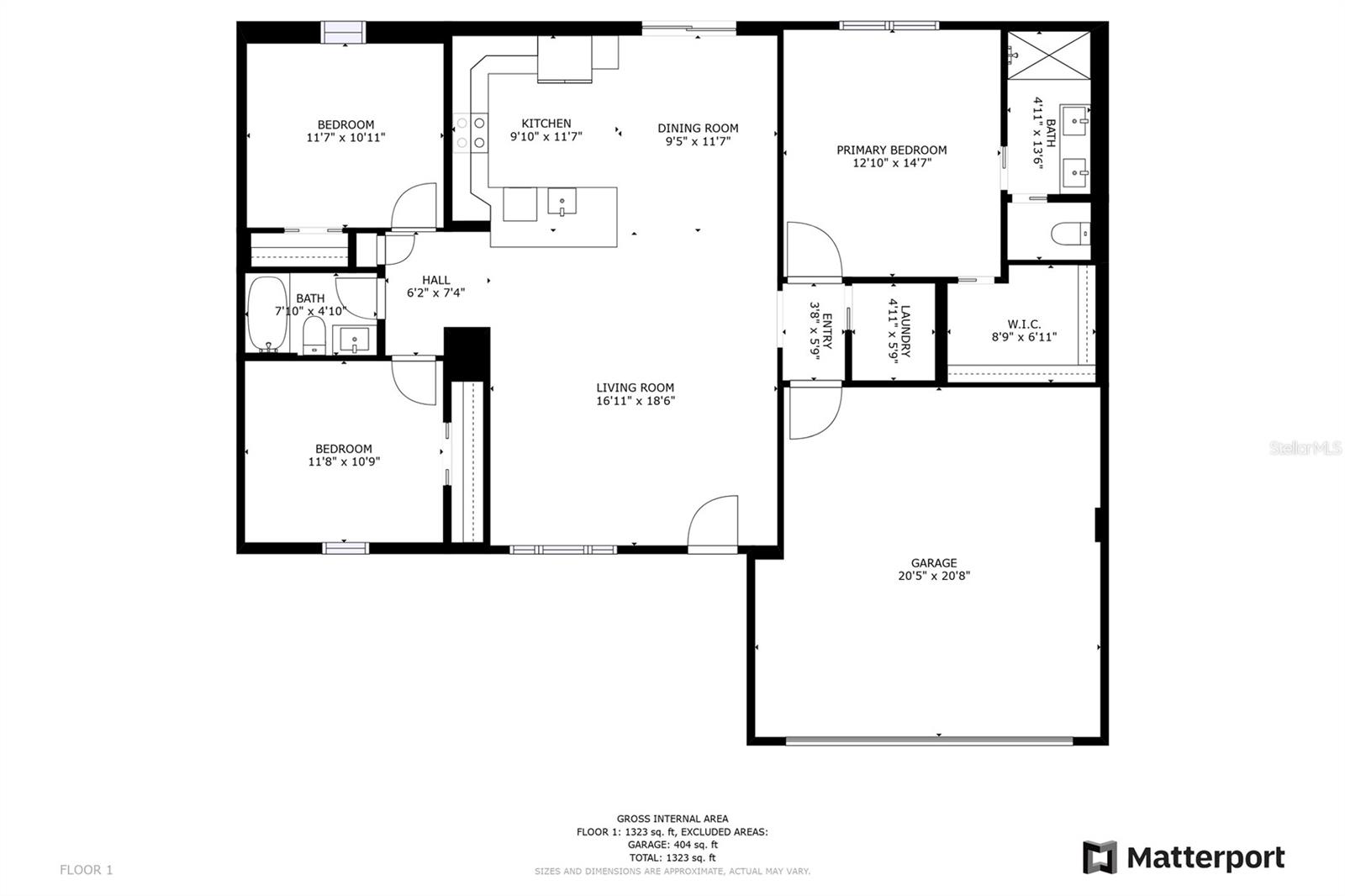741 130th Terrace, SILVER SPRINGS, FL 34488
Property Photos
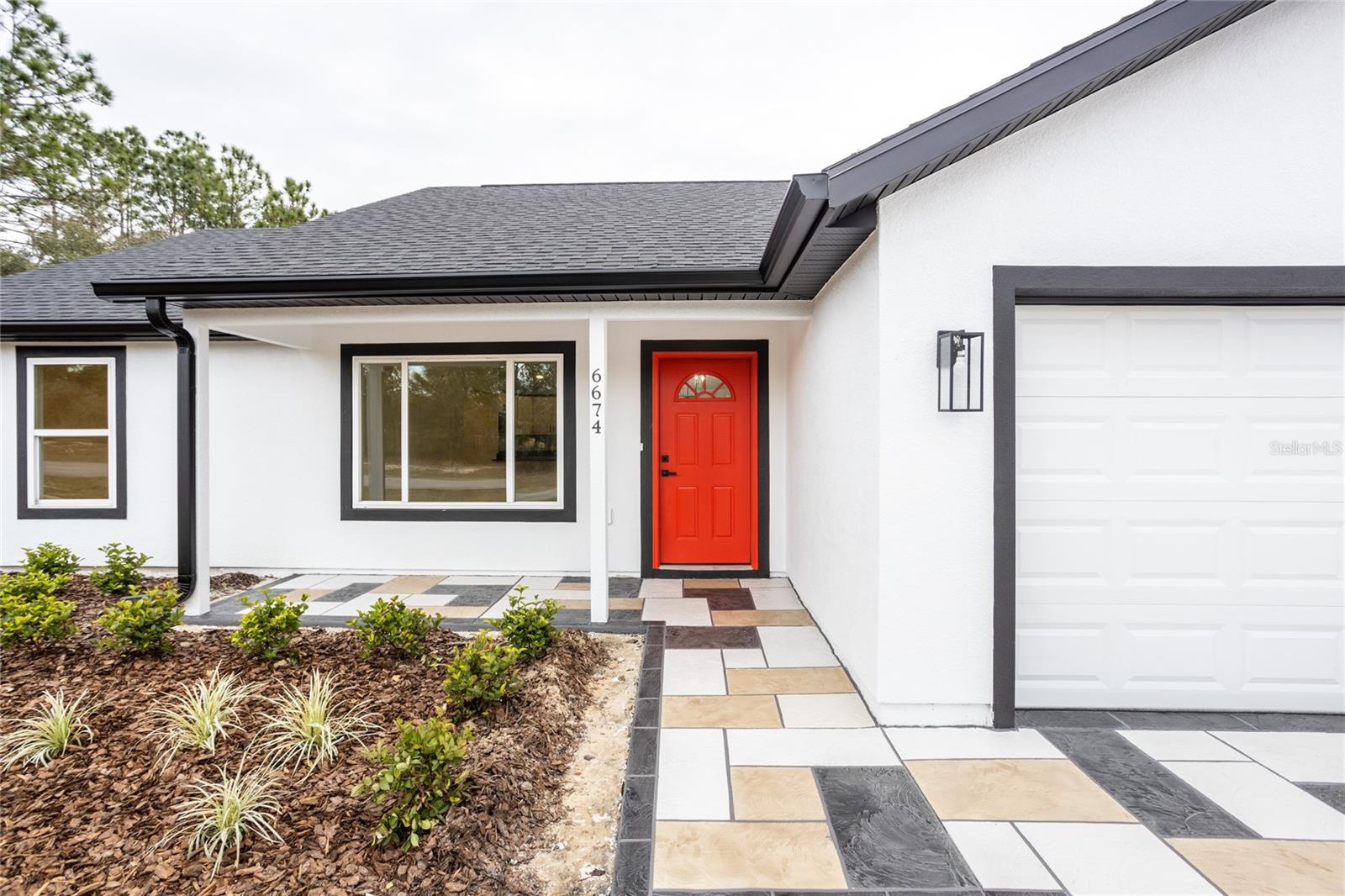
Would you like to sell your home before you purchase this one?
Priced at Only: $279,900
For more Information Call:
Address: 741 130th Terrace, SILVER SPRINGS, FL 34488
Property Location and Similar Properties






- MLS#: GC528154 ( Residential )
- Street Address: 741 130th Terrace
- Viewed: 92
- Price: $279,900
- Price sqft: $204
- Waterfront: Yes
- Waterfront Type: Lake Front
- Year Built: 2025
- Bldg sqft: 1371
- Bedrooms: 3
- Total Baths: 2
- Full Baths: 2
- Garage / Parking Spaces: 2
- Days On Market: 59
- Additional Information
- Geolocation: 29.1946 / -81.936
- County: MARION
- City: SILVER SPRINGS
- Zipcode: 34488
- Subdivision: Trails East
- Provided by: GULF TO BAY REAL ESTATE
- Contact: JEFF LOPATIN
- 727-586-1500

- DMCA Notice
Description
The Great Gracie Floor Plan is now available in the Gated Community of Lake View Woods. Lake View Woods has many amenities including a dock, area for frisky golf, playground, picnic pavilion and a gazebo.This quiet community nestled on Lake Waldena has beautiful Lake front views throughout the subdivision. A quick drive to Ocala the location is closing to shopping and restaurants. The home features many upgrades including Solid Concrete Block Construction, Luxury Vinyl Plank floors throughout the home, Stone Exterior Accent, Gutters, Granite in the kitchen and baths, self close cabinets in kitchens and baths. A decorative concrete driveway, garage floor coating, shower doors,
closet shelving, ceiling fans, upgraded fixtures, stainless steel appliances, refrigerator, soft close cabinets in kitchen and baths. The home is truly move in ready and preferred lender to contribute $2,500.00 towards the buyers closing costs.
Description
The Great Gracie Floor Plan is now available in the Gated Community of Lake View Woods. Lake View Woods has many amenities including a dock, area for frisky golf, playground, picnic pavilion and a gazebo.This quiet community nestled on Lake Waldena has beautiful Lake front views throughout the subdivision. A quick drive to Ocala the location is closing to shopping and restaurants. The home features many upgrades including Solid Concrete Block Construction, Luxury Vinyl Plank floors throughout the home, Stone Exterior Accent, Gutters, Granite in the kitchen and baths, self close cabinets in kitchens and baths. A decorative concrete driveway, garage floor coating, shower doors,
closet shelving, ceiling fans, upgraded fixtures, stainless steel appliances, refrigerator, soft close cabinets in kitchen and baths. The home is truly move in ready and preferred lender to contribute $2,500.00 towards the buyers closing costs.
Features
Building and Construction
- Covered Spaces: 0.00
- Exterior Features: French Doors, Irrigation System, Rain Gutters
- Fencing: Fenced
- Flooring: Ceramic Tile, Wood
- Living Area: 2016.00
- Roof: Shingle
Garage and Parking
- Garage Spaces: 2.00
- Open Parking Spaces: 0.00
- Parking Features: Garage Door Opener
Eco-Communities
- Pool Features: Indoor, Screen Enclosure, Tile
Utilities
- Carport Spaces: 0.00
- Cooling: Central Air
- Heating: Central, Electric
Finance and Tax Information
- Home Owners Association Fee: 0.00
- Insurance Expense: 0.00
- Net Operating Income: 0.00
- Other Expense: 0.00
- Tax Year: 2011
Other Features
- Appliances: Dishwasher, Disposal, Dryer, Electric Water Heater, Exhaust Fan, Microwave, Range, Refrigerator, Trash Compactor, Washer, Water Softener Owned
- Interior Features: Cathedral Ceiling(s), Ceiling Fans(s), Crown Molding, Living Room/Dining Room Combo, Solid Surface Counters, Split Bedroom, Vaulted Ceiling(s), Window Treatments
- Legal Description: BELLEAIR ESTATES BLK 38, S 47FT OF LOT 8 & N 37FT OF LOT 9
- Area Major: 33756 - Clearwater/Belleair
- Occupant Type: Vacant
- Parcel Number: 28-29-15-06732-038-0080
- Views: 92
Contact Info

- Nicole Haltaufderhyde, REALTOR ®
- Tropic Shores Realty
- Mobile: 352.425.0845
- 352.425.0845
- nicoleverna@gmail.com

