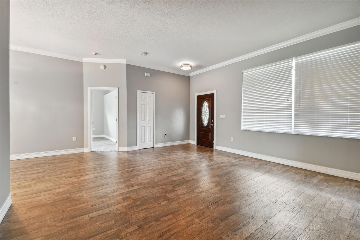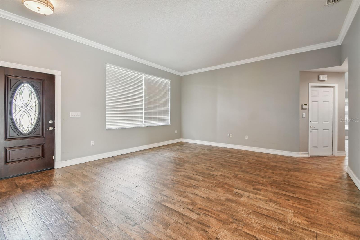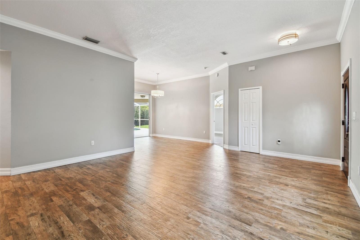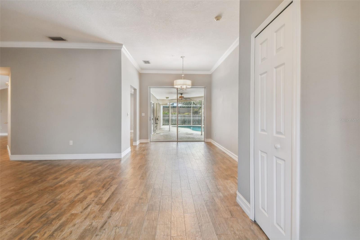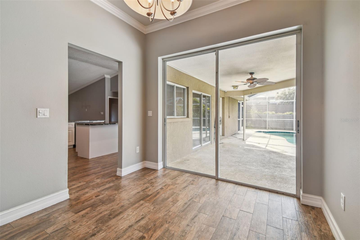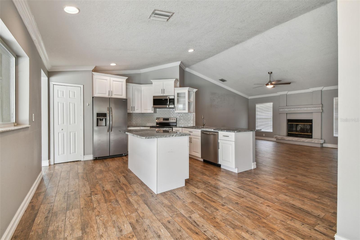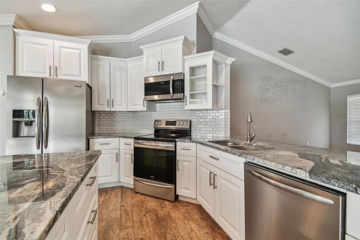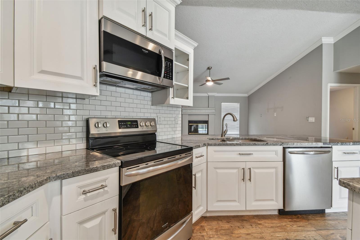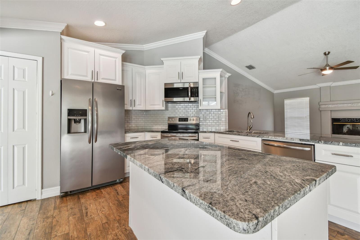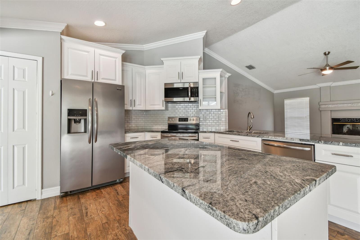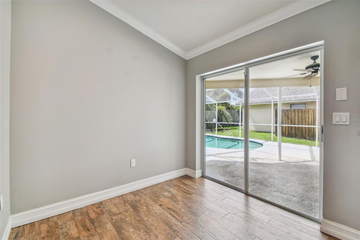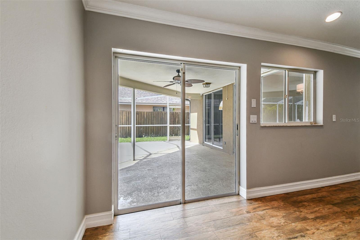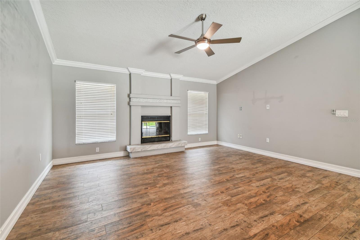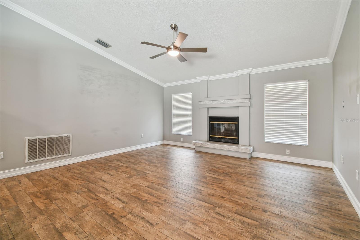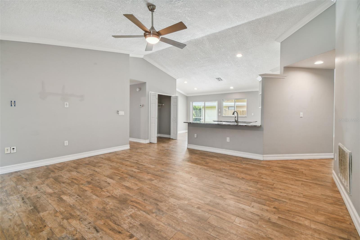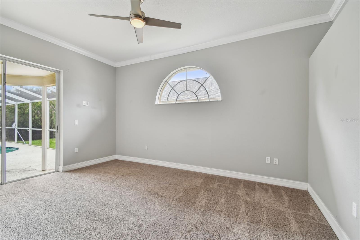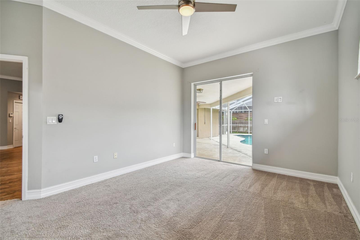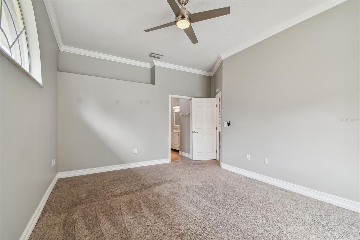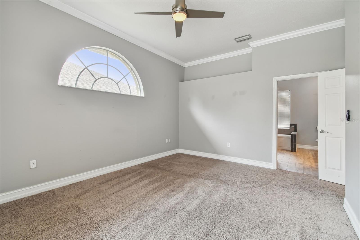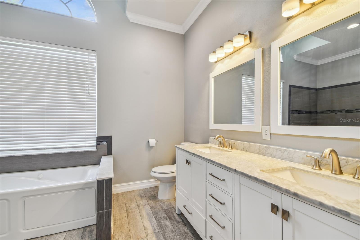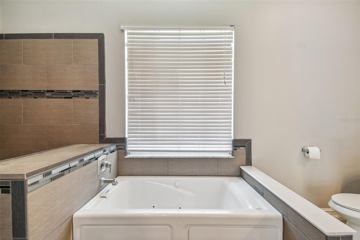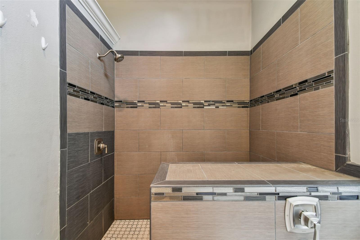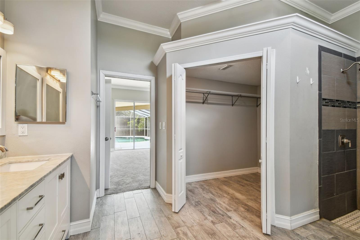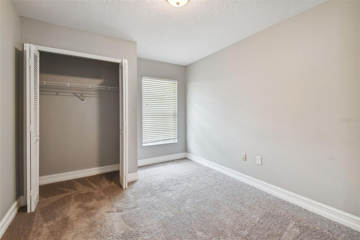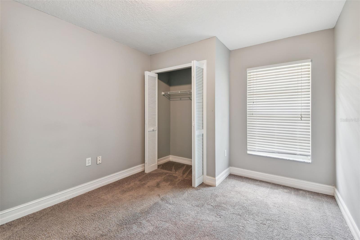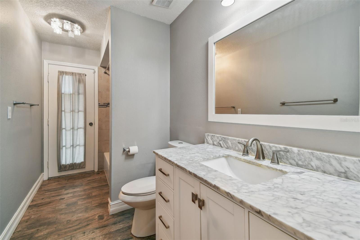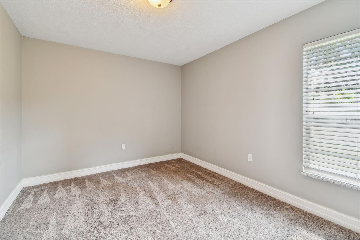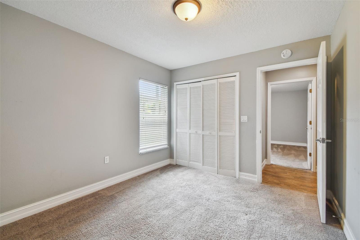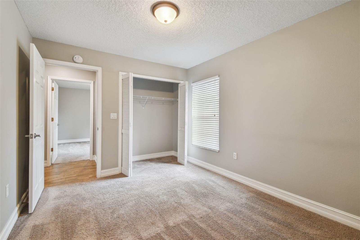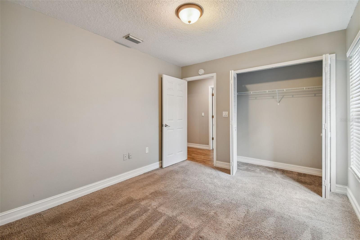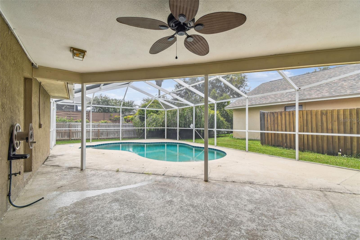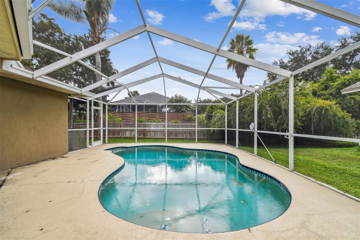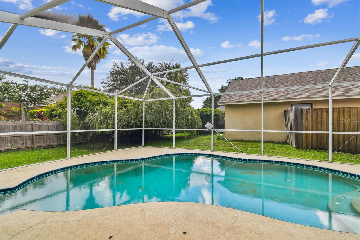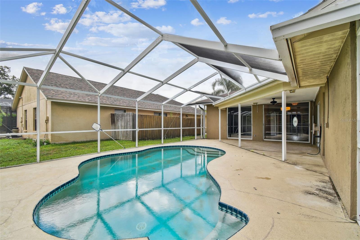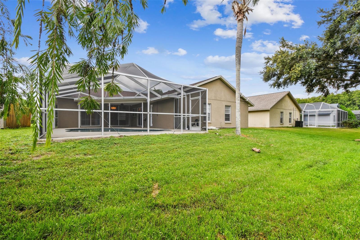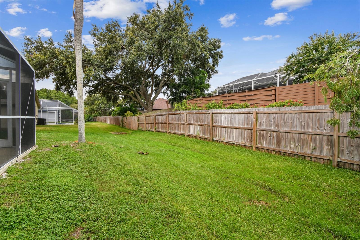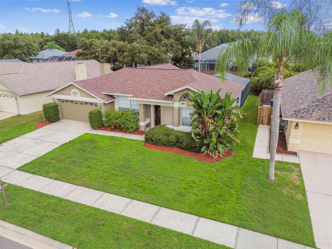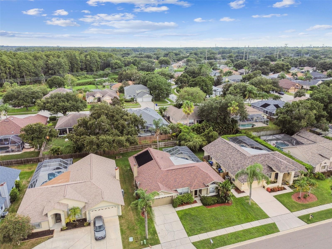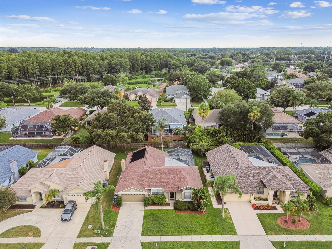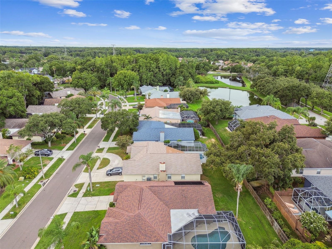500 Waterford Circle W, TARPON SPRINGS, FL 34688
Property Photos

Would you like to sell your home before you purchase this one?
Priced at Only: $525,000
For more Information Call:
Address: 500 Waterford Circle W, TARPON SPRINGS, FL 34688
Property Location and Similar Properties






- MLS#: U8252743 ( Single Family )
- Street Address: 500 Waterford Circle W
- Viewed: 104
- Price: $525,000
- Price sqft: $191
- Waterfront: No
- Year Built: 1990
- Bldg sqft: 2754
- Bedrooms: 4
- Total Baths: 2
- Full Baths: 2
- Garage / Parking Spaces: 2
- Days On Market: 231
- Additional Information
- Geolocation: 28.1404 / -82.6914
- County: PINELLAS
- City: TARPON SPRINGS
- Zipcode: 34688
- Subdivision: Oaklake Village At Woodfield P
- Elementary School: Brooker Creek Elementary PN
- Middle School: Tarpon Springs Middle PN
- High School: East Lake High PN
- Provided by: RE/MAX REALTEC GROUP INC
- Contact: Joe Koebel

- DMCA Notice
Description
Dirt Cheap, HUGE PRICE IMPROVEMENT!!! Make those offers!! Great home in a great location just off the East Lake Corridor. 4 Bedroom, 2 Bath, over 2070 sqft Pool Home in desirable Woodfield. Move in ready with all the contemporary and tasteful updates for your forever home. Enter to a bright & open floorplan with a living room room with warm laminate flooring and a separate dining room with sliders to the backyard. Highlights of the beautifully updated kitchen include newer cabinets, granite countertops, stainless steel appliances, a center island and loads of storage. There's a breakfast nook with sliders just off the kitchen & it opens to the inviting family room with vaulted ceilings and a fireplace. Split bedroom floorplan with a good sized primary bedroom & en suite bathroom with a big walk in closet, jacuzzi tub, and a large walk in shower. 3 additional bedrooms and the 2nd bathroom off the family room. Plenty of room to relax in the covered/screened backyard patio area & enjoy the pool with friends & family. This is one you'll want to put at the top of your must see list!
Description
Dirt Cheap, HUGE PRICE IMPROVEMENT!!! Make those offers!! Great home in a great location just off the East Lake Corridor. 4 Bedroom, 2 Bath, over 2070 sqft Pool Home in desirable Woodfield. Move in ready with all the contemporary and tasteful updates for your forever home. Enter to a bright & open floorplan with a living room room with warm laminate flooring and a separate dining room with sliders to the backyard. Highlights of the beautifully updated kitchen include newer cabinets, granite countertops, stainless steel appliances, a center island and loads of storage. There's a breakfast nook with sliders just off the kitchen & it opens to the inviting family room with vaulted ceilings and a fireplace. Split bedroom floorplan with a good sized primary bedroom & en suite bathroom with a big walk in closet, jacuzzi tub, and a large walk in shower. 3 additional bedrooms and the 2nd bathroom off the family room. Plenty of room to relax in the covered/screened backyard patio area & enjoy the pool with friends & family. This is one you'll want to put at the top of your must see list!
Payment Calculator
- Principal & Interest -
- Property Tax $
- Home Insurance $
- HOA Fees $
- Monthly -
For a Fast & FREE Mortgage Pre-Approval Apply Now
Apply Now
 Apply Now
Apply NowFeatures
Other Features
- Views: 104
Nearby Subdivisions
Chateaux Des Lacs
Crescent Oaks
Crescent Oaks Country Club Cov
Crescent Oaks Country Club Kin
Crescent Oaks Country Club Ph
Crescent Oaks Country Club Reg
Cypress Run
Grey Oaks
Keystone
Keystone Ph 2
Keystone Palms Estates
Keystone Ranchettes
Keystone Spgs
Lakeshore Village At Woodfield
Misty Woods
Moss Branch Acres
None
Northfield
Not In Hernando
Oak Hill Acres
Oaklake Village At Woodfield P
Owens Sub
Pine Ridge
Riverside
Shadowlake Village At Woodfiel
Tampa Tarpon Spgs Land Co
Townhomes At North Lake
Uninc
Villas At Cypress Run
Villas At Cypress Runwest
Waterberry Private Land Reserv
Wentworth
Winslow Park
Contact Info
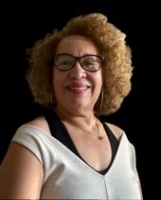
- Nicole Haltaufderhyde, REALTOR ®
- Tropic Shores Realty
- Mobile: 352.425.0845
- 352.425.0845
- nicoleverna@gmail.com




