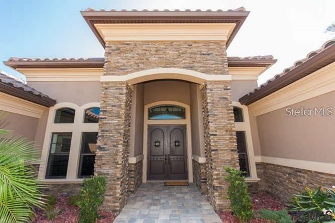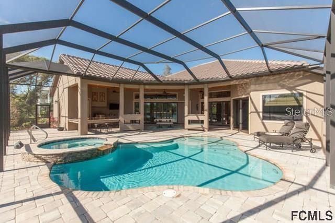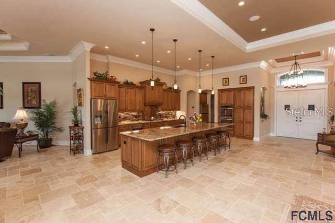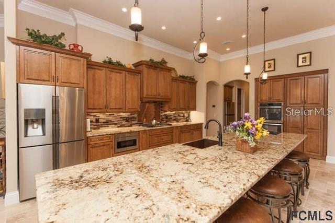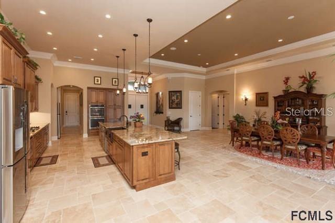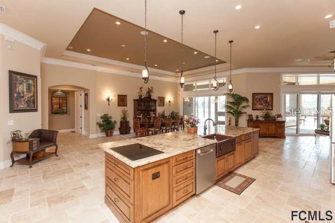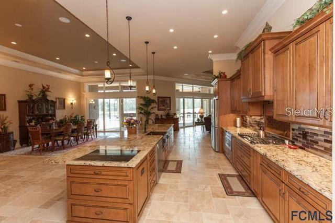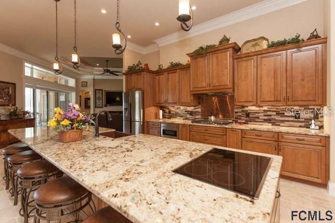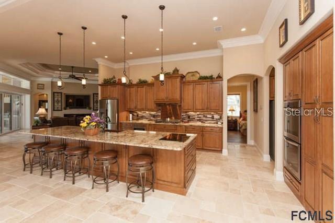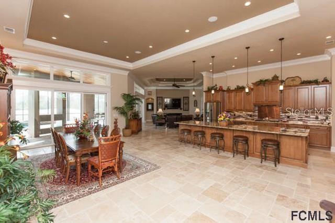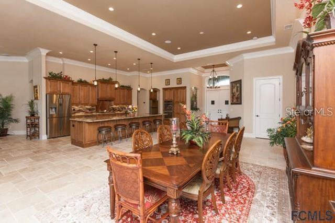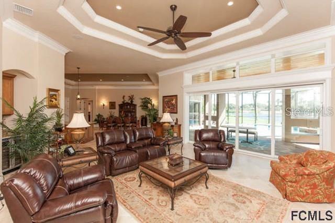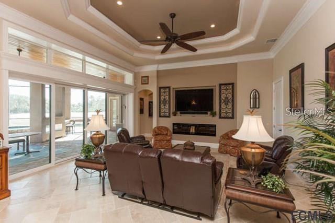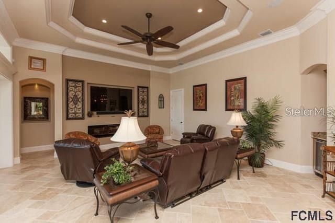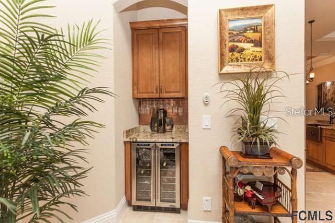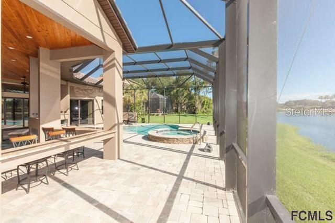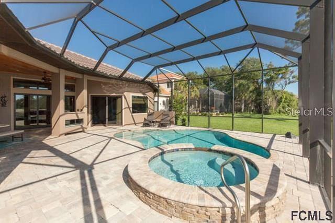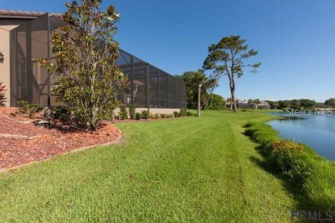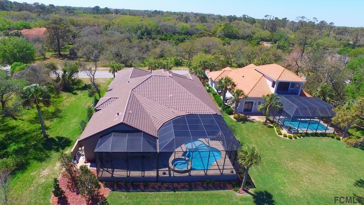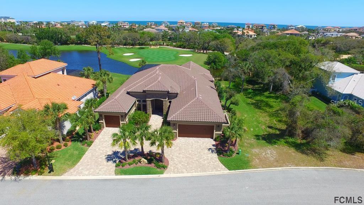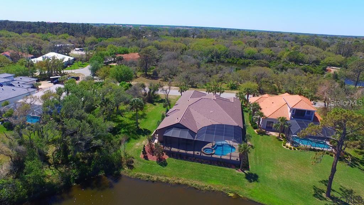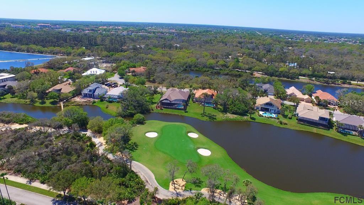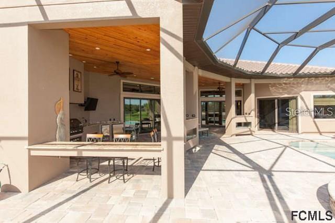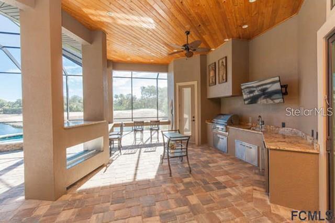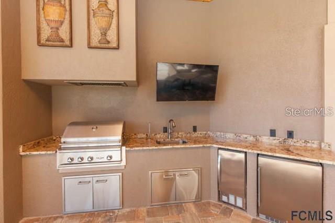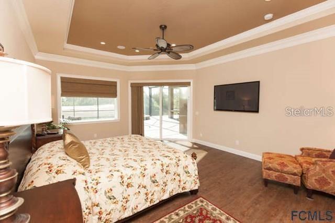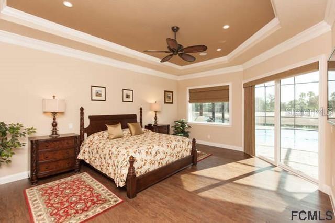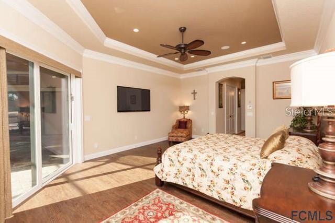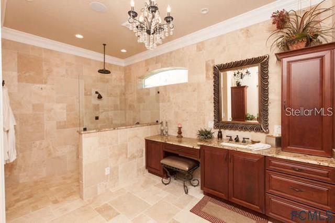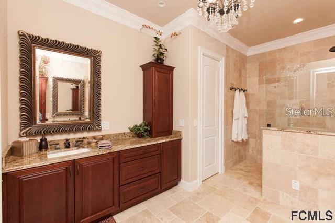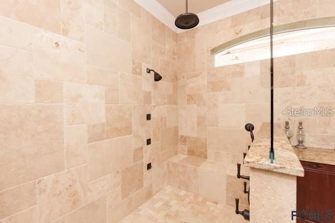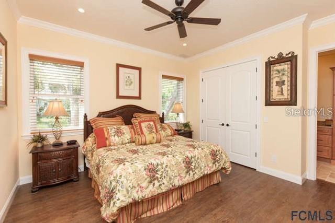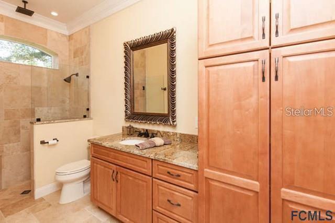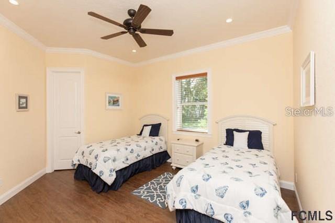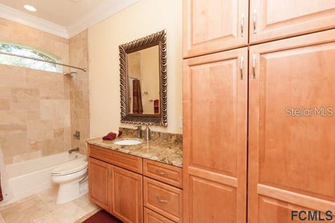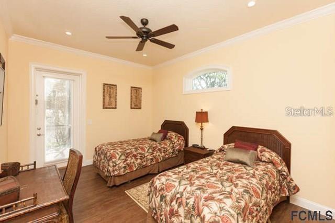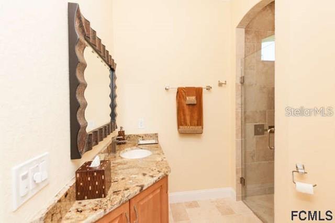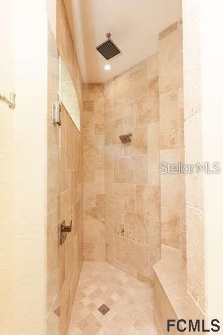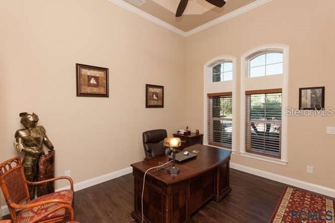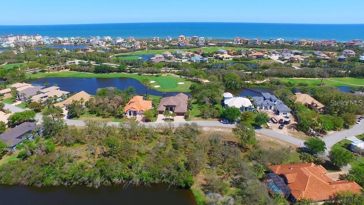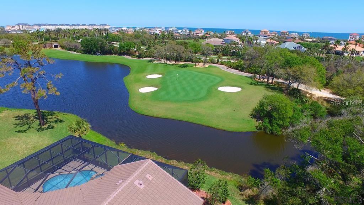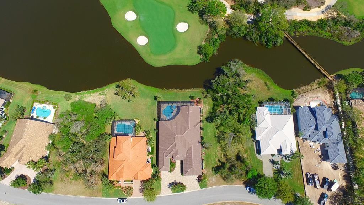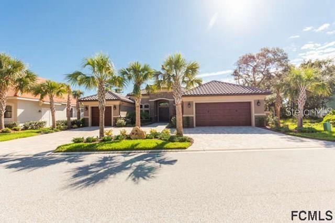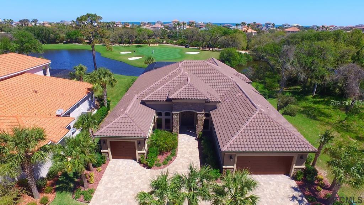21 Flagship Drive, PALM COAST, FL 32137
Property Photos
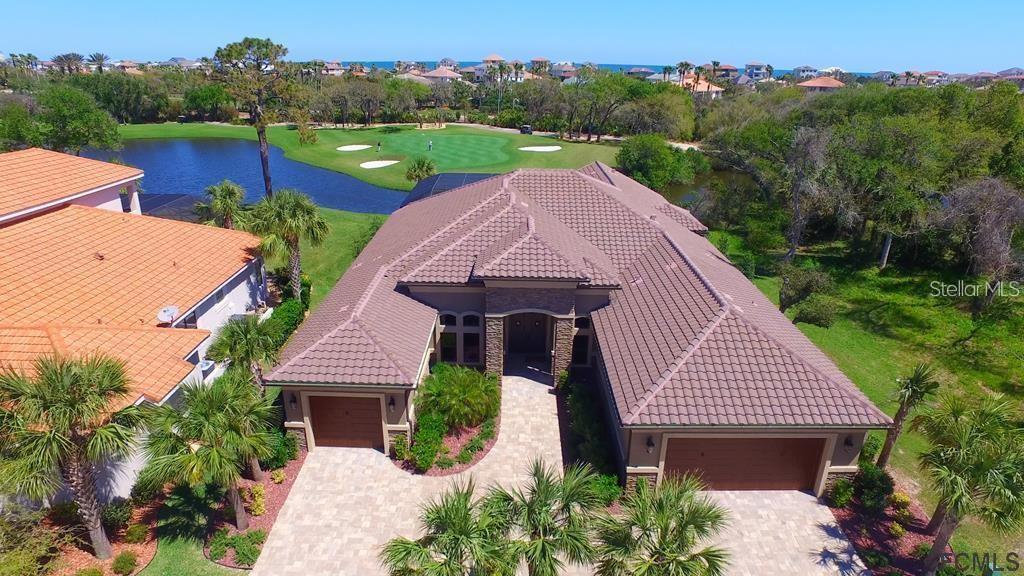
Would you like to sell your home before you purchase this one?
Priced at Only: $1,425,000
For more Information Call:
Address: 21 Flagship Drive, PALM COAST, FL 32137
Property Location and Similar Properties
- MLS#: FC307982 ( Residential )
- Street Address: 21 Flagship Drive
- Viewed: 33
- Price: $1,425,000
- Price sqft: $258
- Waterfront: Yes
- Wateraccess: Yes
- Waterfront Type: Lake Front
- Year Built: 2016
- Bldg sqft: 5520
- Bedrooms: 4
- Total Baths: 5
- Full Baths: 4
- 1/2 Baths: 1
- Garage / Parking Spaces: 3
- Days On Market: 11
- Additional Information
- Geolocation: 29.5898 / -81.1861
- County: FLAGLER
- City: PALM COAST
- Zipcode: 32137
- Subdivision: Oak Hammock
- Provided by: HAMMOCK REAL ESTATE GROUP
- Contact: Luke O'Reilly
- 386-246-9934

- DMCA Notice
-
DescriptionStunning one level custom home in Ocean Hammock with over 3800 sq. ft. of living space, and no stairs! After passing through the security gated entrance, a scenic, oak lined street adorned with manicured lawns and large custom homes lead to this incredible residence. As you turn onto the homes upgraded paver driveway, you are greeted by a beautiful custom home with exterior details such as a barrel tile roof, a contemporary brick entrance overhang, and a gorgeous arched front door constructed of solid wood and iron. Elegant doors and pine ceiling greet you at the entry. Step inside and you'll enter the massive, wide open main area of the home, featuring jaw dropping island kitchen w/ hidden pantry, inviting dining area, and relaxing living area w/ wet bar and linear electric fireplace. The kitchen has timeless custom wood cabinetry, granite countertops, contemporary glass tile backsplash, a glass cooktop, an electric cooktop, double oven and an enormous island with bar seating. Adjacent to the kitchen is a grand dining room that can easily host 12 guests. The luxurious living room features a wet bar with granite countertops and an electric fireplace with a recessed TV above. The entire home has elegant travertine tile floors, recessed ceilings, and generous crown moulding that is carried through most rooms. Huge glass sliders w/transom windows above line the rear of the home, offering lots of natural light and breathtaking views of the lake and 4th hole of The Ocean Course. The covered lanais sheer size blurs the line between indoor and outdoor living, with enough space for an outdoor living and dining room. This incredible space exemplifies life in Florida with a summer kitchen, an outdoor TV, an outdoor fireplace, an upgraded paver pool deck, and a granite counter height table for more seating. Eastern exposure enjoy ocean breezes and afternoon shade! Luxurious master suite w/sliders to patio, heated floors in bathroom. 3 guest suites, each with private access to full bathrooms, offer plenty of space and privacy for extended family and guests. 2 car garage w/Versa lift for Florida basement and climate controlled storage room, additional 1 car garage. Oversized semi circle driveway. Don't delay!
Features
Building and Construction
- Covered Spaces: 0.00
- Exterior Features: Outdoor Kitchen, Private Mailbox, Sidewalk, Sliding Doors
- Flooring: Tile
- Living Area: 3829.00
- Other Structures: Outdoor Kitchen
- Roof: Tile
Land Information
- Lot Features: Landscaped, Near Golf Course, Paved, Private
Garage and Parking
- Garage Spaces: 3.00
- Open Parking Spaces: 0.00
- Parking Features: Circular Driveway
Eco-Communities
- Pool Features: In Ground
- Water Source: Public
Utilities
- Carport Spaces: 0.00
- Cooling: Central Air
- Heating: Central, Electric
- Pets Allowed: Cats OK, Dogs OK
- Sewer: Public Sewer
- Utilities: Cable Available, Electricity Available, Sewer Connected, Water Connected
Finance and Tax Information
- Home Owners Association Fee Includes: Guard - 24 Hour, Maintenance Grounds, Private Road, Security, Trash
- Home Owners Association Fee: 510.00
- Insurance Expense: 0.00
- Net Operating Income: 0.00
- Other Expense: 0.00
- Tax Year: 2024
Other Features
- Appliances: Cooktop, Dishwasher, Disposal, Dryer, Ice Maker, Microwave, Range, Refrigerator, Washer, Wine Refrigerator
- Association Name: May Management - Kelsey Pardiny
- Association Phone: 386-446-0085
- Country: US
- Interior Features: Cathedral Ceiling(s), Ceiling Fans(s), Coffered Ceiling(s), Crown Molding, High Ceilings, Open Floorplan, Primary Bedroom Main Floor, Solid Surface Counters, Solid Wood Cabinets, Split Bedroom, Tray Ceiling(s), Vaulted Ceiling(s), Walk-In Closet(s), Wet Bar, Window Treatments
- Legal Description: OAK HAMMOCK LOT 9 OR 758 PG 1573 OR 1232/805 OR 1311/212 OR 1925/1053 OR 1945/94 OR 2185/1521
- Levels: One
- Area Major: 32137 - Palm Coast
- Occupant Type: Owner
- Parcel Number: 04-11-31-3511-00000-0090
- Possession: Close Of Escrow
- View: Golf Course, Water
- Views: 33
- Zoning Code: PUD

- Nicole Haltaufderhyde, REALTOR ®
- Tropic Shores Realty
- Mobile: 352.425.0845
- 352.425.0845
- nicoleverna@gmail.com

