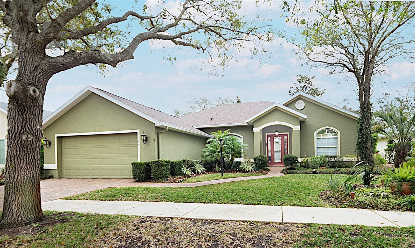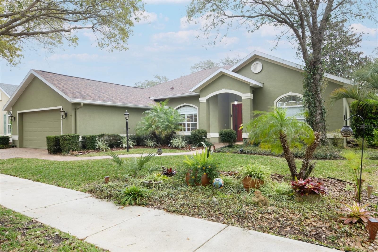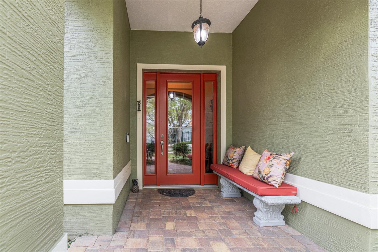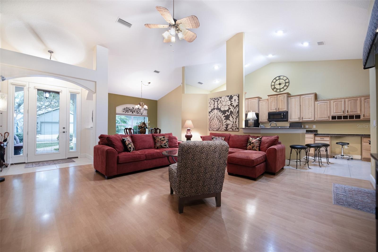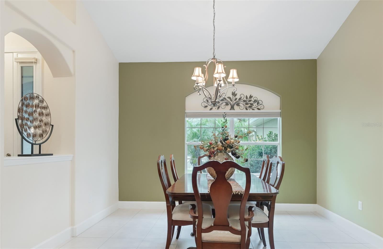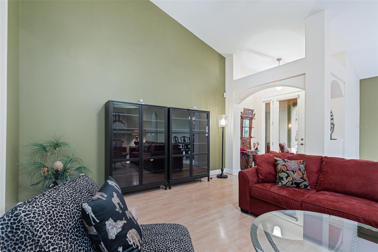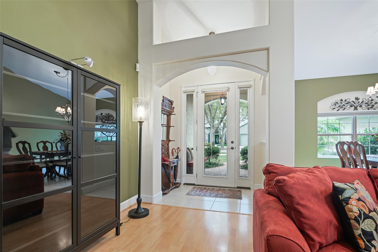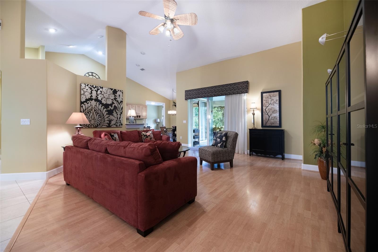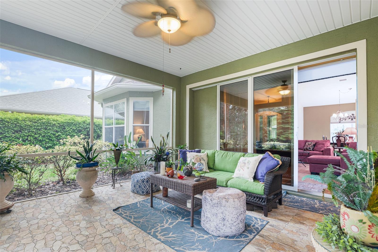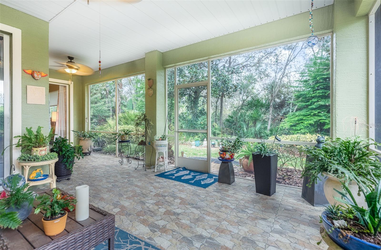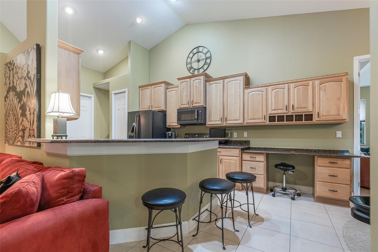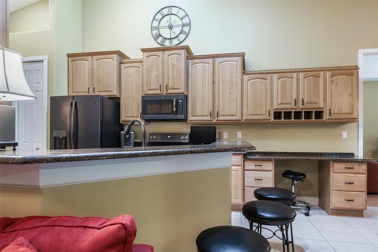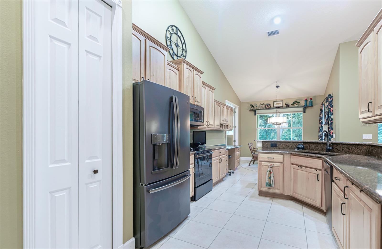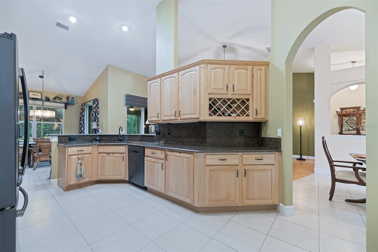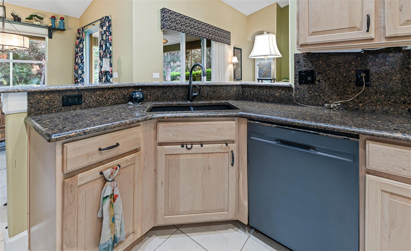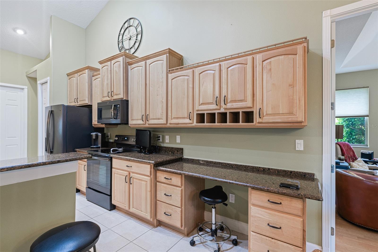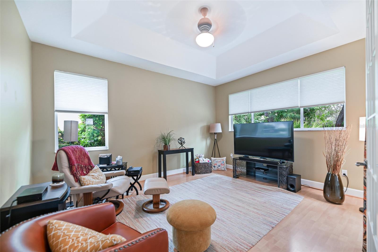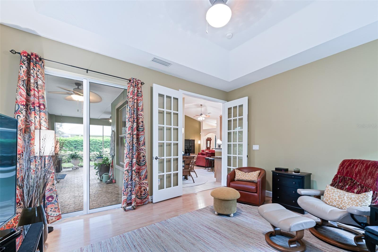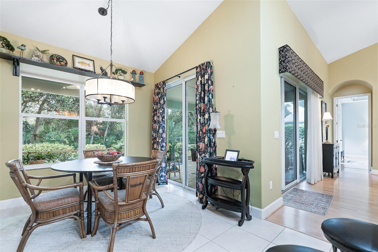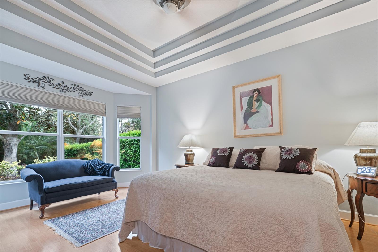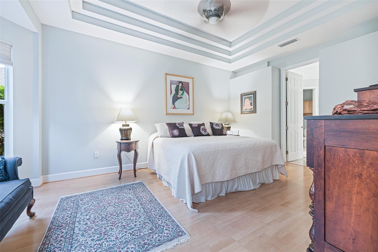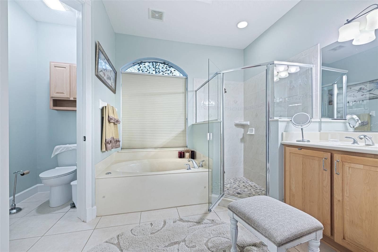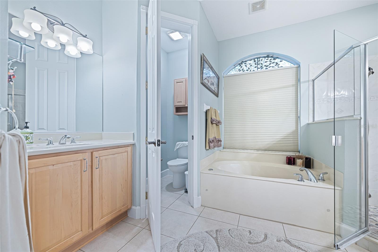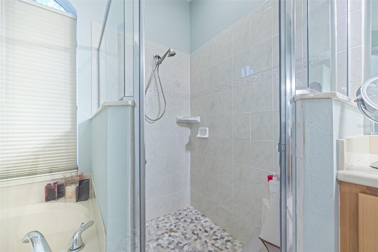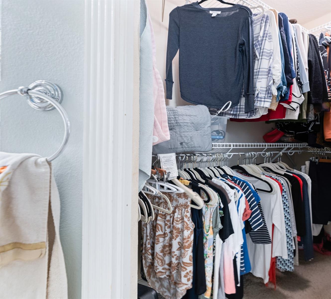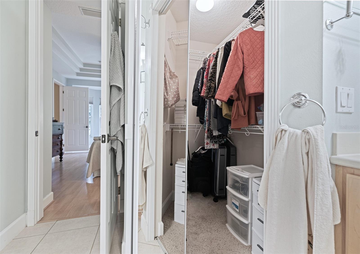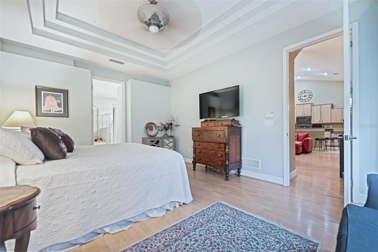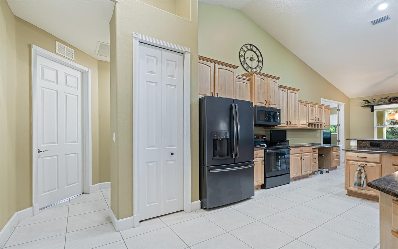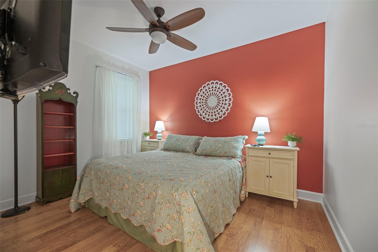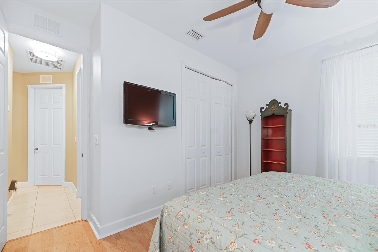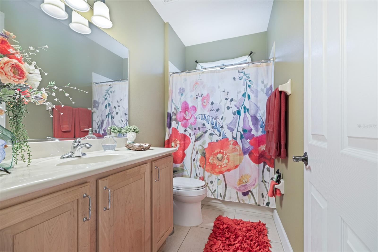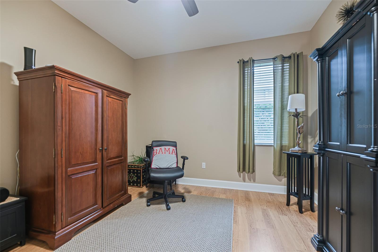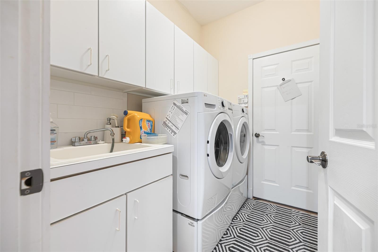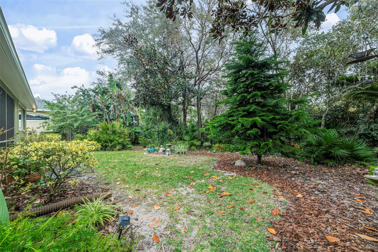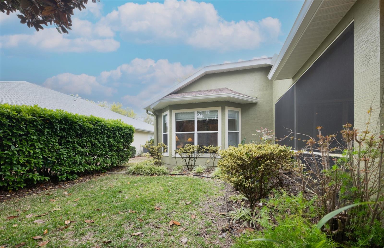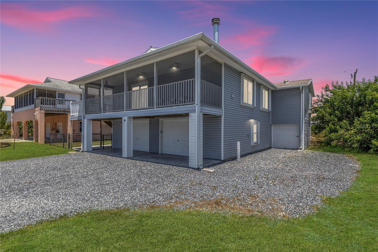15 Riverbend Drive, PALM COAST, FL 32137
Property Photos
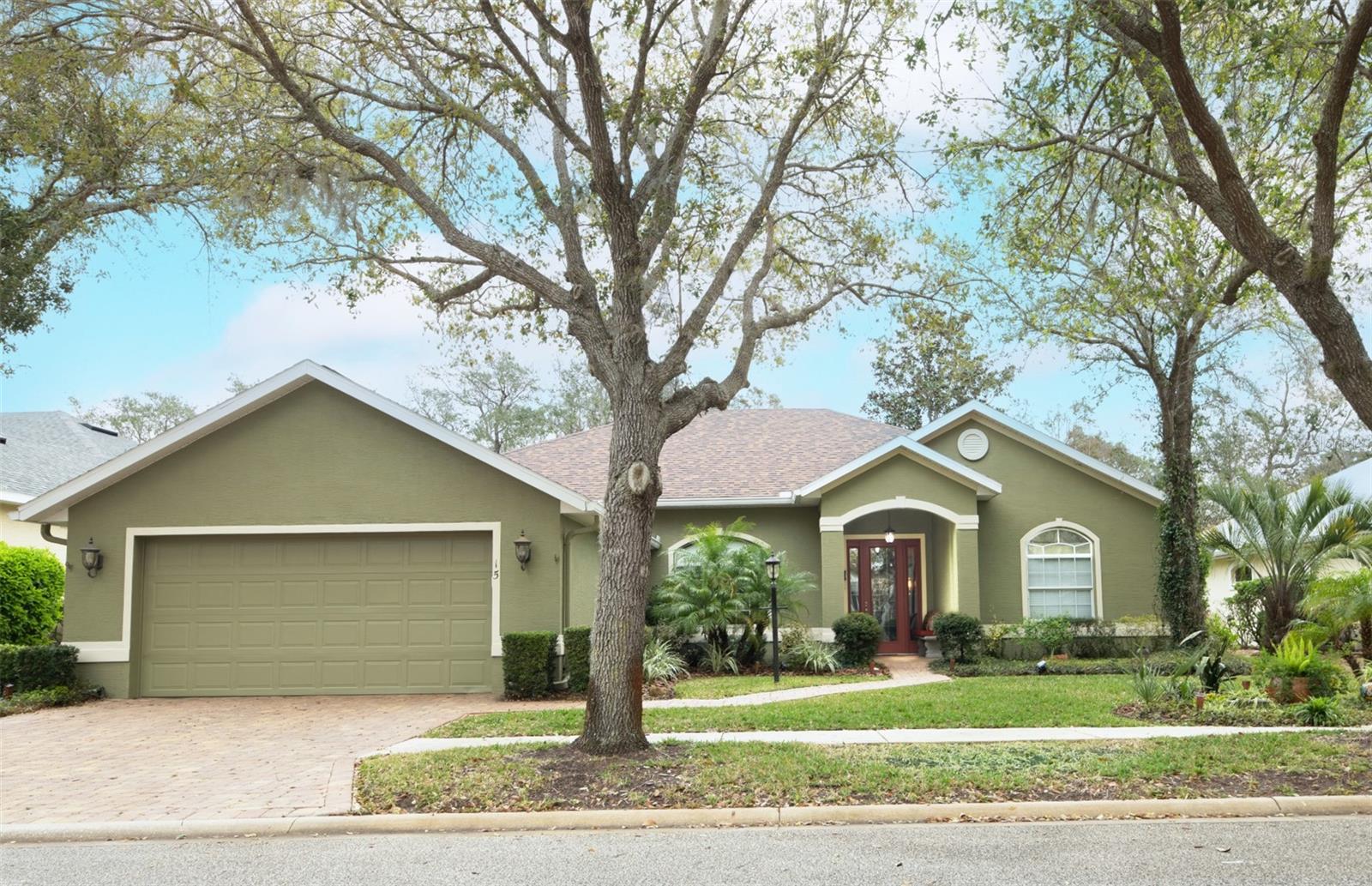
Would you like to sell your home before you purchase this one?
Priced at Only: $545,000
For more Information Call:
Address: 15 Riverbend Drive, PALM COAST, FL 32137
Property Location and Similar Properties
- MLS#: FC308220 ( Residential )
- Street Address: 15 Riverbend Drive
- Viewed: 9
- Price: $545,000
- Price sqft: $181
- Waterfront: No
- Year Built: 2005
- Bldg sqft: 3017
- Bedrooms: 3
- Total Baths: 2
- Full Baths: 2
- Garage / Parking Spaces: 2
- Days On Market: 8
- Additional Information
- Geolocation: 29.529 / -81.1599
- County: FLAGLER
- City: PALM COAST
- Zipcode: 32137
- Subdivision: South Park Vlggrand Haven
- Elementary School: Old Kings Elementary
- Middle School: Indian Trails Middle FC
- High School: Matanzas High
- Provided by: WEICHERT REALTORS HALLMARK
- Contact: Garrett Marinconz
- 386-445-1200

- DMCA Notice
-
DescriptionExperience the joy of living your best life in this stunning 3 bedroom, 2 bathroom home nestled in the coveted Grand Haven community. This property embodies a harmonious blend of luxury and convenience, enveloped in a serene atmosphere that offers both privacy and tranquility. As you step inside, you are welcomed by the breathtaking cathedral ceiling in the great room, creating an airy and spacious ambiance that invites you to relax and entertain. The kitchen is a chef's dream, featuring an abundance of counter space surrounded by modern cabinetry, perfect for culinary creations and family gatherings. Adjacent to the kitchen, the charming den with elegant French doors serves as an inviting indoor sanctuary. Whether you're curling up with a good book, enjoying your favorite television show, or setting up a productive home office, this cozy retreat offers versatility and comfort. It can even serve as a convenient guest room when needed. Each beautifully designed bedroom is a private haven, complete with ample closet storage and thoughtfully planned layouts that ensure restful nights and peaceful mornings. The expansive screened lanai invites you to unwind and immerse yourself in the beauty of the surrounding gardens and lush foliage. Enjoy the delightful company of nature, with only the occasional visit from deer and birds to share your backyard paradise. This meticulously maintained home features upgraded baseboards and moldings, paired with tasteful lighting decor that adds an elegant touch to every room. Beyond your front door, the Grand Haven community boasts a wealth of amenities, including a sparkling community pool, a stylish clubhouse, a dining restaurant, a picturesque golf course (membership required), and scenic sidewalks for leisurely strolls. Seize this opportunity to own your own slice of paradise and experience the lifestyle youve always dreamed of!
Payment Calculator
- Principal & Interest -
- Property Tax $
- Home Insurance $
- HOA Fees $
- Monthly -
For a Fast & FREE Mortgage Pre-Approval Apply Now
Apply Now
 Apply Now
Apply NowFeatures
Building and Construction
- Builder Model: Santa Cruz
- Builder Name: SeaGate
- Covered Spaces: 0.00
- Exterior Features: Garden, Irrigation System, Rain Gutters, Sidewalk, Sliding Doors, Sprinkler Metered
- Flooring: Laminate, Tile
- Living Area: 2099.00
- Roof: Shingle
School Information
- High School: Matanzas High
- Middle School: Indian Trails Middle-FC
- School Elementary: Old Kings Elementary
Garage and Parking
- Garage Spaces: 2.00
- Open Parking Spaces: 0.00
- Parking Features: Driveway, Garage Door Opener
Eco-Communities
- Water Source: Public
Utilities
- Carport Spaces: 0.00
- Cooling: Central Air
- Heating: Electric, Heat Pump
- Pets Allowed: Yes
- Sewer: Public Sewer
- Utilities: Cable Connected, Electricity Connected, Sewer Connected, Sprinkler Meter, Underground Utilities, Water Connected
Amenities
- Association Amenities: Basketball Court, Fitness Center, Gated, Handicap Modified, Optional Additional Fees, Park, Pickleball Court(s), Playground, Pool, Recreation Facilities, Security, Shuffleboard Court, Spa/Hot Tub, Tennis Court(s), Trail(s), Vehicle Restrictions
Finance and Tax Information
- Home Owners Association Fee Includes: Guard - 24 Hour, Pool, Maintenance Grounds, Recreational Facilities
- Home Owners Association Fee: 165.00
- Insurance Expense: 0.00
- Net Operating Income: 0.00
- Other Expense: 0.00
- Tax Year: 2024
Other Features
- Appliances: Dishwasher, Disposal, Dryer, Electric Water Heater, Ice Maker, Microwave, Range, Refrigerator, Washer, Water Purifier
- Association Name: Southern States Management
- Association Phone: 386-446-6333
- Country: US
- Interior Features: Cathedral Ceiling(s), Ceiling Fans(s), Coffered Ceiling(s), Eat-in Kitchen, High Ceilings, Solid Wood Cabinets, Split Bedroom, Stone Counters, Thermostat, Tray Ceiling(s), Walk-In Closet(s), Window Treatments
- Legal Description: SOUTH PARK VILLAGE AT GRAND HAVEN LOT 7 OR 1002 PG 250 OR 1275/1055 OR 1672/1455
- Levels: One
- Area Major: 32137 - Palm Coast
- Occupant Type: Owner
- Parcel Number: 22-11-31-5725-00000-0070
- Possession: Close Of Escrow
- Zoning Code: MPD
Similar Properties
Nearby Subdivisions
04 Fairways
Arbor Trace At Palm Coast Cond
Armand Bch East Sub
Armand Beach
Armand Beach East
Armand Beach East Sub
Armand Beach Estates
Bayside Prcl C
Beach Haven
Beach Haven Un 1
Beach Haven Un 2
Beachwalk
Belle Teree Sec 35 Palm Coast
Belle Terre
Colbert Landings
Conservatory At Hammock Beach
Conservatoryhammock Beach
Country Club Cove
Country Club Cove Sec 3
Country Club Harbor
Country Club Harbora Rep
Creekside Vlggrand Haven
Crossings Grand Haven Ph I
Cypress Hammock
Dupont Estates-st
Estates Grand Haven Ph 2
Estatesgrand Haven Ph 2
Fairways Edgegrand Haven
Flagler Village
Florida Pk Sec 9
Forest Grove Bus Center
Forest Park Estates
Front St Grandhaven Ph 1
Front St Grandhaven Ph 2
Granada Estates
Grand Haven
Grand Haven North Pahse 1
Grand Haven North Pahse I
Grand Haven North Ph 1
Grand Haven North Ph I
Grand Haven Village G1
Hammock Dunes
Hammock Dunes - Ville Di Capri
Hammock Dunes Villas Di Capri
Hammock Moorings North
Hammocks
Harbor Village
Harbor Village Marina
Hidden Lake
Hidden Lakes
Hidden Lakes Ph I
Hidden Lakes Ph Ii
Hidden Lakes Ph Isec 2b
Indian Trails
Indian Trails Palm Coast Sec
Indian Trails Section 35
Island Estates
Island Estates Sub
Island Estates Subd
Johnson Beach
Johnson Beach Sub
Lakeside Matanzas Shores
Lakesidematanzas Shores
Lakevue
Las Casitas
Las Casitas At Matanzas Shores
Las Casitasmatanzas Shores
Likens
Longs Crk View
Los Lagosmatanzas Shores I
Los Lagosmatanzas Shores Ii
Marbella Sub
Marina Cove
Marineland Acres
Marineland Acres 2nd Add
Marineland Acres Second Add
Marineland Acres Sub
Maritime Estates Ii
Matanzas Cove
Matanzas Lakes S/d
Matanzas Woods
None
Northshore 05
Not Applicable
Not Assigned-flagler
Not Available-flagler
Not In Subdivision
Not On List
Not On The List
Oak Hammock
Ocean Hammock
Other
Palm Coast
Palm Coast Belle Terre Sec 35
Palm Coast Florida Park Sec 1
Palm Coast Northwest Quadrant
Palm Coast Plantation
Palm Coast Plantation Pud Un 1
Palm Coast Plantation Pud Un 2
Palm Coast Plantation Pud Un 4
Palm Coast Plantation Un 1b
Palm Coast Plantation Un 2
Palm Coast Sec 03 Palm Harbor
Palm Coast Sec 04
Palm Coast Sec 07
Palm Coast Sec 09
Palm Coast Sec 13 Bressler Prc
Palm Coast Sec 14
Palm Coast Sec 15
Palm Coast Sec 16
Palm Coast Sec 17
Palm Coast Sec 20
Palm Coast Sec 31
Palm Coast Sec 35
Palm Coast Sec 58
Palm Coast Sec 60
Palm Coast Section 13
Palm Coast Section 35
Palm Coast Section 9
Palm Coast/florida Park Sec 06
Palm Hammock
Palm Harbor
Palm Harbor Center Ph 01
Palm Harbor Estates
Reverie At Palm Coast
River Oaks Hammock
Rollins Dunes Sub
Sanctuary
Sawgrass Point
Sawmill Branch
Sawmill Branchpalm Coast Park
Sawmill Creek
Sawmill Creek At Palm Coast
Sawmill Crkpalm Coast Park
Sea Colony
Sea Colony Sub
Somerset
Somerset At Palm Coast
Somerset At Palm Coast Park
South Park Vlggrand Haven
Surfviewmatanzas Shores
Toscana
Village At Palm Coast Ph I
Village G1 Grand Haven
Village J2agrand Haven
Village J3 Grand Haven
Village-grand Haven
Villagepalm Coast Ph Ii
Waterside Country Club Ph 1gr
Woodlands

- Nicole Haltaufderhyde, REALTOR ®
- Tropic Shores Realty
- Mobile: 352.425.0845
- 352.425.0845
- nicoleverna@gmail.com



