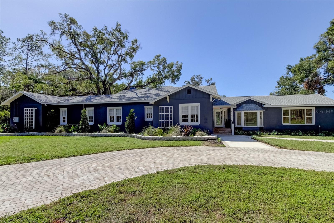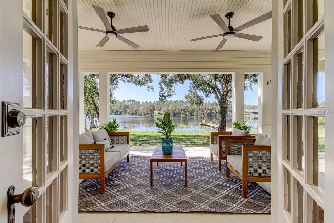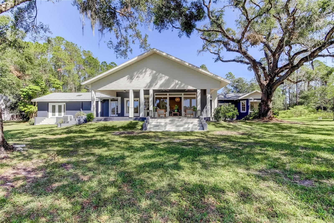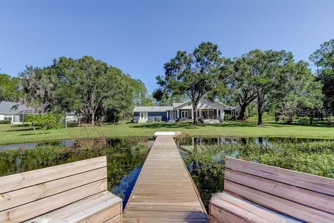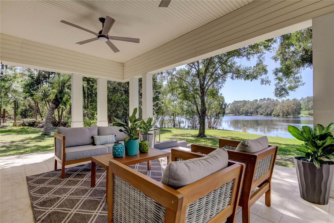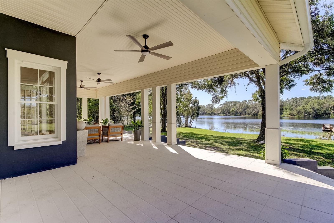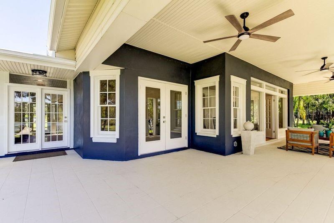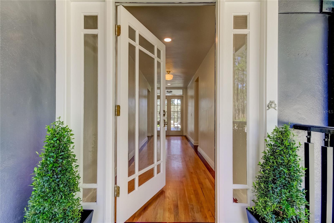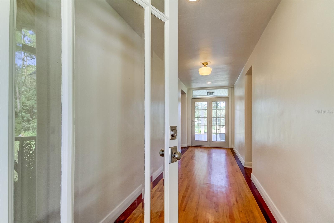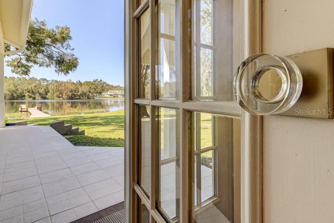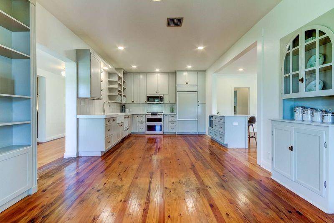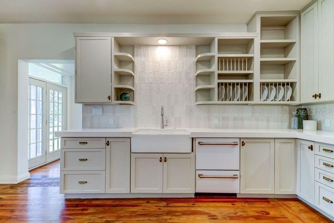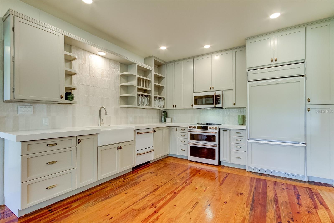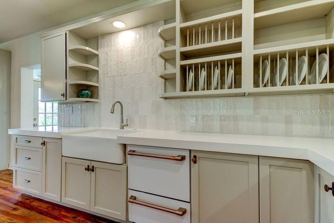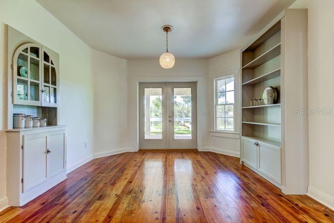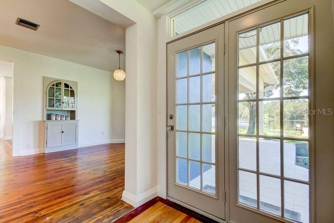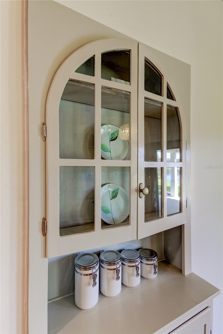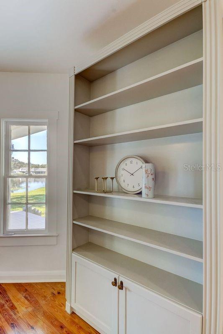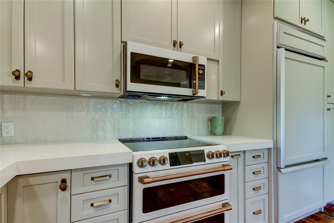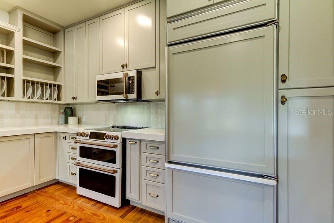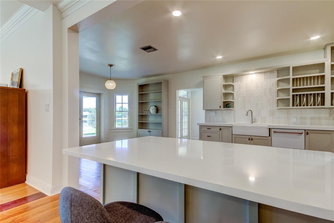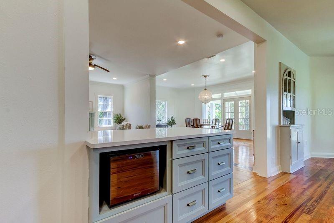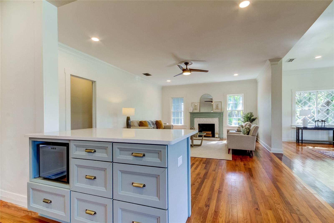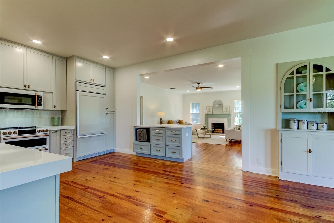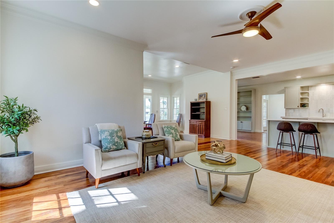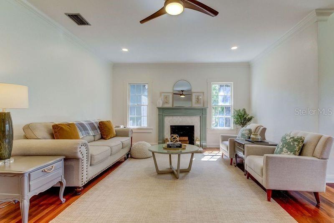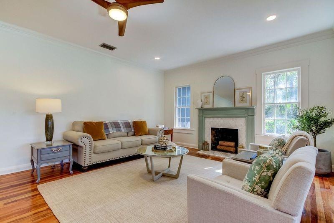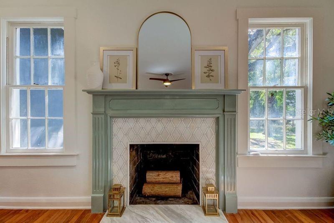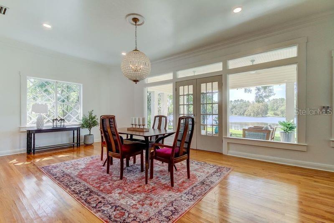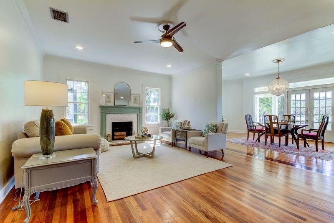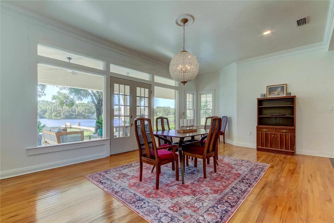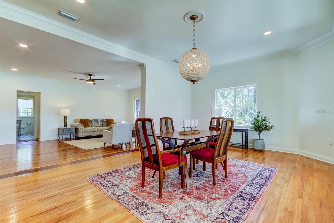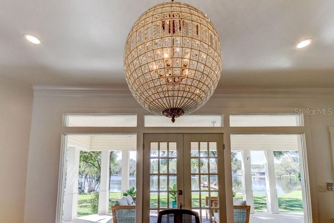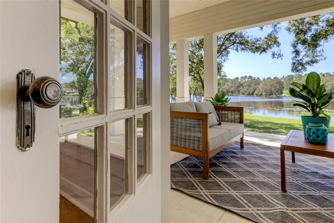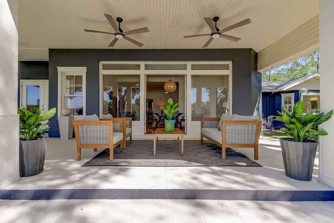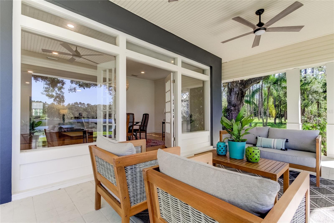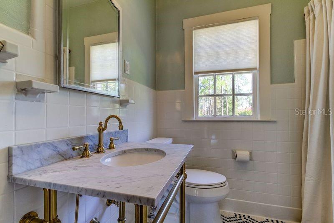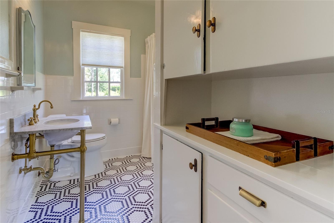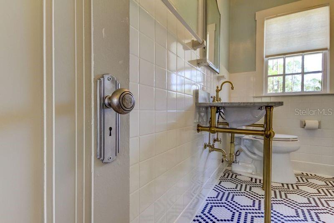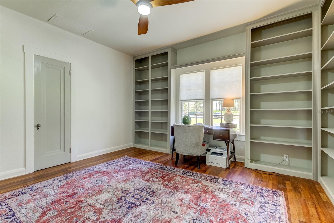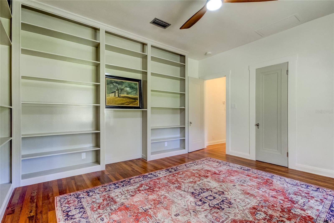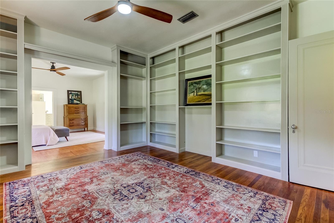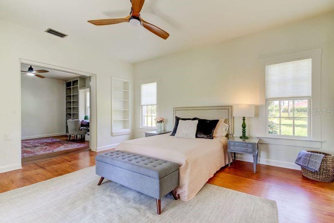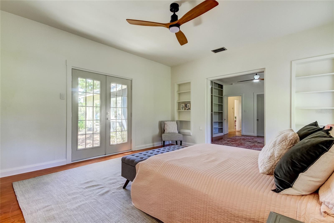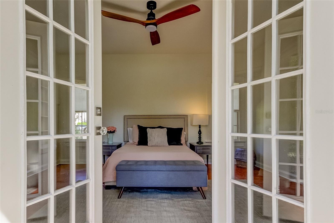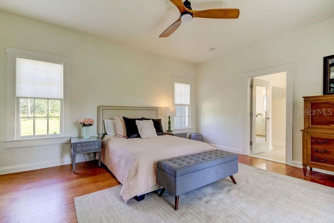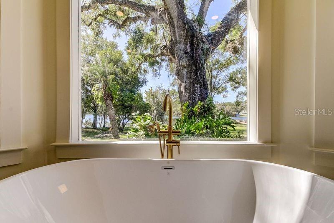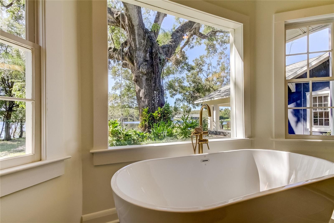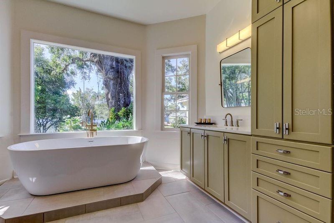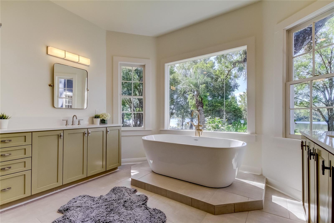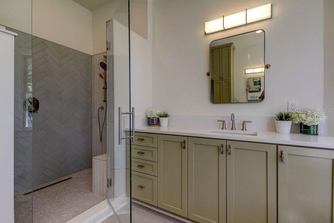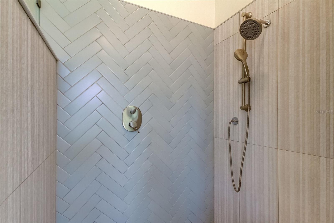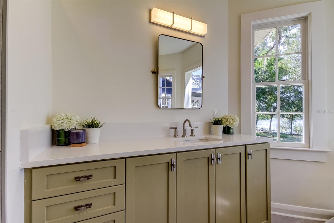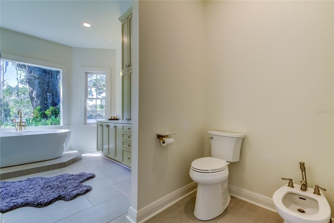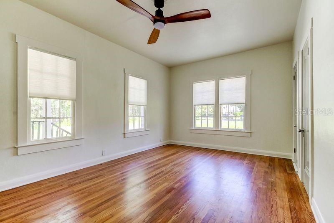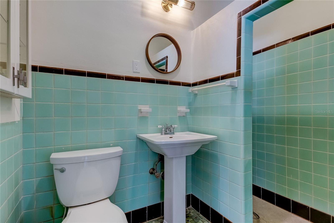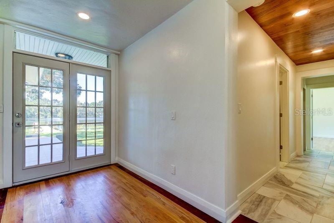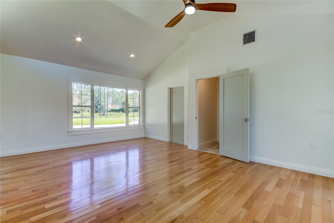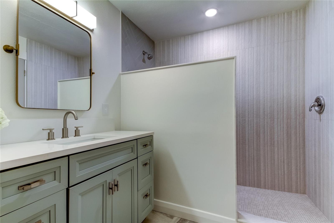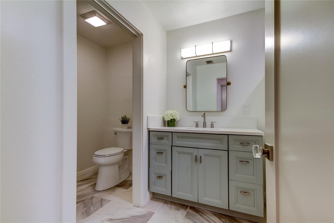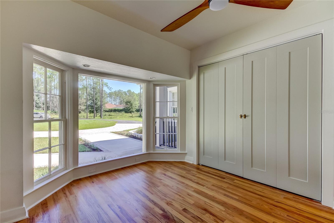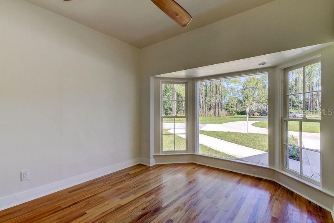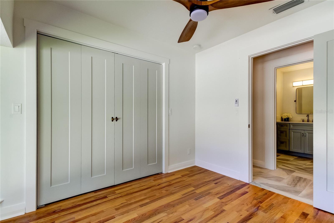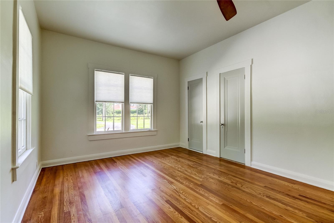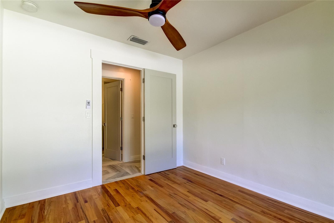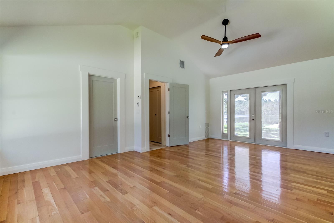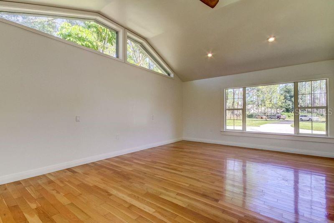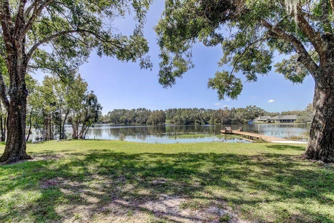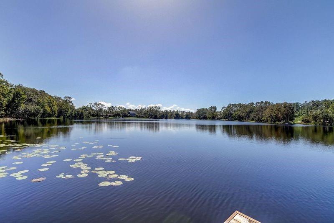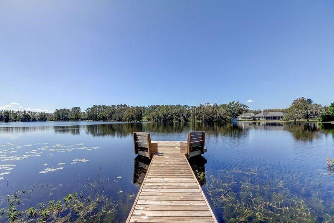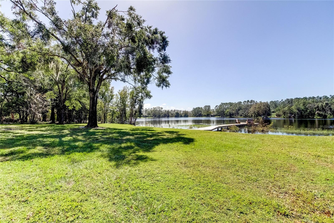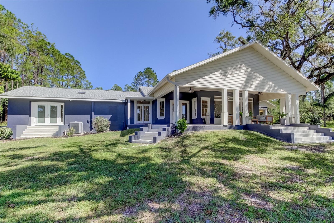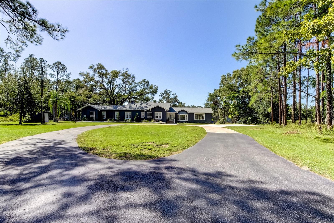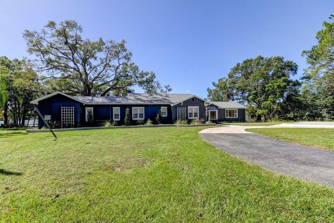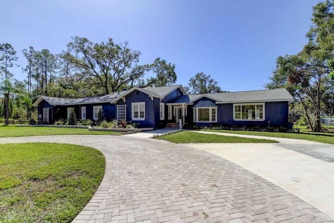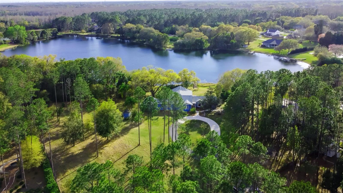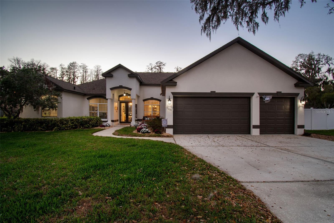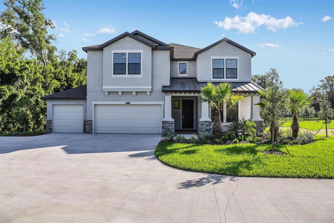921 Newberger Road, LUTZ, FL 33549
Property Photos
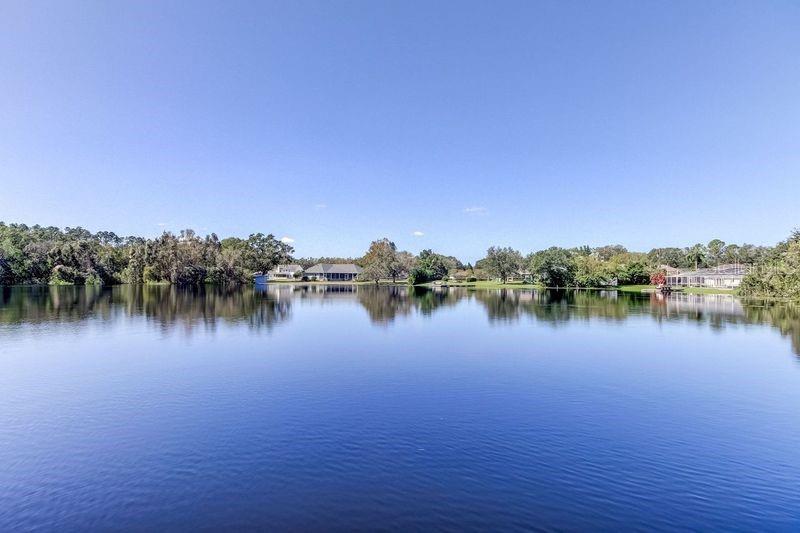
Would you like to sell your home before you purchase this one?
Priced at Only: $1,149,000
For more Information Call:
Address: 921 Newberger Road, LUTZ, FL 33549
Property Location and Similar Properties






- MLS#: TB8310648 ( Residential )
- Street Address: 921 Newberger Road
- Viewed: 329
- Price: $1,149,000
- Price sqft: $303
- Waterfront: Yes
- Wateraccess: Yes
- Waterfront Type: Lake Front
- Year Built: 1945
- Bldg sqft: 3786
- Bedrooms: 4
- Total Baths: 4
- Full Baths: 4
- Days On Market: 156
- Additional Information
- Geolocation: 28.1628 / -82.4507
- County: HILLSBOROUGH
- City: LUTZ
- Zipcode: 33549
- Subdivision: Whitaker Estates
- Elementary School: Lutz HB
- Middle School: Liberty HB
- High School: Freedom HB
- Provided by: FLORIDA EXECUTIVE REALTY
- Contact: Wendy Ross
- 813-324-2440

- DMCA Notice
Description
Meander down a long, quiet driveway to this stunning lakefront home retreat! This property is adjacent to an optional 1.3 acre wooded lakefront lot for purchase, owned by the same seller. Imagine the entire lakefront cul de sac could be yours! This beautifully renovated lakefront home offers a perfect blend of country living and modern design. Featuring a spacious southern porch which overlooks the serene lake and an upgraded dock for your water activities, this property is ideal for those seeking a scenic lifestyle. Key features include 4 bedrooms and 4 bathrooms plus versatile flex space for an office or exercise area off the primary suite. The primary suite offers views, an oversized cedar closet and a gorgeous large bathroom with a soaking tub for relaxing and a separate shower and vanities. This charming one story home possesses a convenient layout, a wood burning fireplace, chefs kitchen and breathtaking lake views from every room. Two laundry areas add practicality and architectural highlights include attractive wood floors, crown molding and high ceilings. Due to the fabulous split floorplan, there is potential for an in law suite or an easy work from home set up as well. Situated on over an acre in a quiet cul de sac, this property boasts privacy and space with no homeowner's association or required flood insurance. Dont miss the chance to make this exceptional easy living lakefront home yoursready for you to move in and enjoy!
Description
Meander down a long, quiet driveway to this stunning lakefront home retreat! This property is adjacent to an optional 1.3 acre wooded lakefront lot for purchase, owned by the same seller. Imagine the entire lakefront cul de sac could be yours! This beautifully renovated lakefront home offers a perfect blend of country living and modern design. Featuring a spacious southern porch which overlooks the serene lake and an upgraded dock for your water activities, this property is ideal for those seeking a scenic lifestyle. Key features include 4 bedrooms and 4 bathrooms plus versatile flex space for an office or exercise area off the primary suite. The primary suite offers views, an oversized cedar closet and a gorgeous large bathroom with a soaking tub for relaxing and a separate shower and vanities. This charming one story home possesses a convenient layout, a wood burning fireplace, chefs kitchen and breathtaking lake views from every room. Two laundry areas add practicality and architectural highlights include attractive wood floors, crown molding and high ceilings. Due to the fabulous split floorplan, there is potential for an in law suite or an easy work from home set up as well. Situated on over an acre in a quiet cul de sac, this property boasts privacy and space with no homeowner's association or required flood insurance. Dont miss the chance to make this exceptional easy living lakefront home yoursready for you to move in and enjoy!
Payment Calculator
- Principal & Interest -
- Property Tax $
- Home Insurance $
- HOA Fees $
- Monthly -
For a Fast & FREE Mortgage Pre-Approval Apply Now
Apply Now
 Apply Now
Apply NowFeatures
Building and Construction
- Covered Spaces: 0.00
- Exterior Features: French Doors, Irrigation System, Private Mailbox, Rain Gutters, Storage
- Flooring: Ceramic Tile, Wood
- Living Area: 3221.00
- Roof: Shingle
Land Information
- Lot Features: Cul-De-Sac, Landscaped, Street Dead-End
School Information
- High School: Freedom-HB
- Middle School: Liberty-HB
- School Elementary: Lutz-HB
Garage and Parking
- Garage Spaces: 0.00
- Open Parking Spaces: 0.00
Eco-Communities
- Water Source: Well
Utilities
- Carport Spaces: 0.00
- Cooling: Central Air
- Heating: Central, Electric
- Pets Allowed: Yes
- Sewer: Septic Tank
- Utilities: BB/HS Internet Available, Cable Available, Electricity Connected
Finance and Tax Information
- Home Owners Association Fee: 0.00
- Insurance Expense: 0.00
- Net Operating Income: 0.00
- Other Expense: 0.00
- Tax Year: 2023
Other Features
- Appliances: Convection Oven, Dishwasher, Disposal, Dryer, Electric Water Heater, Microwave, Refrigerator, Tankless Water Heater, Washer
- Country: US
- Interior Features: Ceiling Fans(s), Crown Molding, High Ceilings, Kitchen/Family Room Combo, Living Room/Dining Room Combo, Open Floorplan, Skylight(s), Solid Surface Counters, Solid Wood Cabinets, Split Bedroom, Stone Counters, Walk-In Closet(s)
- Legal Description: WHITAKER ESTATES LOTS 2 AND 3
- Levels: One
- Area Major: 33549 - Lutz
- Occupant Type: Vacant
- Parcel Number: U-06-27-19-749-000000-00002.0
- Style: Traditional
- Views: 329
- Zoning Code: ASC-1
Similar Properties
Nearby Subdivisions
Apex Lake Estates
Barrington Sub
Chapman Manors
Chapman Manors Windsor Park
East North Tampa
East North Tampa Lots 5 And 6
Foxwood Sub
Keene Lake Manors
Kensington Estates
Lake Heron Ph 02
Lake Keen Sub
Lincolnwood Estates
Live Oak Sub
Newberger Pines
Oakwood Reserve
Pond Eddy Sub
San Remo Sub
Stewart Manor Sub
Sunset Estates
Tracers Lake Keen Estates
Unplatted
Villas Del Lago
Villas Del Lago Ph 1
Wellington Manor Ph 2
Whitaker Estates
Willow Bend
Willow Pointe
Willow Pond
Willow Reserve
Windsor Park Chapman Manors
Wyndgate
Contact Info

- Nicole Haltaufderhyde, REALTOR ®
- Tropic Shores Realty
- Mobile: 352.425.0845
- 352.425.0845
- nicoleverna@gmail.com



