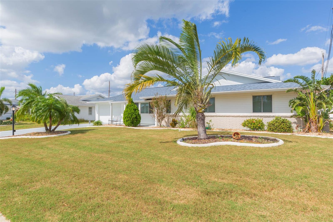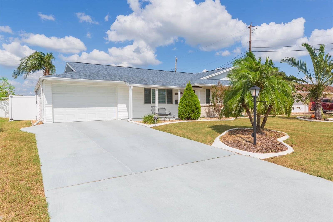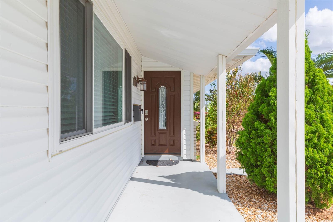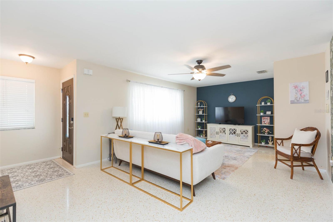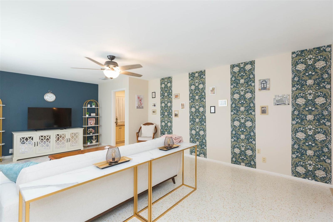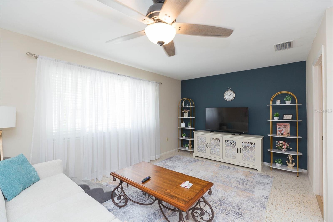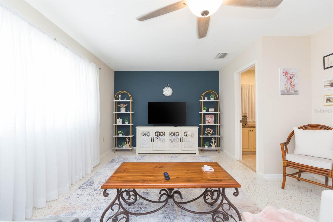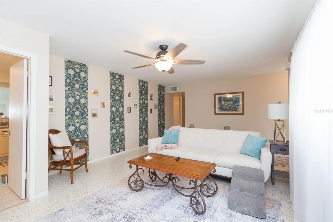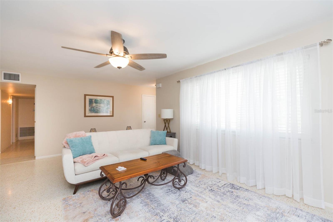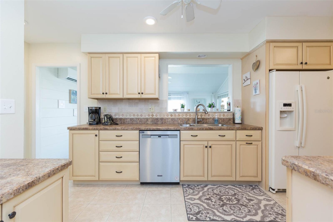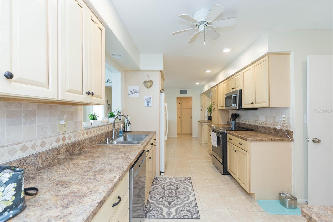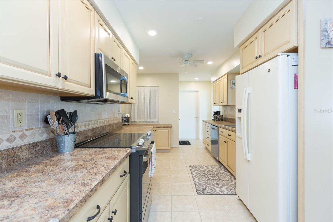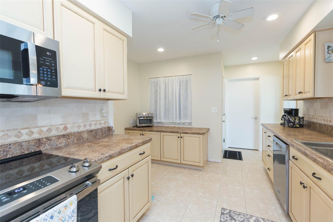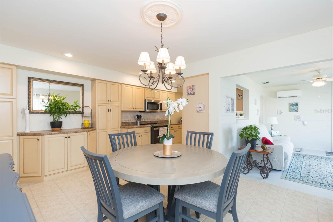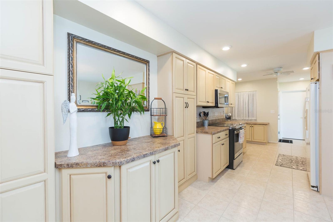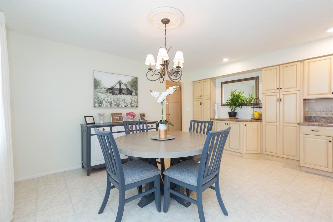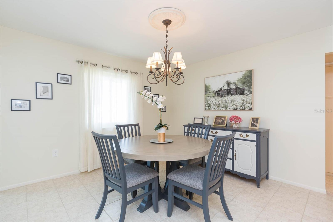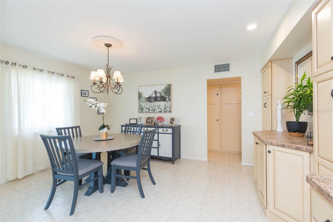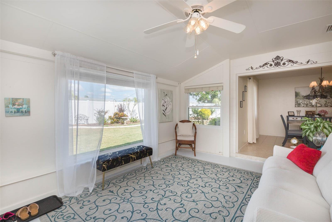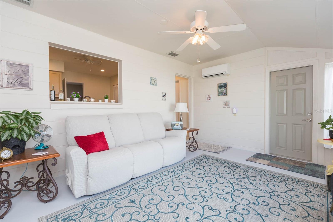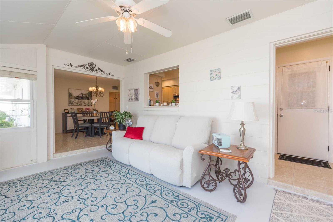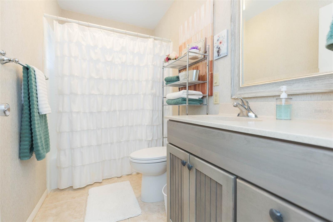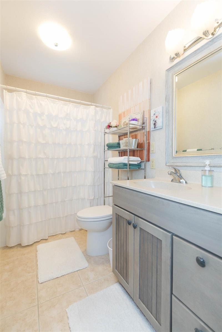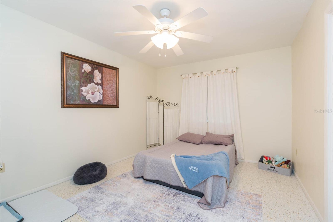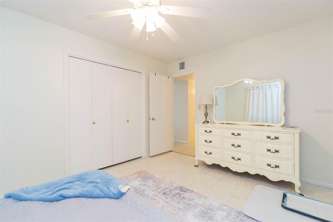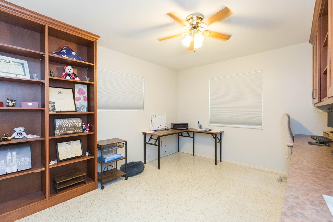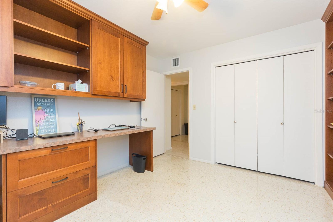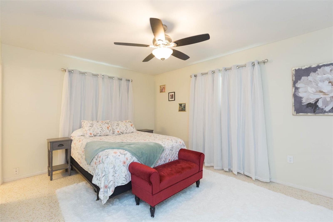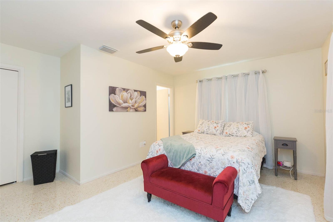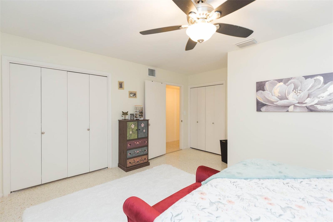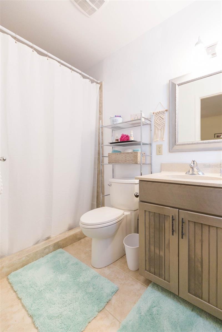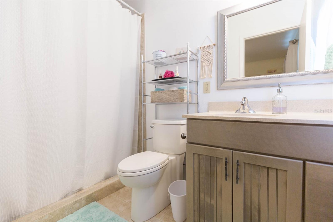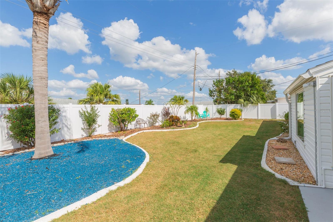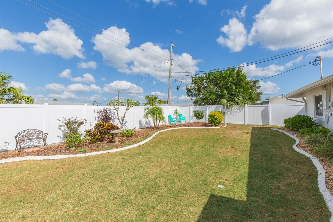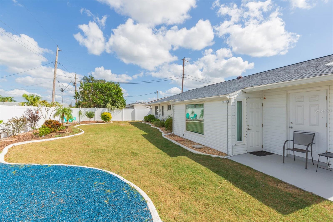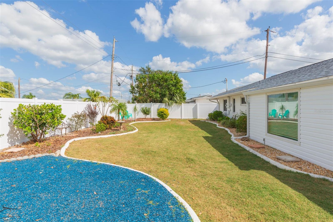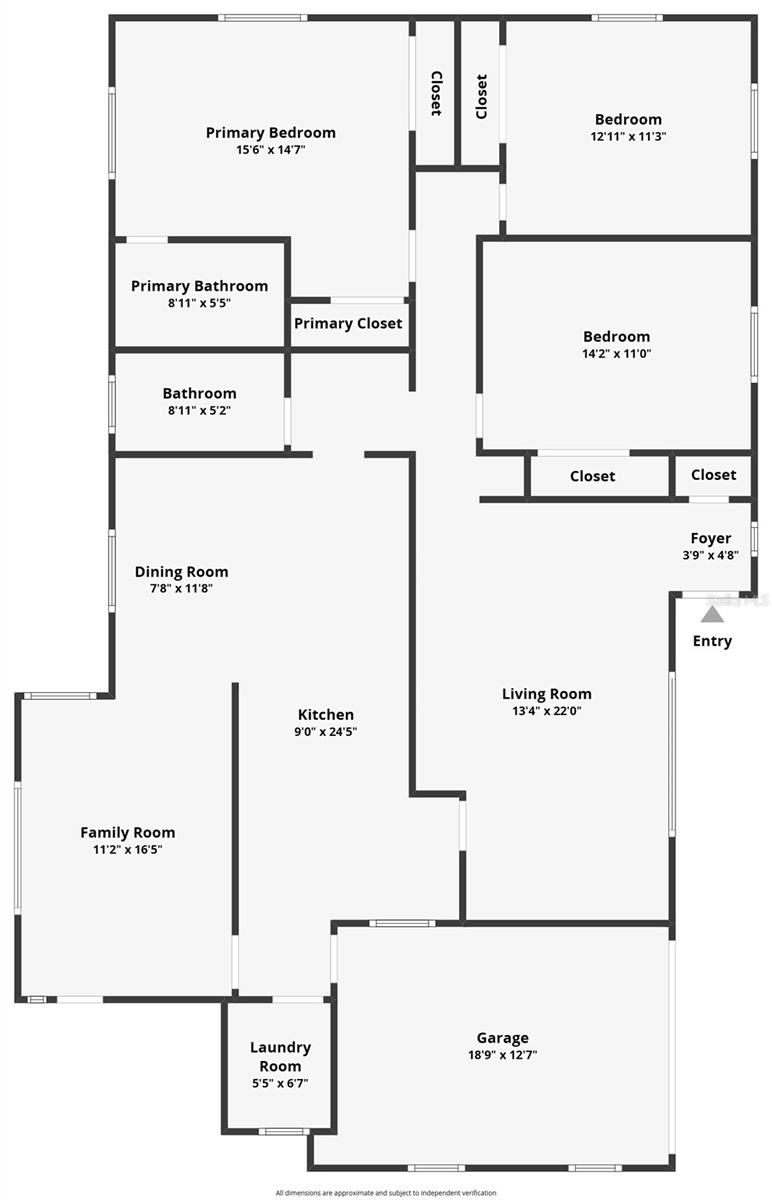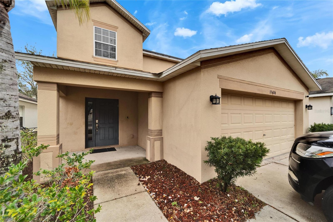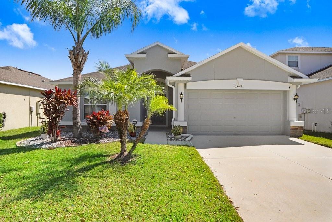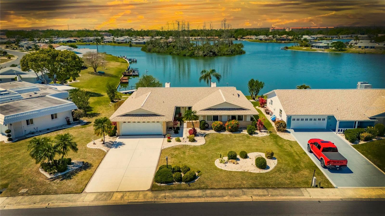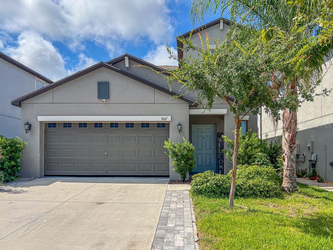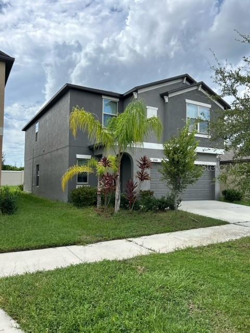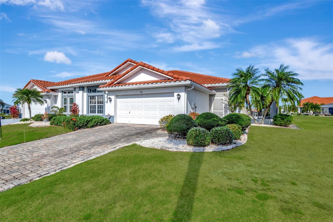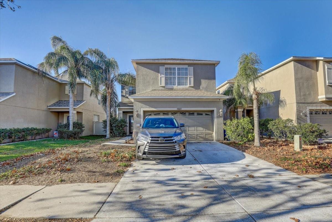907 La Jolla Avenue, SUN CITY CENTER, FL 33573
Property Photos
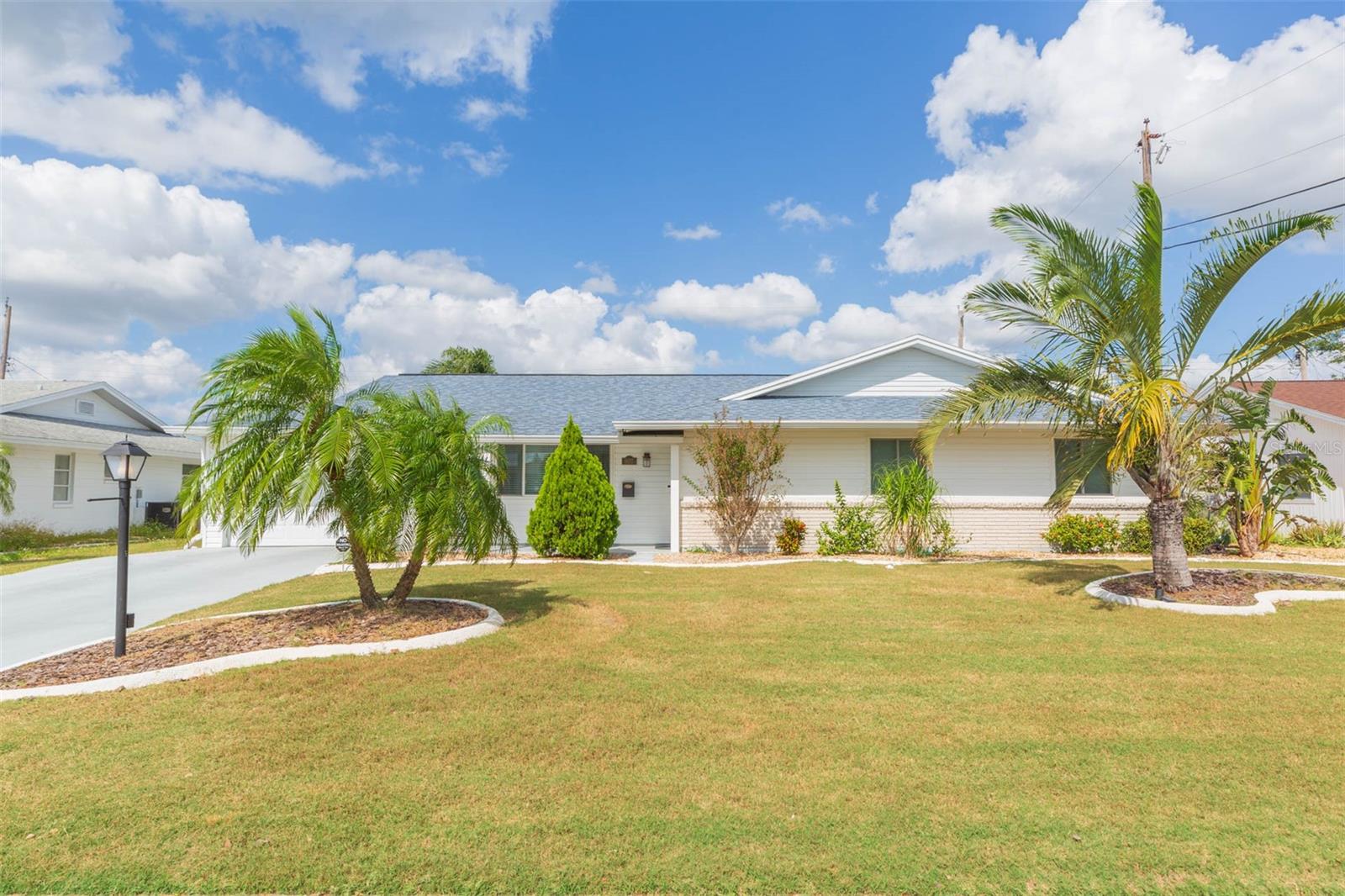
Would you like to sell your home before you purchase this one?
Priced at Only: $299,999
For more Information Call:
Address: 907 La Jolla Avenue, SUN CITY CENTER, FL 33573
Property Location and Similar Properties
- MLS#: TB8316327 ( Residential )
- Street Address: 907 La Jolla Avenue
- Viewed: 10
- Price: $299,999
- Price sqft: $136
- Waterfront: No
- Year Built: 1965
- Bldg sqft: 2206
- Bedrooms: 3
- Total Baths: 2
- Full Baths: 2
- Garage / Parking Spaces: 1
- Days On Market: 151
- Additional Information
- Geolocation: 27.7216 / -82.3517
- County: HILLSBOROUGH
- City: SUN CITY CENTER
- Zipcode: 33573
- Subdivision: Del Webbs Sun City Florida Un
- Elementary School: Cypress Creek HB
- Middle School: Shields HB
- High School: Lennard HB
- Provided by: EXP REALTY LLC
- Contact: Jacquelyn Cannizzo
- 888-883-8509

- DMCA Notice
-
DescriptionNew Price!! Listed $40,000 under appraised value!! Step into this beautifully updated 3 bedroom, 2 bathroom home, nestled in the serene North side of Sun City Center, where tranquility meets convenience. With a stunning fenced yard and an enchanting garden oasis, this home is a rare find with no HOA fees. From the inviting front porch to the elegant, beveled glass front door, every detail has been thoughtfully designed to impress. Inside, the refinished Terrazzo floors, spacious rooms, and ample storage will immediately catch your eye. The generous primary bedroom features two newly updated closets, and an ensuite bathroom complete with a modern vanity and a beautifully tiled walk in shower. The freshly painted kitchen is a chef's delight, boasting Kraft Maid wood cabinetry, a new Maytag stainless steel dishwasher, extensive countertops, a coffee bar, and an adjacent dining area that flows seamlessly into the sunroom. Recent upgrades including hurricane rated windows, a Kwikset Powerbolt 250 electronic keypad on the front door, and a two year old roof, ensure peace of mind and comfort. While the latest addition of privacy fence and gates, a motion light in the backyard, and new ceiling fans in the living room and main bathroom add to the home's appeal. The versatile third bedroom, equipped with built in desk, cabinetry, and bookcases, is perfect for a home office. The convenient interior laundry room, with a new GE washer and dryer, connects to a 1 car garage with a secure storage closet. Enjoy your morning coffee in the sunroom, enhanced with a Mitsubishi mini split AC unit, then venture into the well manicured backyard through the hurricane rated door to discover a private haven perfect for both relaxation and entertainment. Sun City Center (SCC) is an active 55+ golf cart community that offers a wealth of amenities, including indoor and outdoor pools and spas, a well equipped fitness center, a community hall, library, arts and crafts, lawn bowling, pickleball and golf. Its prime location offers easy access to airports, beaches, shopping, and vibrant city nightlife. Dont miss your chance to call this gem your new home. Schedule a showing today and experience the best of Sun City Center living.
Payment Calculator
- Principal & Interest -
- Property Tax $
- Home Insurance $
- HOA Fees $
- Monthly -
For a Fast & FREE Mortgage Pre-Approval Apply Now
Apply Now
 Apply Now
Apply NowFeatures
Building and Construction
- Covered Spaces: 0.00
- Exterior Features: Irrigation System, Lighting, Private Mailbox, Sidewalk
- Fencing: Fenced, Vinyl
- Flooring: Concrete, Terrazzo, Tile
- Living Area: 1757.00
- Other Structures: Storage
- Roof: Shingle
Property Information
- Property Condition: Completed
Land Information
- Lot Features: Cleared, Landscaped, Level, Near Golf Course, Sidewalk, Paved, Unincorporated
School Information
- High School: Lennard-HB
- Middle School: Shields-HB
- School Elementary: Cypress Creek-HB
Garage and Parking
- Garage Spaces: 1.00
- Open Parking Spaces: 0.00
- Parking Features: Curb Parking, Garage Door Opener, Golf Cart Parking
Eco-Communities
- Water Source: Public
Utilities
- Carport Spaces: 0.00
- Cooling: Central Air, Mini-Split Unit(s)
- Heating: Central, Electric, Heat Pump
- Pets Allowed: Cats OK, Dogs OK
- Sewer: Public Sewer
- Utilities: Cable Connected, Electricity Connected, Sewer Connected, Water Connected
Amenities
- Association Amenities: Fitness Center, Optional Additional Fees, Pickleball Court(s), Pool, Recreation Facilities, Sauna, Security, Shuffleboard Court, Spa/Hot Tub, Tennis Court(s)
Finance and Tax Information
- Home Owners Association Fee Includes: Pool, Recreational Facilities, Security
- Home Owners Association Fee: 0.00
- Insurance Expense: 0.00
- Net Operating Income: 0.00
- Other Expense: 0.00
- Tax Year: 2023
Other Features
- Appliances: Dishwasher, Dryer, Electric Water Heater, Microwave, Range, Refrigerator, Washer, Water Softener
- Association Name: Jodie Gross
- Association Phone: 813-633-3500
- Country: US
- Interior Features: Built-in Features, Ceiling Fans(s), Eat-in Kitchen, Solid Wood Cabinets, Window Treatments
- Legal Description: DEL WEBB'S SUN CITY FLORIDA UNIT NO 10 LOT 11 BLOCK M
- Levels: One
- Area Major: 33573 - Sun City Center / Ruskin
- Occupant Type: Vacant
- Parcel Number: U-06-32-20-1U6-M00000-00011.0
- Style: Florida
- View: Garden
- Views: 10
- Zoning Code: RSC-6
Similar Properties
Nearby Subdivisions
1yq Greenbriar Subdivision Ph
Acadia Ii Condominum
Belmont
Belmont North Ph 2a
Belmont South Ph 2e
Belmont South Ph 2f
Brockton Place A Condo R
Caloosa Country Club Estates U
Caloosa Sub
Club Manor
Cypress Creek Ph 3
Cypress Creek Ph 4a
Cypress Creek Ph 5c1
Cypress Creek Ph 5c3
Cypress Creek Village A
Cypress Creek Village A Rev
Cypress Landing
Cypress Mill Ph 1a
Cypress Mill Ph 1b
Cypress Mill Ph 1c2
Cypress Mill Ph 2
Cypress Mill Ph 3
Cypress Mill Phase 1b
Cypressview Ph 1
Del Webb Sun City Center Flori
Del Webb's Sun City Florida Un
Del Webbs Sun City Florida
Del Webbs Sun City Florida Un
Fairway Pointe
Gantree Sub
Greenbriar Sub
Greenbriar Sub Ph 1
Greenbriar Sub Ph 2
Greenbriar Subdivision Phase 1
Highgate Iv Condo
Huntington Condo
Jameson Greens
La Paloma Preserve
La Paloma Village
St George A Condo
Sun City Center
Sun Lakes Sub
Sun Lakes Subdivision
Sun Lakes Subdivision Lot 63 B
The Preserve At La Paloma
Westwood Greens A Condo

- Nicole Haltaufderhyde, REALTOR ®
- Tropic Shores Realty
- Mobile: 352.425.0845
- 352.425.0845
- nicoleverna@gmail.com



